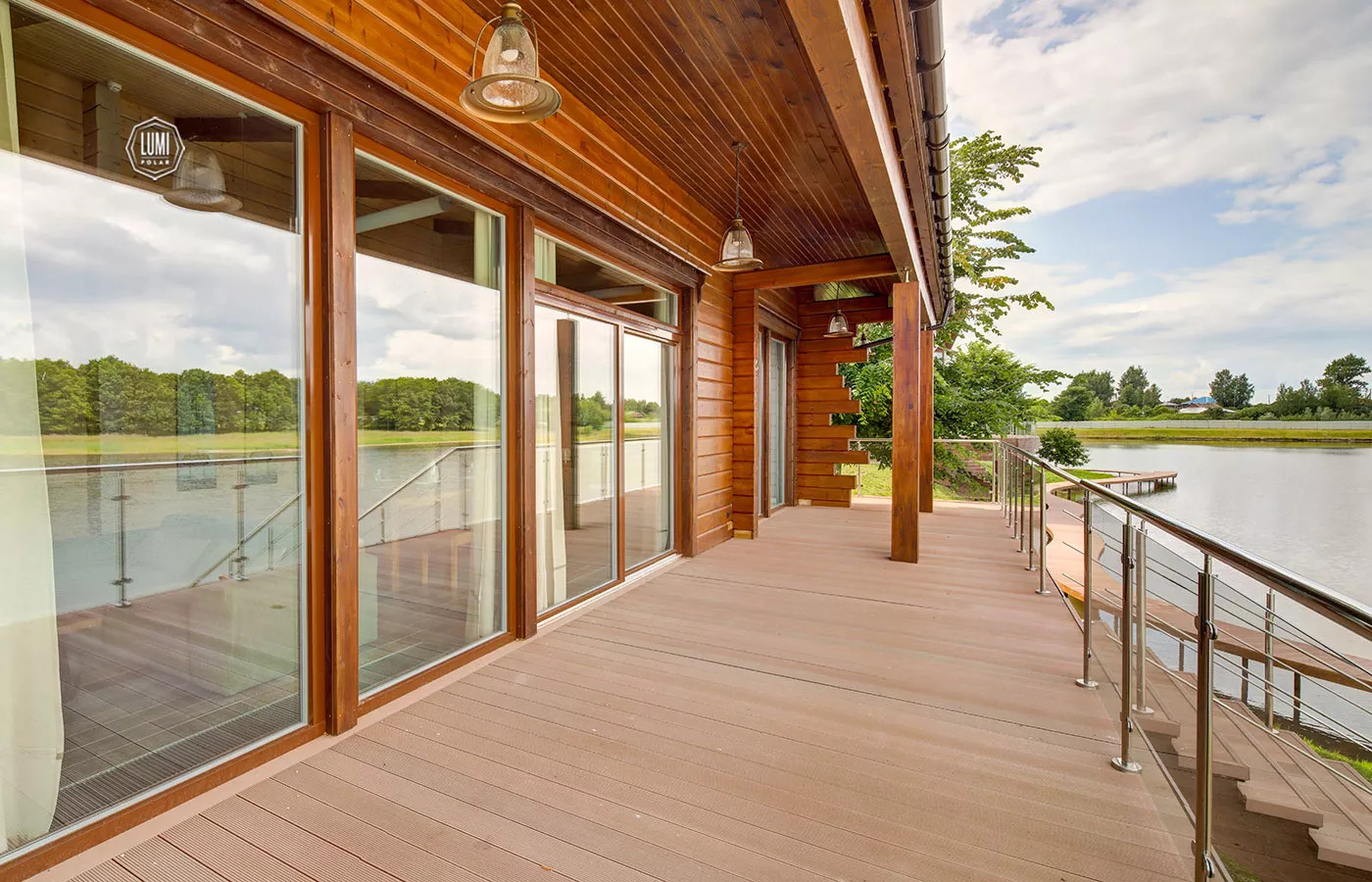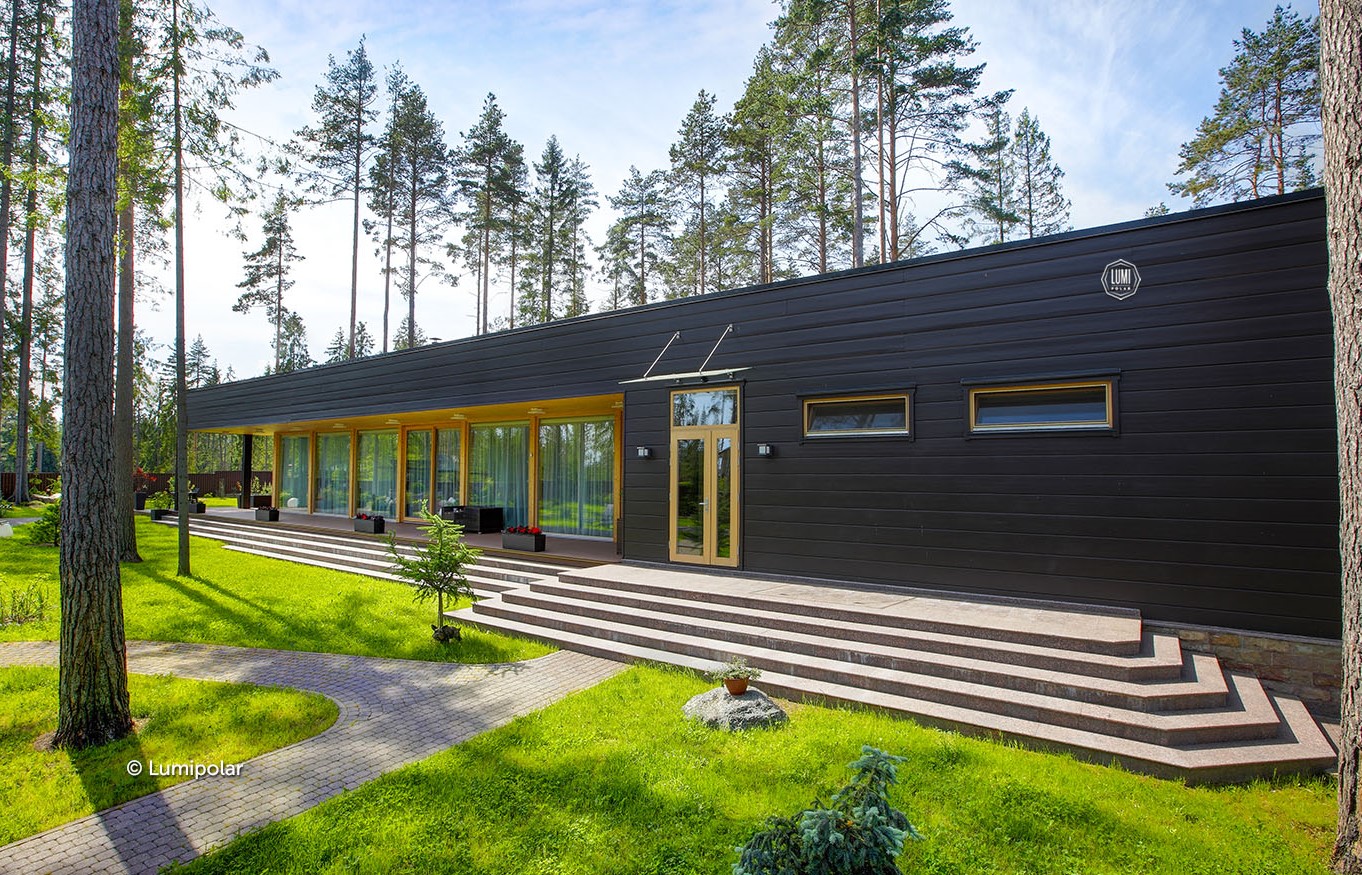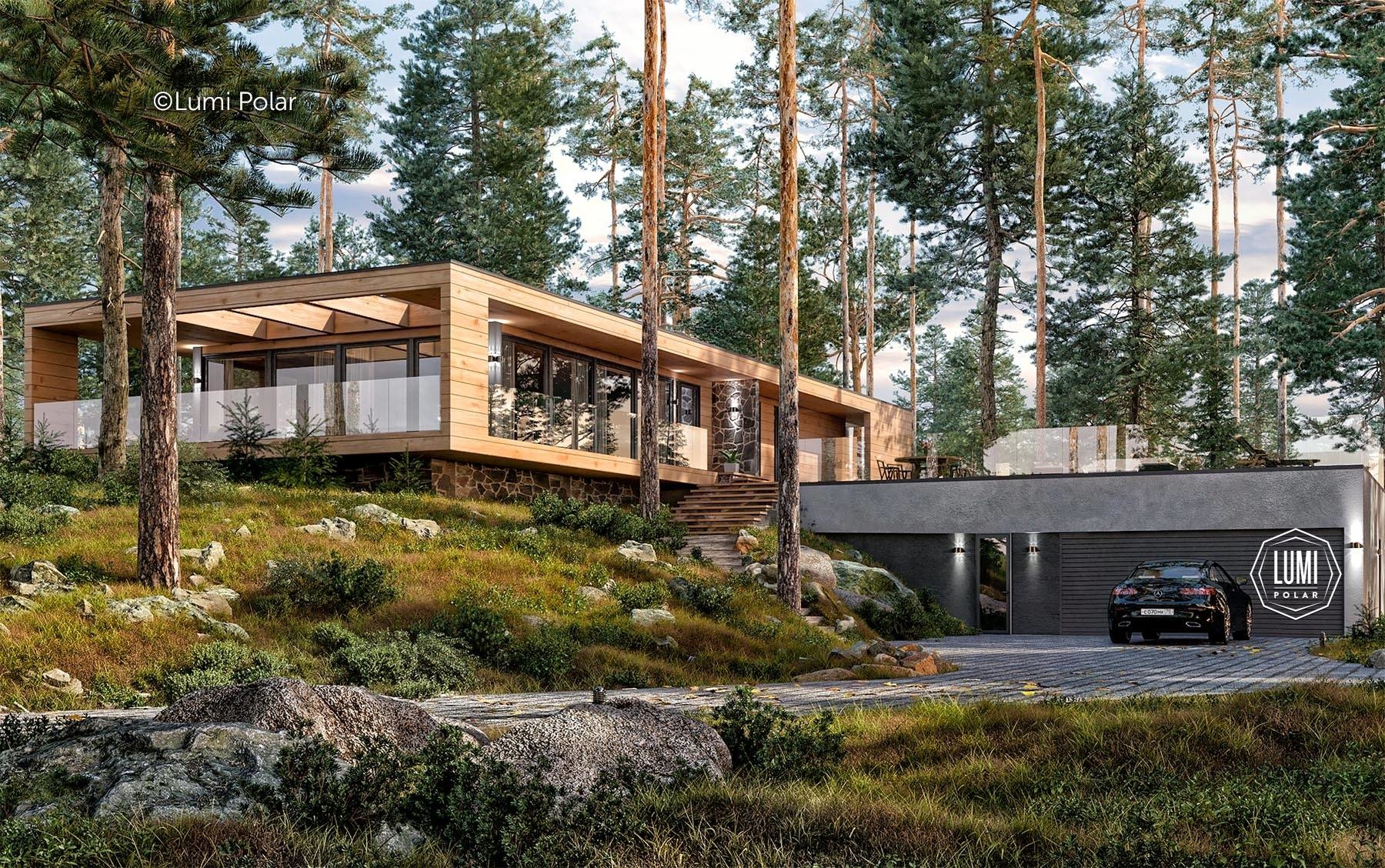Choosing the right plot
Even if your house has been fulfillment of your dreams, the wrong choice of the land plot can ruin all - any building cannot change a bad plot. Perhaps these tips will be useful to you when choosing a land plot.

The Need to Attract Professional
Competent assessment of the land will tell you whether your desire to establish a homestead will come true. Successful selection of land is crucial to the success of the project construction and its cost. The suitability of land for construction should be identified and assessed before designing a house. It is customary in Finland, that the architect, who will design the house, should be involved at this stage.

The look of the professional will notice many such details - which would not be noticed by an inexperienced buyer. To imaging view of your estate, which has already fully built up, can be much easier with the help of an architect. The architect must examine the land plot, evaluate it, list the amount of work required, and assess the cost of construction, basing on the state of the land and your future projects.
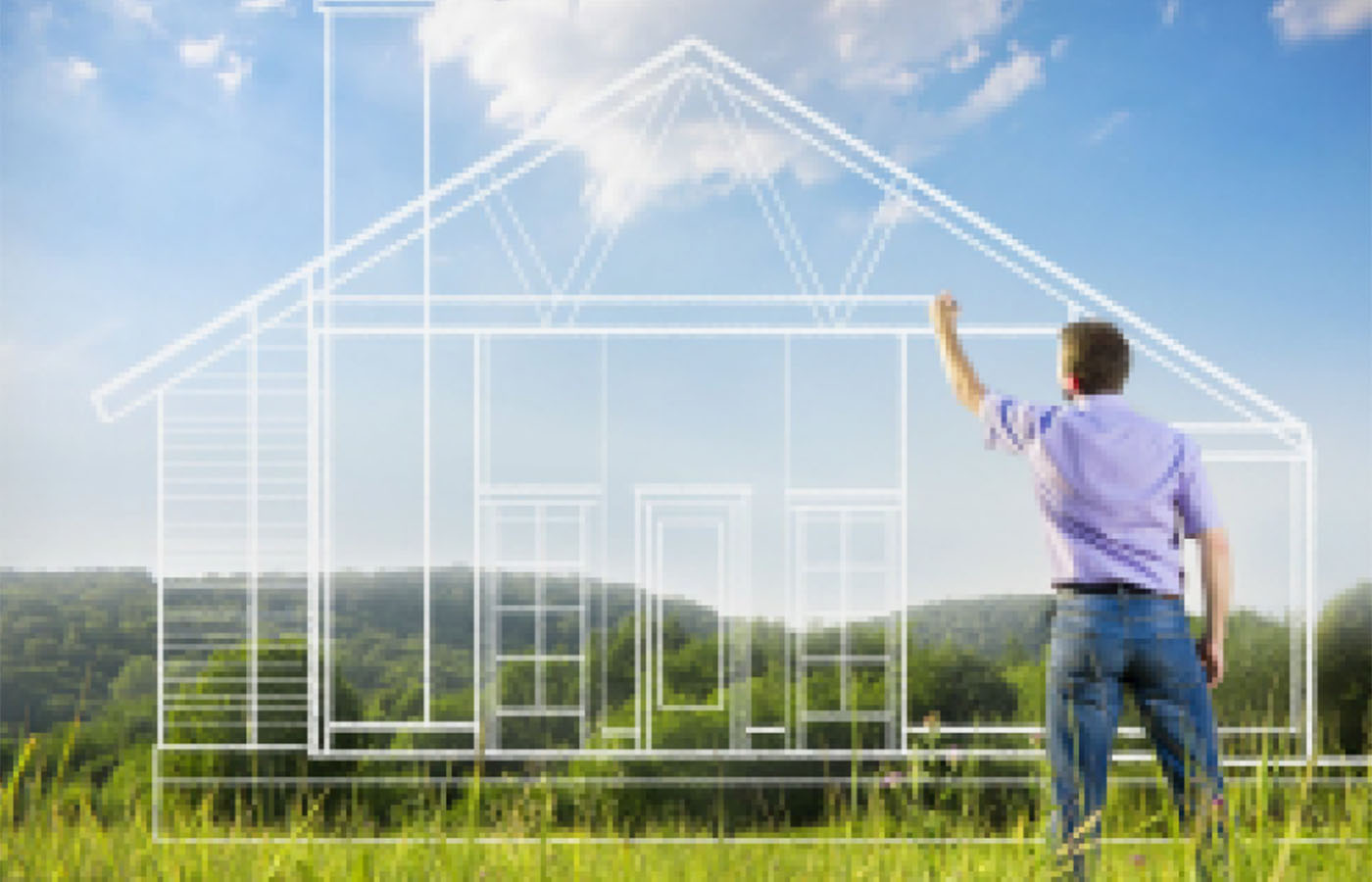
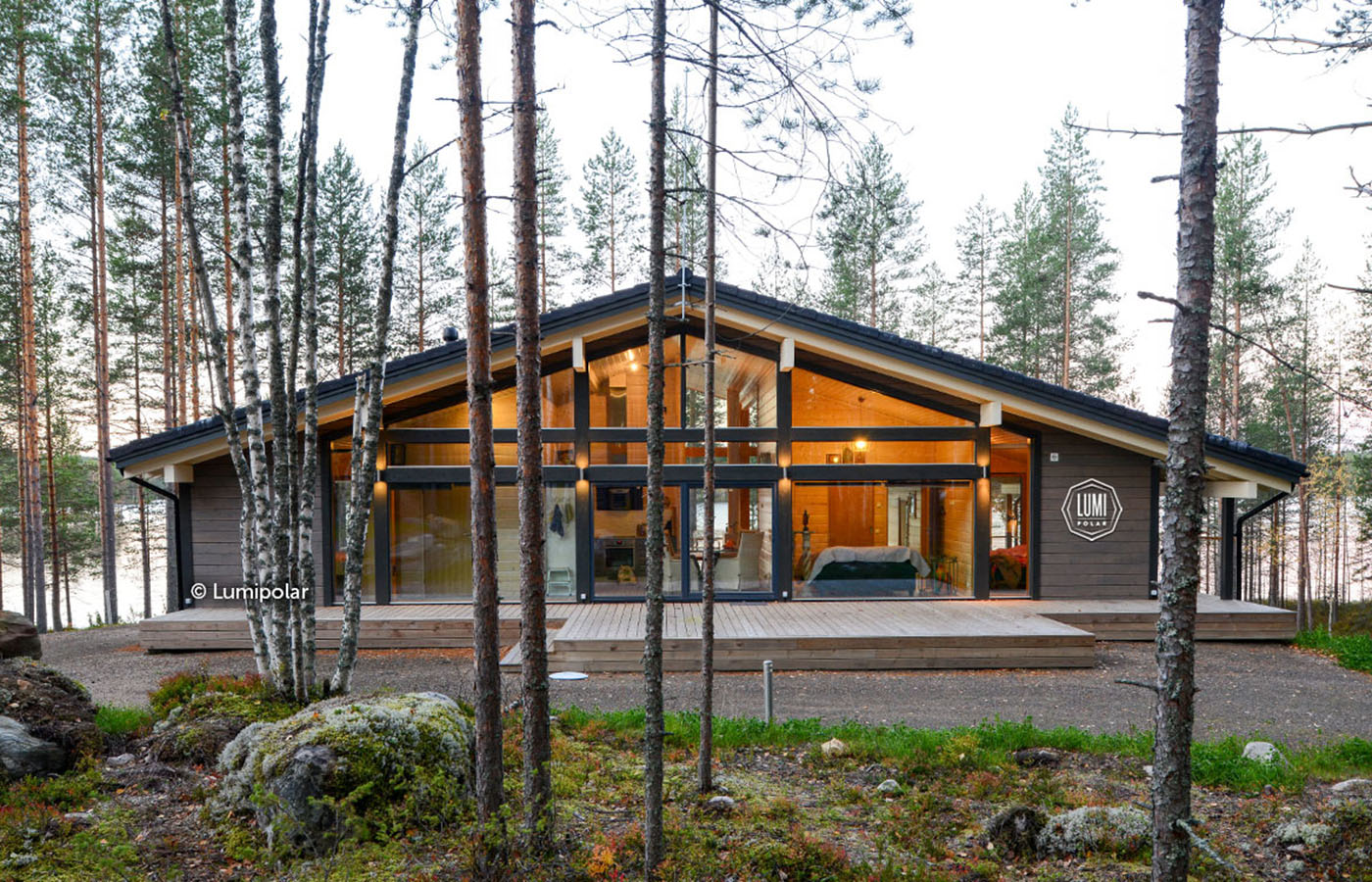
One Has to Take a Decision Only After a Competent Assessment of the Land Plot
Some of the factors influencing the evaluation of the land:
- The slopes of the plot - the slope is at the southern or the northern part of the hill; the direction in which the best view is.
- Possible shift of the ground - the amount of work on changes in the landscape, planting of plants.
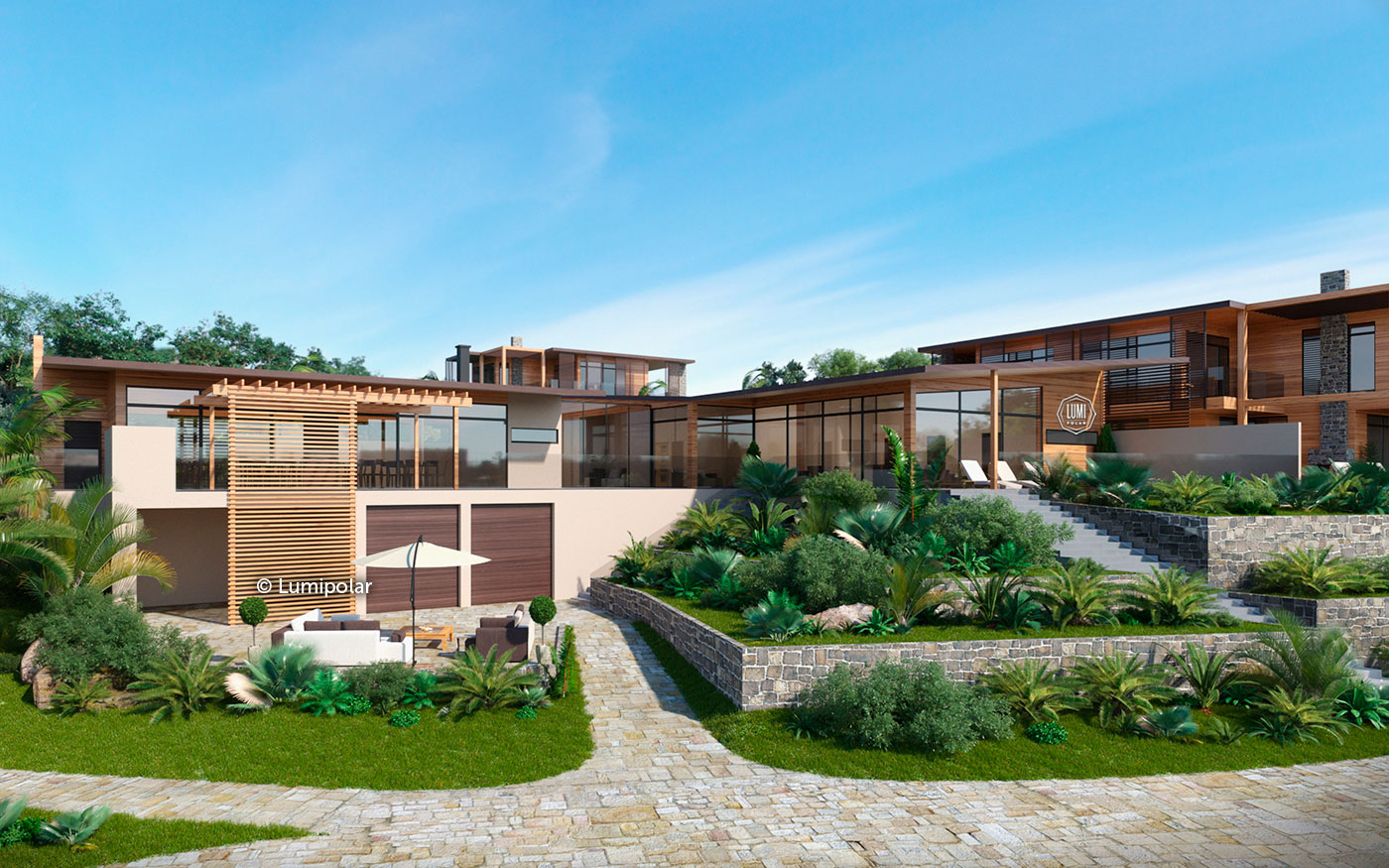
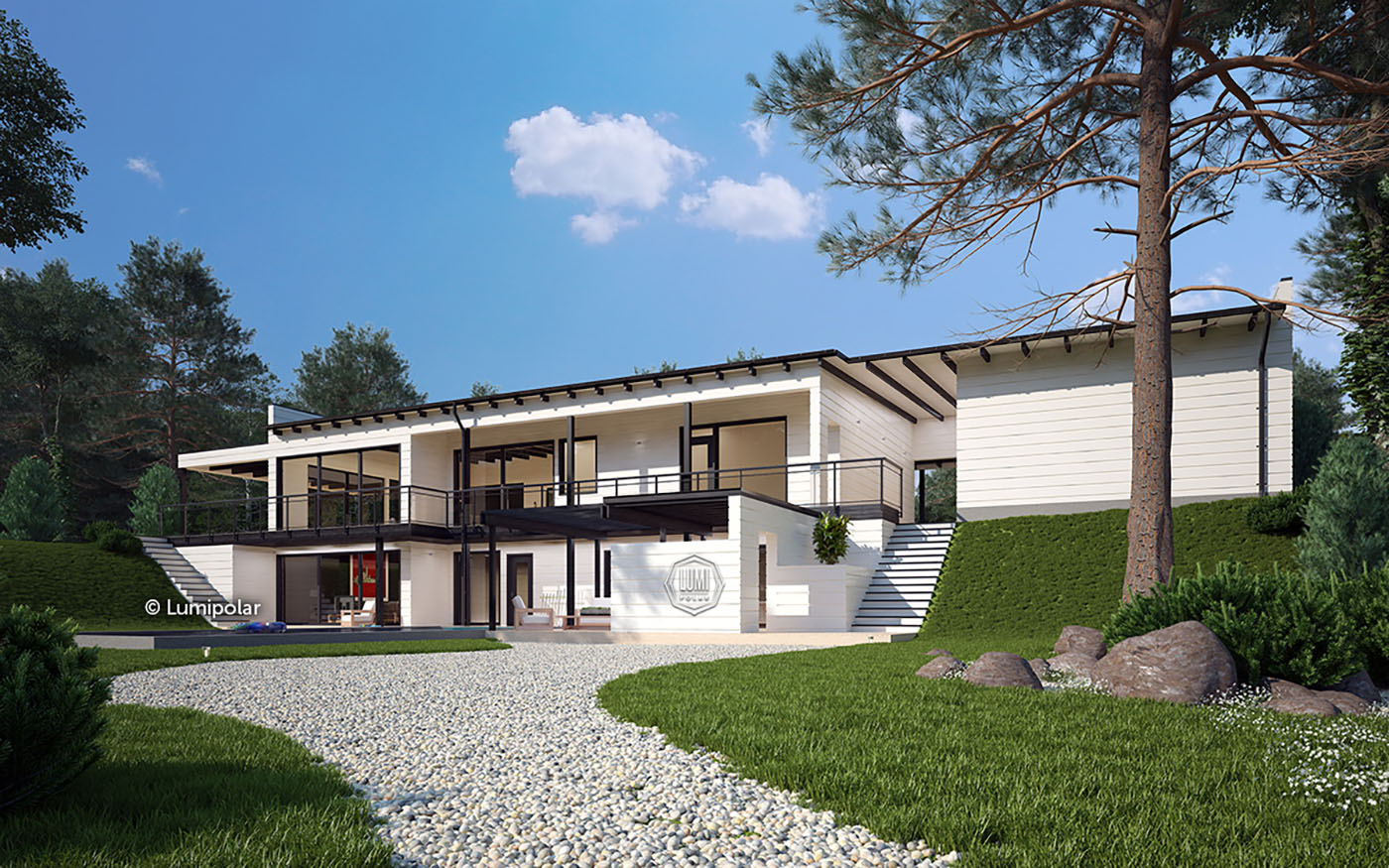
- Conditions for the construction of the foundation - the need to create embankment fortifications, fences, etc.
- The proximity of external noises and the intensity of traffic on the road – the need in sound insulation for the estate.
- Possible limitations: the distance from the border of the area to the point of building / the need to expand the land in a certain direction / place restrictions on building / denomination of the building on the site.
- The height and location of neighboring houses - the design of the estate from the point of view of protecting a courtyard.
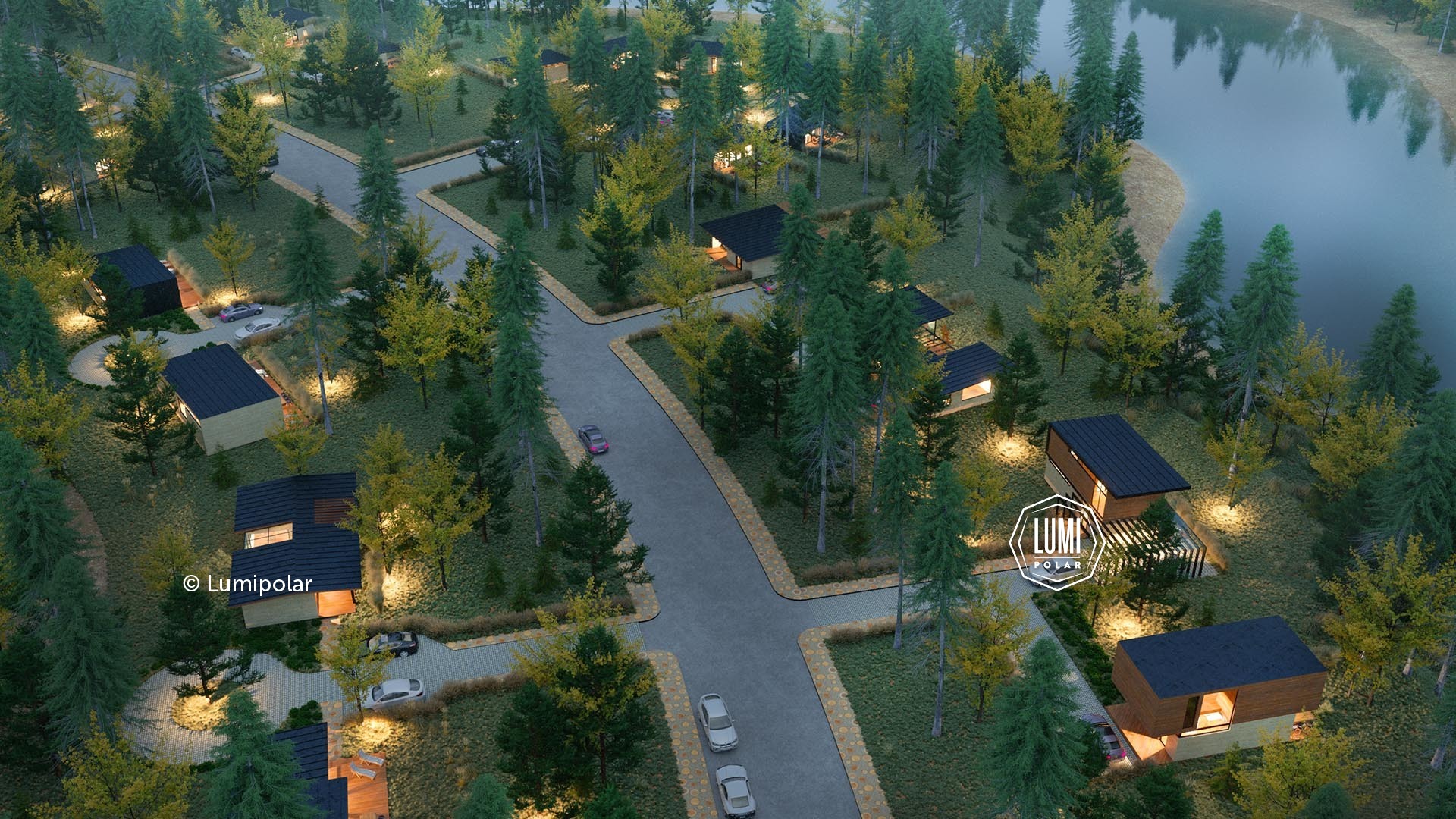
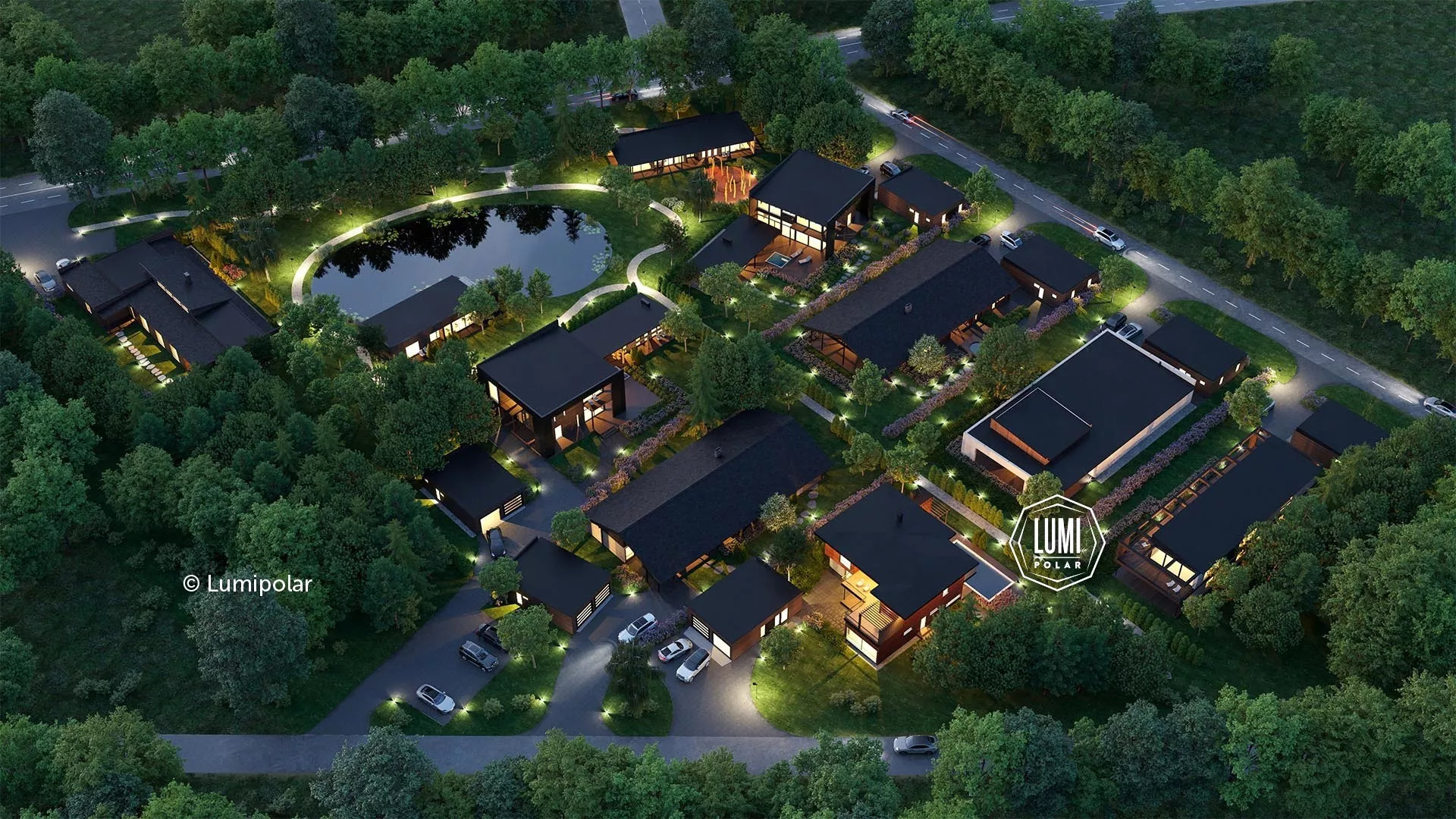
- Information on the surrounding areas - Have they been built up? / Are they designed? / Will any additional buildings be erected there?
- The estate development plan should be created with a view to preserving the beautiful view from the window. The best directions to enter the estate are the northern or eastern side of the site. The best directions to view from the window - the south and west - it would be better to have recreation places there.
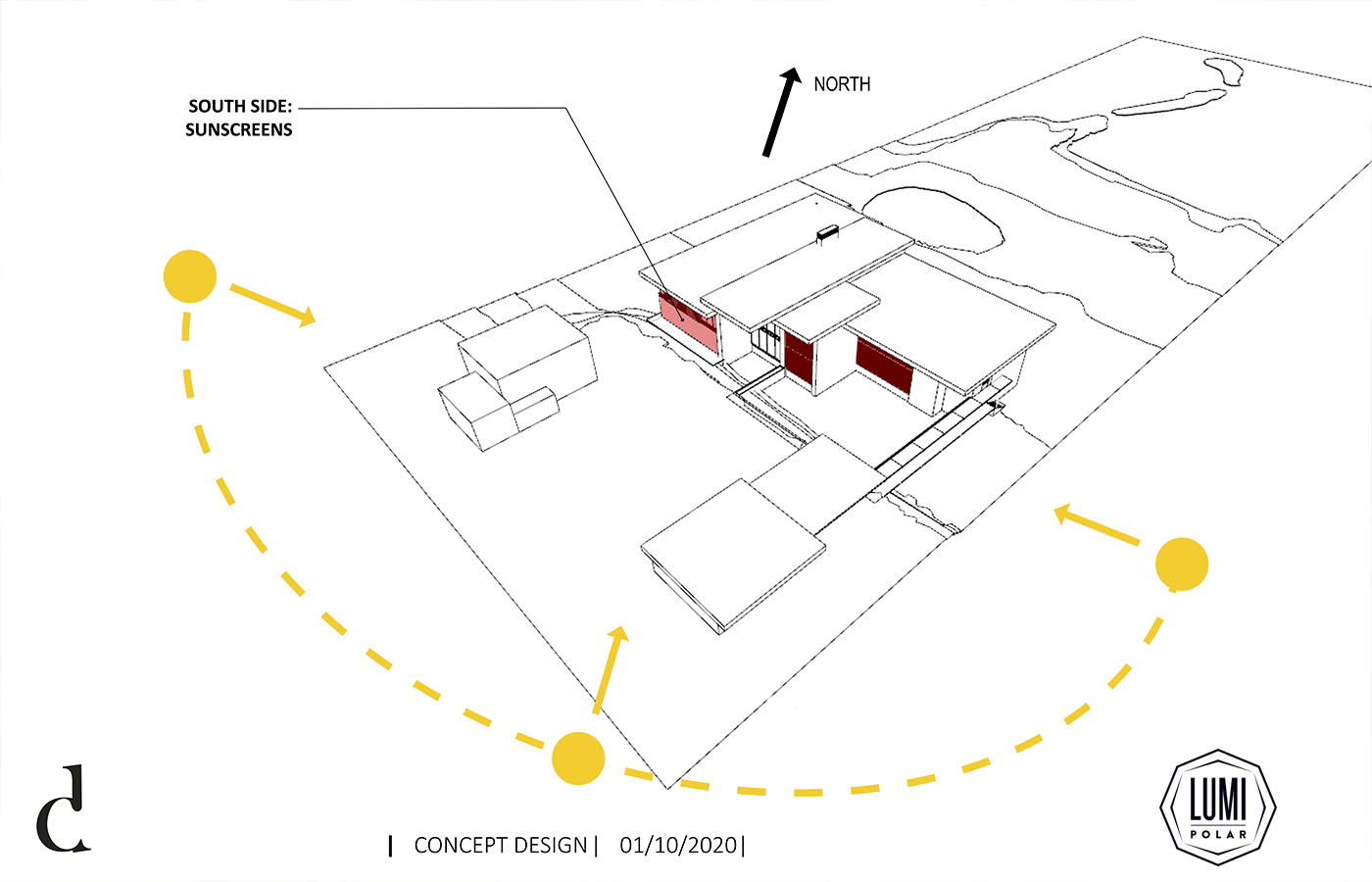
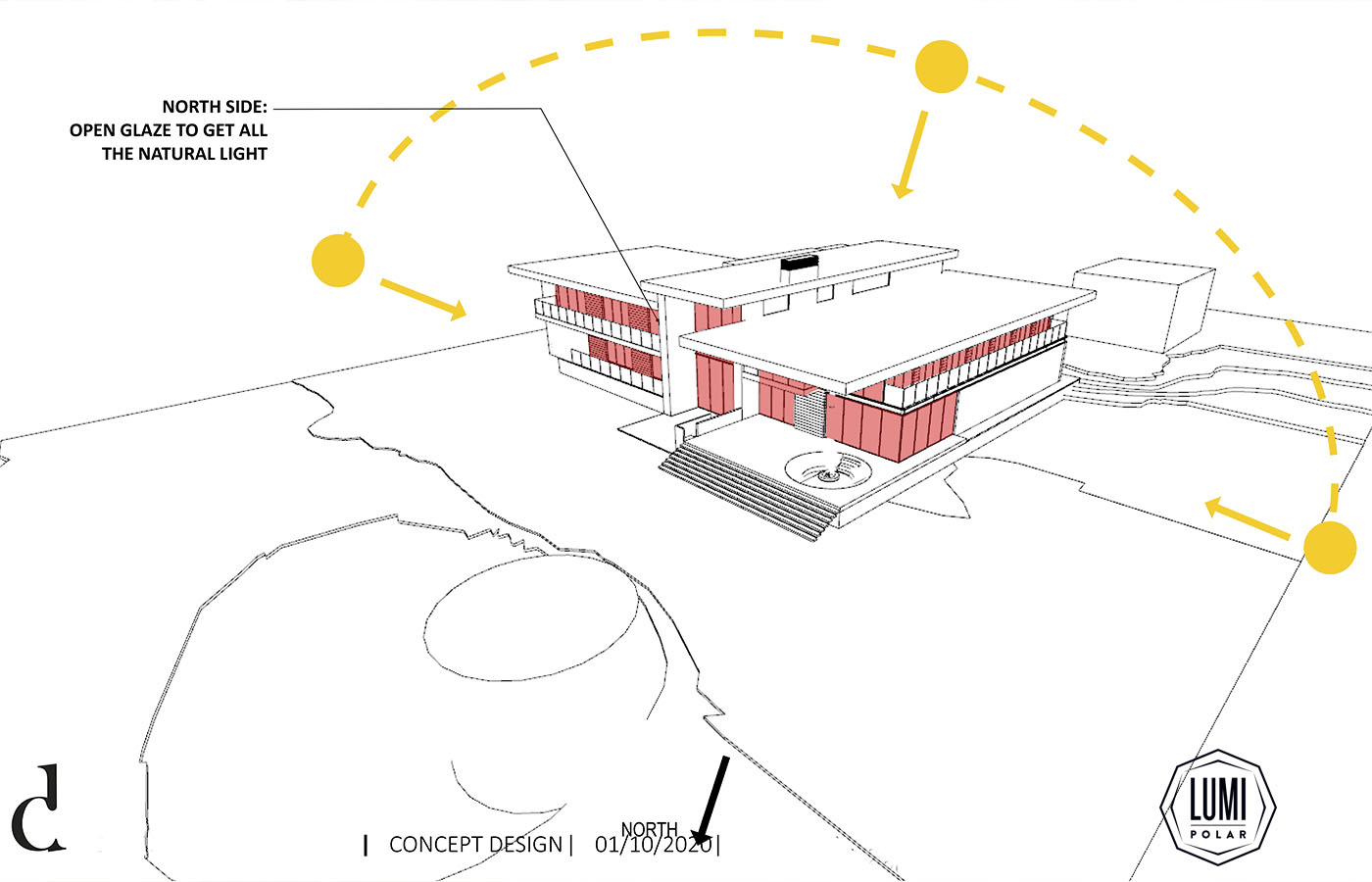
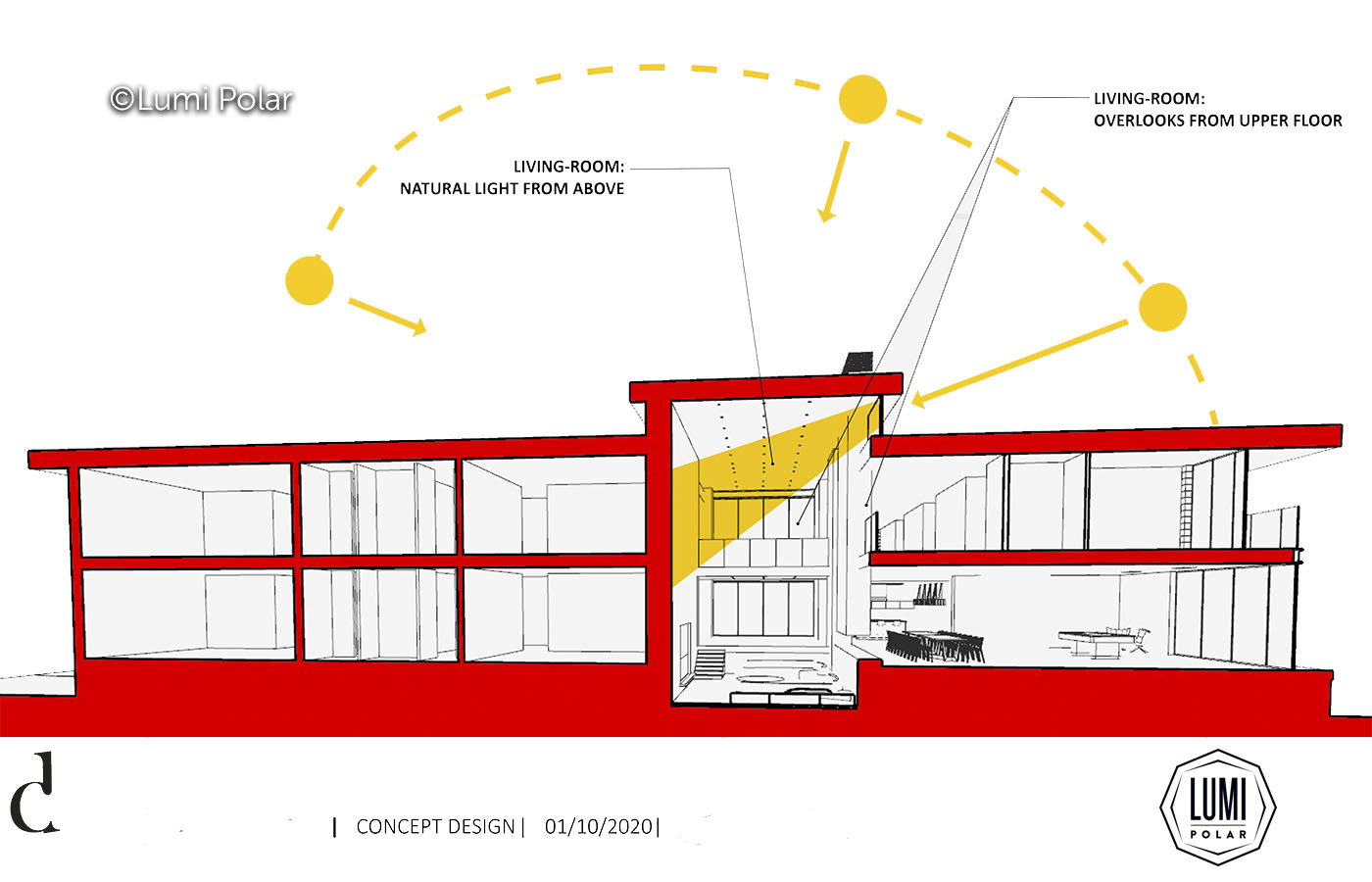
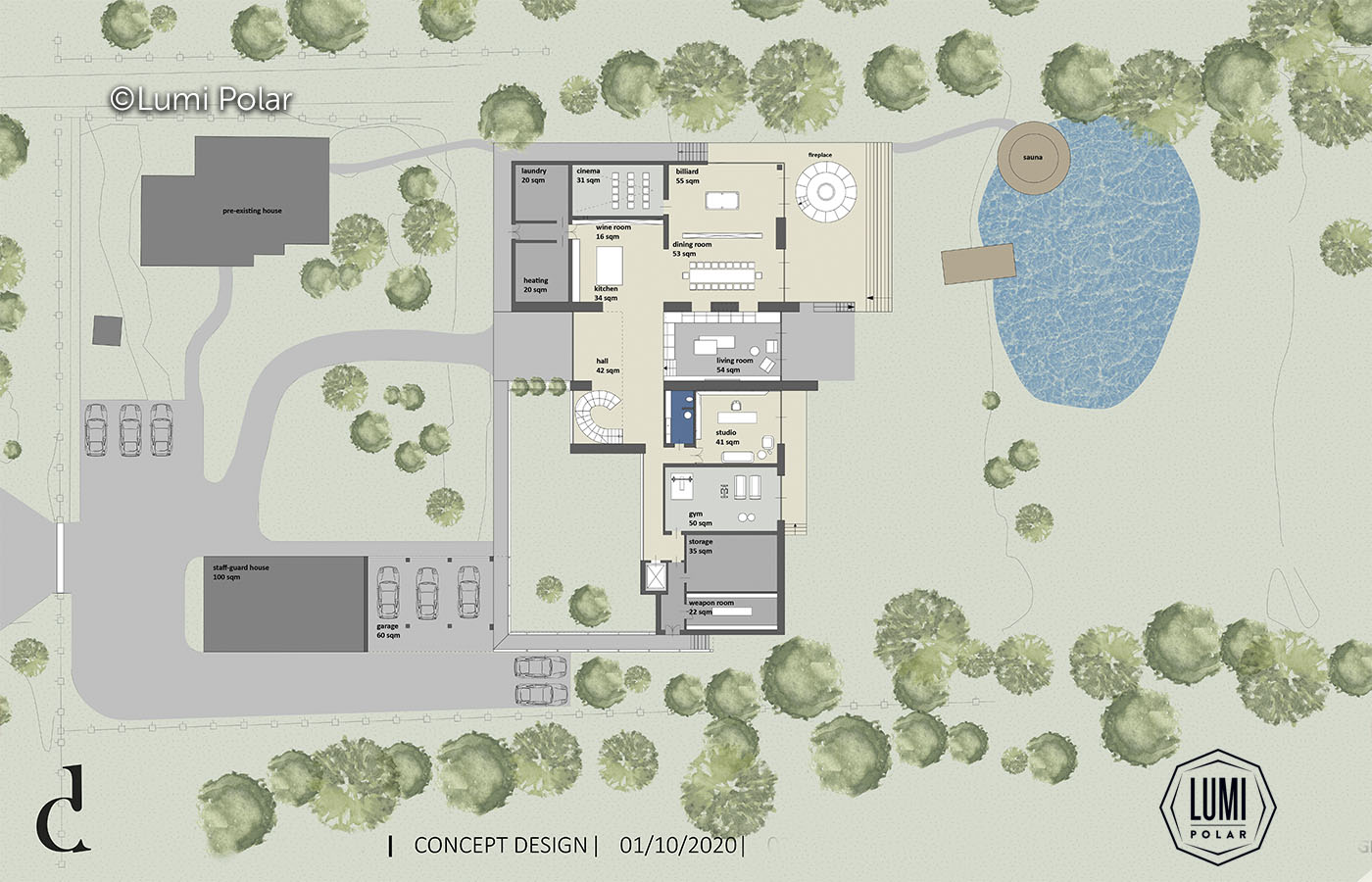
- The presence of beautiful trees and shrubs; their arrangement in relation to the walls of buildings, the level of height of the base.
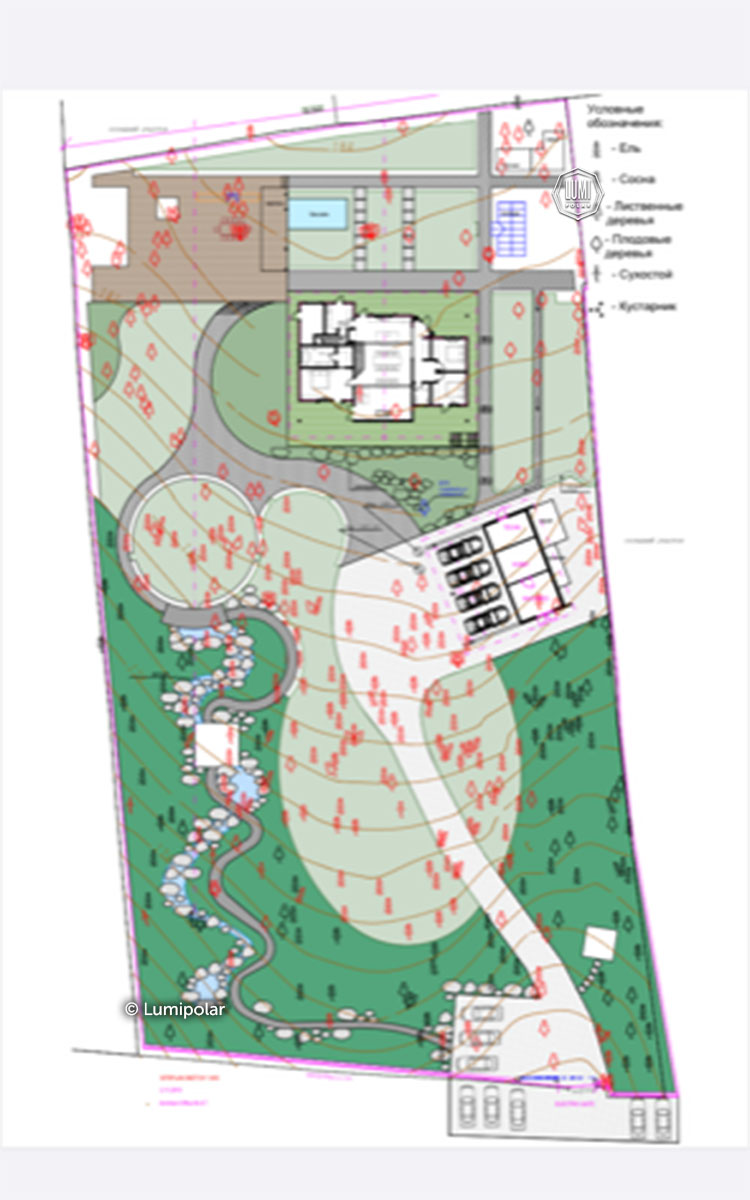
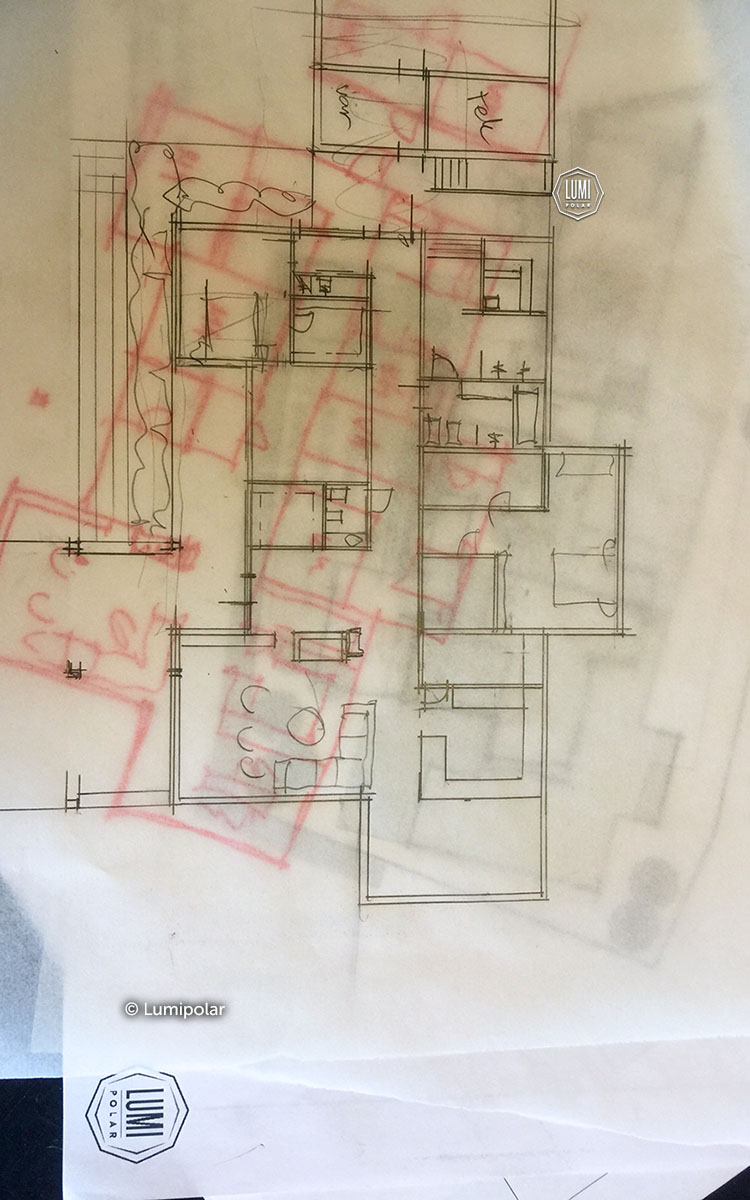
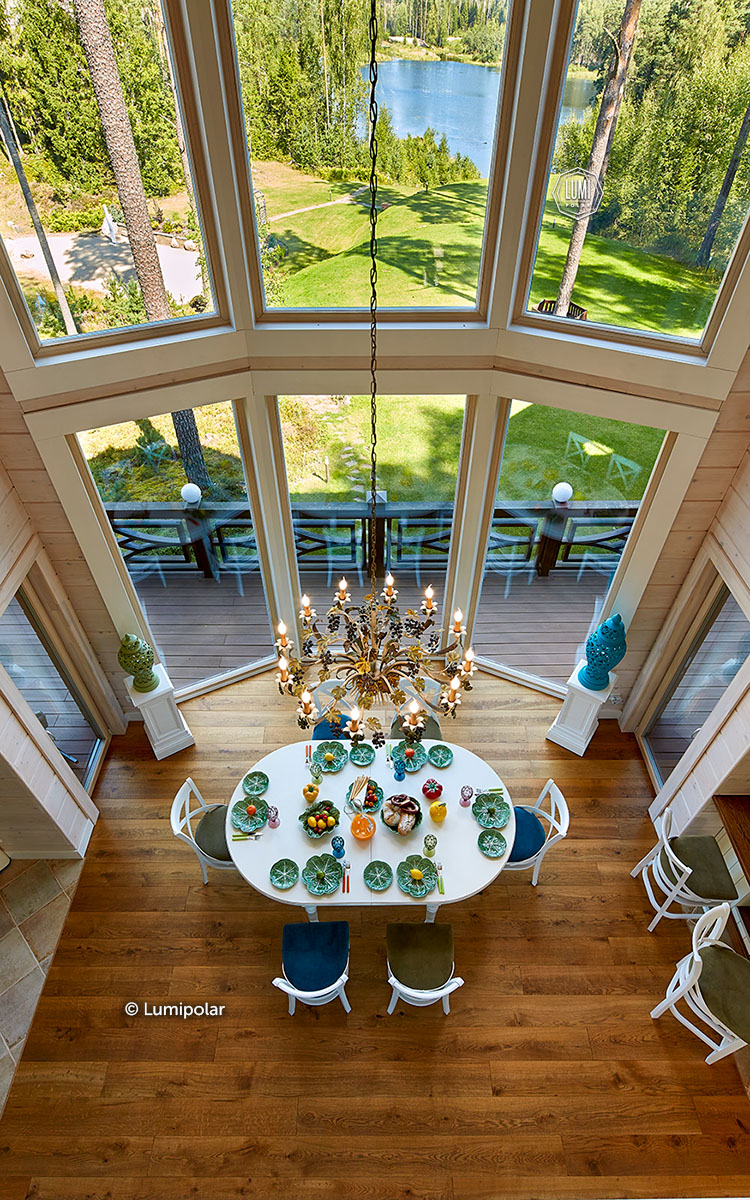
It is worth considering that if the tall trees grow very densely, they have branches only at the top. If one loose such forest and leave just a few trees, those trees will look ugly and a real danger of falling in high winds may occur. In such cases, it would be better to cut down all the trees and plant new ones, as the trees, which grown on light, develop more beautiful crown.
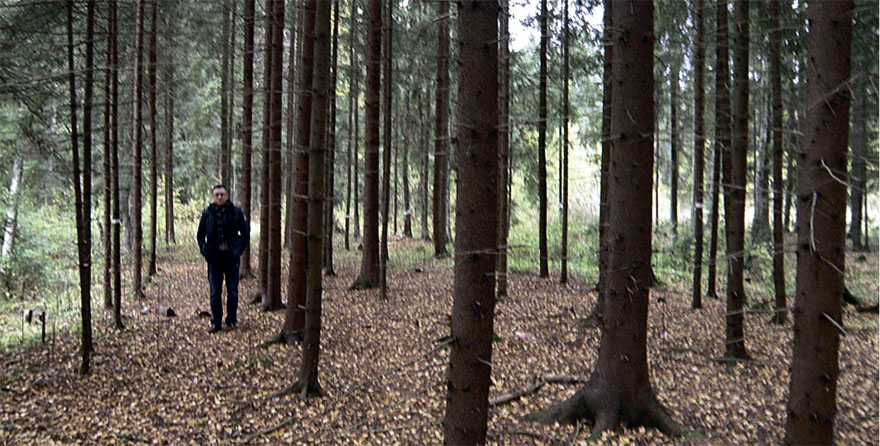


The Importance of Light at Your Estate
In Finland, great importance in the design of buildings is attached to the light. Here are some examples of how natural light and artificial lighting affect the use of the site during the day:
- In the morning, the sun should rise against the entrance to the site.
- A swimming pool, terraces for relaxation and outdoor kitchen should be in places that are lit by the sun during maximum period of time.
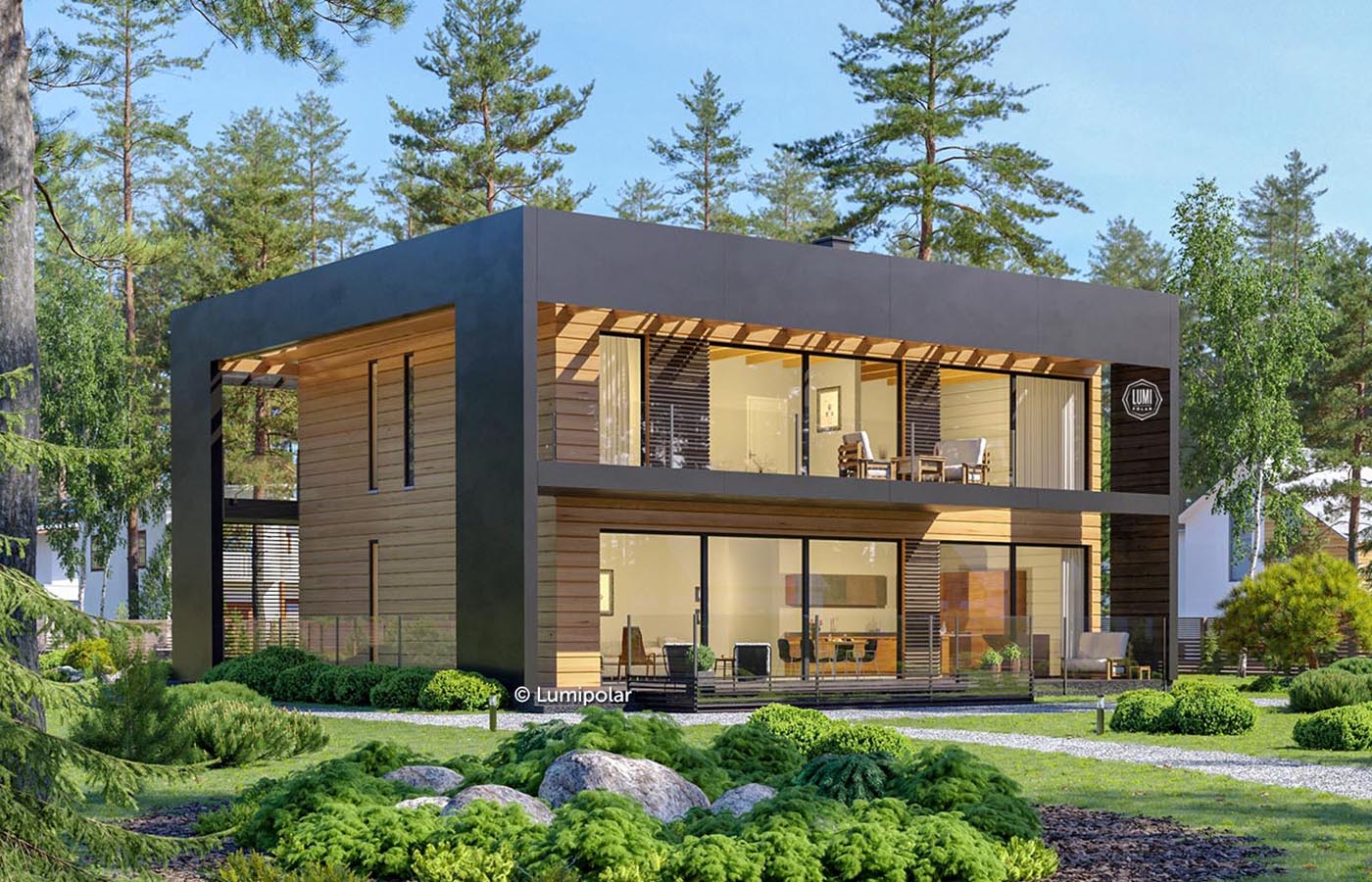
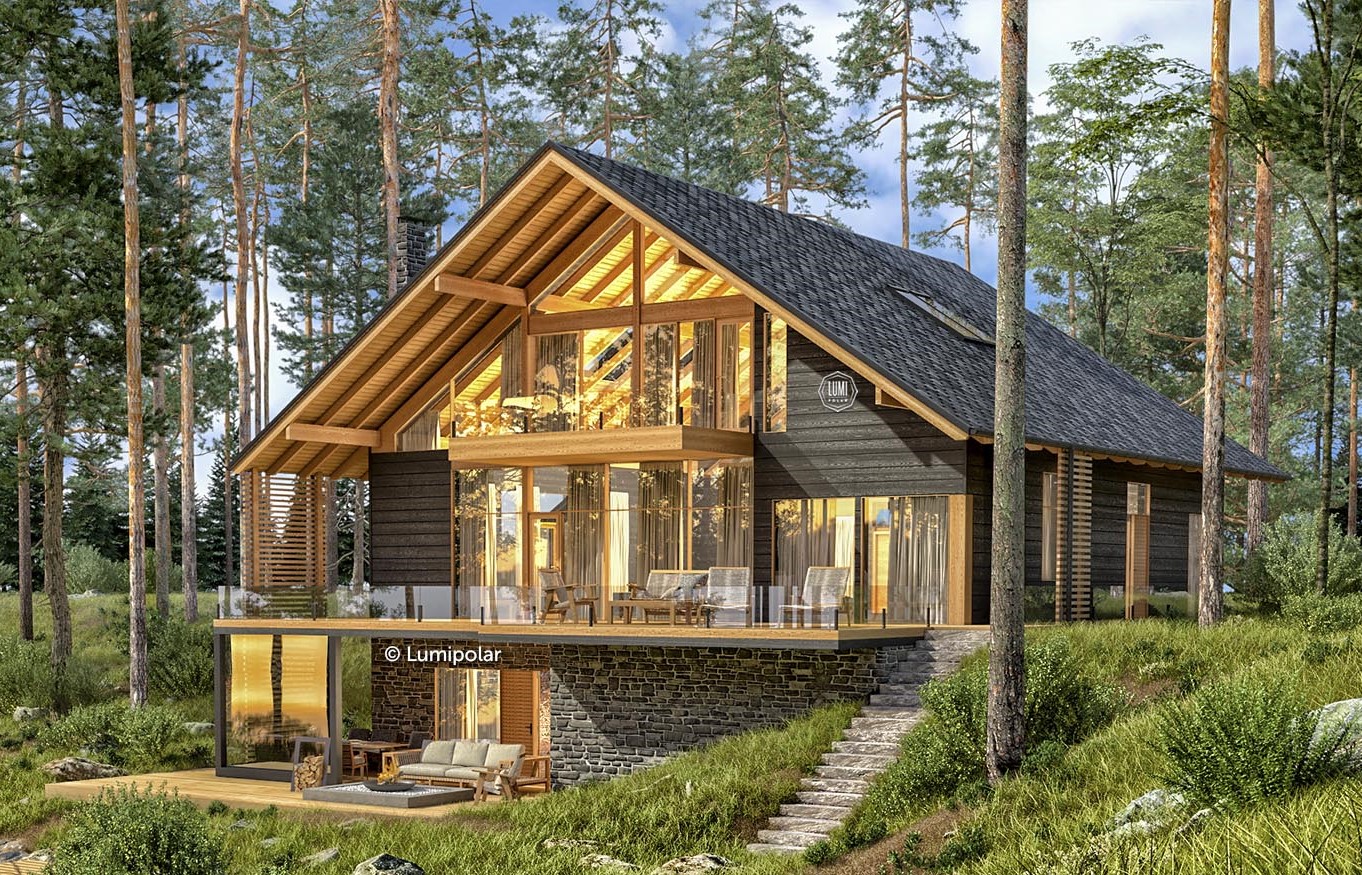
- A car shelter may be in the shade all the time.
- At night, lighting is very important. The building should end at the point where lighting has ended.
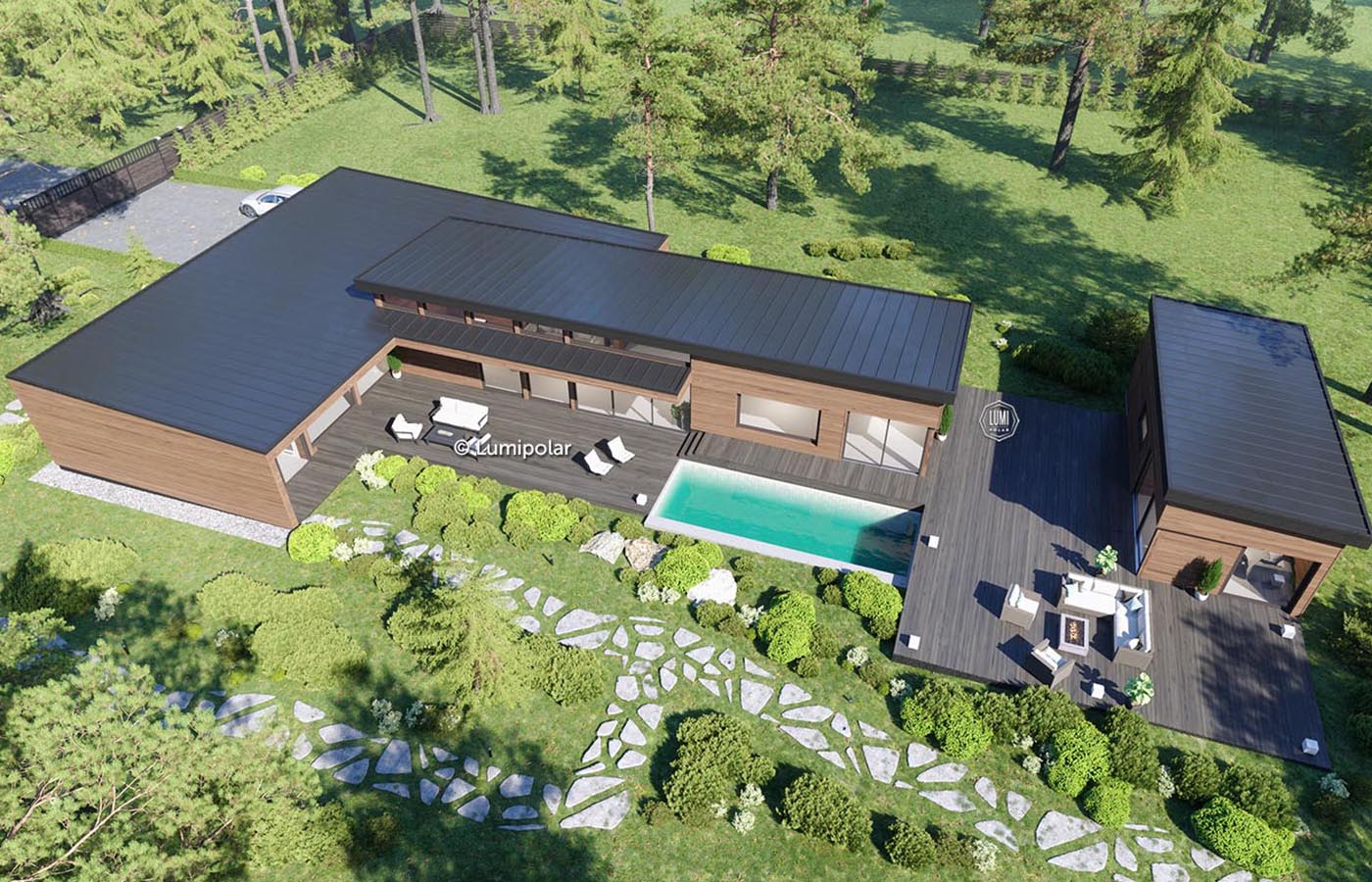
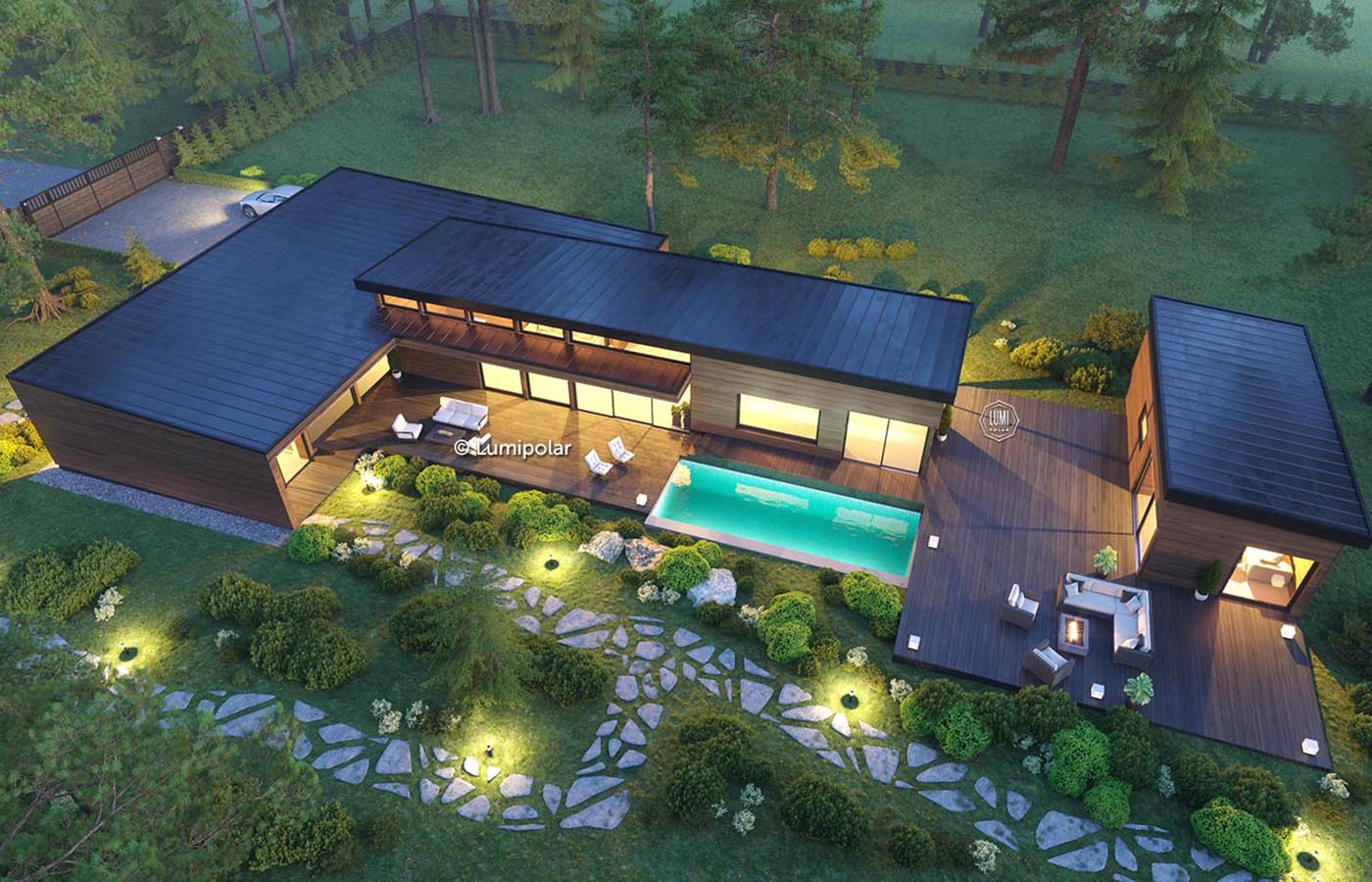
Multilevel places for rest (by separation and landscape planning) can be made at the site, which has a slope. For a better solution - the house at such a site can be designed, with a downward slope, taking into account the direction of entrance to the house and sides of the world.
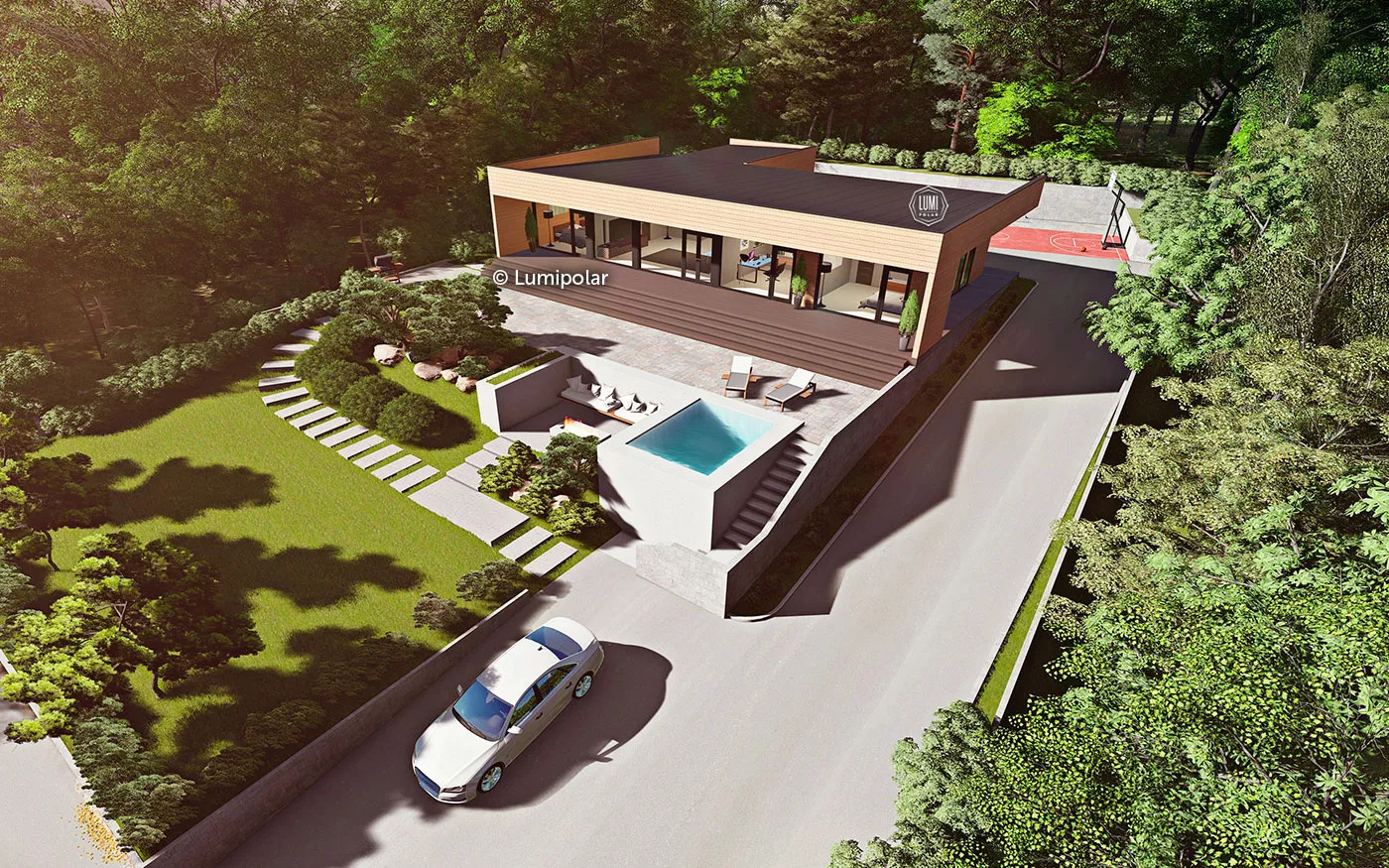
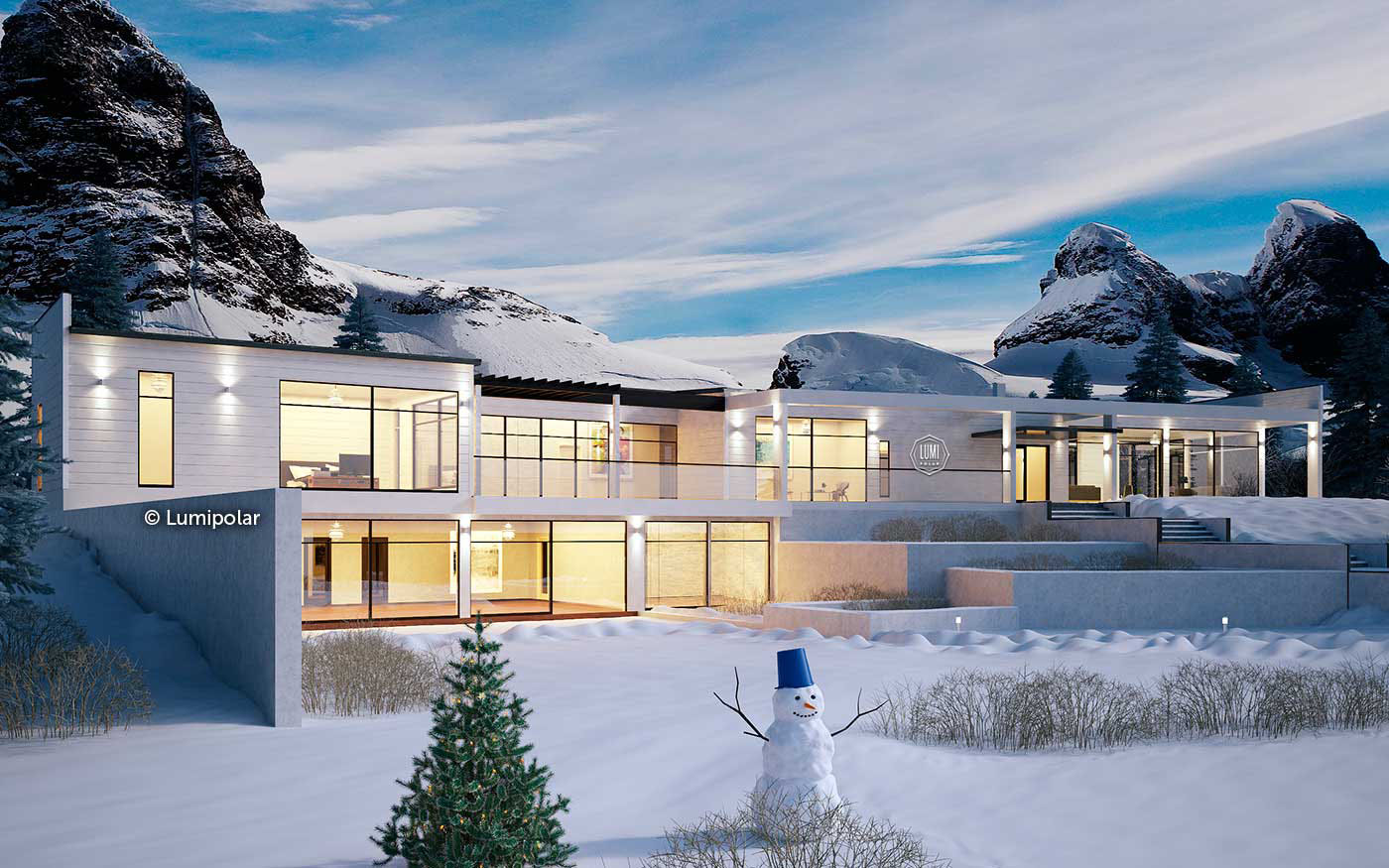
Tips for Checking the Site
Before you decide to buy land, we encourage you to find out some details about the plot. Namely:
- That data can include different issues - from obtaining of building permits and encumbrances of the land to planning of surrounding areas or roads - and that need to be clarified from the municipal authorities.
- We recommend that you talk with the residents of neighboring houses. During the conversation, you can find those moments that you have not noticed during a short visit. This can be traffic noise, nearby dump industrial waste, etc. The best advice can be given by the neighbor who has recently built his house.
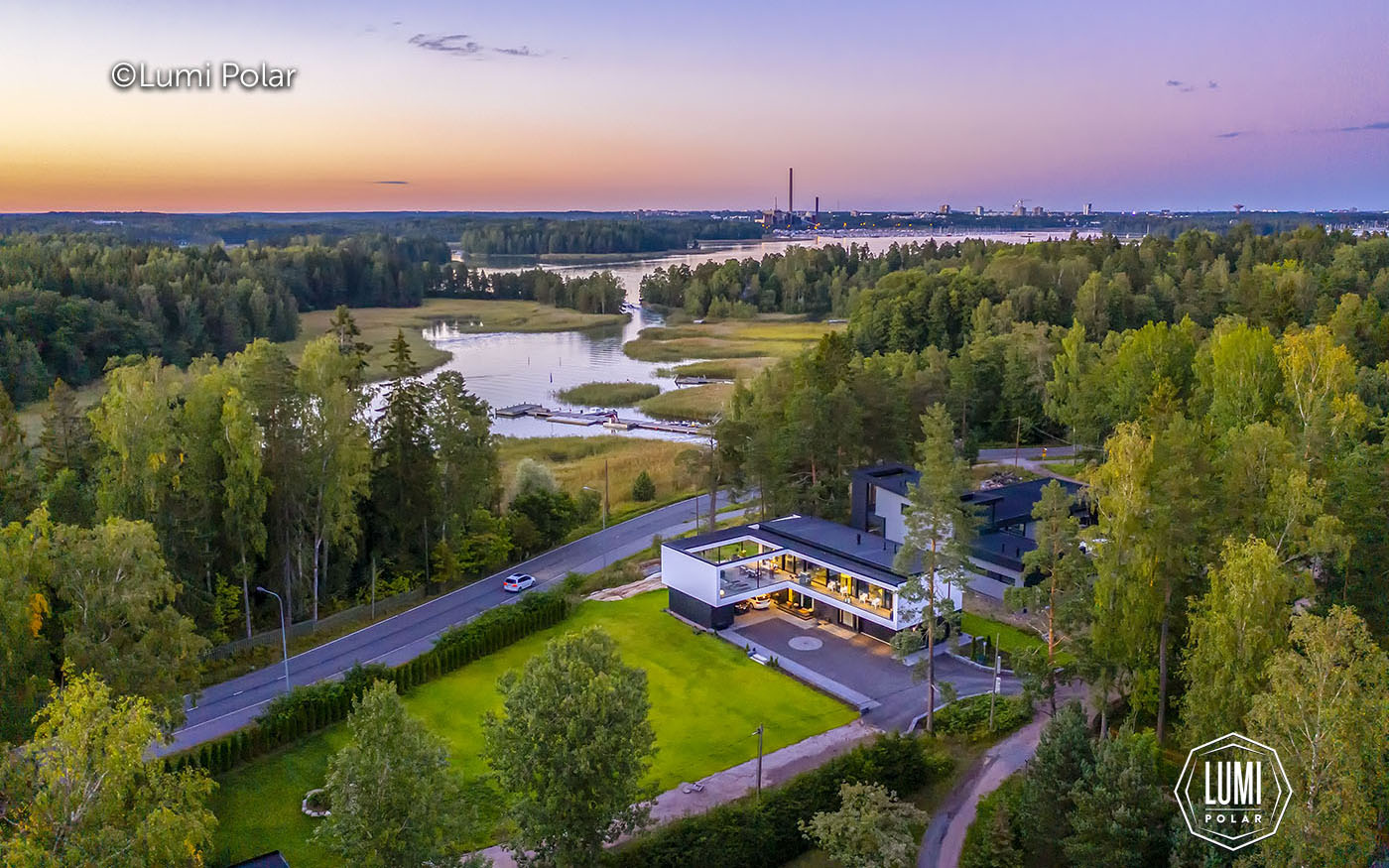
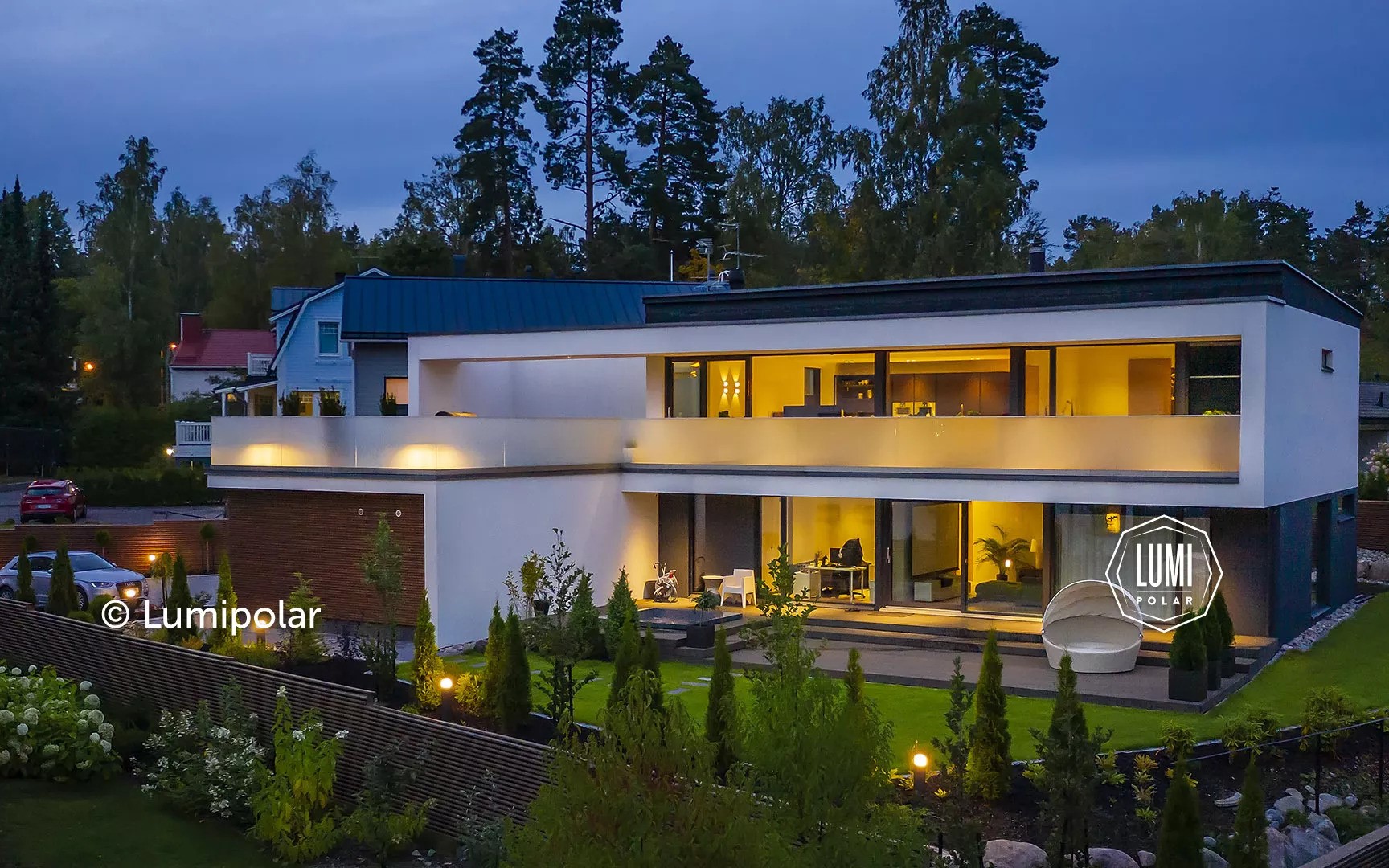
- The site should be verified from a technical point of view: the presence of sewage, water, electricity, telephone, roads and so forth. In the event of any suspicions regarding quality of the soil, one should conduct a preliminary investigation of ground conditions on the site.
- When carrying out the zoning of land areas, planning of the construction site has to be done, because the conditions for the design and layout of the buildings follow from it.
