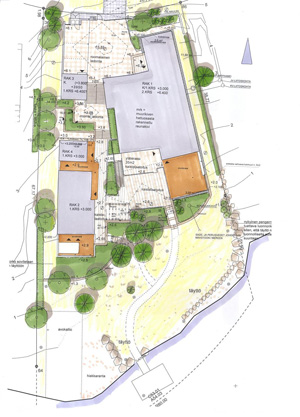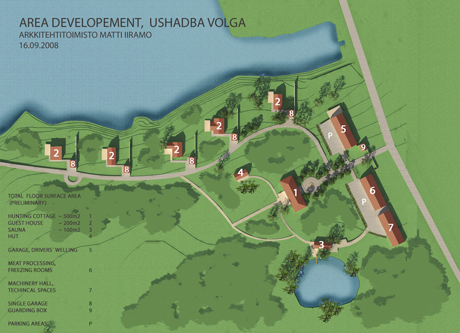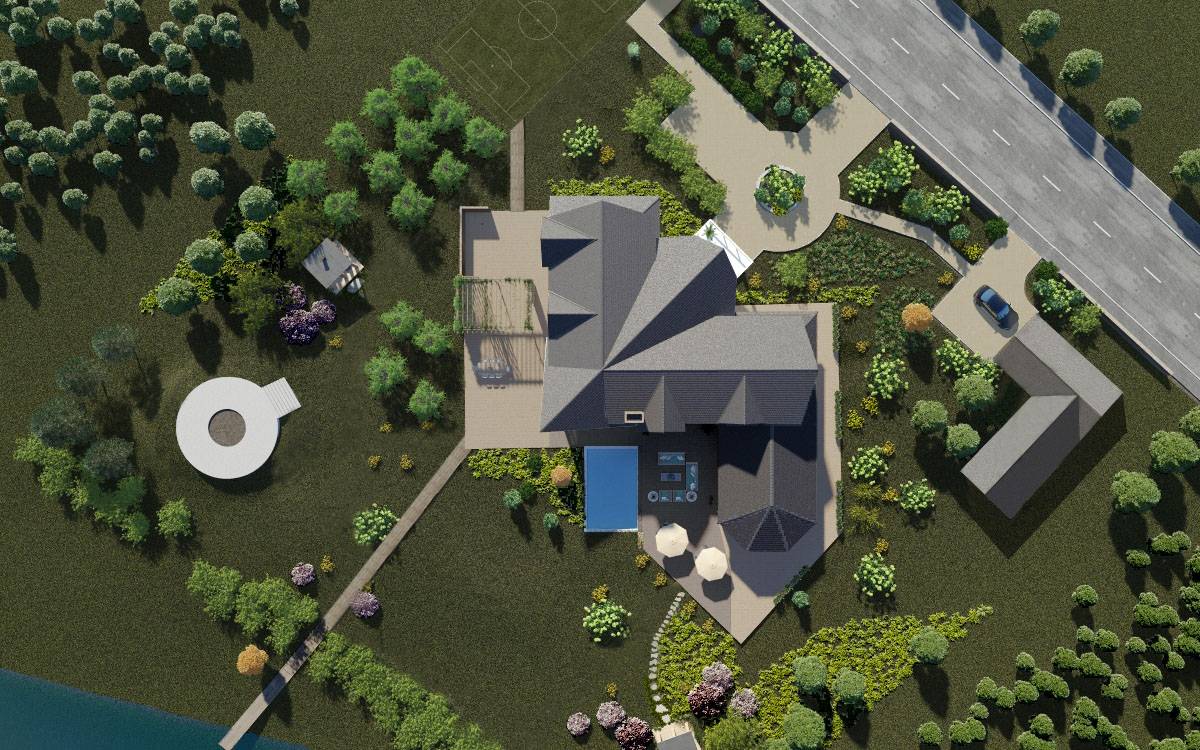Master plan of your site
Any design in Finland begins with a plan of arrangement of the land plot, i.e., its Master Plan. The Master Plan is a long-term plan of building area, on which basis all other projects will be compiled. The Master Plan includes a comprehensive solution of issues of planning and town and country planning, the placement of buildings, communications, utilities, systems of economic and consumer services.
For the design of the Master Plan, the architect of Lumi Polar must obtain the following initial data about the site:
- Geodetic information: site plan, map, with marked the border area, parts of the world, topography, measurements of heights, steep slopes, ledges, information on existing and retained buildings.
- Exposition of the site: Vegetation - deciduous and coniferous trees, natural stones and boulders, the location of water bodies surrounding the road access to the site locations, etc.
- Information about adjacent neighboring territories, as well as the situation with their buildings, which gives information on what are assumed to be built in the future.
- Possible restrictions ground water, power lines, etc.
- Suggestions for planning: the desired size of the proposed building sites, the use of outdoor areas (e.g. gaming and other sites), the area of buildings and their rooms
- Wishes for the care of the territory and the preservation of nature (eg, lawns, meadows, etc.)
Project Documentation
 In the first stage of implementation of the Master Plan, the architect will provide a clear conceptual plan and perspective drawings.
In the first stage of implementation of the Master Plan, the architect will provide a clear conceptual plan and perspective drawings.
The conceptual plan includes several options for planning, based on which the client can make suggestions for any changes and additions. Following the approval of the customer, from one of the options, detailed development of the Master Plan will be carried out with broken down into separate parts.
The Conceptual Plan
The approved preliminary version of the Master Plan, according to the comments and amendments of the client, should include:
- altitudes of the locality and the buildings;
- roads and supply materials for their coating;
- landscaping areas;
- Plan of green plants (trees, shrubs, fencing, etc.);
- lighting of the area;
- removal of surface water (drainage, which will be held before the start of engineering work).
The landscape design
is a background for the Master Plan development, including mapping of the topography, sides of the world, soil, vegetation and conservation of the landscape features.
 Plan for land use
Plan for land use
- preliminary Master Plan in 2D Format;
- division into sections;
- public spaces;
- principal deployment of buildings;
- roads, entrances to buildings, paths for light transport;
- preliminary plan for landscaping;
- preliminary measurements of heights.
Plan of the yard, buildings and apartments:
- protection yard area at the time of construction;
- yard lighting and other power supply facilities (e.g. automotive plugs, power poles);
- stone walls and fences;
- other structures such as the terrace, arbors, summer kitchen;
- materials for covering surfaces, paving stones, etc .;
- outdoor furniture (such as benches);
- game equipment;
- plan for plantation and inventory of the plants, which identifies their types, quantity and dimensions for a nutrient medium, for plant protection, etc.
- water facilities (e.g. swimming pools, fountains and artificial ponds);
- irrigation system and deployment of hydrants in the yard;
- detailed drawings (such as curbs and retaining walls);
- explanatory note and, if necessary, the specification of the number of materials;
- design of the wooden house.





























