A Fairy-tale Fachwerk House in the Moscow Region
Our new one-storey house named Edward that is being constructed in the Moscow region is designed in fachwerk style. This is a wonderful idea for living outdoors. A double sloped overhanging roof, a linear composition, large covered terraces - it’s so nice to enjoy autumn colors and flavors in a warm and cozy house!
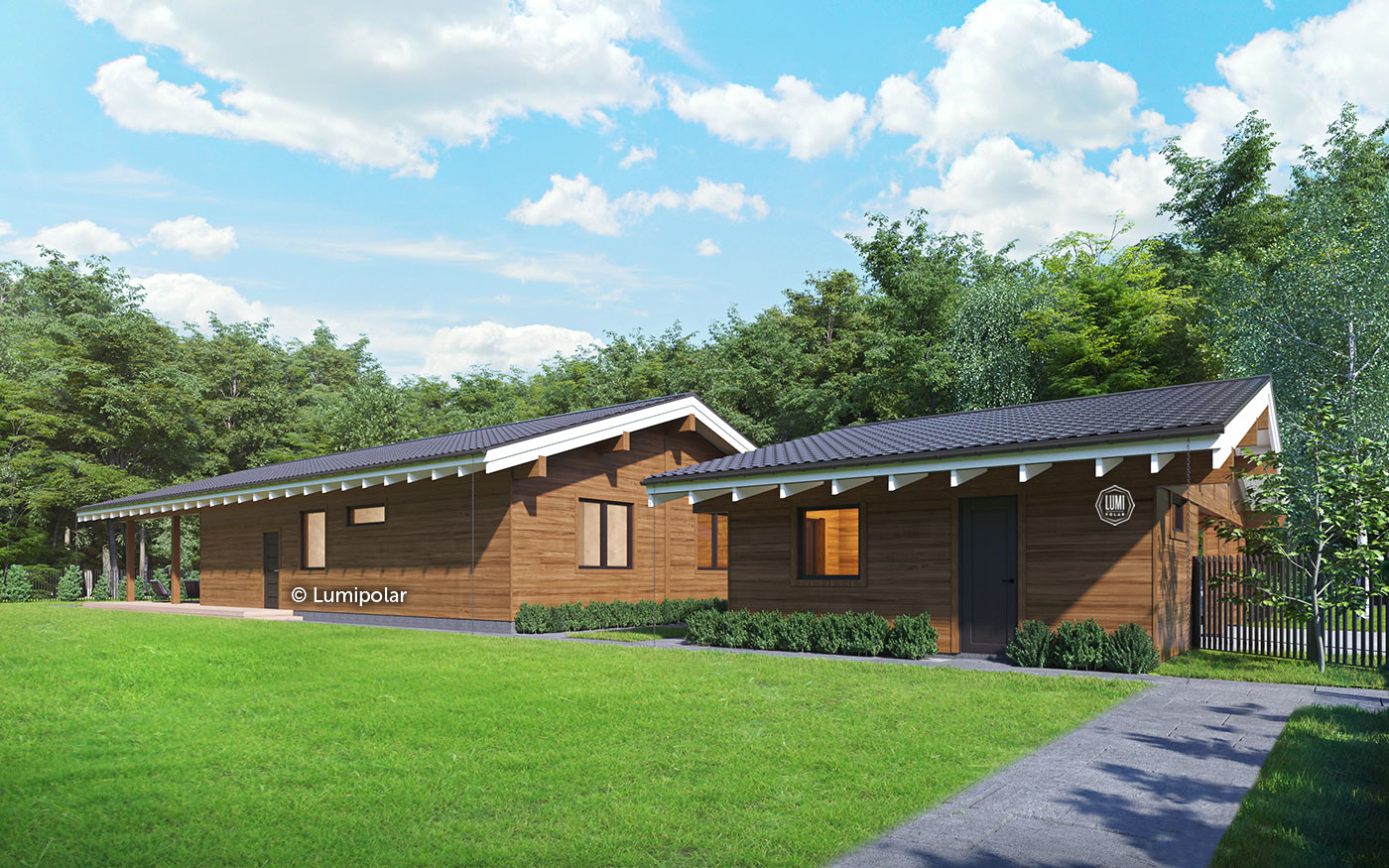
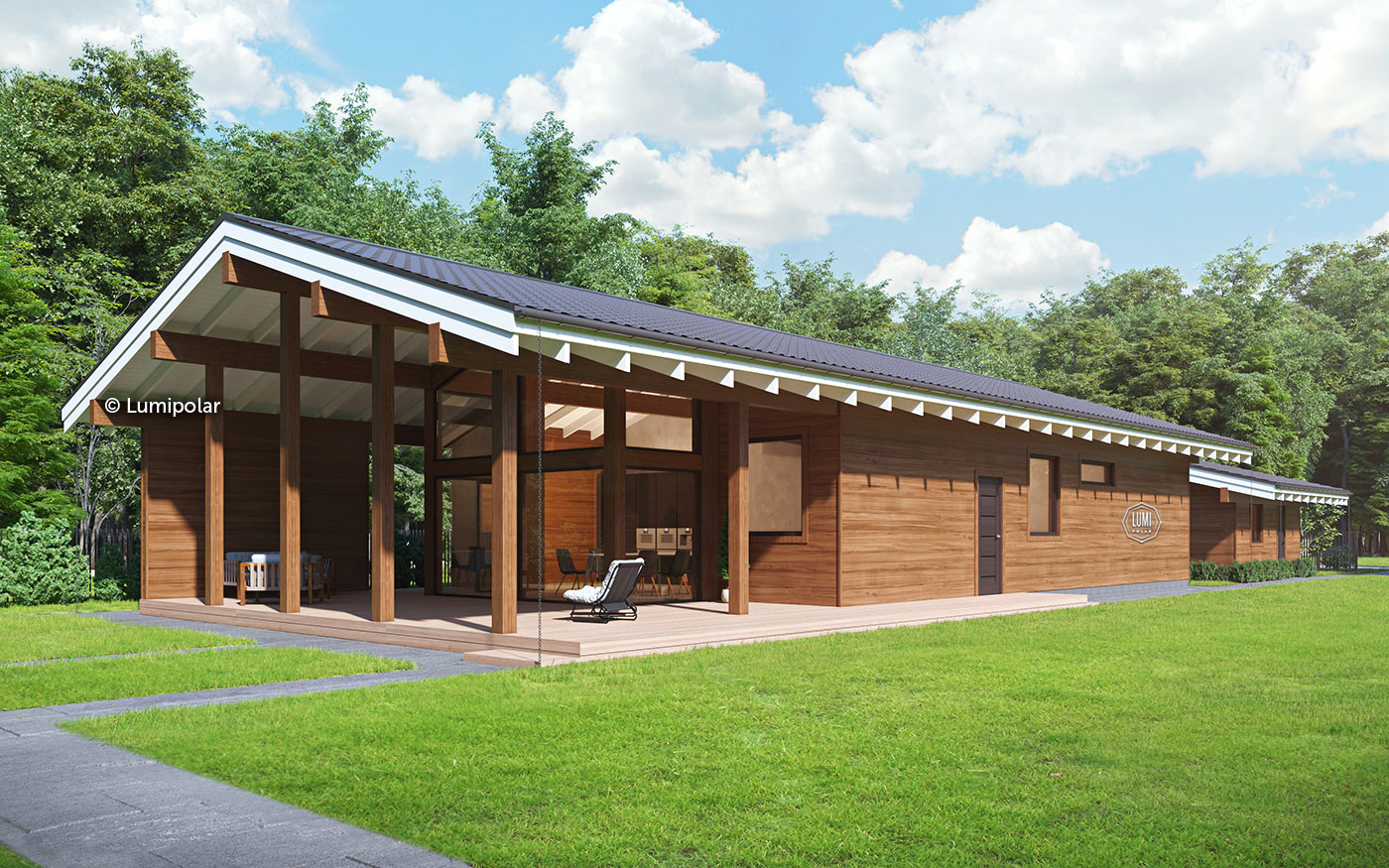
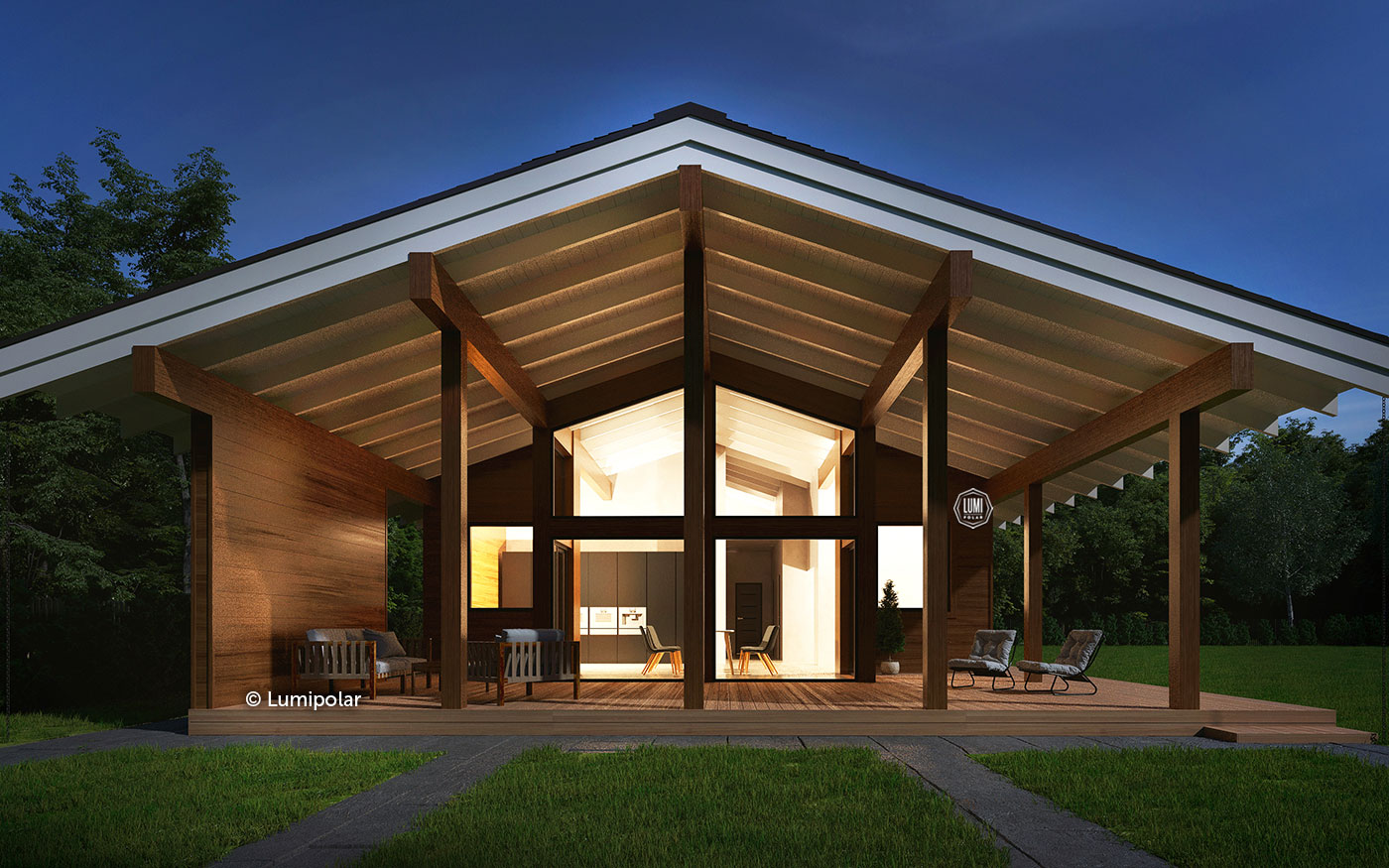
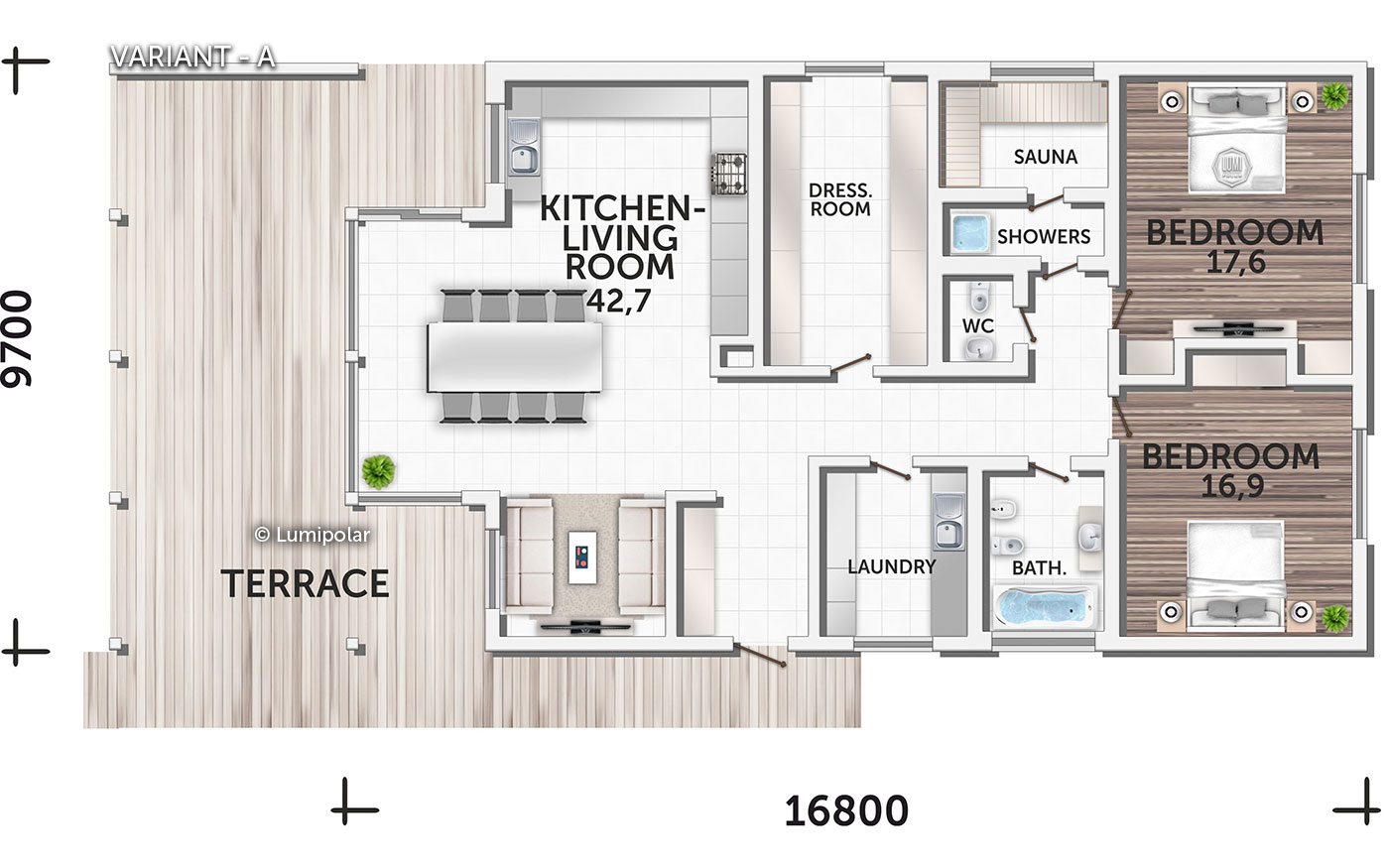
Edward is made of spruce timber with a section of 240x260, using Modern corner angles. Purbond, a natural Swiss glue, does not contain any phenols, formaldehydes or other chemicals - this is a true eco-friendly construction process. The Profin windows and sliding doors offer magnificent views and provide for reliable thermal insulation.
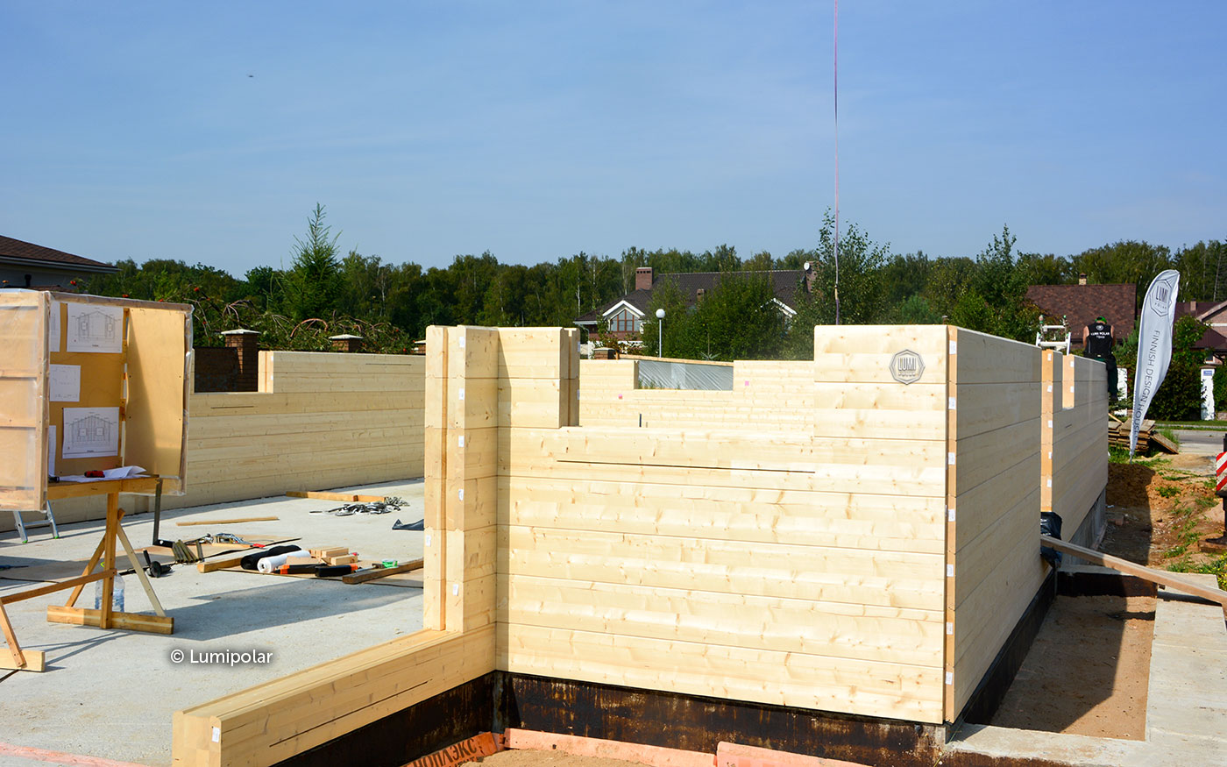
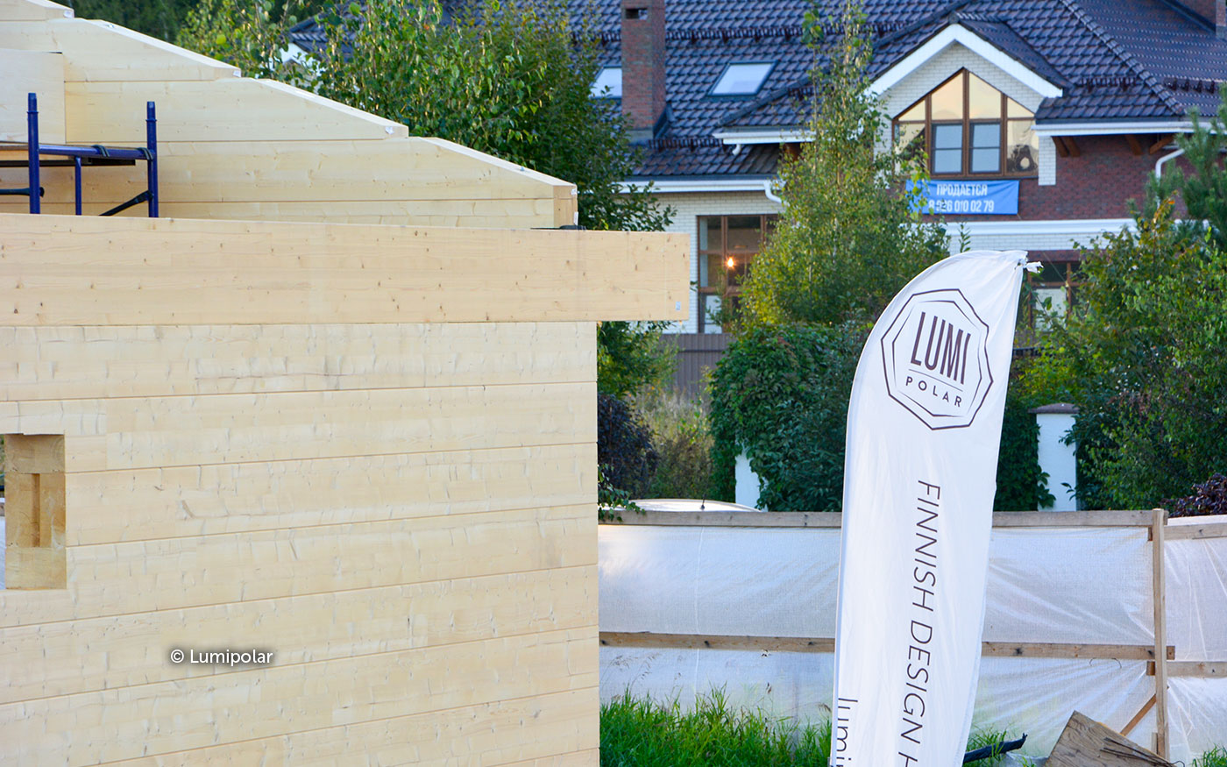
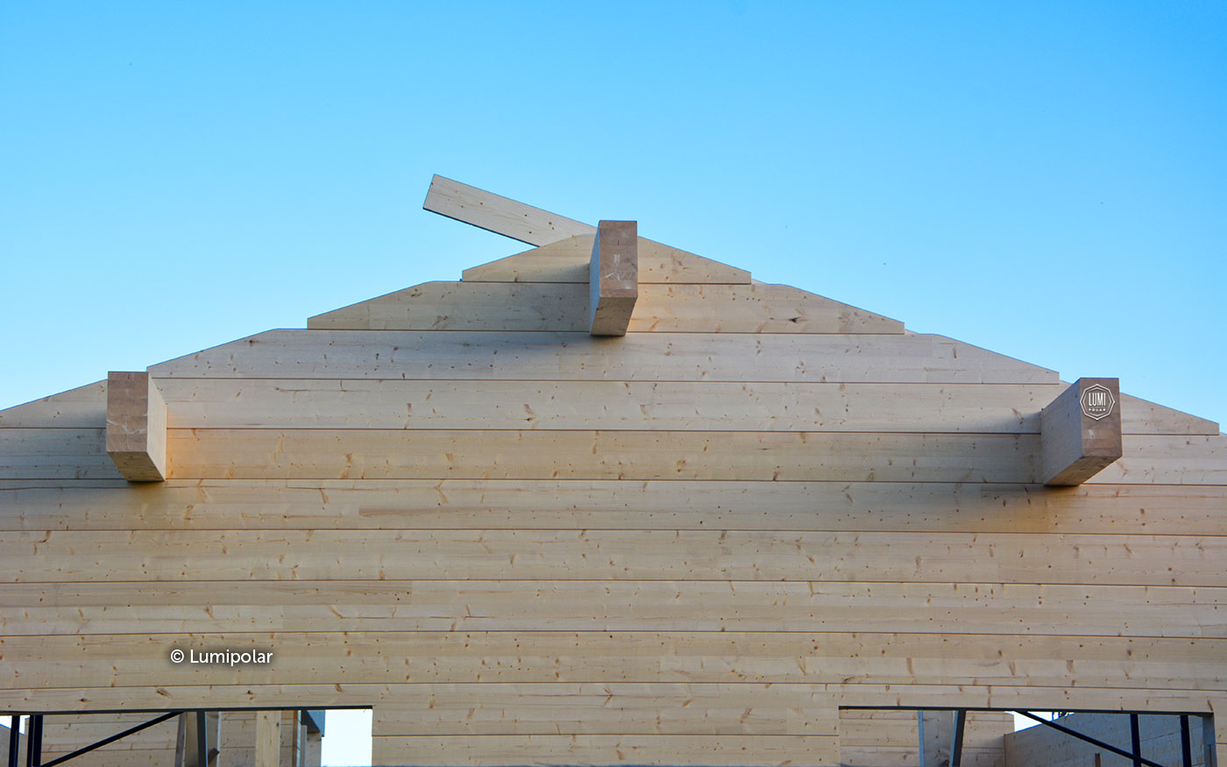
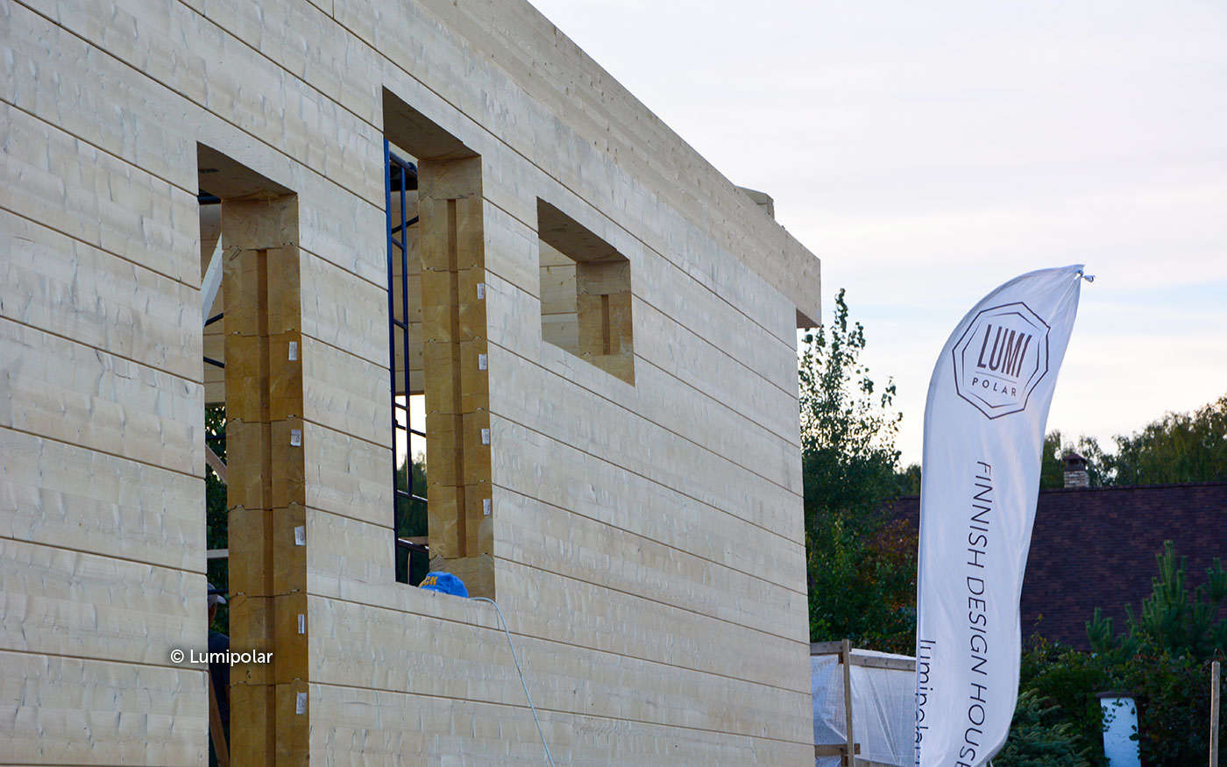
The layout of the building contains all the necessary rooms for a comfortable and carefree living. There is a big kitchen-dining room-living room with an area of 42,7 m2, two square bedrooms, a dressing room, a laundry room, two bathrooms and, of course, a Finnish sauna.
Total area of the house: 219 m2
Floor area: 152 m2




























