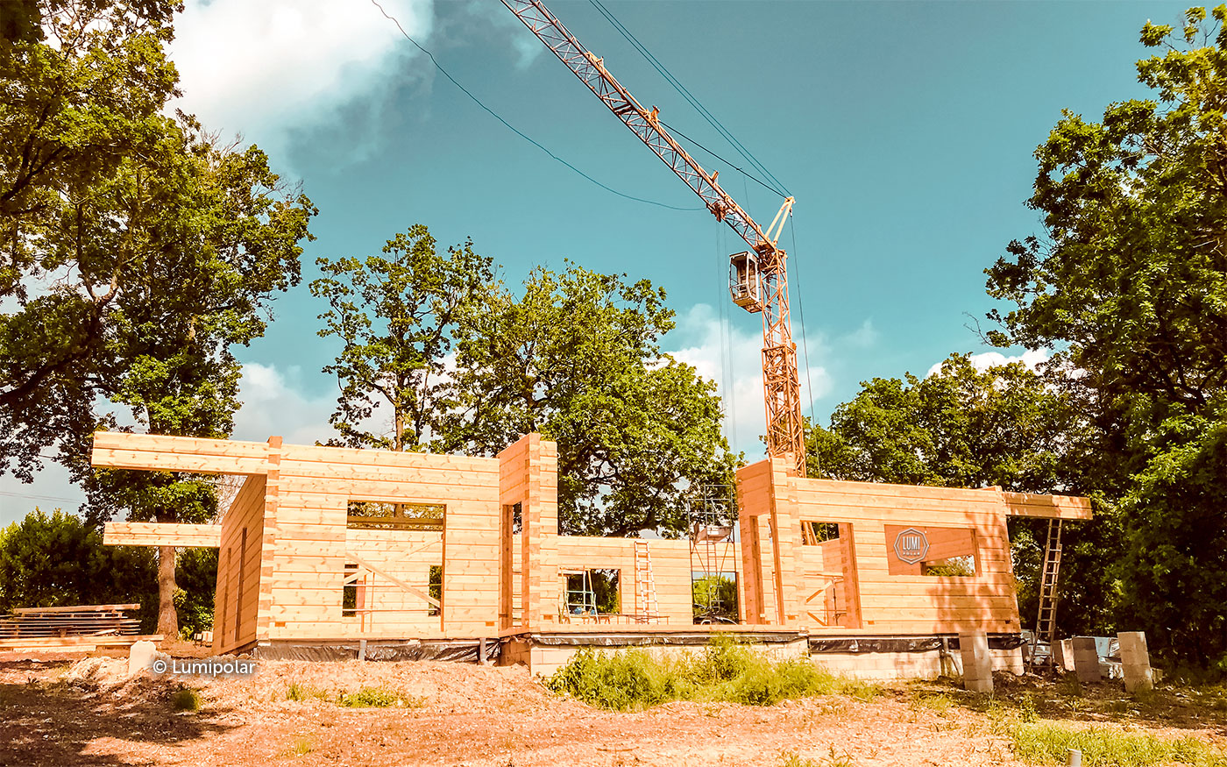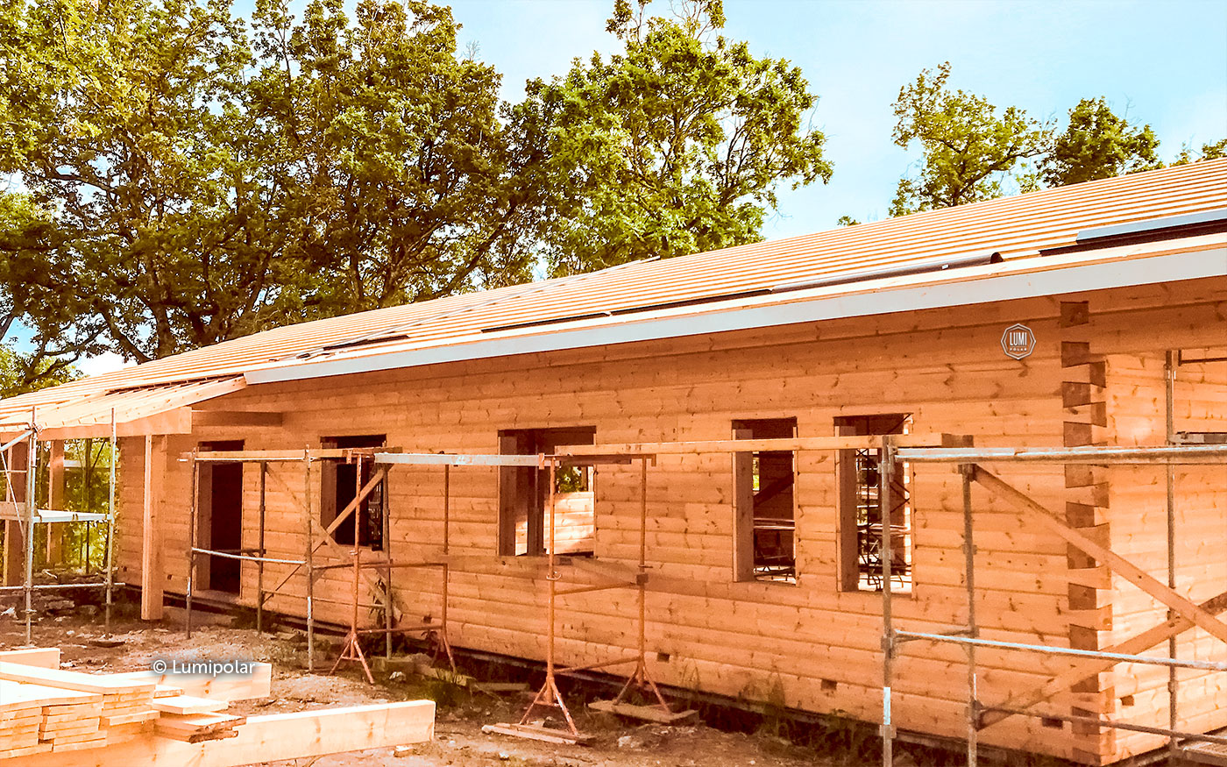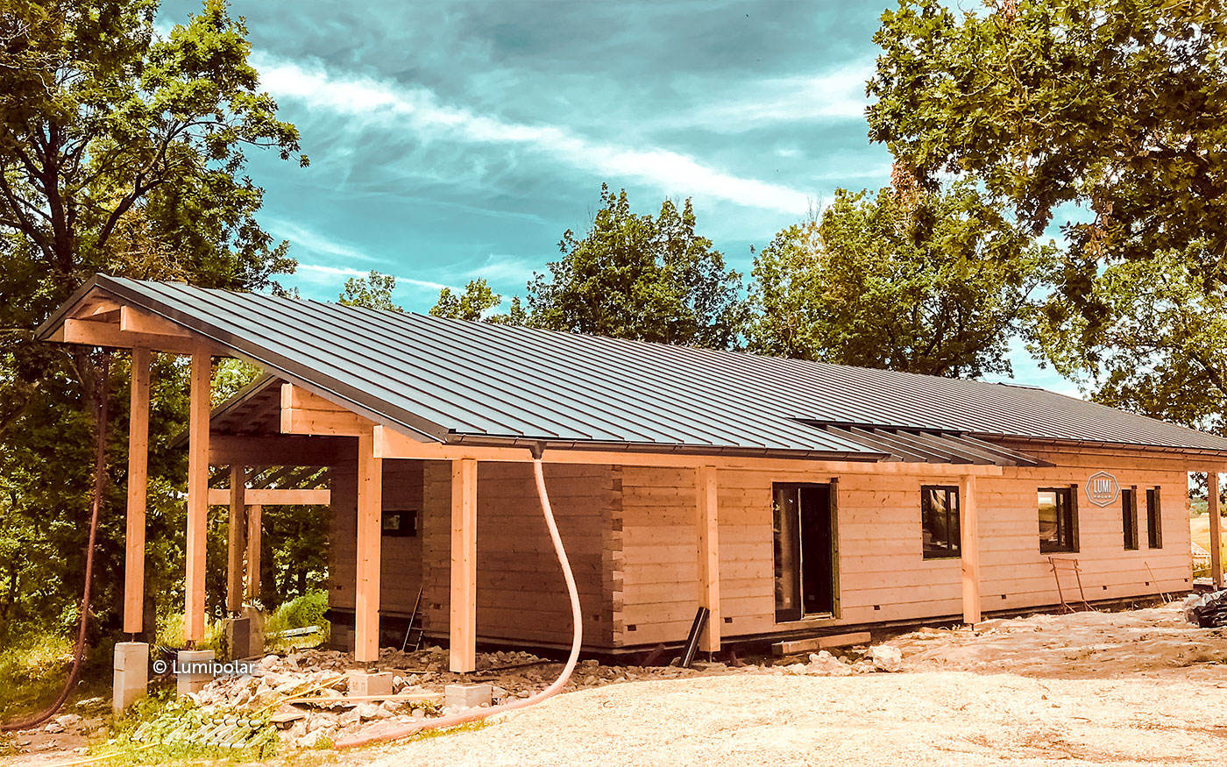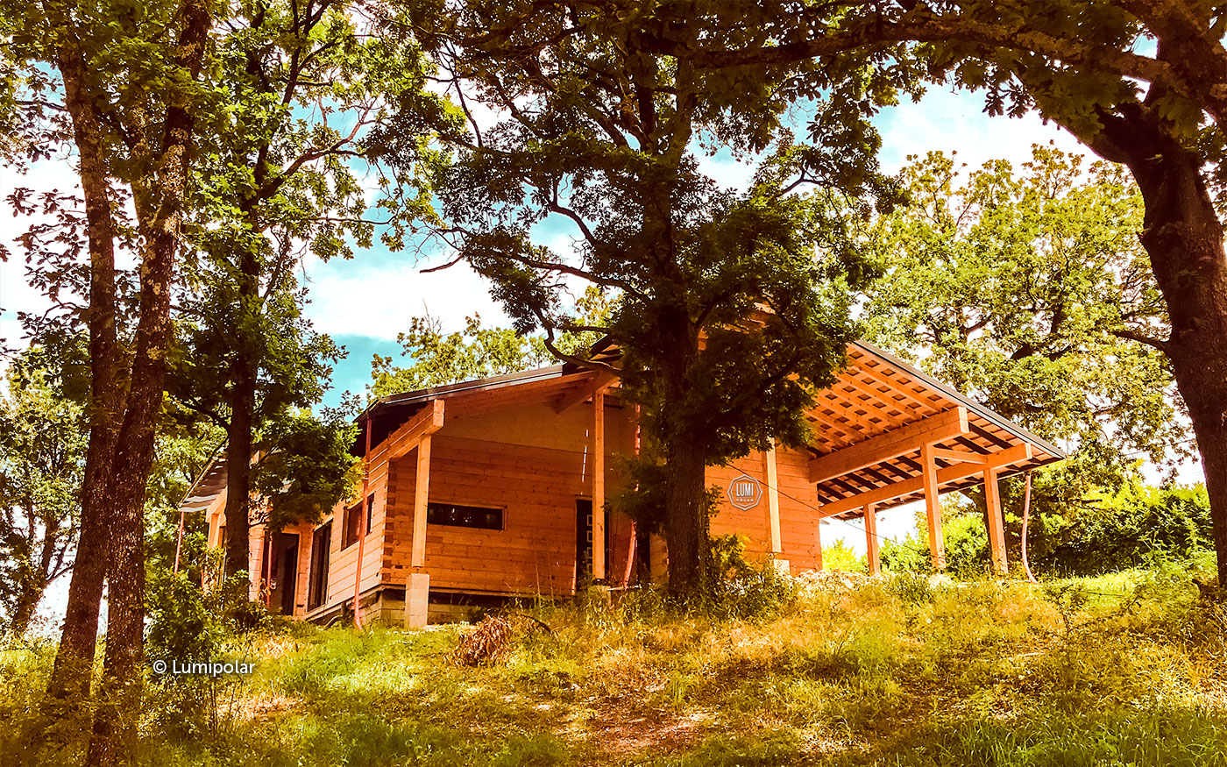French accent

We build beautiful, warm and cozy houses all over the world and today we want to show you a project of a new house in France. It's built of pine timber 200*200 with a tyrolean corner. The architect of the projct – Ilya Kulik.

1-storey houses are very ergonomic: spaces in this house flow from one to another so it is very easy to move inside the house. Our French house has a linear layout and surrounded by terraces, so during the day its owners can find a place where to lie under the sun or in the shade. It looks very compact though it has a full range of living spaces.


A representative zone includes a big living-room of 58,8 m2, a dining room and kitchen. Panoramic windows add more light and air. 4 bedrooms of 12-14 m2 are really comfortable thanks to square shape. There are 2 WCs, a storage room and a carport. Simply, exquisitely and elegantly in French manner!





























