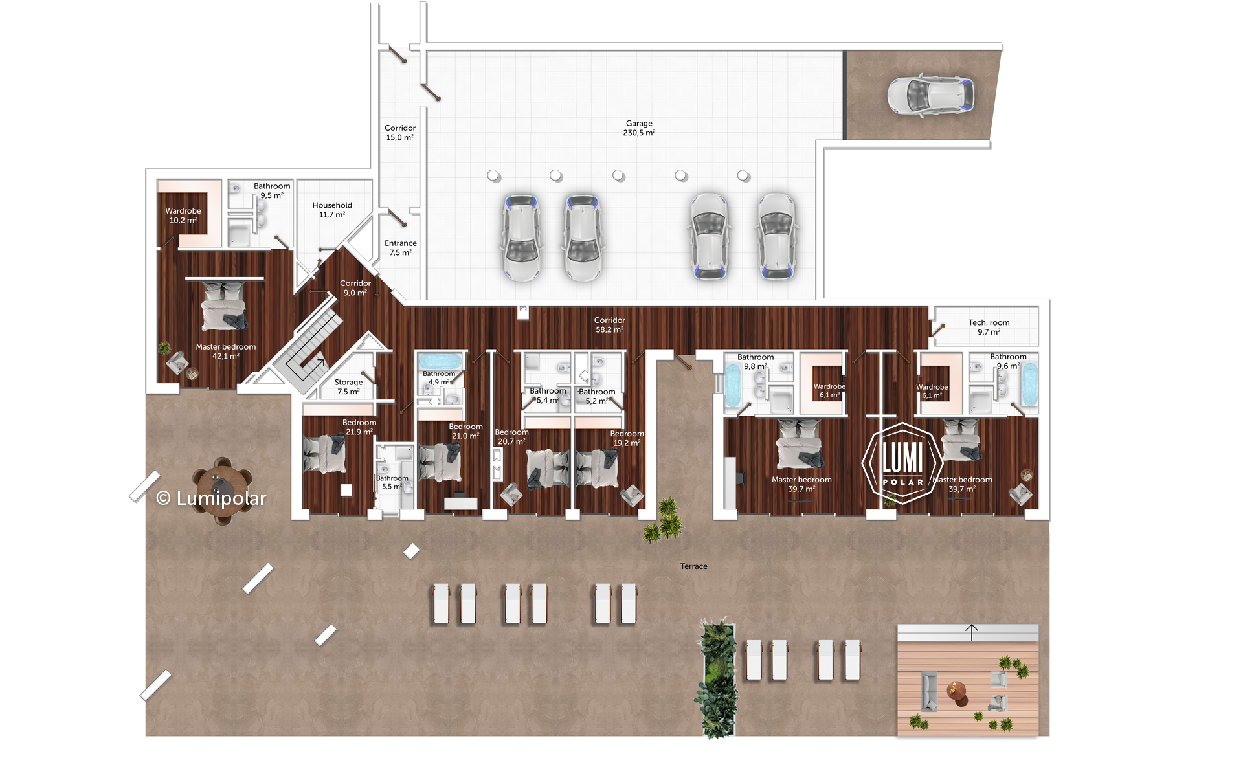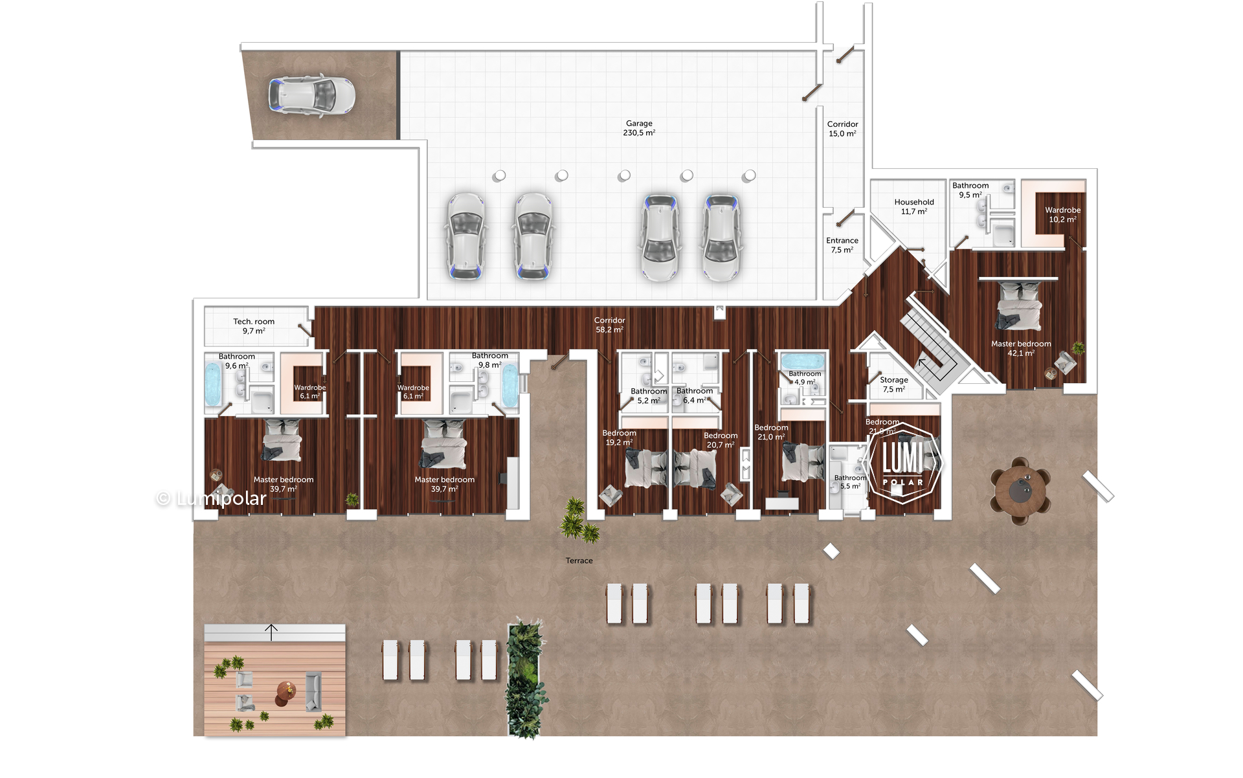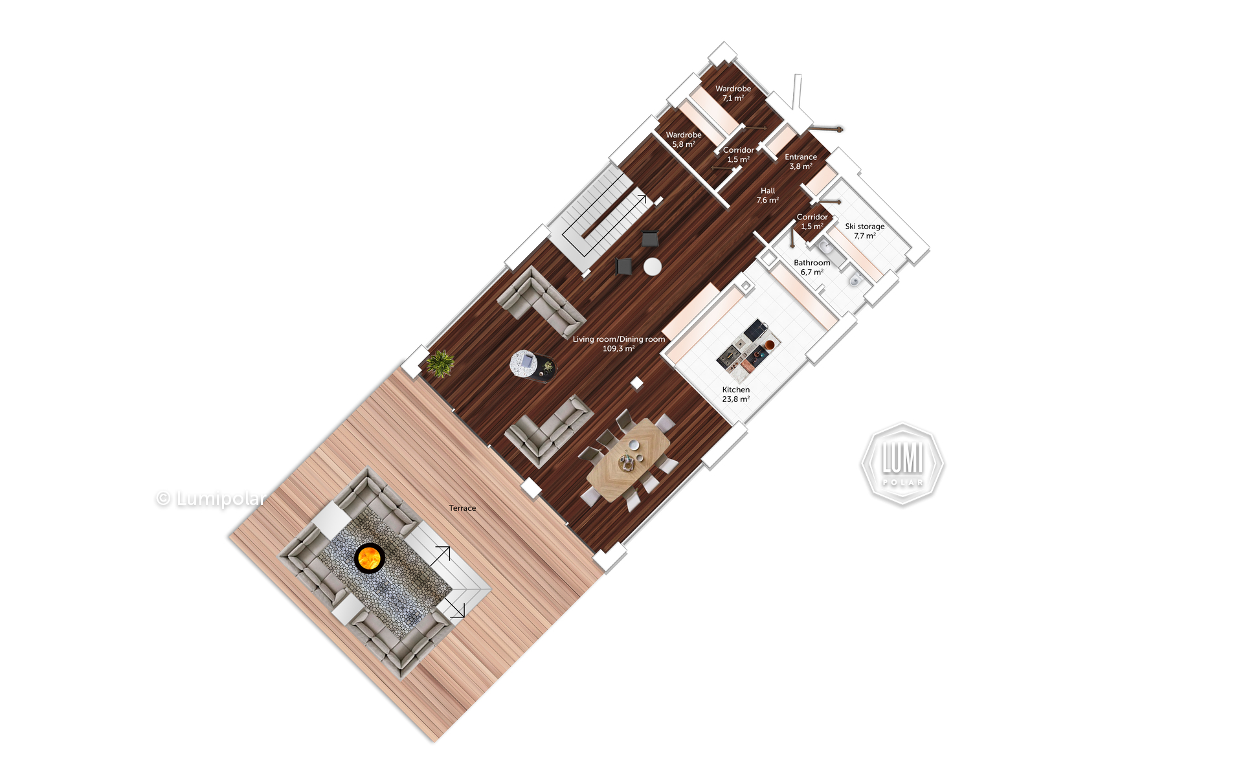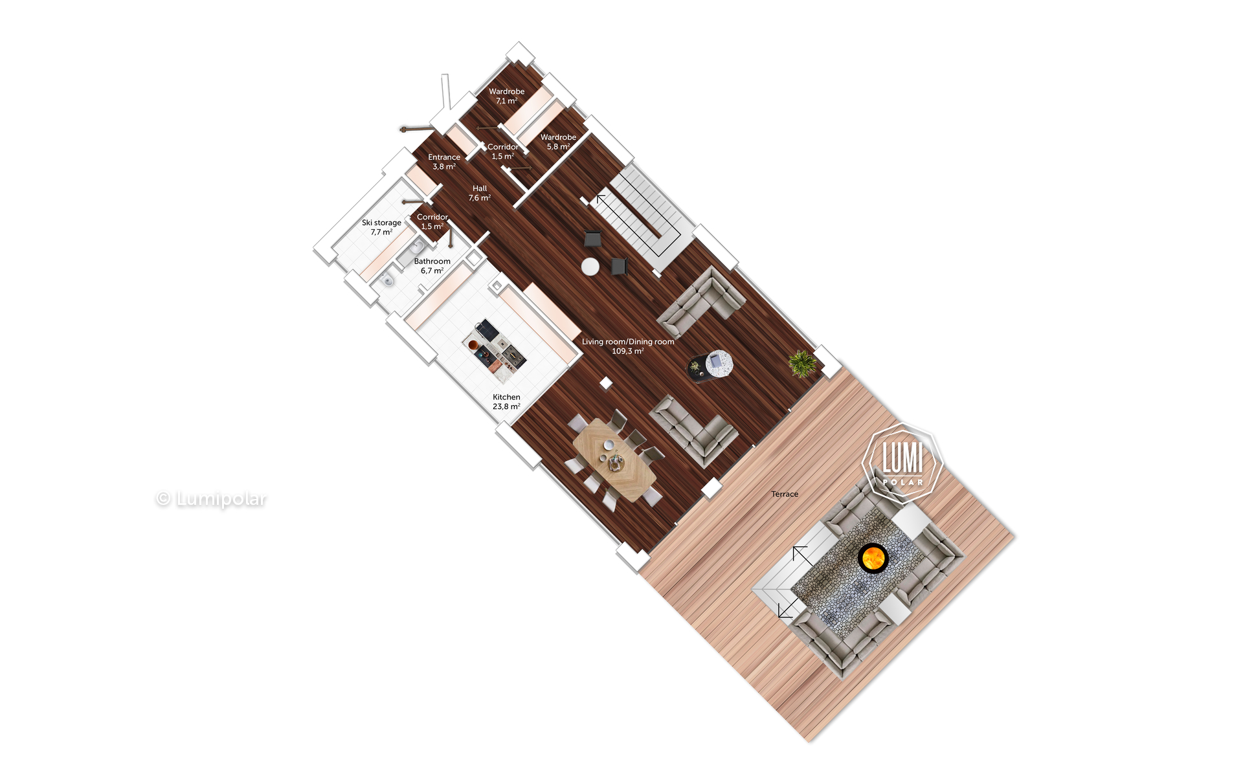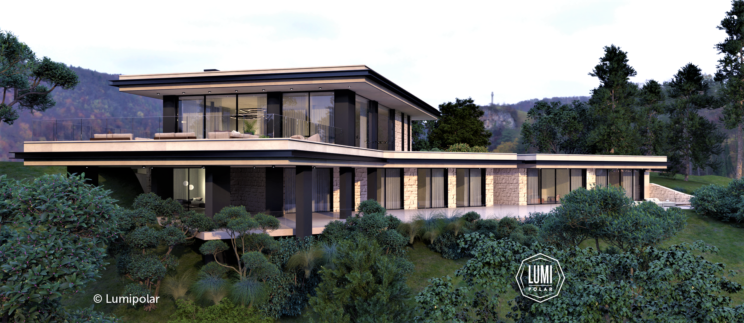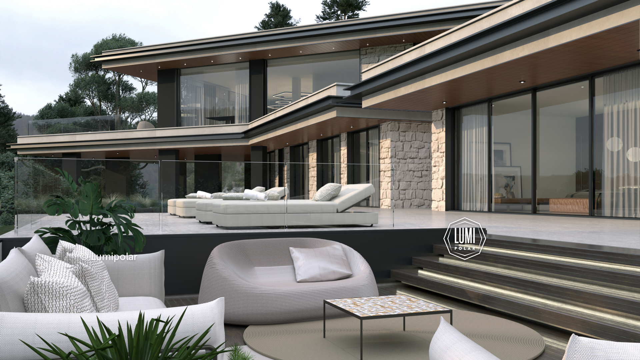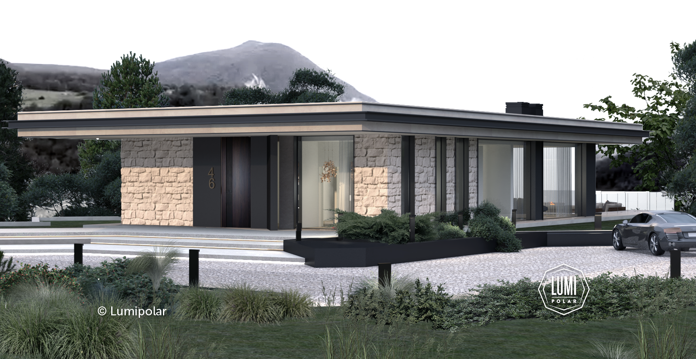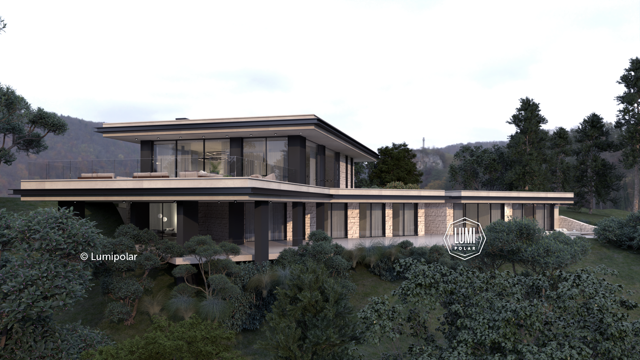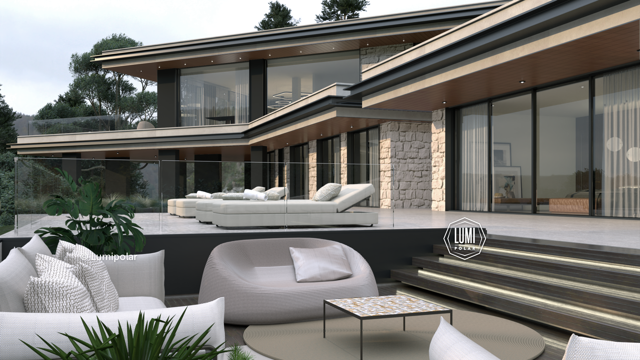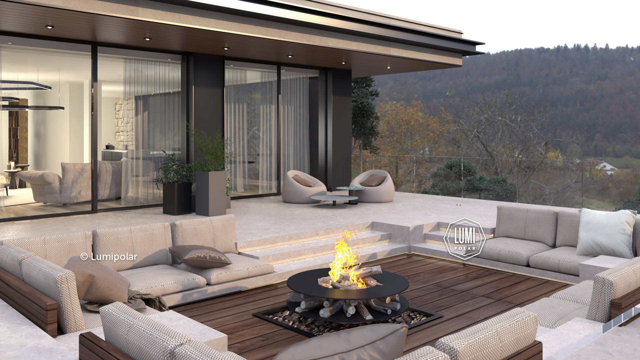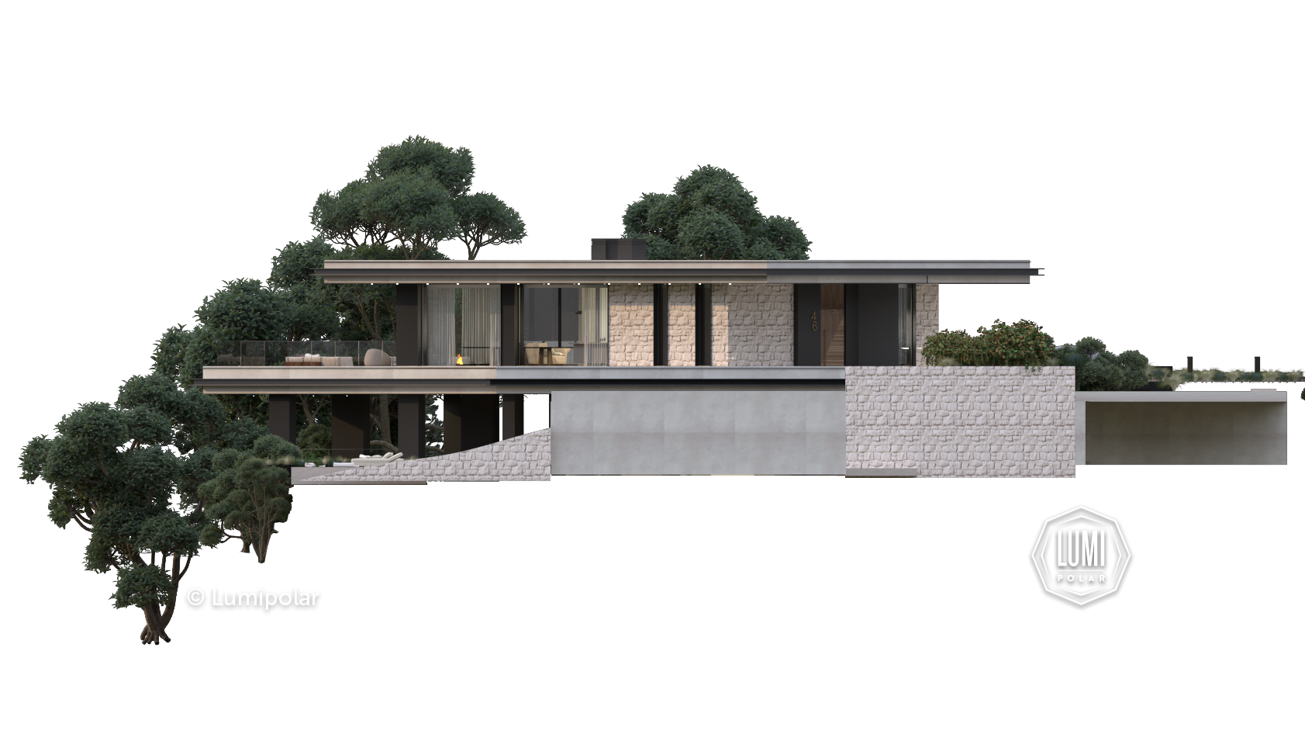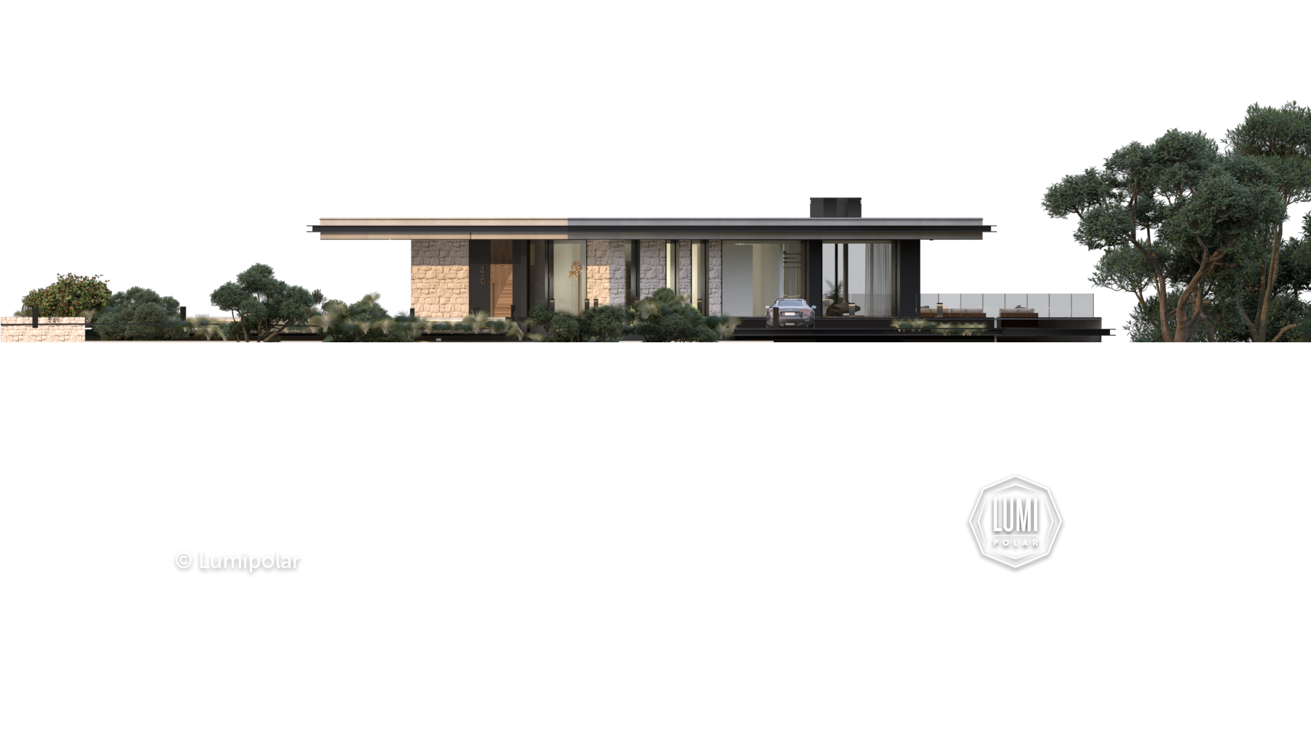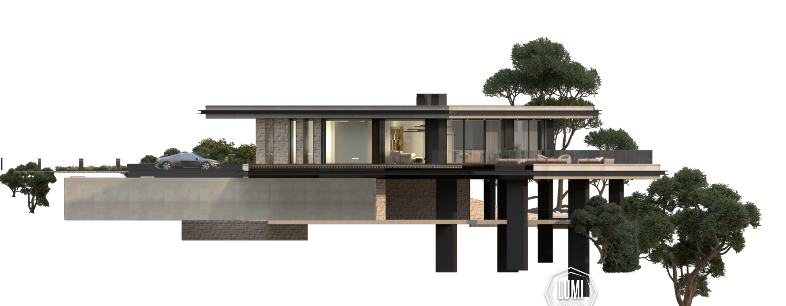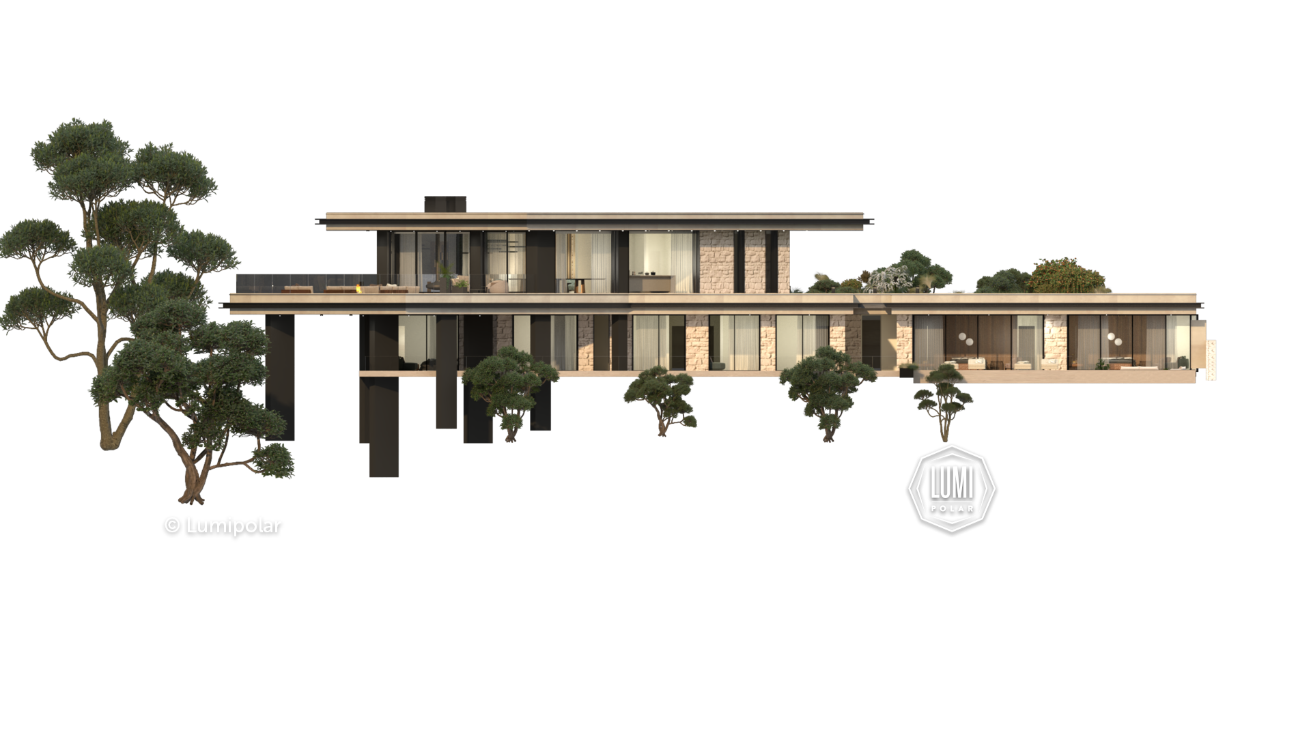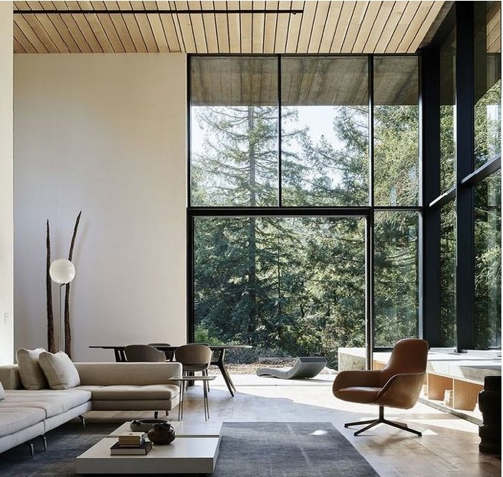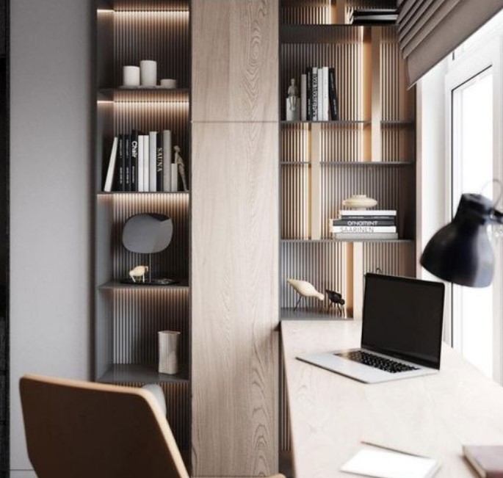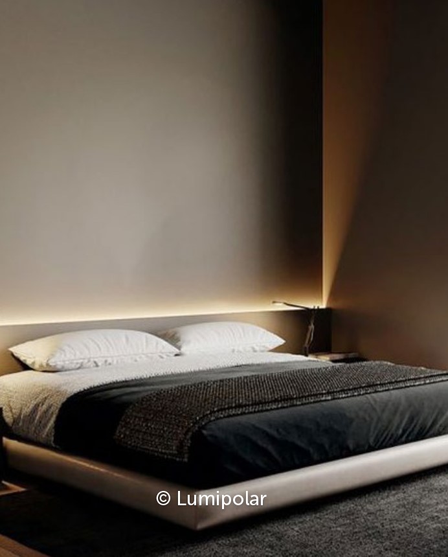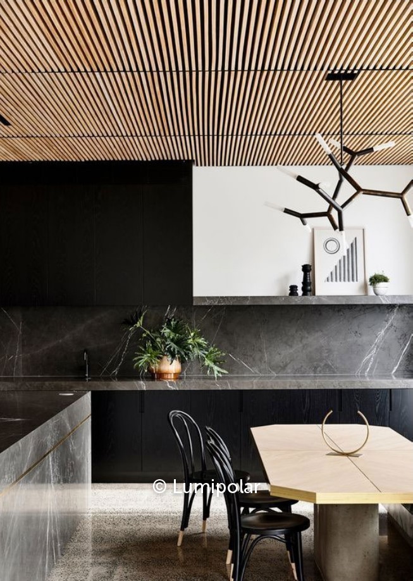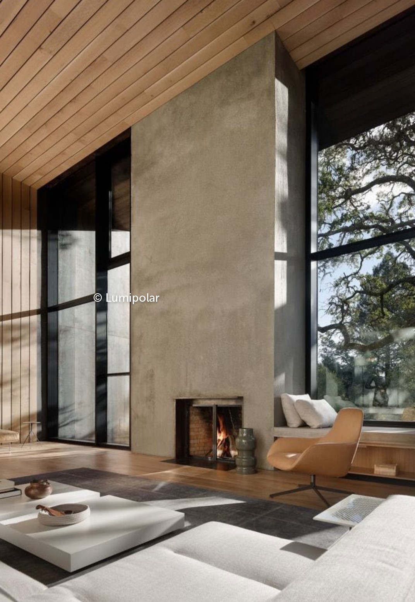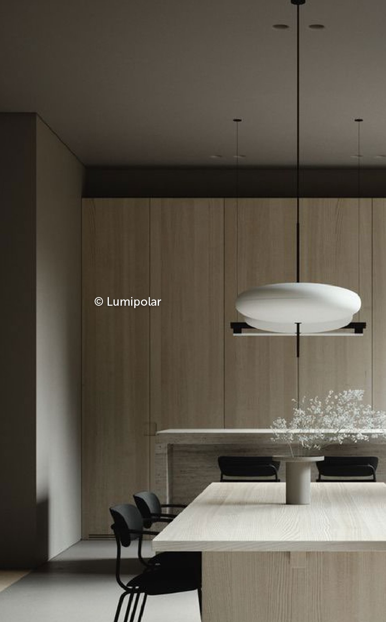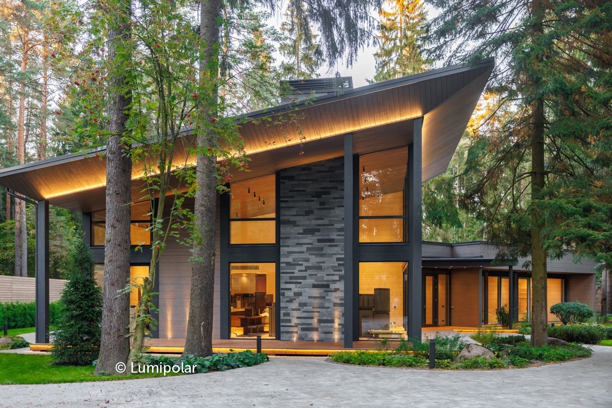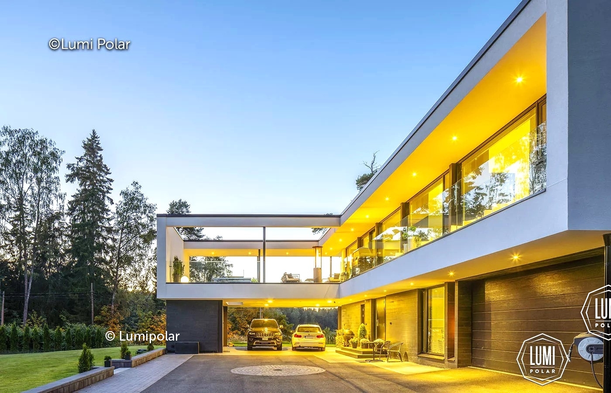Architect Lа Project.
A stunning building that blends in beautifully with the landscape. Villa Montagna is a monumental project with a total area of 1374 m2.
Stylish, modern house has two floors. Simple, precise shapes, ideal colors, large glass area, thanks to which the sun's rays freely enter the rooms, filling them with daylight. The space of the first floor (650 m2) is occupied by: corridor (9.02 m2), bedroom - 1 (42.10 m2) with its own bathroom (9.50 m2) and wardrobe (10.20 m2). Corridor (58.20 m2). Bedroom - 2 (21.85 m2) with bathroom (5.50 m2), bedroom - 3 (20.97 m2) with bathroom (4.86 m2), bedroom - 4 (20.86 m2) with bathroom (6, 37 m2), bedroom - 5 (19.18 m2) with bathroom (5.22 m2). Master bedroom - 1 (39.65 m2) with bathroom (9.82 m2) and wardrobe (6.08 m2). Master bedroom - 2 (39.65 m2) with bathroom (9.56 m2) and wardrobe (6.08 m2). There is also on the first floor a technical room (9.70 m2), a laundry room (11.65 m2), a storage room (7.49 m2), an entrance area (7.49 m2), a hall (15.03 m2), a garage (230 ,50 m2), stairs (8.20 m2). Spacious terrace (67.31 m2), which can be arranged according to your wishes.
On the second floor (191 m2) there is: an entrance area (3.77 m2), hall (7.06 m2), corridor (1.50 m2), ski storage room (7.67 m2), guest bathroom (6 ,68 m2), corridor (1.50 m2), wardrobe - 1 (7.10 m2), wardrobe - 2 (5.80 m2), kitchen (23.80 m2), terrace (12.36 m2), dining zone (31.10 m2), living room (51.62 m2), bar area (18.35 m2), staircase (8.20 m2).
Villa Montagna is a truly luxurious and unsurpassed project.
