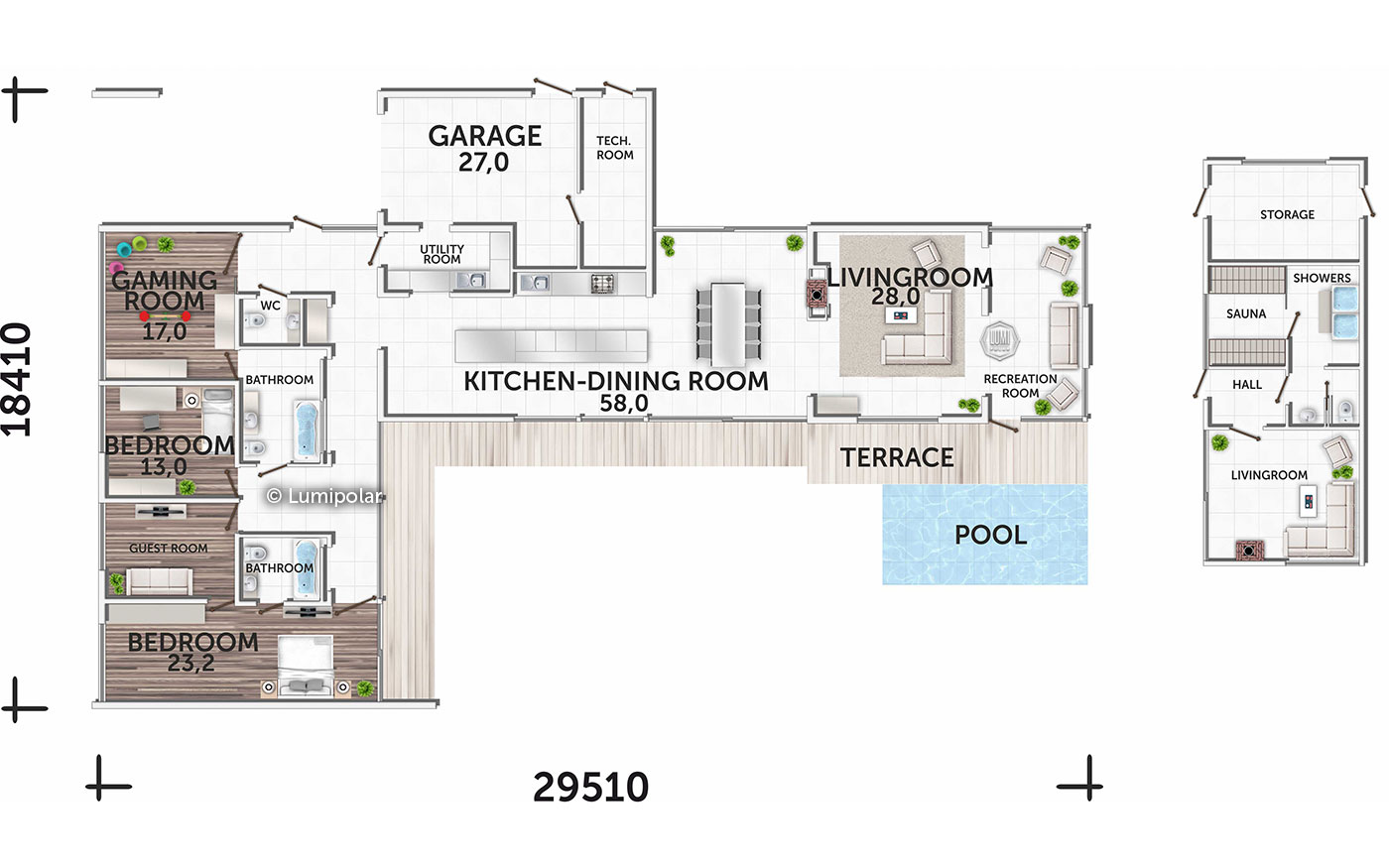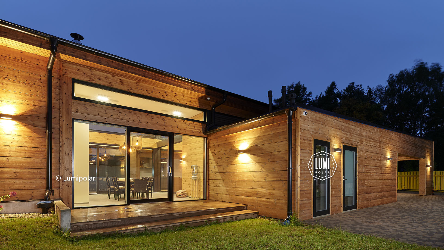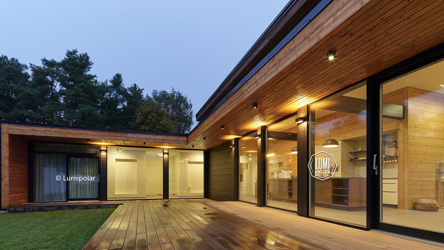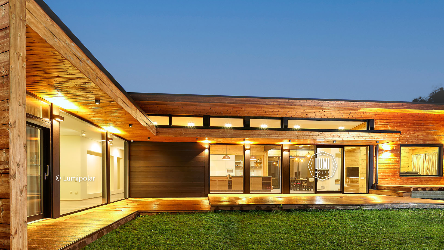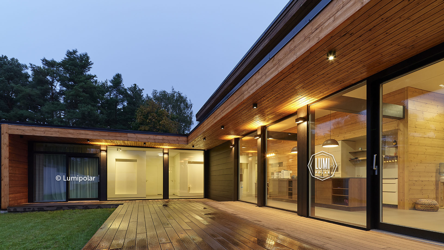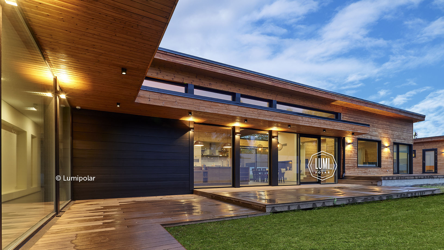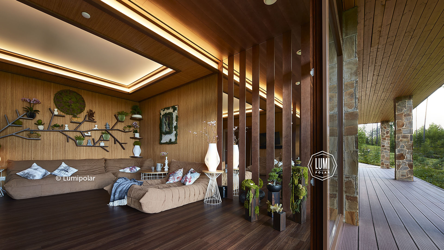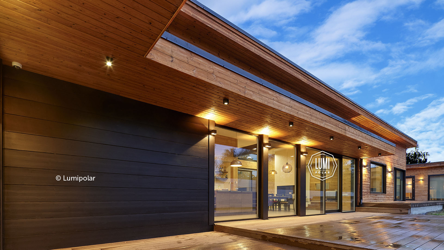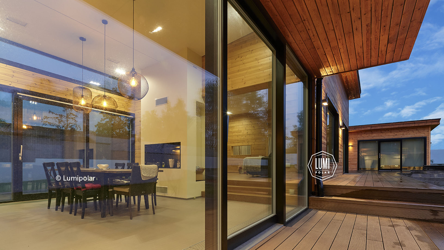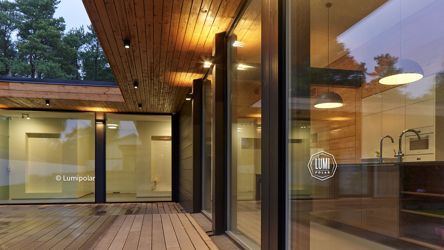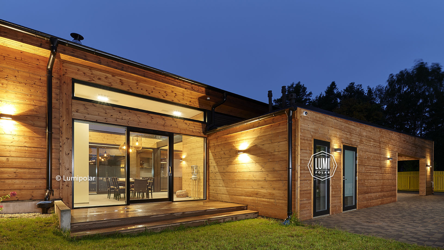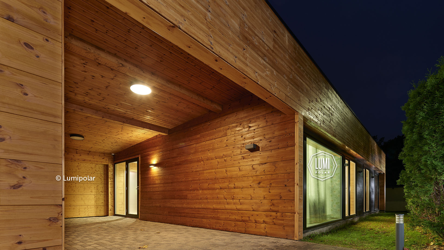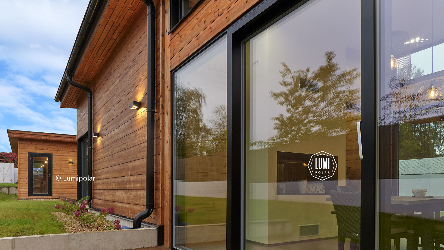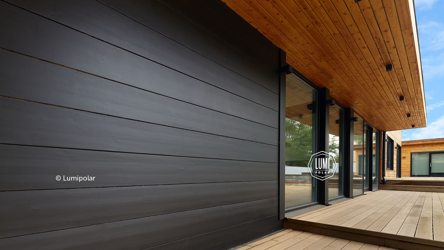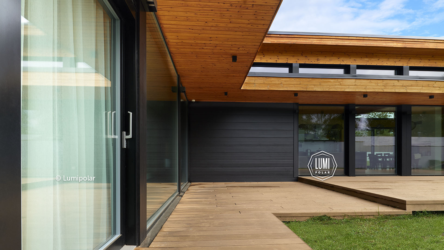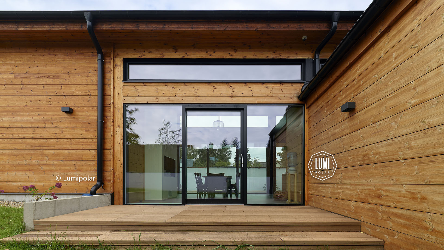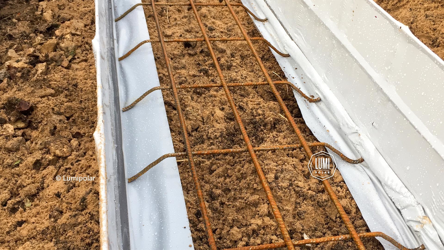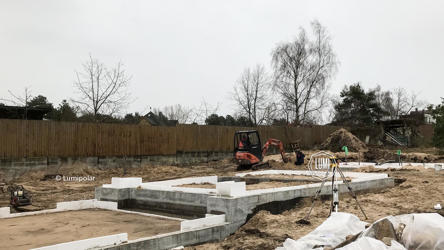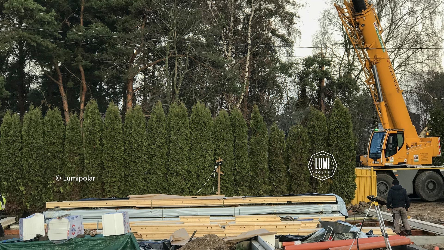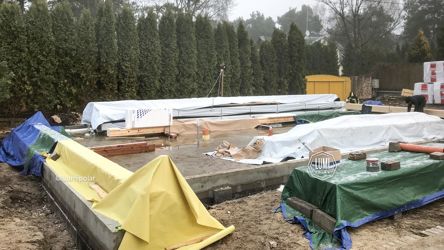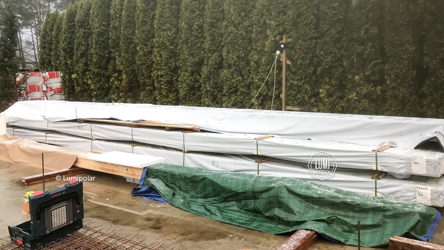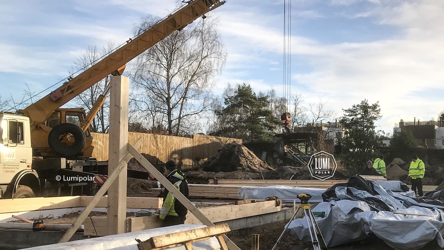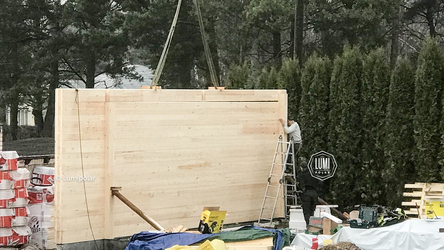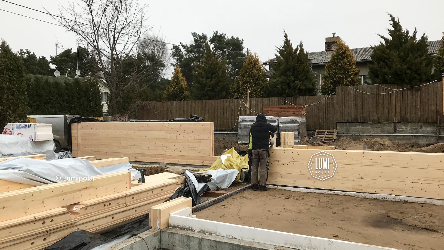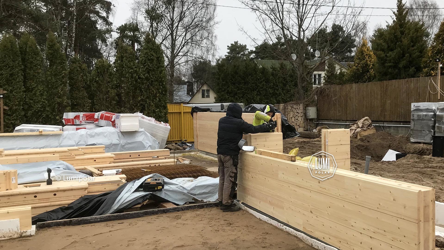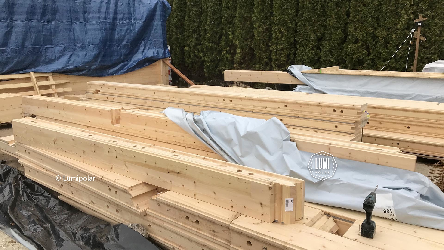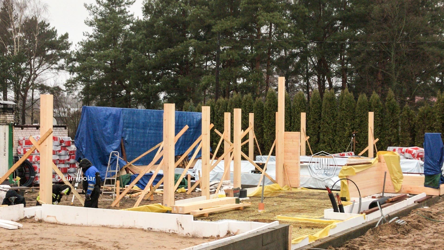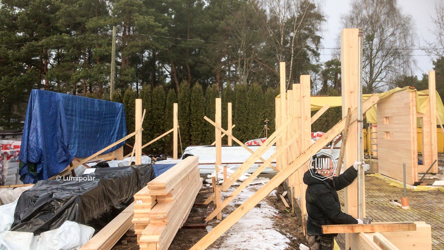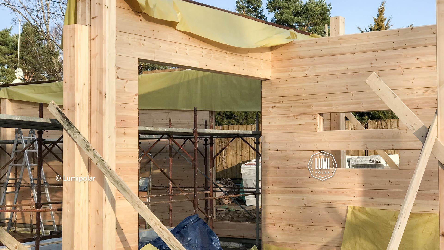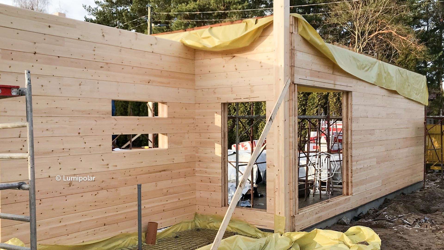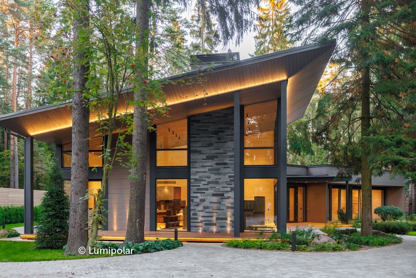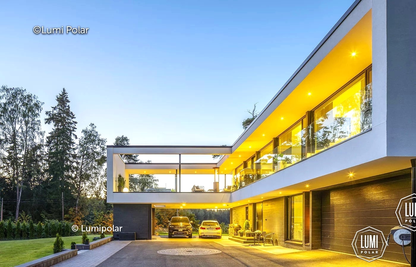Аrchitect Helga Traksel
When you approach the gates of the wooden house Palanga, you can see how everything is thought out to the smallest detail. The gates are electric, with a small wicket that can be opened by hands for children.
Initially, the site was already inhabited. It was decided to keep the fence of the house, but to make the top straight - modern.
The entrance group is lined with tiles of various shapes, organically combined with the growing grass. In any weather, this makes it possible to always have dry paths leading to the house.
The main idea of the Palanga project is simplicity of shapes and volumes, so the architect used many wide open surfaces. Due to the sloping roof, large glass area and skylights, we achieved minimal use of electric light. Tilt & turn windows provide optimal ventilation. The whole house is one whole, even the garage door looks like a wall.
Windows of all bedrooms in the house overlook the shady north garden. On the plot, lighting is actively used, especially in the darkened corners of the territory. All parts of the garden are paved with tiles and pebbles, and create a common space. The garden is protected from street noise by trees. The use of sliding doors made it possible to combine the kitchen and the terrace, creating additional space. The pool and terrace are integrated into the architecture of the house to combine the exterior and interior of the building.
