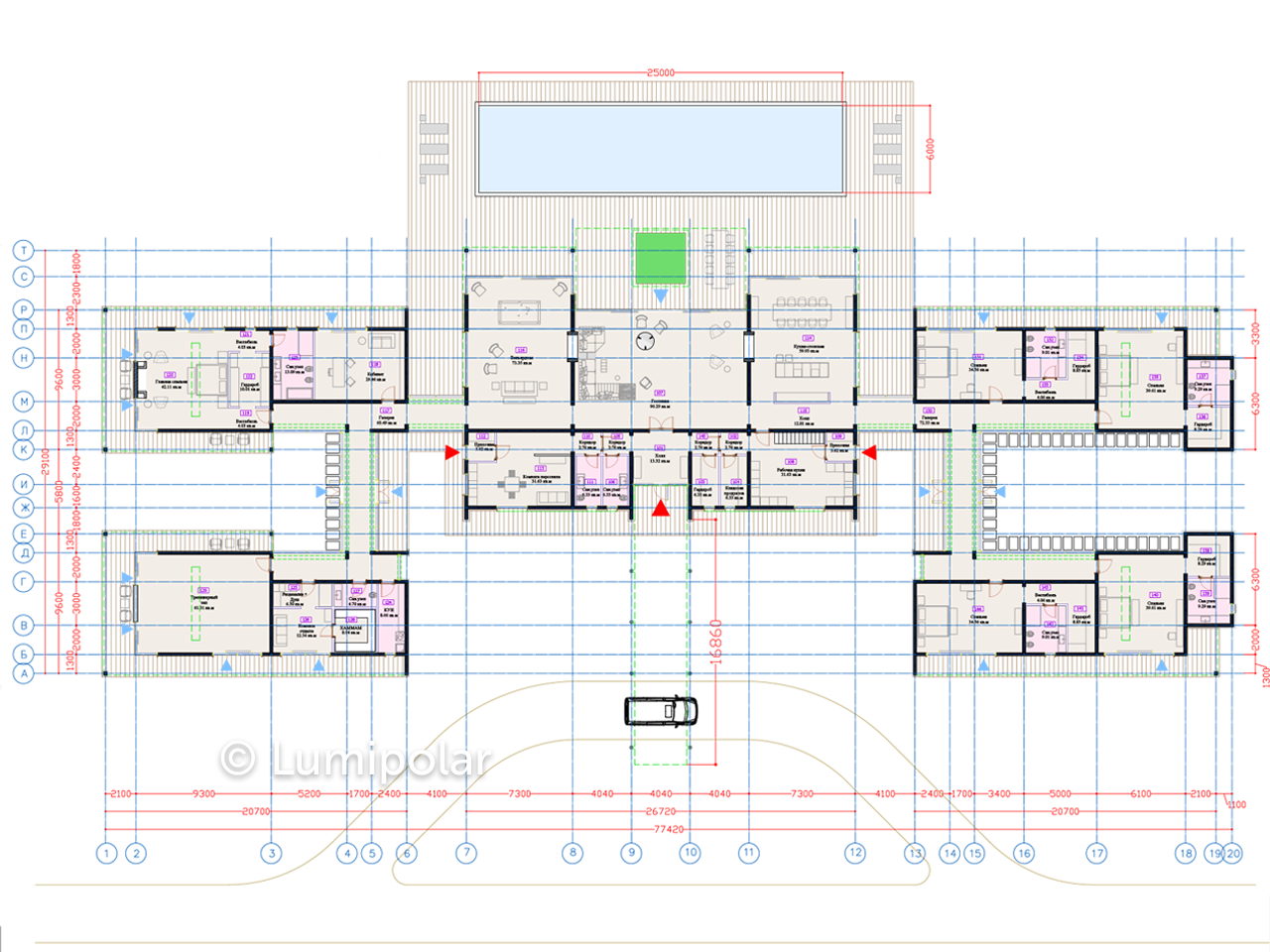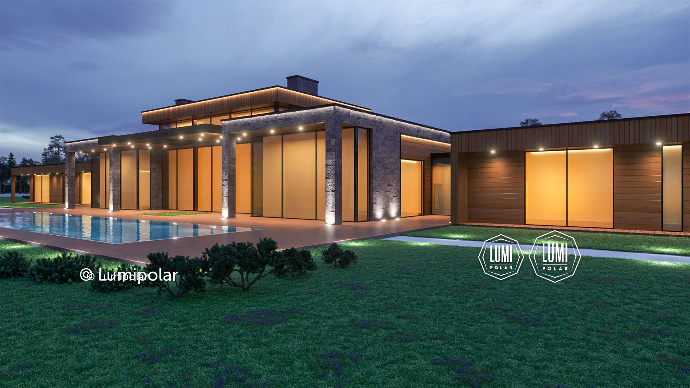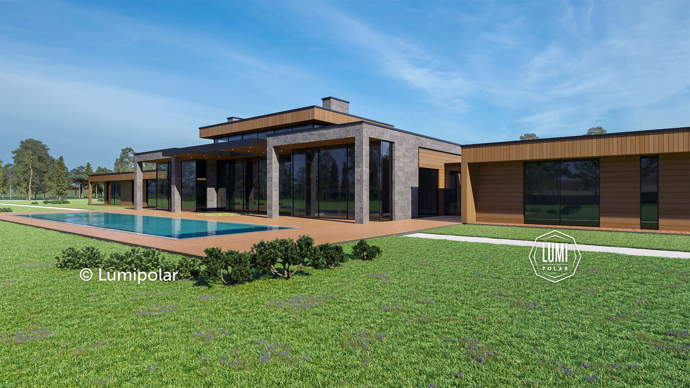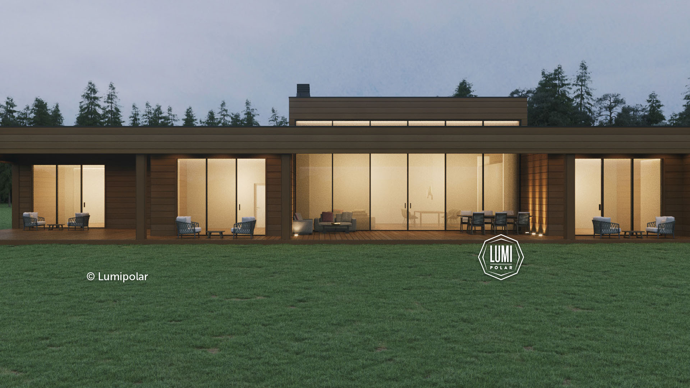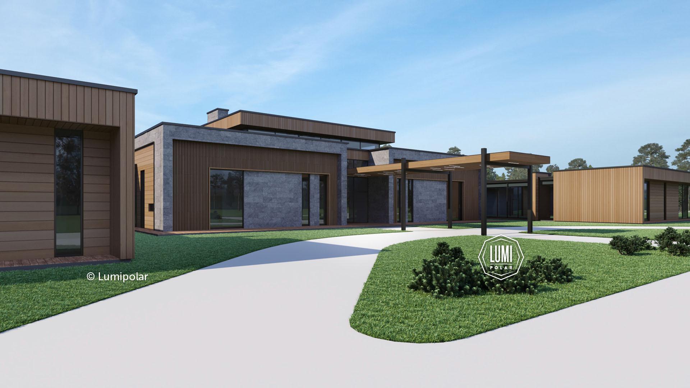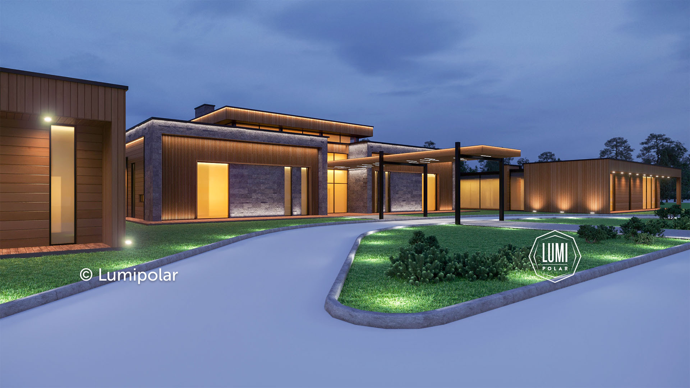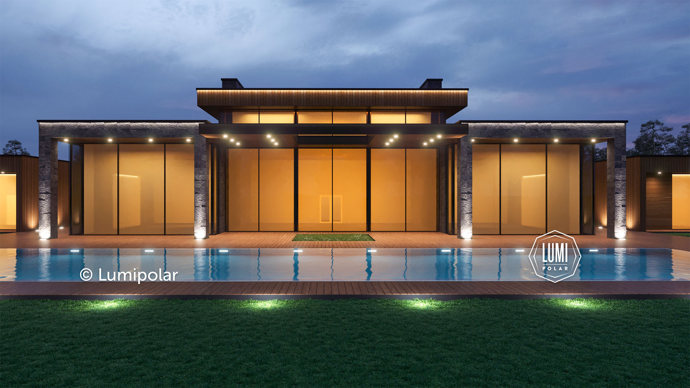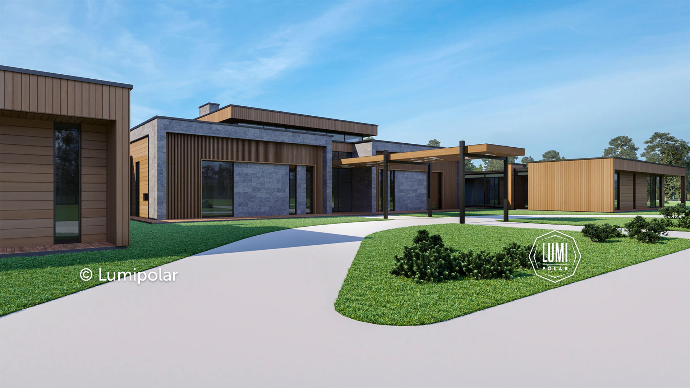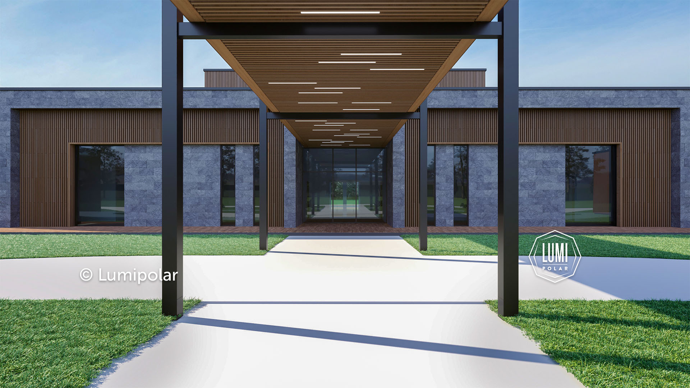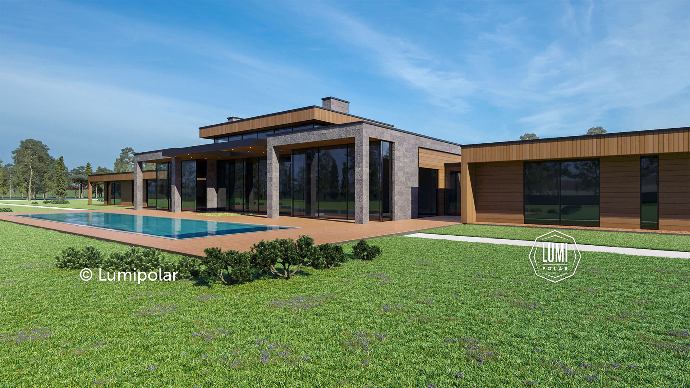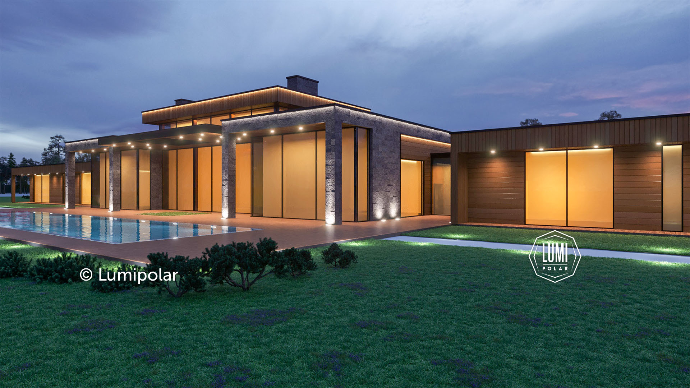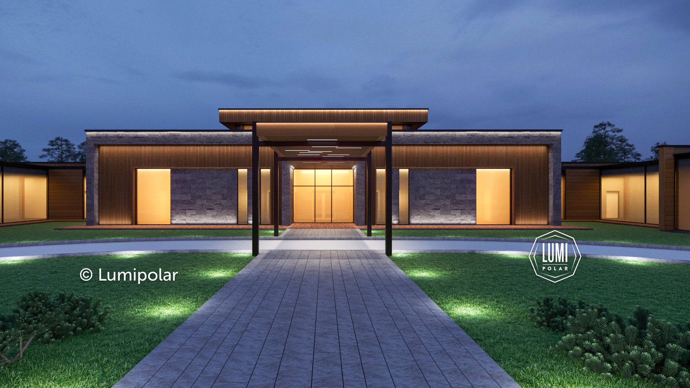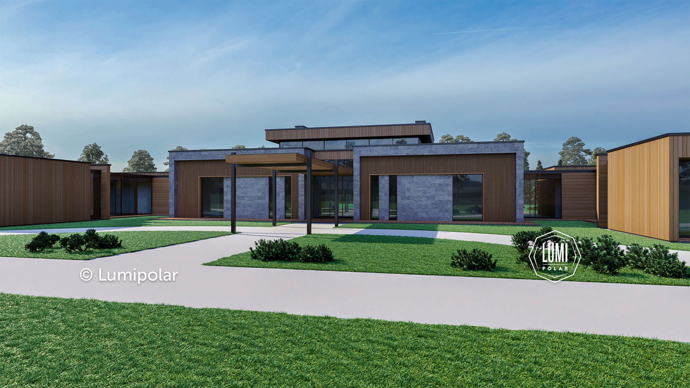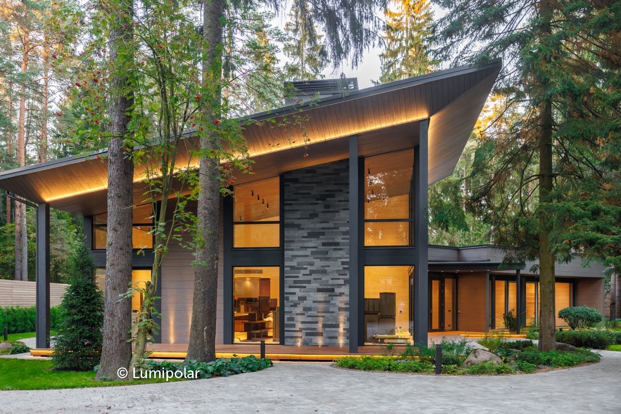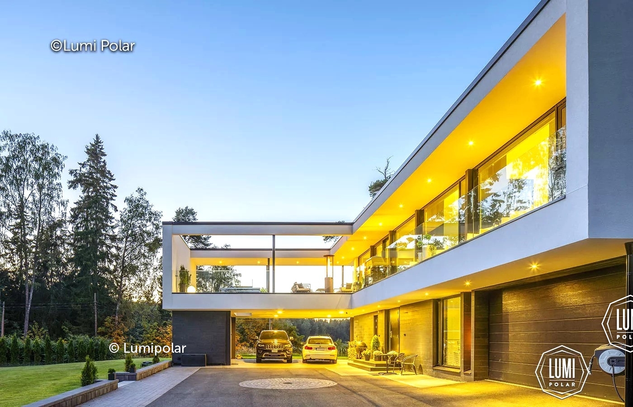Salvador is a great villa with one floor and warm area of over than 1000 m2! Its appearance is verified and strict: symmetrical composition, exquisite combination of wood and natural stone, laconic flat roofs. Stained glass windows made of dark tinted glass add depth and mystery to the house, and elegant decor - fashionableness and gloss.
Architecturally, the house is a central volume with two adjoined wings. These are private areas: in the left wing, there is a bedroom and a study, in the right wing there are two bedrooms (area is about 34-42 m2). All rooms are equipped with large bathrooms and dressing rooms.
The central part of the villa is divided by a gallery connecting all rooms in the house. It is a border between the representative and work areas. There are an impressive living room (almost 100 m2), a kitchen-dining room and a billiard room, and the second includes a working kitchen, a staff room, bathrooms and ancillary facilities.
The house is surrounded by huge terraces – from here, you can jump into the pool or to walk barefoot on the silk green lawn. Large spaces could be are as comfortable and cozy as small ones - we have proved it by creating Salvador!
