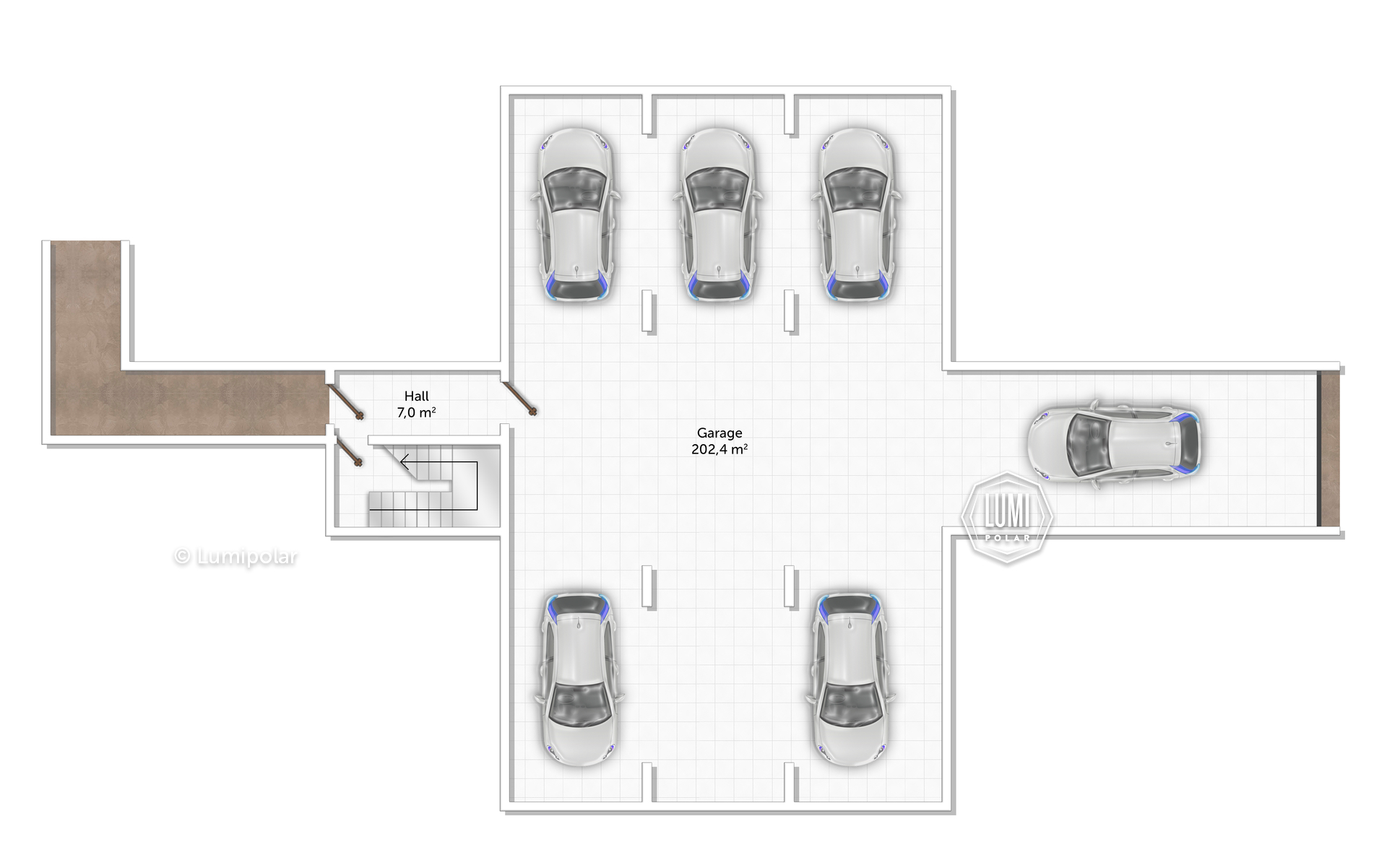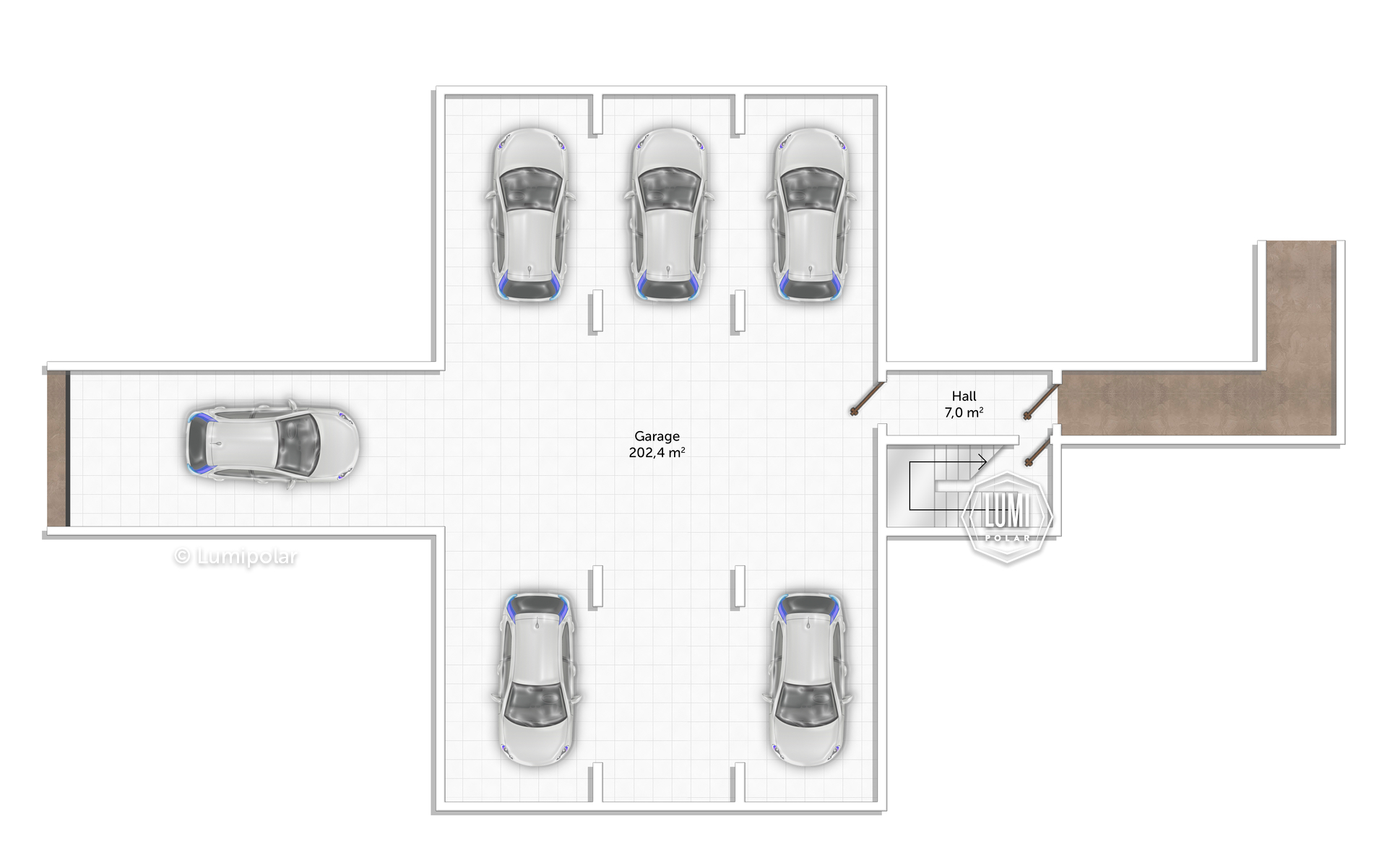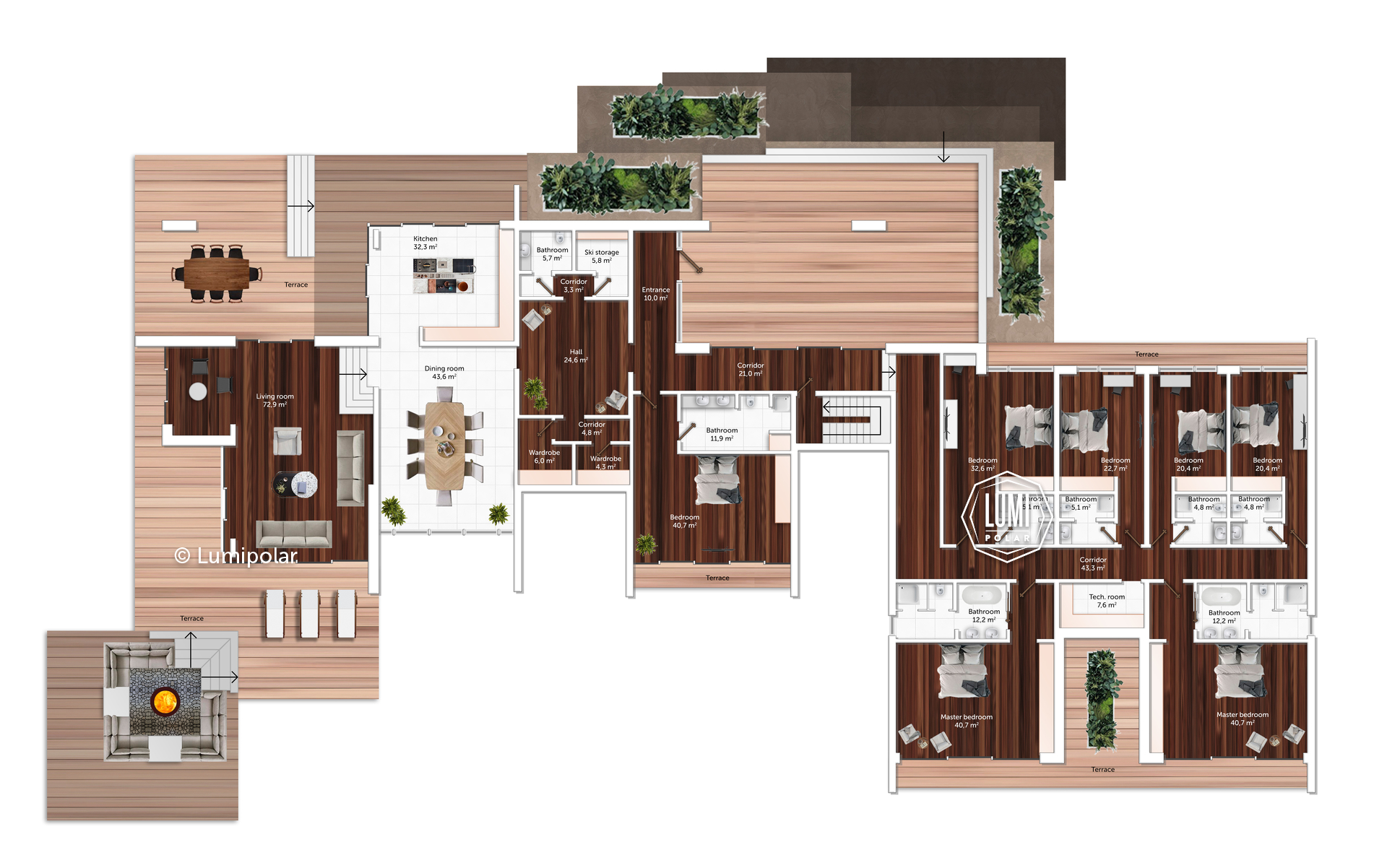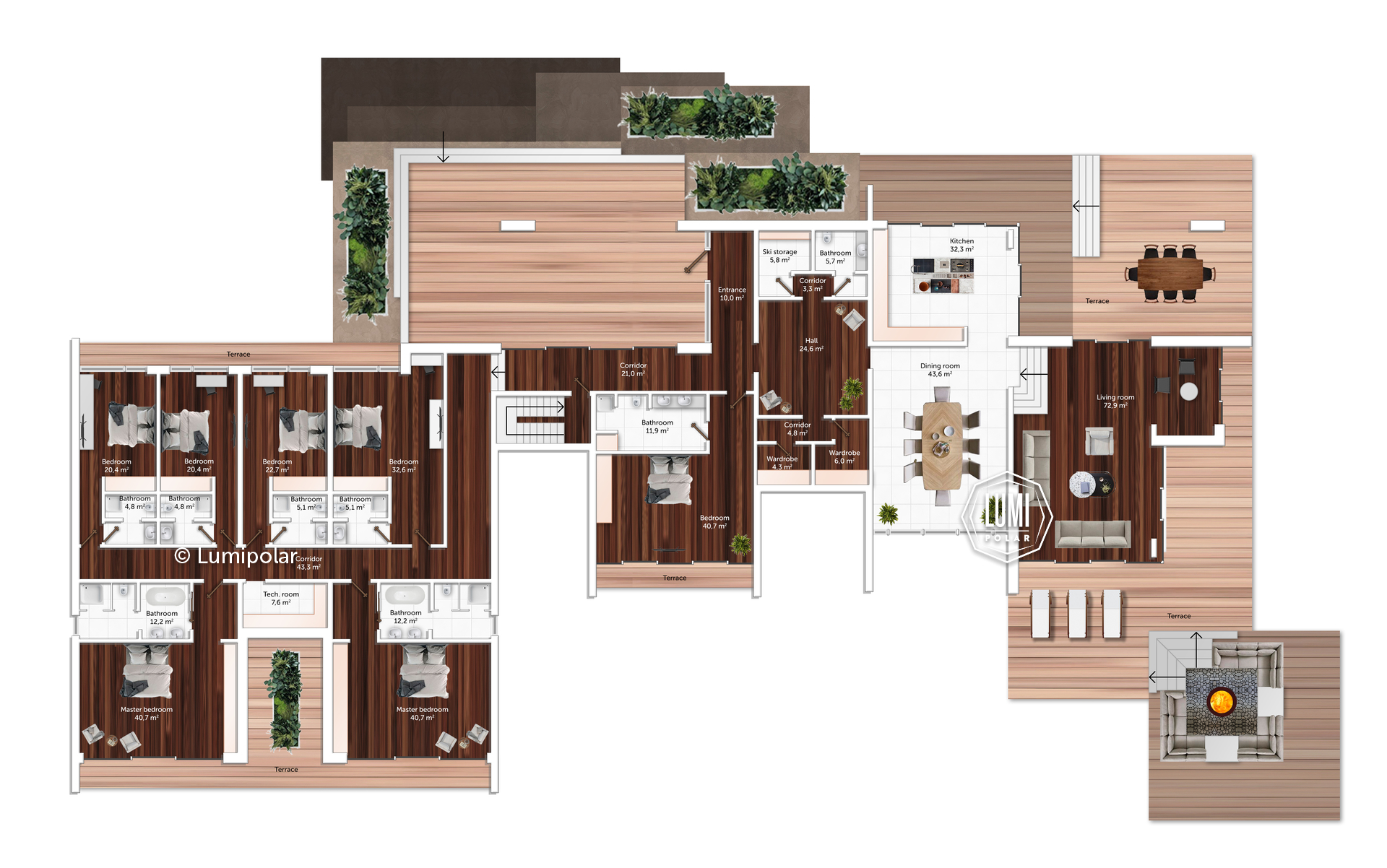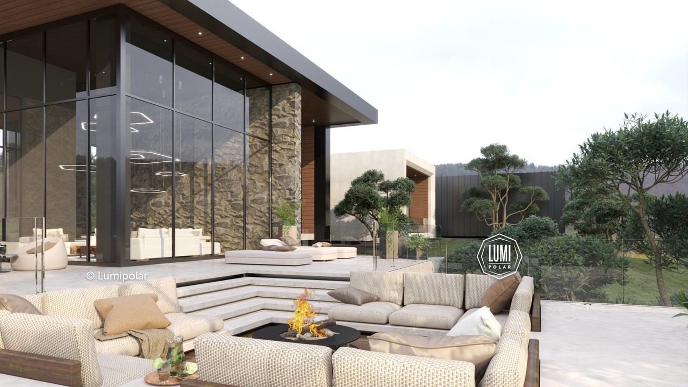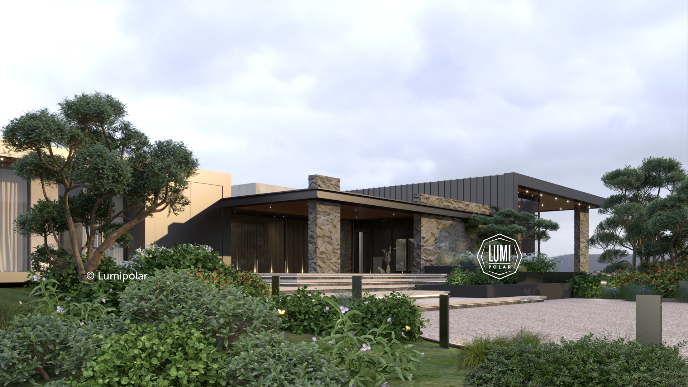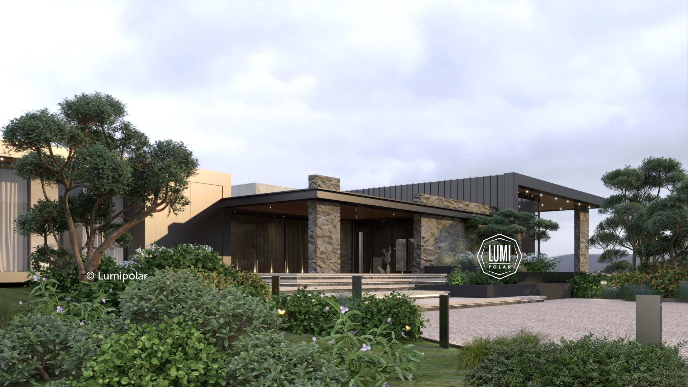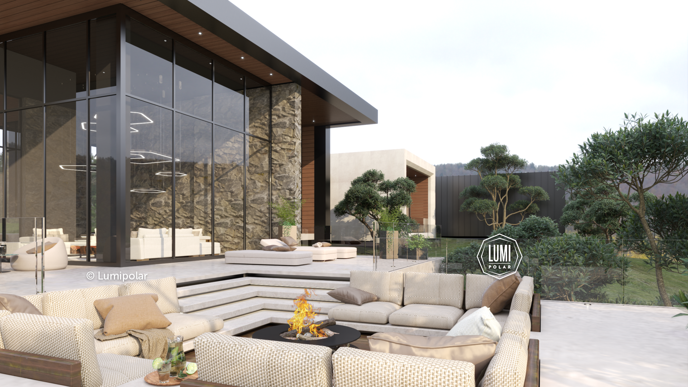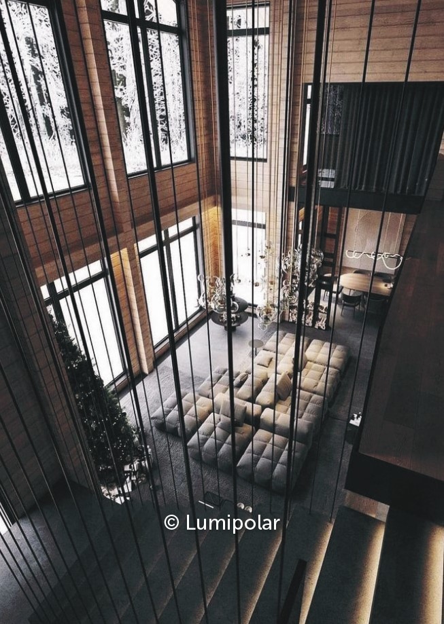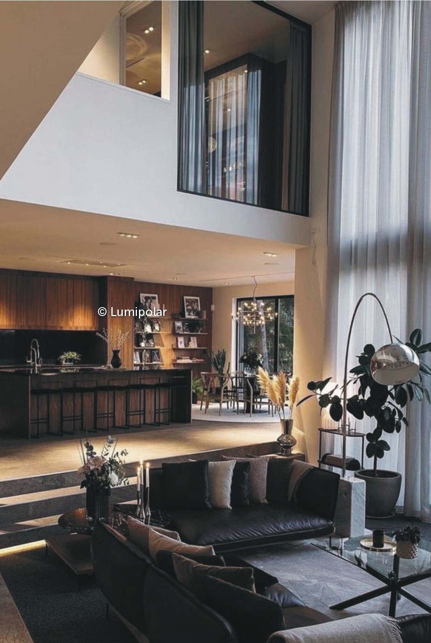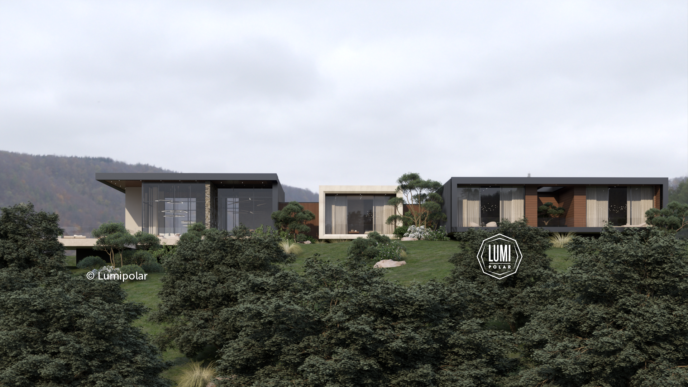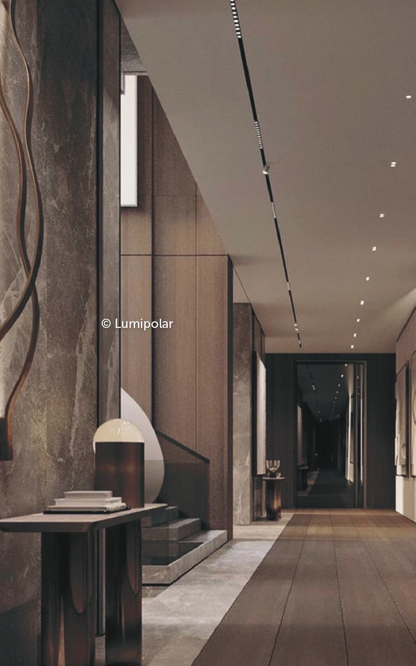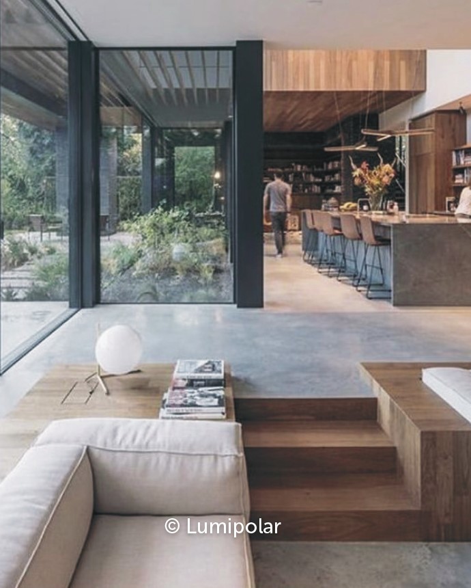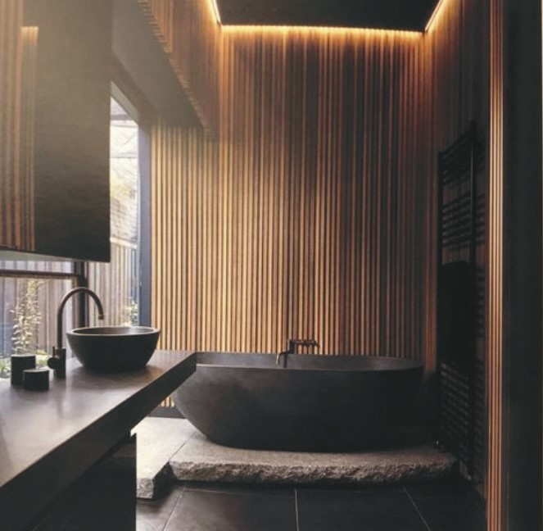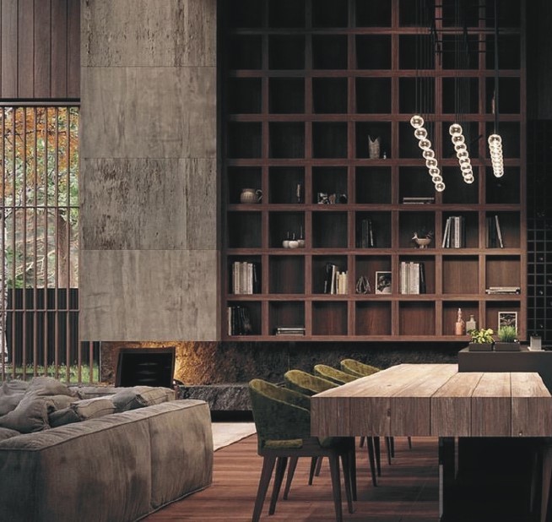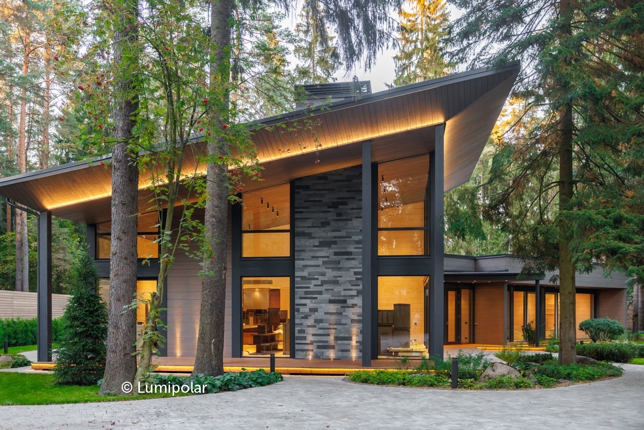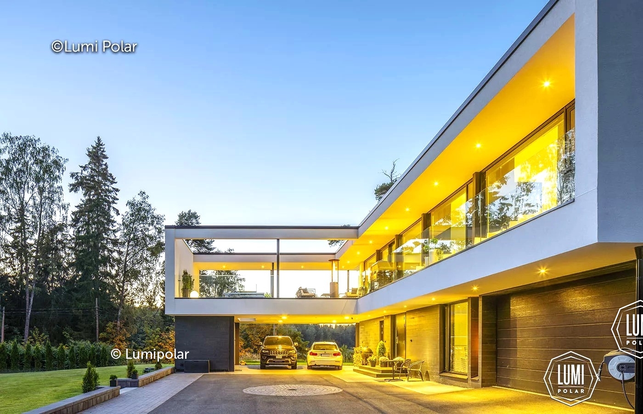Architect Lа Project.
The scale of Rockset is amazing. The total area of the house is 1686 m2, the villa is surrounded by picturesque nature, where the landscape has become the starting point and the main point of the project.
The main materials are stone, wood and metal, the project provides for the presence of a large number of glass surfaces, from which the space seems even more spacious and offers incredible views of nature.
On the ground floor (717 m2) there are: entrance area (9.99 m2), hall (24.55 m2), corridor (3.31 m2), ski storage room (5.79 m2), guest bathroom (5 ,71 m2), corridor (3.31 m2), wardrobe - 1 (4.28 m2), wardrobe -2 (6.02 m2), spacious kitchen (32.25 m2), large terrace - 1 (102.52 m2), which can be equipped with a dining group for a pleasant pastime with the family, deck chairs for sunbathing, however, the terrace area allows you to combine business with pleasure.
There ia also on the ground floor inside the house a large bright dining area (43.63 m2), a spacious living room (61.16 m2), a bar area (11.78 m2), a terrace - 2 (74 m2), a terrace - 3 (67, 31 m2), corridor (20.98 m2), bedroom - 1 (40.68 m2) with its own bathroom (11.87 m2) and terrace (6.98 m2), corridor (43.34 m2), master bedroom - 1 (40.68 m2) with its own bathroom (12.18 m2) and the master bedroom - 2 (40.68) with its own bathroom (12.18 m2), also the master bedrooms have a common terrace (39.42 m2 ). Storage room (7.57 m2). On the floor there are 4 more bedrooms, with their own bathrooms and a common terrace (16.13 m2). Bedroom -1 (32.55 m2) with bathroom (5.14 m2), bedroom - 2 (22.68 m2) with bathroom (5.14 m2), bedroom - 3 (20.38 m2) with bathroom (4, 83 m2), bedroom - 4 (20.43 m2) with bathroom (4.81 m2).
On the basement (397 m2) there is a garage (202.37 m2) and a hall (6.97 m2), stairs (8.82 m2).
Rockset is for modern, stylish people who appreciate big space and luxury! It won’t leave indifferent even the most sophisticated.
