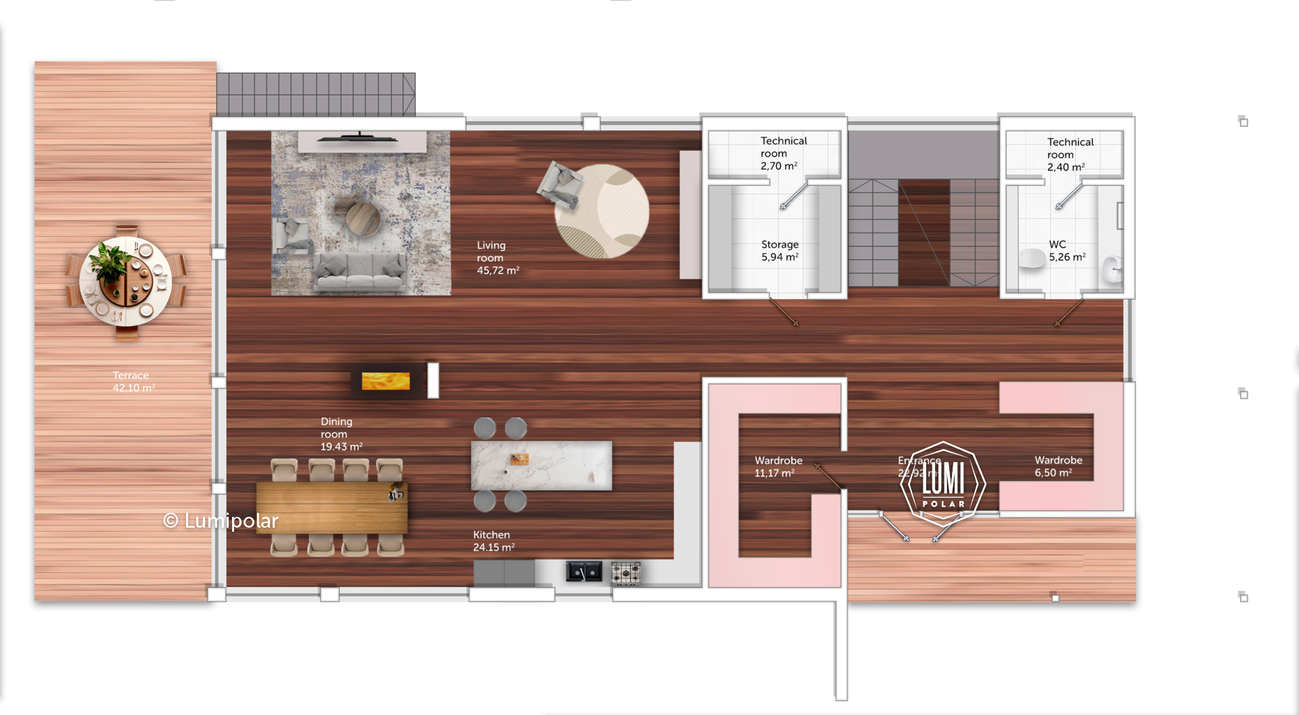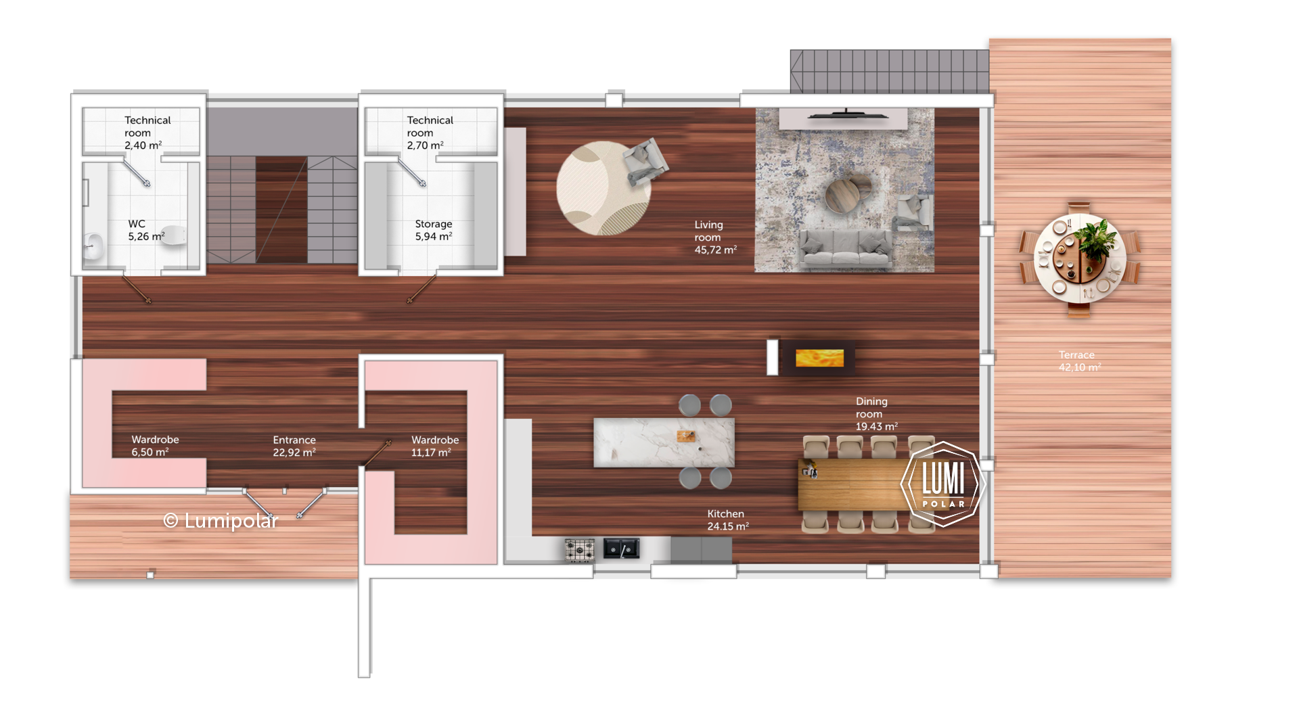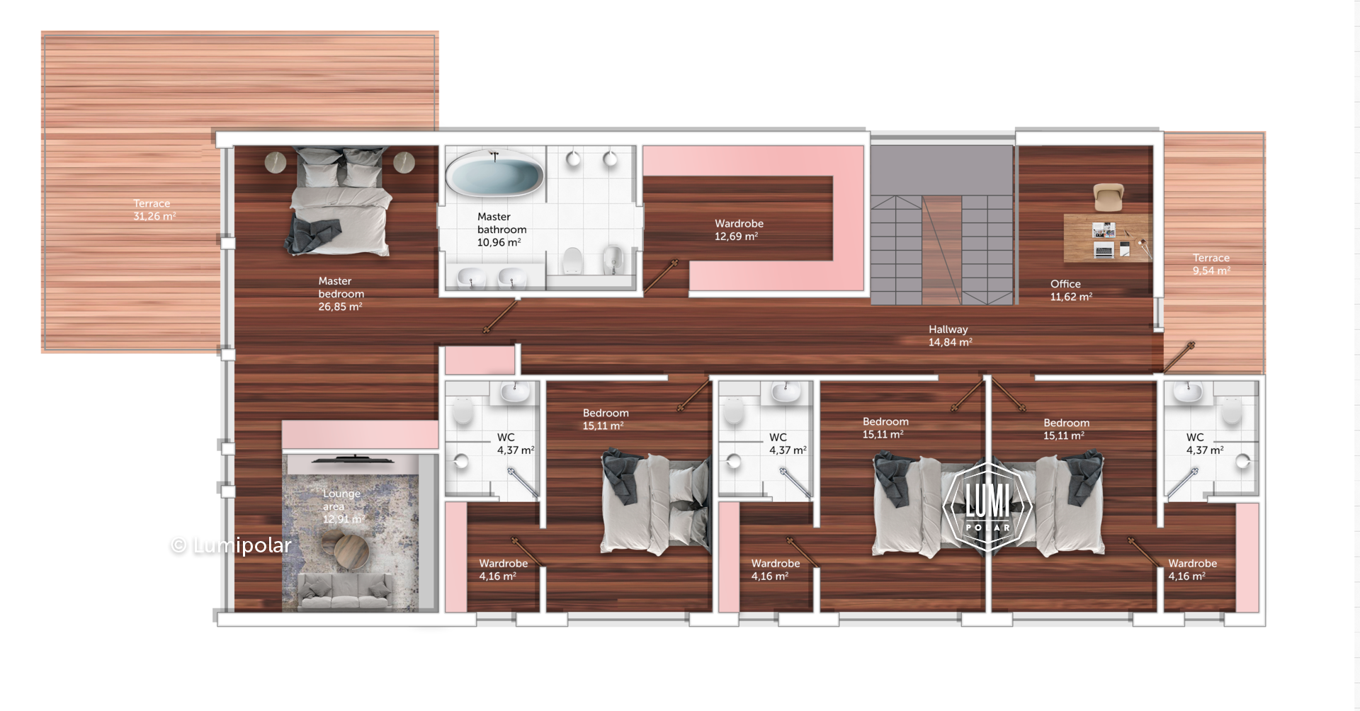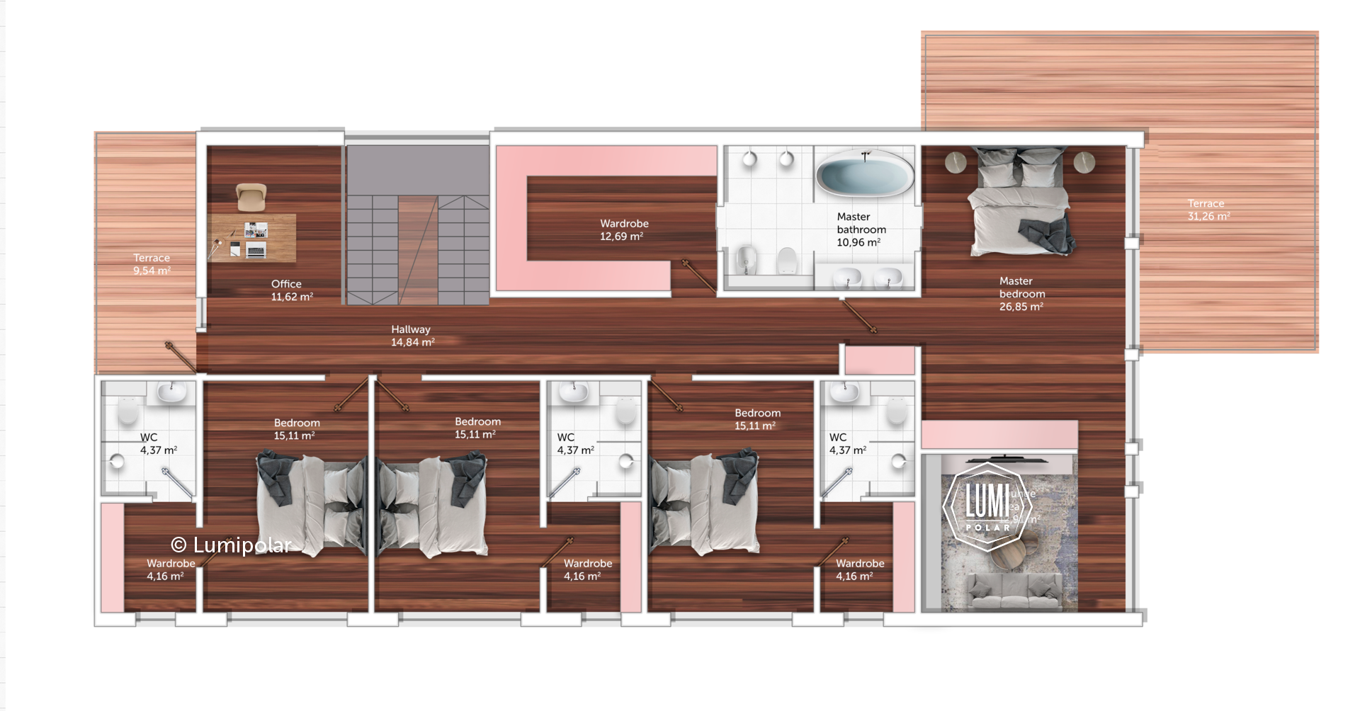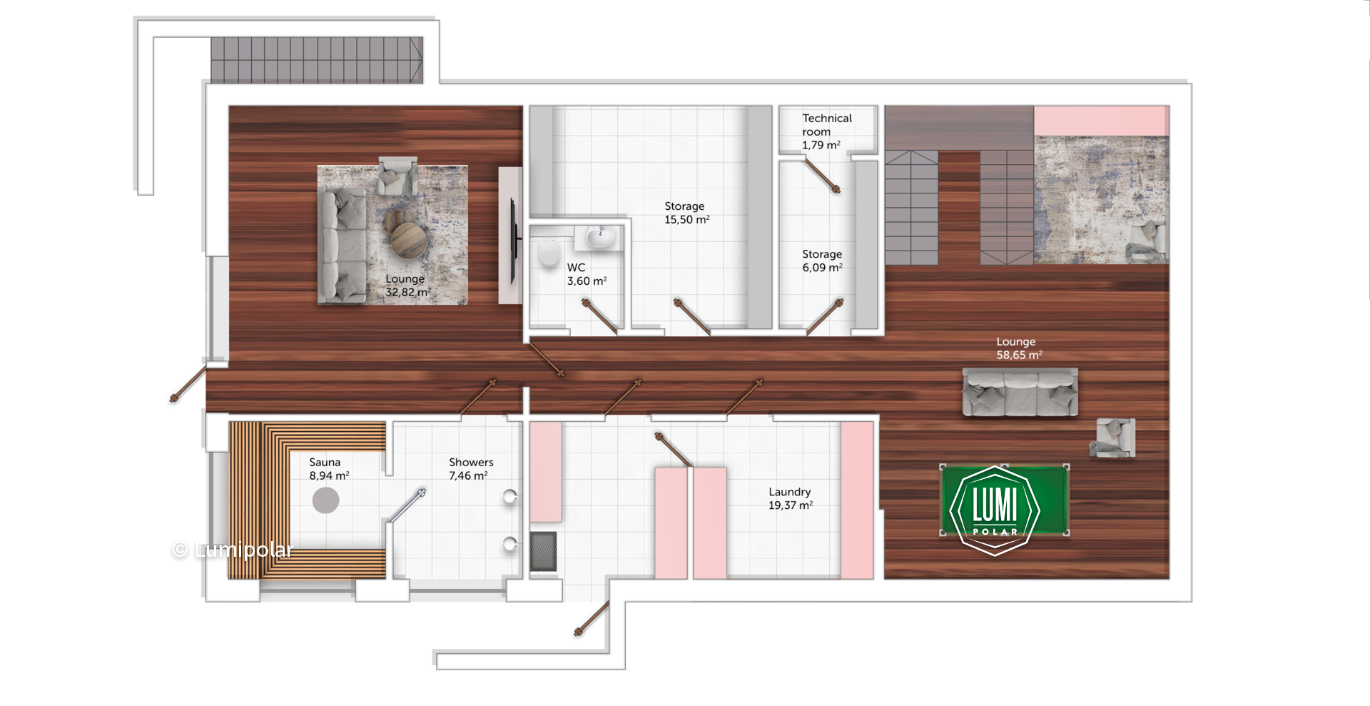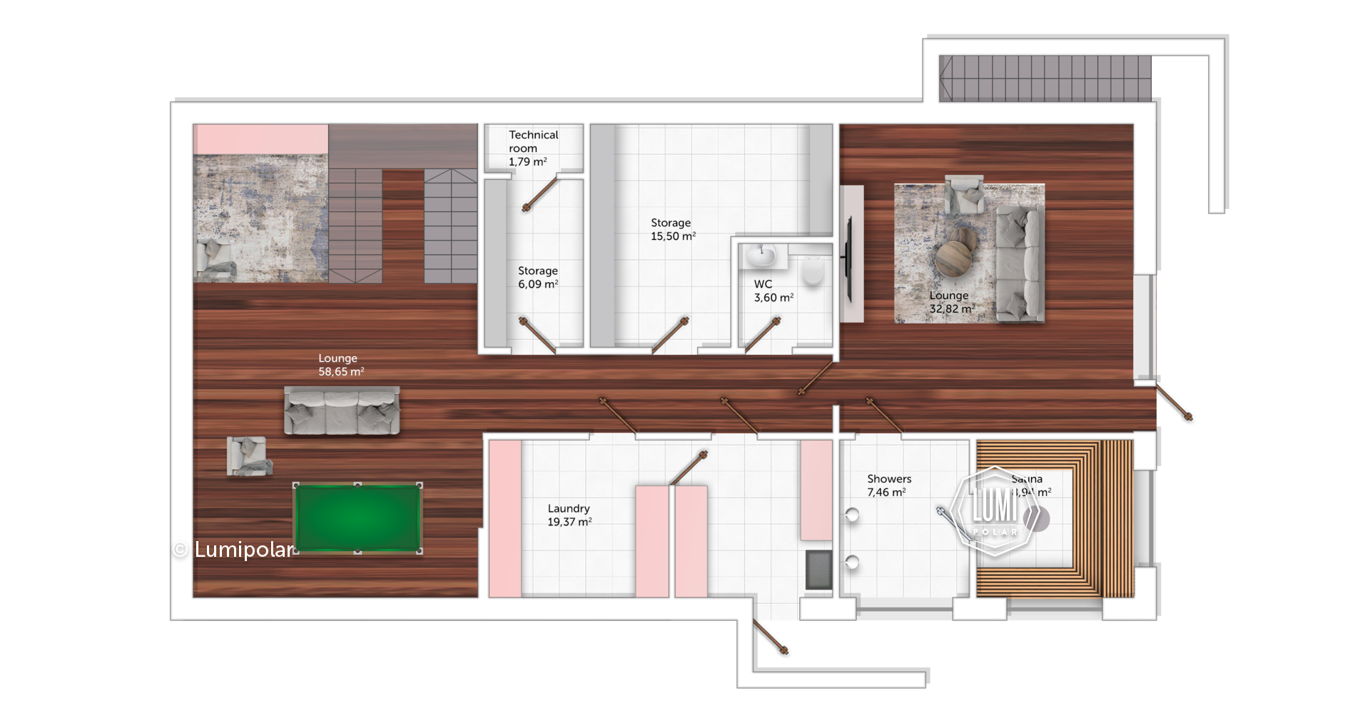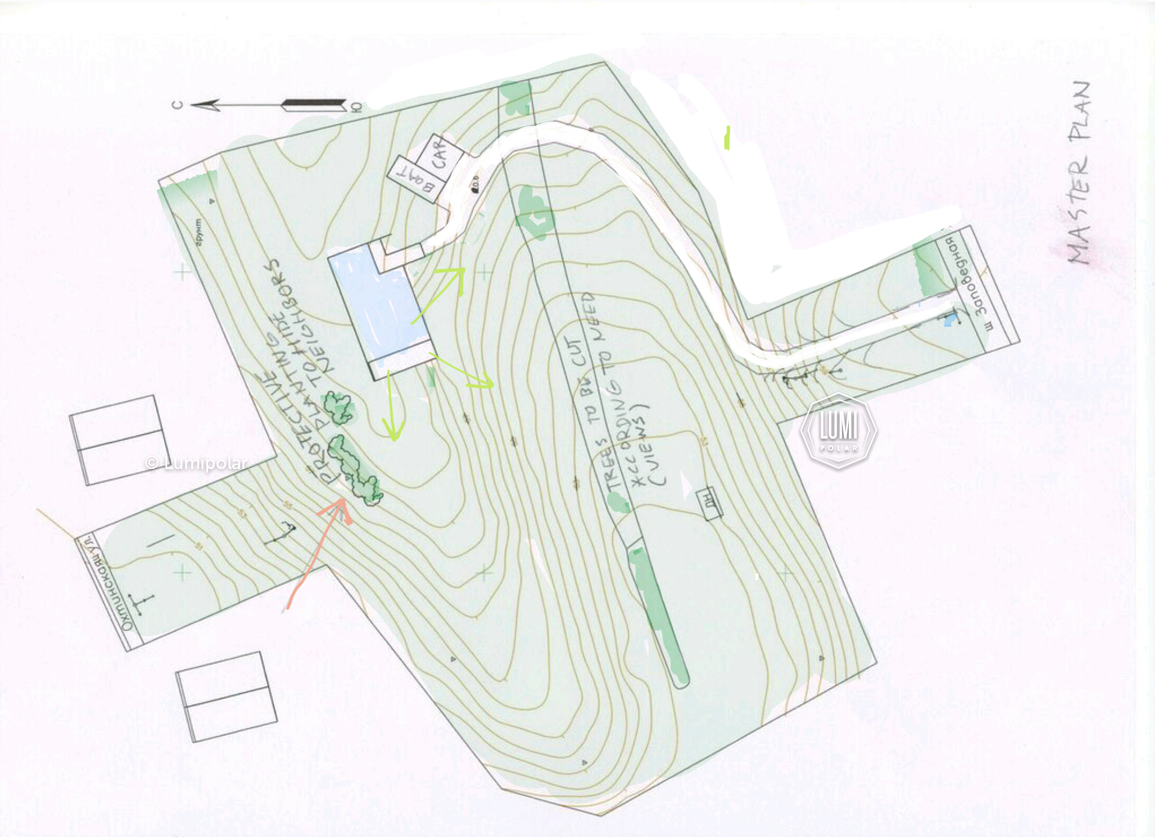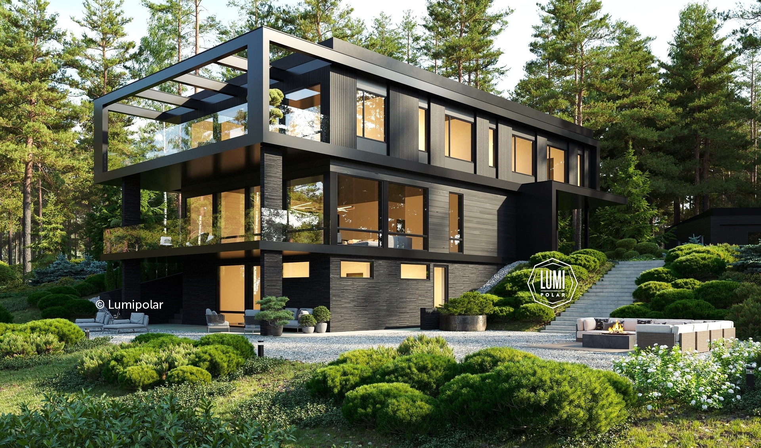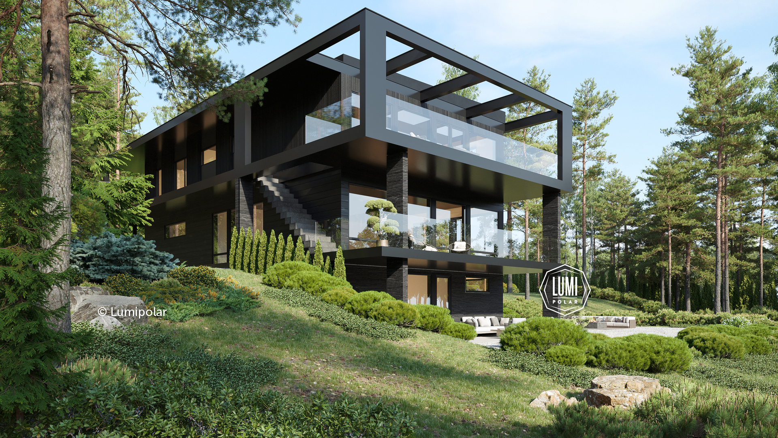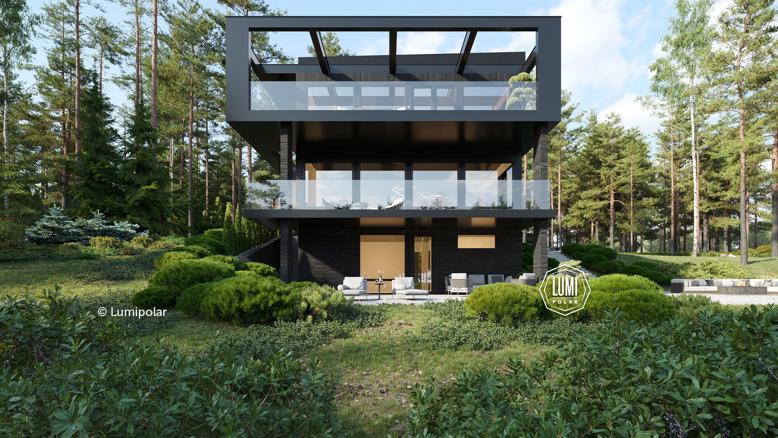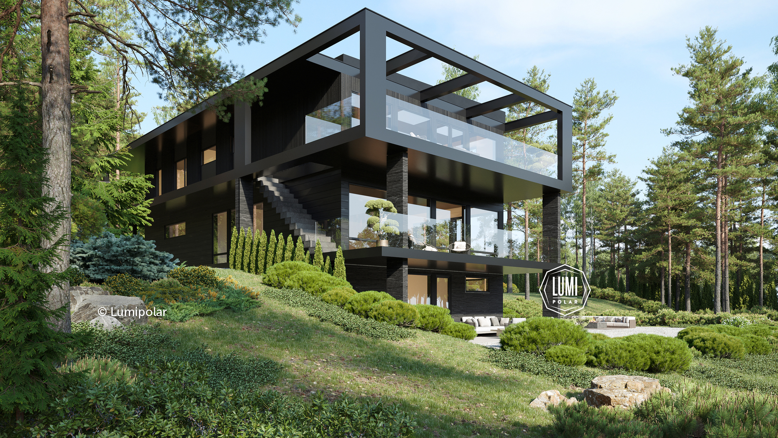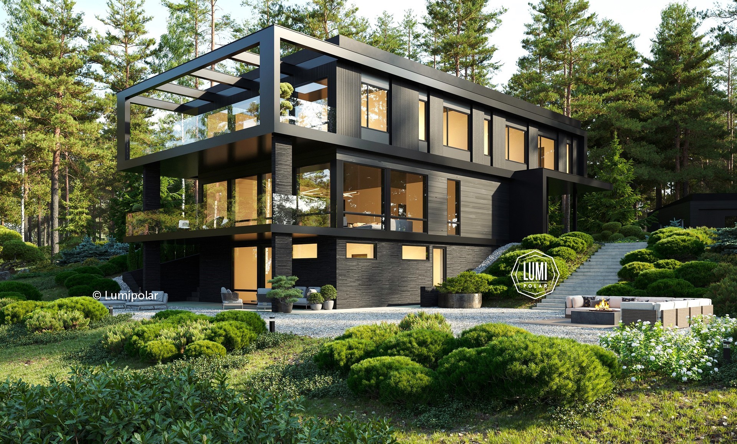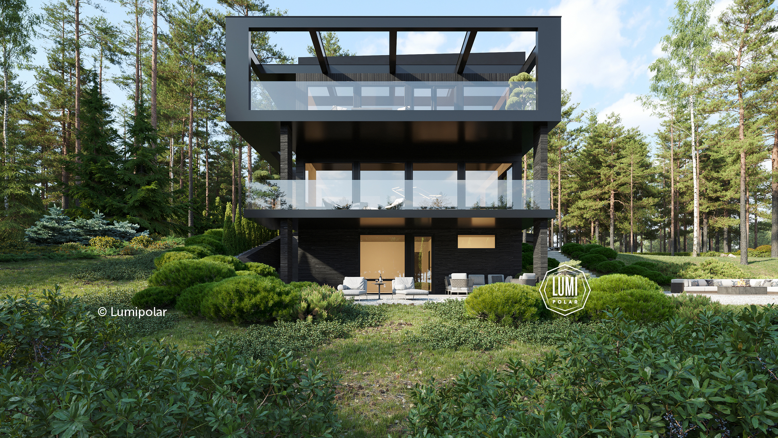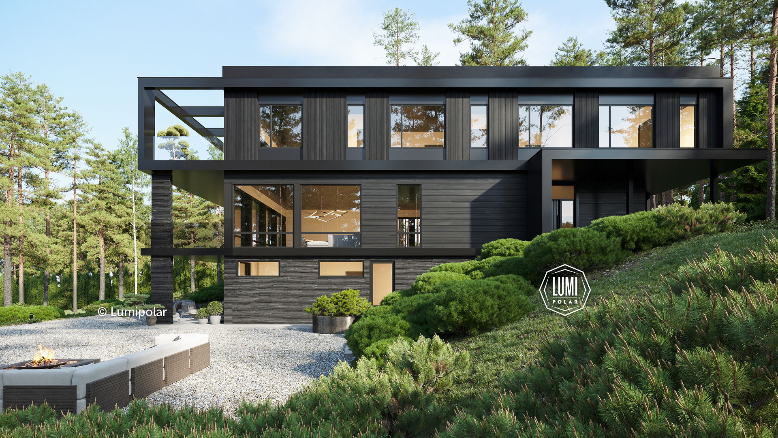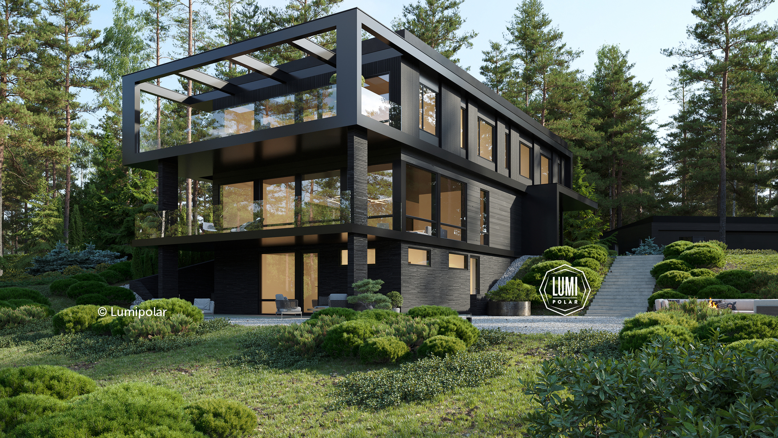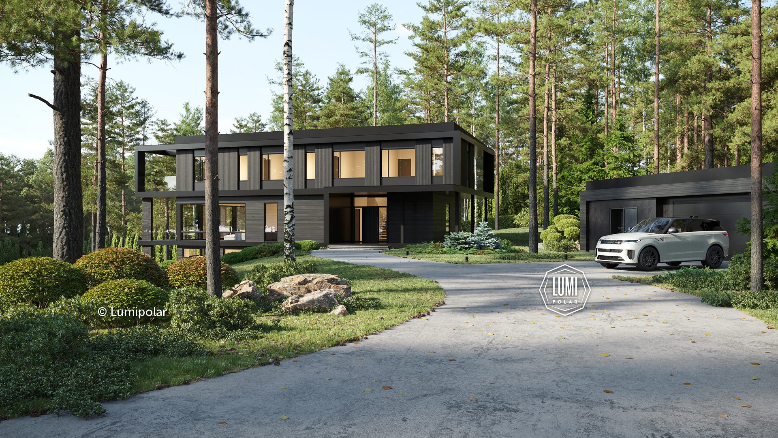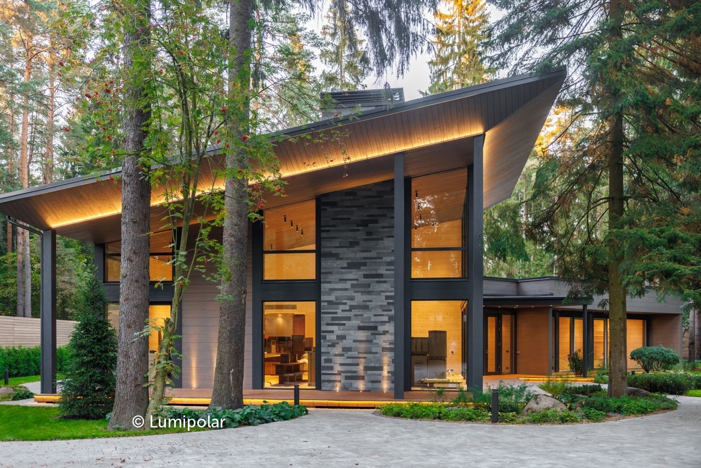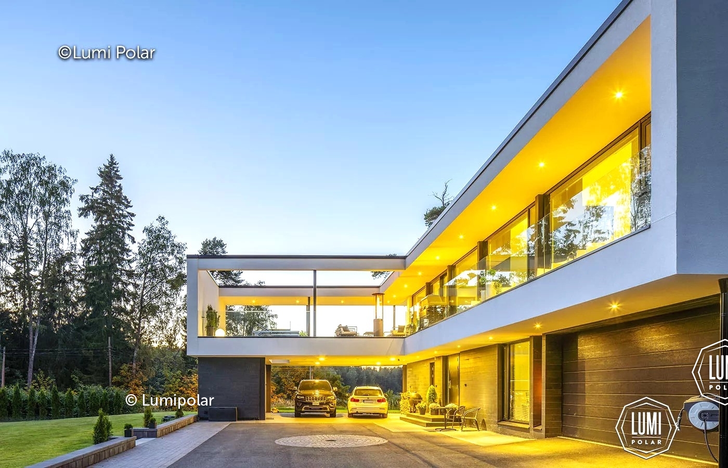Architect Seppo Mäntylä
The modern three-storey Persona house is a true masterpiece of architecture created by the outstanding Finnish architect Seppo Mäntylä. This house is perfectly integrated into the complex natural terrain of the plot, emphasising the exceptional craftsmanship and our professionalism in building houses that become an integral part of the surrounding landscape.
The facade, designed in strict geometric shapes and elegant dark shades, blends harmoniously with nature, while the black colour gives the house an incomparable sophistication. Panoramic windows enhance the feeling of unity with nature, filling the space with natural light. The vertical slats of larch and natural slate emphasise the first-class quality of materials and attention to the smallest details.
On the ground floor, the main entrance leads to the spaciously designed common area - kitchen, lounge room and dining room with a covered terrace that provides simply magnificent views of nature. There are also wardrobes and ensuite bathrooms for maximum comfort. The master bedroom on the first floor with panoramic windows and a private balcony gives a complete sense of unity with the world around you. Each additional bedroom is equipped with its own bathroom and wardrobe, and a cosy study near the staircase provides the opportunity to work in privacy.
The ground floor, made of finblock and faced with stone masonry, is a recreation area with a sauna and a spacious lounge area with a fire. There are also technical rooms and storage areas, as well as a separate entrance for the laundry room to keep dirt out of the house. An additional stair from the ground floor terrace facilitates access to the ground floor, adding convenience to the use of space.
Persona
House is a true quintessence of scandinavian practicality, minimalism
and innovative technologies, making it not just a place to live, but
a symbol of cosiness, security and unrivalled elegance.
