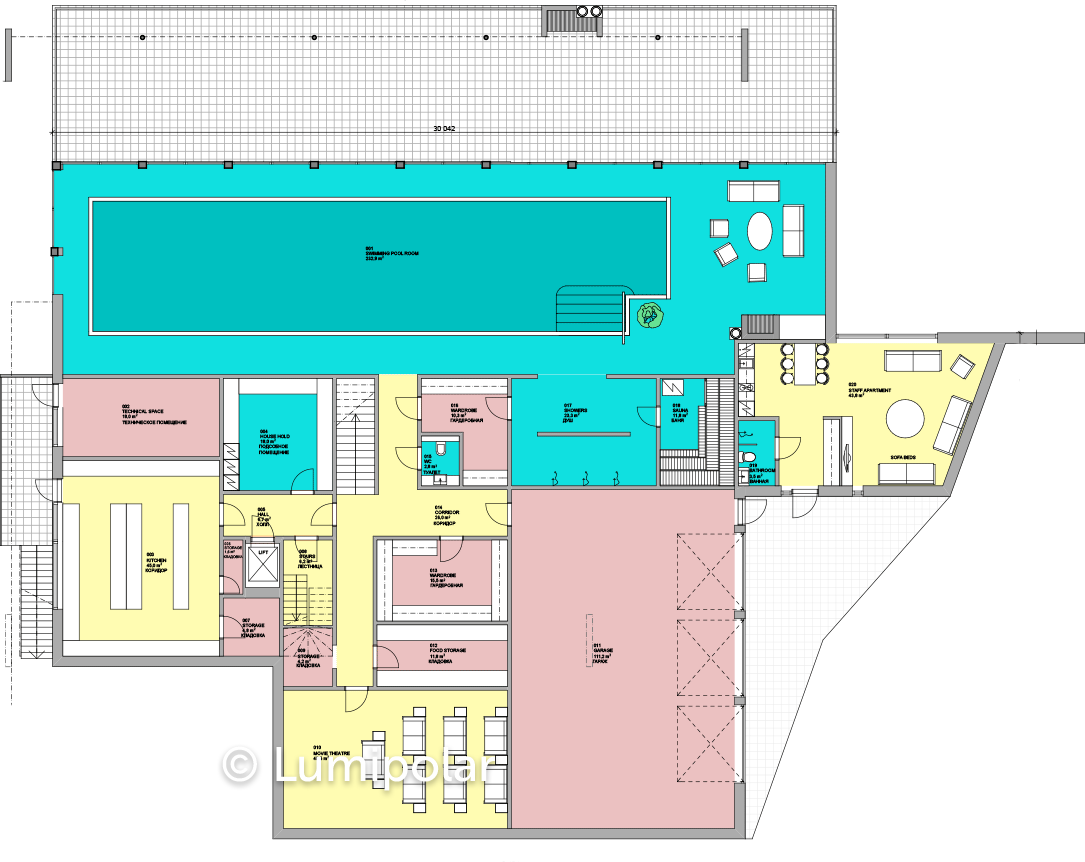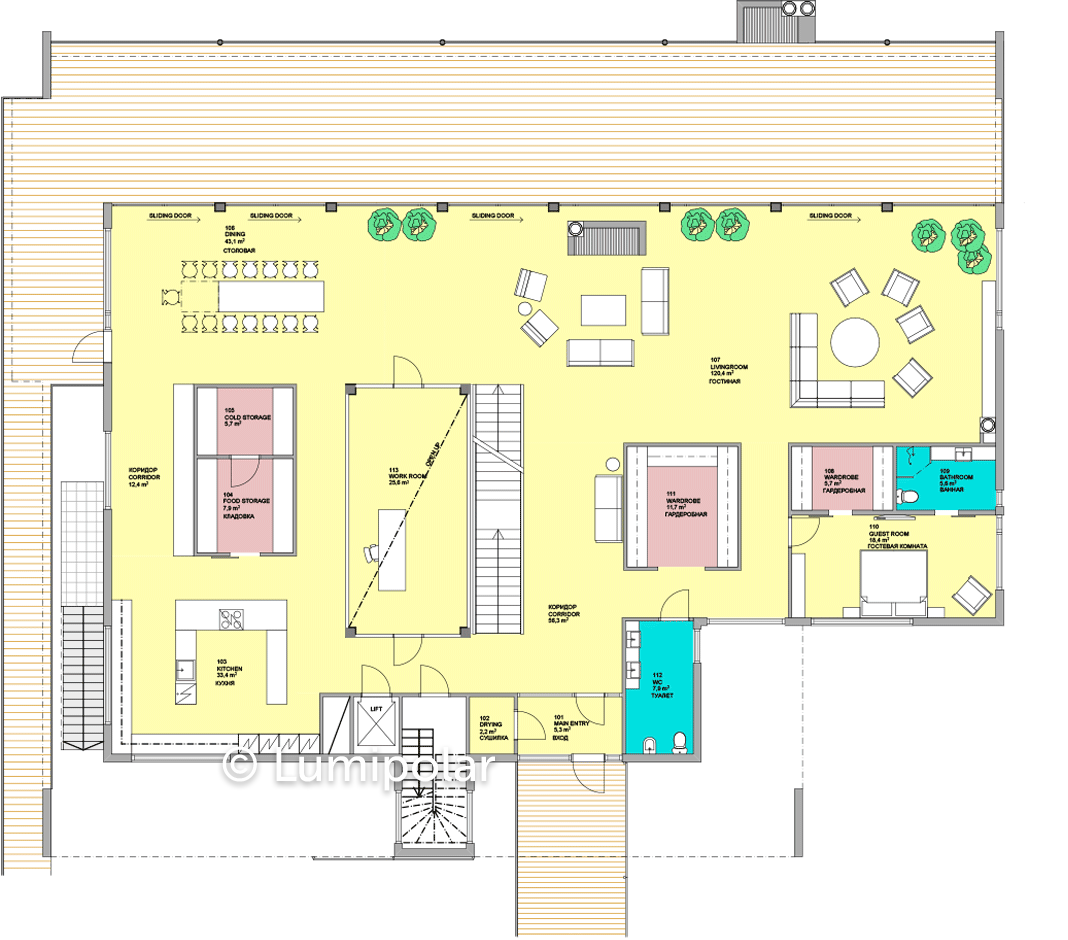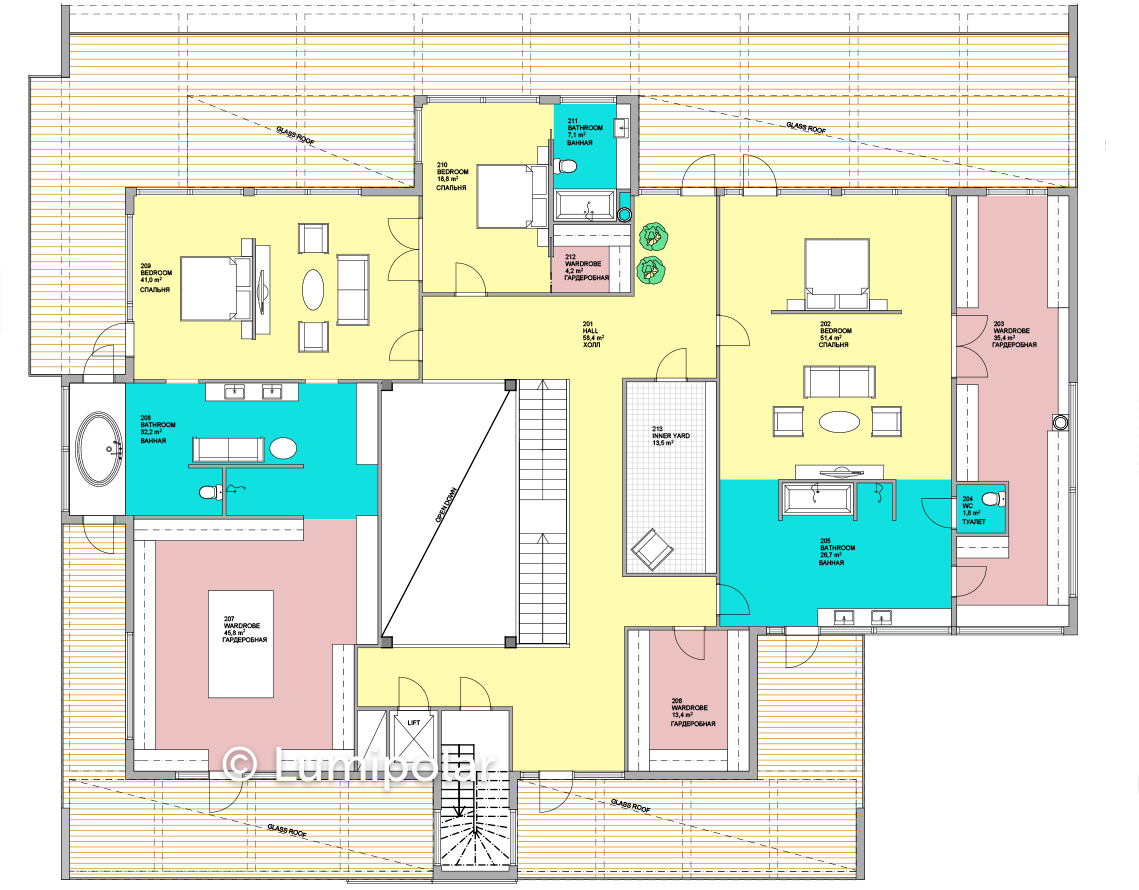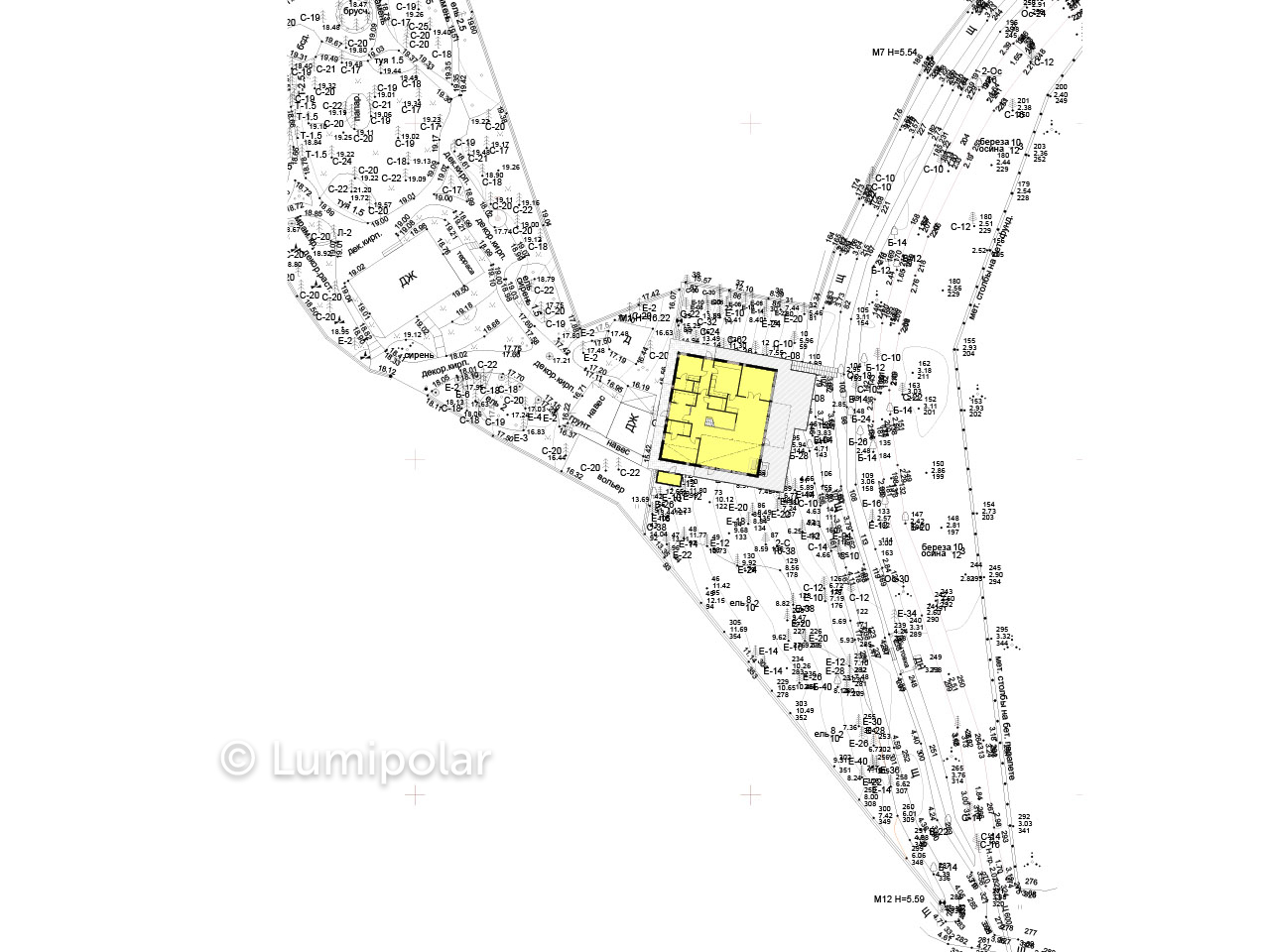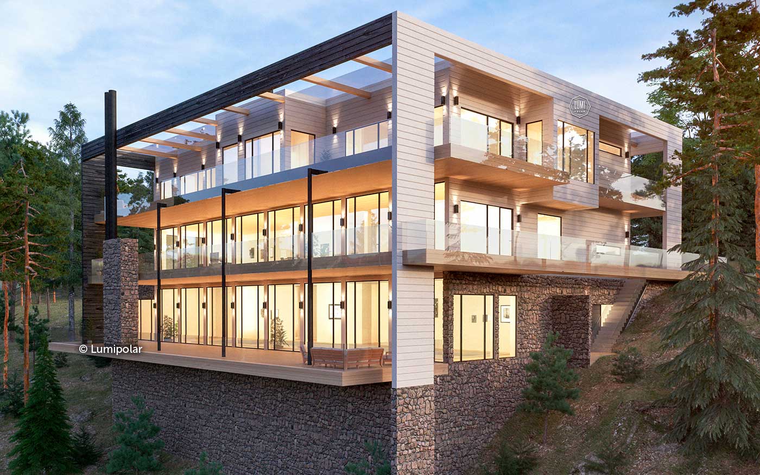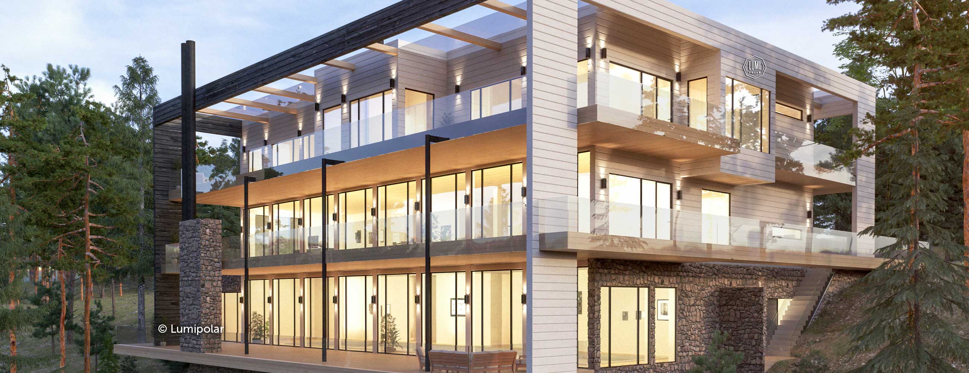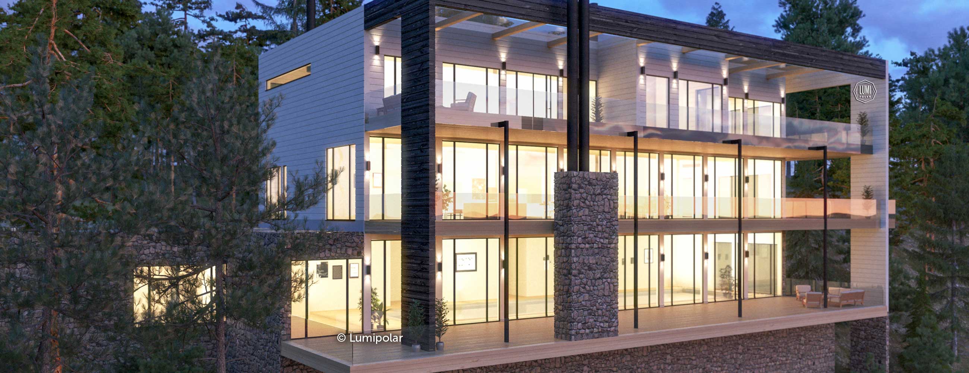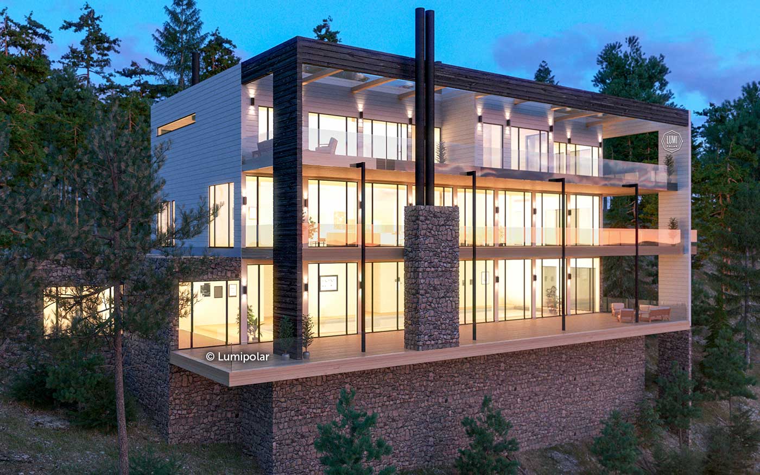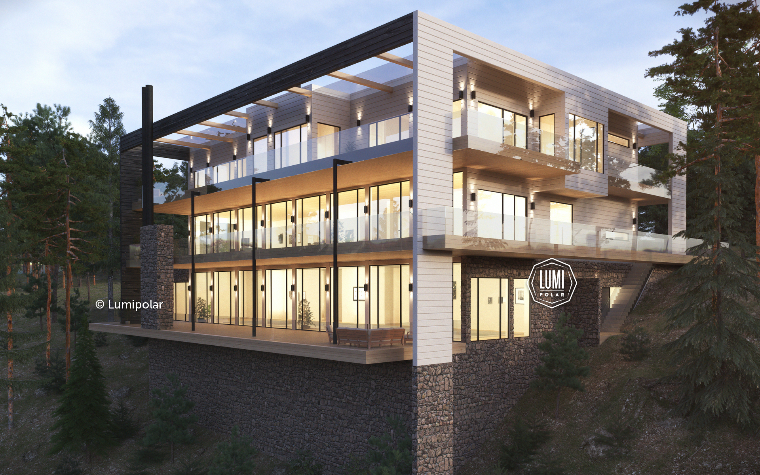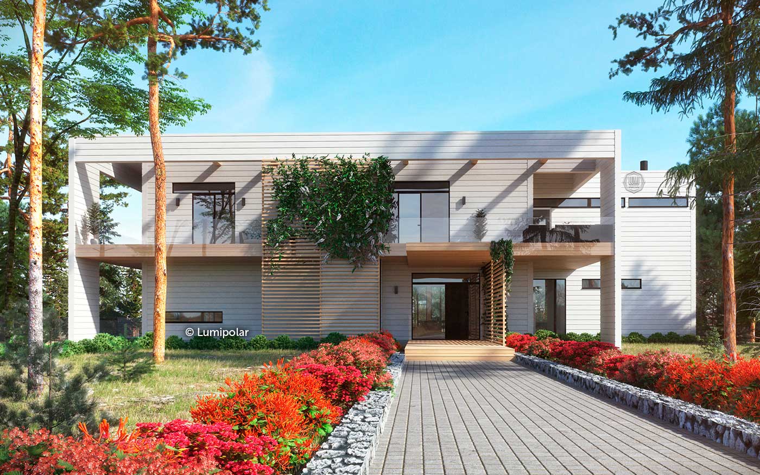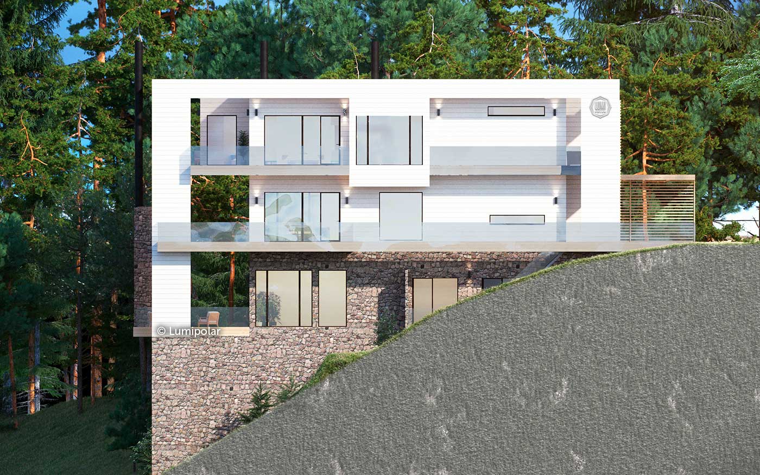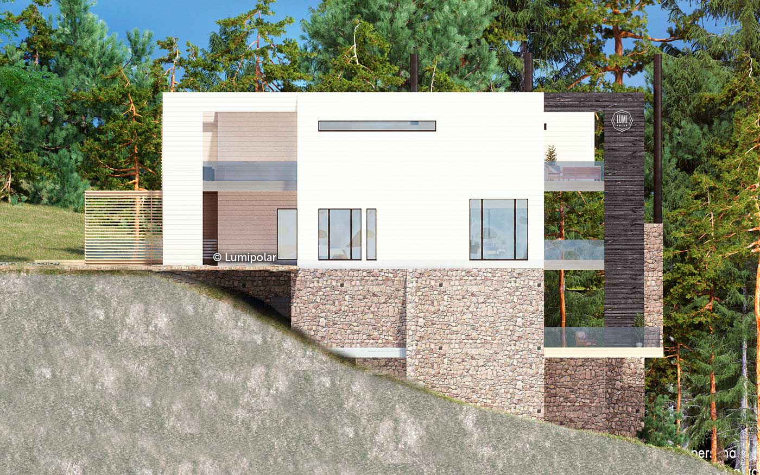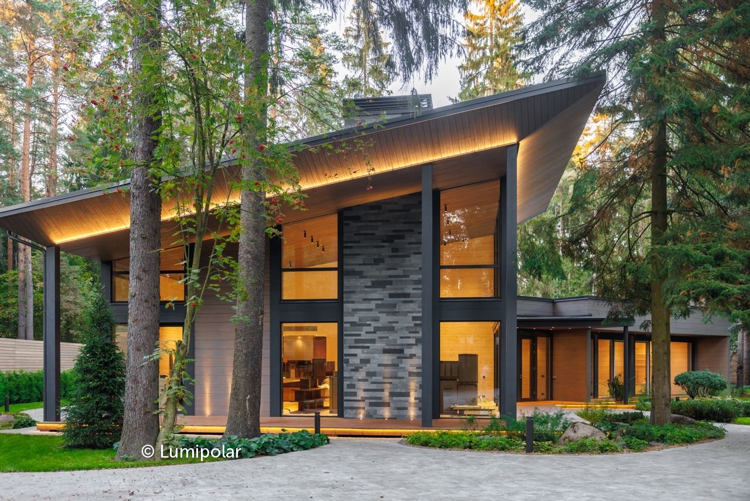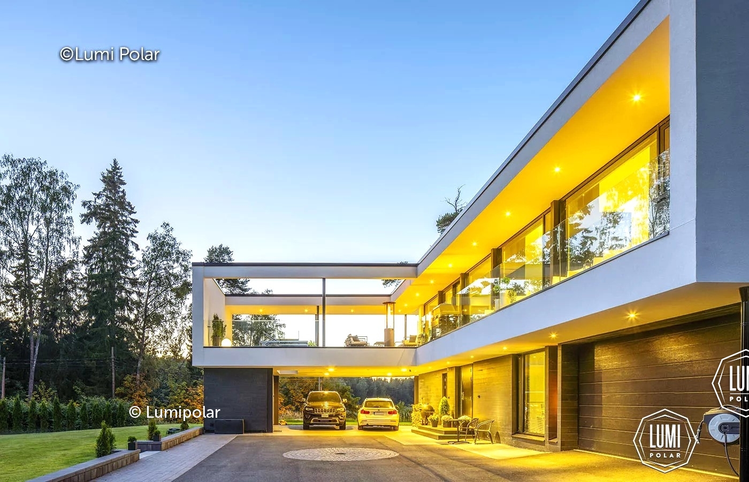Architect Matti Iiramo
The Laconic architecture, simplicity and refinement of forms created the unique style of this Finnish country house. This project was designed by the Finnish architect Matti Iiramo.
It is a modern country house made of laminated timber with the area of 412 m2 with three floors, with a terrace and balconies will decorate any site and will become your favorite and permanent place of residence. The house is suitable for full-year living of a big and respectable family that enjoy an active rest.
This project also provides for the construction of a house on a relief plot. The entire first floor is reserved for utility and technical rooms; there are also a bathroom, a service room with a kitchen of 43 m2 and a bathroom, with a separate entrance from the street.
In addition, there are a garage for 3 cars, a wonderful relaxation area with a swimming pool of 232 m2, a fireplace, and a sauna with a shower and dressing room and cinema with 14 seats and 45 m2 area. Large sliding doors opening onto the terrace create a pleasant unity with the external environment.
On the second floor, there is a spacious hall, from which you can get to other rooms, a wardrobe, and an office with a second light, and a shared bathroom. From the cozy kitchen combined with the dining room and living room you can go to the balcony to have an afternoon rest. A huge living room of 120 m2 is a place for to relax with the family and have parties with the guests. The guest room has its own bathroom and dressing room.
A quiet sleeping area is located on the third floor of the mansion; there are three bedrooms, two of which have their own balcony. Each bedroom has a bathroom and a spacious wardrobe. This house is comfortable not only to live in, but also for hosting a big number of guests and friends.
