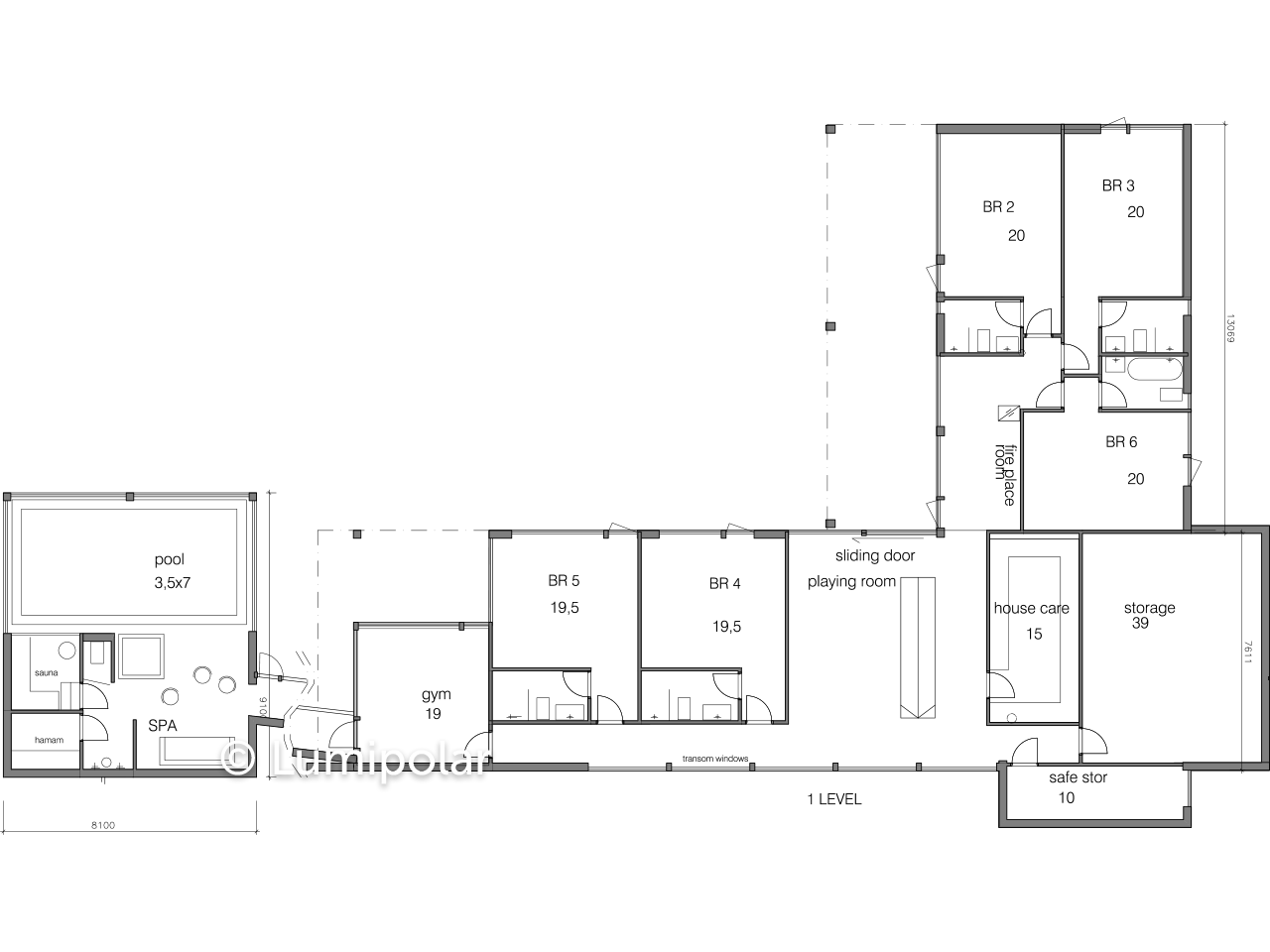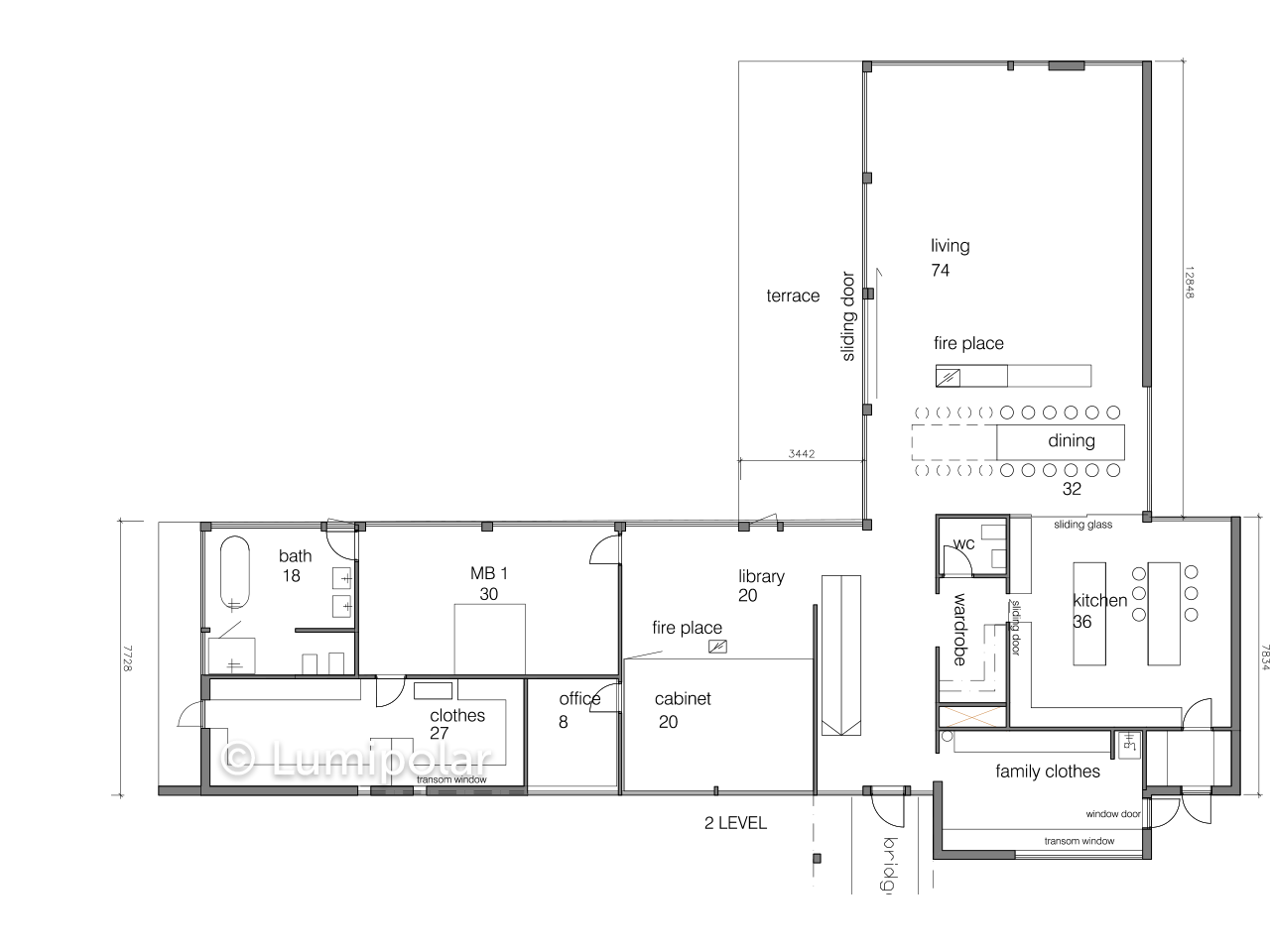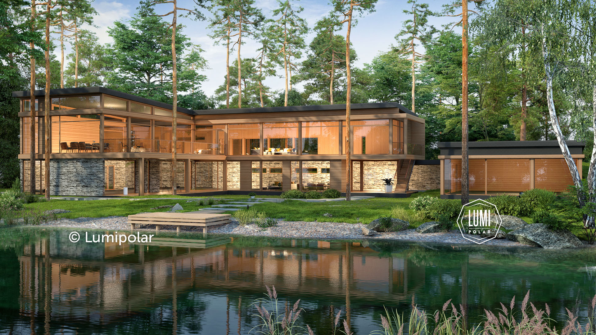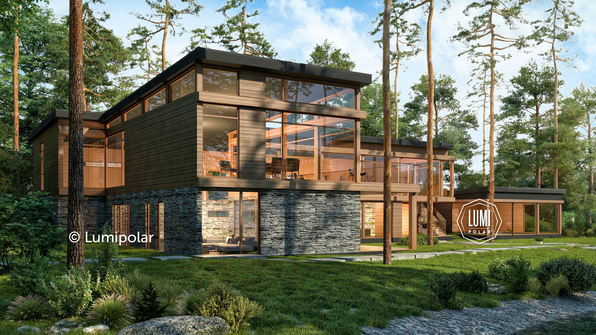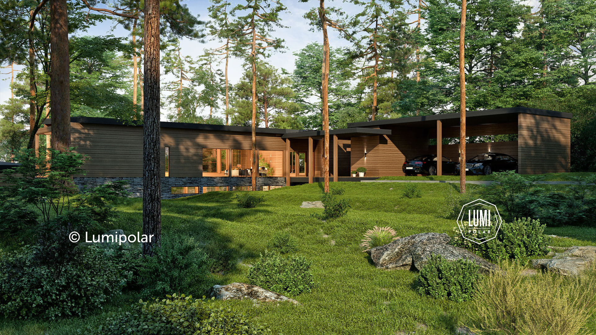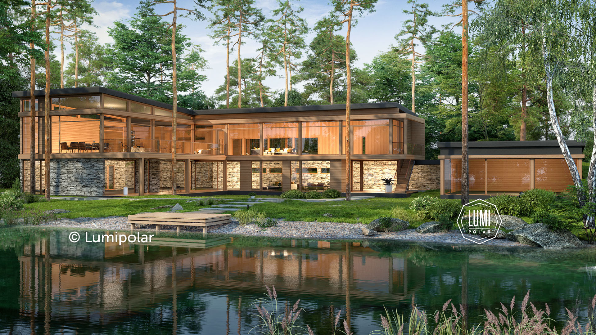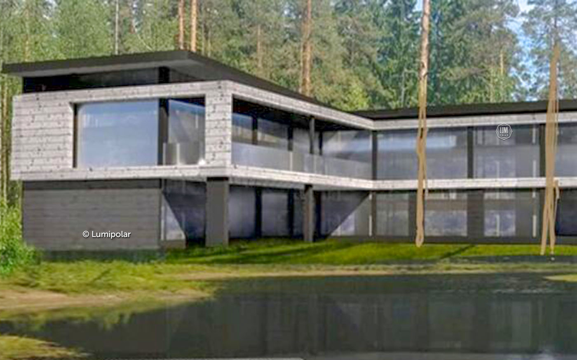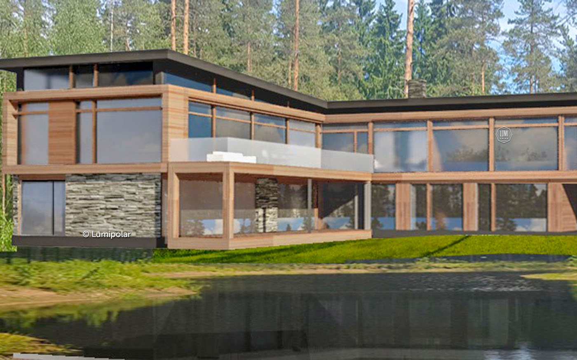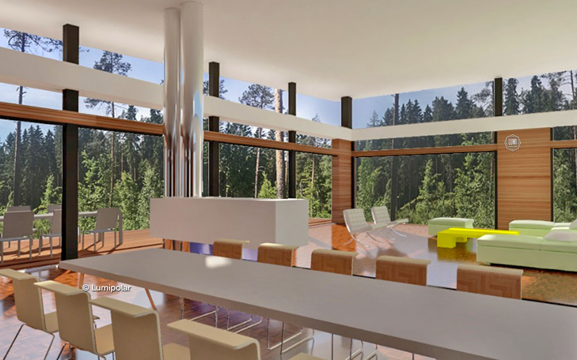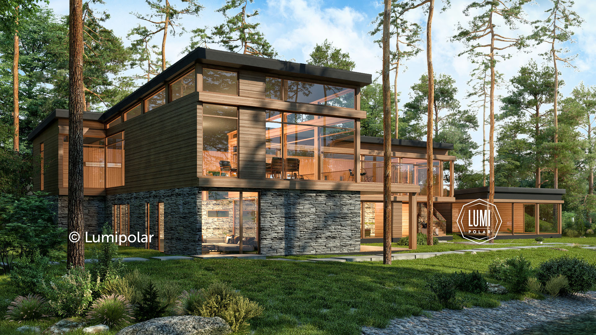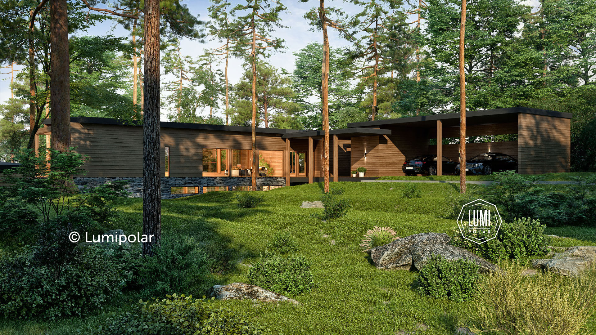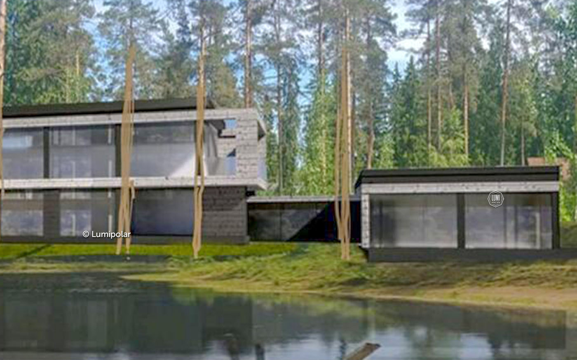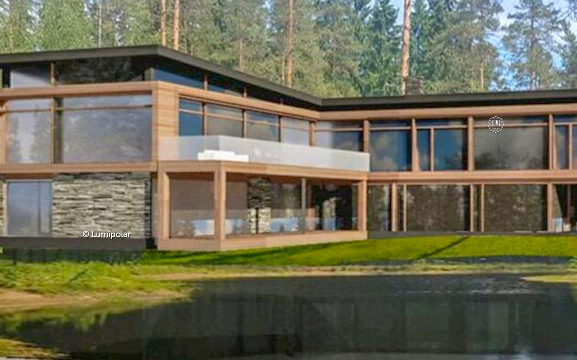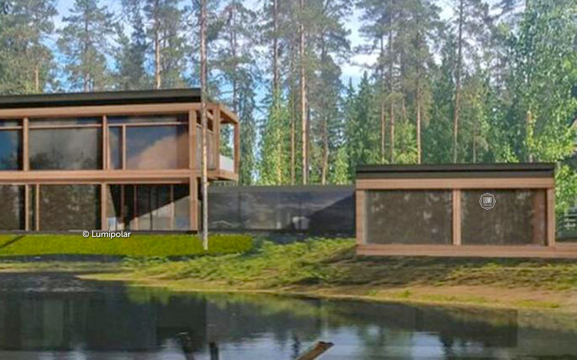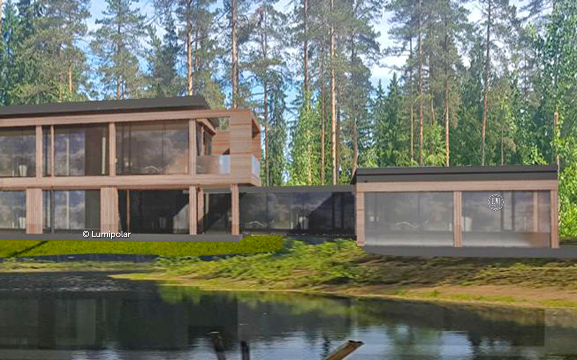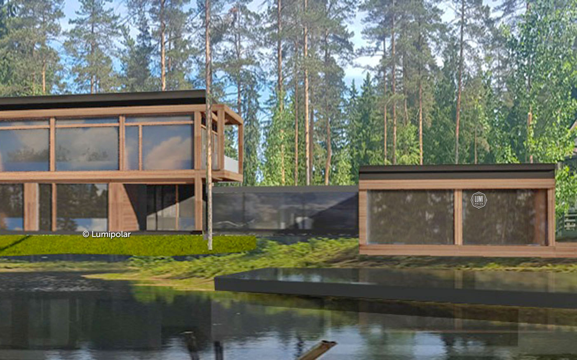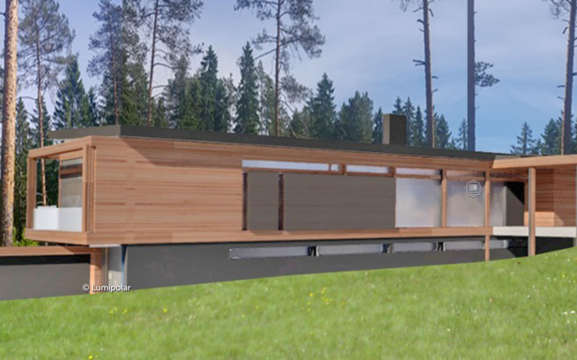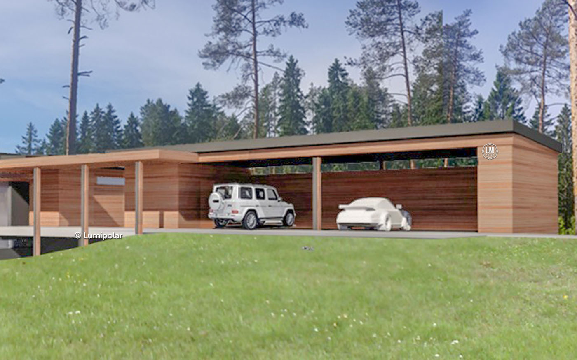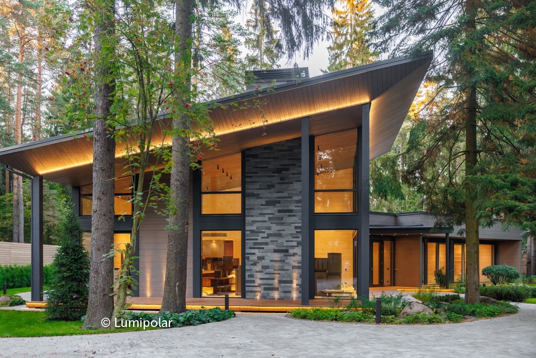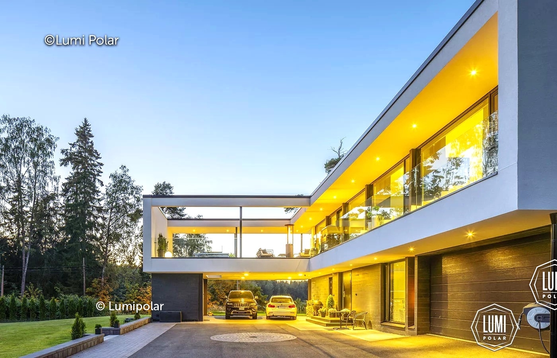Forward is a spacious house
for people who like the feeling of freedom, air and space. Even a big
family will comfortably accommodate here, and there will be place for
guests.
The architectural appearance of the house is strict but
glamor because of clear lines of the facades and the original
combination of a stone base and wood. Because of well-done design,
Forward fits perfectly into the hilly terrain of the site, allowing
inhabitants to enjoy in middle of untouched nature. Stained-glass
glazing of spaces gives the good insolation - there will always be
gentle sunlight!
The first floor of the house organically combines privacy with activity and relaxation areas. There are four cozy bedrooms with bathrooms, a games room, a gym, a spa and a 3.5 x 7 m swimming pool. There is also a space for large storage rooms. The main part of the second floor is occupied by a representative area: a huge living room combined with dining room (74 m2), a large kitchen, and a dressing room. In the left wing of the house there is a master bedroom with a bathroom - it is protected from the noise by a living room with a working area: an office, a mini-office and a library.
The area of the terraces and balconies is 161 m2 - there are plenty of places to relax, parties with friends and children’s games.
