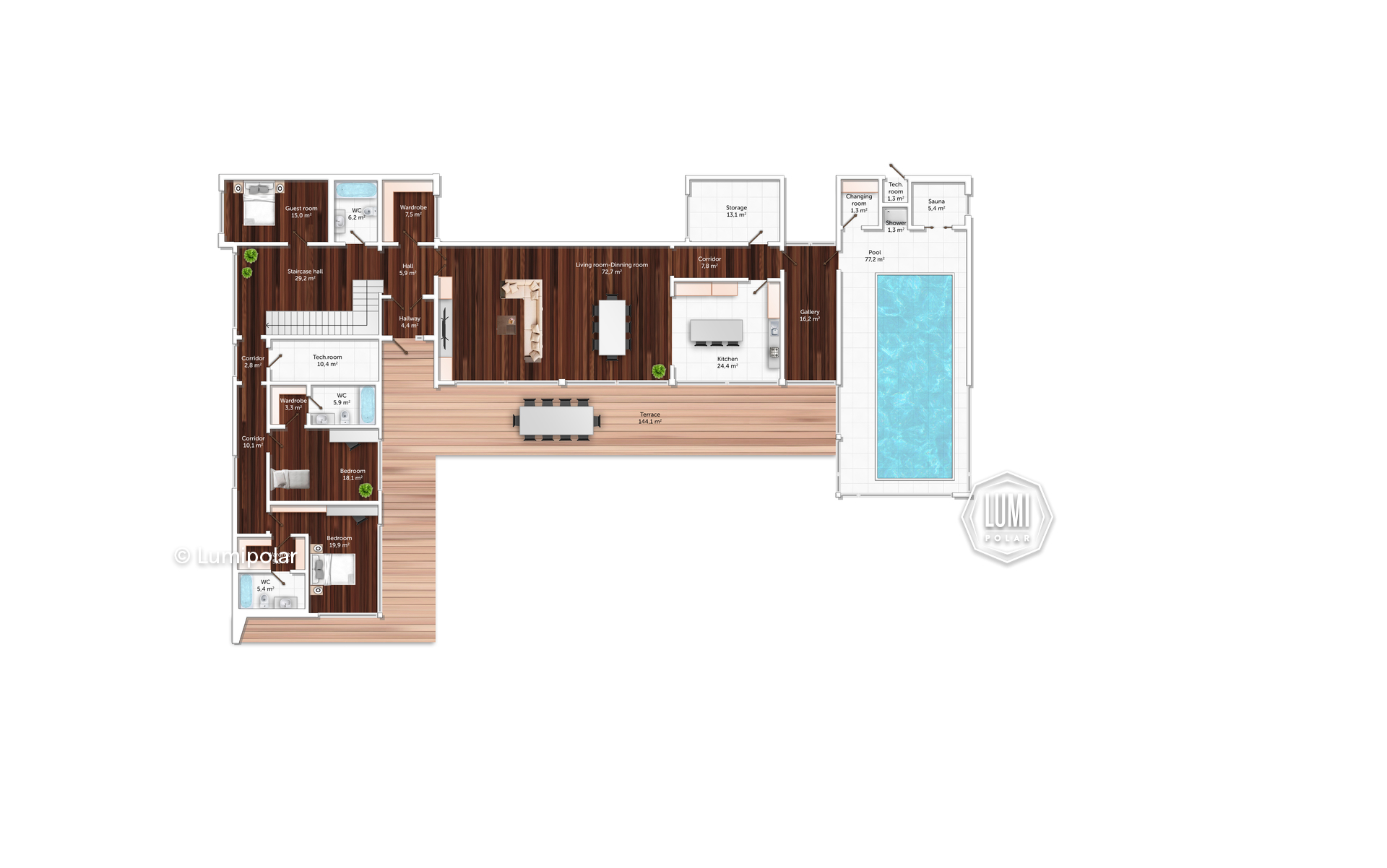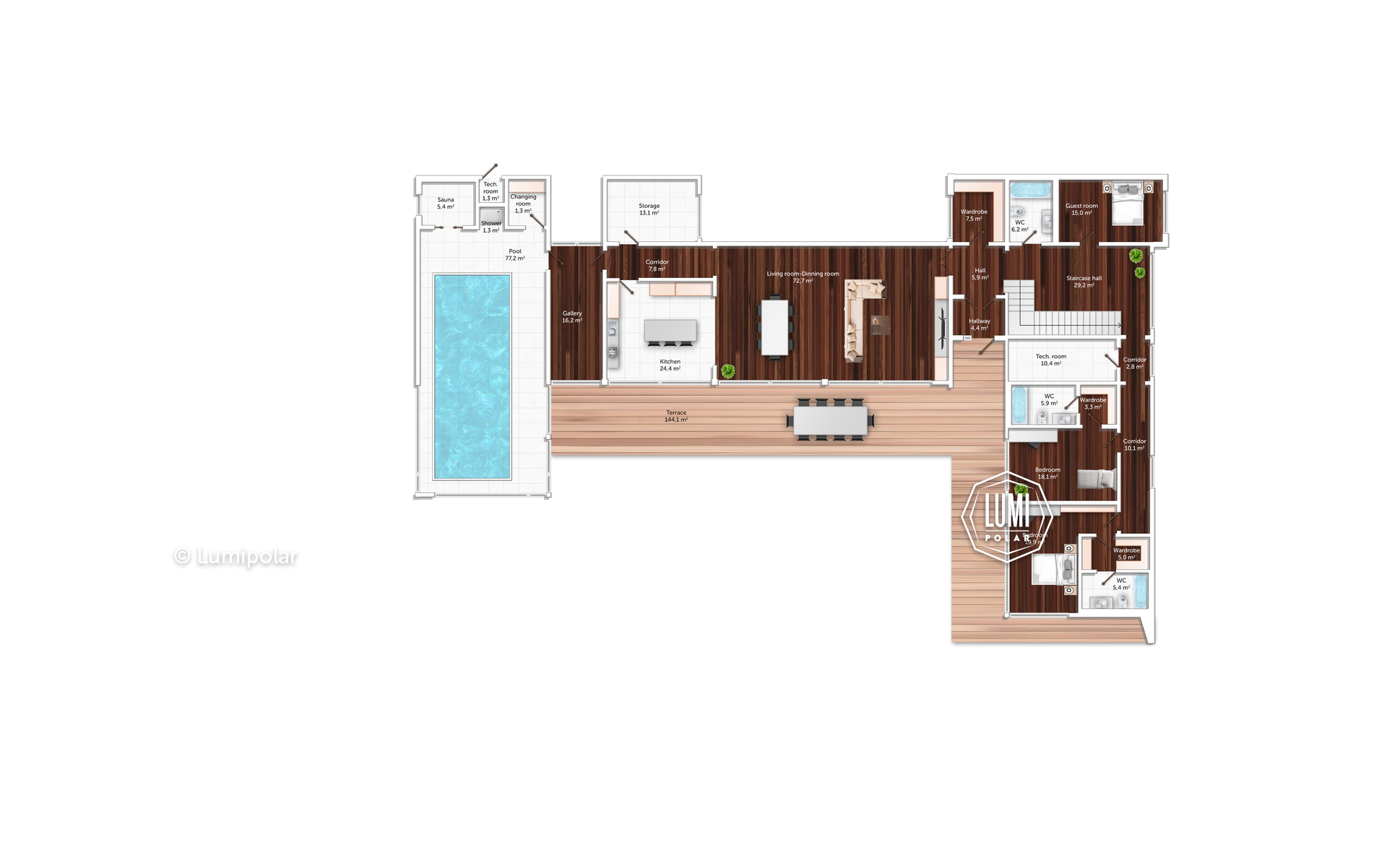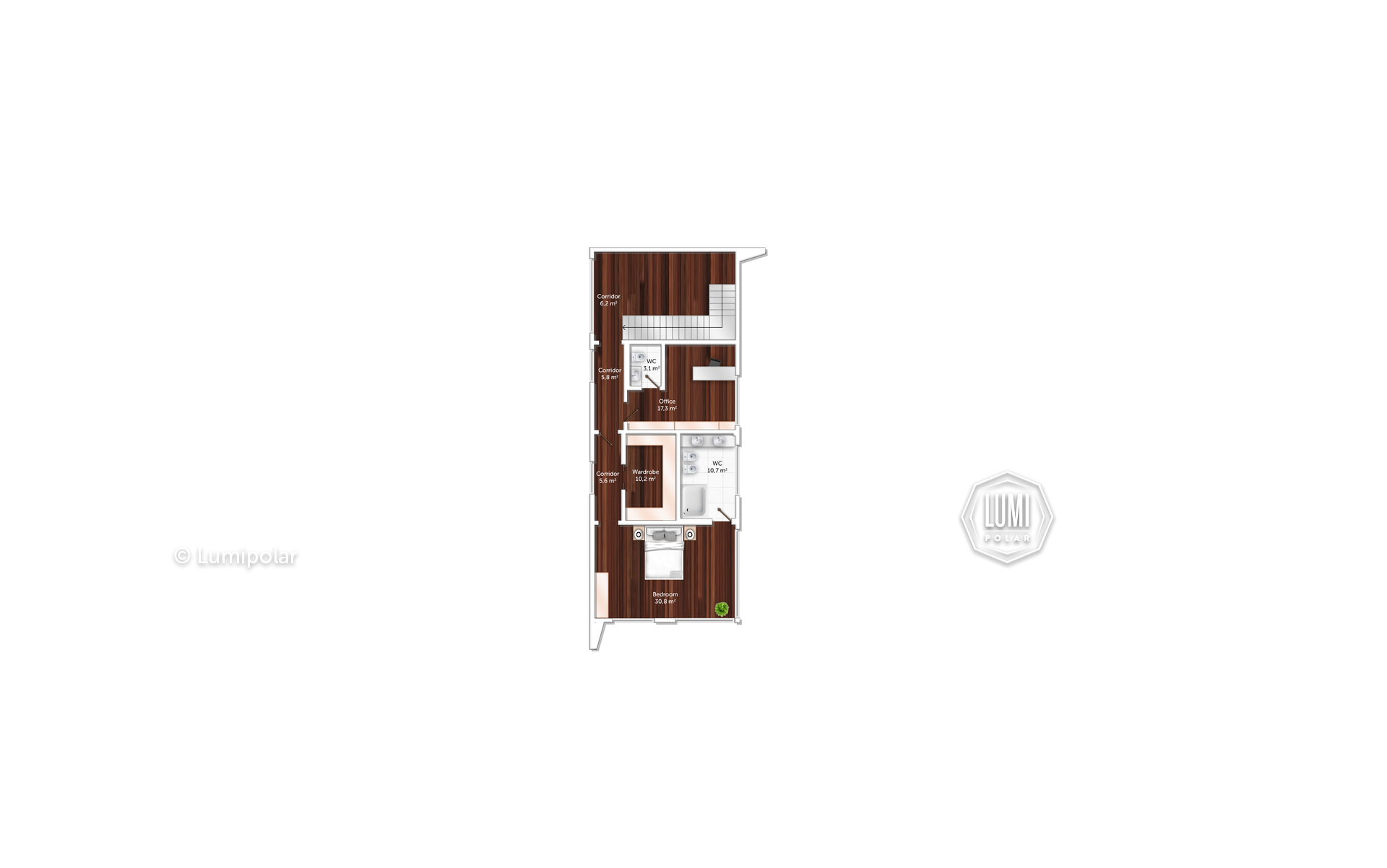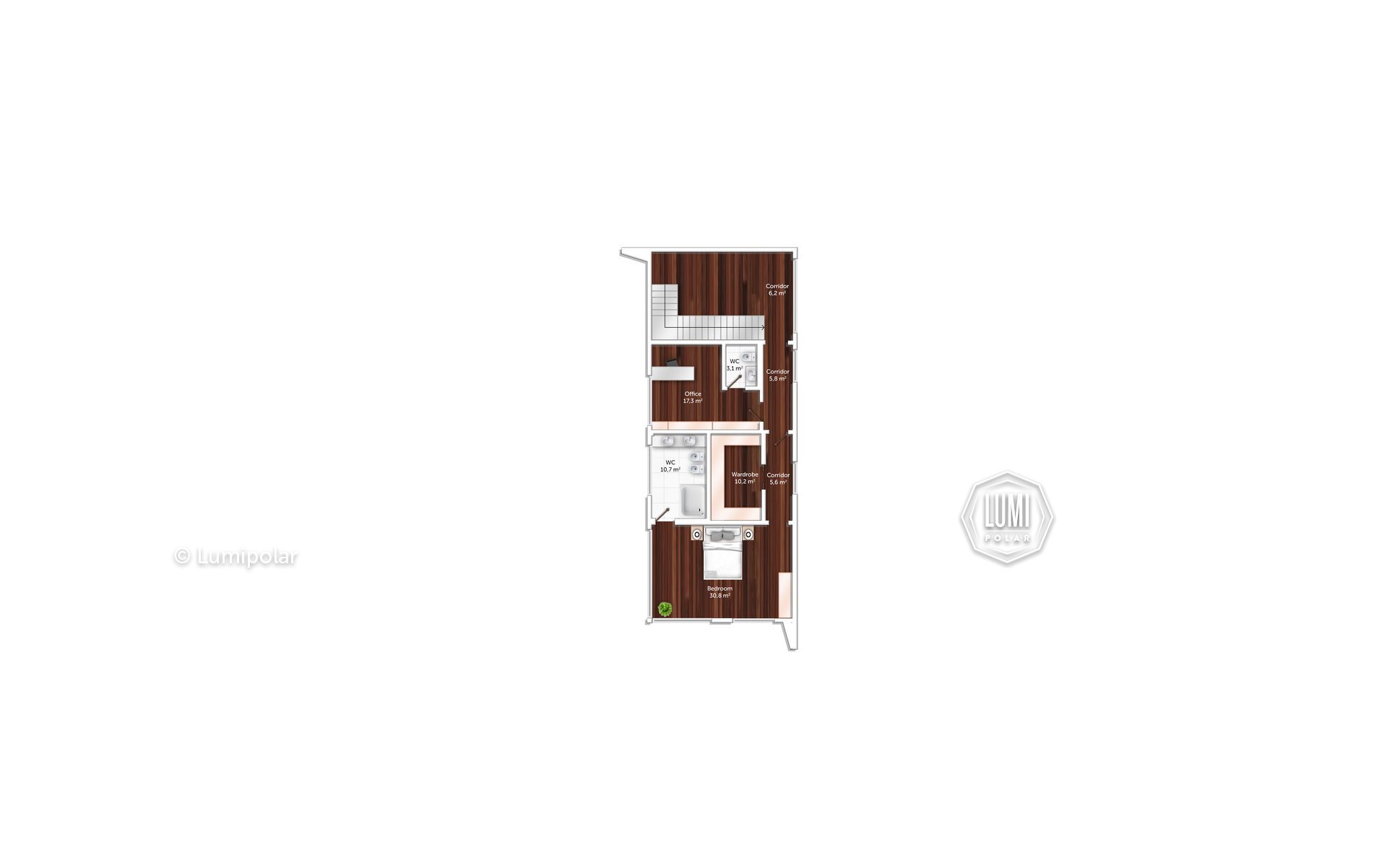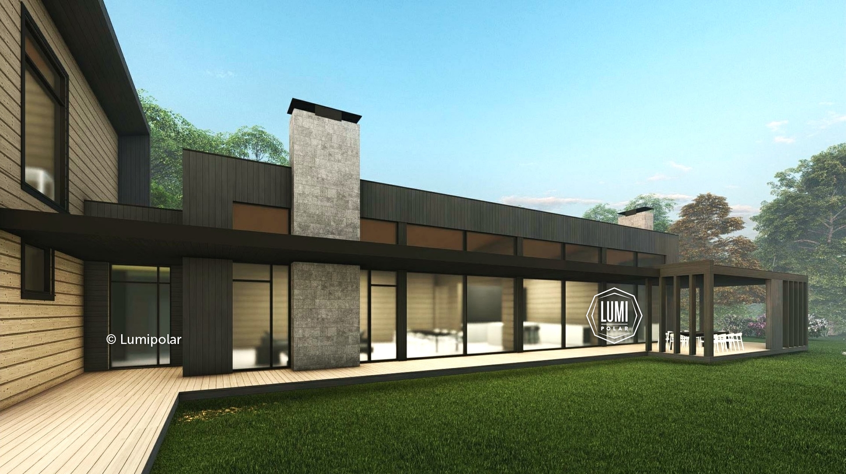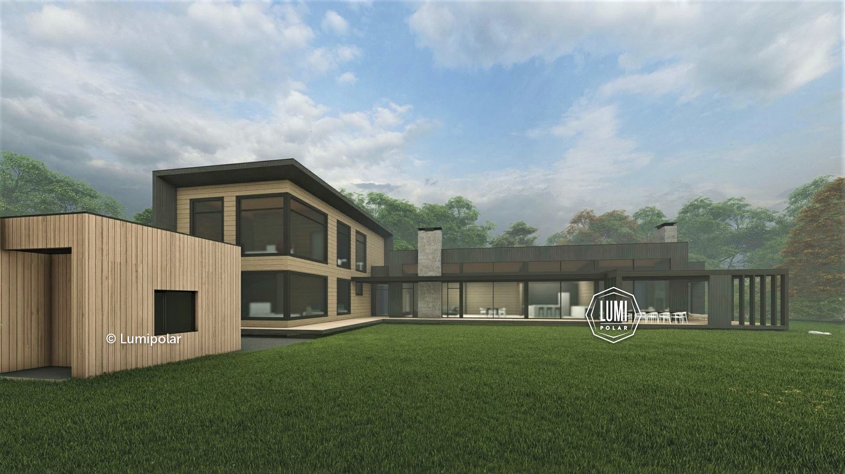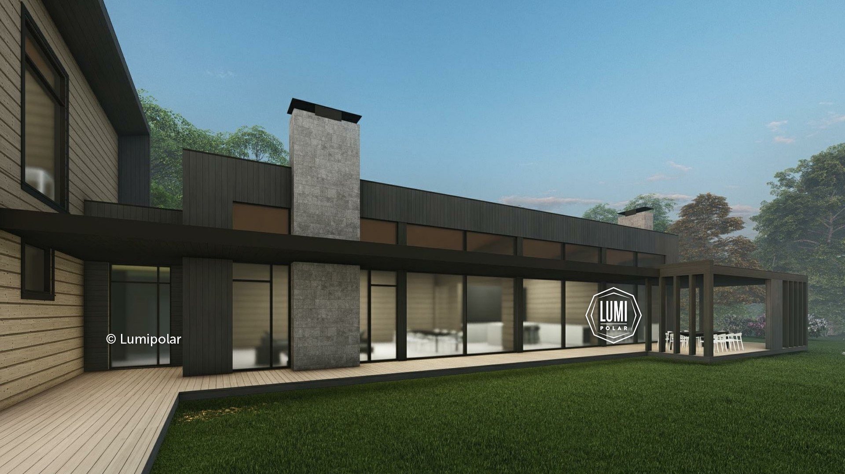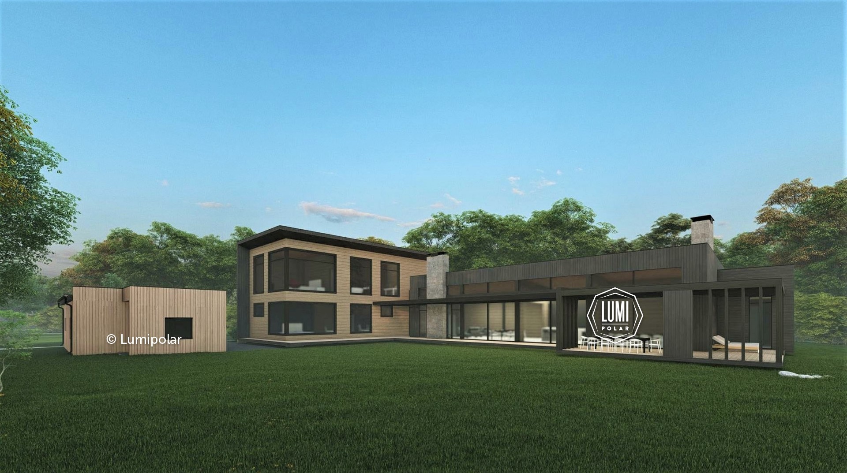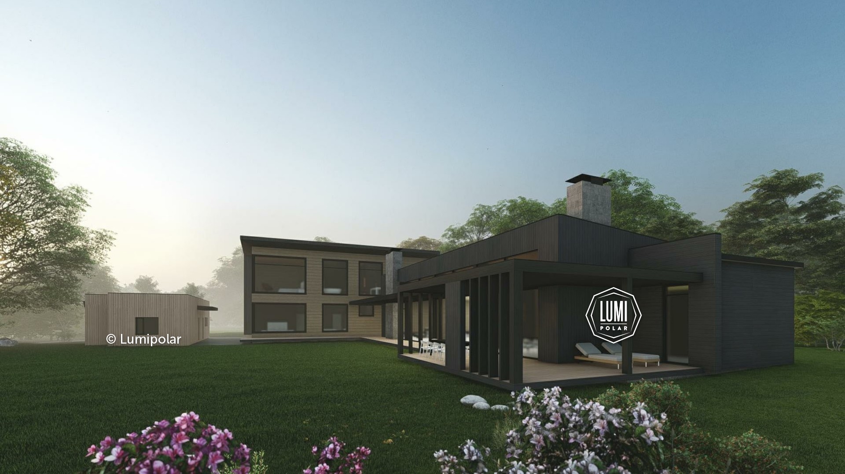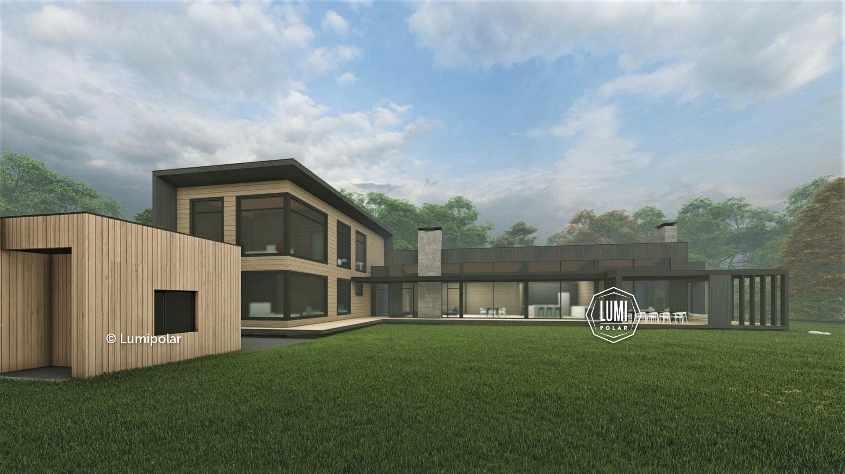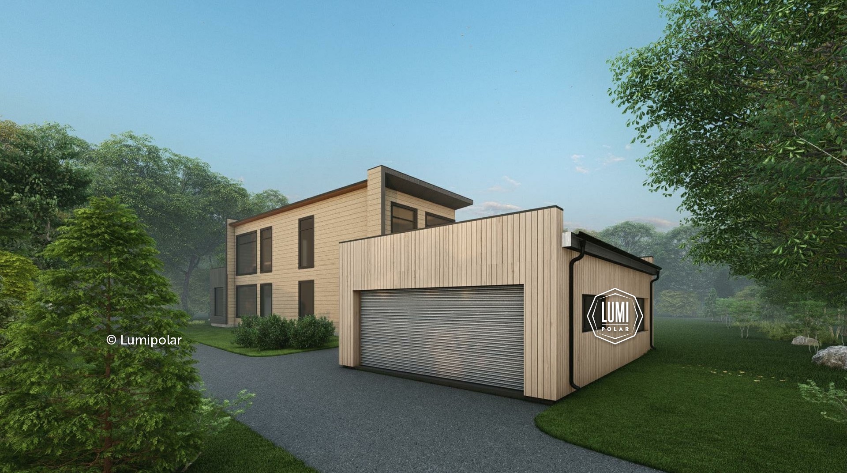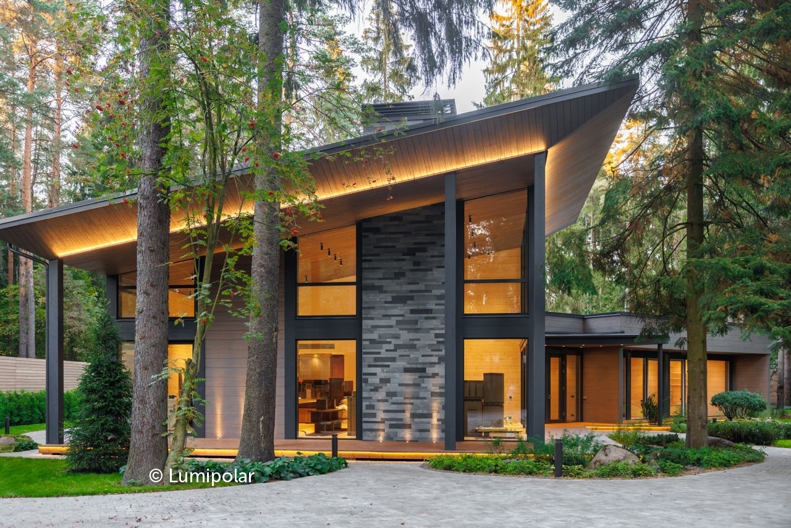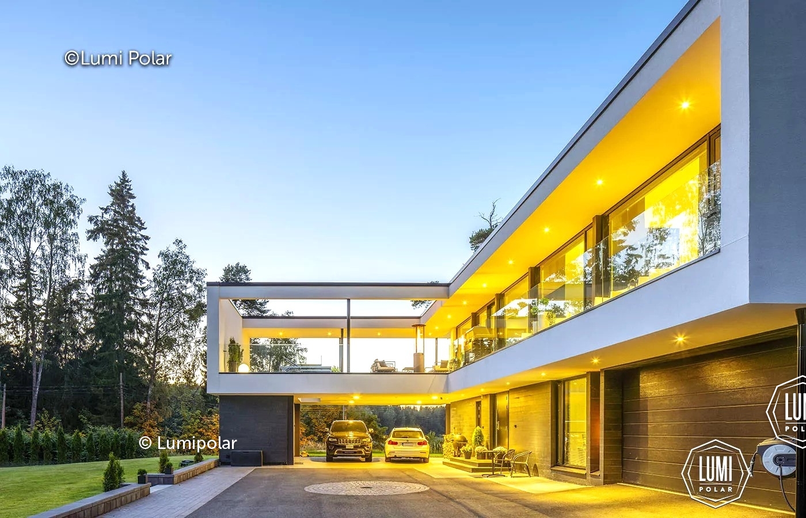The magnificent project of a two-storey house with an area of 661m2 has precise shapes, pleasant colors, spacious terraces, large glass surfaces, due to which the house is always light and cozy.
On the ground floor, with an area of 429 m2, there is a large living room combined with a dining area, a kitchen, a hall, a technical room, a storage room, two bedrooms, each with its own dressing room and bathroom, guest room, bathroom, W/C, dressing room, access to the pool, sauna, shower room, access to the outdoor terrace, where it’s pleasant to gather with family and friends. The second floor differs in area from the first, it is of 122m2 and includes: a bedroom, a dressing room, a bathroom, a work area in the form of a separate office, W/C.
Esperanto is for true connoisseurs of beauty and comfort.
