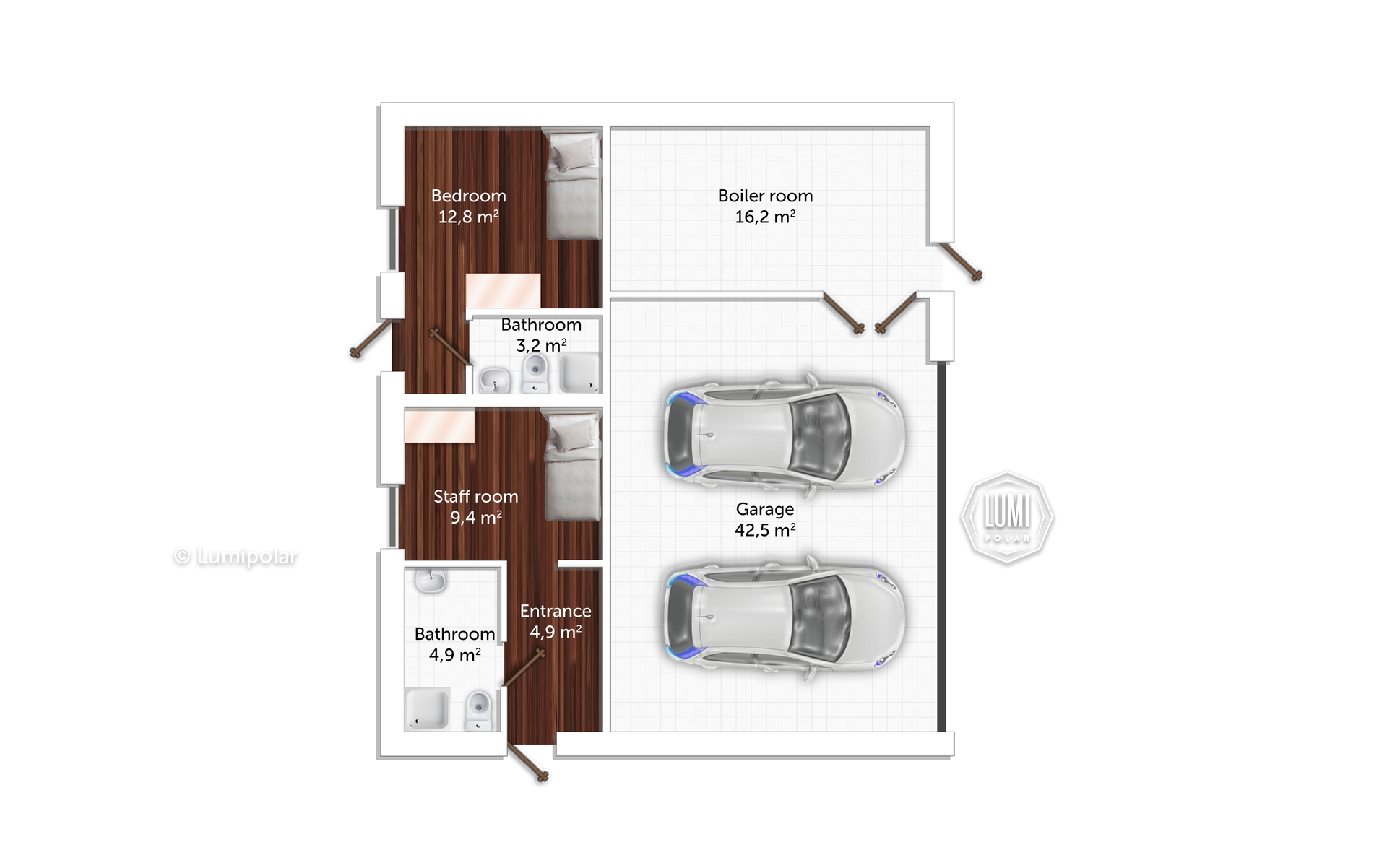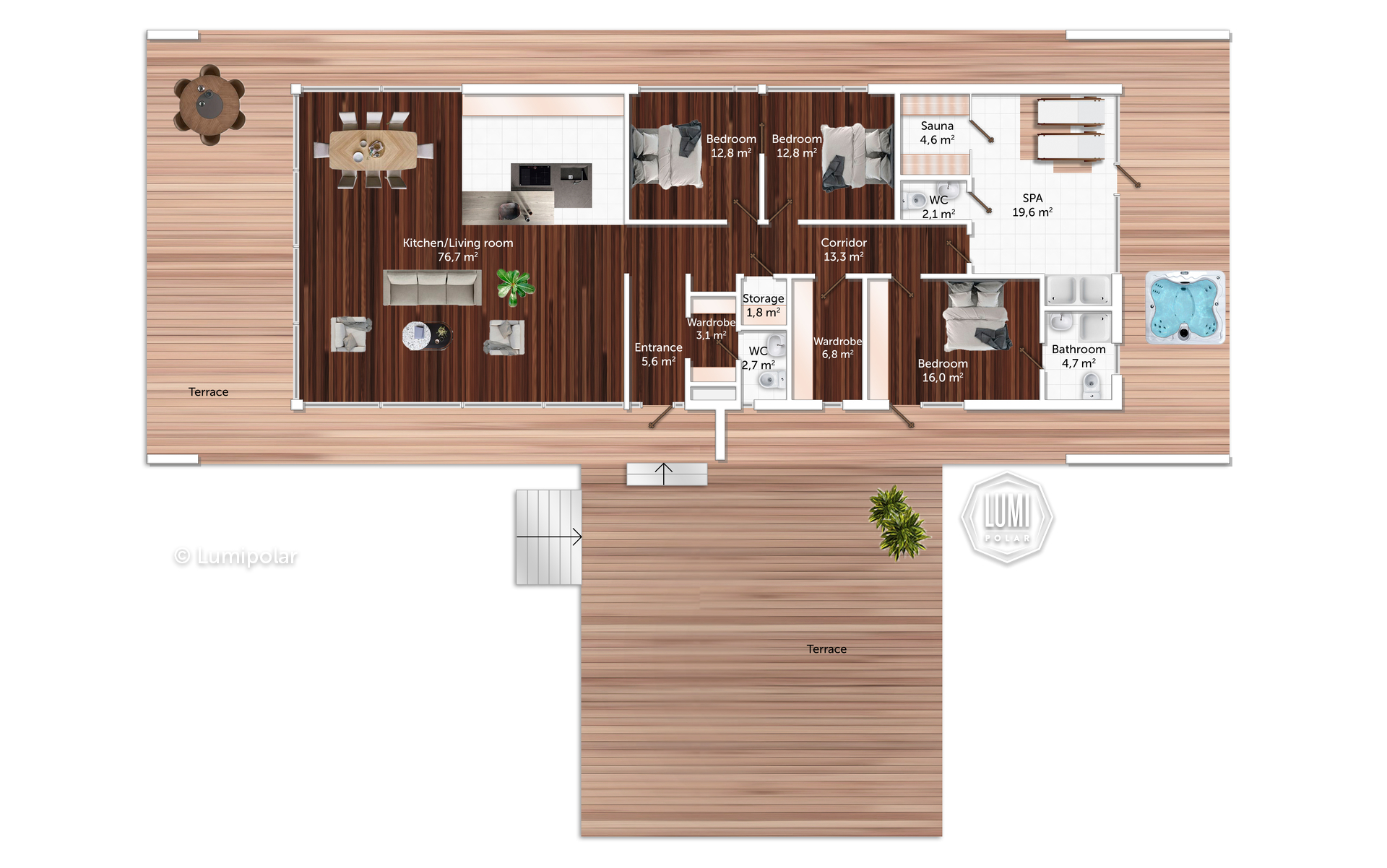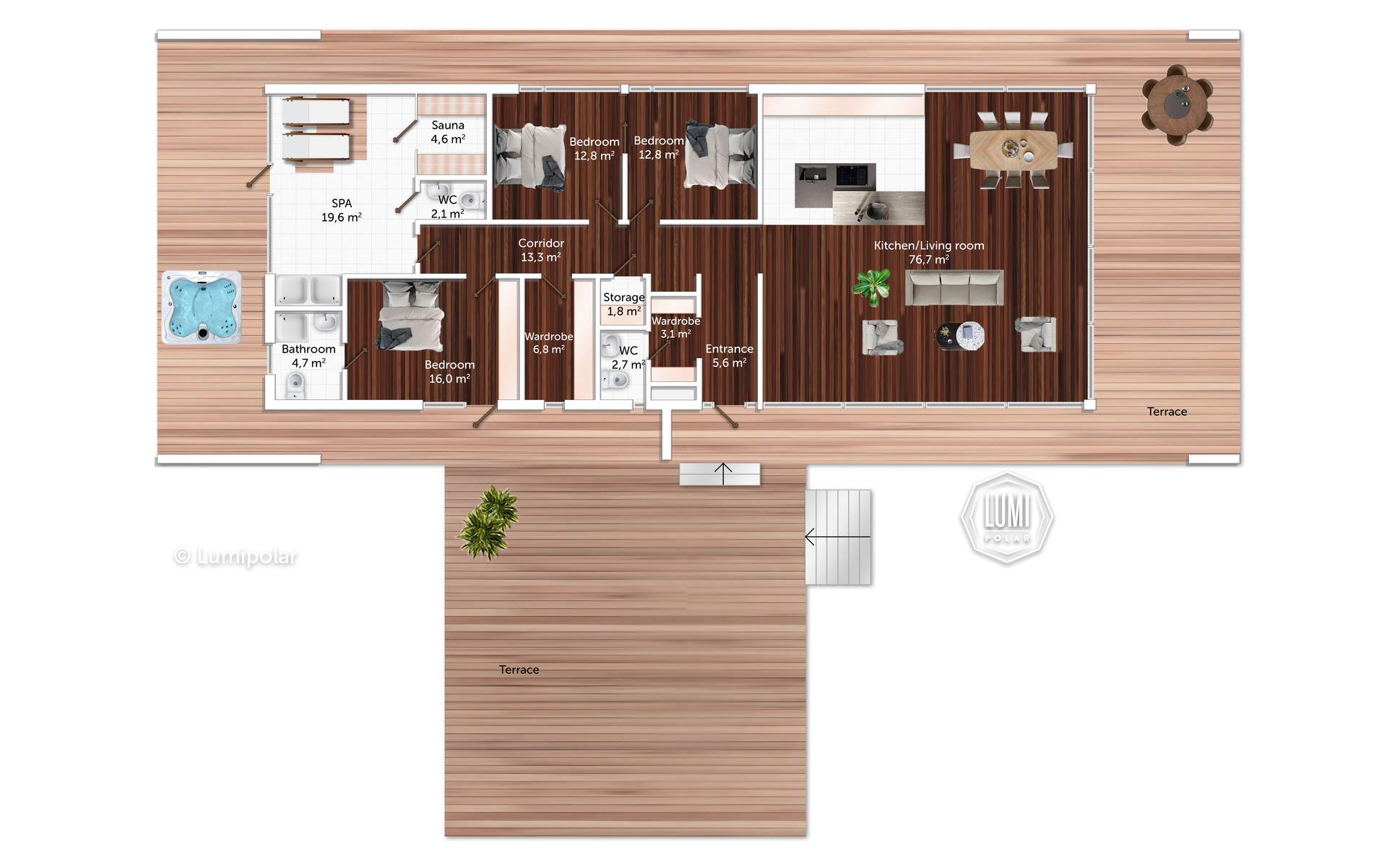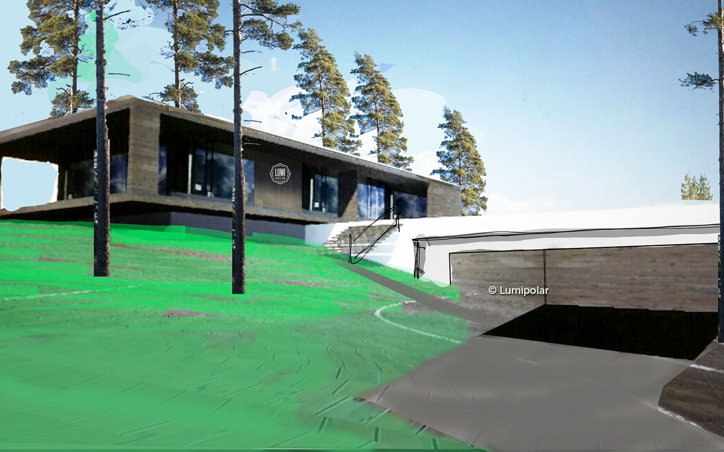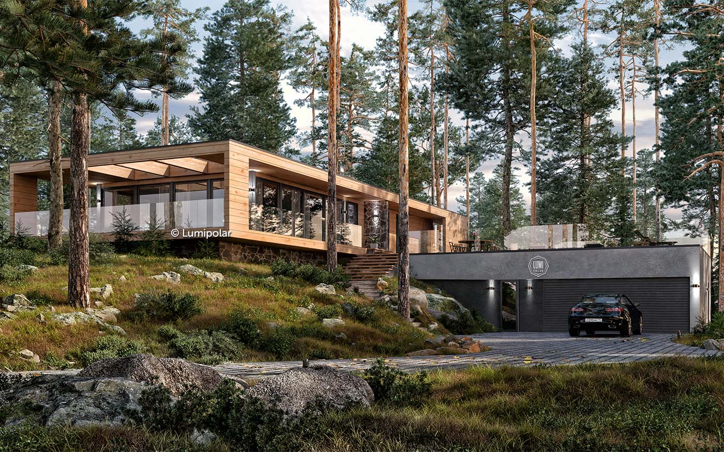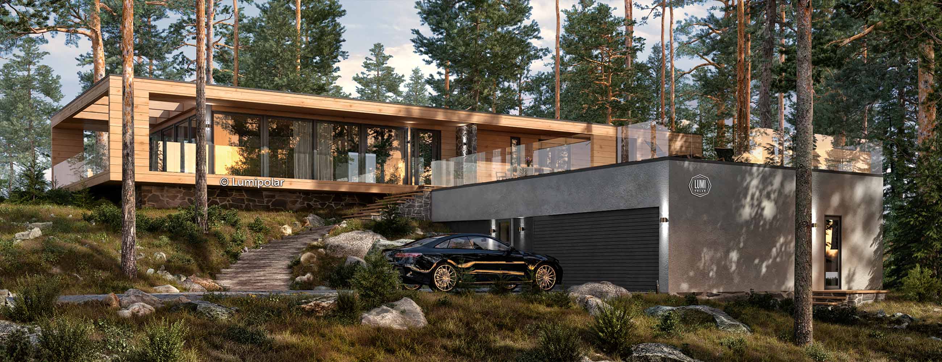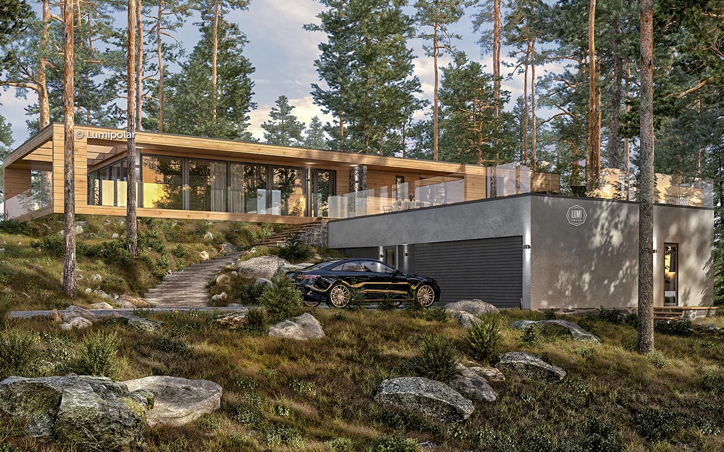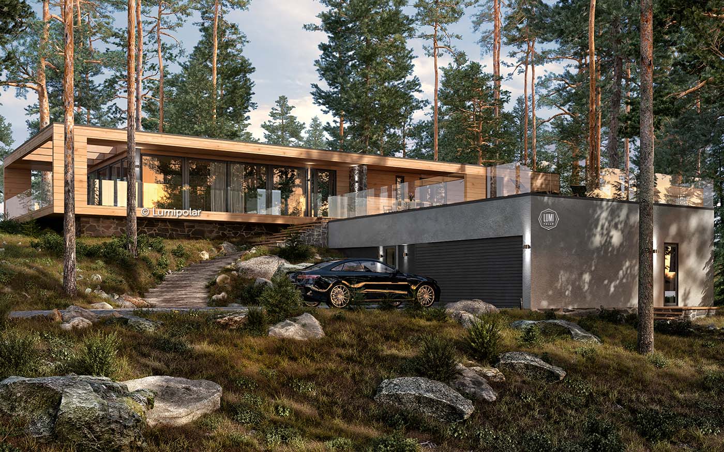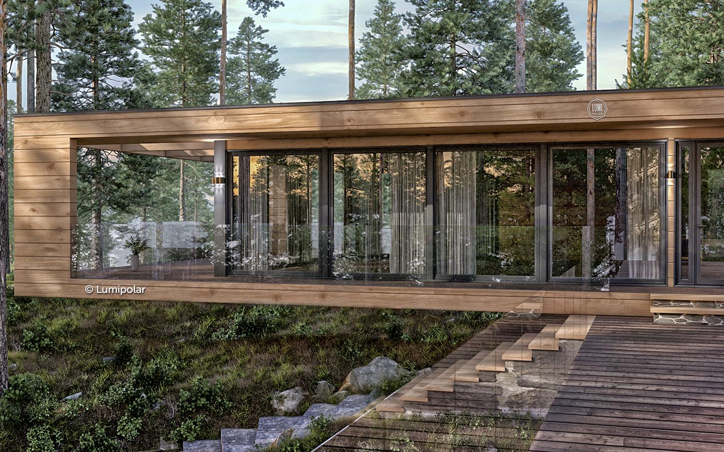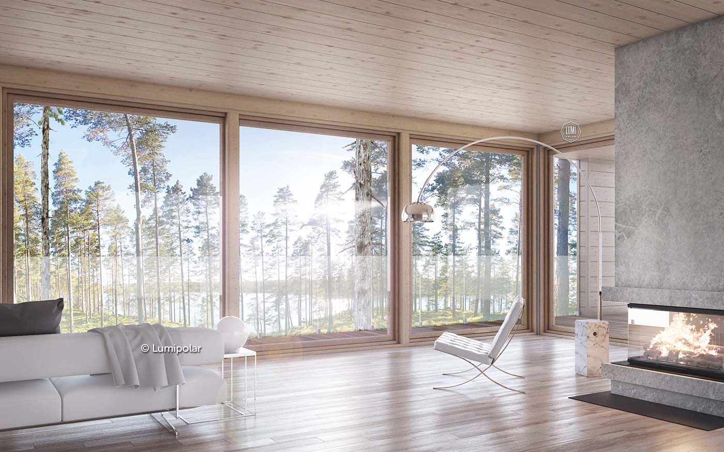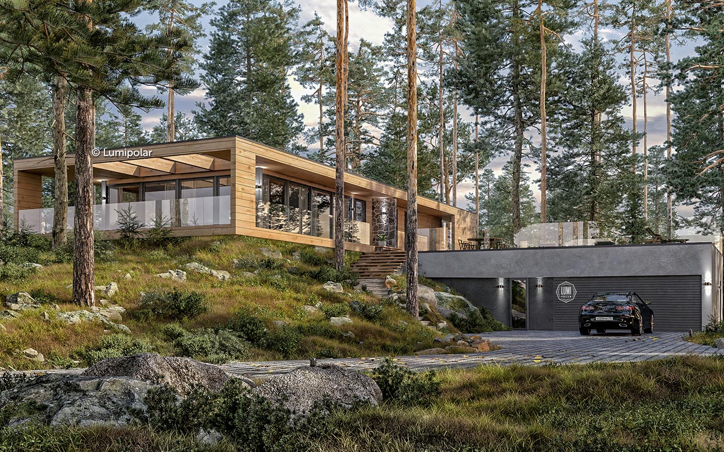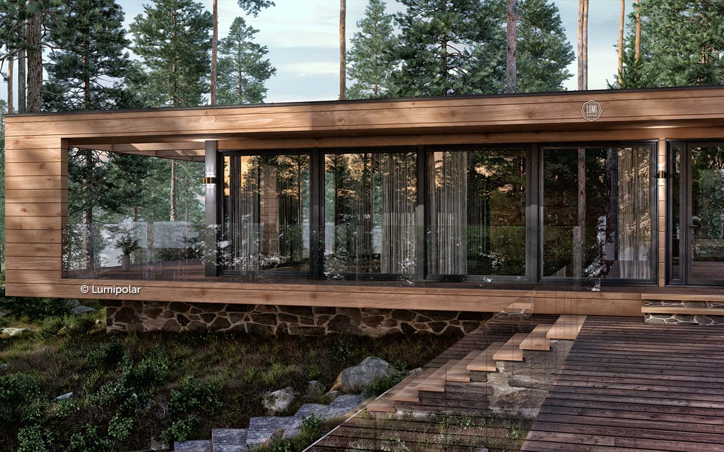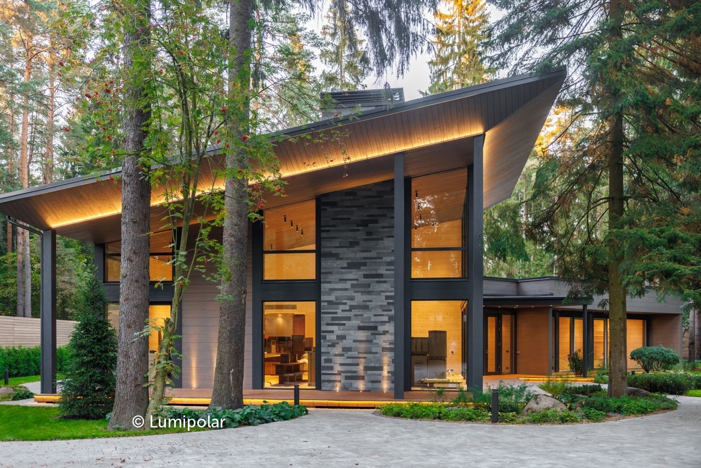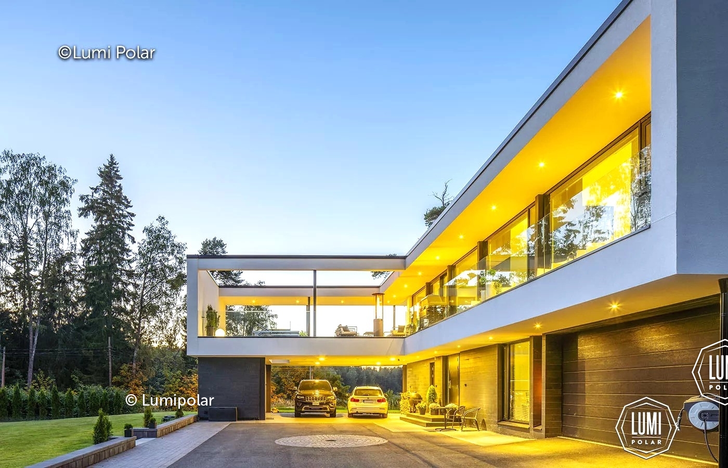Modern and stylish house Avangard designed by architect Matti Iiramo for the hilly landscape. One-storey building of rectangular shape is combined with a recessed basement. The roof is turned into a huge outdoor terrace of 165 m2. This is a real triumph of minimalism: linear layouts, clear geometry of space, flat roof, covered terraces surrounding the house. Practical, functional and very cozy! Panoramic windows provide an excellent overview: you can admire nature at any time of the day.
The internal space of the house is divided into private and representative areas. In the private part there are two adjacent bedrooms of 12.8 m2 each and a master bedroom with bathroom. All necessary things will be placed in two dressing rooms. For rest and relaxation of the family there is a large Spa area with a sauna and a bathroom. The left wing is a place for communication and reception of guests – there is a large kitchen-living area of 76, 7 m2. For storage of supplies there is a separate pantry.
In the basement there is a large garage and boiler room, also there are guest bedroom and a staff room – both of them equipped with private bathrooms and have separate exits to the terrace.

