Special offer!
from 115 500 euros!
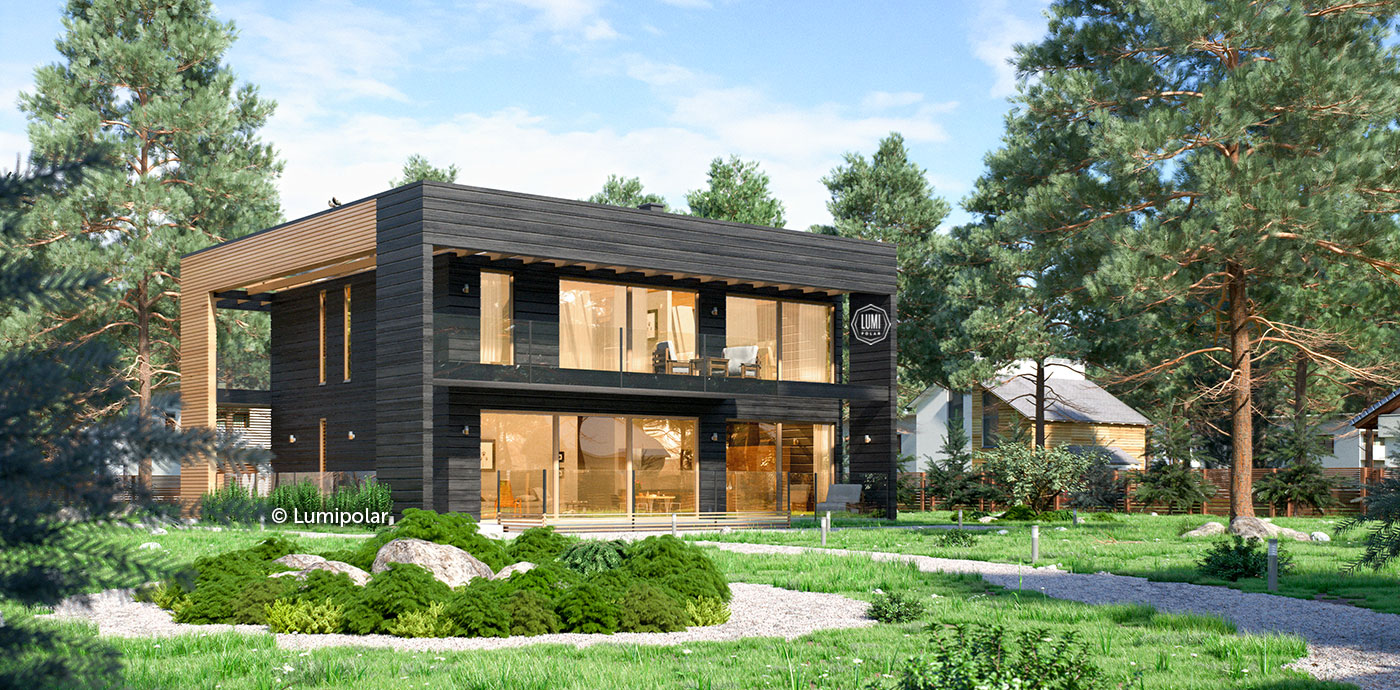
The two-storey house Epolet is the perfect embodiment of minimalist architecture. It is made in the form of a cube with a flat roof. Contrast color design of the facades, glass fences of balconies and terraces emphasize the delightful geometry of its lines. The secret of a compact home is a full-fledged basement where you can equip guest rooms, storeroom, gym and a billiard room!
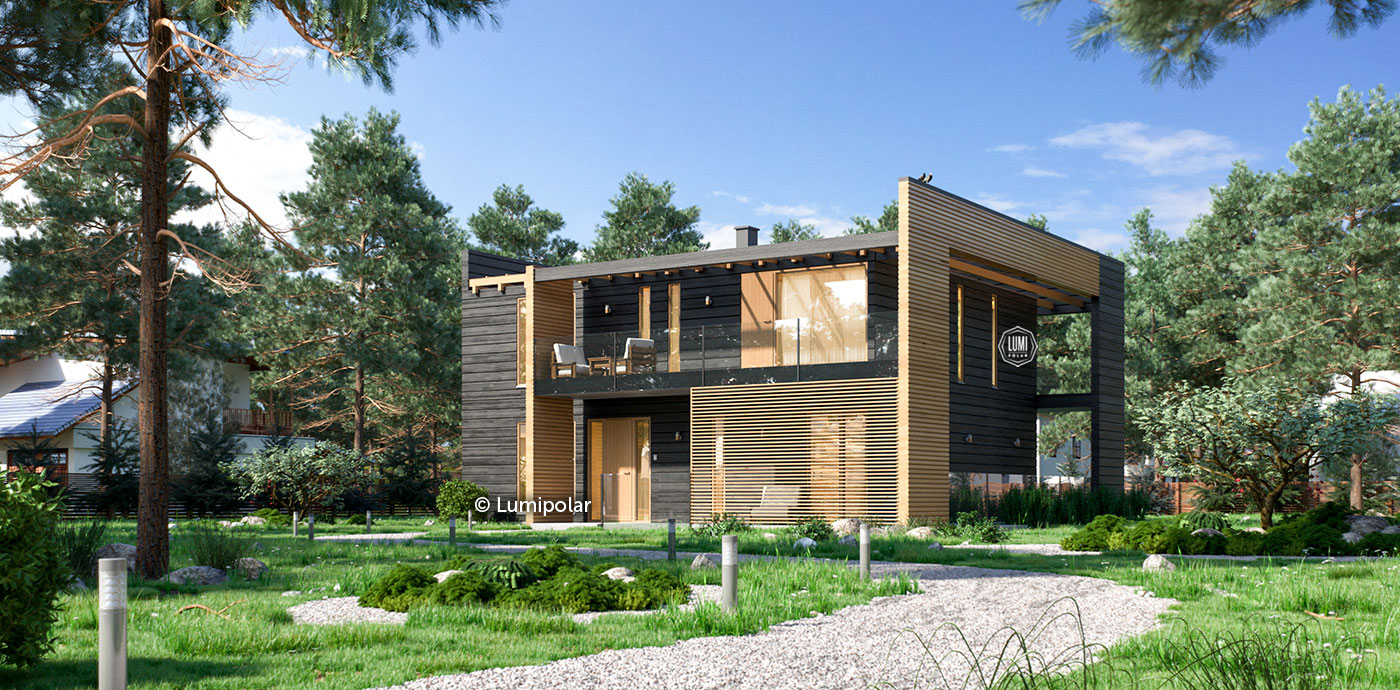
All rooms have a practical square shape. The first floor includes a spacious living room, kitchen-dining room, bedroom, bathroom and bathroom. The second floor is private - there are three more bedrooms, three bathrooms and two large walk-in closets. The sunlit balconies are a great place for sunbathing, and the large terraces are a cozy seating area. Epolet is an ideal for families with children, where they love to receive guests!
Total area: 329 м2
Floor area: 211 м2
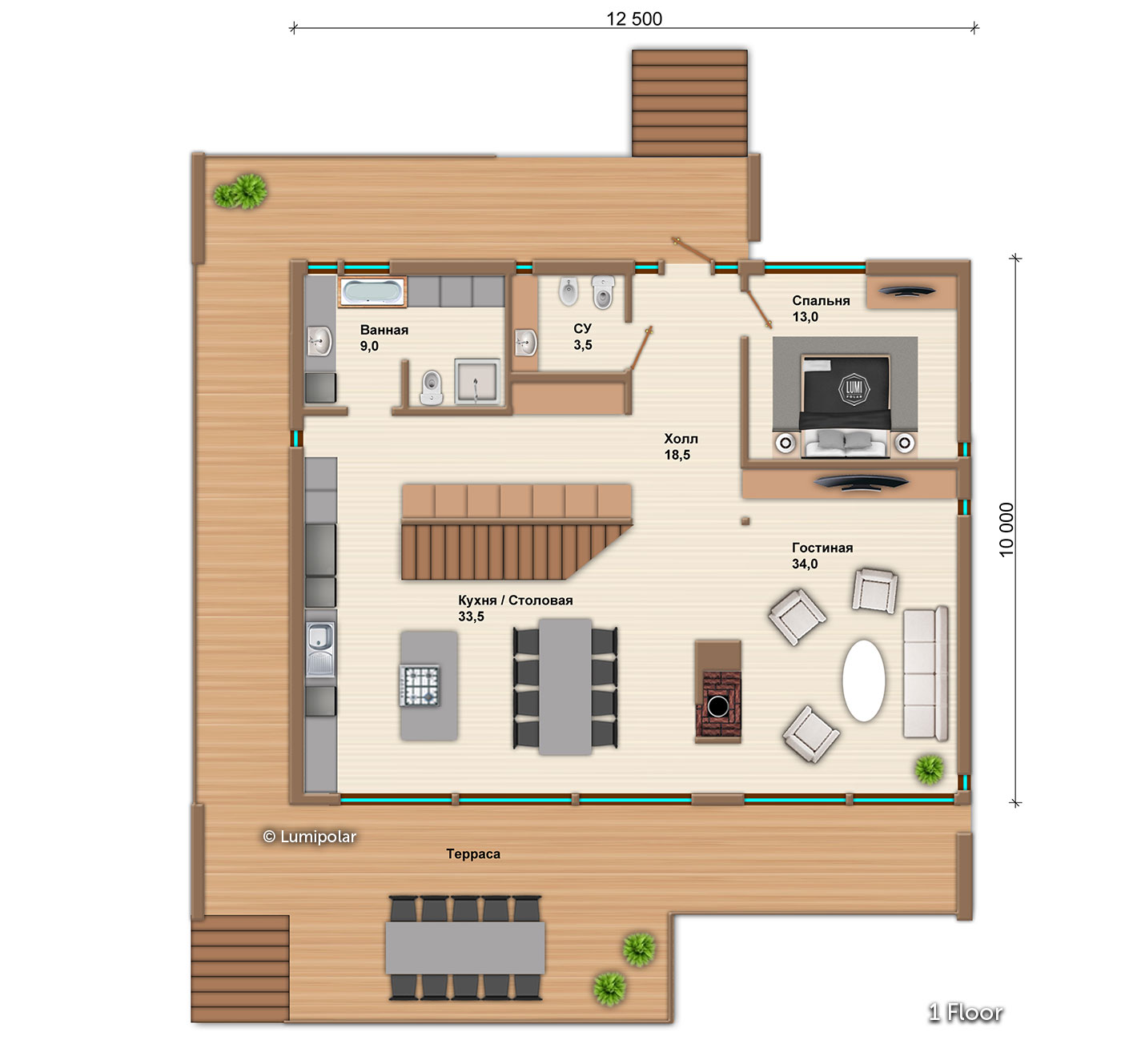
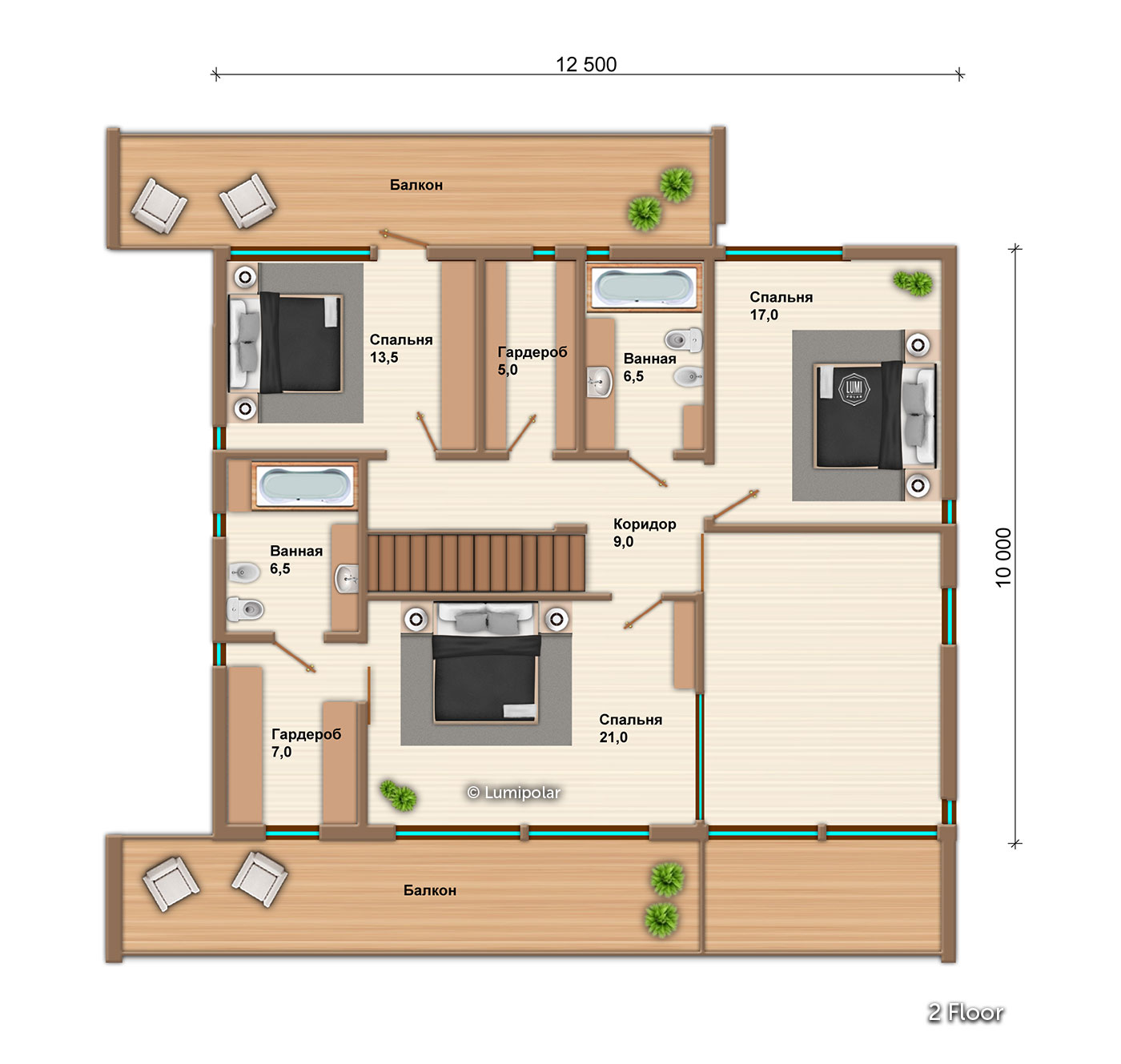
LIST OF MATERIALS
Contents of delivery includes materials listed below:
1. Finnish construction drawings (without changing the standard design, ceiling height 2.7 m)
2. External walls
- Logs 95x170, pine, Standard-notch*
Environmentally friendly glue without phenols and formaldehyde is used in glued laminated log - Sealing stripes along the logs (preinstalled) + corner
- Pillars for the frame wall, Pine
- Log wall panels 19х170, pine
- Frame gables
- Pillars for the frame wall, Pine
- Log panels 19х170, pine to the gables
3. Internal walls
- Pillars for the frame, according the project
- Log panels 19х170, pine**
4. Roof
- Solid flooring under soft roof 20x87
- Ventilation boarding
- Rafters, measurements according the calculation, insulation at least 300mm (insulation is not included in the supply)
- Boarding 42x45
- Ceiling panel
- Eaves boarding
- Facial boarding
5. Laminated beams and pillars
- Laminated beams are according the calculation, Pine
- Laminated pillars according the calculation, Pine
6. Intermediate floor construction
- Floor joists 41x195
7. External doors **
- Standards, in accordance with the drawings
Clarified at the window and door approval stage - Platbands(moldings) and slopes
8. Windows
- Warm aluminum windows
- All window boards and fittings
- Mosquito nets on the windows
9. Terrace
- Terrace joists 50х150 mm, reclaimed (including steps)
- Terrace board 28х95 mm **
10. Metal fastening elements
EXCLUSIVE FEATURES LUMI POLAR
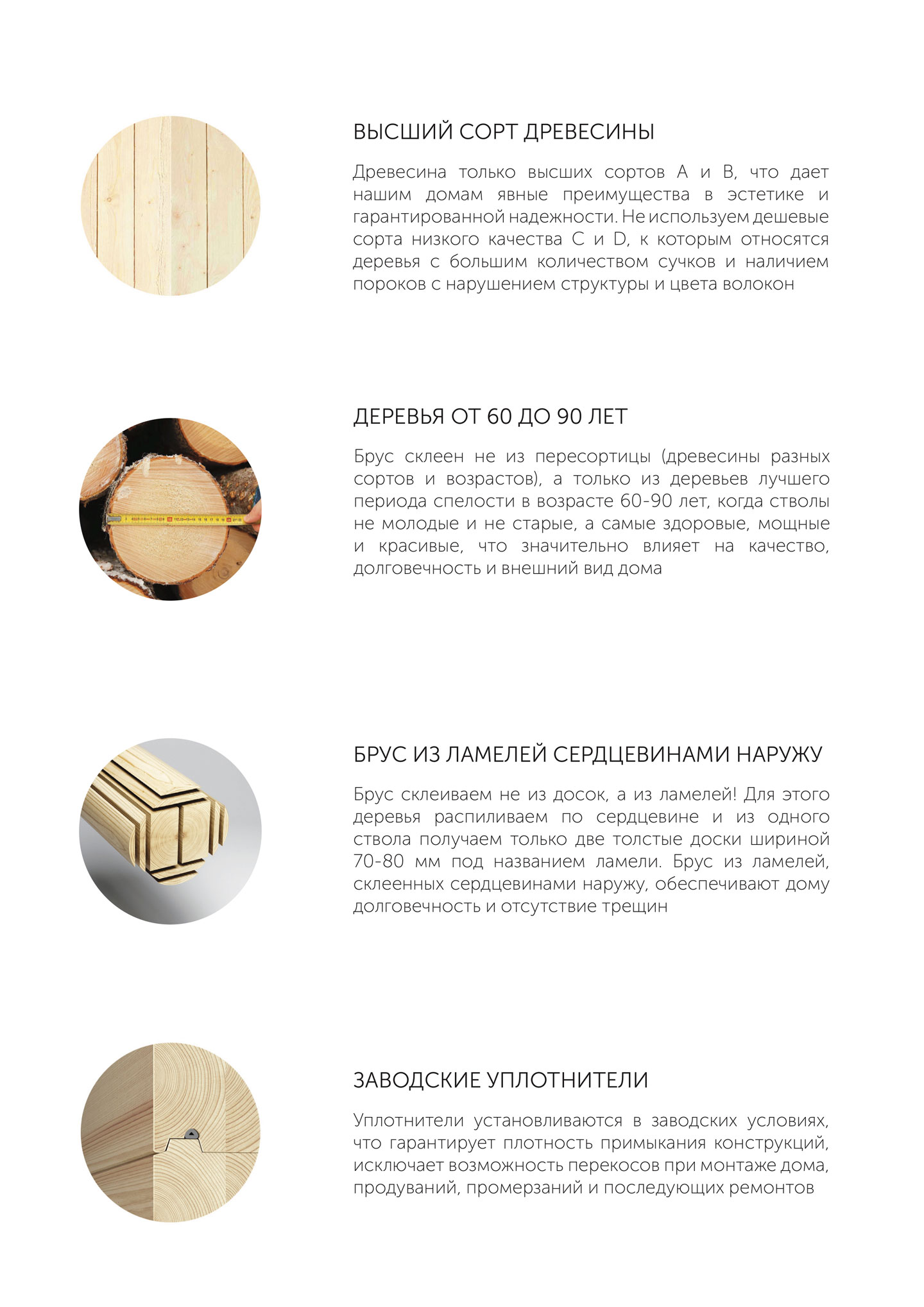
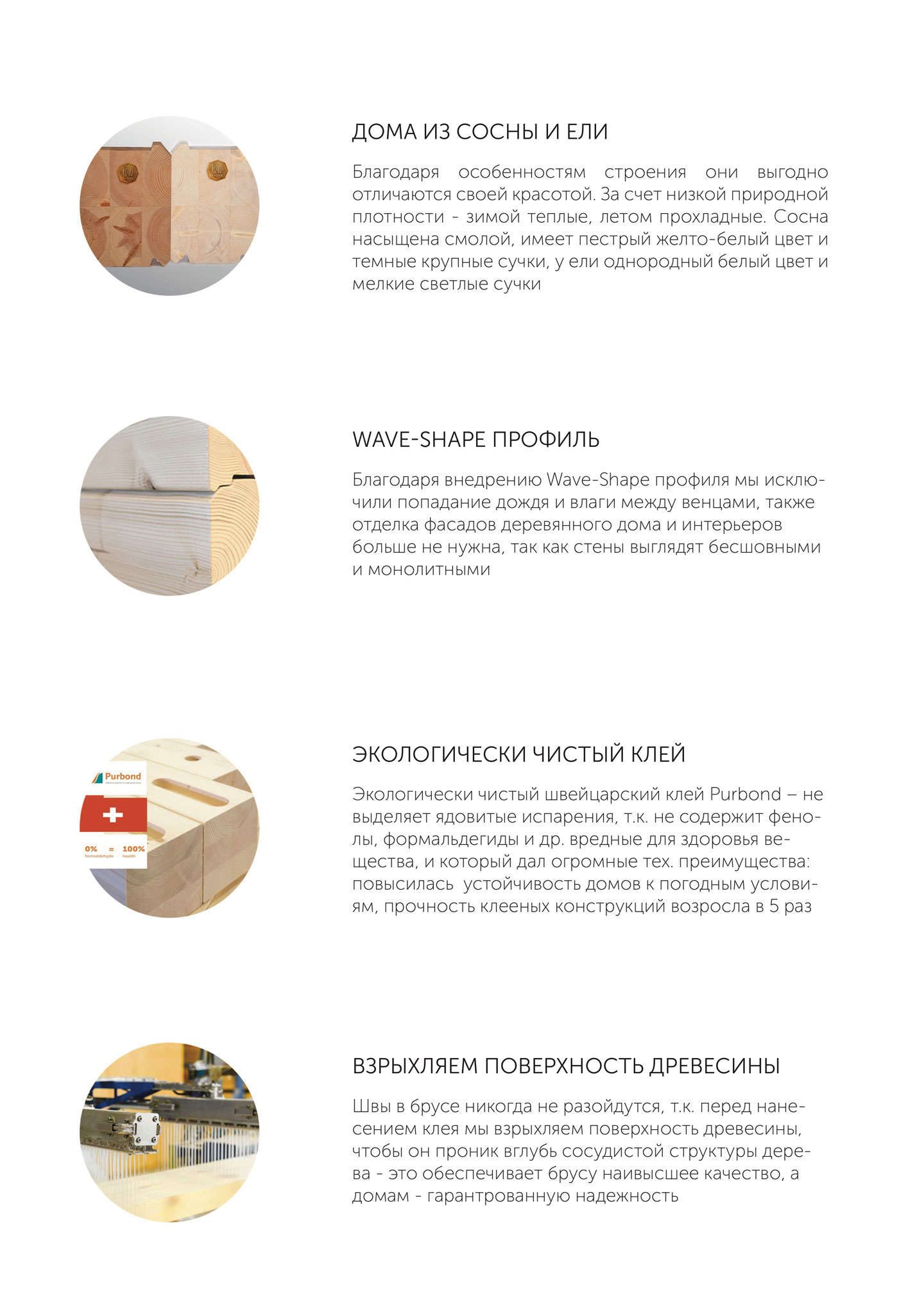
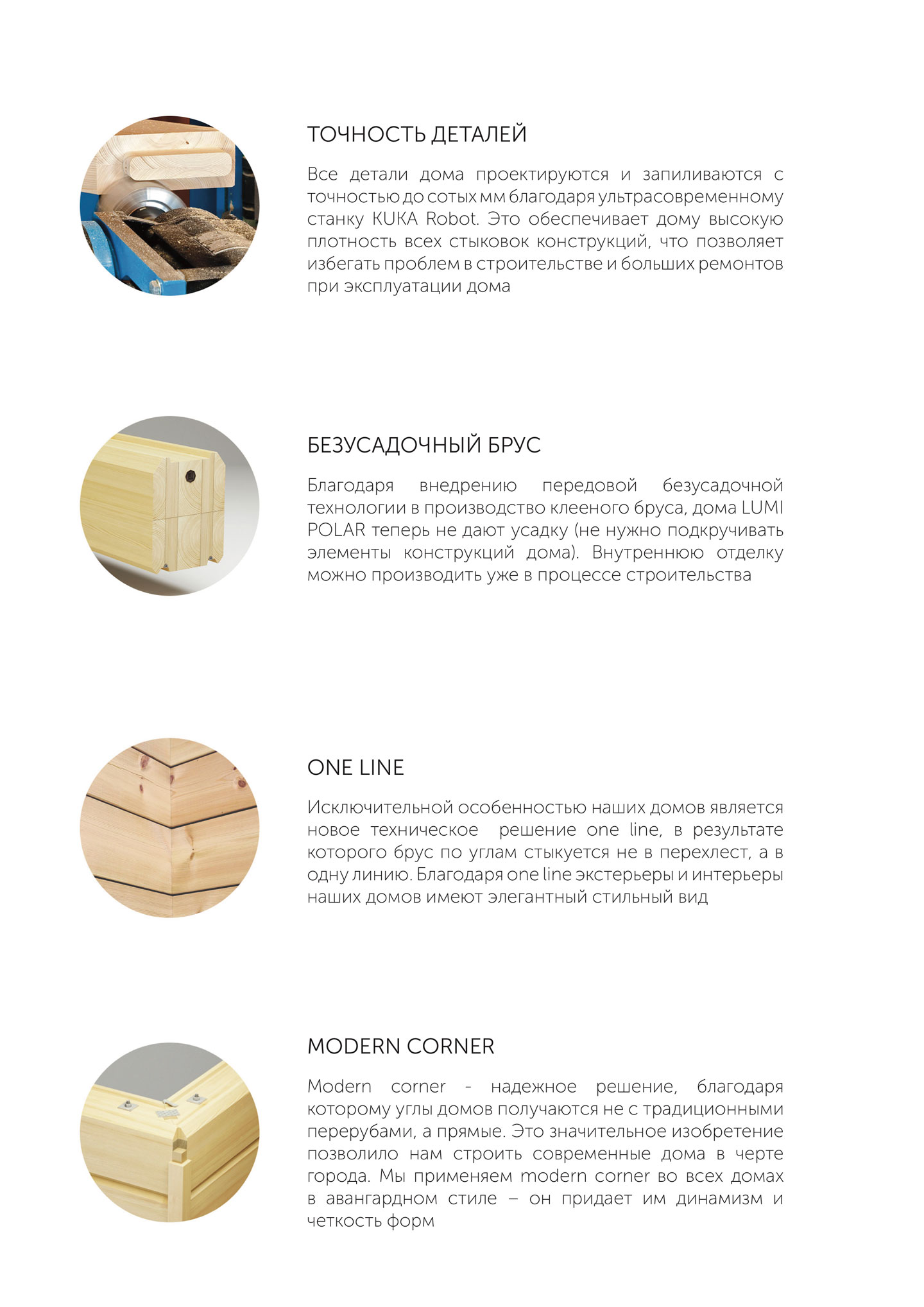
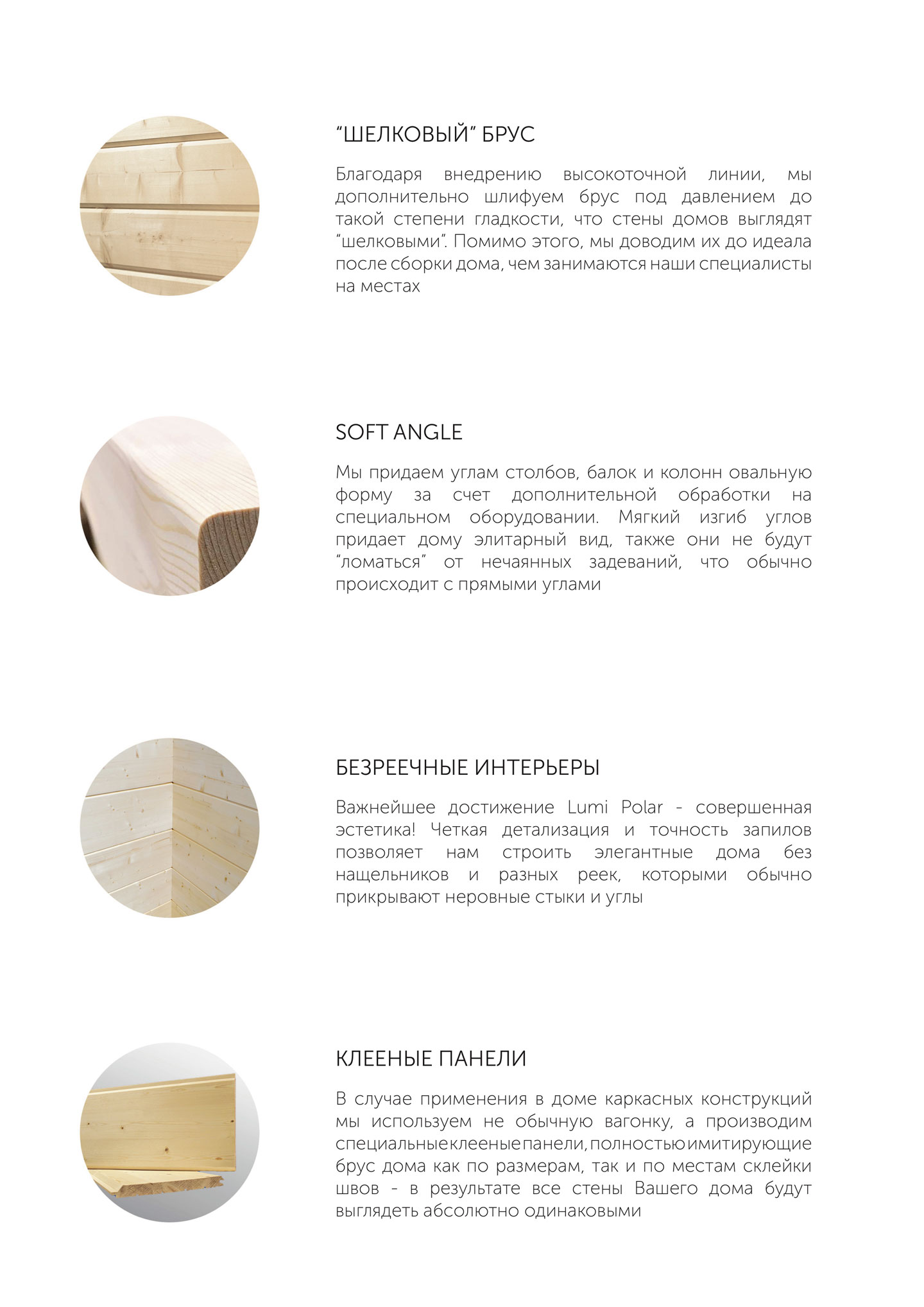
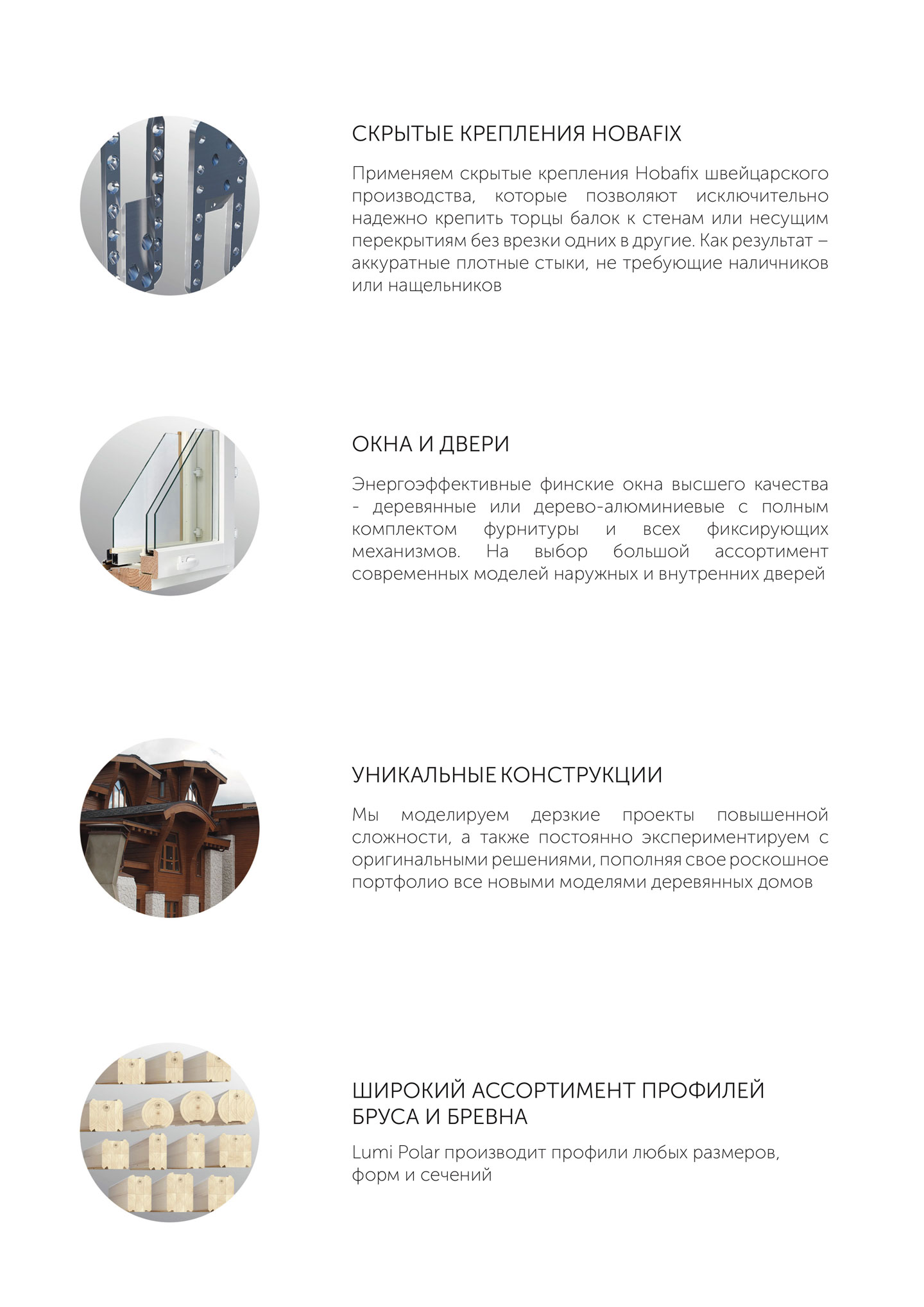
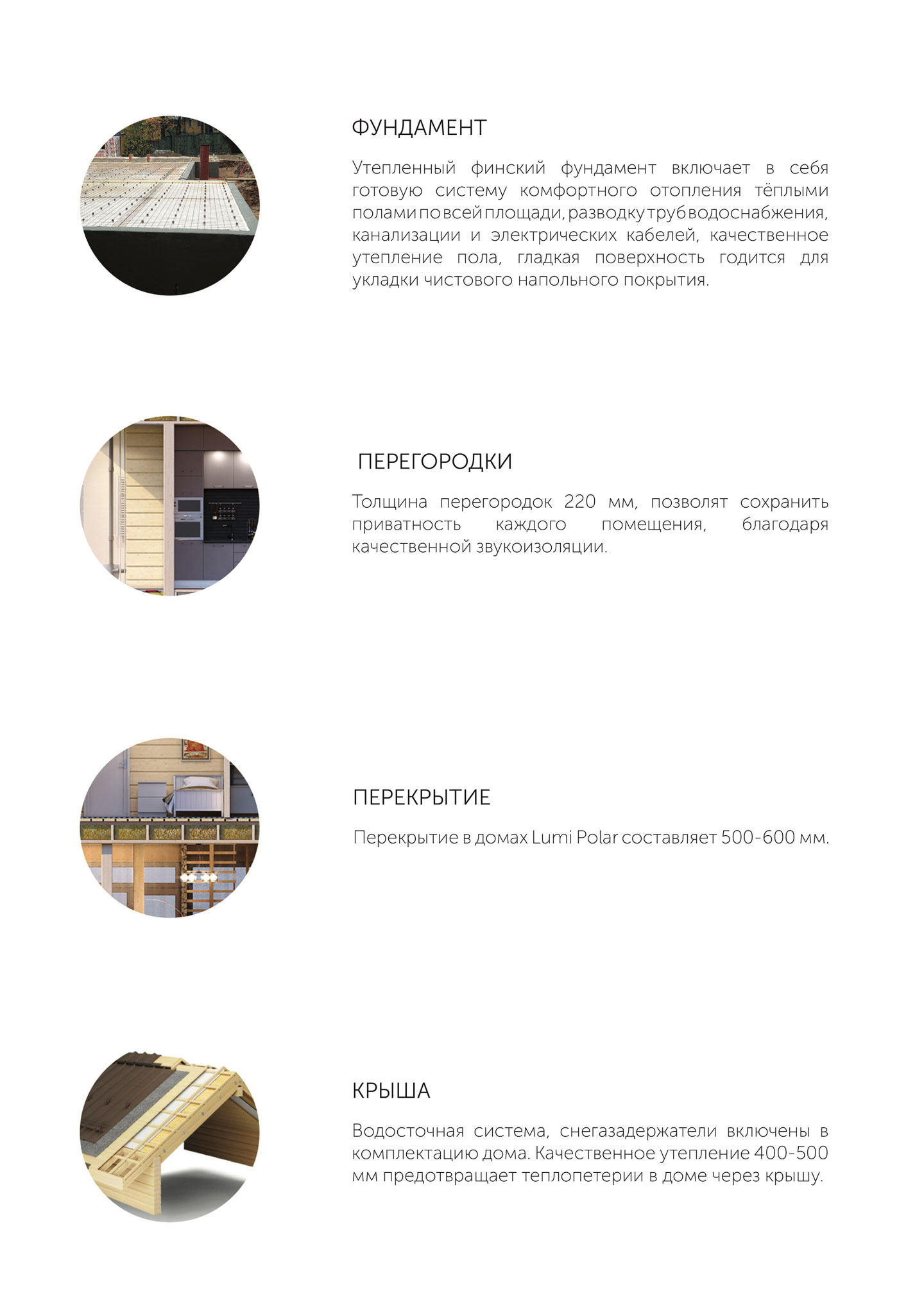
The price is valid for this project without any changing in the drawings.
* Optionally possible to use 205*275 laminated log, pine, for extra cost.
** Log panels to the internal wall, external doors and terrace boards are for extra cost.
VAT, shipping,unloading and installation costs are not included in this offer. For more information, please contact +358 40 541 3301 or helsinki@lumipolar.com.
THIS OFFER IS VALID TO 30.06.2019




























