Add Romantic in your life!
The offer is valid only until the end of July! Special price of the house kit Romantic
from 148 150 euros!
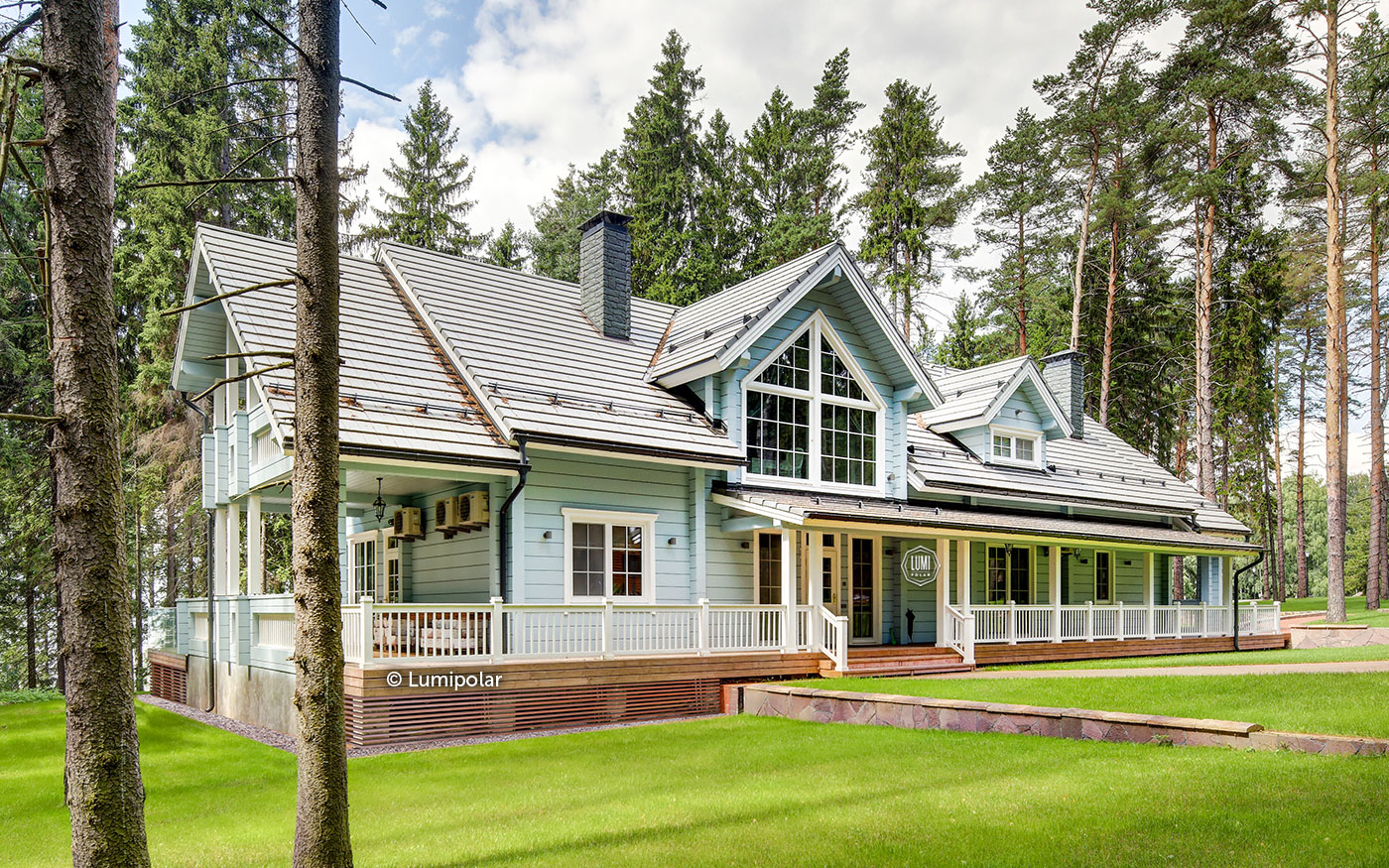
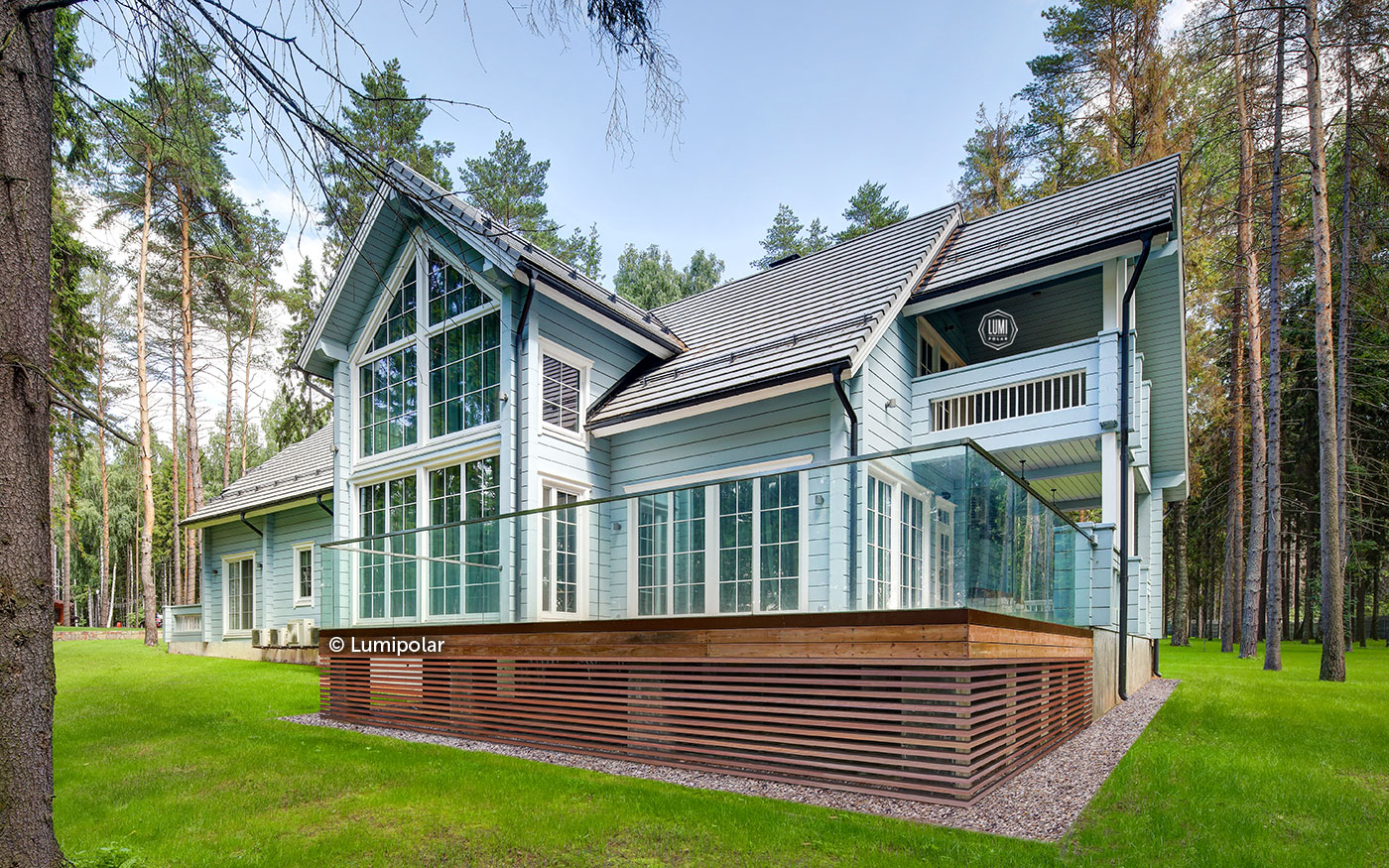
Luxury manor in a classic style for those who appreciate Russian traditions, history and literature. The two-storey house with an area of 548 m2 is a real oasis of romance. It’s surrounded with a spacious terraces and balconies, where you want to sit with a сup of tea, wrapped in a knitted blanket, read a book and listen to the noise of the leaves.
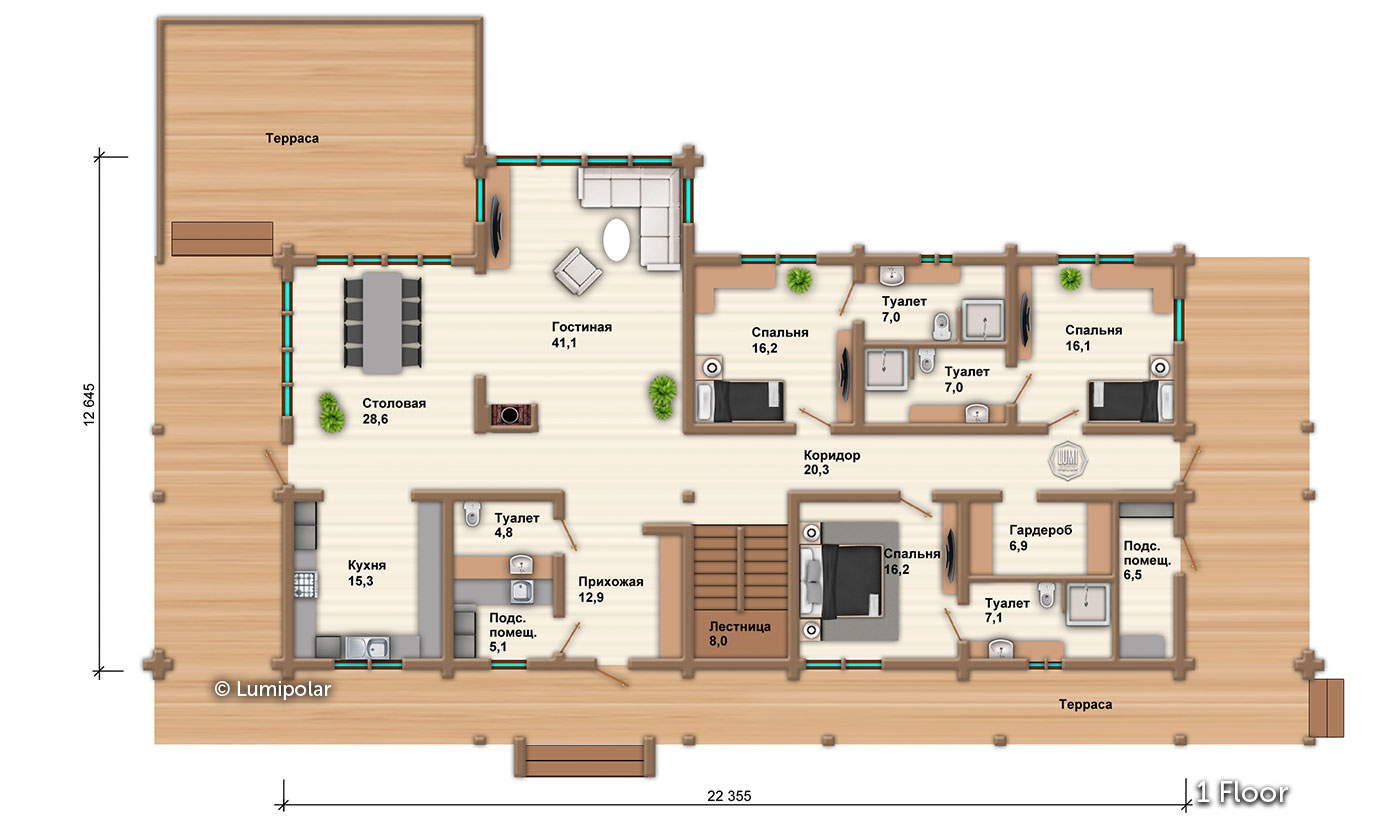
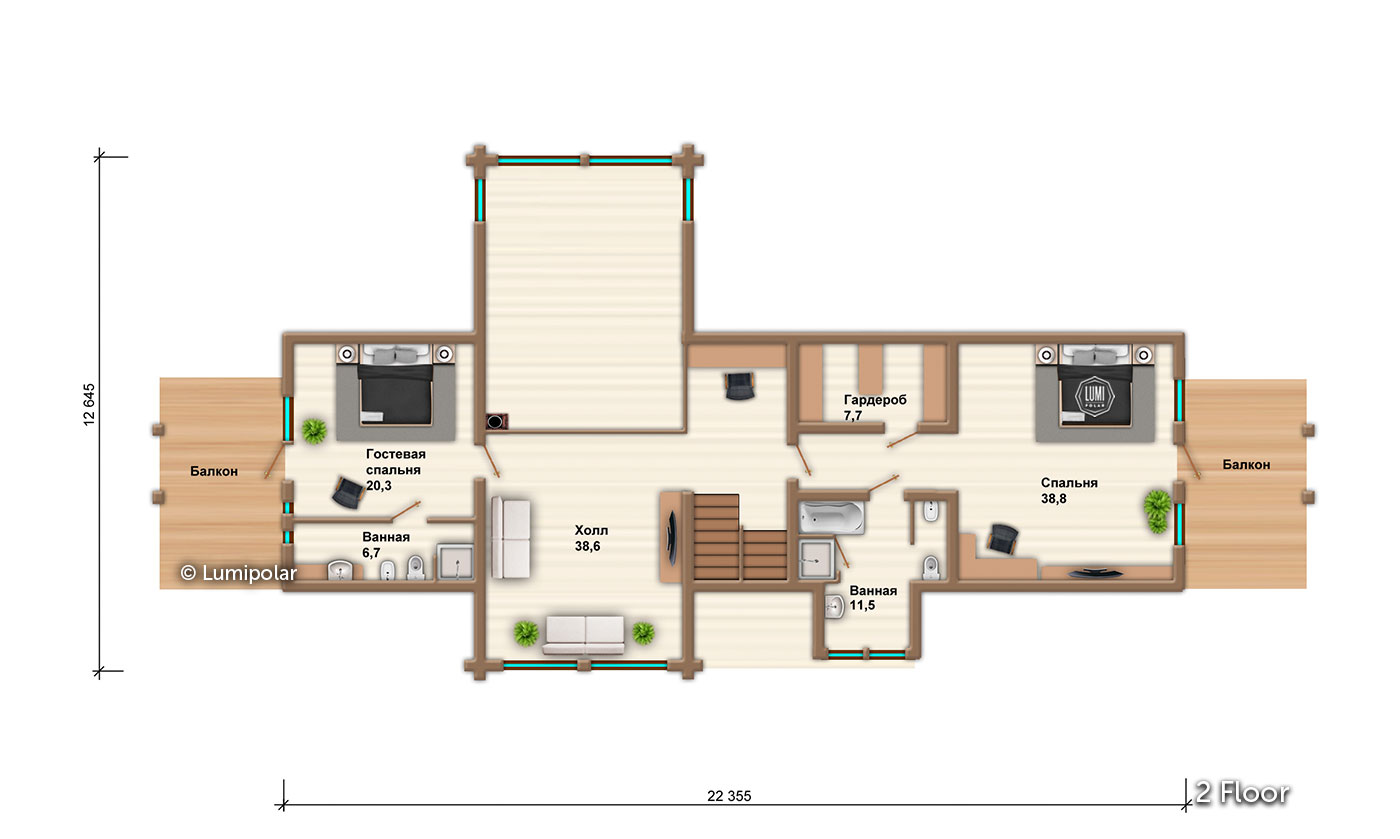
Bright and spacious, Romantic will accommodate the largest family. On the ground floor there is a huge living-dining area of 70 m2, kitchen, WC and three bedrooms with bathrooms, also technical rooms. On the second floor – two master bedrooms with bathrooms, united by a large hall.
This house is designed for happiness and receiving guests. Literal or musical evenings – it's so romantic in the 21st century!
LIST OF MATERIALS
Contents of delivery includes materials listed below:
1. Finnish construction drawings (without changing the standard design, ceiling height 2.7 m)
2. External walls
- Logs 95x170, pine, Standard-notch*
Environmentally friendly glue without phenols and formaldehyde is used in glued laminated log - Sealing stripes along the logs (preinstalled) + corner
- Pillars for the frame wall, Pine
- Log wall panels 19х170, pine
- Frame gables
- Pillars for the frame wall, Pine
- Log panels 19х170, pine to the gables
3. Internal walls
- Pillars for the frame, according the project
- Log panels 19х170, pine**
4. Roof
- Solid flooring under soft roof 20x87
- Ventilation boarding
- Rafters, measurements according the calculation, insulation at least 300mm (insulation is not included in the supply)
- Boarding 42x45
- Ceiling panel
- Eaves boarding
- Facial boarding
5. Laminated beams and pillars
- Laminated beams are according the calculation, Pine
- Laminated pillars according the calculation, Pine
6. Intermediate floor construction
- Floor joists 41x195
7. External doors **
- Standards, in accordance with the drawings
Clarified at the window and door approval stage - Platbands(moldings) and slopes
8. Windows
- MSE – (pine, turning) and MEK-(pine, fixed), according the drawings. Double-glazed windows two-chamber with selective glass.
- All window boards and fittings
- Mosquito nets on the windows
9. Terrace
- Terrace joists 50х150 mm, reclaimed (including steps)
- Terrace board 28х95 mm **
10. Metal fastening elements
EXCLUSIVE FEATURES LUMI POLAR
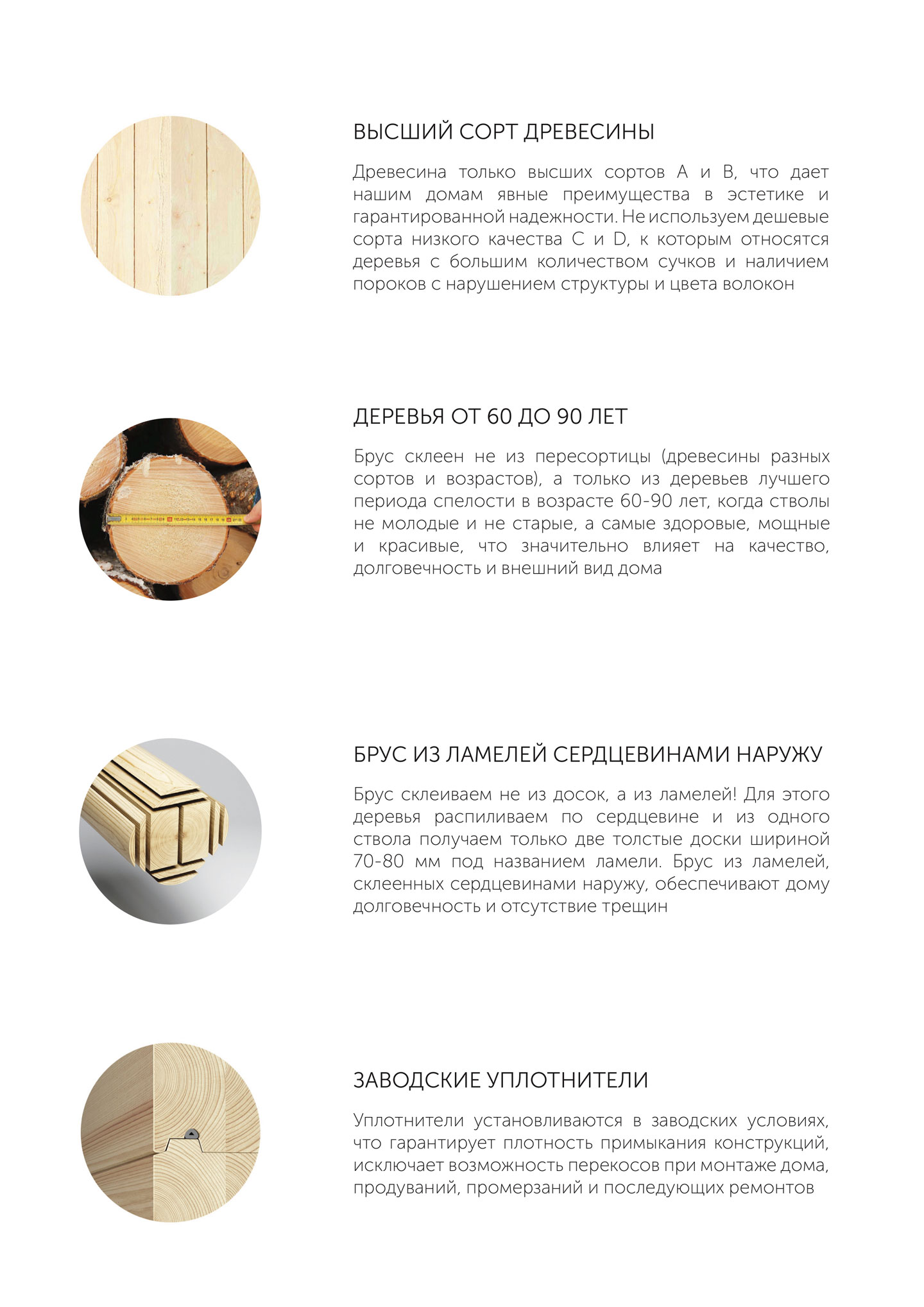
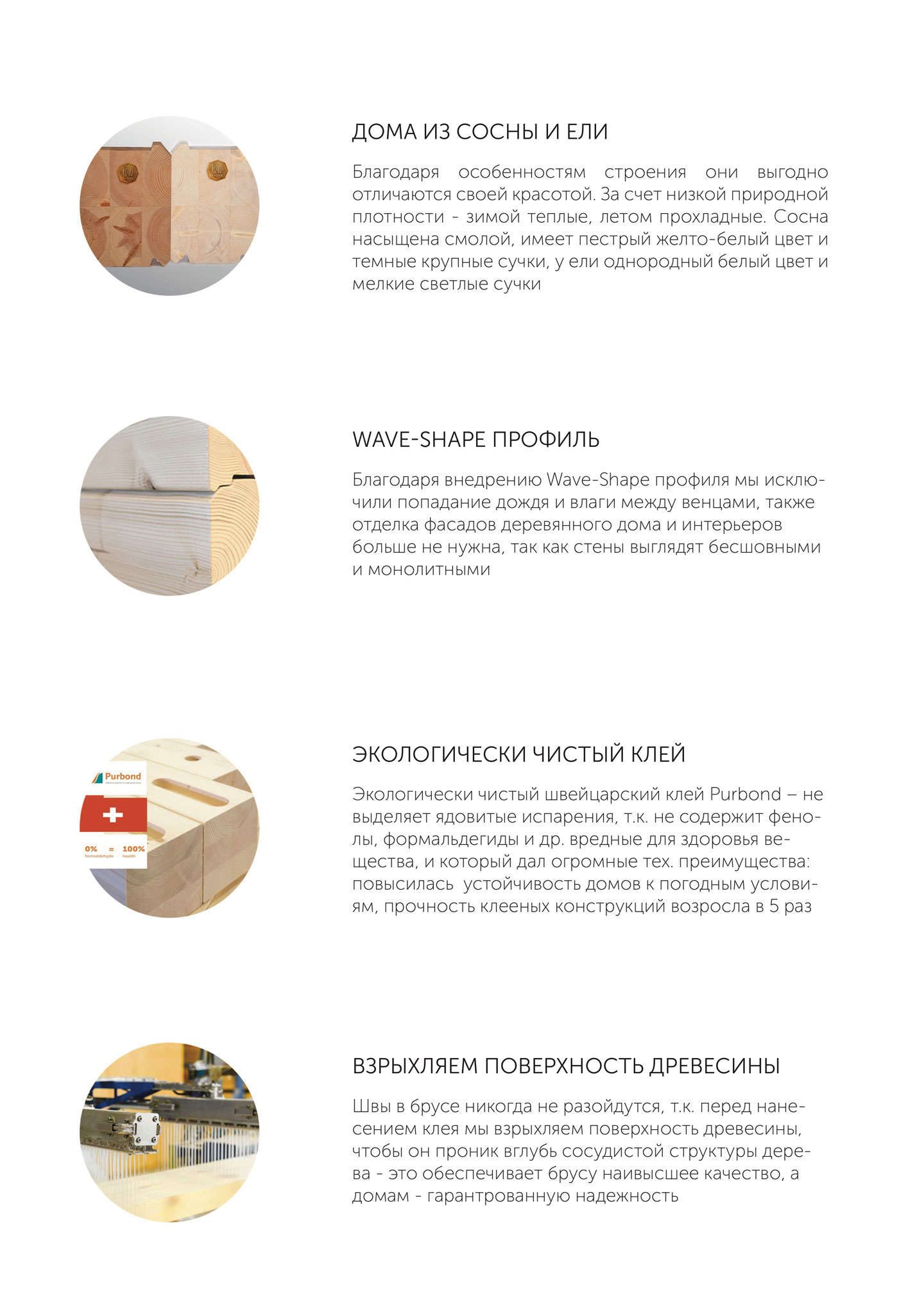
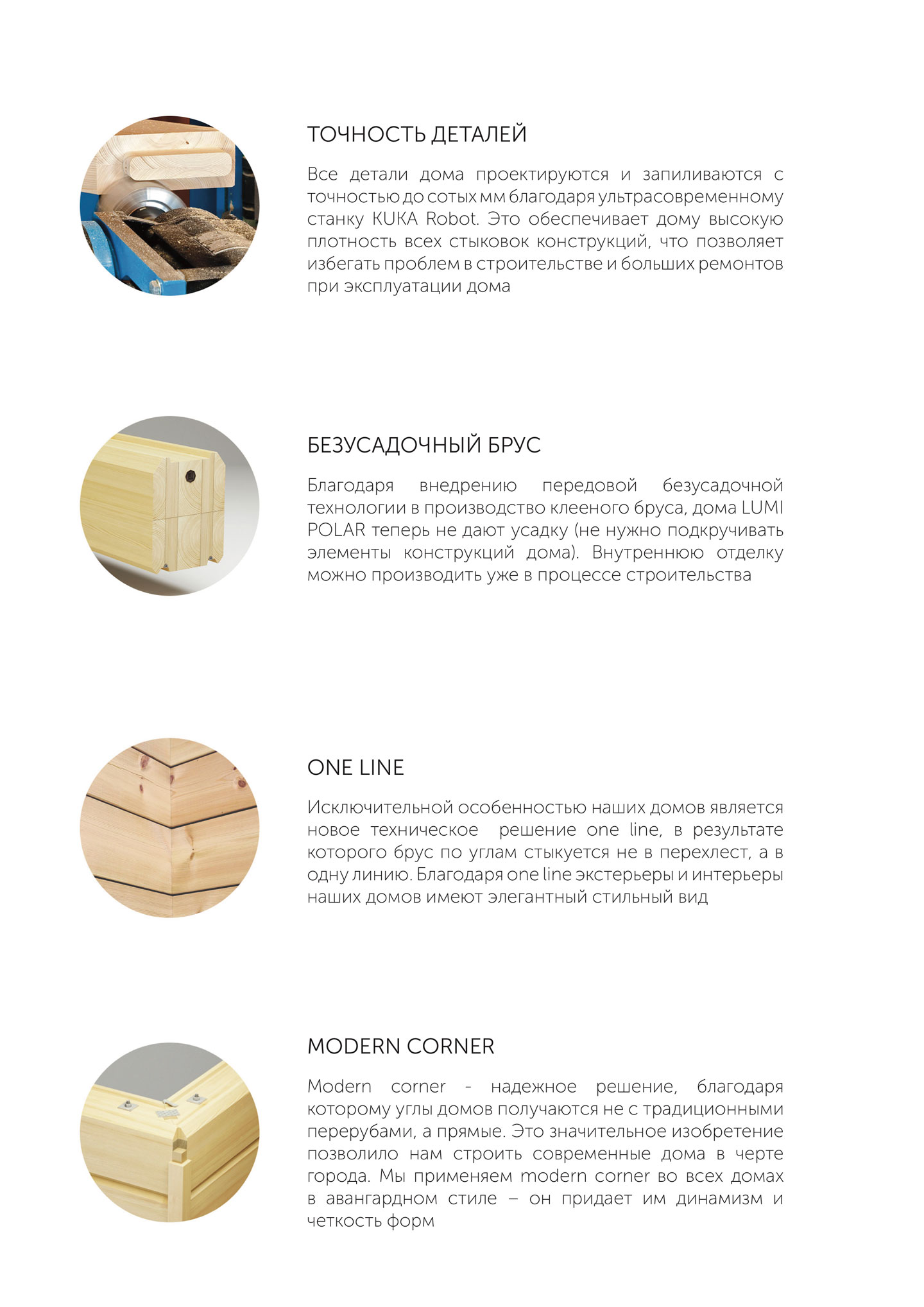
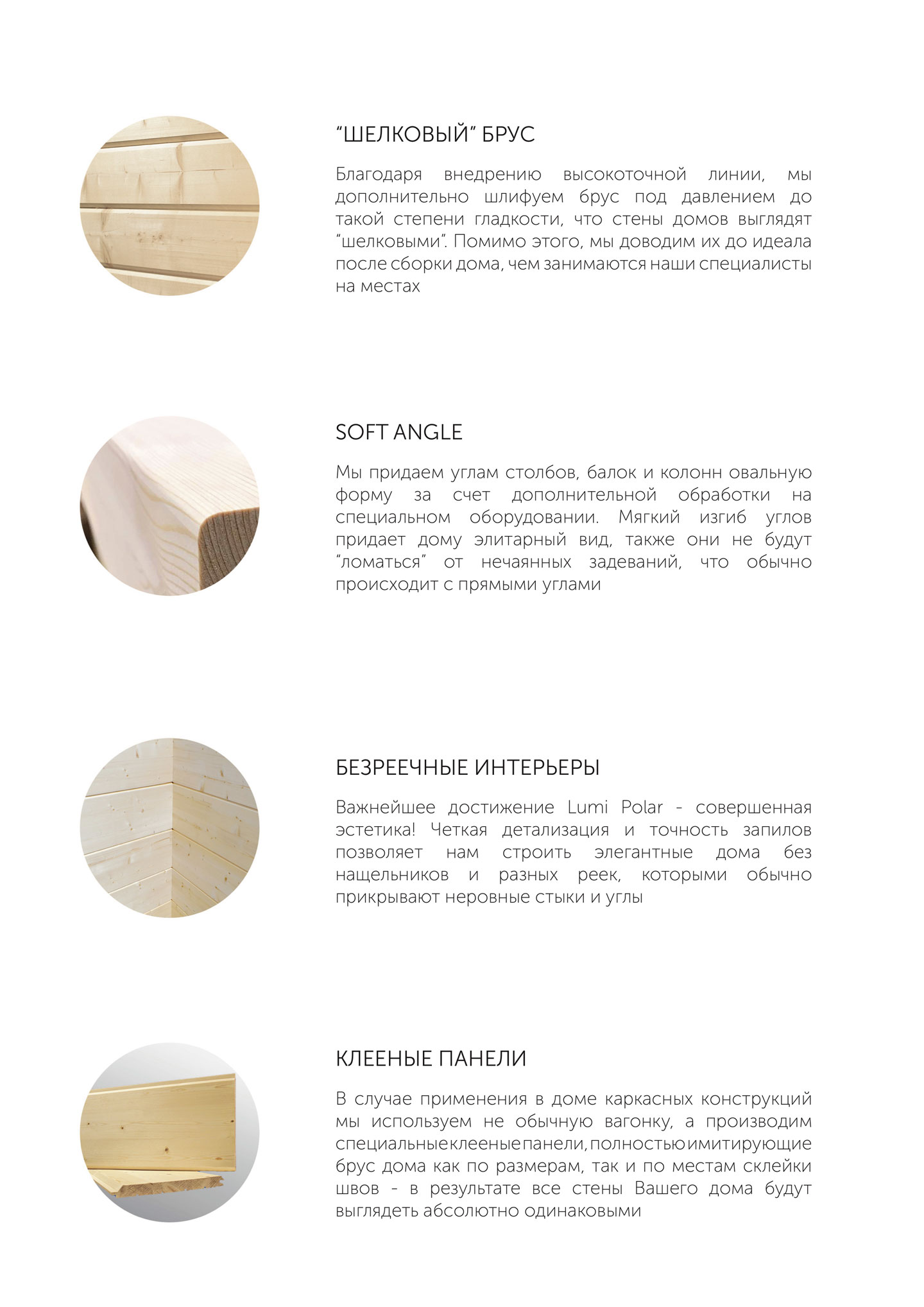
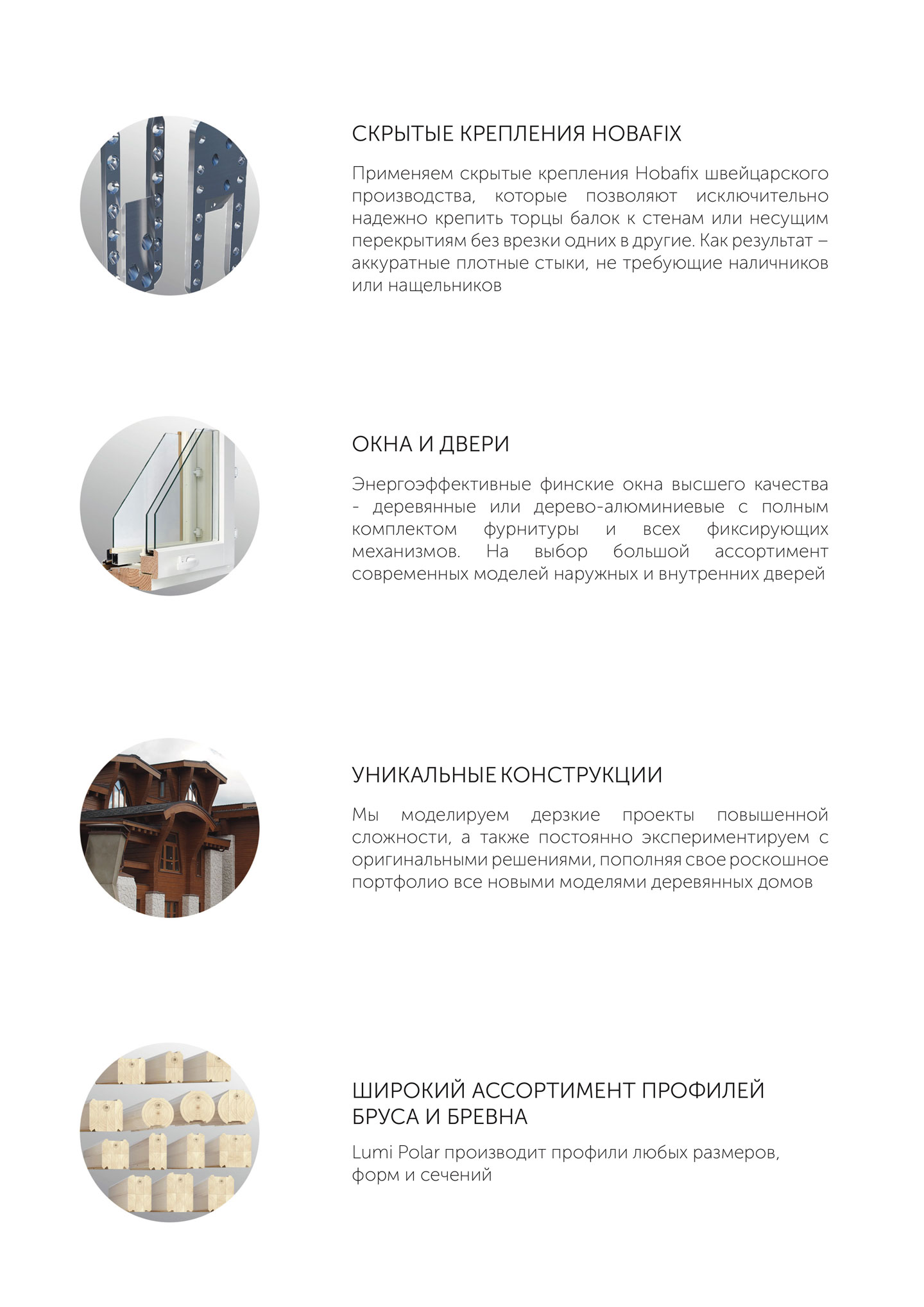
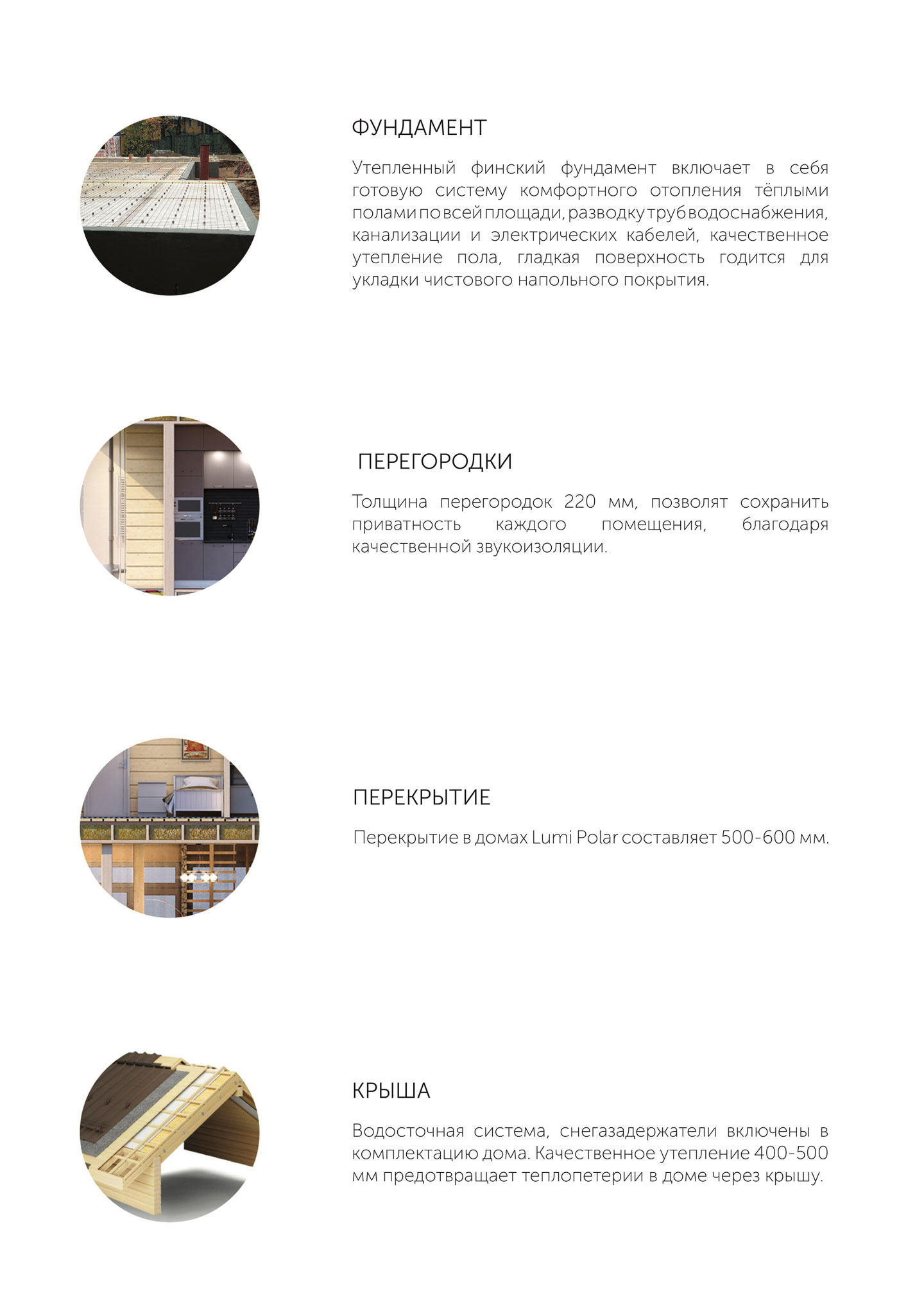
The price is valid for this project without any changing in the drawings.
* Optionally possible to use 205*275 laminated log, pine, for extra cost.
** Log panels to the internal wall, external doors and terrace boards are for extra cost.
VAT, shipping,unloading and installation costs are not included in this offer. For more information, please contact +358 40 541 3301 or helsinki@lumipolar.com.
THIS OFFER IS VALID TO 30.07.2019




























