Special offer! Amazing chalet Karnet
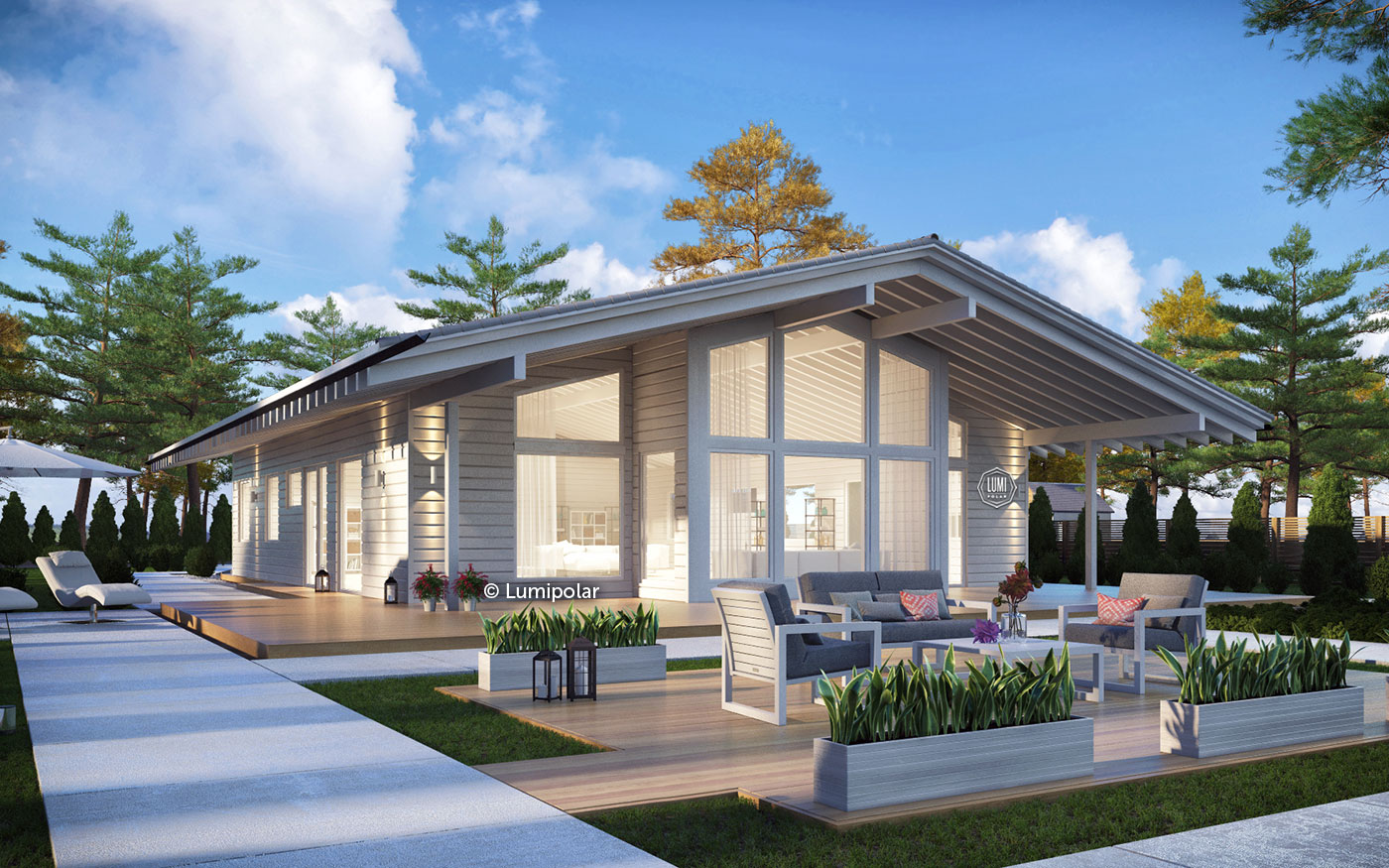
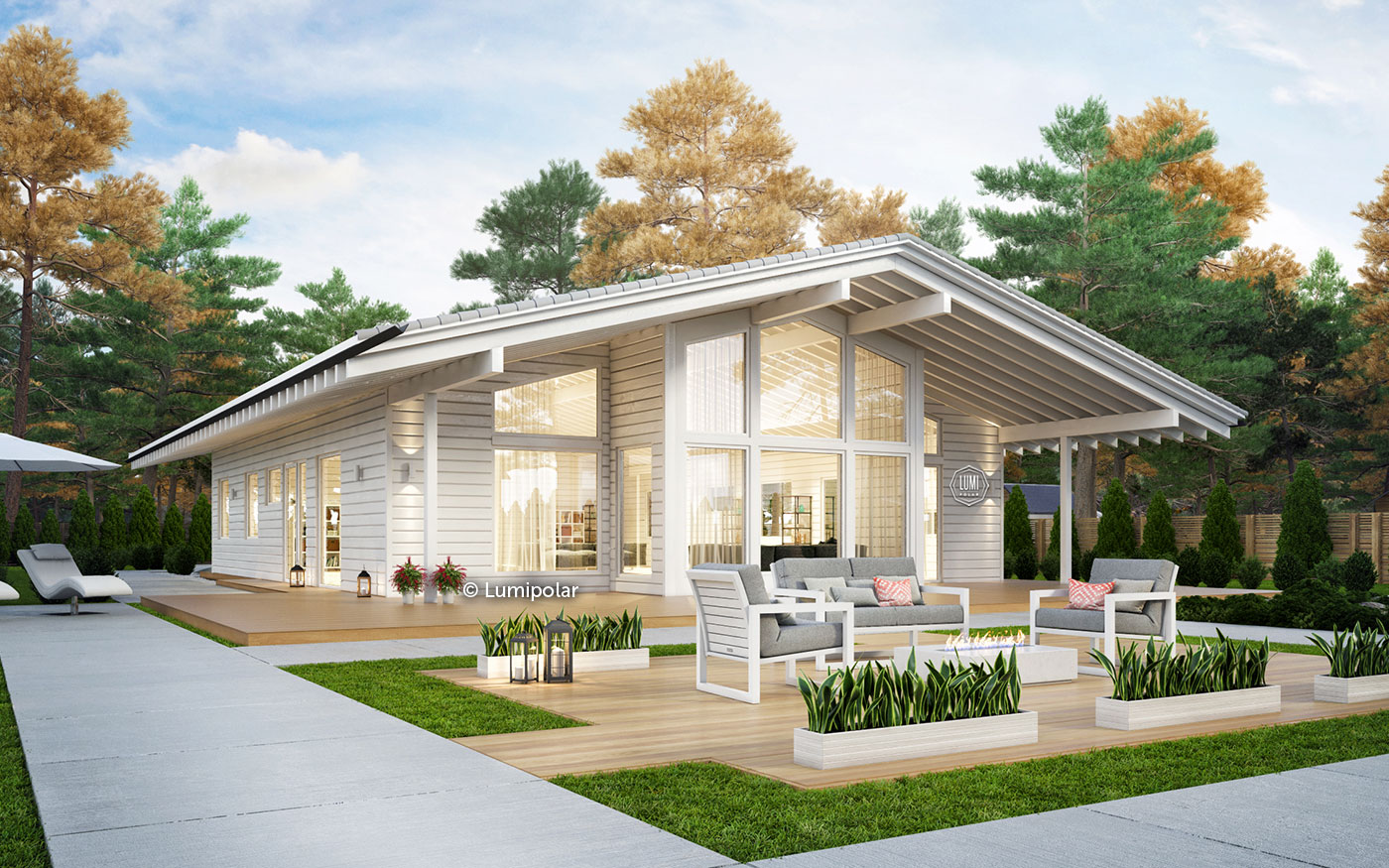
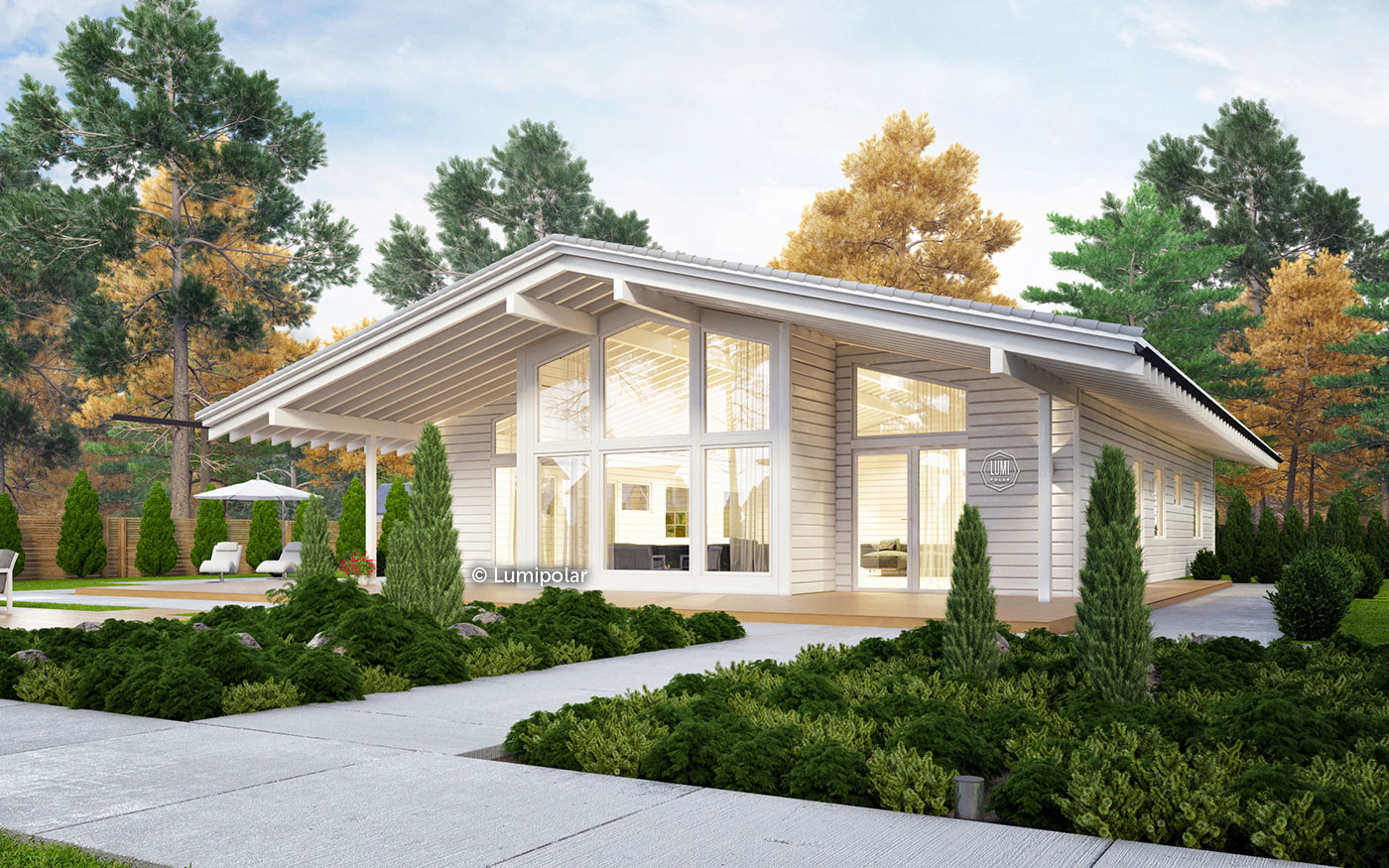
One-storey house with a two-light living room looks very luxurious. Light facades will add it a secular gloss, dark - brutality. Choose your variant! A large gable roof protects the terraces from rain and sun.
The linear layout of the house is very practical: it is really convenient to move around the house. Karnet will be perfect for a large family: it has 4 bedrooms of right shape, each of which is equipped with its own WC, and two - with bathrooms. The master bedroom has a practical dressing room.
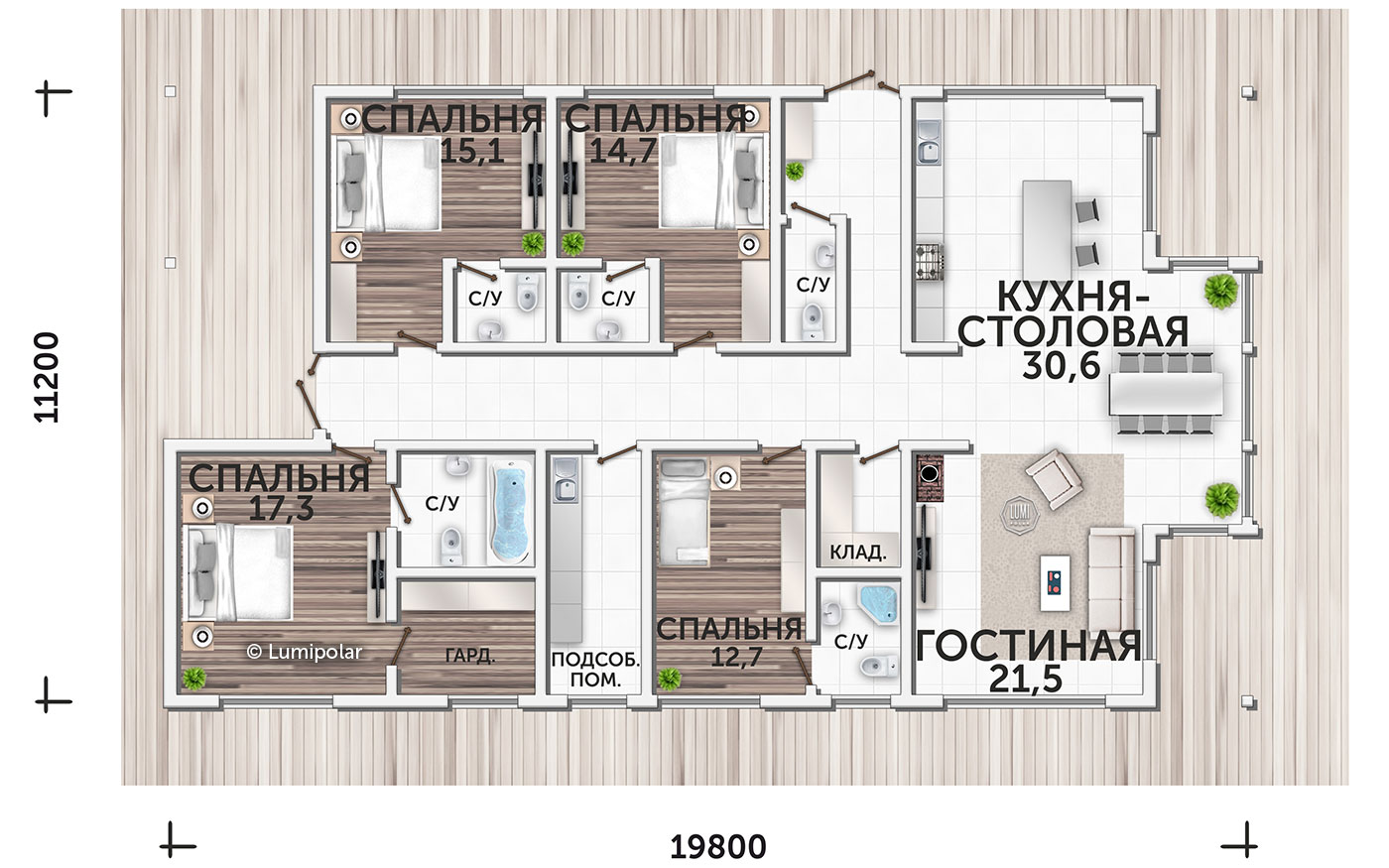
There is a representative zone in the opposite wing of the house: a bright and comfortable living room of 21.5 m2 and a large kitchen-dining room (30.6 m2). Panoramic windows offer views of the surrounding nature – you can admire the landscape with a cup of morning coffee.
Of course, the house also has a storage room, utility room and guest bathroom.
An impressive set of comfort!
Total area: 319 m2
Floor area: 211 m2
The price for the house Karnet is from 86 000 euros – until 30 of April.
LIST OF MATERIALS
Contents of delivery includes materials listed below:
1. Finnish construction drawings (without changing the standard design, ceiling height 2.7 m)
2. External walls
- Logs 95x170, pine, Standard-notch*
Environmentally friendly glue without phenols and formaldehyde is used in glued laminated log - Sealing stripes along the logs (preinstalled) + corner
- Pillars for the frame wall, Pine
- Log wall panels 19х170, pine
- Pillars for the frame wall, Pine
- Log panels 19х170, pine to the gables
3. Internal walls
- Pillars for the frame, according the project
- Log panels 19х170, pine**
4. Roof
- Solid flooring under soft roof
- Ventilation boarding
- Rafters, measurements according the calculation, insulation at least 300mm (insulation is not included in the supply)
- Boarding
- Ceiling panel
- Eaves boarding
- Facial boarding
5. Laminated beams and pillars
6. External doors **
- Standards, in accordance with the drawings
Clarified at the window and door approval stage - Platbands(moldings) and slopes
7. Windows
- MSE – (pine,turning ) and MEK-(pine, fixed) , according the drawings. Double-glazed windows two-chamber with selective glass.
- All window boards and fittings
- Mosquito nets on the windows
8. Terrace
- Terrace joists 50х150 mm, reclaimed (including steps)
9. Metal fastening elements
10. Devilery from Finland ***
EXCLUSIVE FEATURES LUMI POLAR
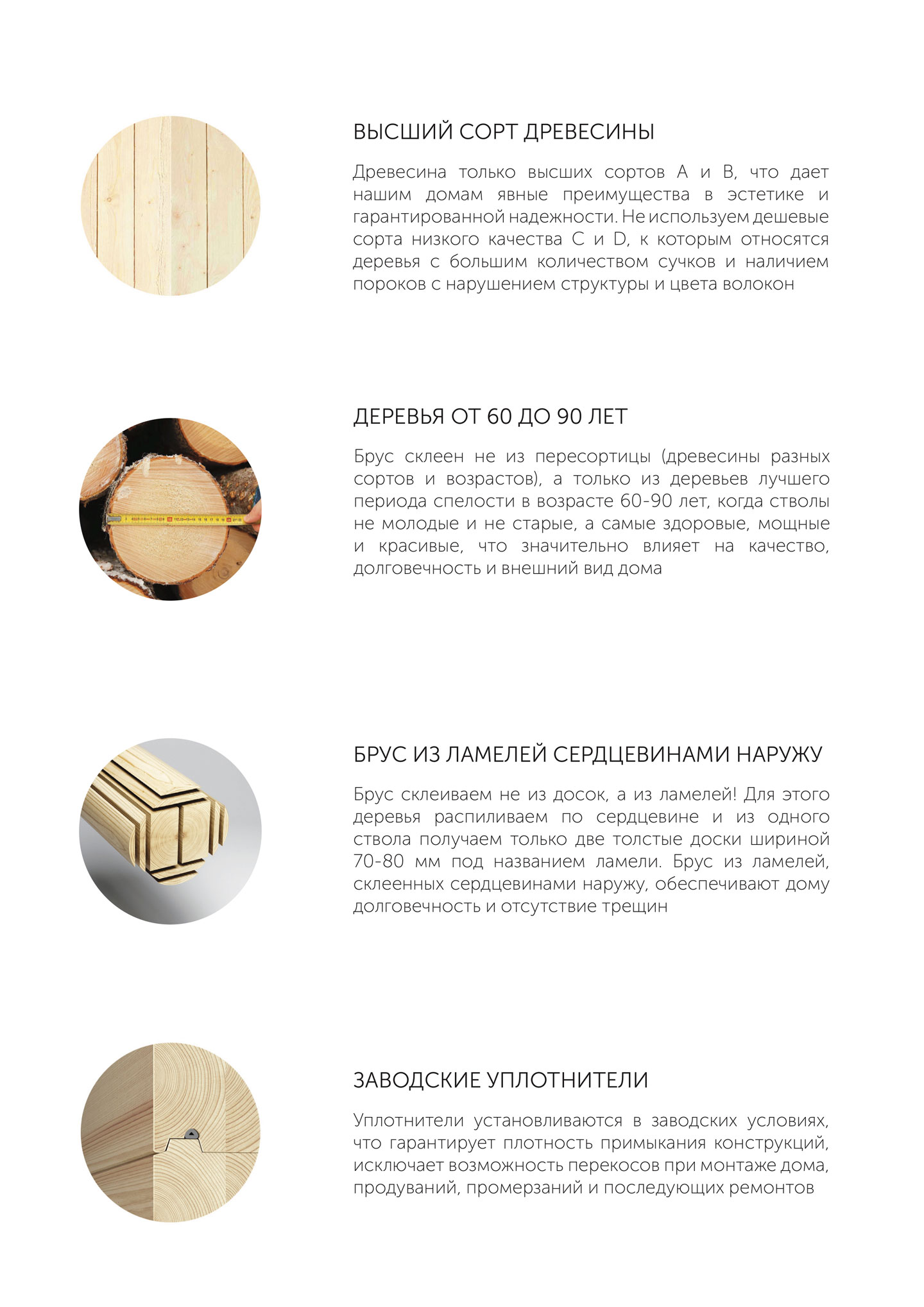
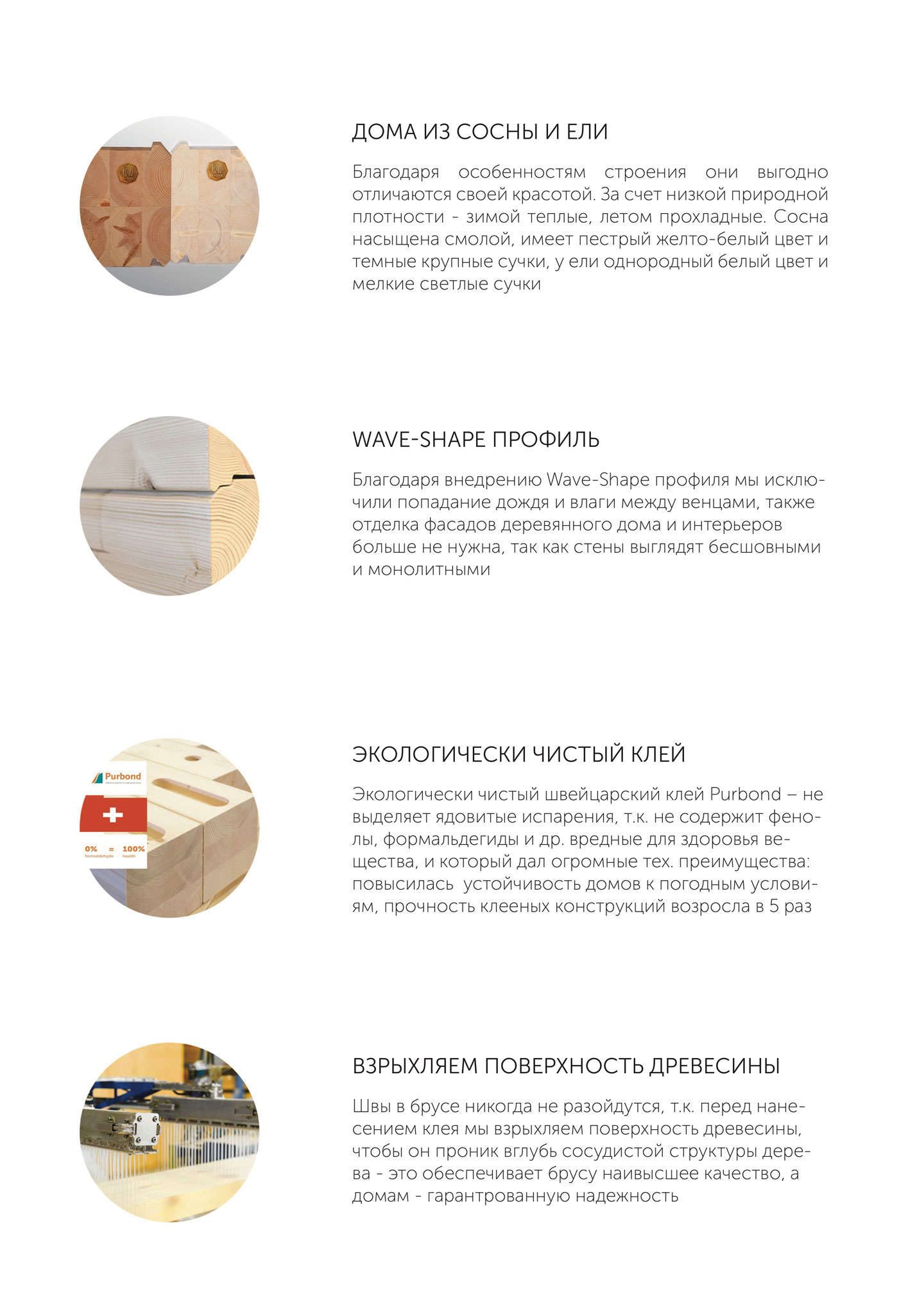
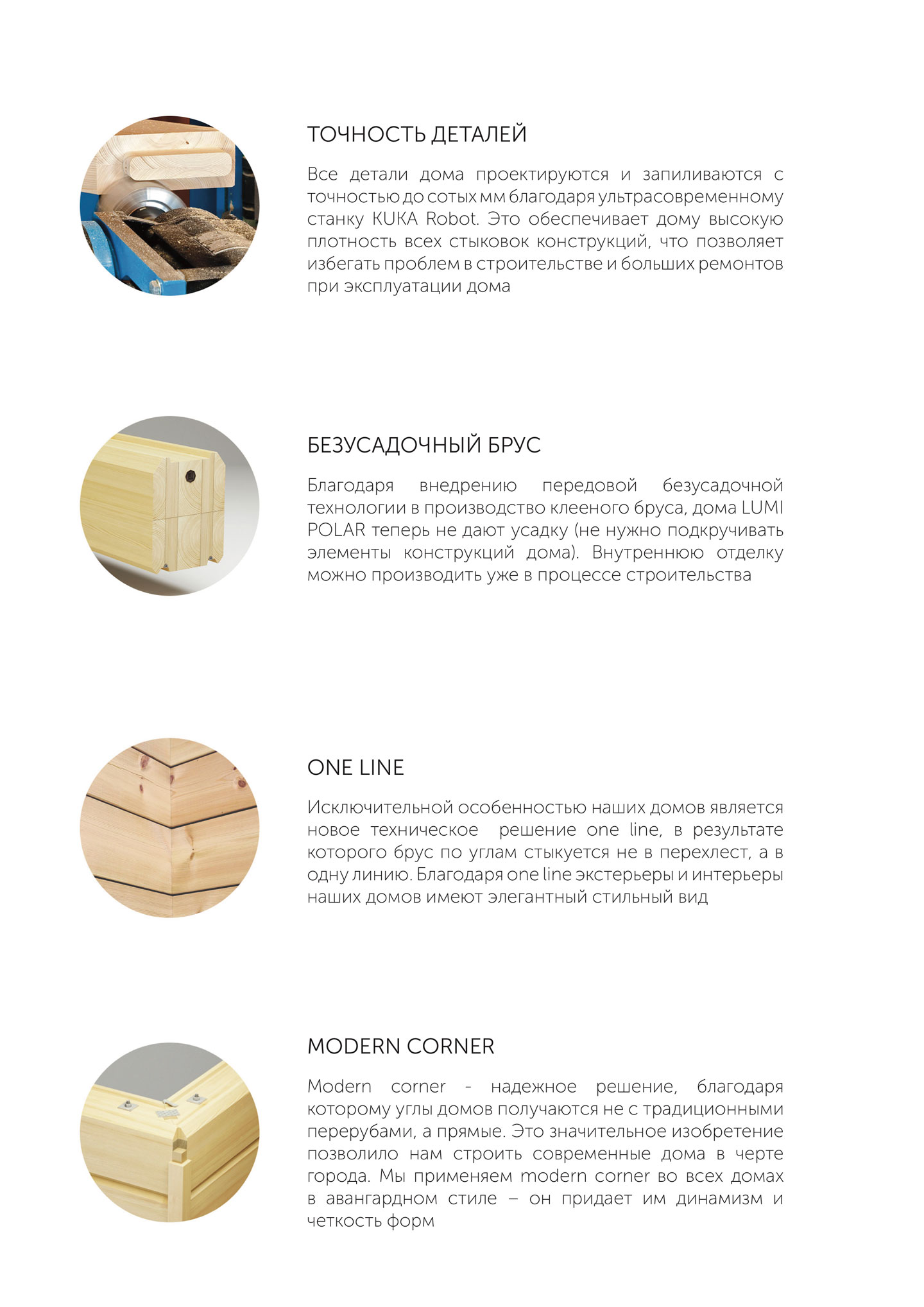
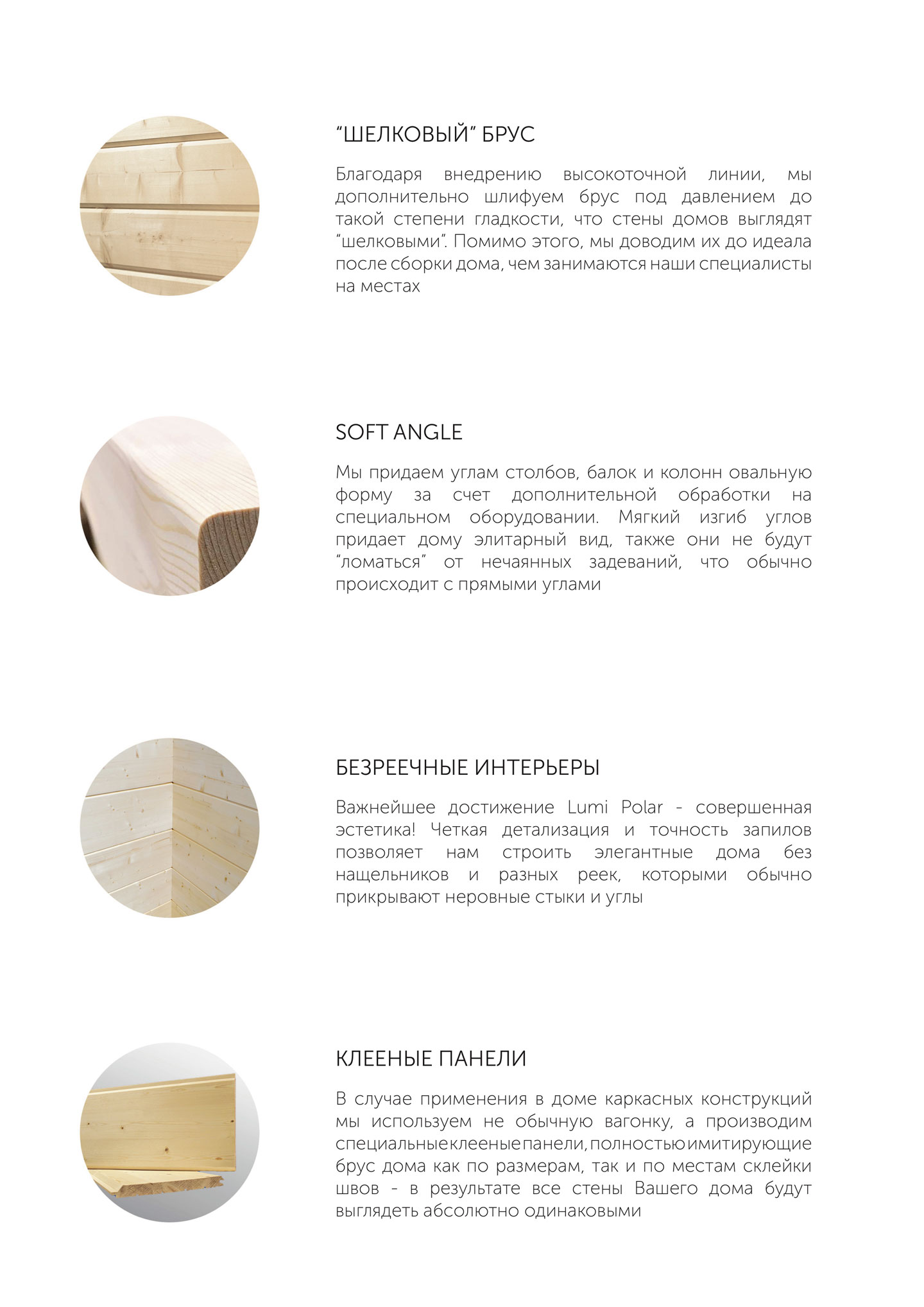
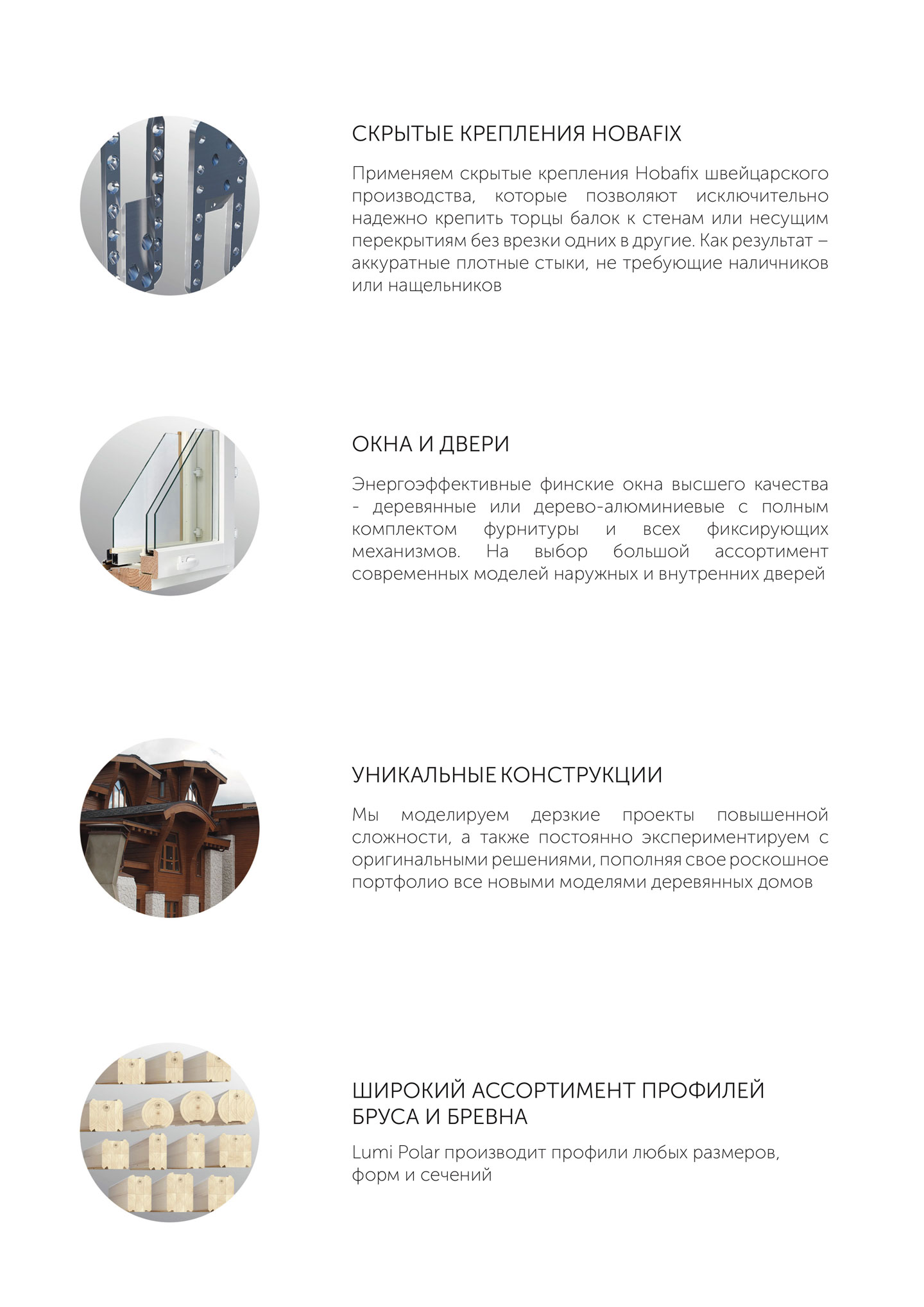
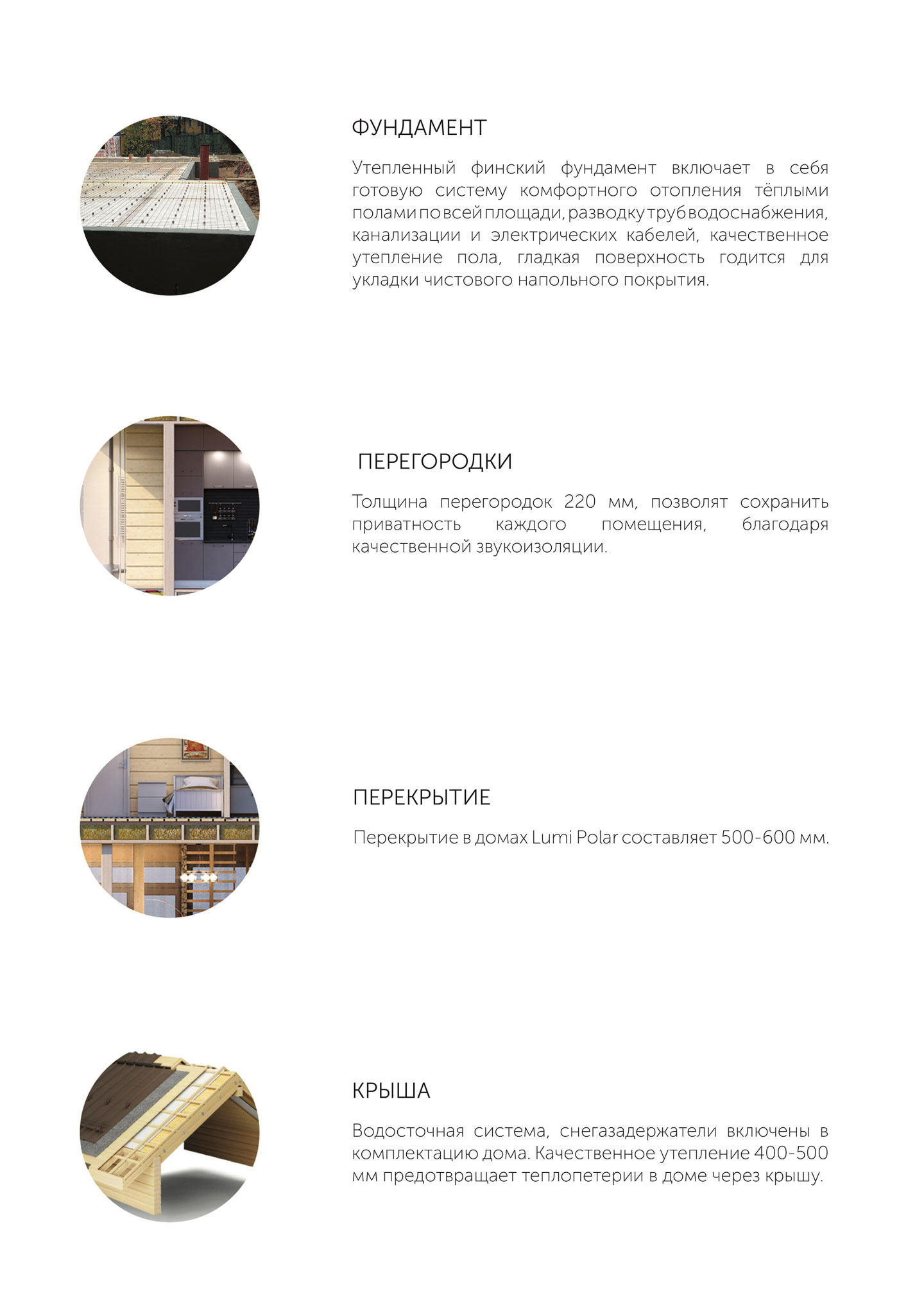
The price is valid for this project without any changing in the drawings.
* Optionally possible to use 205*275 laminated log, pine, for extra cost.
** Log panels to the internal wall, external doors and terrace boards are for extra cost.
*** VAT, shipping,unloading and installation costs are not included in this offer. For more information, please contact +358 40 541 3301 or helsinki@lumipolar.com.
THIS OFFER IS VALID TO 30.04.2019




























