Charisma. Big house for the big happiness!
We are pleased to present you our new house Charisma, which was designed by architect Markku Toivakka. This is a whole world for a large family. The secret is simple: a house that looks like a two-story building also has a basement floor, which means additional storage space, sports and entertainment.
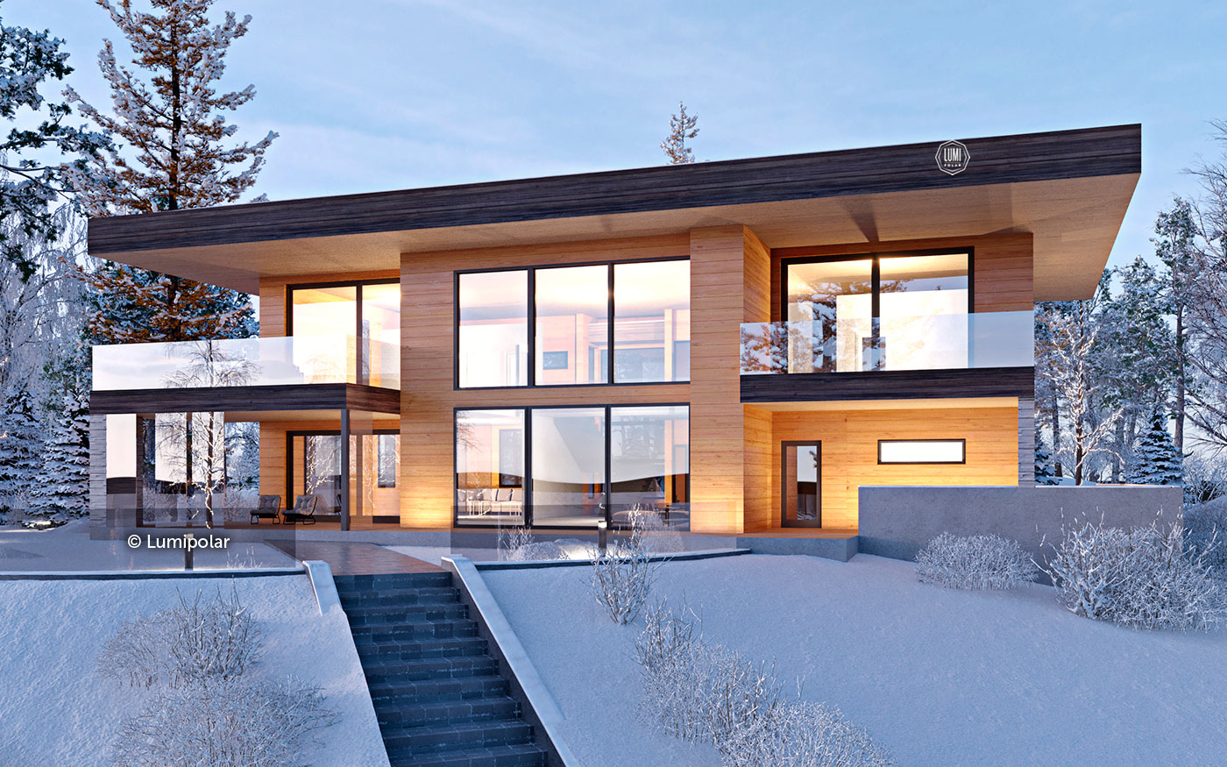
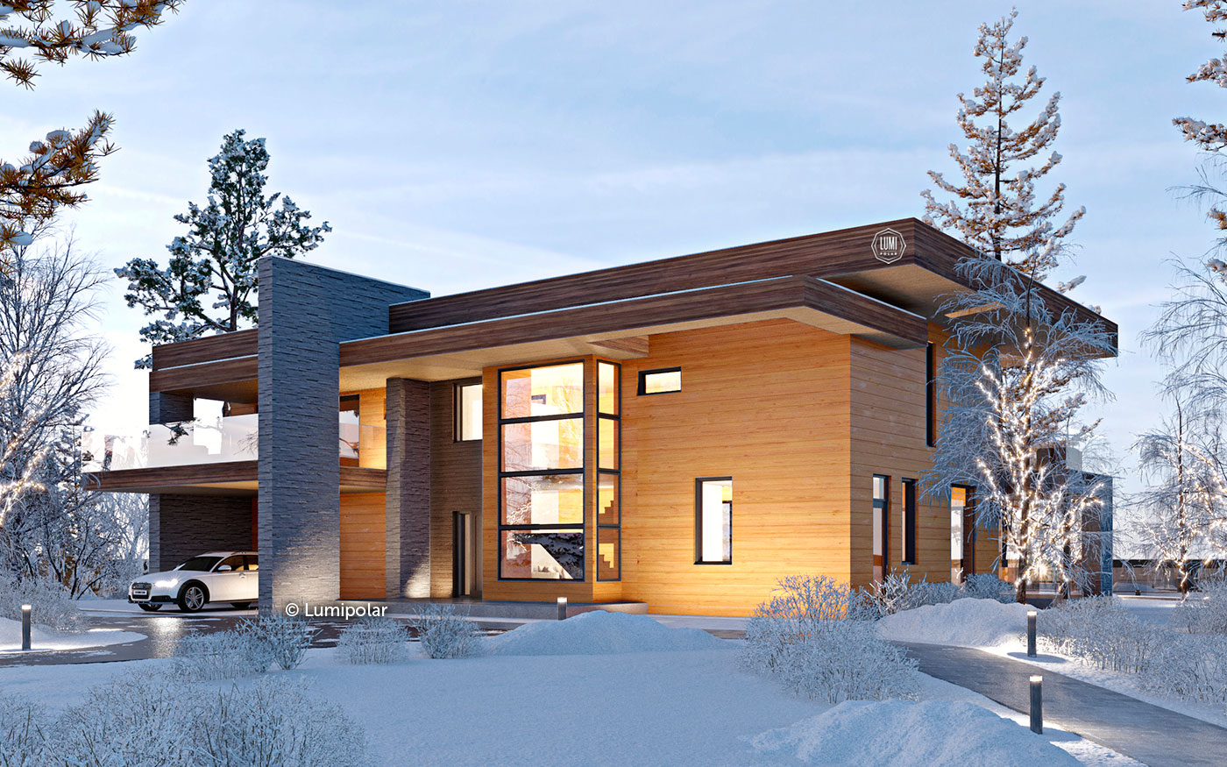
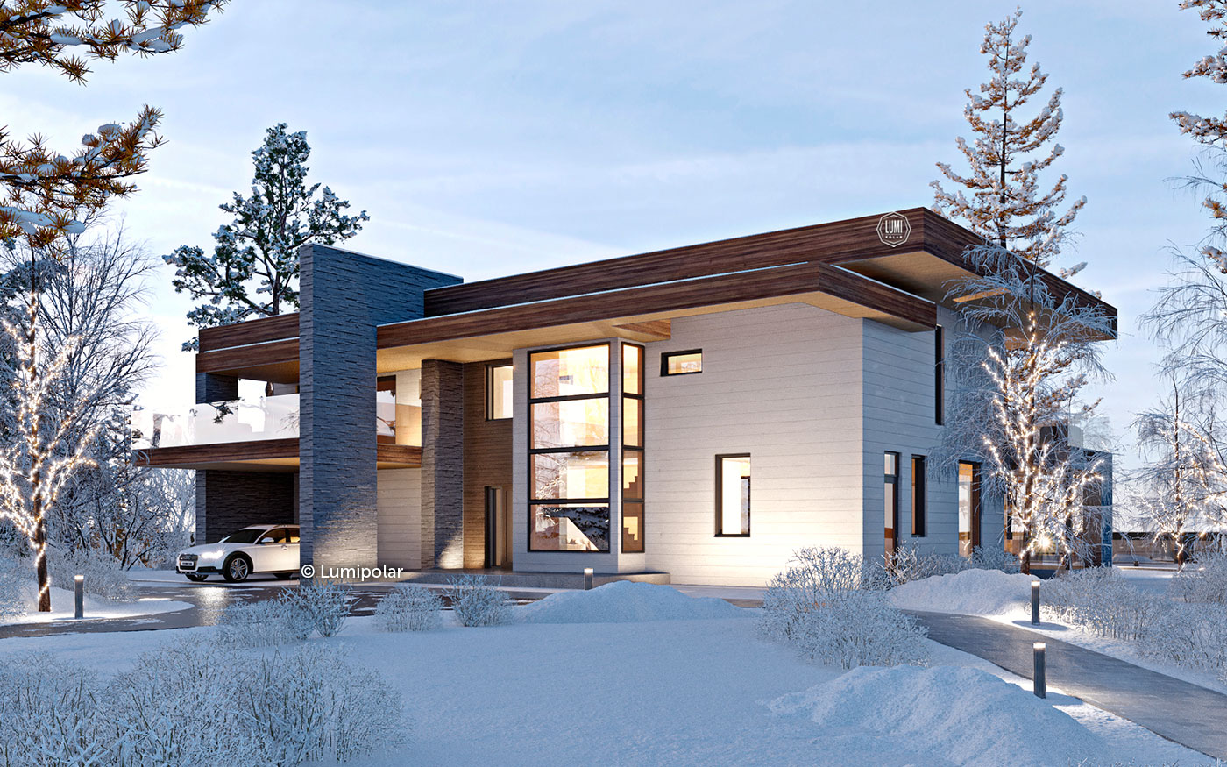
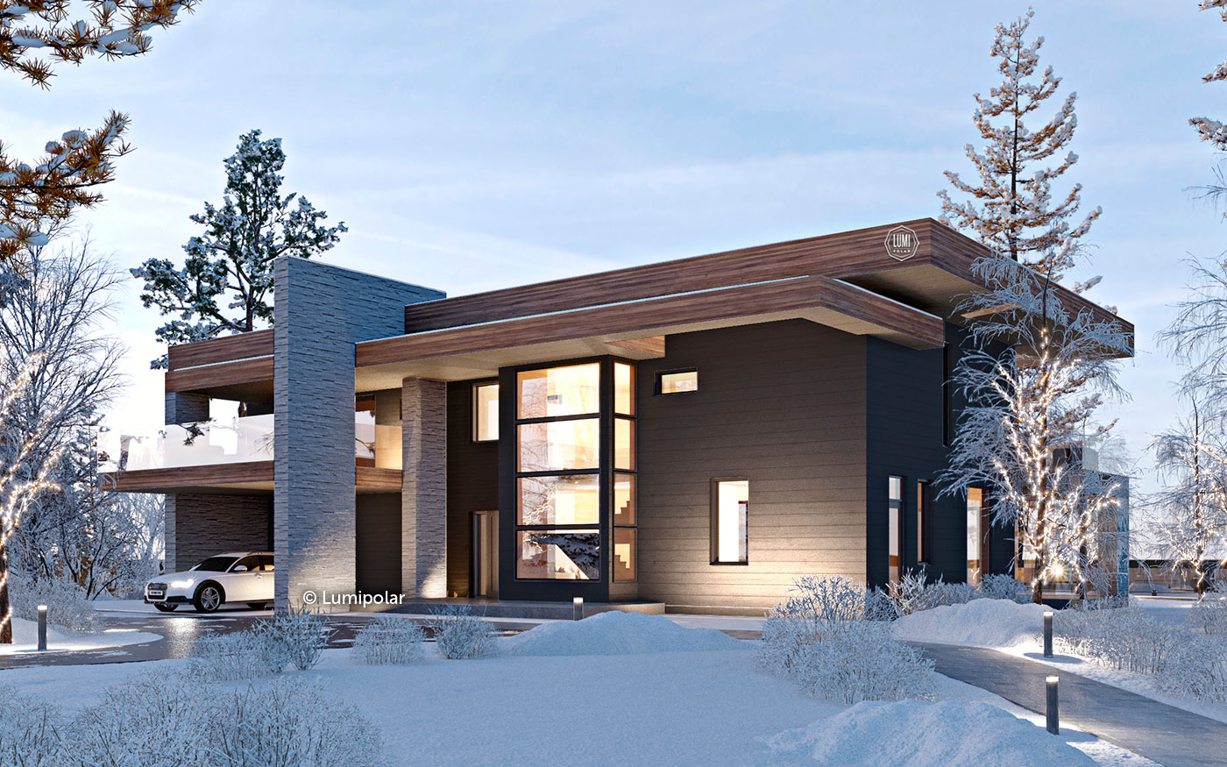
On the first floor there a representative area with a large living room and a kitchen-dining room. The panoramic two-light windows makes space flooded with light and looks very impressive.
In the right wing there are wardrobe rooms, a storeroom, a sauna and two bathrooms. On the second floor there are three large bedrooms, which has access to a balcony. Bathrooms and walk-in closets add comfort to the sleeping area.
In the basement there is a garage, a gym and a spacious home cinema. Joint viewing of films will become a favorite entertainment for the family ! And there is a large storage room and a bathroom.
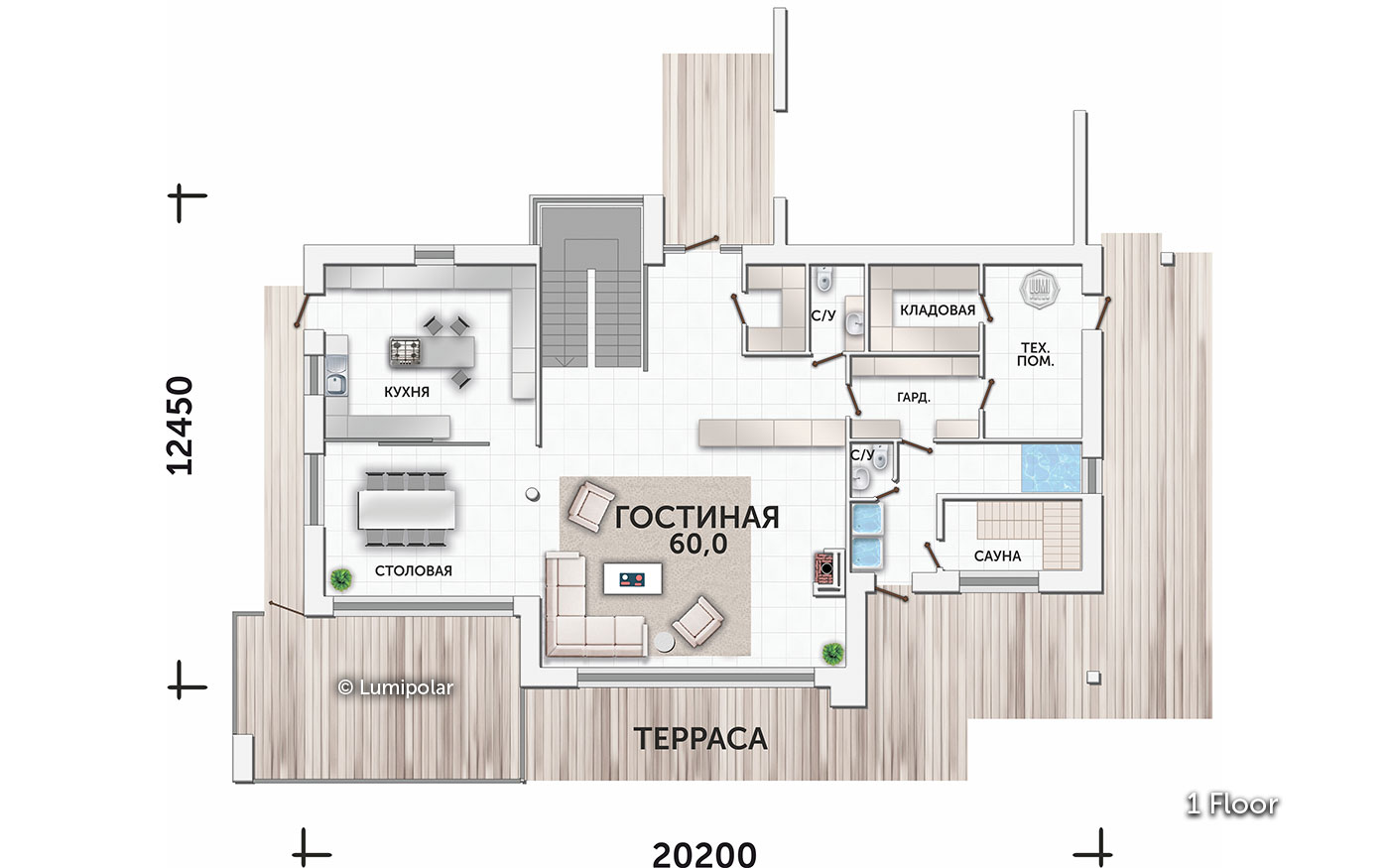
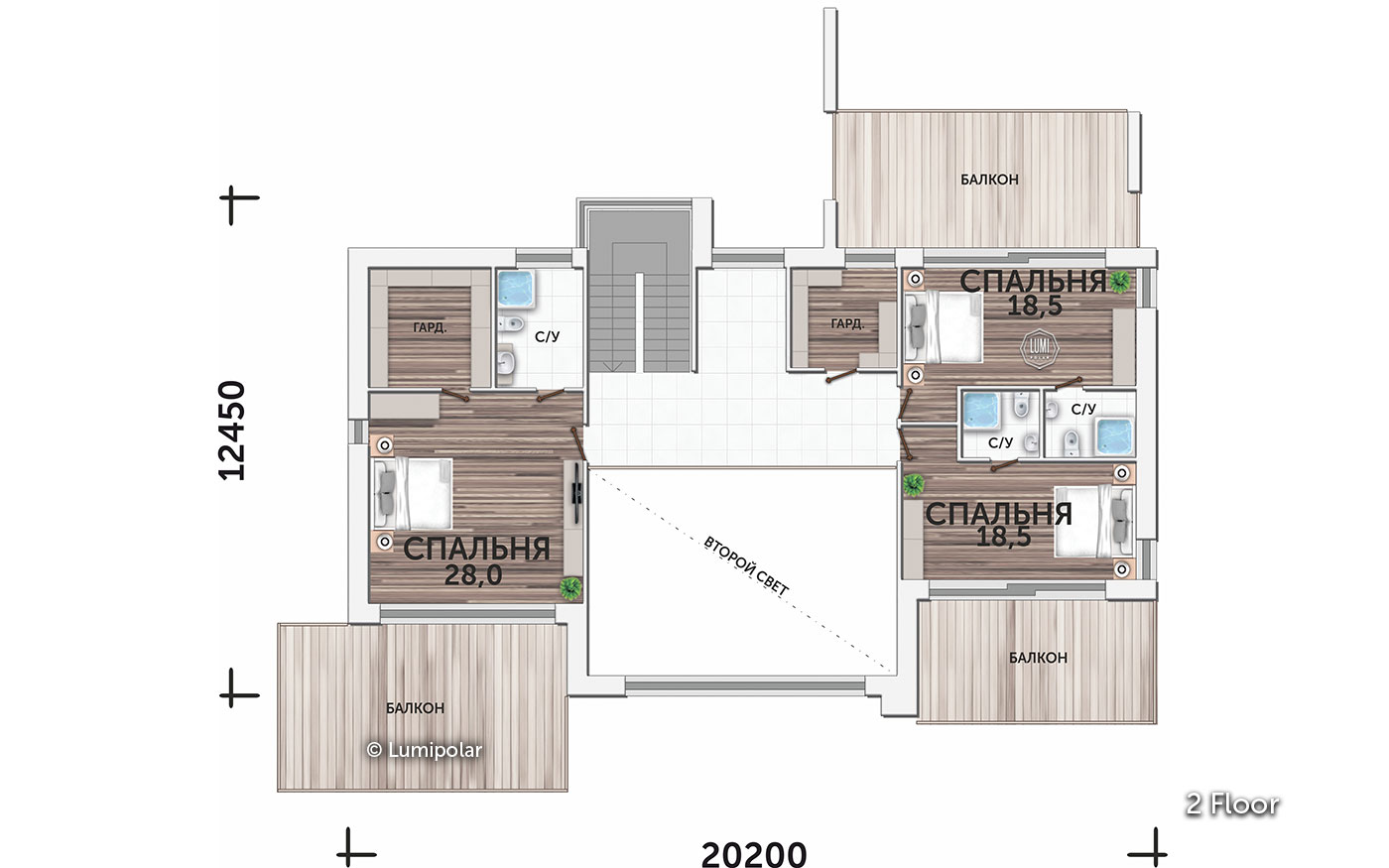
The house is open to the air and the sun. It’s surrounded by terraces, balconies have glass fencing. Enjoy the harmony of nature - Charisma generously brings happiness!




























