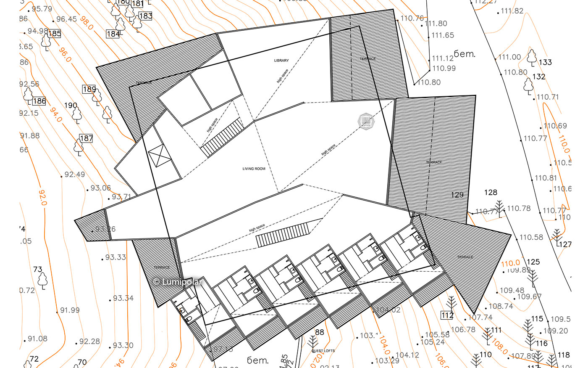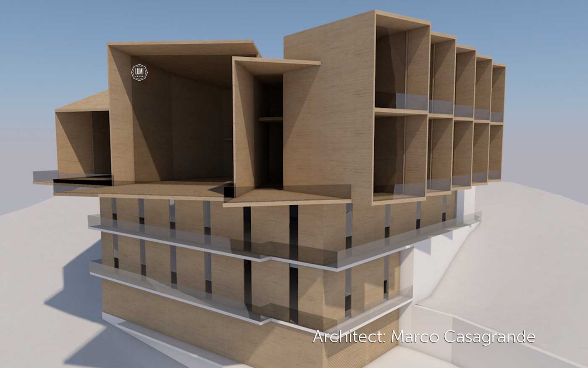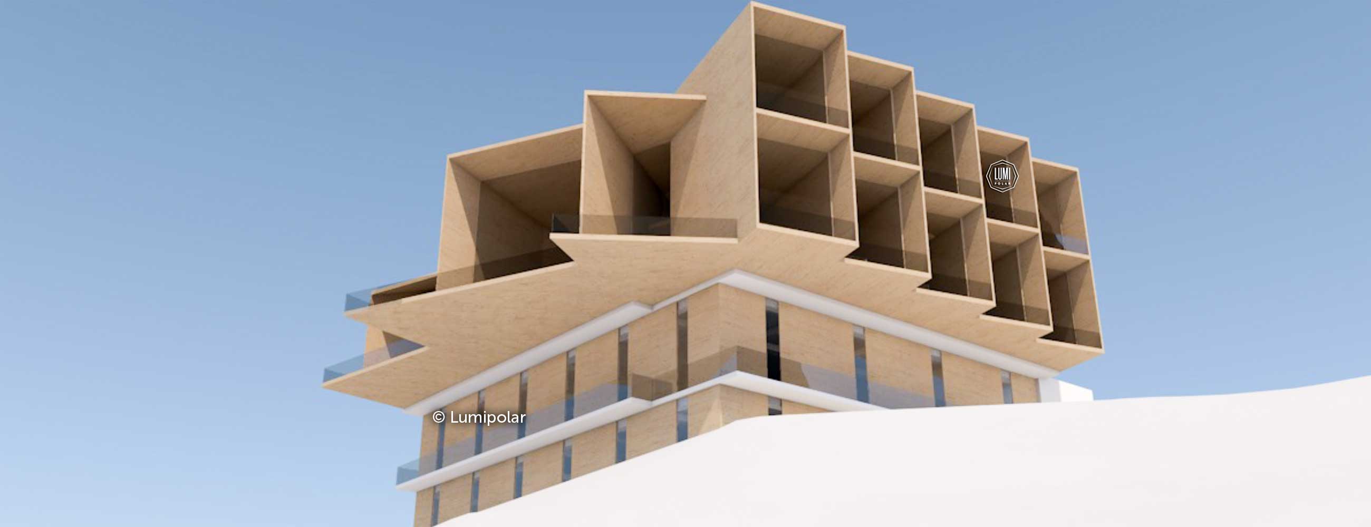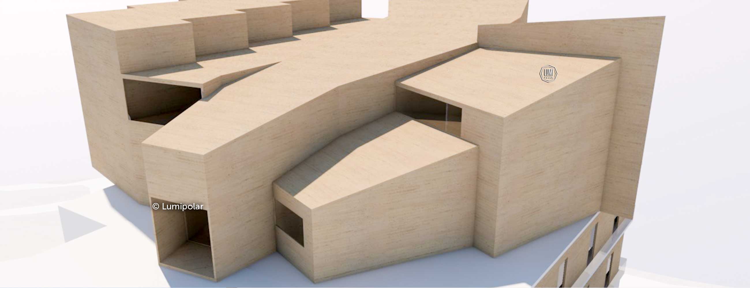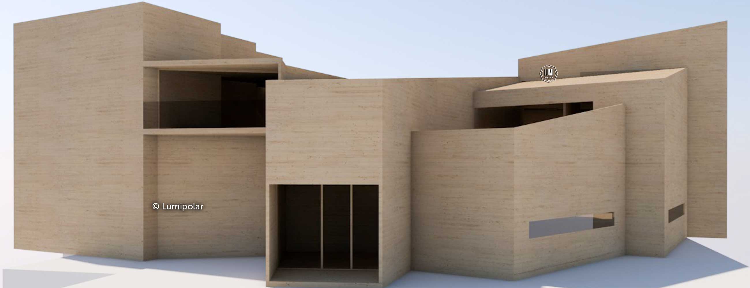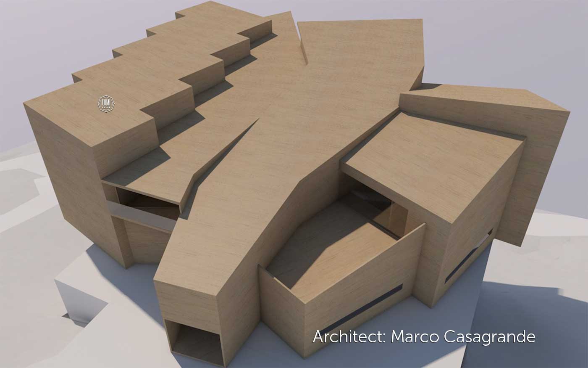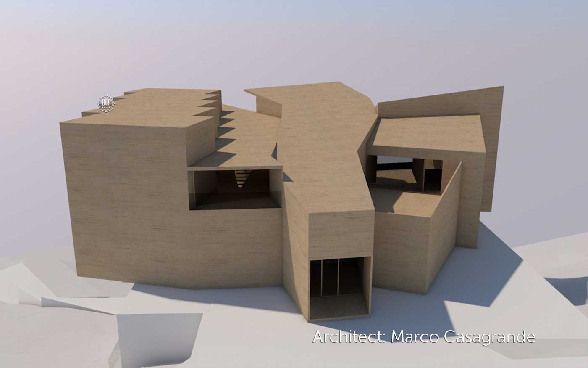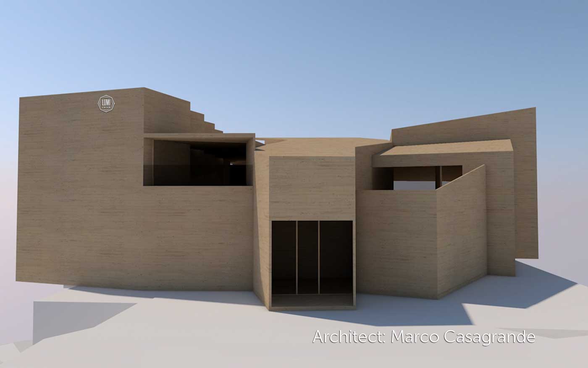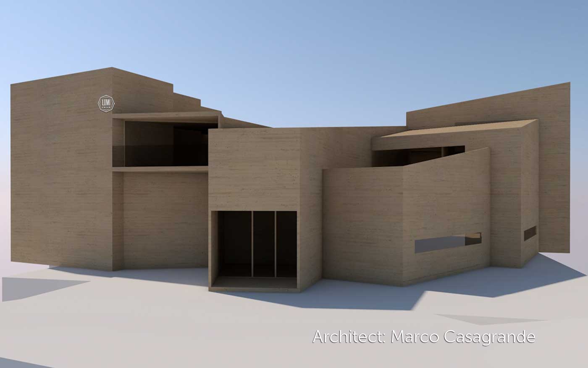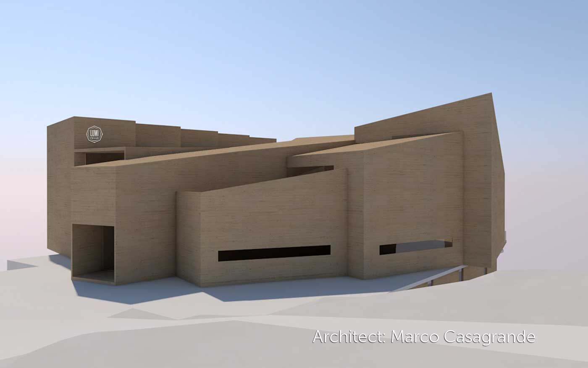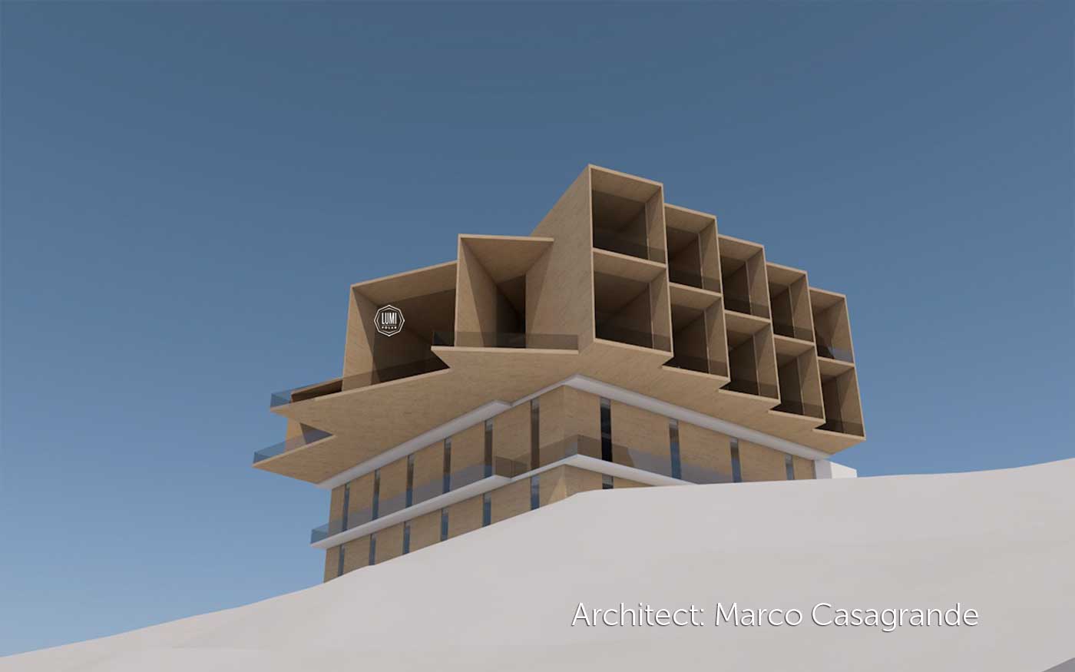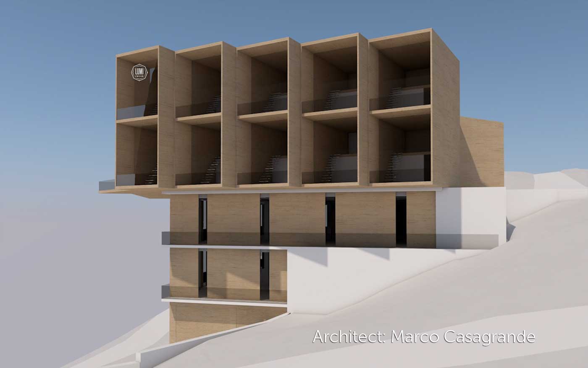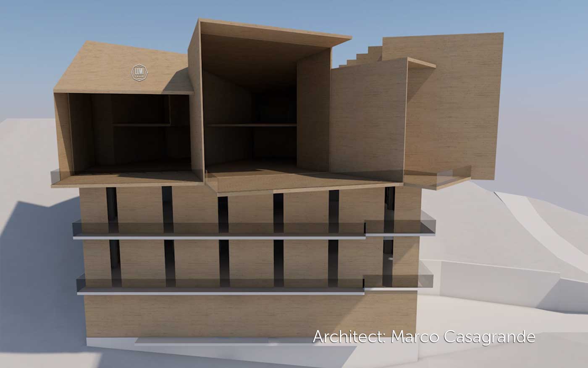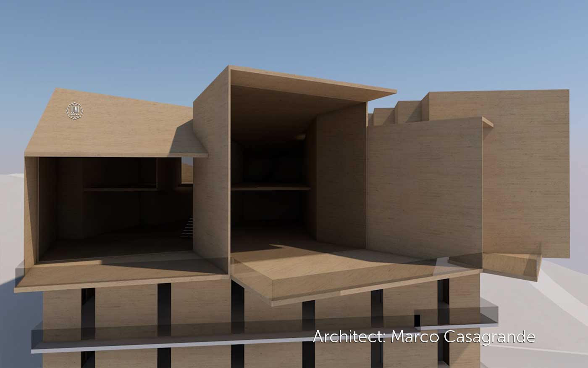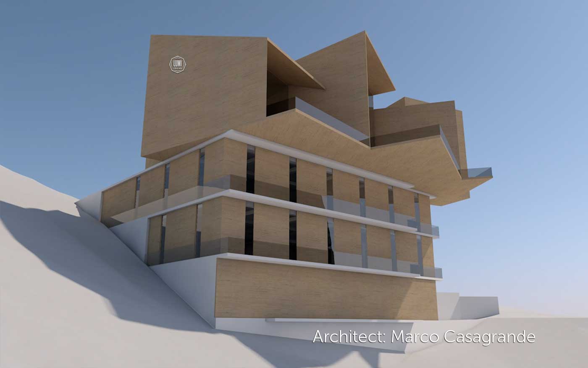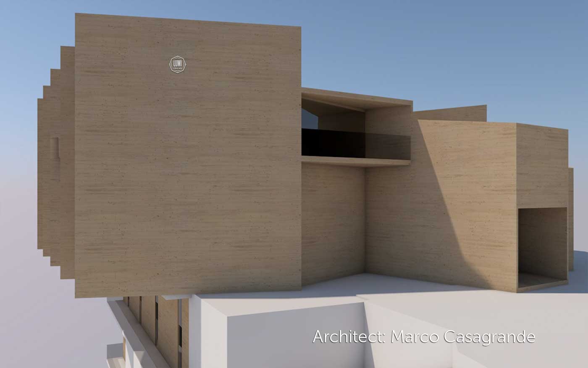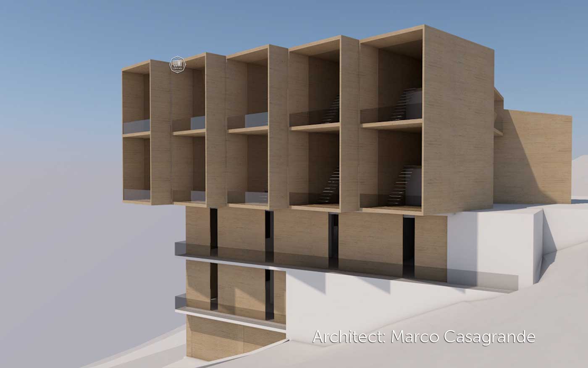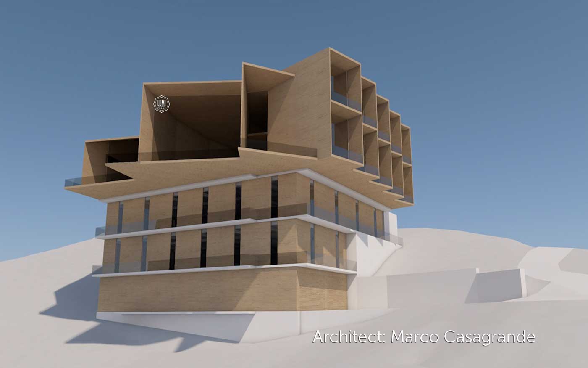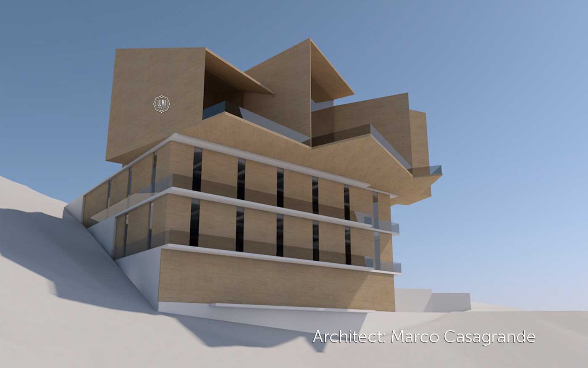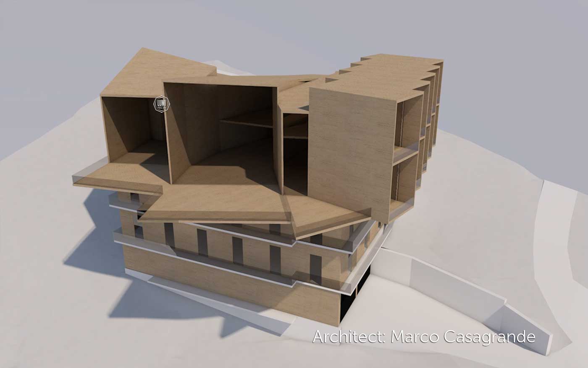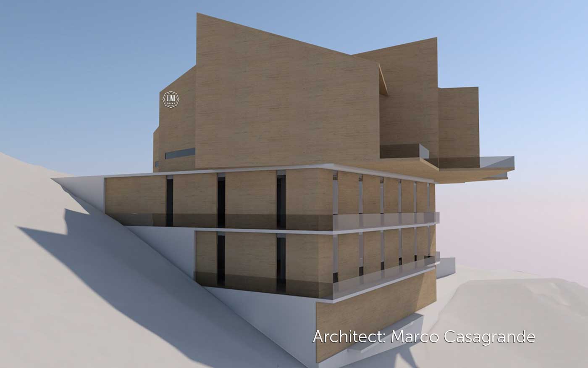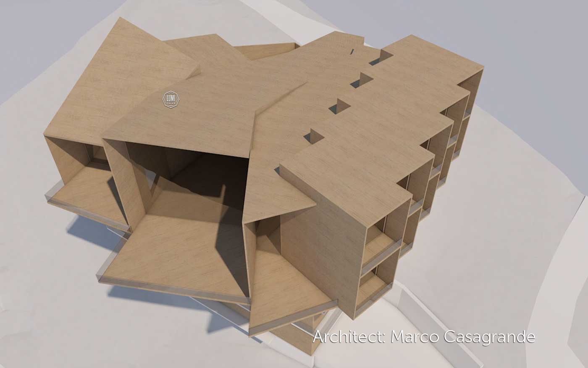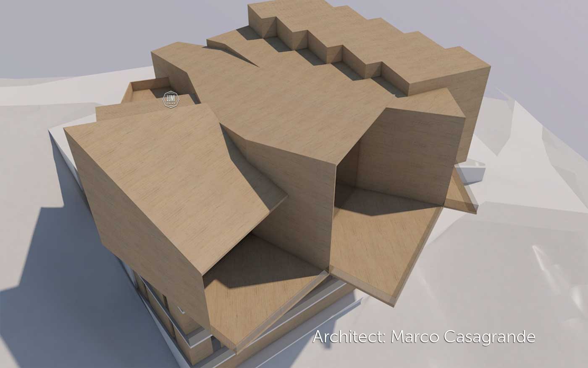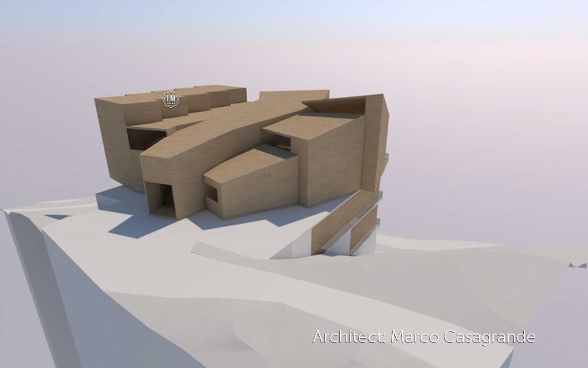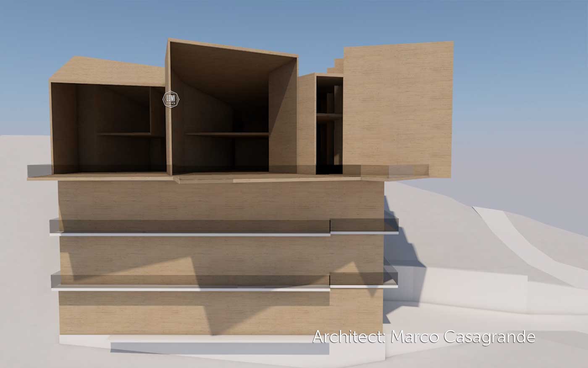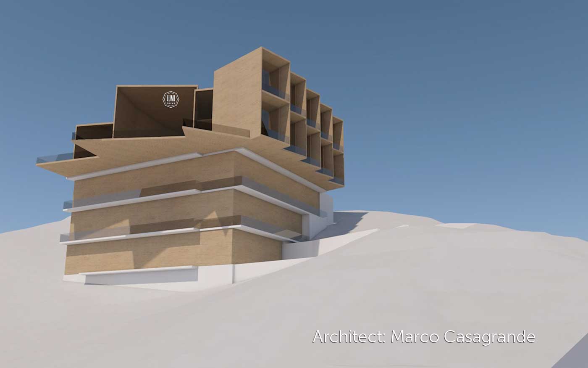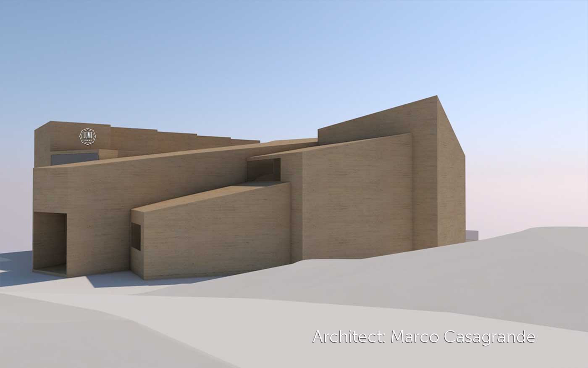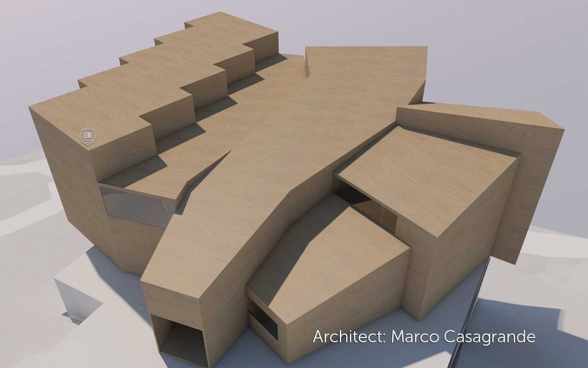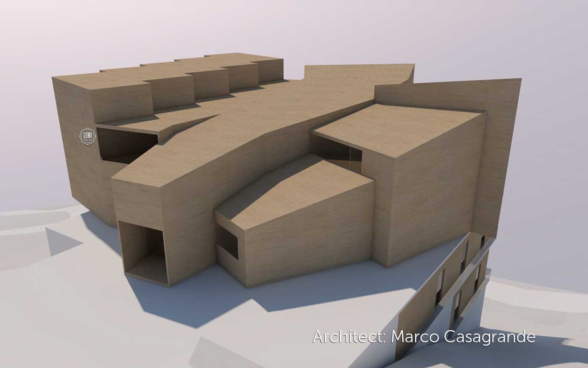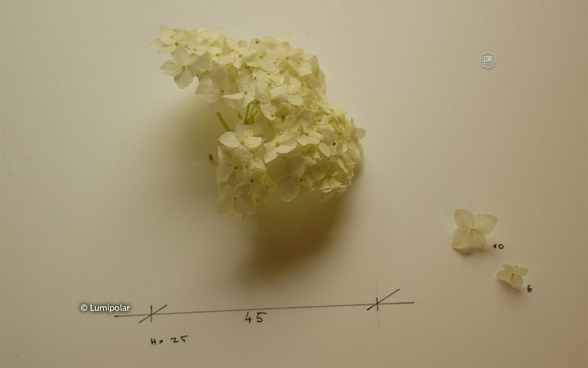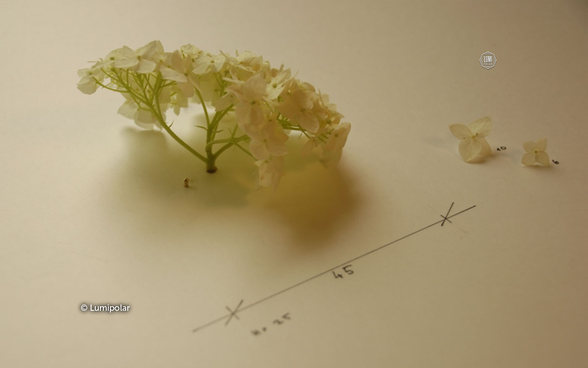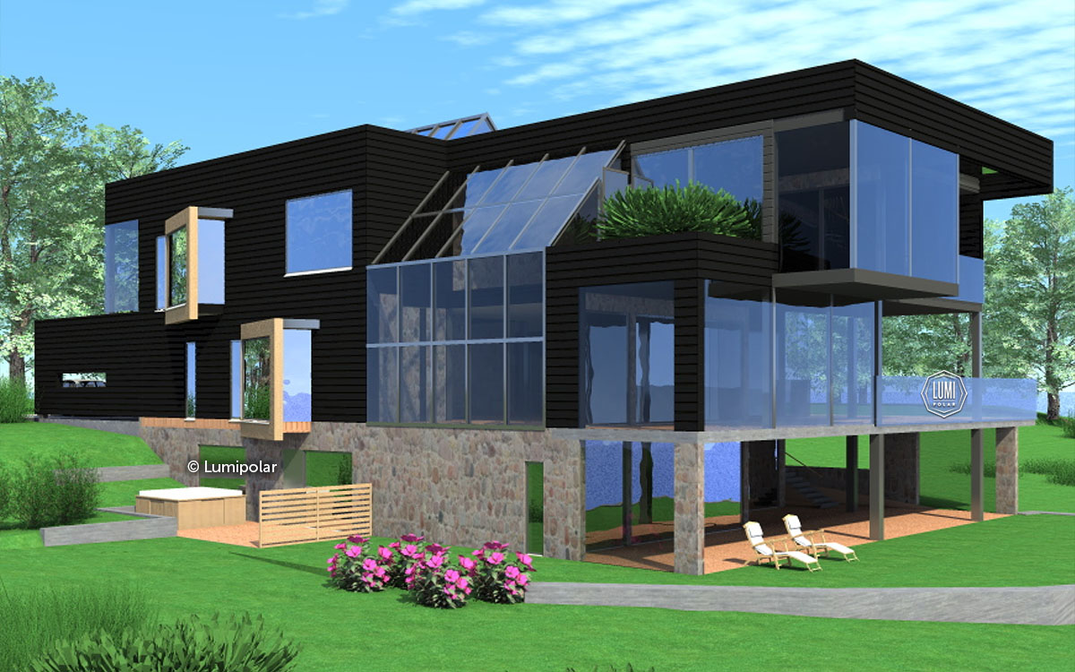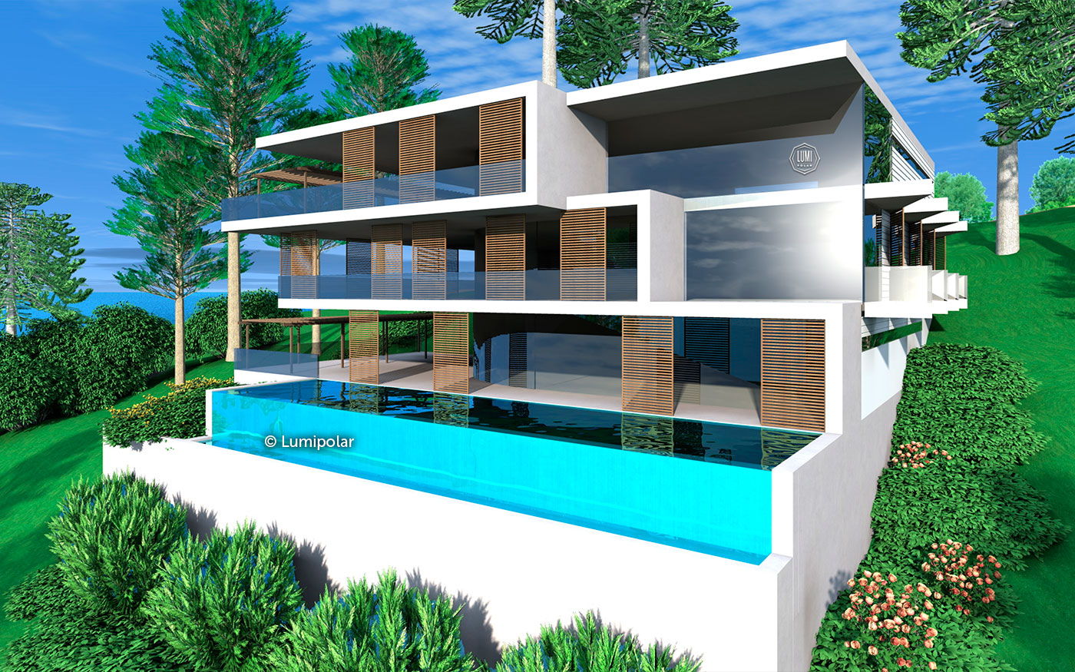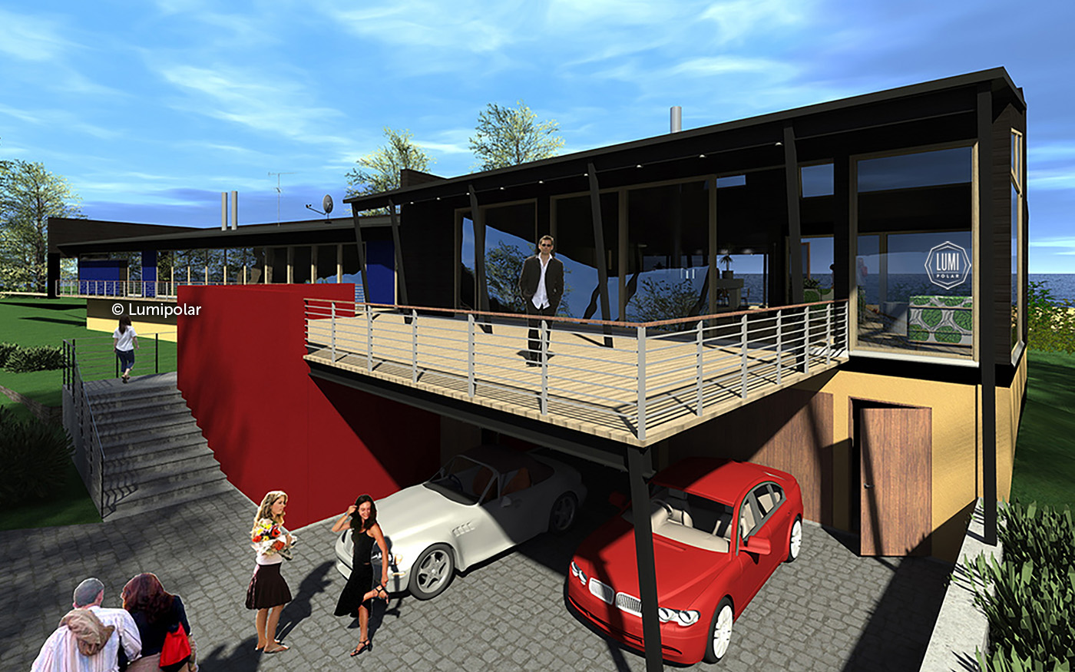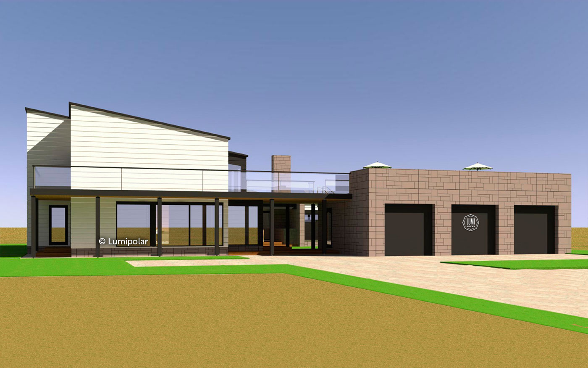A powerful project designed by Marco Casagrande in collaboration with Lumi Polar.
Casagrande
got the 2013 Architecture Award, the CICA International Committee for
Architectural Solutions 2013 Award for Conceptual and Artistic
Architecture and the 2015 UNESCO Global Award and the 2015 Global
Award for Sustainable Architecture. environment, scientific and
ecological art. Casagrande's work has been selected three times for
the Venice Biennale of Architecture in 2000, 2004 and 2006.
Together
with the architect, we made a three-dimensional and dynamic complex
of objects on a hilltop. The building is divided into three
main parts: a row of guest lofts (12 apartments), a living-bedroom in
the main parts and a library-study in the outbuilding. The rooms
mainly have a view to the east. Stunning landscape’s view opens
from the terrace of the building.
The
guest loft is 1.5 stories high. On the ground floor there are
bathrooms, dressing rooms and a small living room with split level.
The bedrooms are located on the second - attic floor.
The
above-ground part of two floors is located on a three-story basement,
which has places for entertainment and hobbies, common areas, a
swimming pool and parking. The staff and security service area is
also located on the ground floor. You can go up the floors with the
help of an elevator. For service staff there is a staircase.
Solid
wood CLT panels are used as standard building material. CLT sheets,
facades and internal surfaces are treated with the best technologies,
which guarantee weather resistance and an attractive appearance.
