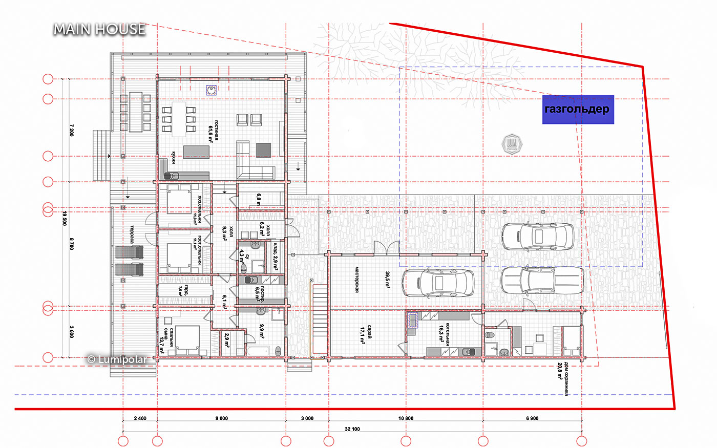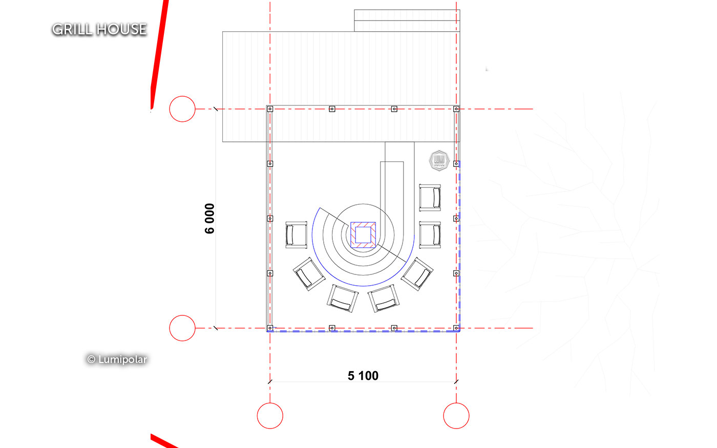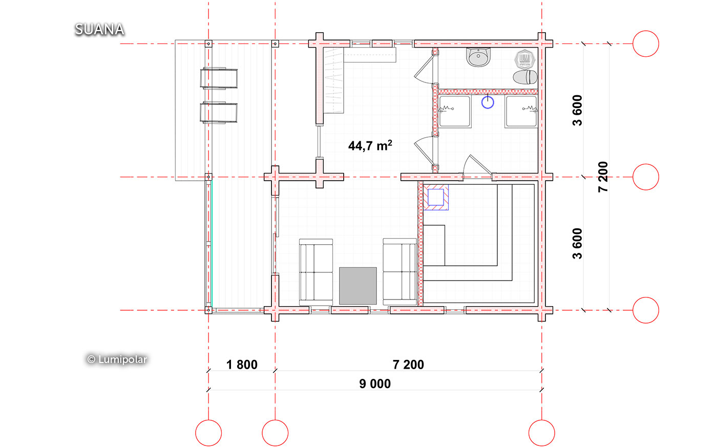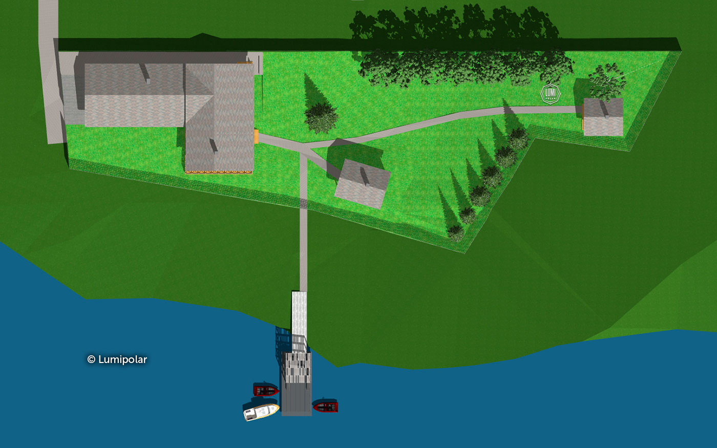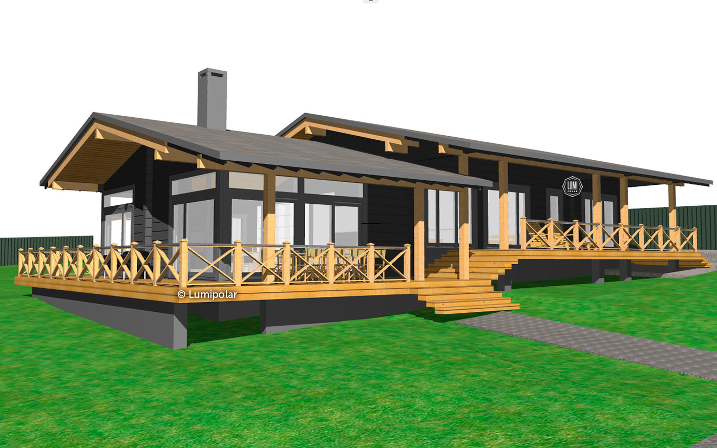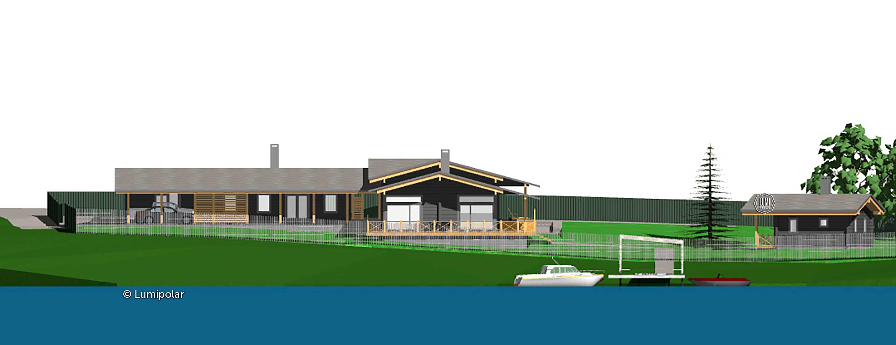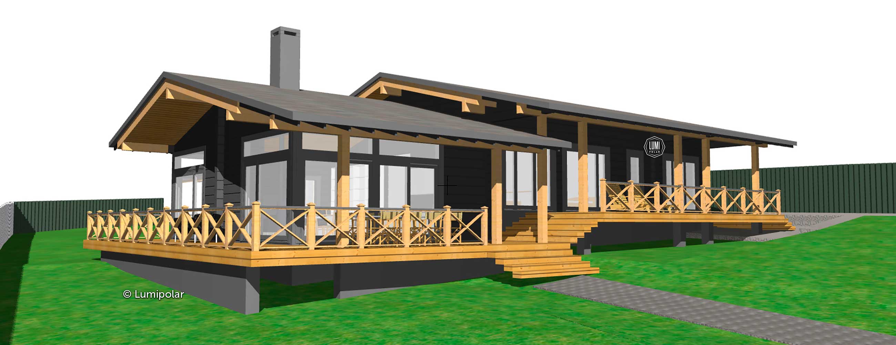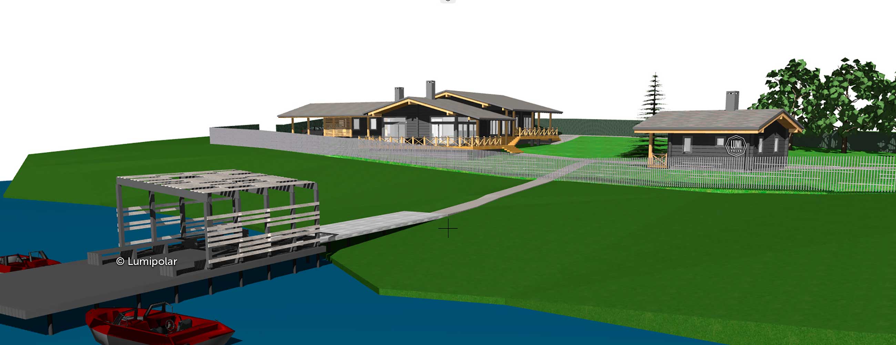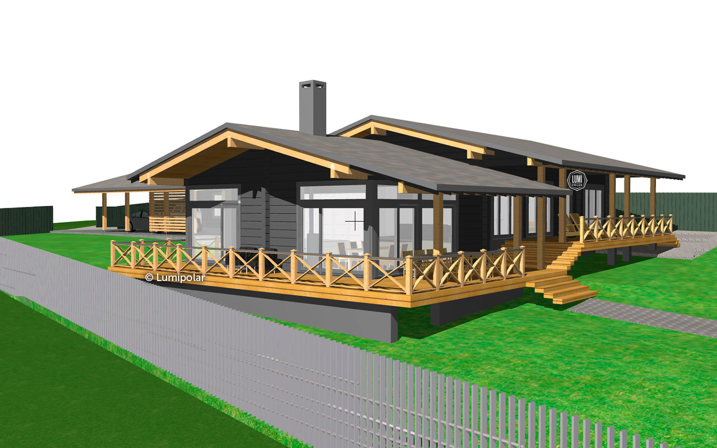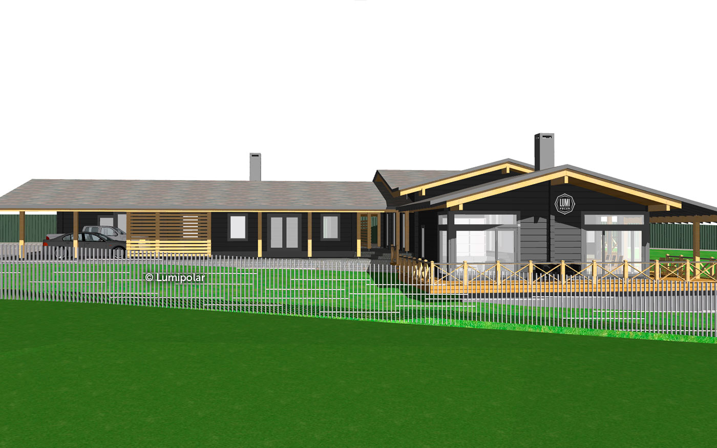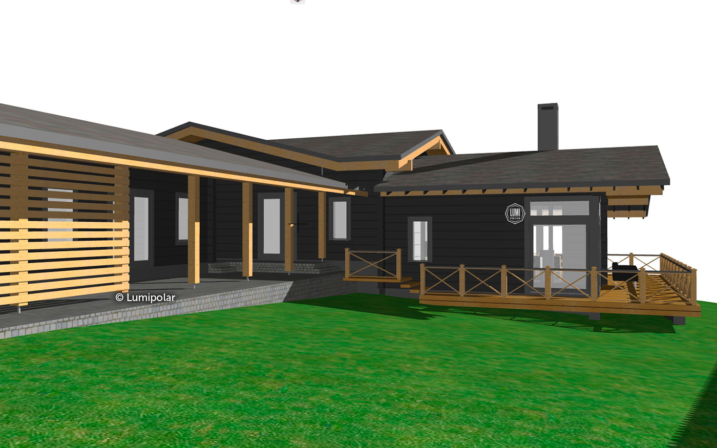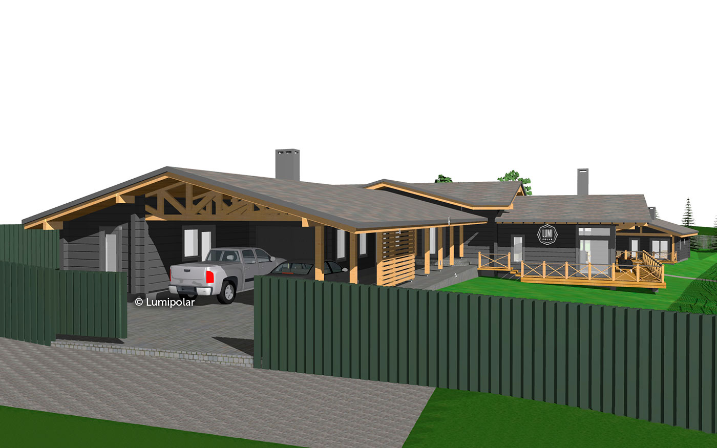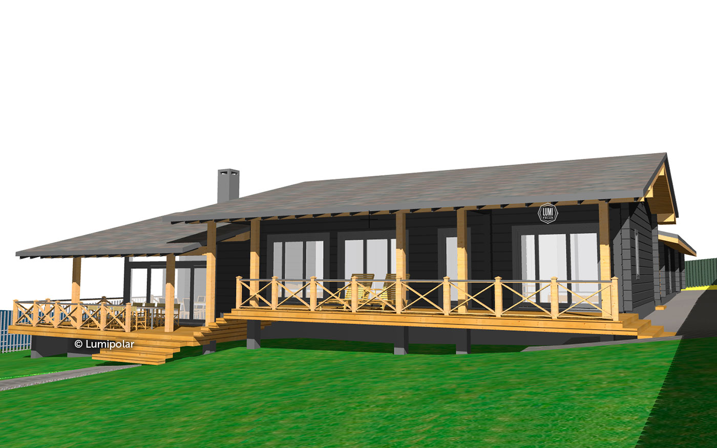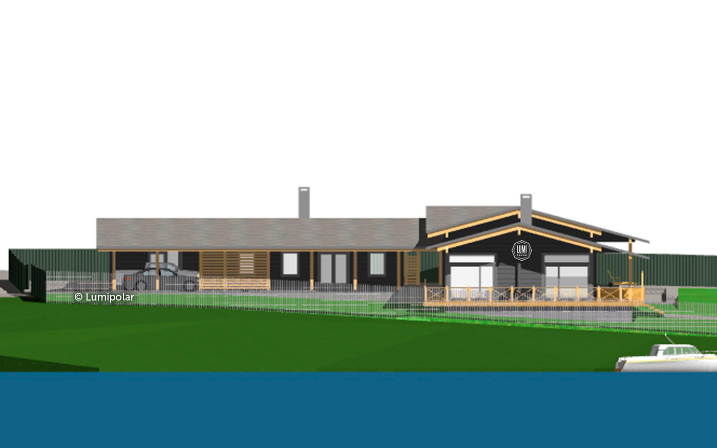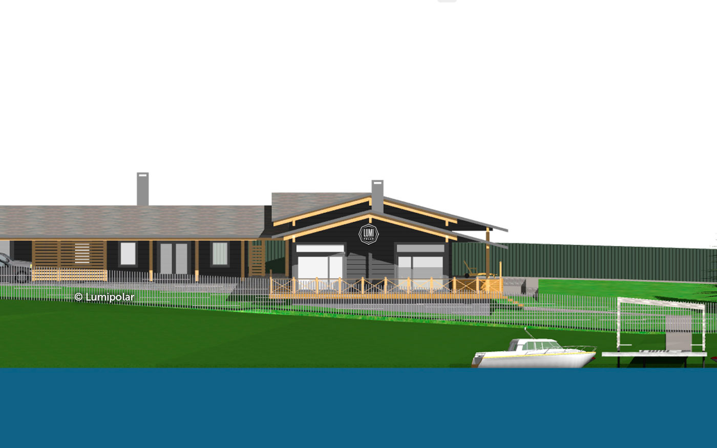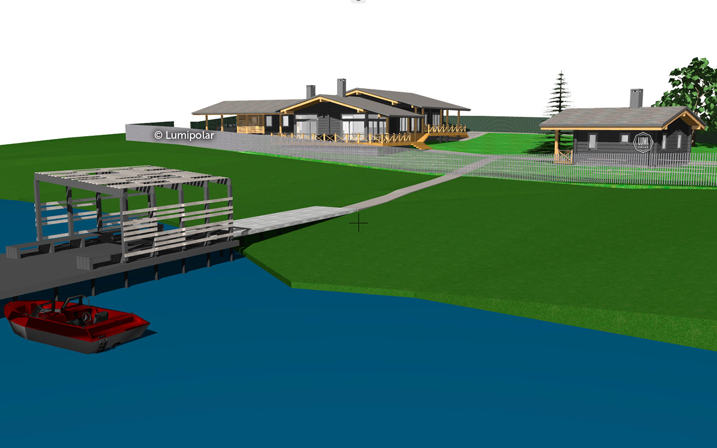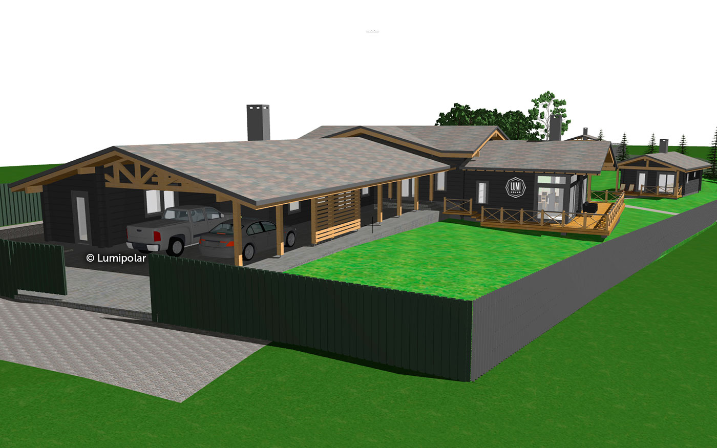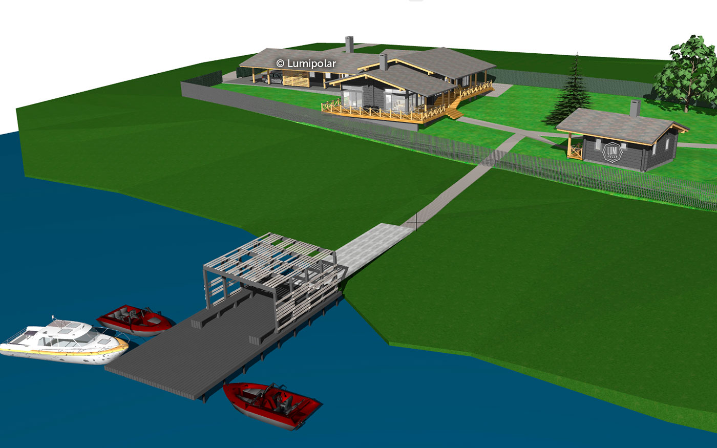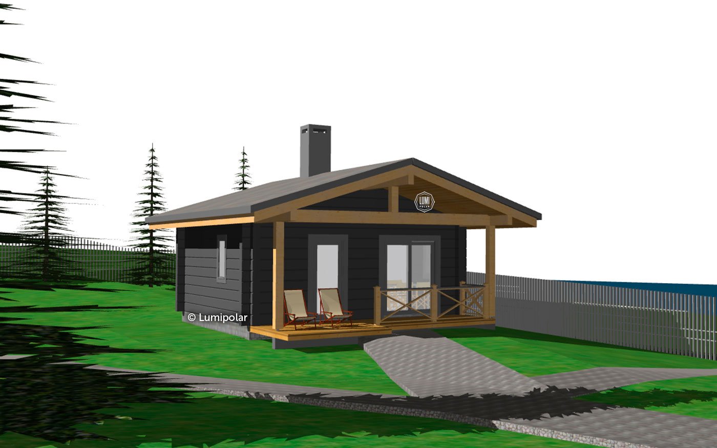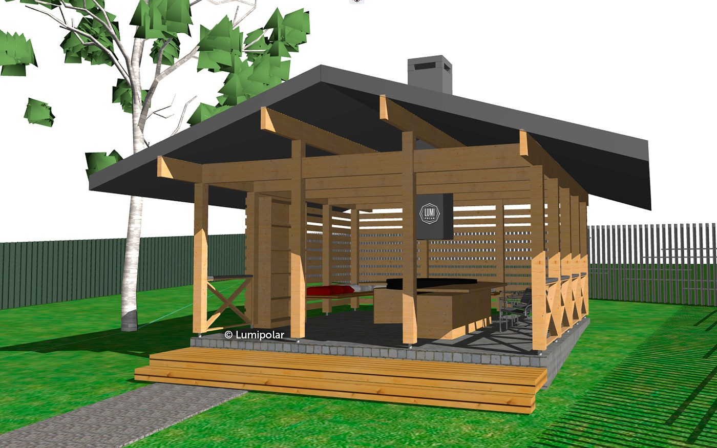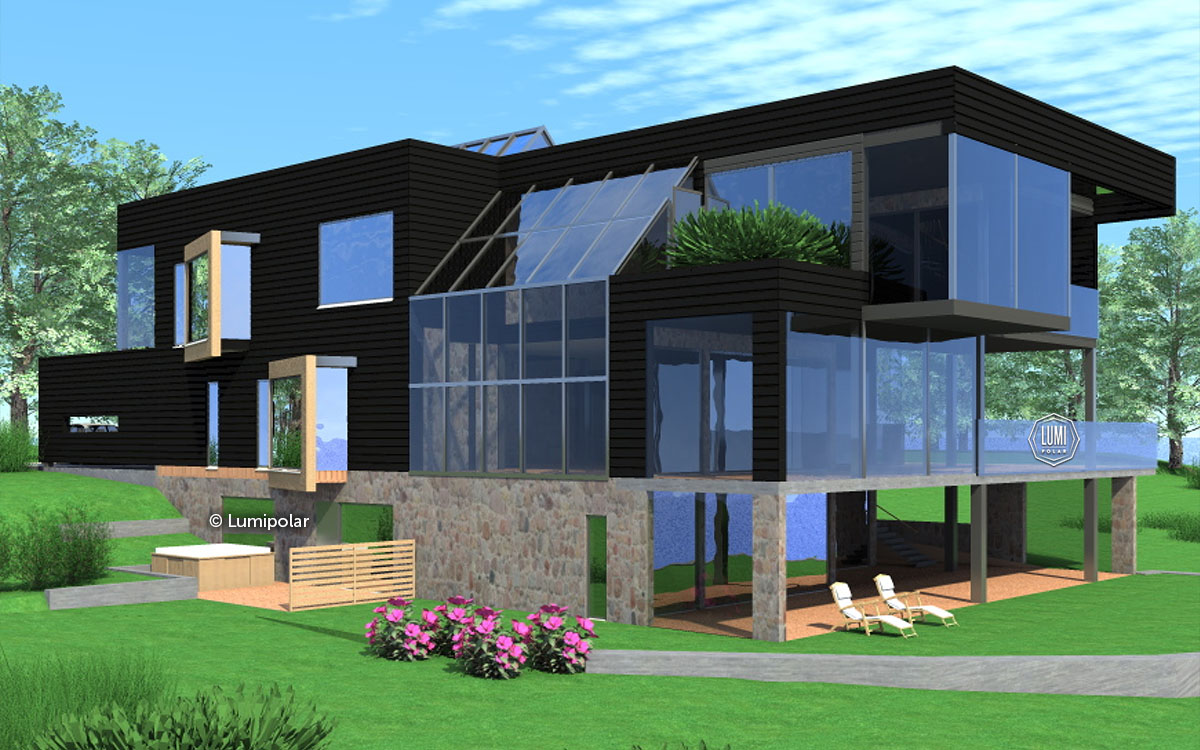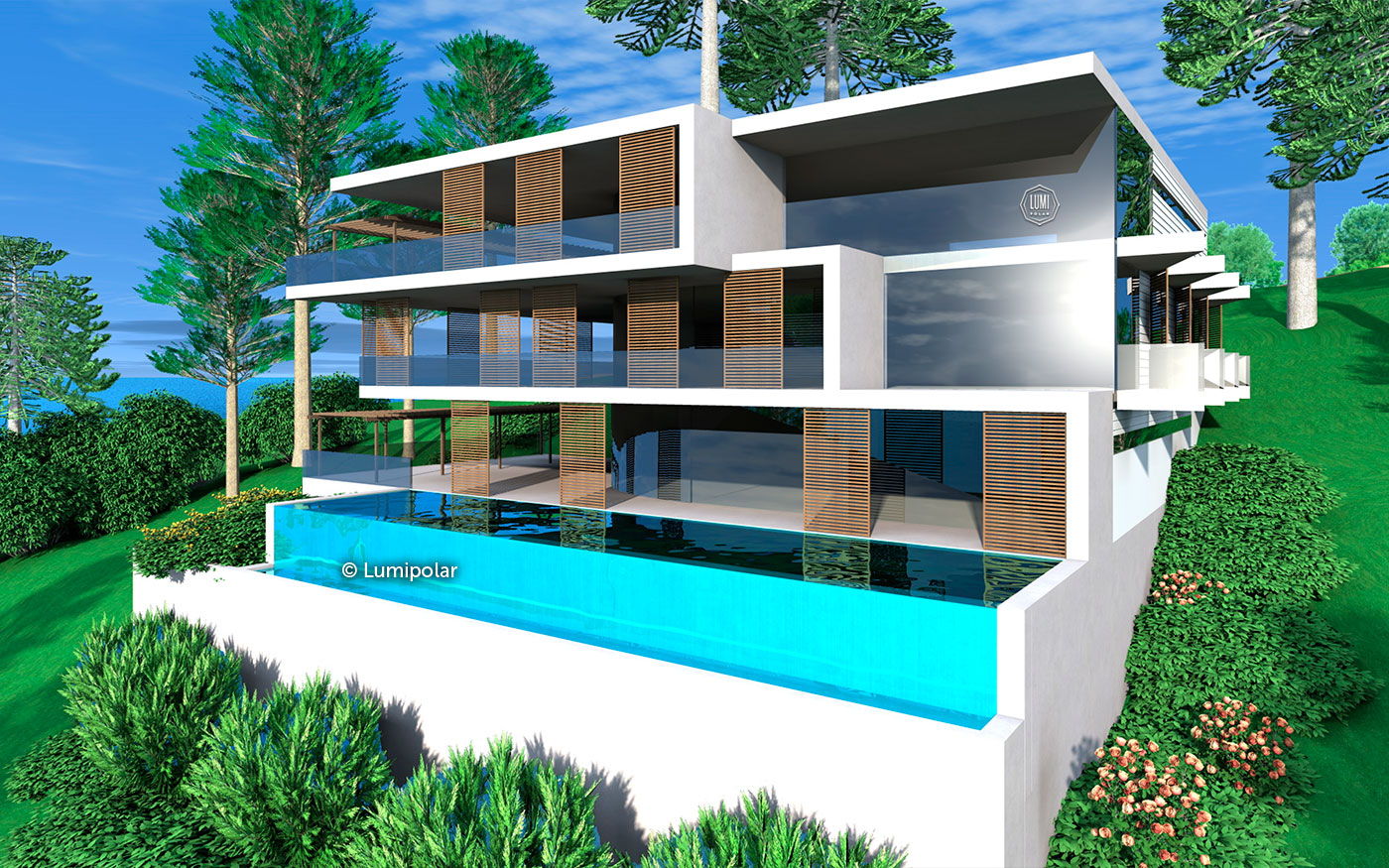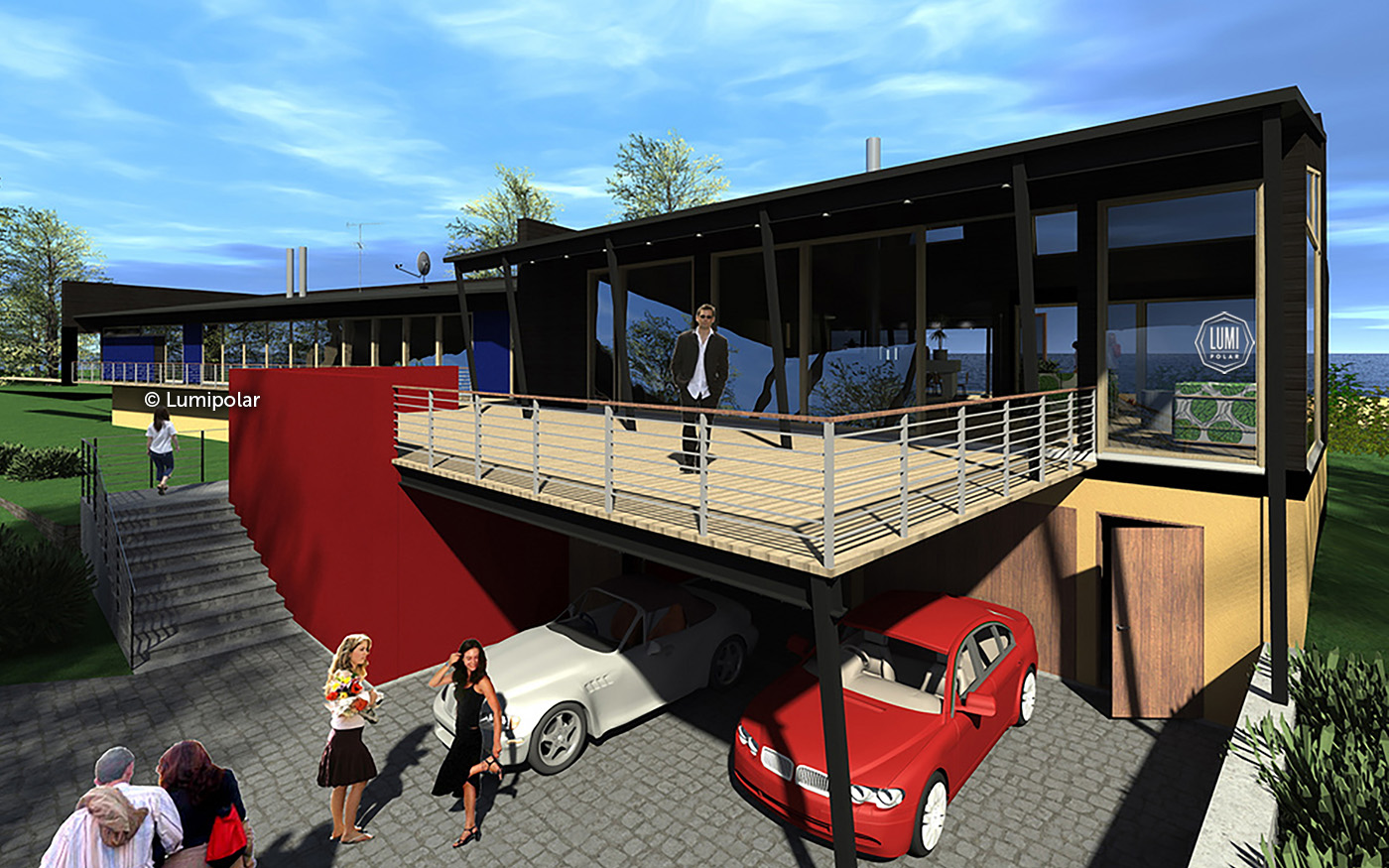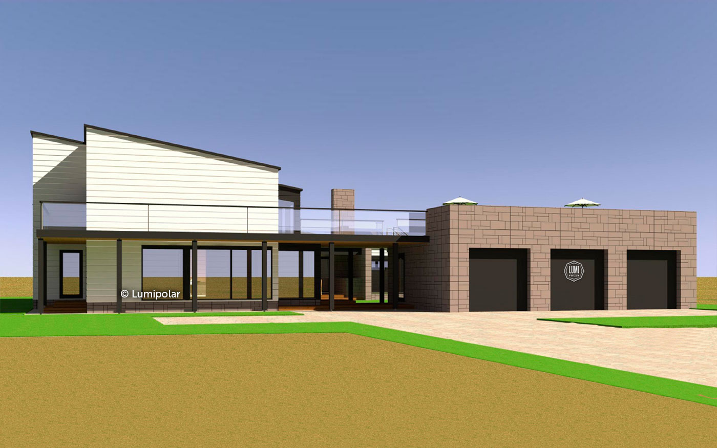Architect Ilya Kulik
One-storey country house in a modern style was designed by architect Ilya Kulik. This is a cozy and very comfortable place for a small family, where separate rooms for security, hobbies and storage are located.
An interesting feature of the architectural solution is in multi-level terraces with steps and two gable roofs, which give the house a dynamic and expressive appearance. The linear layout of the living space is very functional: three compact bedrooms (the master bedroom and two additional) face the courtyard, so it is always quiet and peaceful in the private part. The representative part includes a large kitchen-living room (56.3 m2) with stained glass windows and access to the terrace. There is also a dressing room, a laundry room, two bathrooms, and a small office. The terraces are hidden from the rain by roof slopes - it is nice to be here in any weather.
A separate household space includes a garage, a boiler room, a staff room, a barn for storing garden tools and a workshop.
