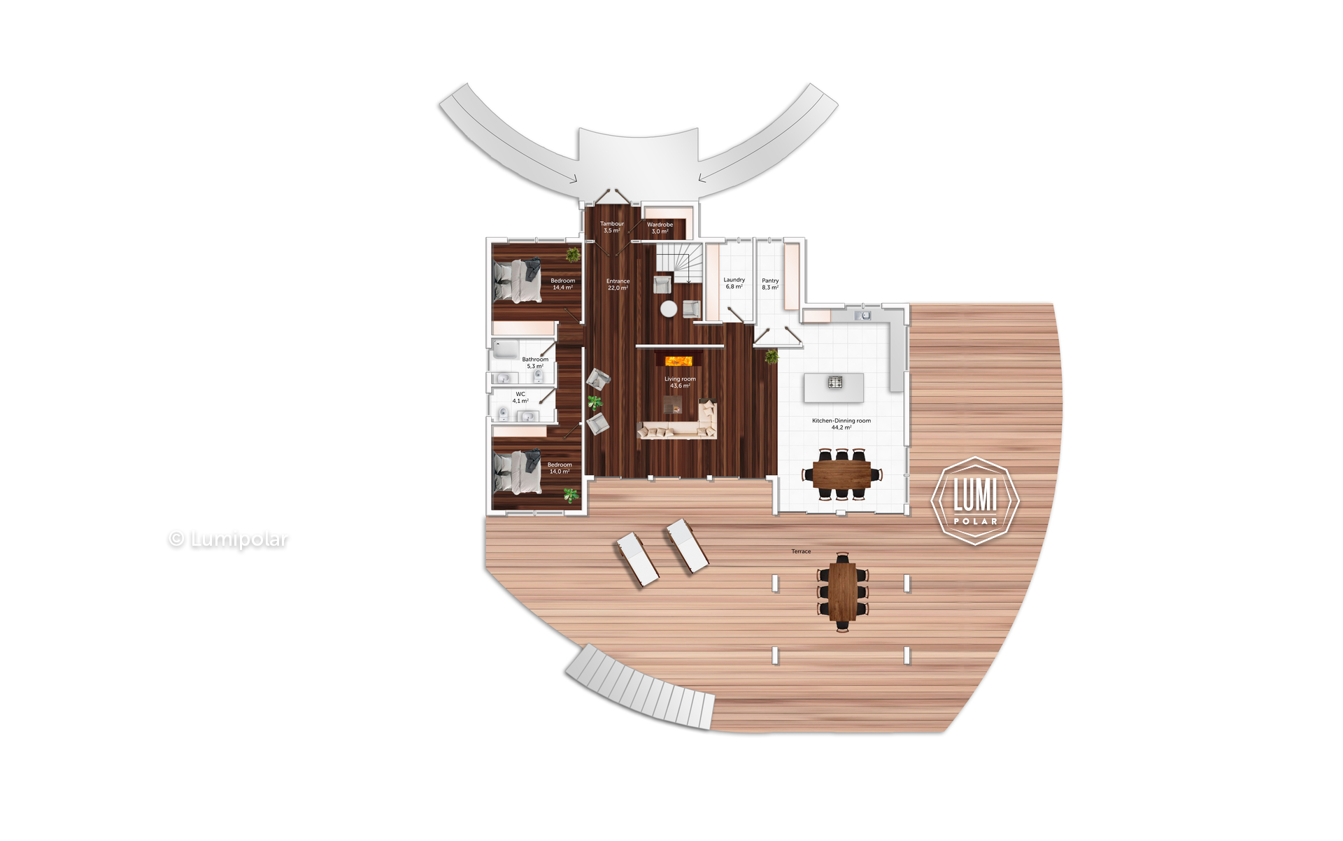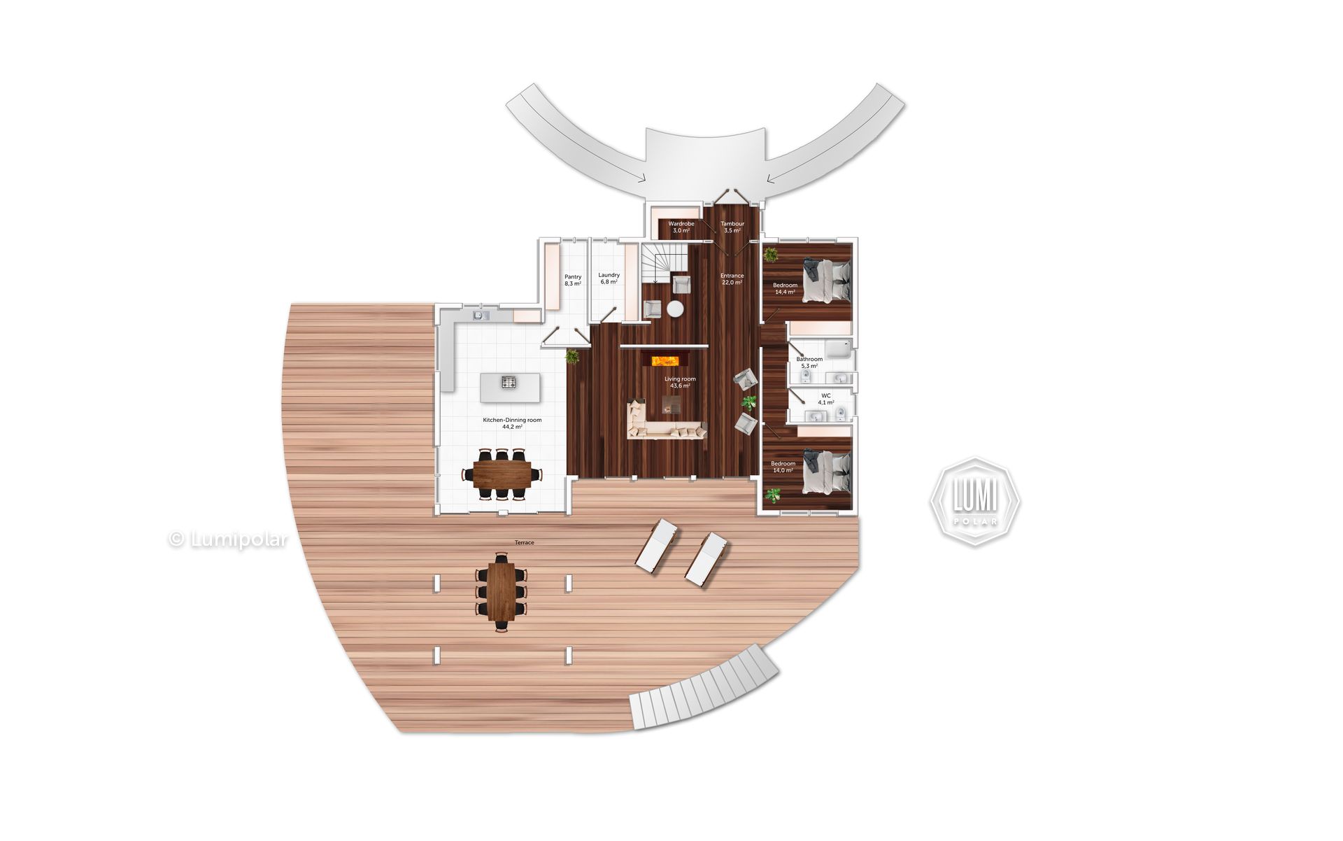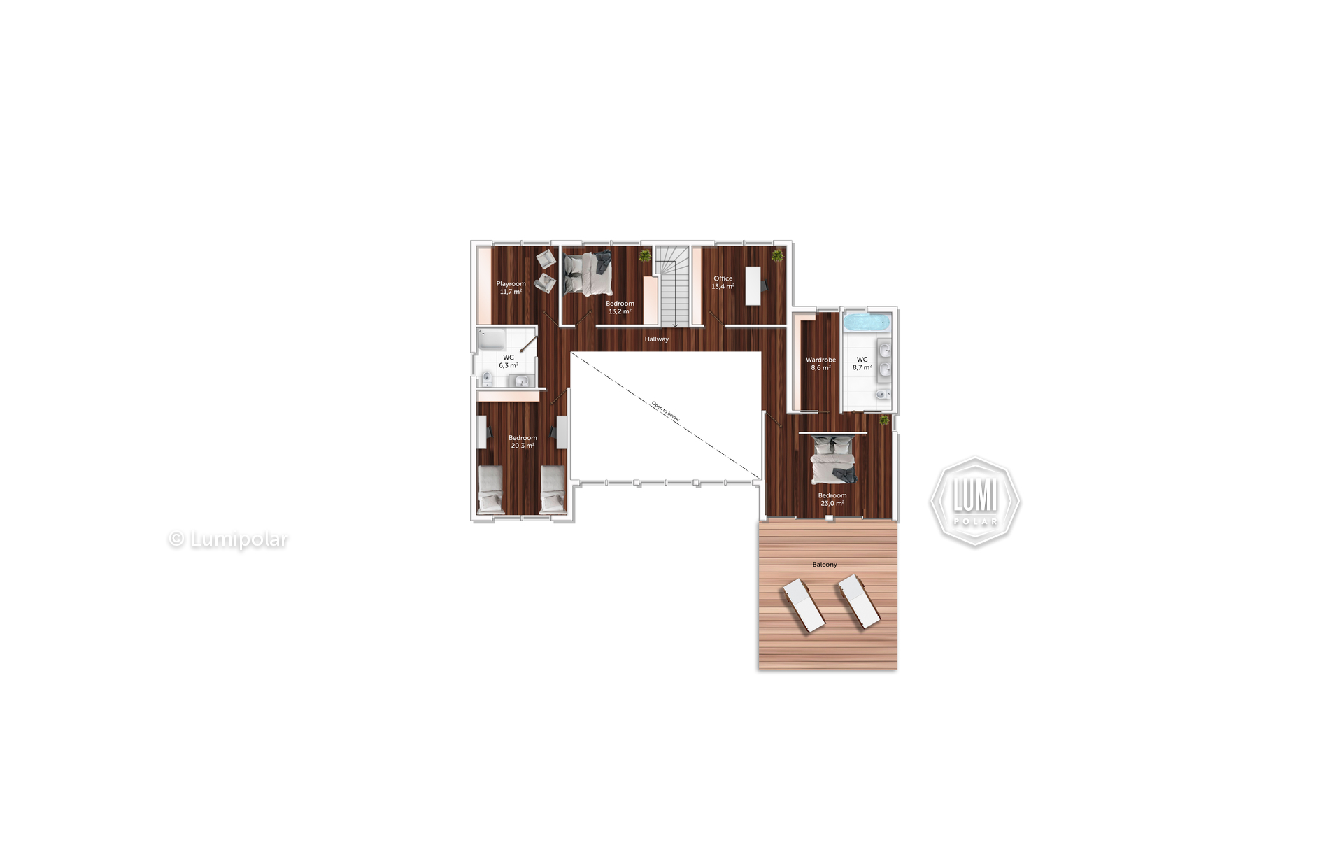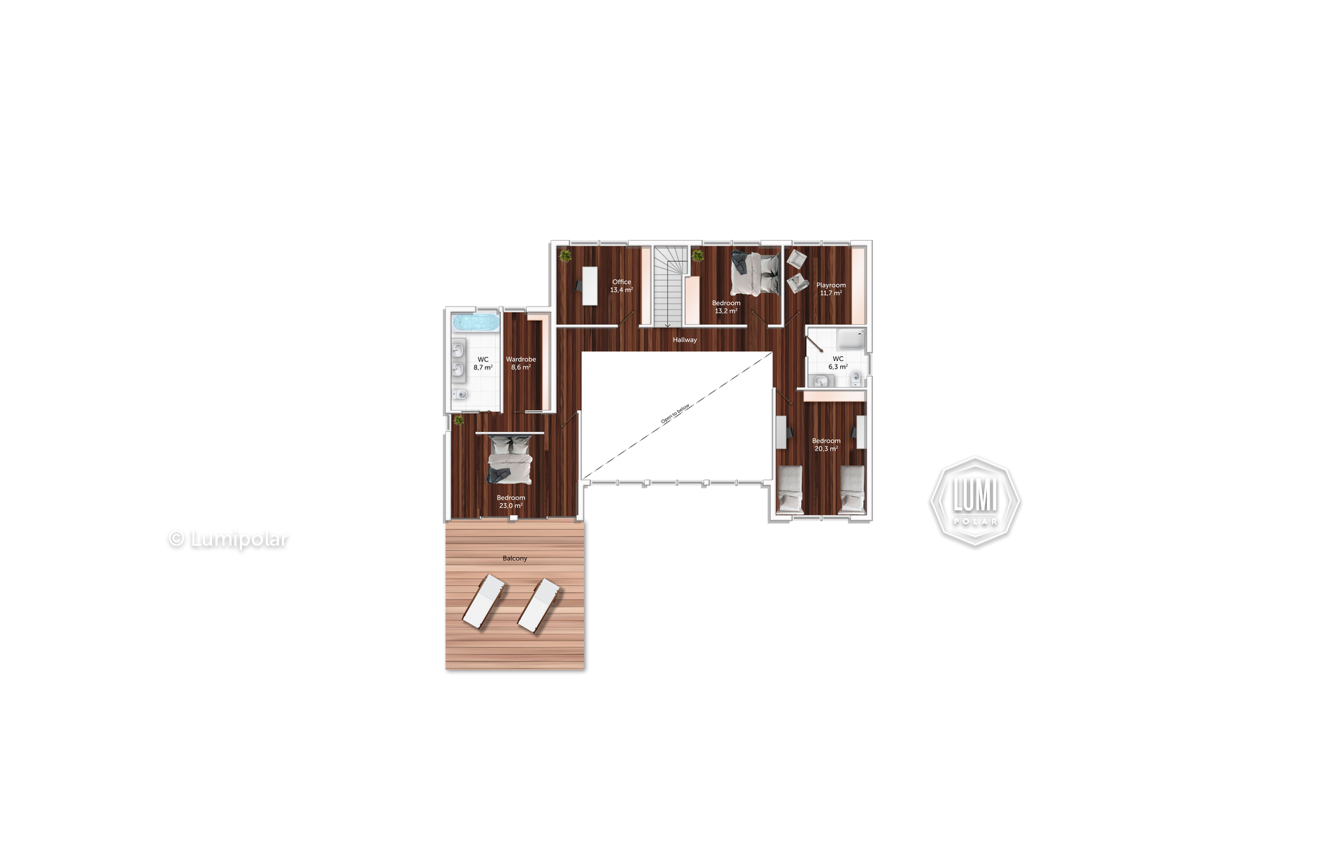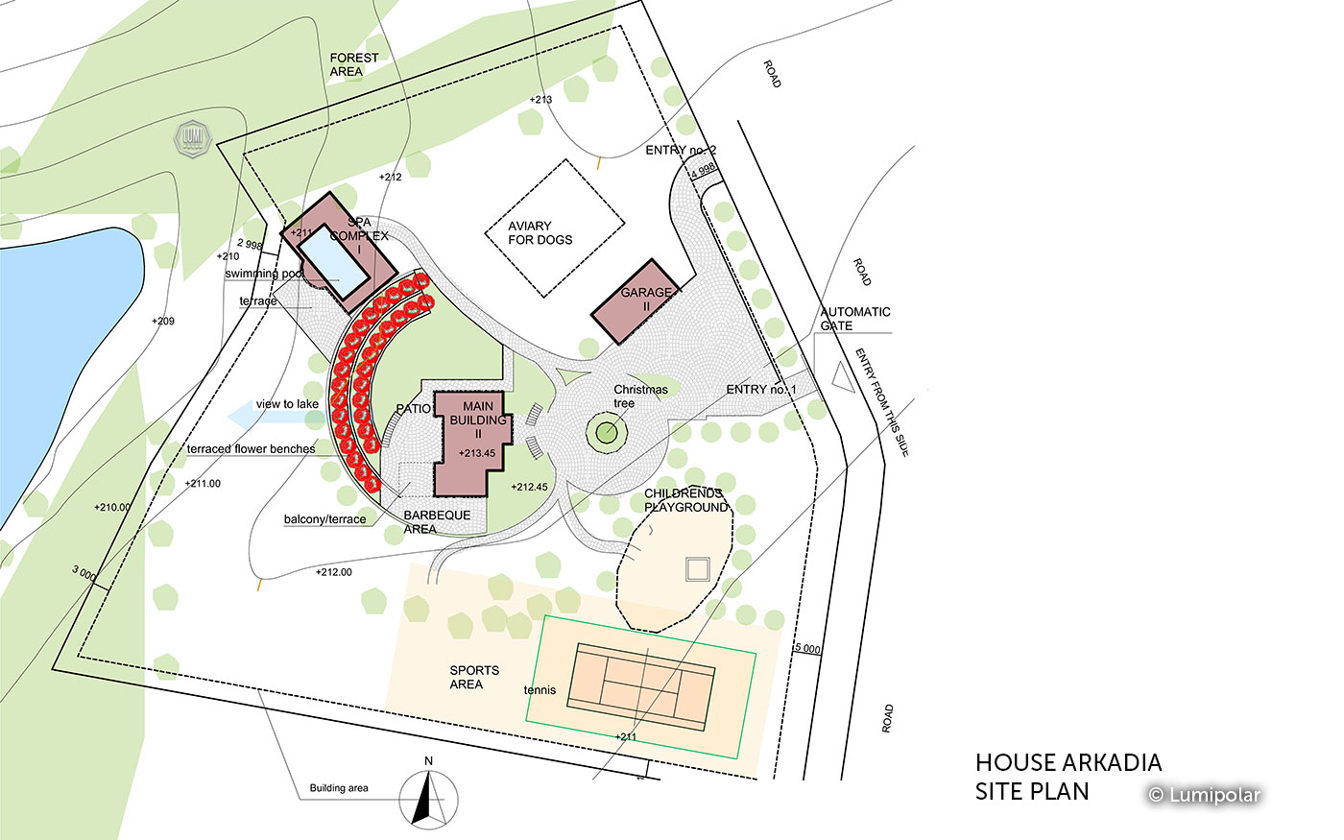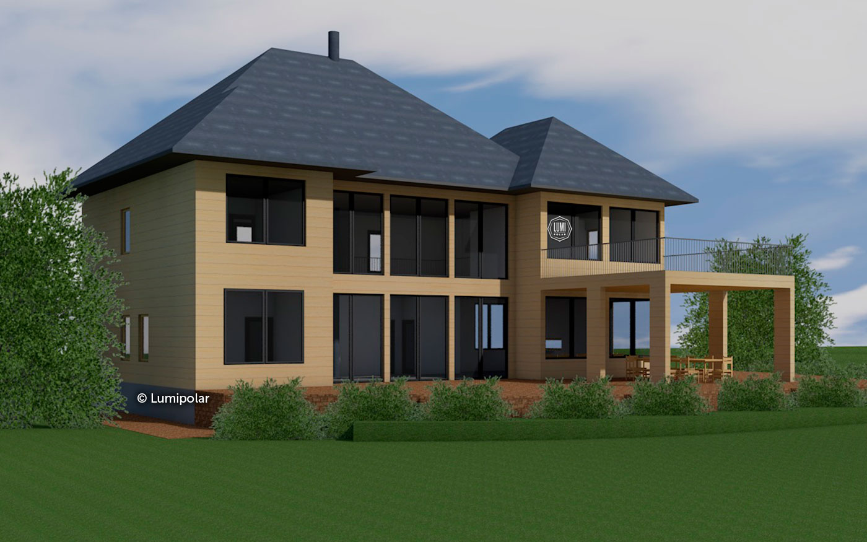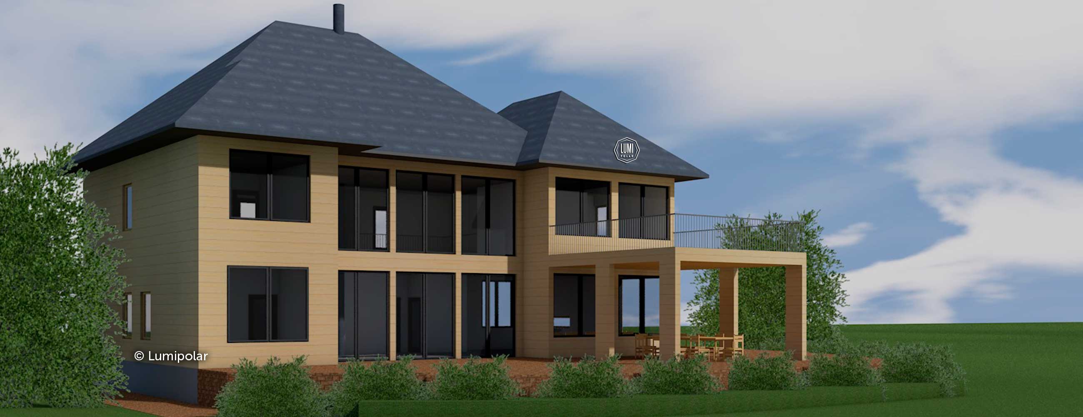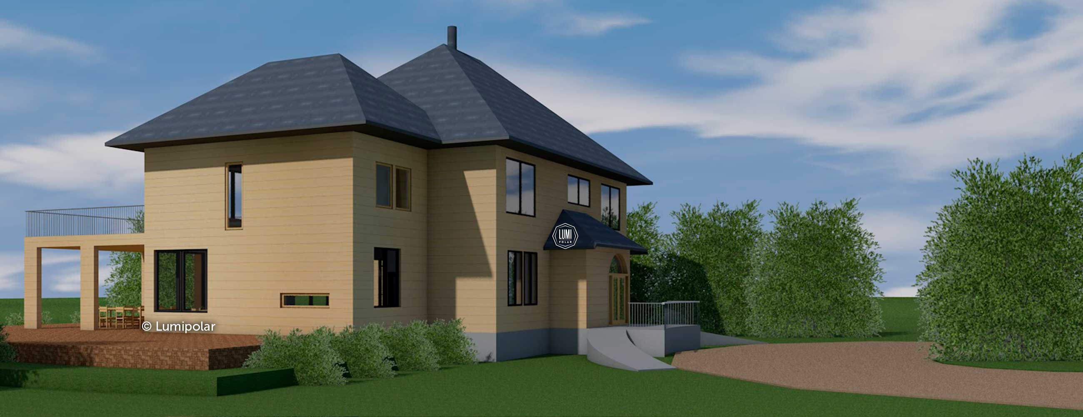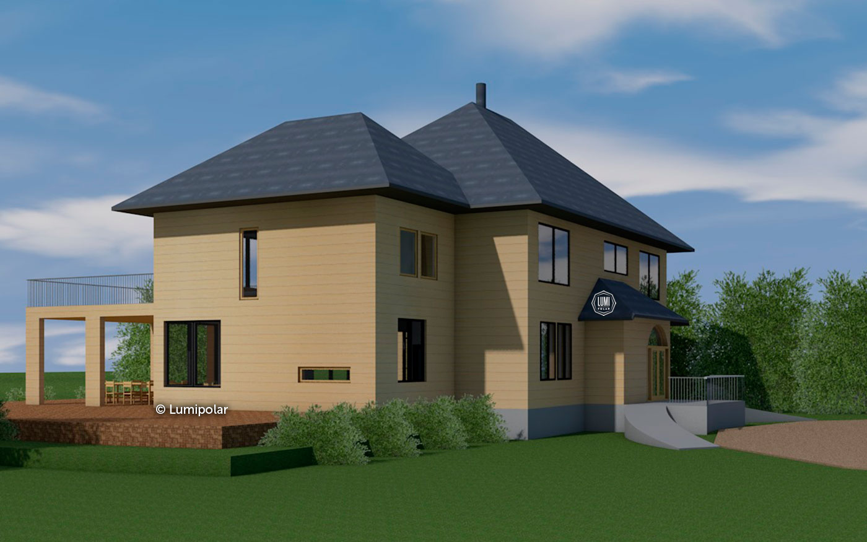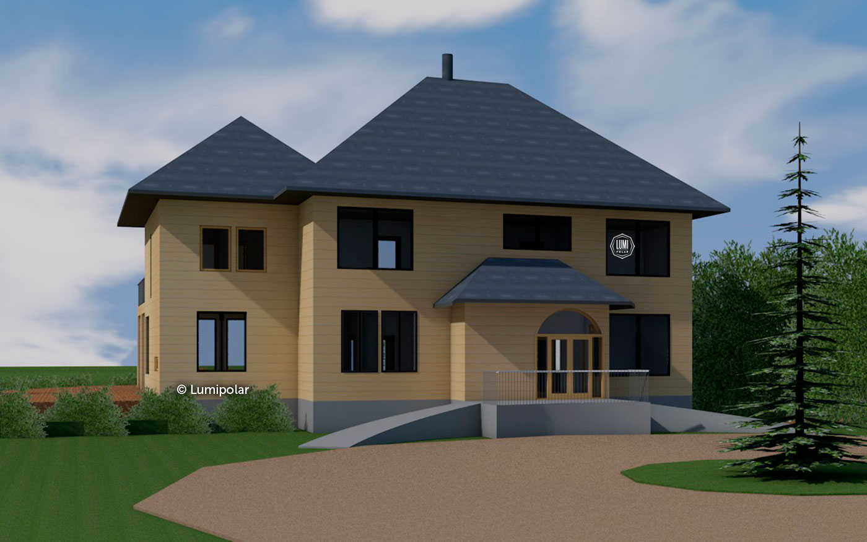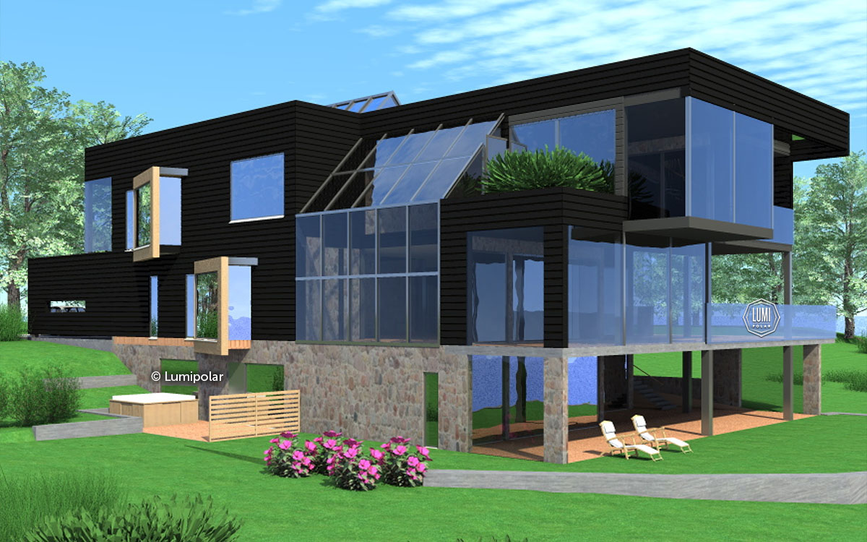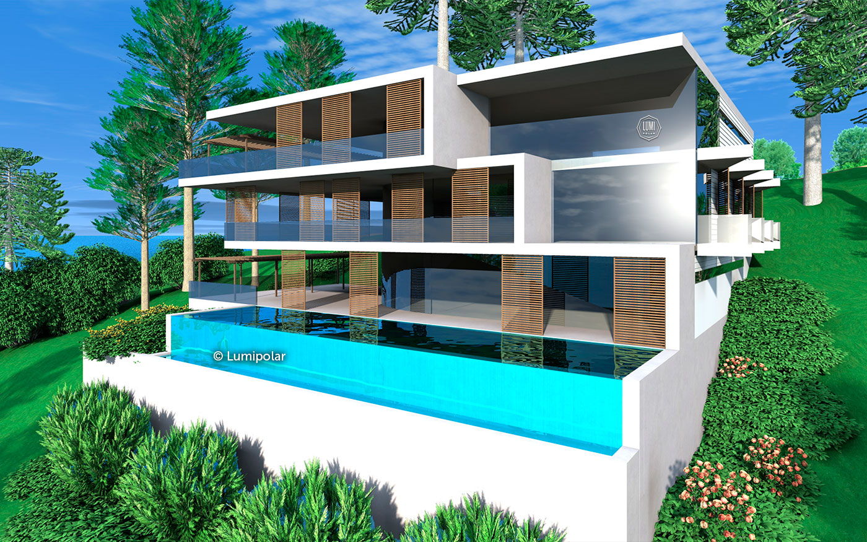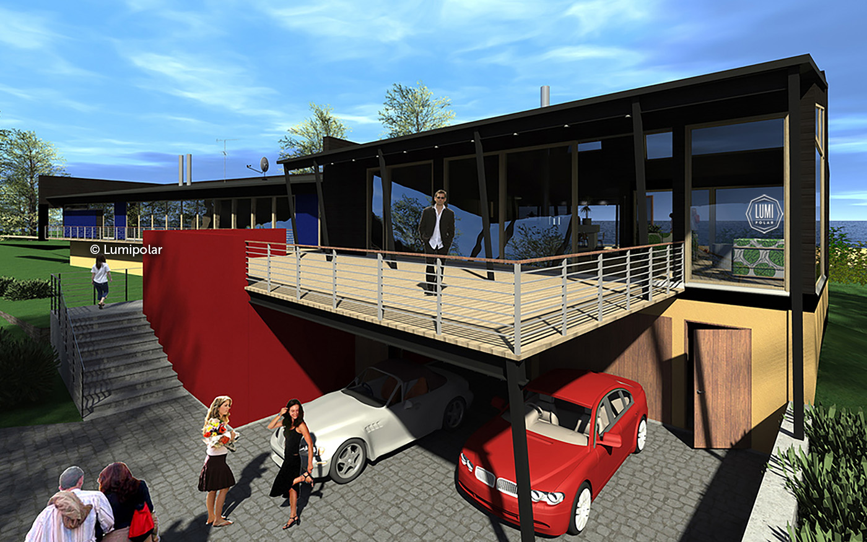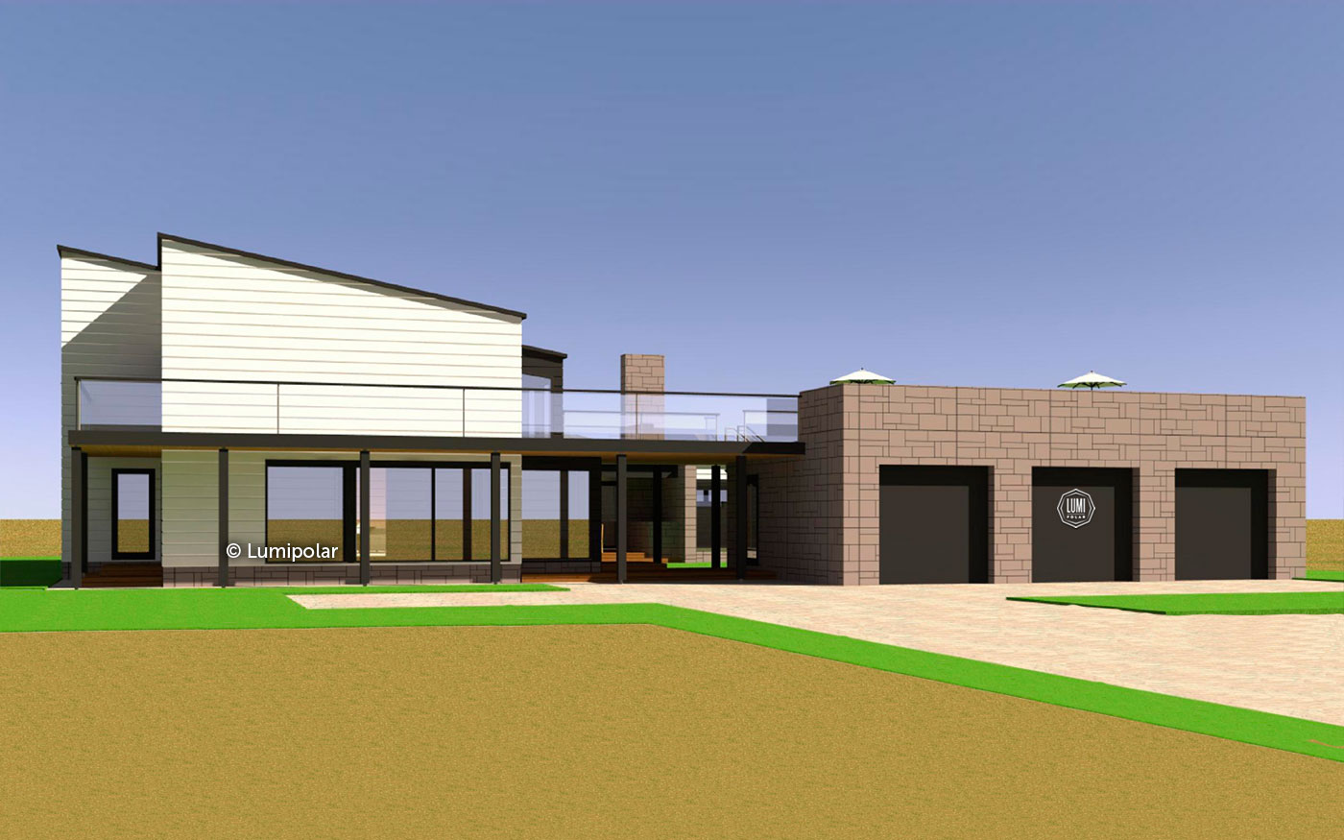An architect Eero Korhonen has made a compact and stylish house using a game of geometry lines: cube forms of the building are softened by hipped roofs. A brand of flavor – a big 2-storey terrace-balcony: you can hide from the sun downstairs and sunbathe laying in chaise longue upstairs.
There is a two-light living room, a kitchen and a dining-room (total area – 43,6 m2), two guest bedrooms with a bathroom, an entrance-hall with a wardrobe, a laundry-room and a cold storage room. You can go out to an open terrace through a living room. A master-bedroom with its own bathroom and built-in wardrobe, a room for children with a bathroom (23 m2), a playroom, an office and a guest bedroom are on the second floor. It is practical, cozy and very comfortable!
