House Griffins Fiona for fans of minimalism
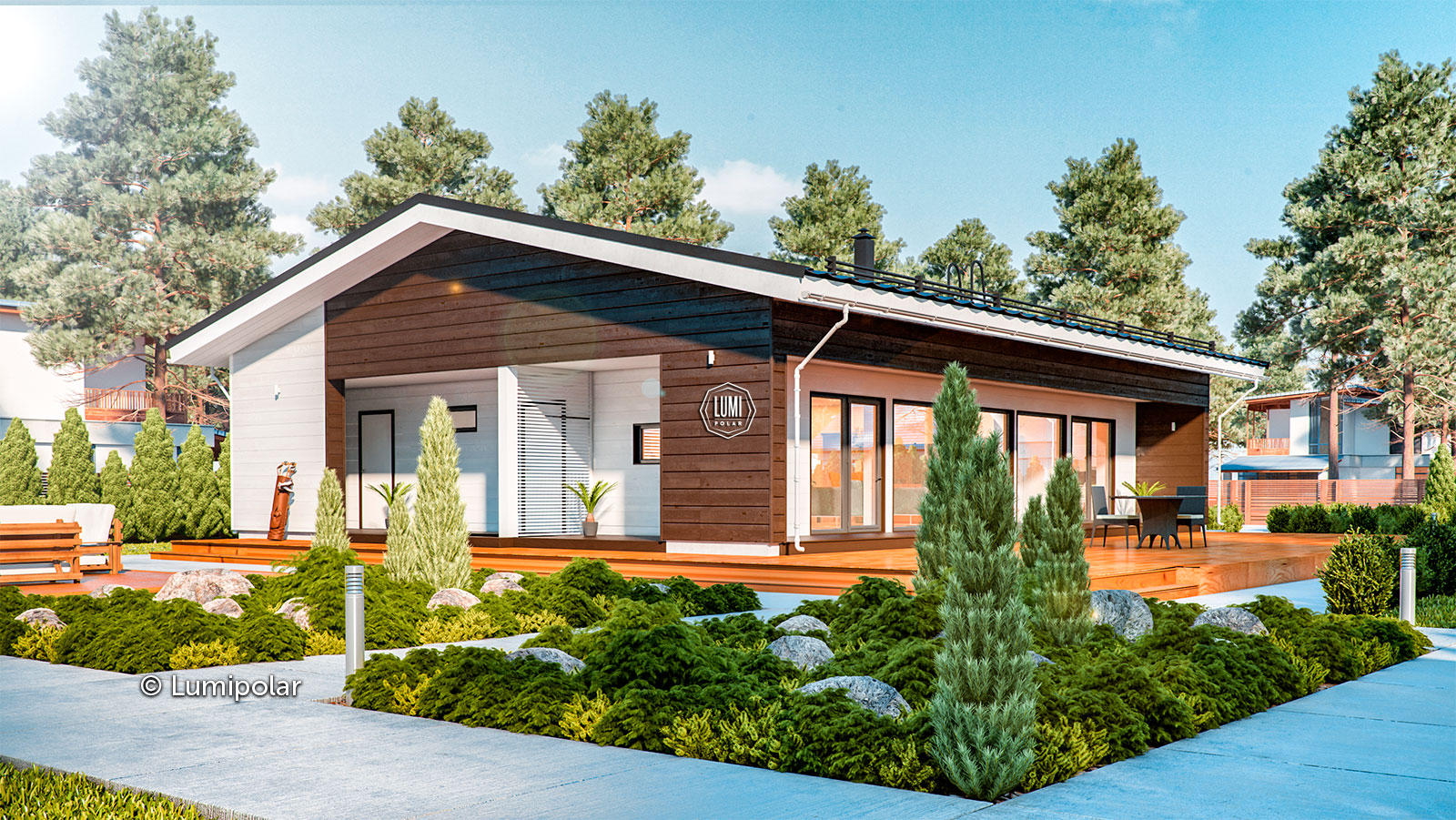
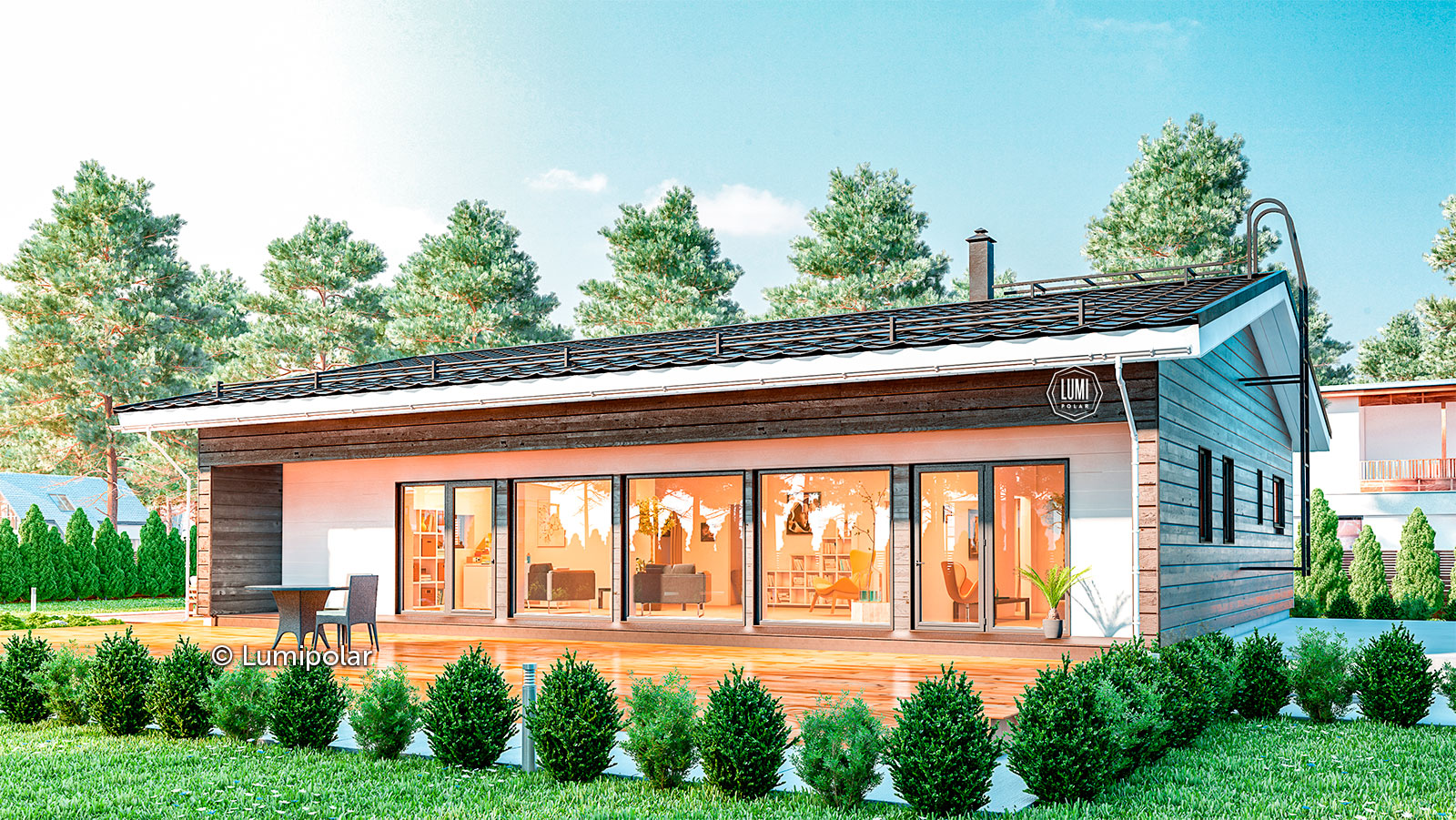
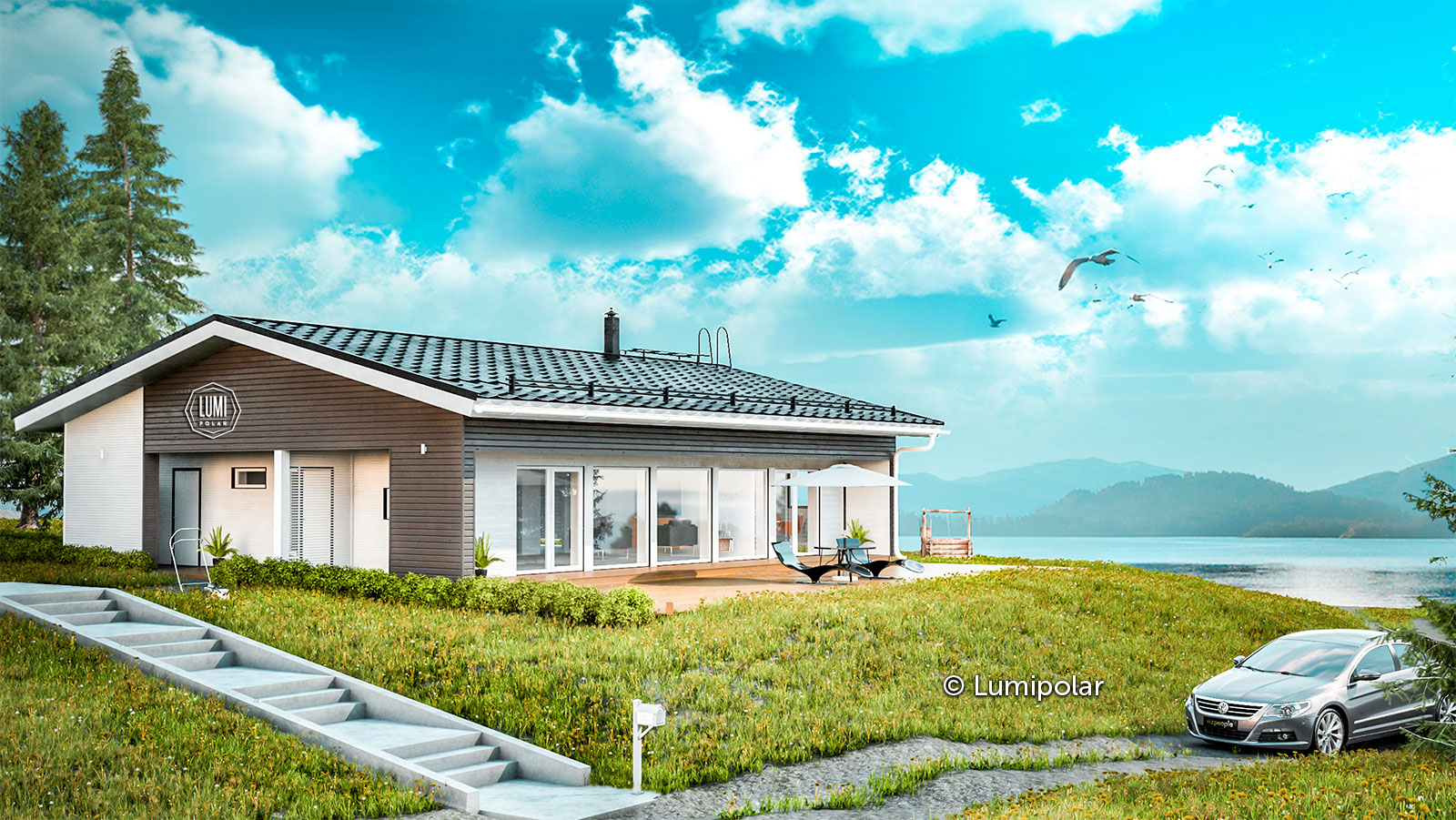
On an area of 180 m2 there is everything you need for comfort and coziness. Three neat square bedrooms are provided for rest. Each of them is equipped with its own bathroom.
To the right of the entrance there is a representative zone: the area of the kitchen-dining-living room is 48 m2. There is much space to receive guests! To the left of the entrance is a guest bathroom, a laundry room and a boiler room.
Griffins Fiona looks very spacious due to the panoramic windows and wide terraces surrounding the building. A gable roof with an overhang will reliably protect against precipitation. This is a great option for those who love air, light and Finnish minimalism!
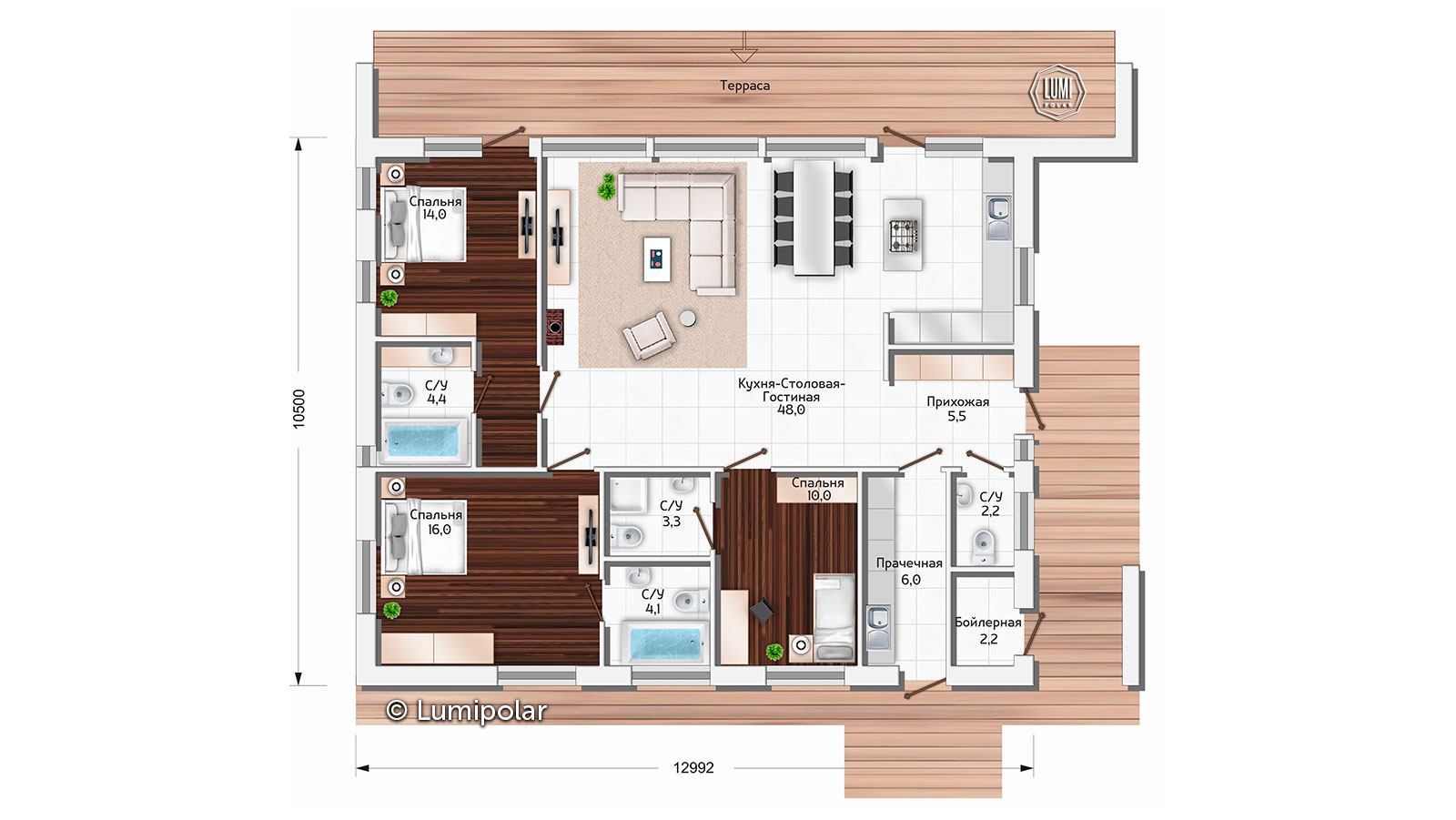
LIST OF MATERIALS
Contents of delivery includes materials listed below:
1. Finnish construction drawings (without changing the standard design, ceiling height 2.7 m)
2. External walls
- Logs 95x170, pine, Standard-notch*
Environmentally friendly glue without phenols and formaldehyde is used in glued laminated log - Sealing stripes along the logs (preinstalled) + corner
- Pillars for the frame wall, Pine
- Log wall panels 19х170, pine
- Pillars for the frame wall, Pine
- Log panels 19х170, pine to the gables
3. Internal walls
- Pillars for the frame, according the project
- Log panels 19х170, pine**
4. Roof
- Solid flooring under soft roof
- Ventilation boarding
- Rafters, measurements according the calculation, insulation at least 300mm (insulation is not included in the supply)
- Boarding
- Ceiling panel
- Eaves boarding
- Facial boarding
5. Laminated beams and pillars
6. External doors **
- Standards, in accordance with the drawings
Clarified at the window and door approval stage - Platbands(moldings) and slopes
7. Windows
- Warm aluminum windows
- All window boards and fittings
- Mosquito nets on the windows
8. Terrace
- Terrace joists 50х150 mm, reclaimed (including steps)
9. Metal fastening elements
10. Devilery from Finland ***
EXCLUSIVE FEATURES LUMI POLAR
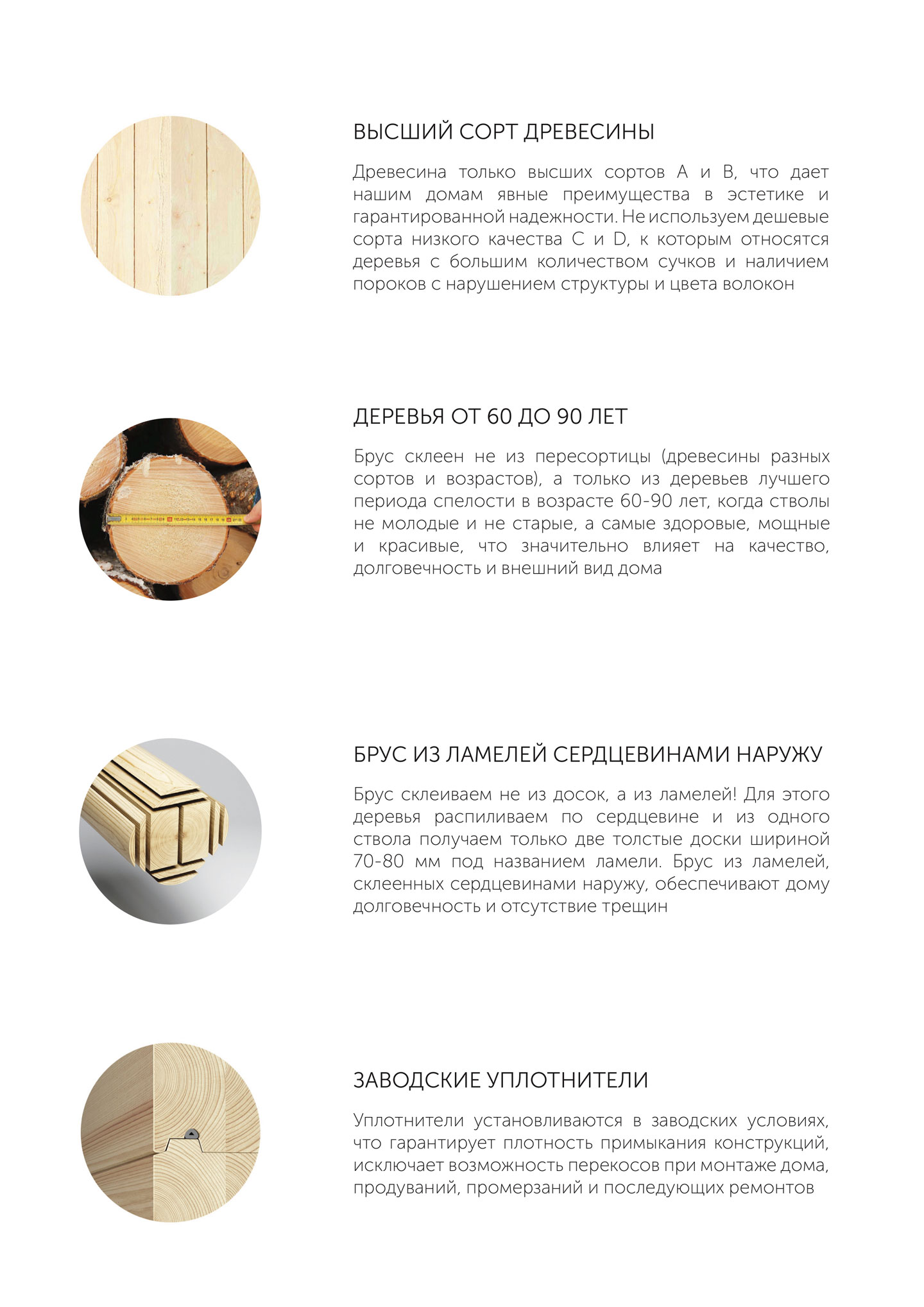
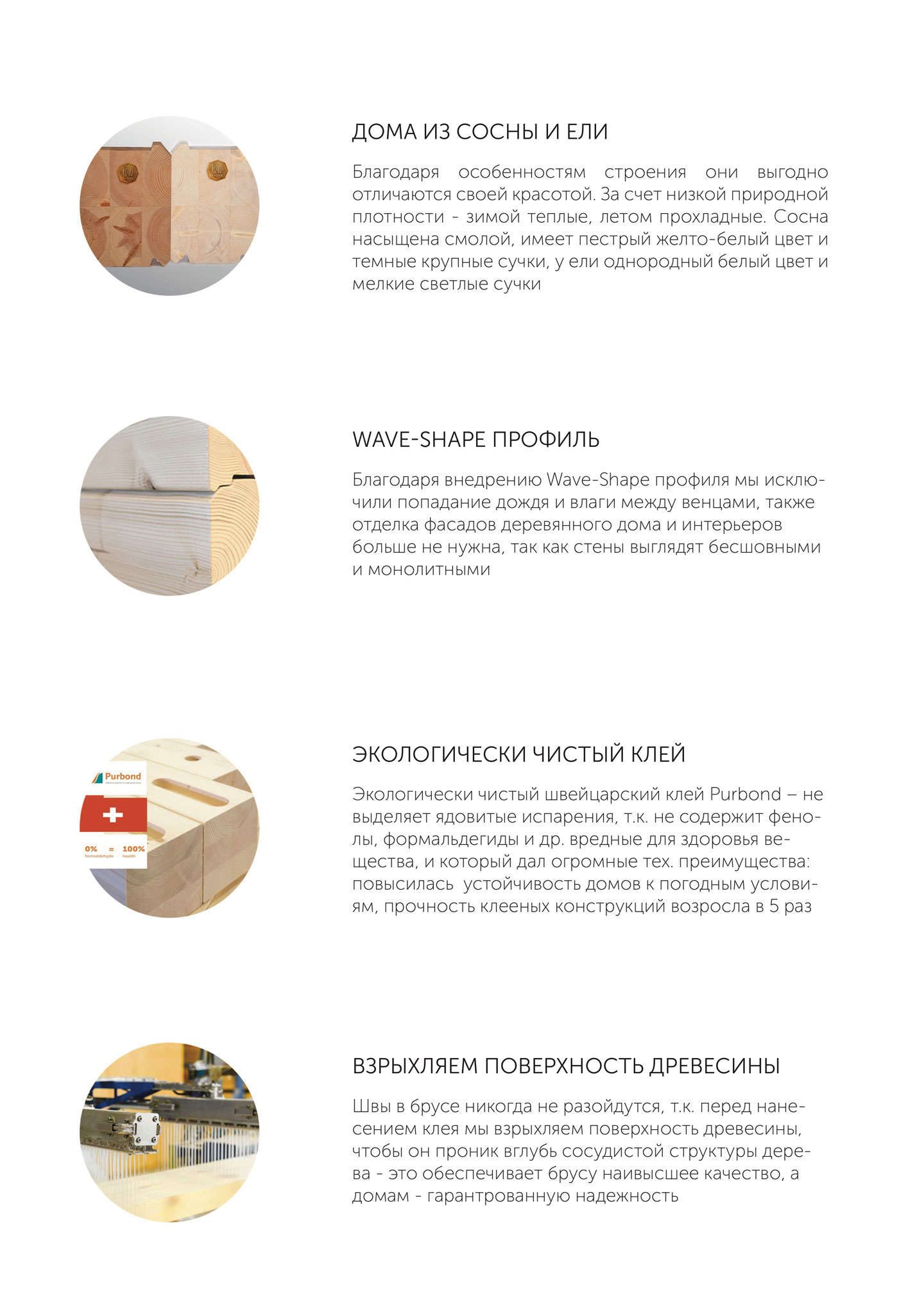
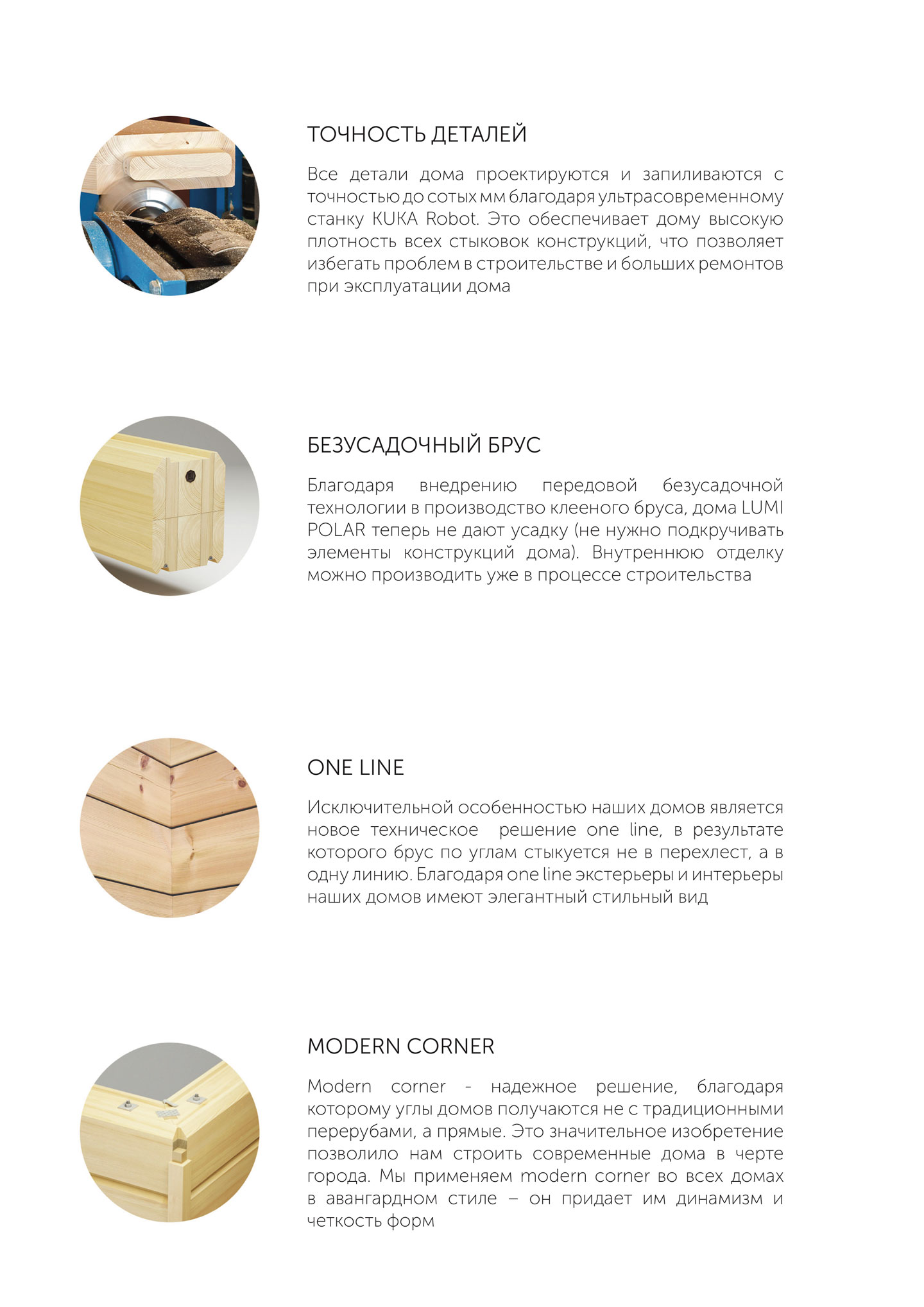
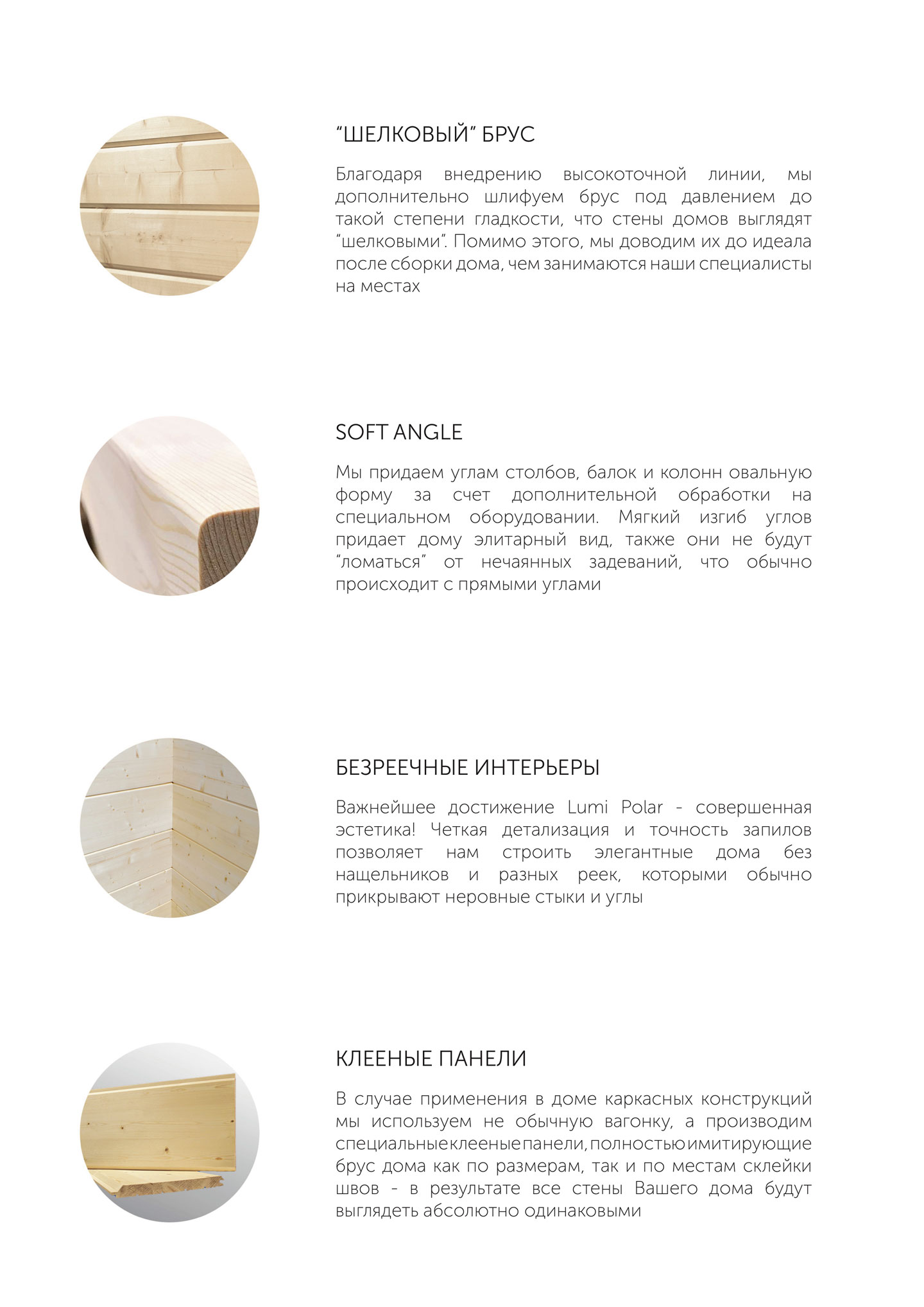
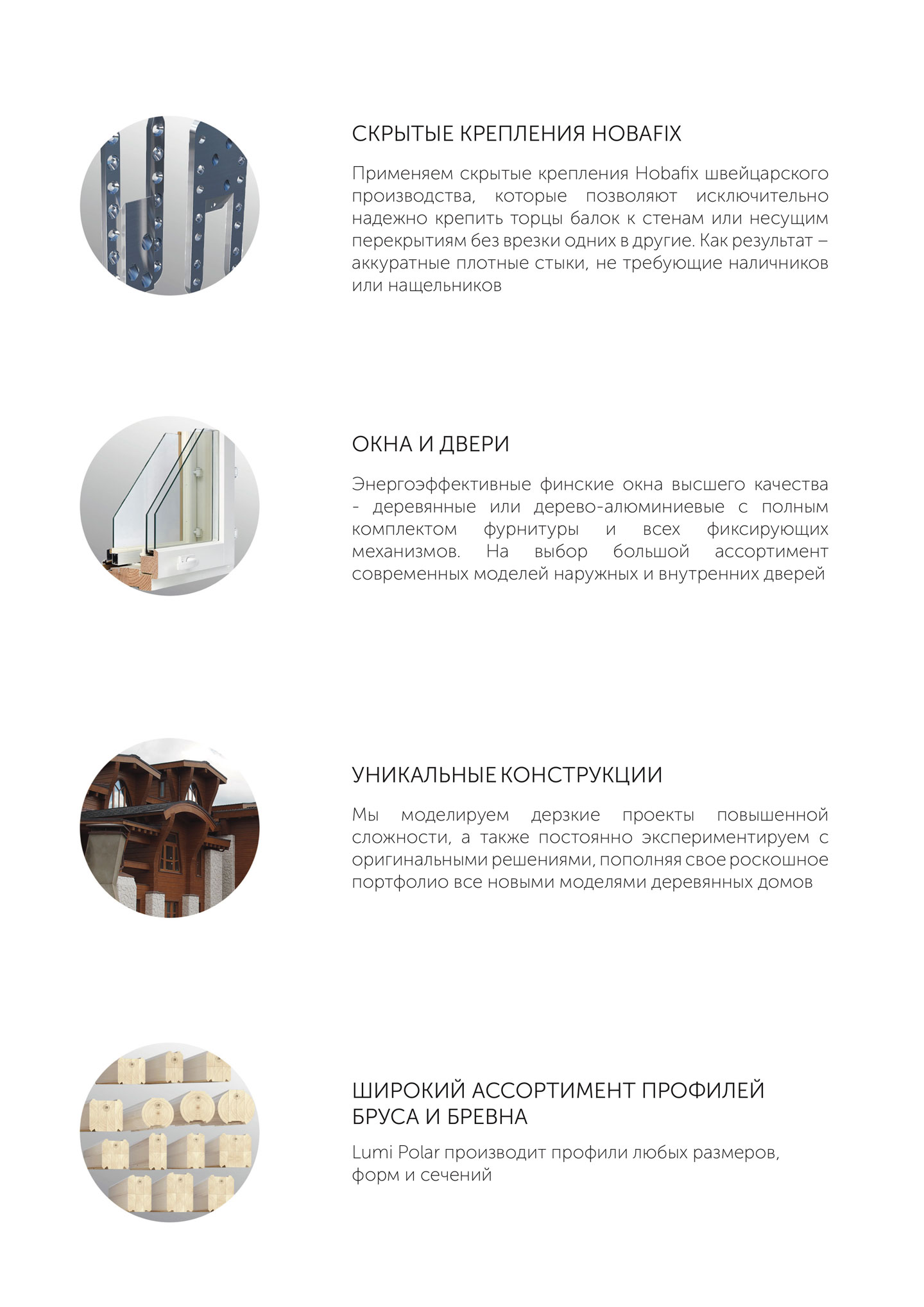
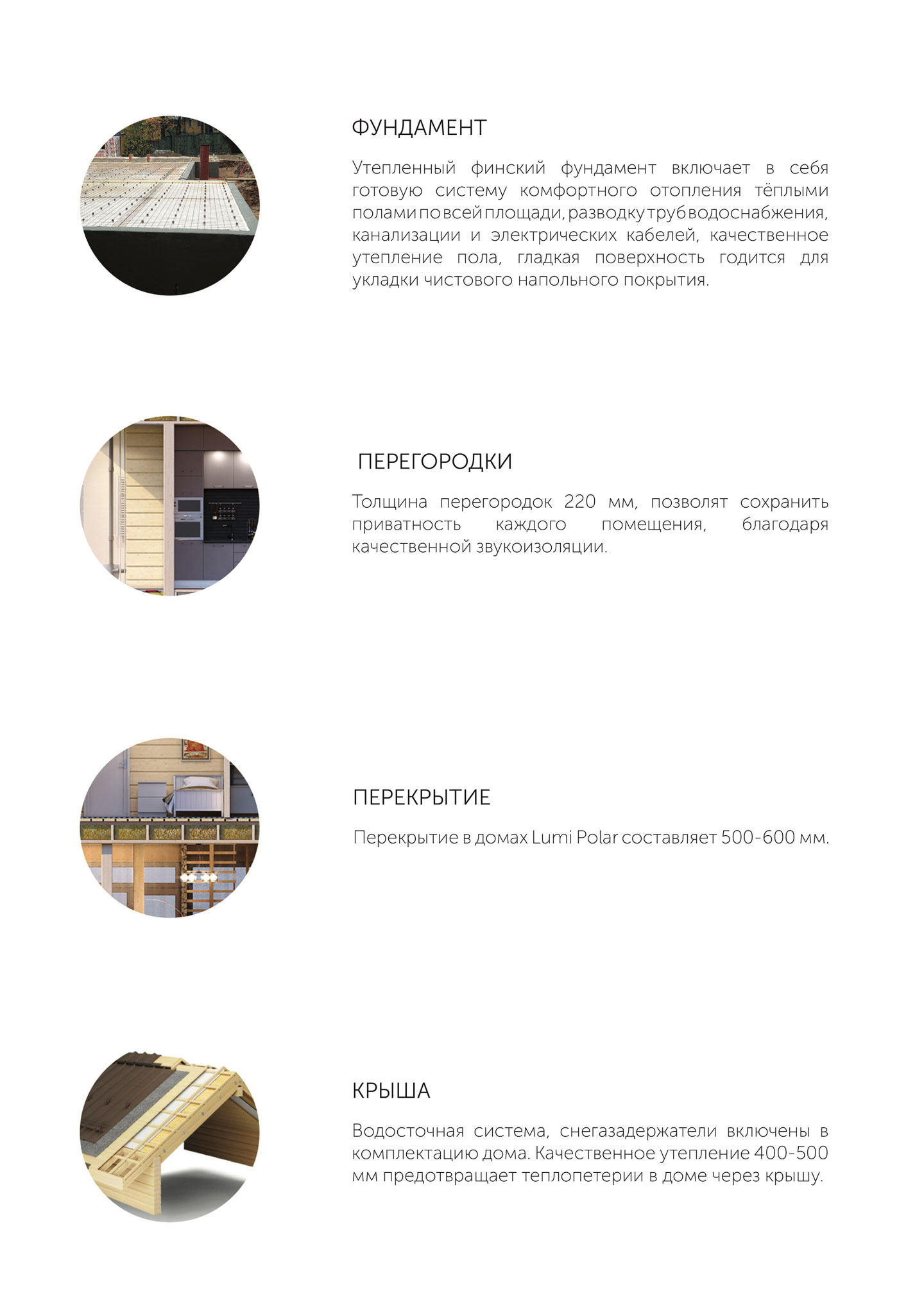
The price is valid for this project without any changing in the drawings.
* Optionally possible to use 205*275 laminated log, pine, for extra cost.
** Log panels to the internal wall, external doors and terrace boards are for extra cost.
*** VAT, shipping,unloading and installation costs are not included in this offer. For more information, please contact +358 40 541 3301 or helsinki@lumipolar.com.
THIS OFFER IS VALID TO 30.04.2019




























