Beckton House. Fashionable classics at the best price.
If you had an idea to get a beautiful classic wooden house for your country life, then Beckton house would be a great solution. One glance at the proportions of a single-story building is enough to appreciate the modern elements in its architecture: the original design of a multi-level roof, an organically built-in terrace from a light timber, and also large windows around the perimeter of the open area.
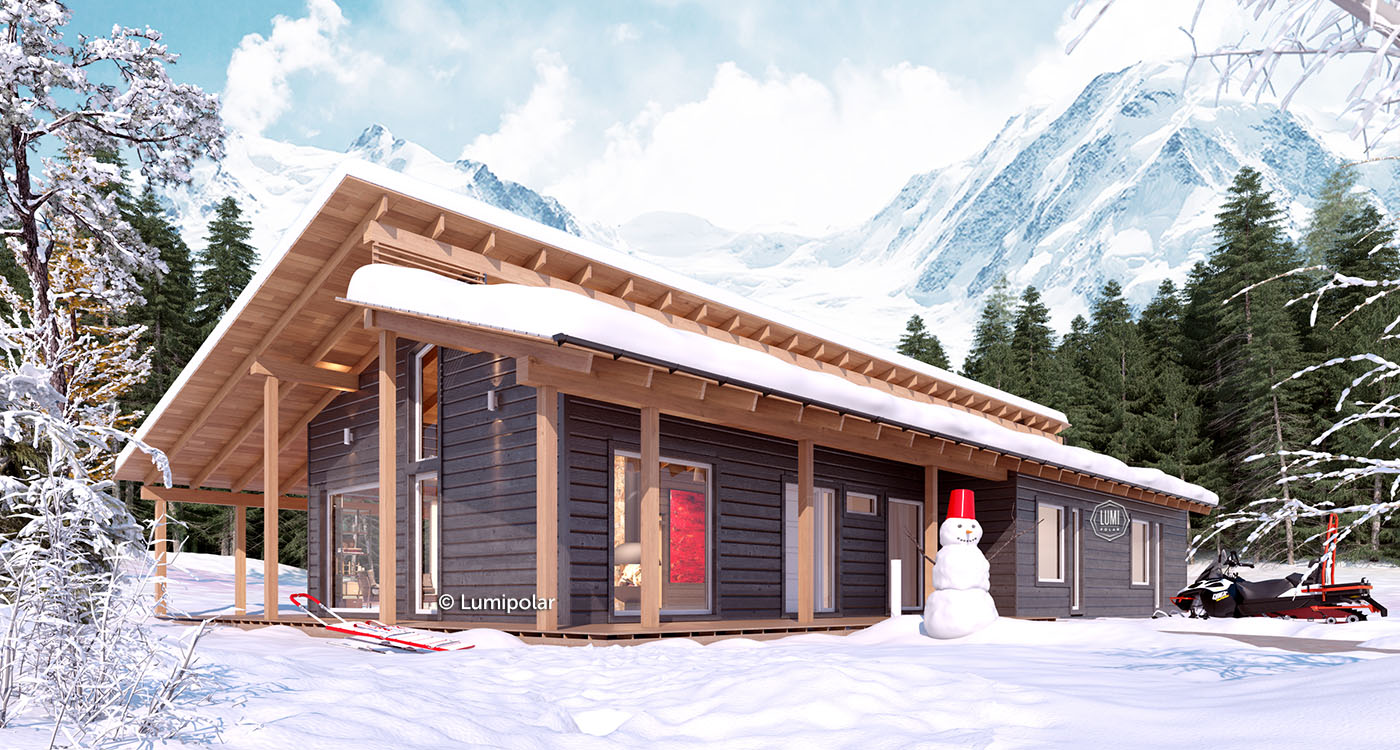
The interior of Beckton’s house, in line with fashion trends, is the perfect place to host a family. This is an impressive space, giving only cozy sensations in the living room, combined with the dining room and kitchen, as well as three secluded bedrooms, which are located in a private area at the end of the house.
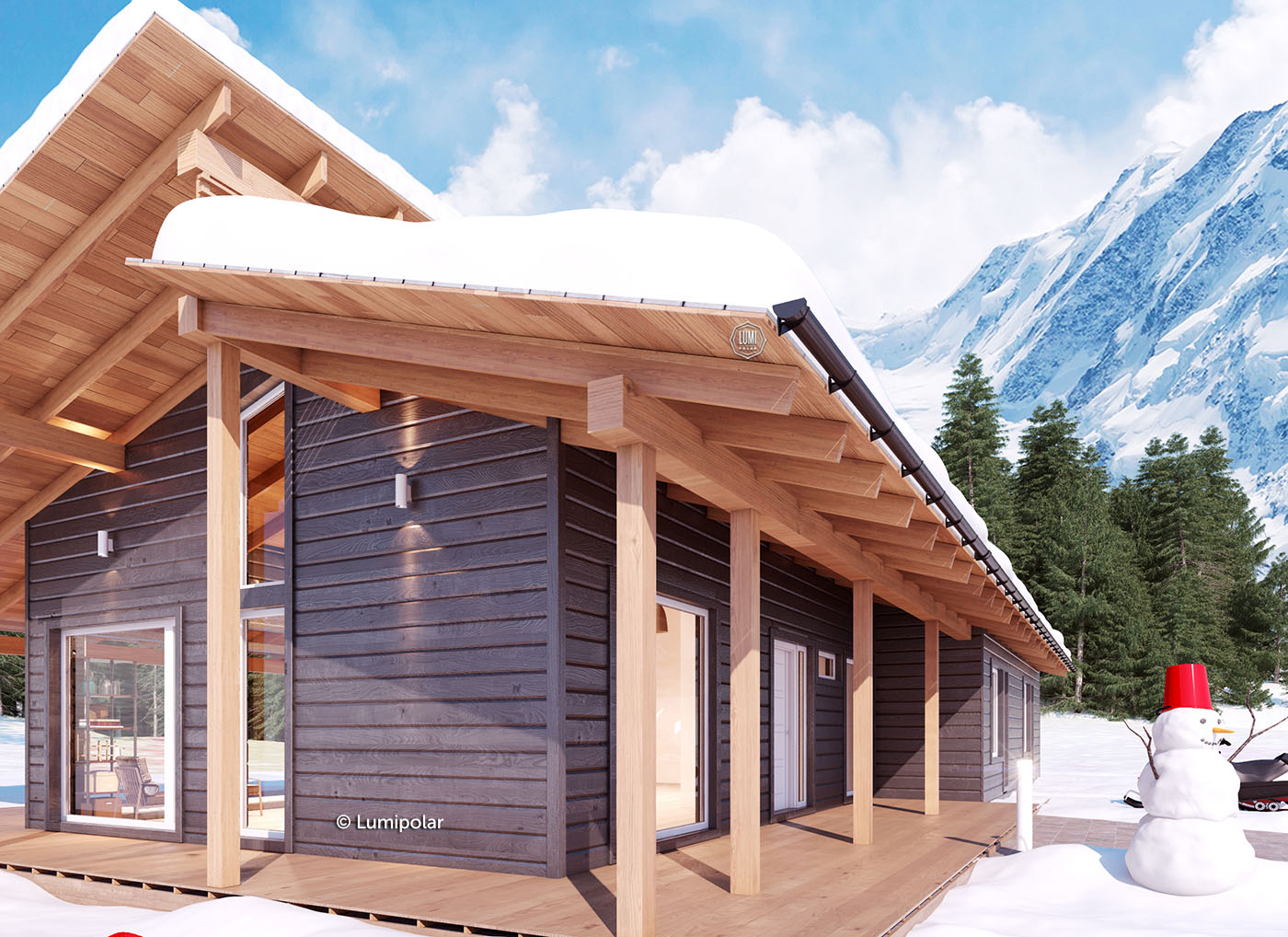
There is a place for a good rest, both adults and children. If desired, one of the bedrooms can easily be modified into a library or a guest room.
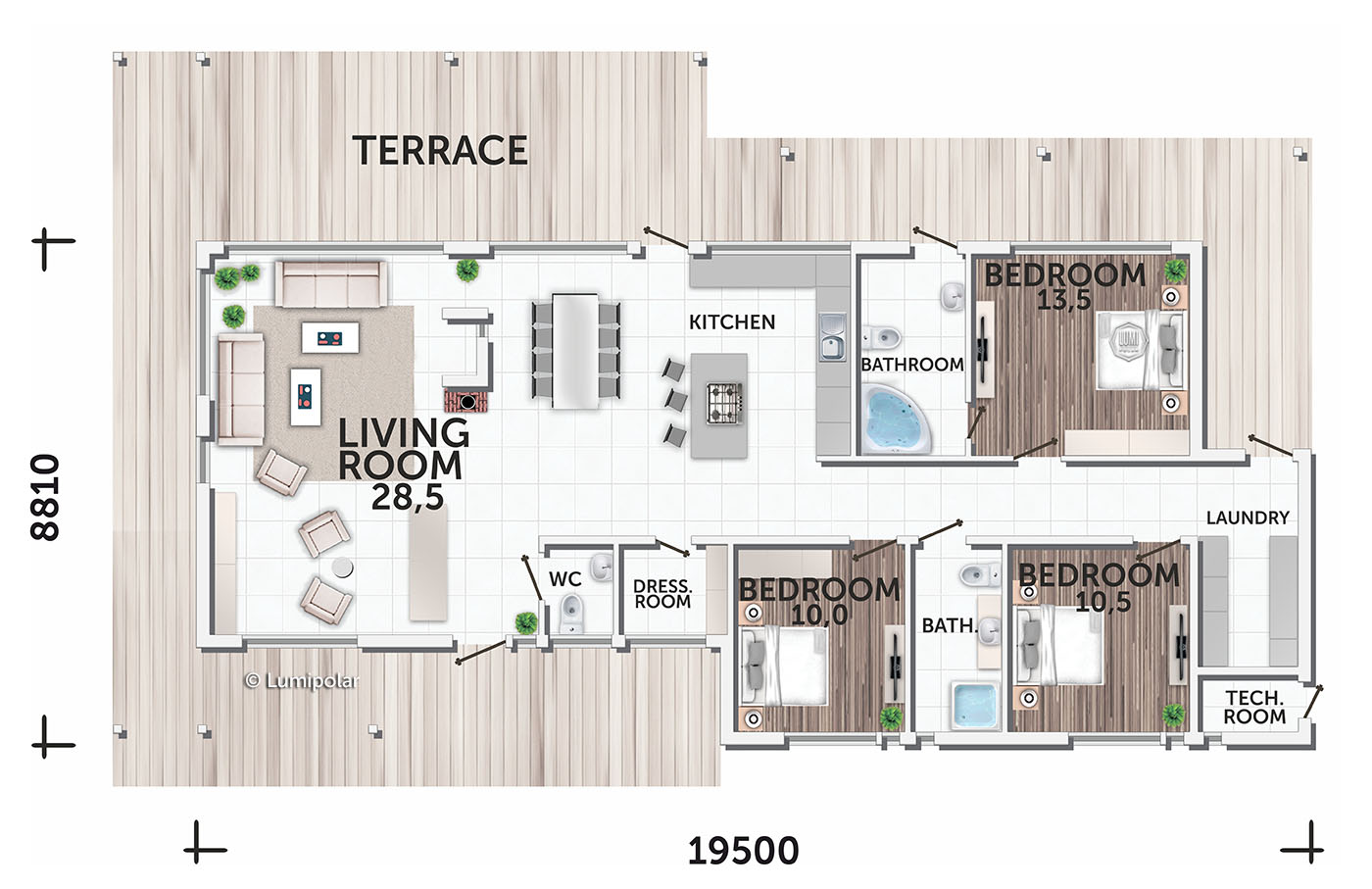
Total area: 249 m2
Floor area: 146 m2
There is a special price
from 97 640 €.
LIST OF MATERIALS
Contents of delivery includes materials listed below:
1. Finnish construction drawings (without changing the standard design, ceiling height 2.7 m)
2. External walls
- Logs 95x170, pine, Standard-notch*
Environmentally friendly glue without phenols and formaldehyde is used in glued laminated log - Sealing stripes along the logs (preinstalled) + corner
- Pillars for the frame wall, Pine
- Log wall panels 19х170, pine
- Pillars for the frame wall, Pine
- Log panels 19х170, pine to the gables
3. Internal walls
- Pillars for the frame, according the project
- Log panels 19х170, pine**
4. Roof
- Solid flooring under soft roof
- Ventilation boarding
- Rafters, measurements according the calculation, insulation at least 300mm (insulation is not included in the supply)
- Boarding
- Ceiling panel
- Eaves boarding
- Facial boarding
5. Laminated beams and pillars
6. External doors **
- Standards, in accordance with the drawings
Clarified at the window and door approval stage - Platbands(moldings) and slopes
7. Windows
- MSE – (pine,turning ) and MEK-(pine, fixed) , according the drawings. Double-glazed windows two-chamber with selective glass.
- All window boards and fittings
- Mosquito nets on the windows
8. Terrace
- Terrace joists 50х150 mm, reclaimed (including steps)
9. Metal fastening elements
10. Devilery from Finland ***
EXCLUSIVE FEATURES LUMI POLAR
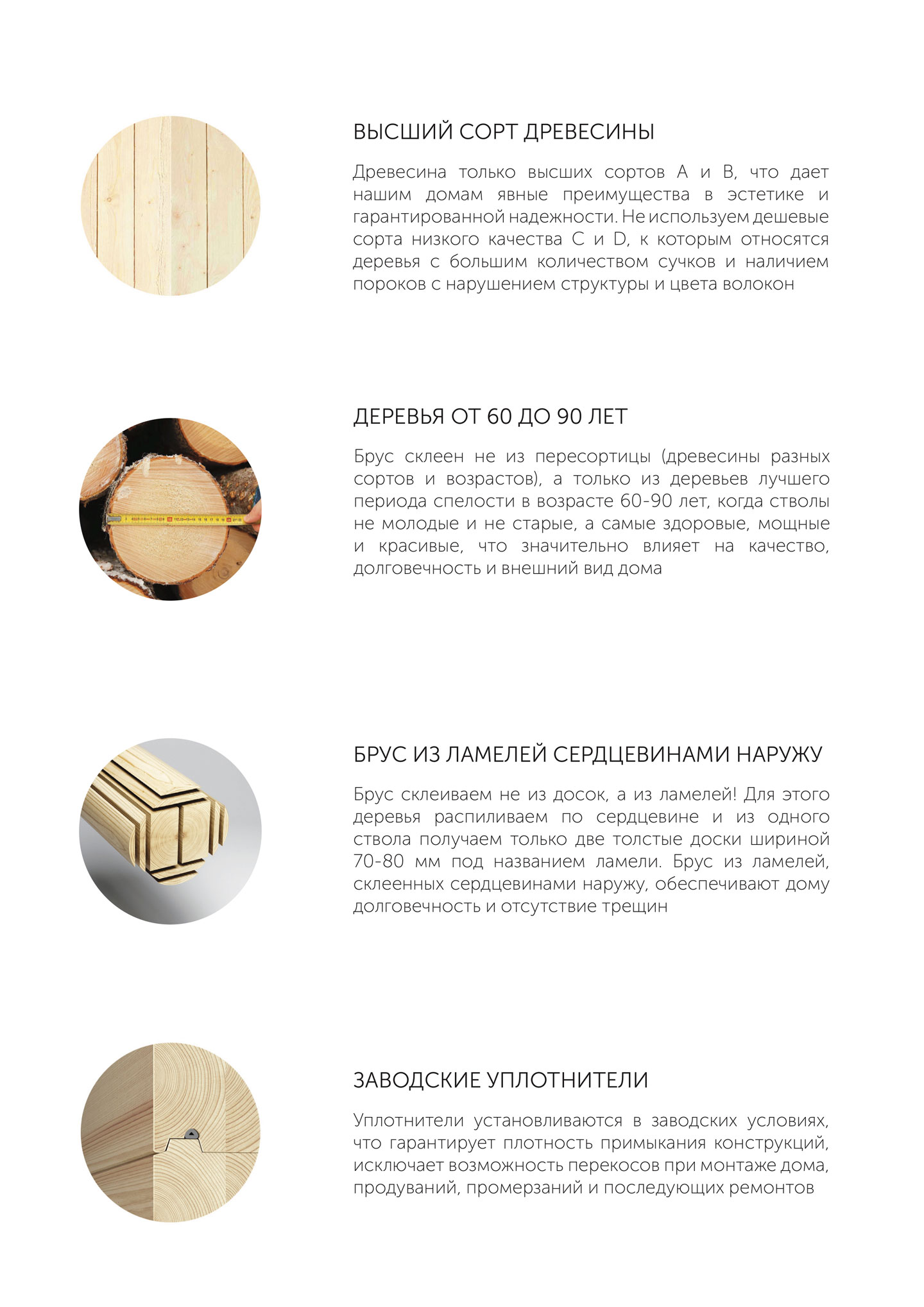
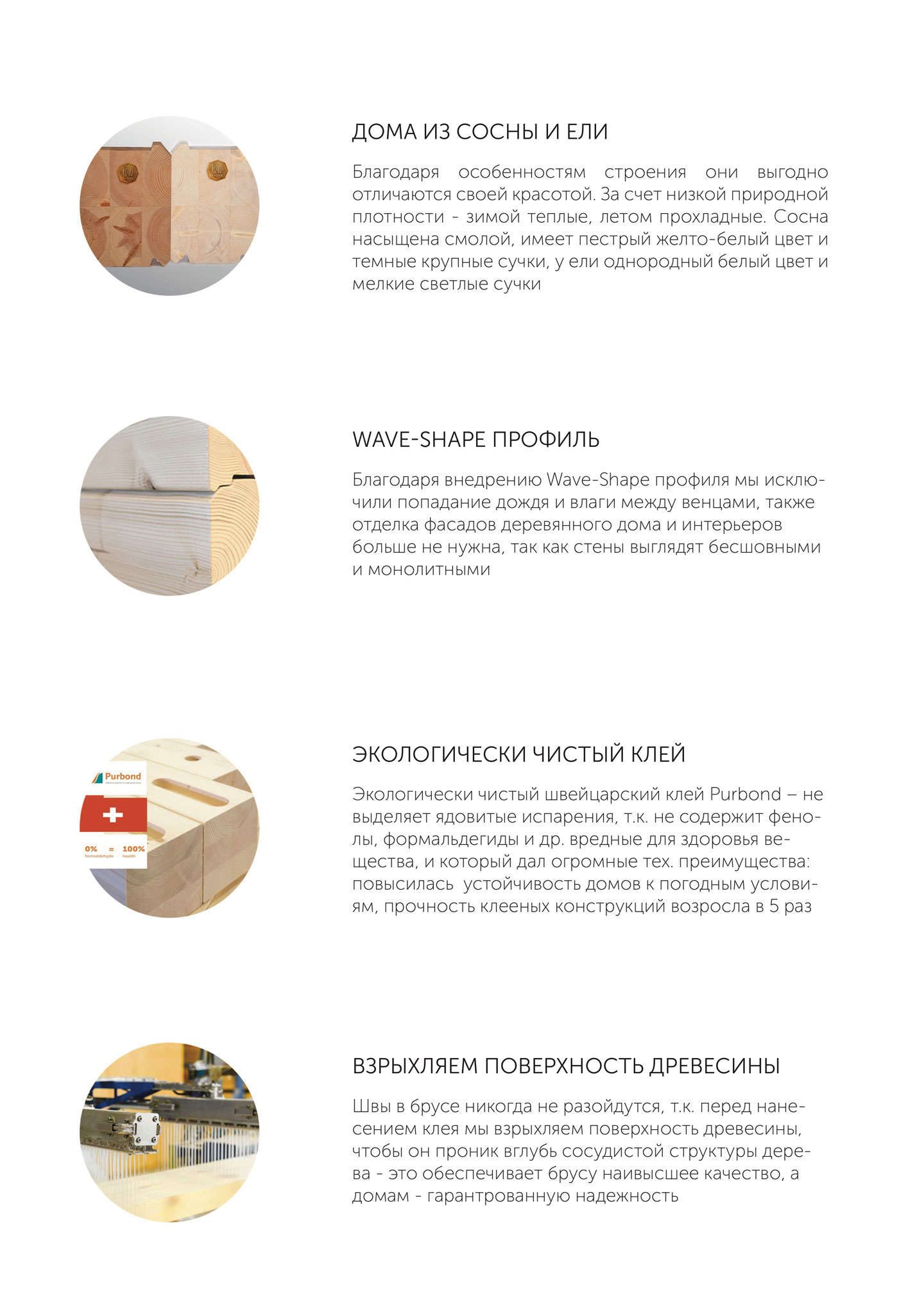
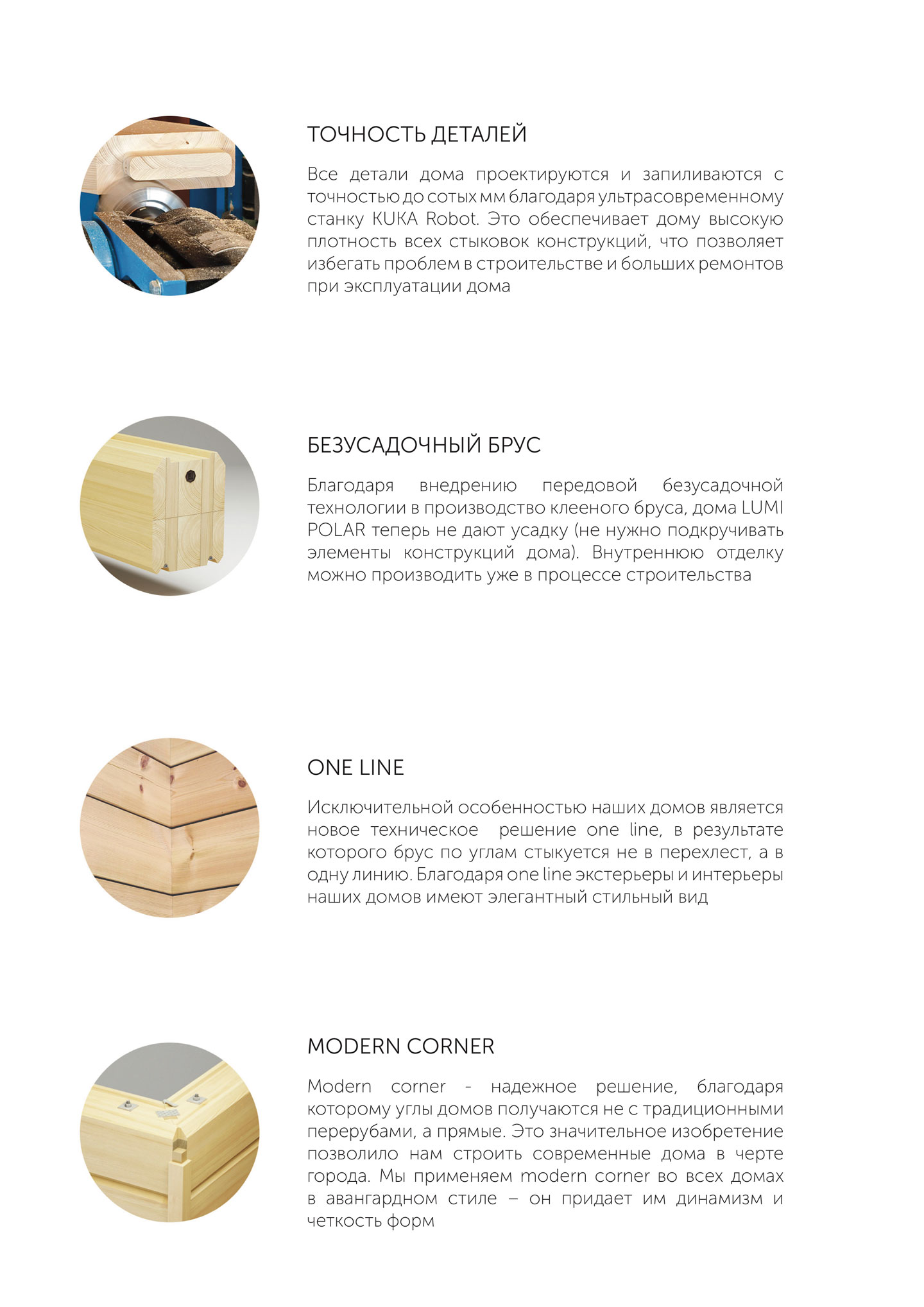
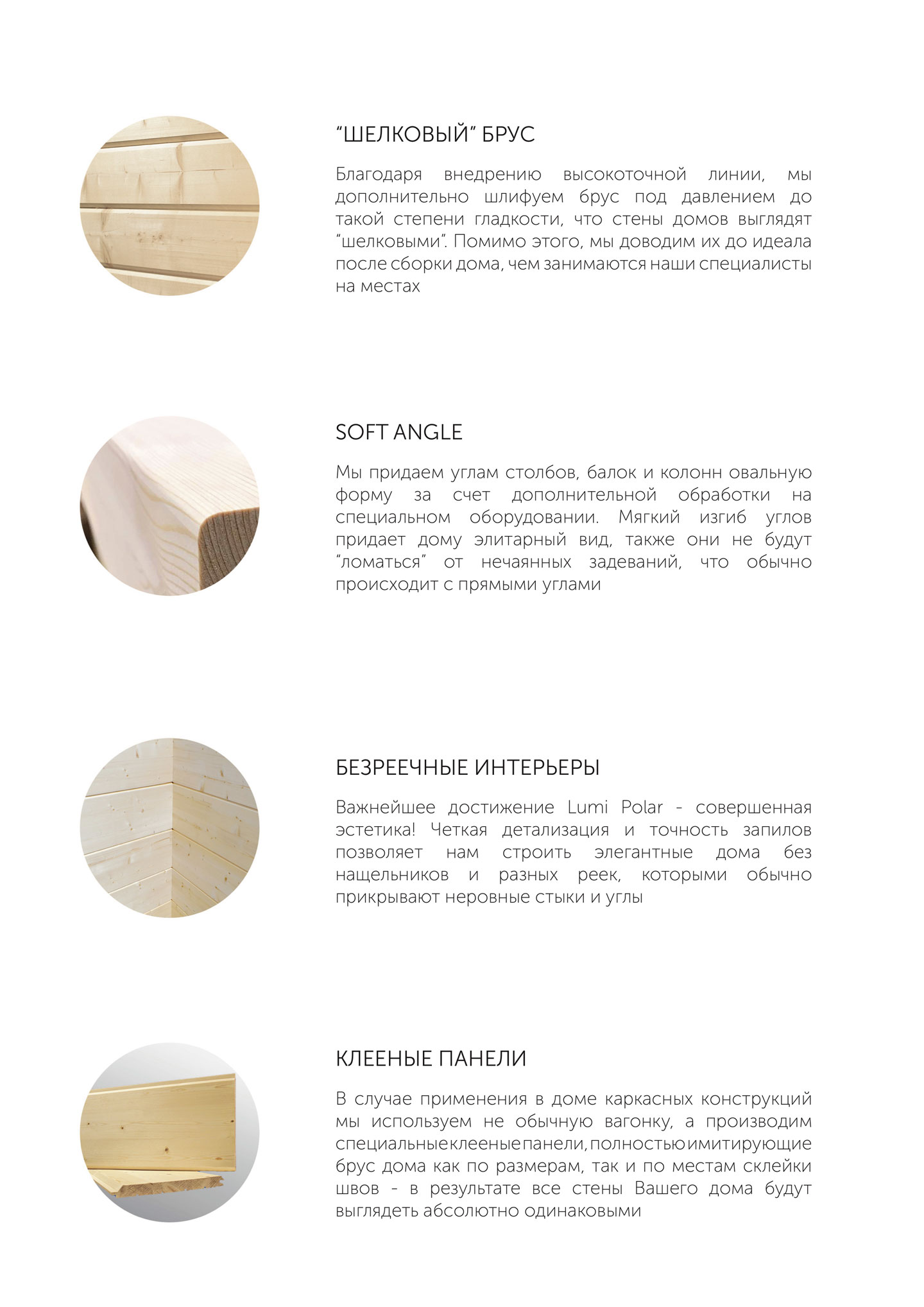
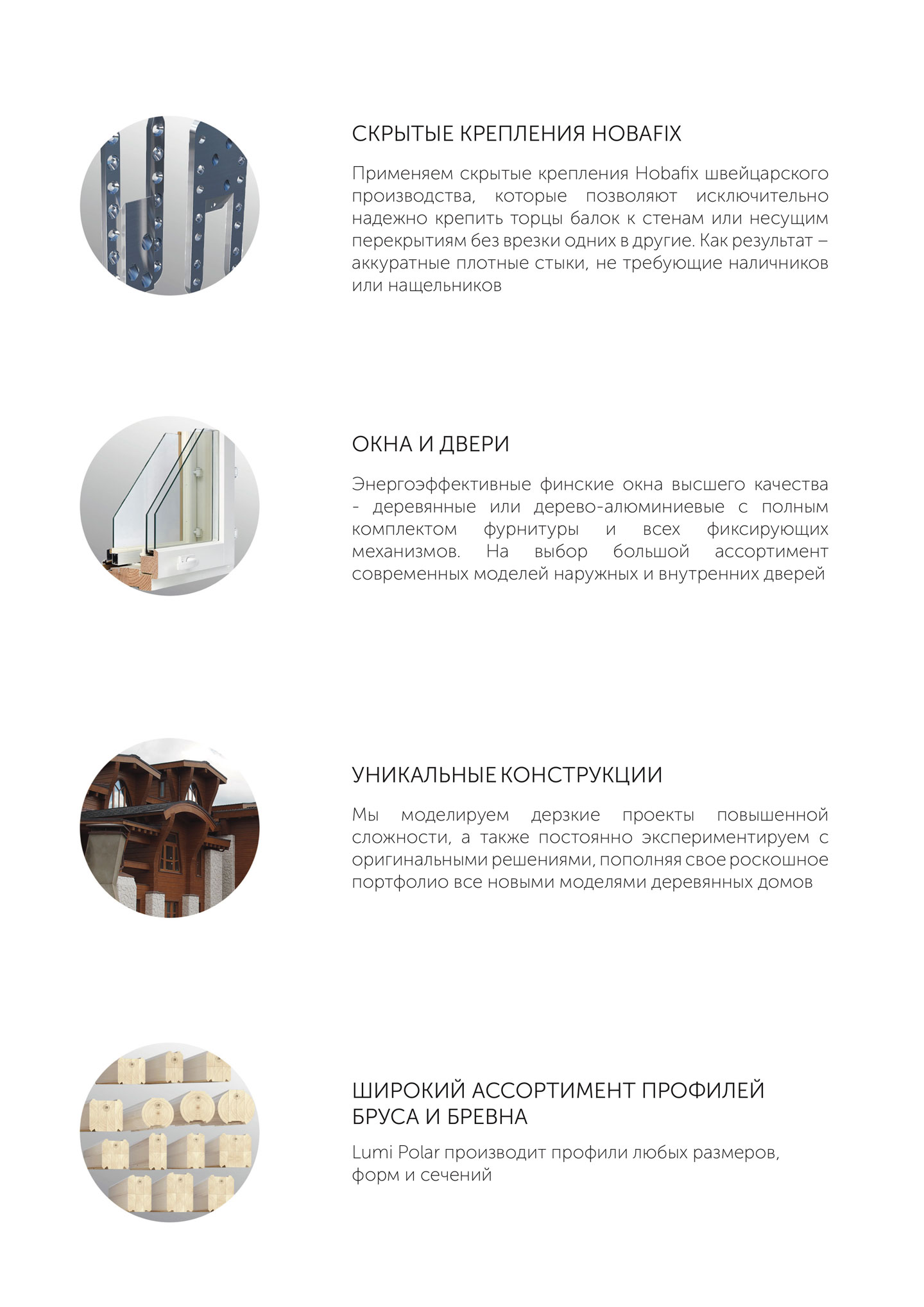
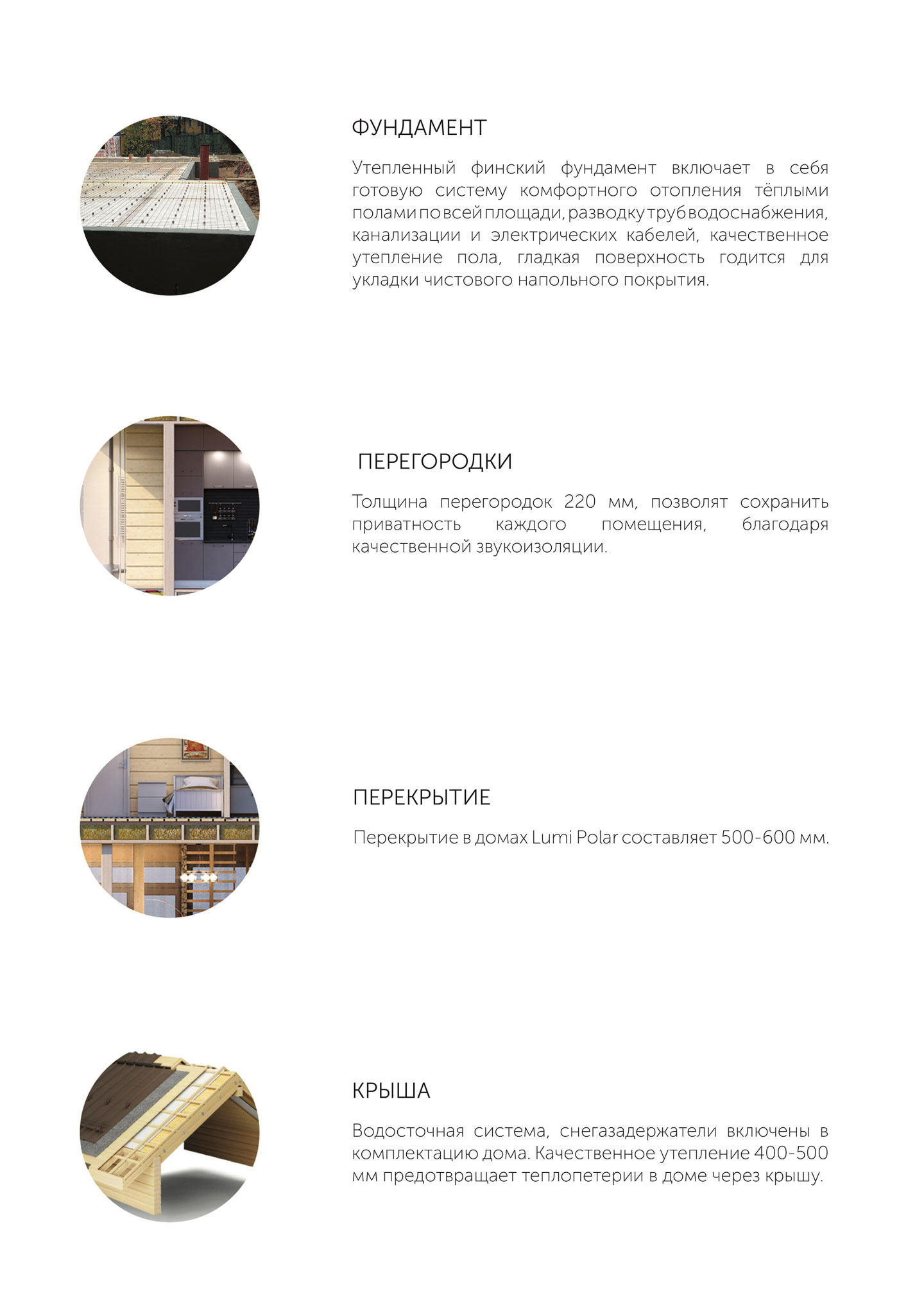
The price is valid for this project without any changing in the drawings.
* Optionally possible to use 205*275 laminated log, pine, for extra cost.
** Log panels to the internal wall, external doors and terrace boards are for extra cost.
*** VAT, shipping,unloading and installation costs are not included in this offer. For more information, please contact +358 40 541 3301 or helsinki@lumipolar.com.
THIS OFFER IS VALID TO 31.03.2020




























