Сaprise House
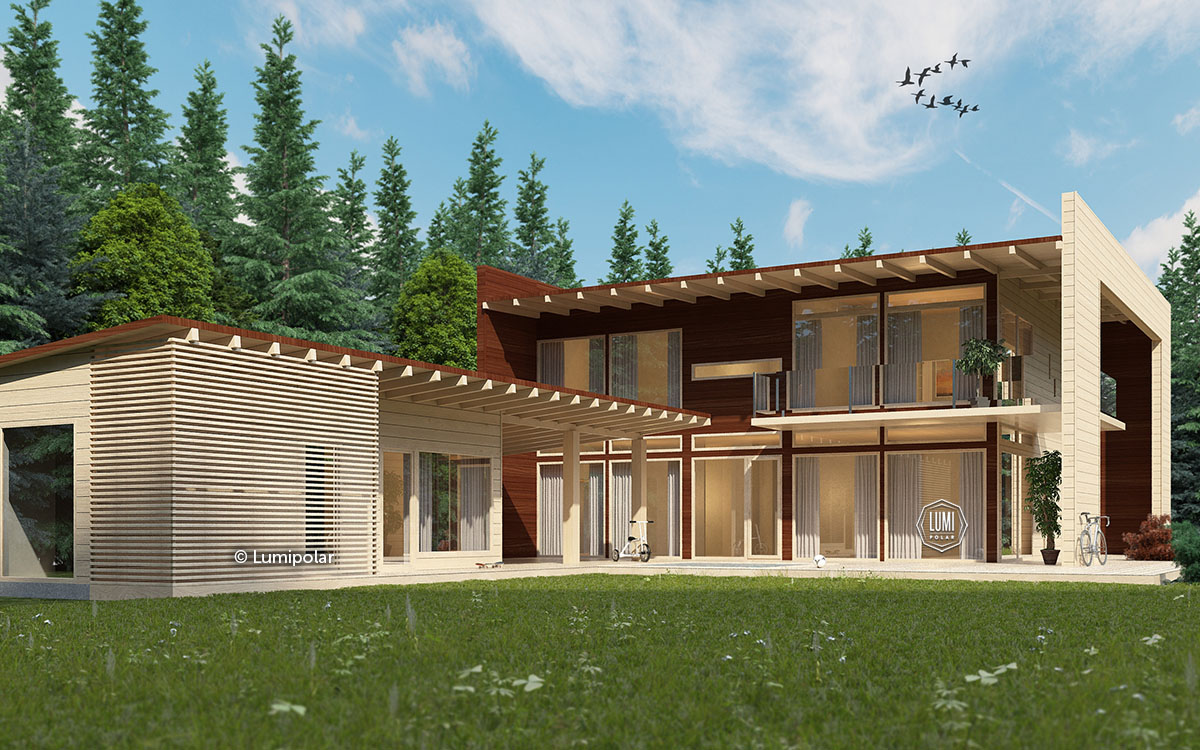
Caprise House is made in a popular modern style, with clear lines of architecture, with the Finnish style. Two floors of a residential building filled with light, thanks to the added large space of panoramic windows, are made of high-quality glued timber.
Large windows allow you to enjoy the picturesque landscapes of nature, changing with the time of year.
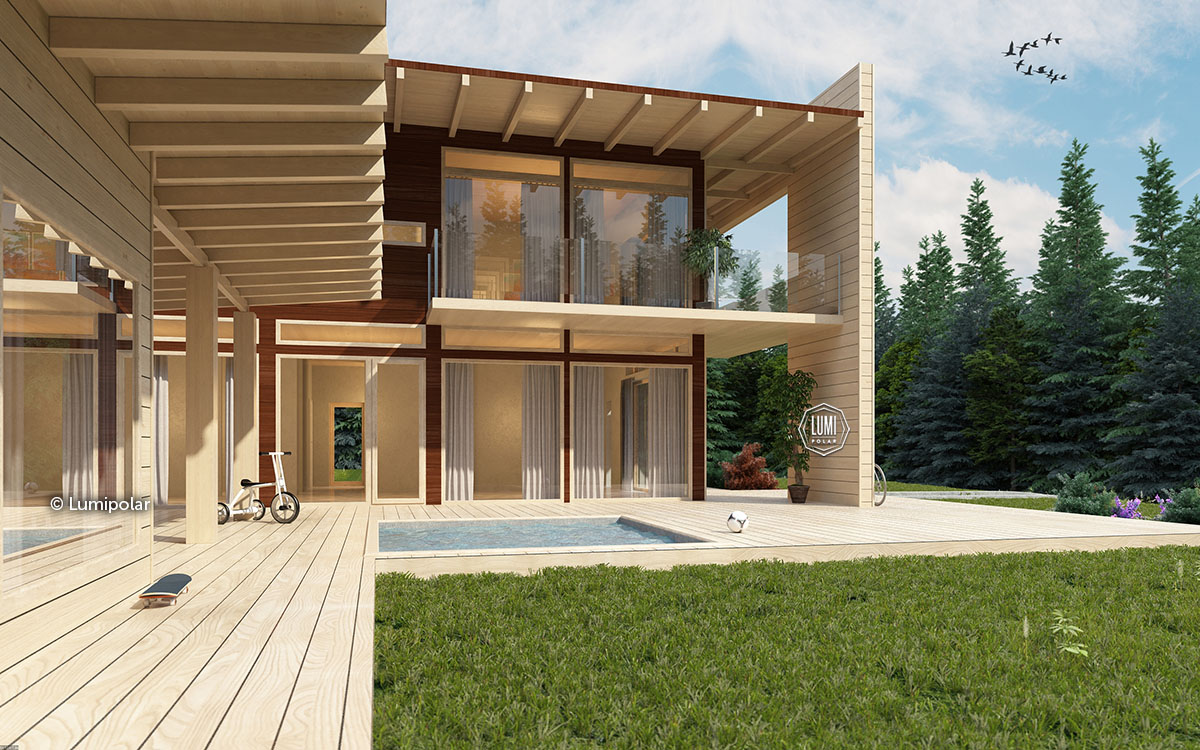
The project of the house will be appropriate both in the open area, and surrounded by forest, and near a river or a lake. Layouts of the house include a large living-room area combined with the kitchen and dining room, as well as a private area with guest bedroom apartments. A bright accent of the internal composition is the pool located in the center of the building. The advantage of the project is a separate SPA area with a sauna and shower. The relax and sleeping area is located on the second floor, where a comfortable staircase leads. This is the personal space of the family - three separate bedrooms with dressing rooms and a large bathroom. Owners can enjoy new sunrises and sunsets right here, simply by going to the nearby balconies.
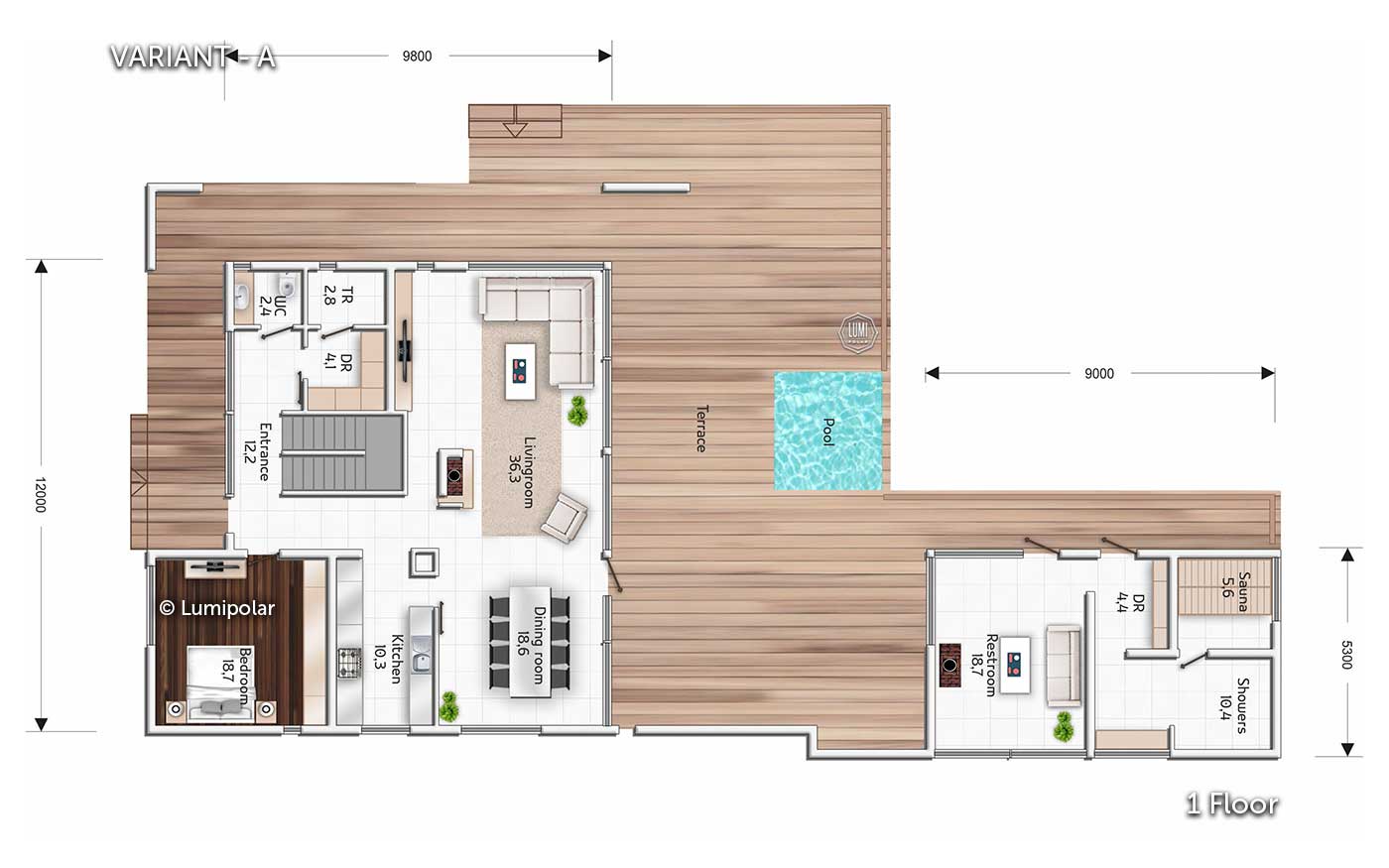
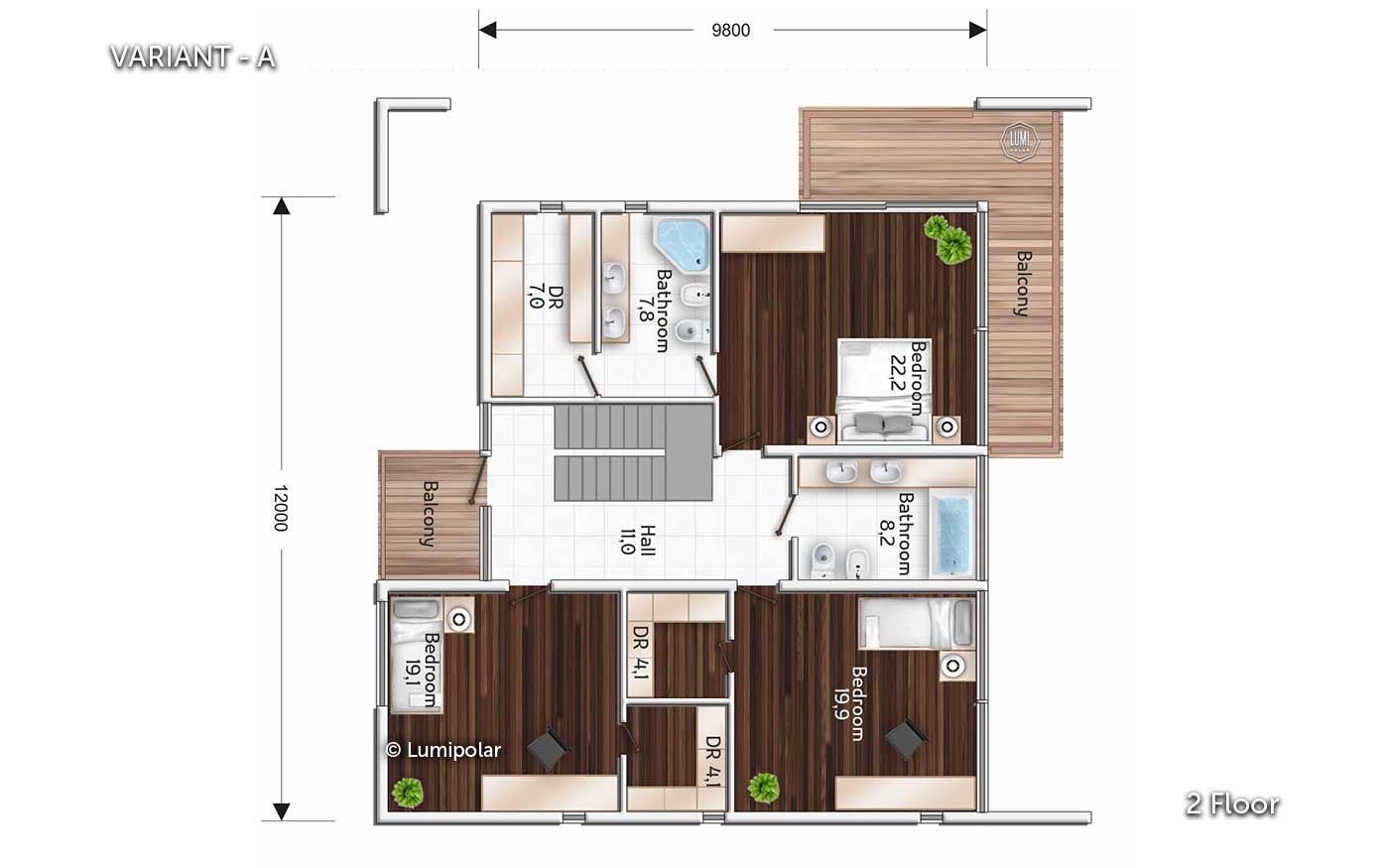
Despite the versatility and compliance with modern trends in individual housing construction, the Caprise house has its own special style and charm and, undoubtedly, will become its owners' favorite place for a new life.
Total area: 552 m2
Floor area: 322 m2
Price for Europe for kit at home
from 148 560 €
LIST OF MATERIALS
Contents of delivery includes materials listed below:
1. Finnish construction drawings (without changing the standard design, ceiling height 2.7 m)
2. External walls
- Logs 95x170, pine, Standard-notch*
Environmentally friendly glue without phenols and formaldehyde is used in glued laminated log - Sealing stripes along the logs (preinstalled) + corner
- Pillars for the frame wall, Pine
- Log wall panels 19х170, pine
- Frame gables
- Pillars for the frame wall, Pine
- Log panels 19х170, pine to the gables
3. Internal walls
- Pillars for the frame, according the project
- Log panels 19х170, pine**
4. Roof
- Solid flooring under soft roof 20x87
- Ventilation boarding
- Rafters, measurements according the calculation, insulation at least 300mm (insulation is not included in the supply)
- Boarding 42x45
- Ceiling panel
- Eaves boarding
- Facial boarding
5. Laminated beams and pillars
- Laminated beams are according the calculation, Pine
- Laminated pillars according the calculation, Pine
6. Intermediate floor construction
- Floor joists 41x195
7. External doors **
- Standards, in accordance with the drawings
Clarified at the window and door approval stage - Platbands(moldings) and slopes
8. Windows
- MSE – (pine, turning) and MEK-(pine, fixed), according the drawings. Double-glazed windows two-chamber with selective glass.
- All window boards and fittings
- Mosquito nets on the windows
9. Terrace
- Terrace joists 50х150 mm, reclaimed (including steps)
- Terrace board 28х95 mm **
10. Metal fastening elements
EXCLUSIVE FEATURES LUMI POLAR
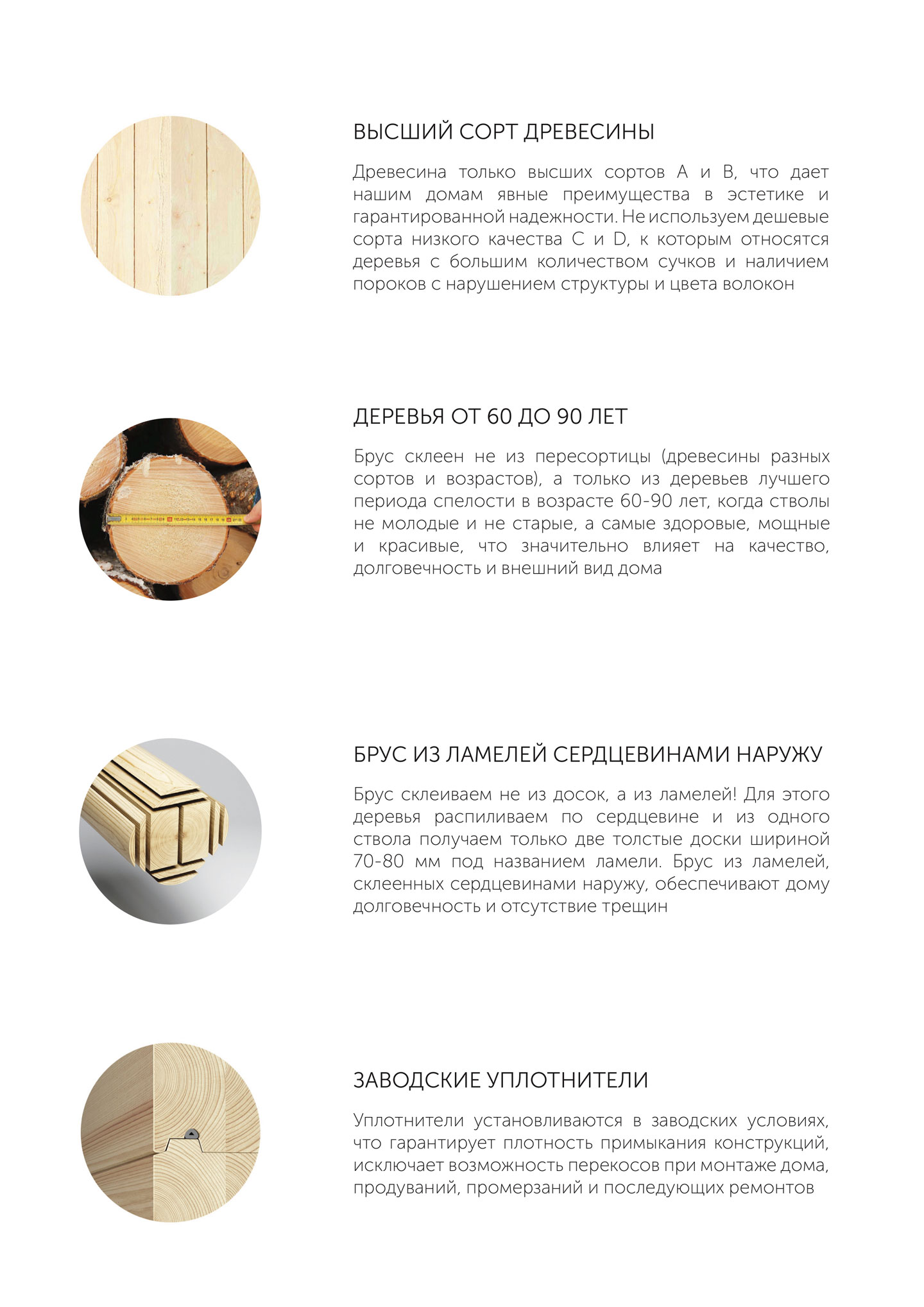
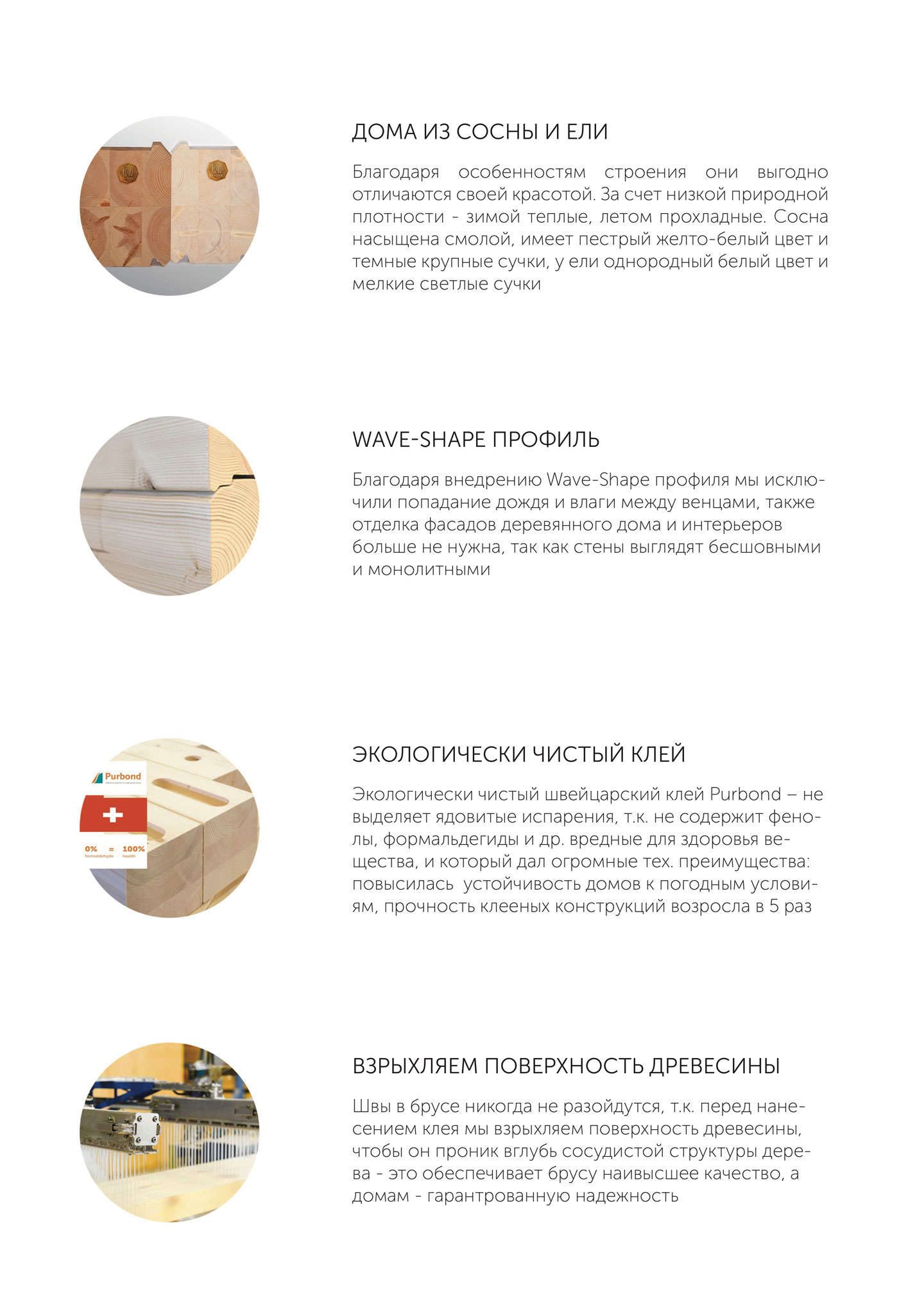
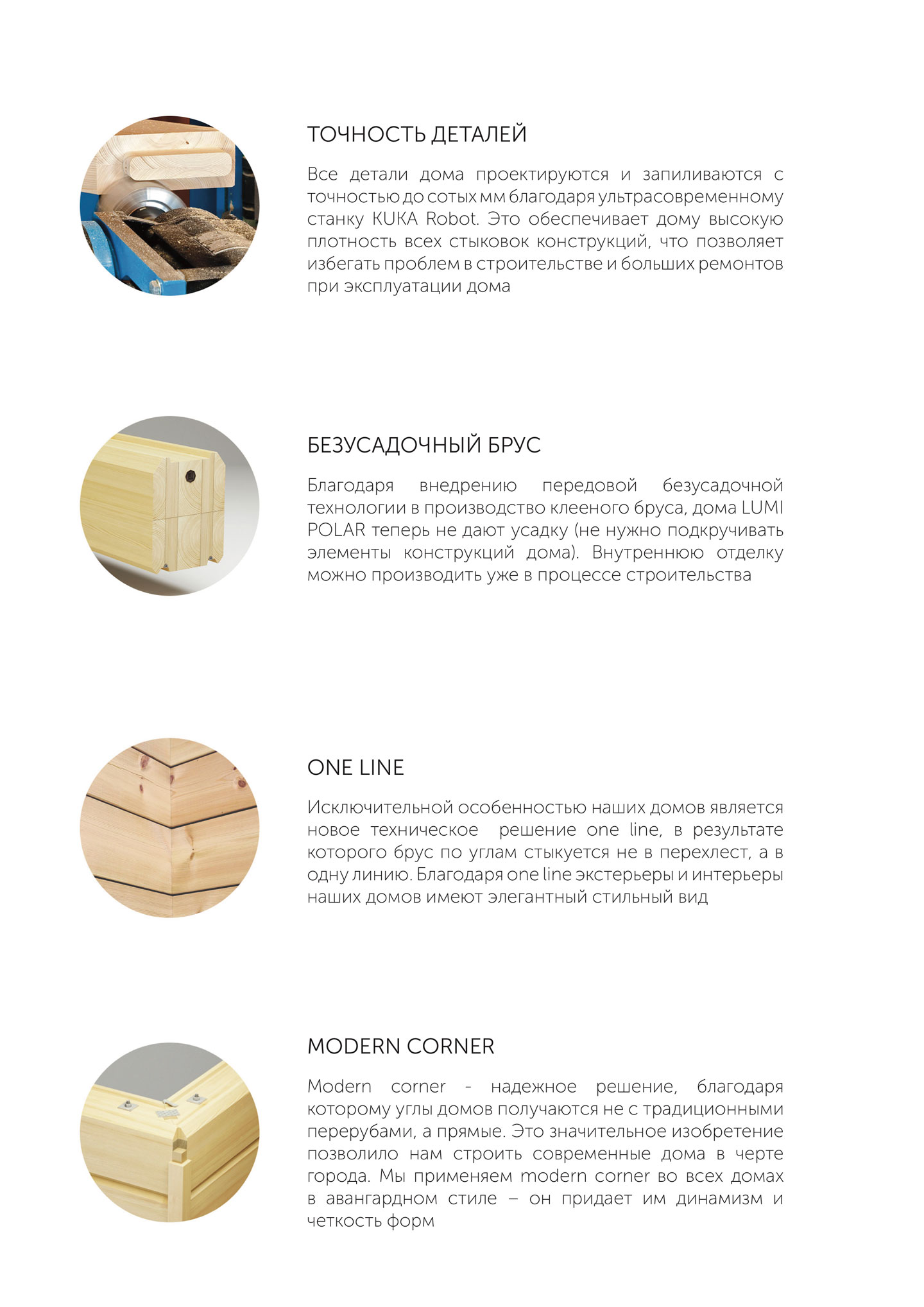
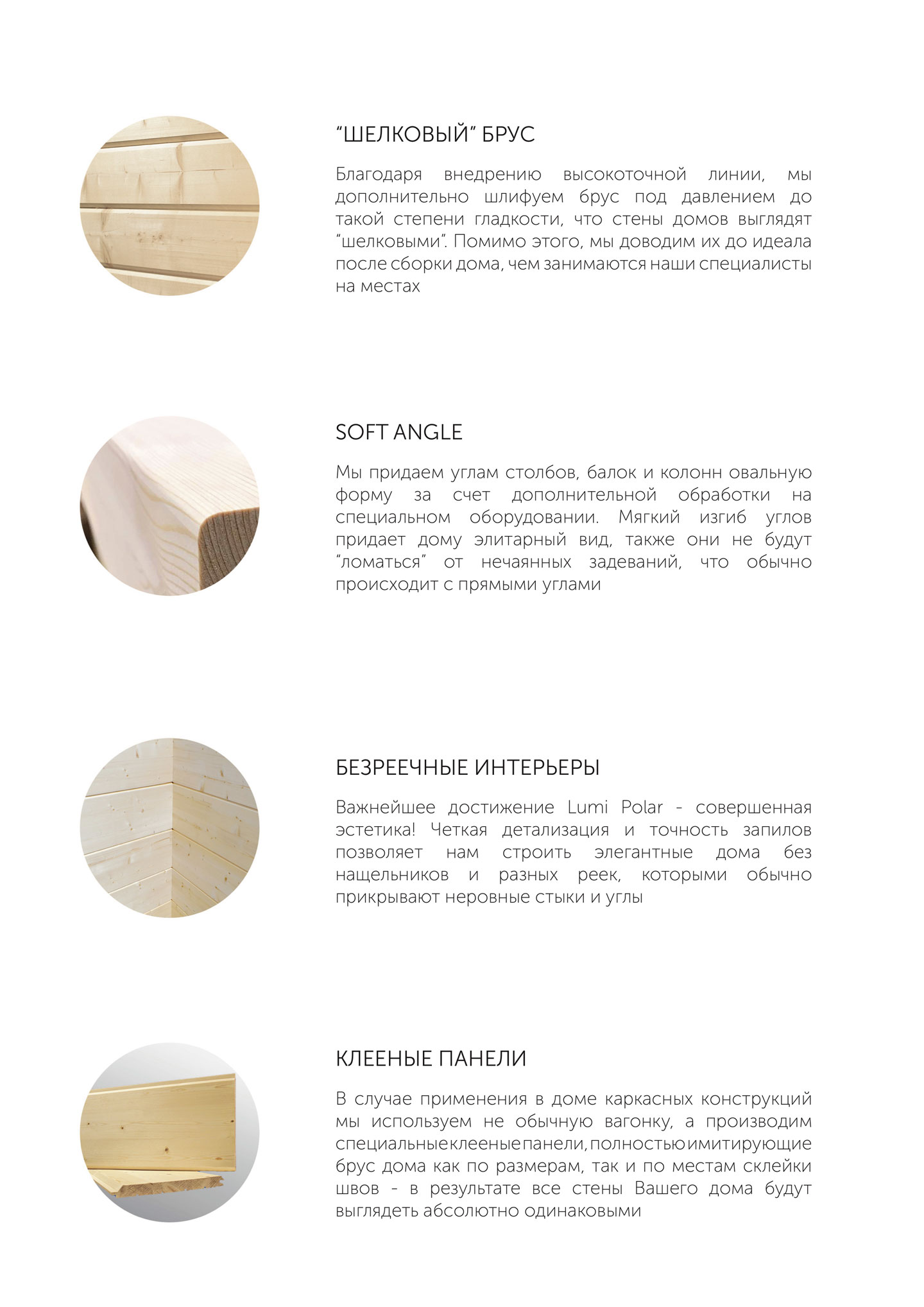
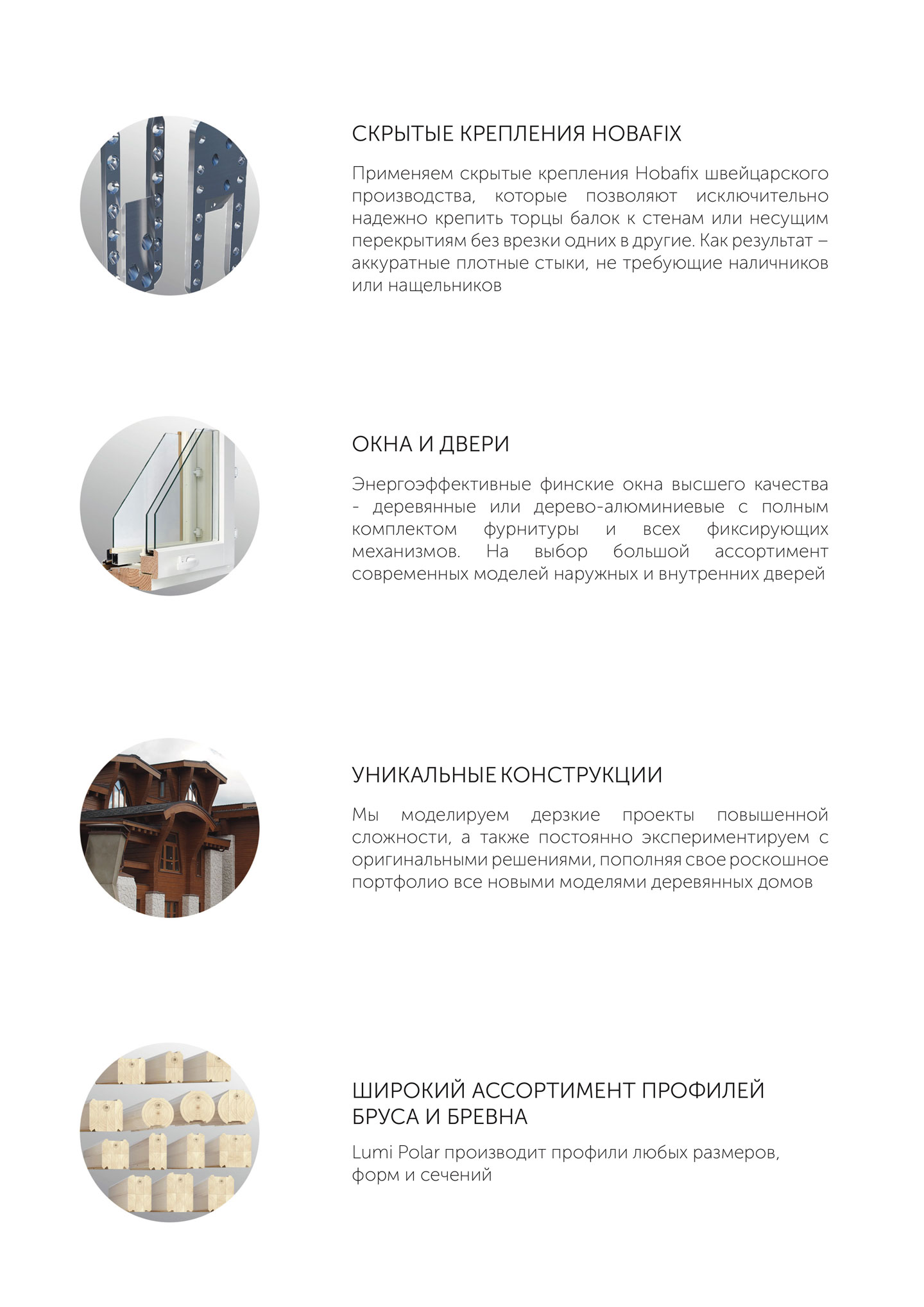
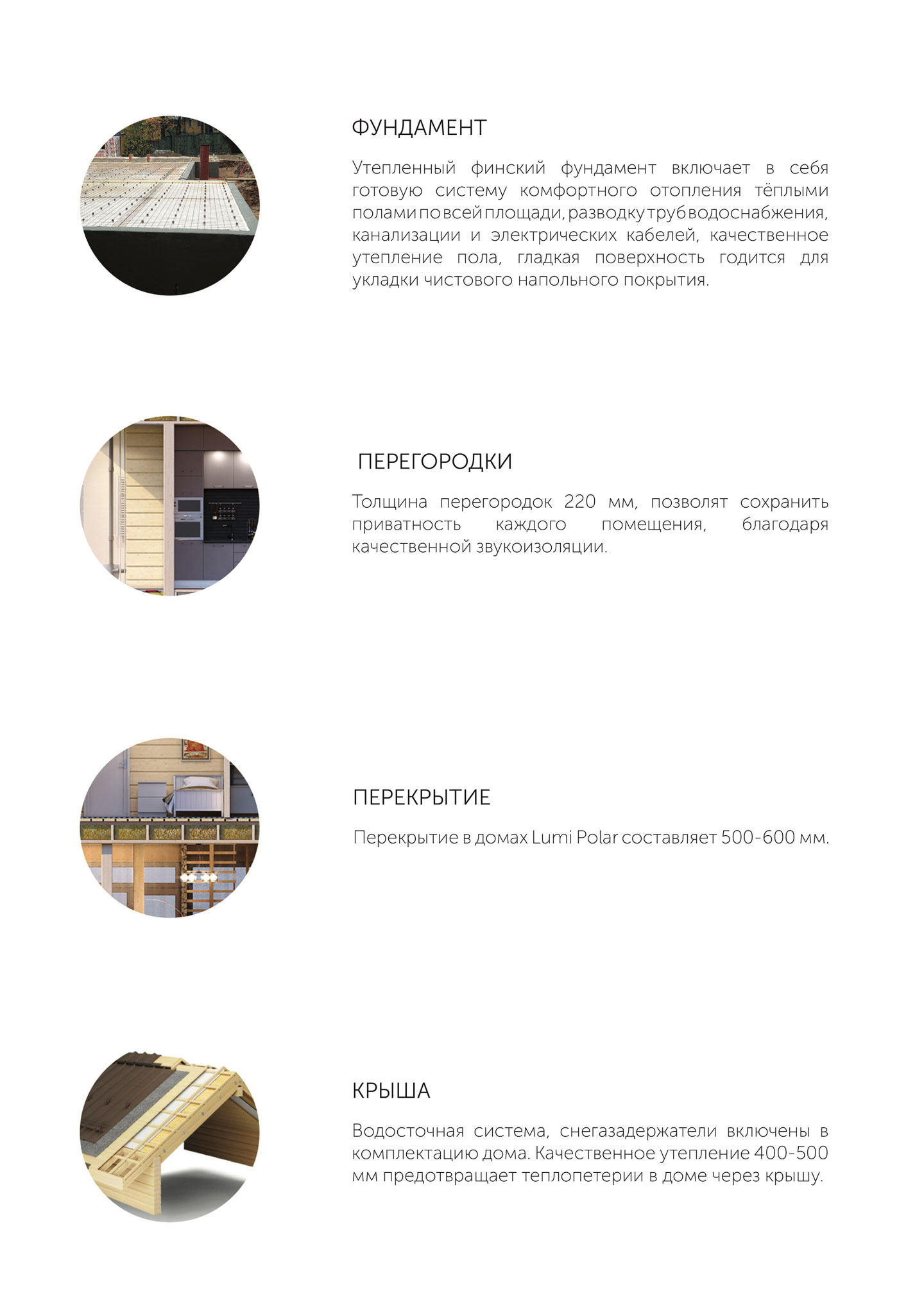
The price is valid for this project without any changing in the drawings.
* Optionally possible to use 205*275 laminated log, pine, for extra cost.
** Log panels to the internal wall, external doors and terrace boards are for extra cost.
VAT, shipping,unloading and installation costs are not included in this offer. For more information, please contact +358 40 541 3301 or helsinki@lumipolar.com.
THIS OFFER IS VALID TO 30.04.2020




























