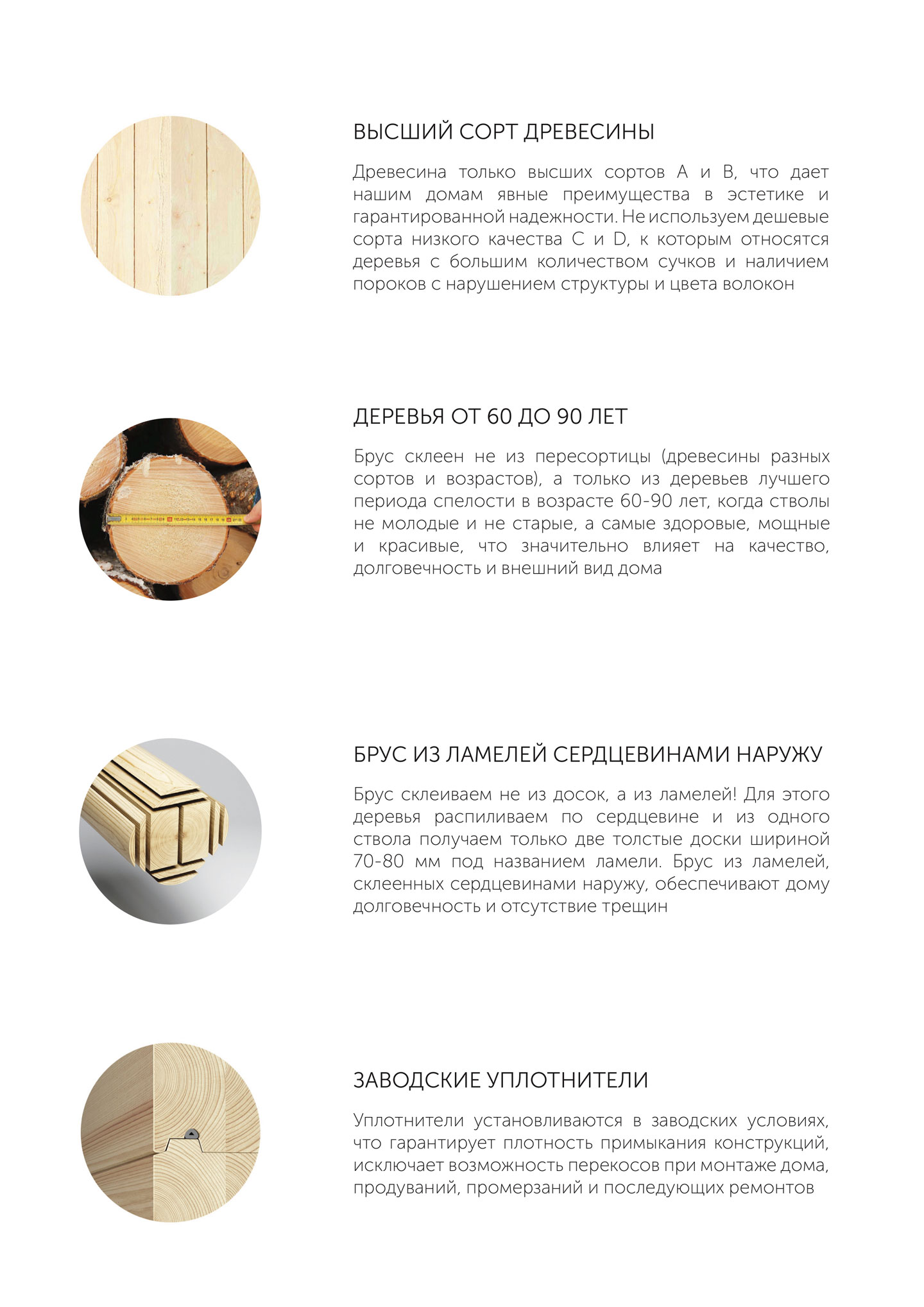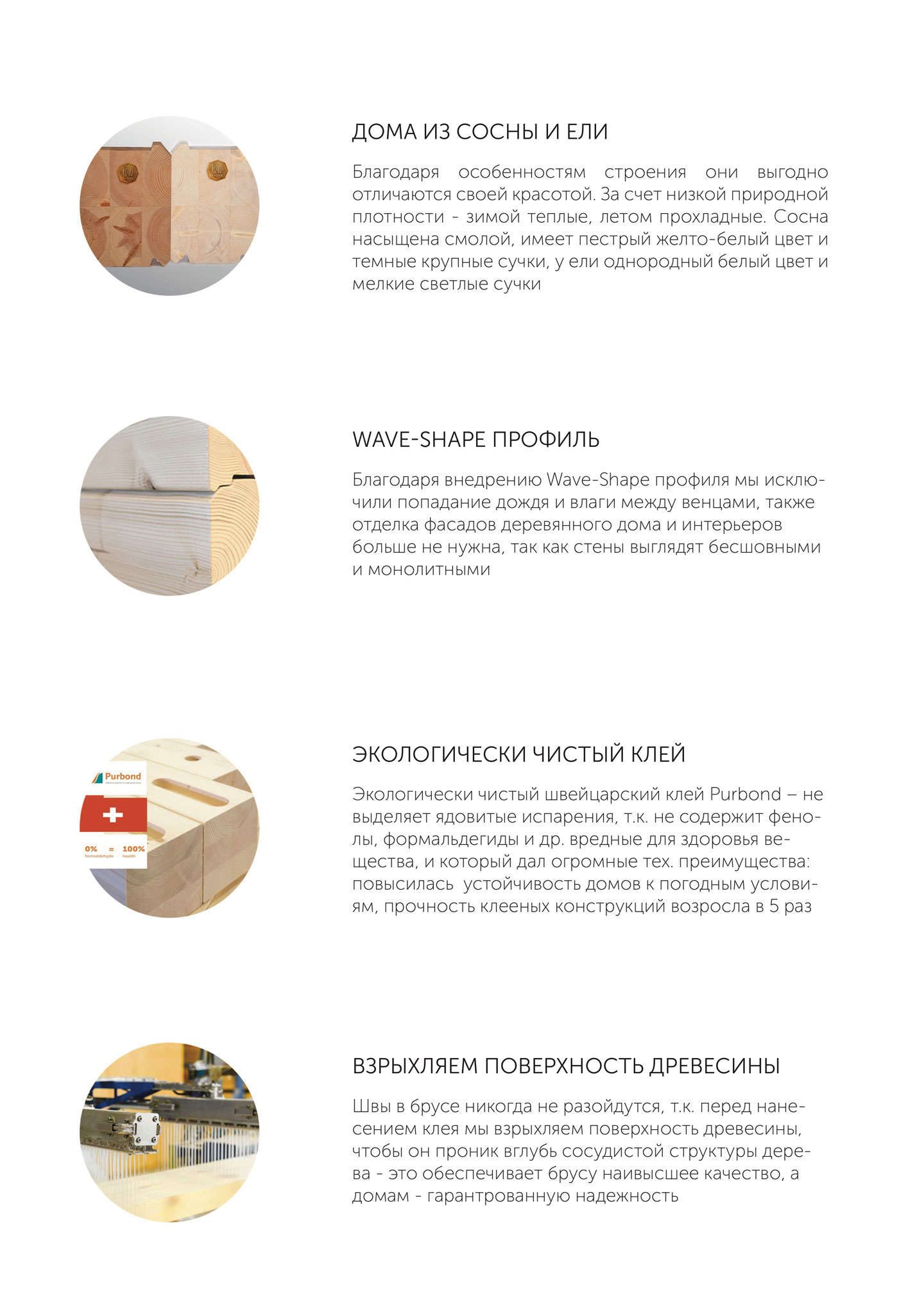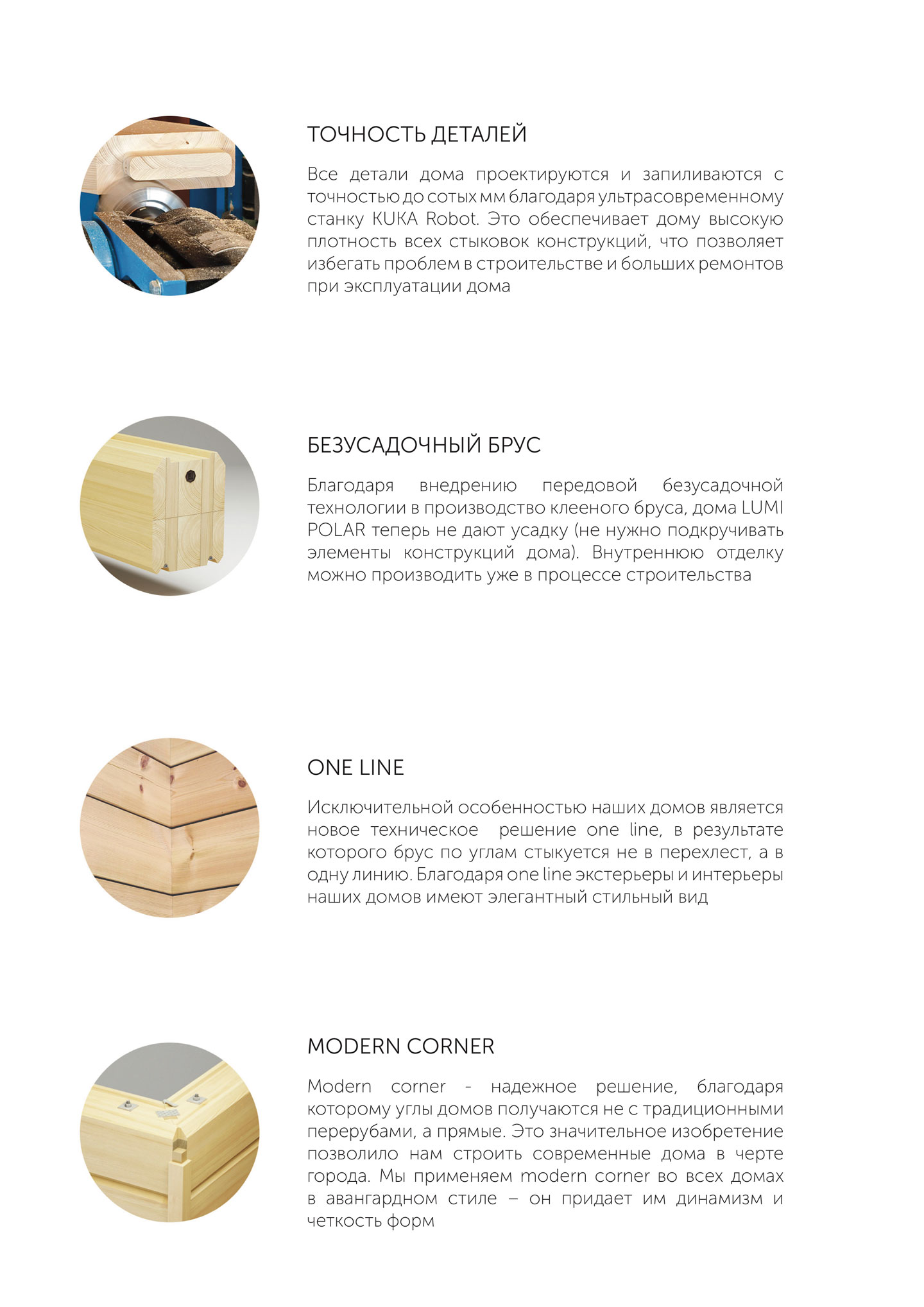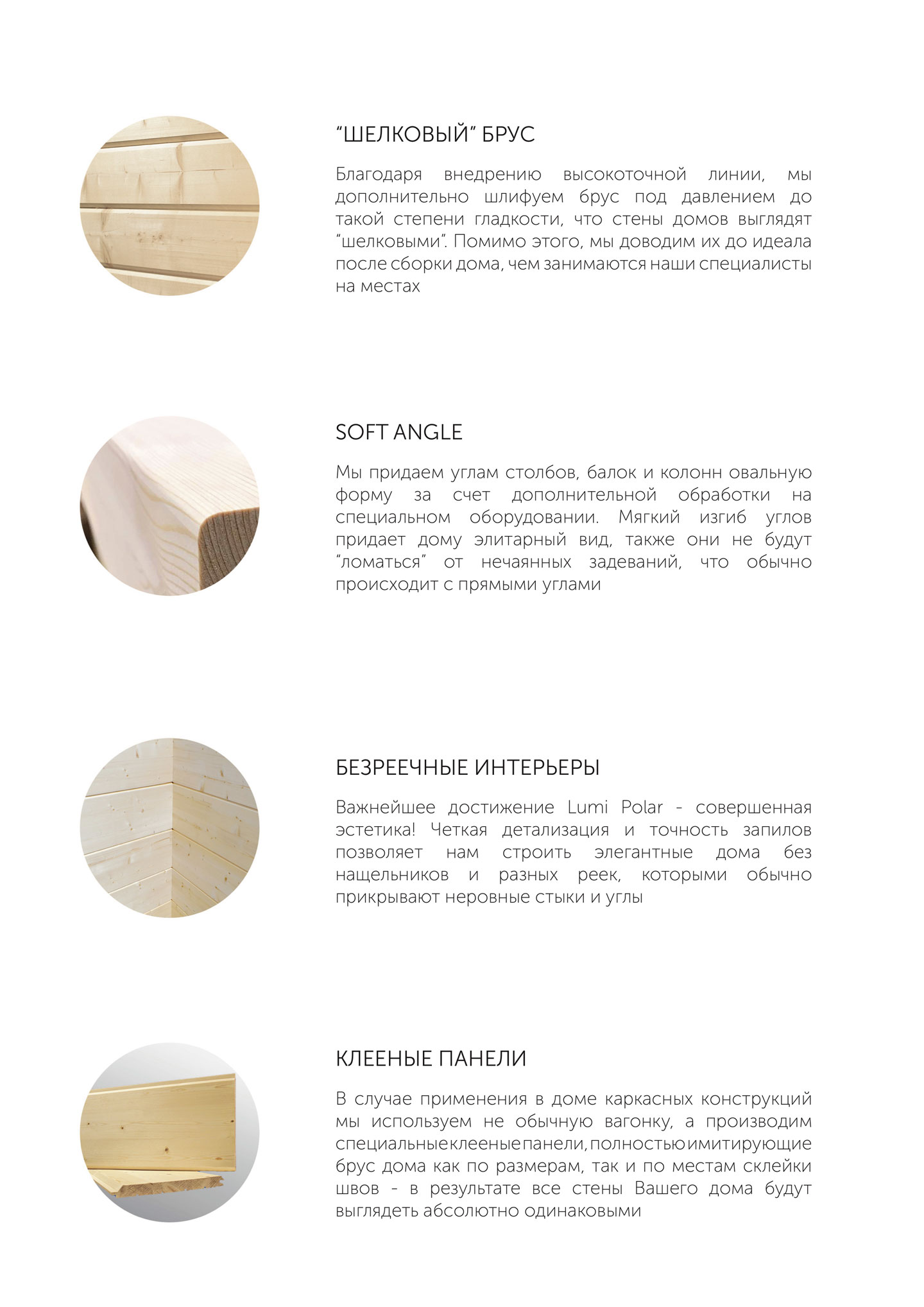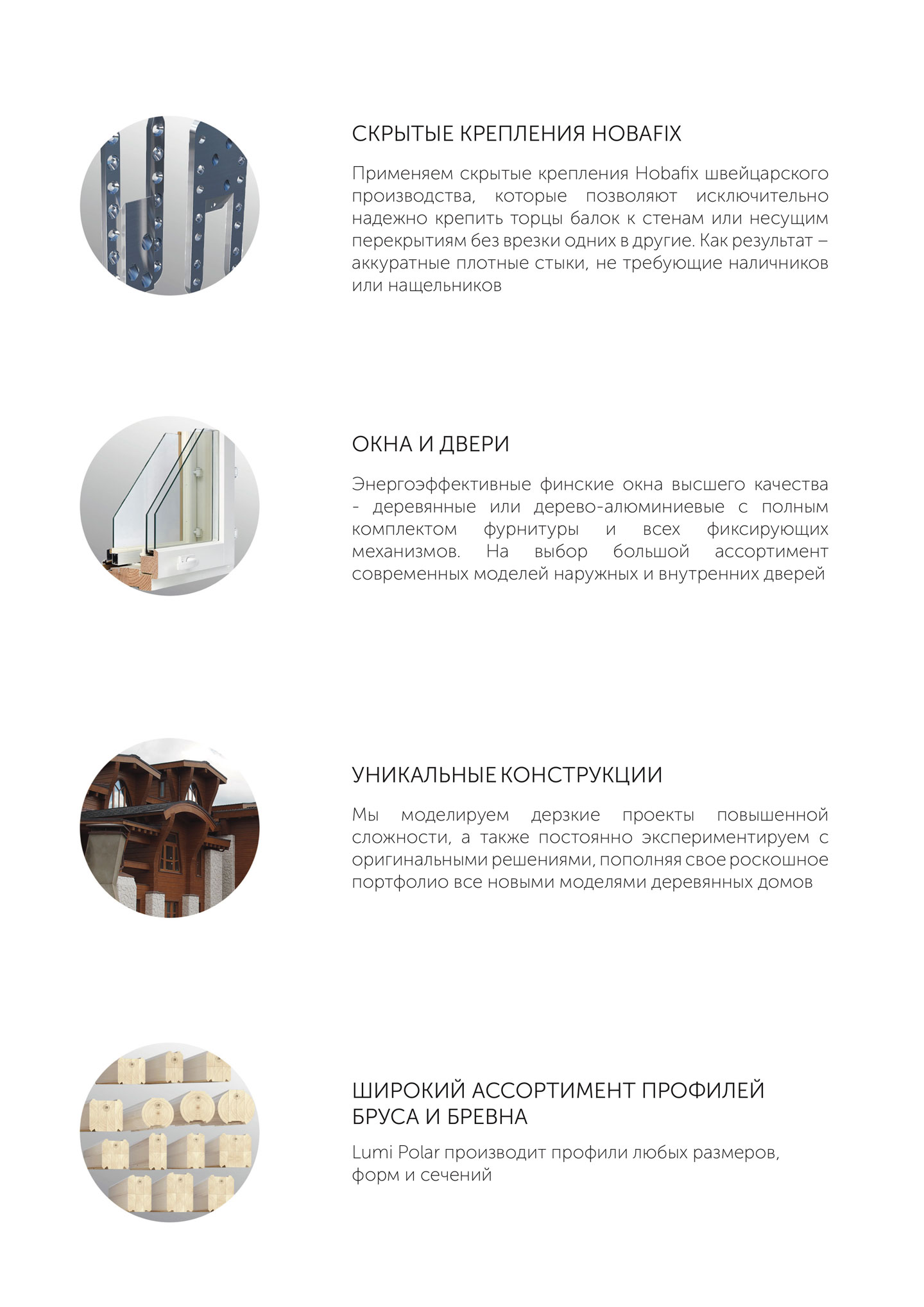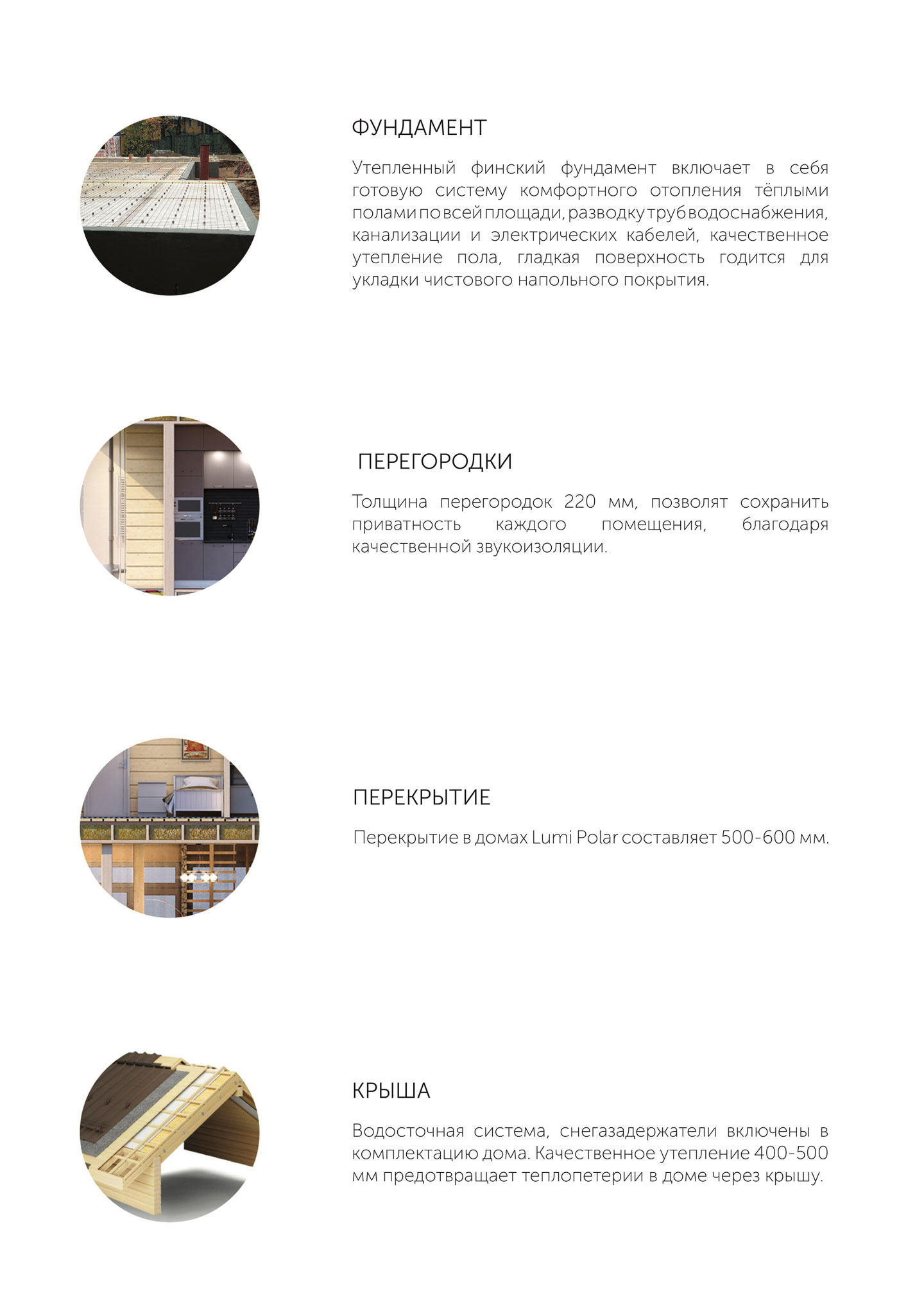House Paula
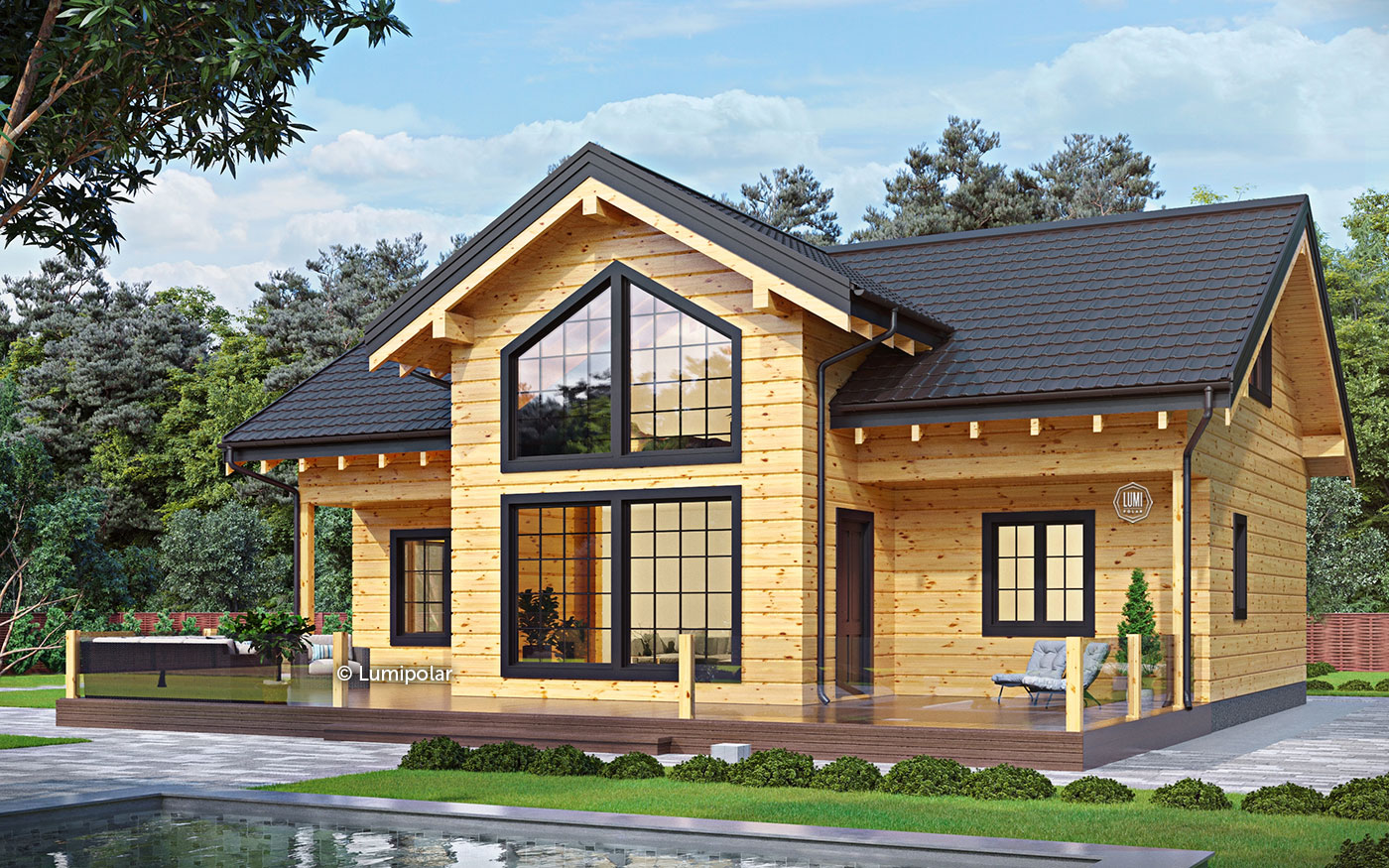
Every day we work to help you protect yourself and your loved ones, and prepare unique anti-crisis offers for you! This month: compact and roomy Paula house.
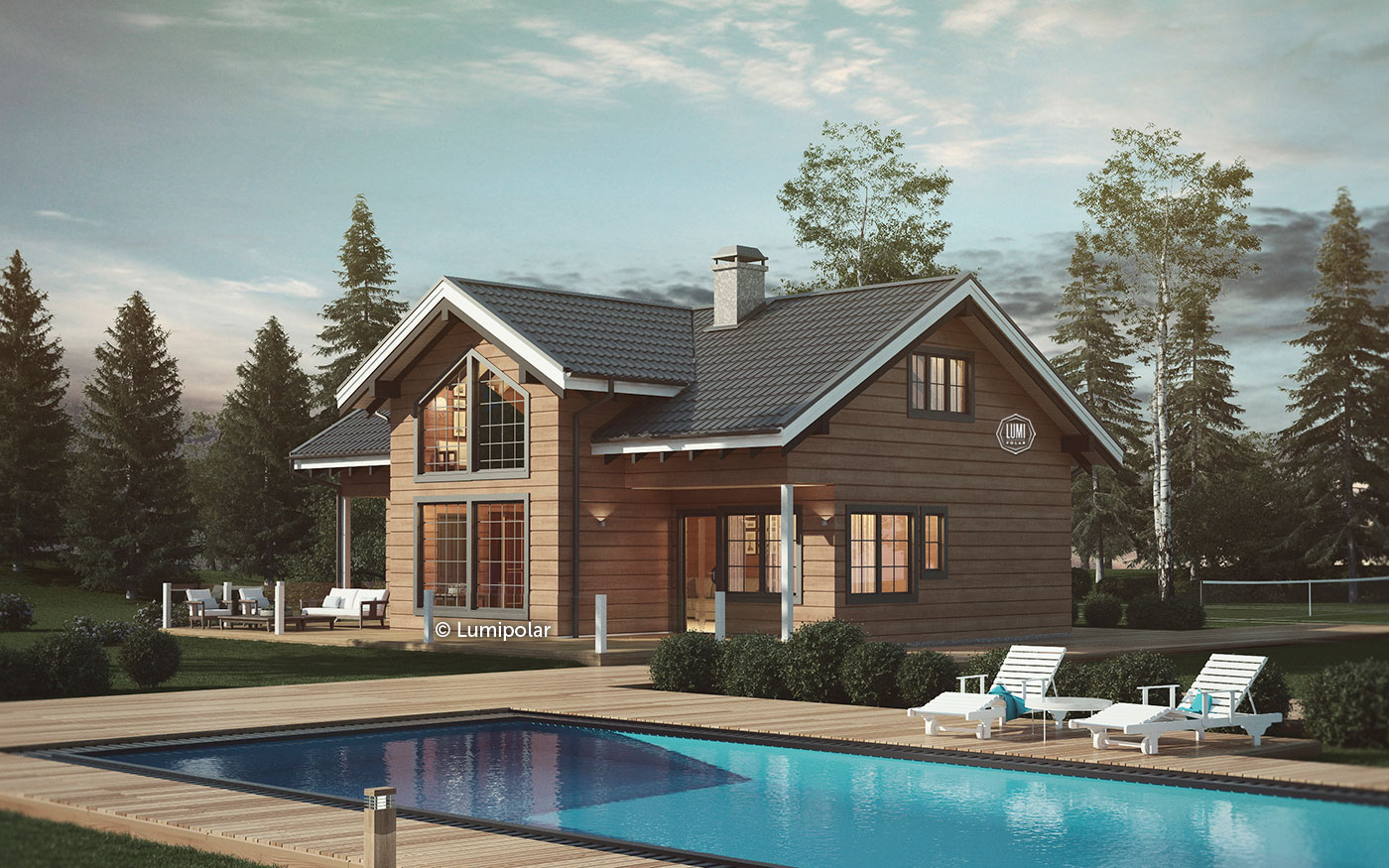
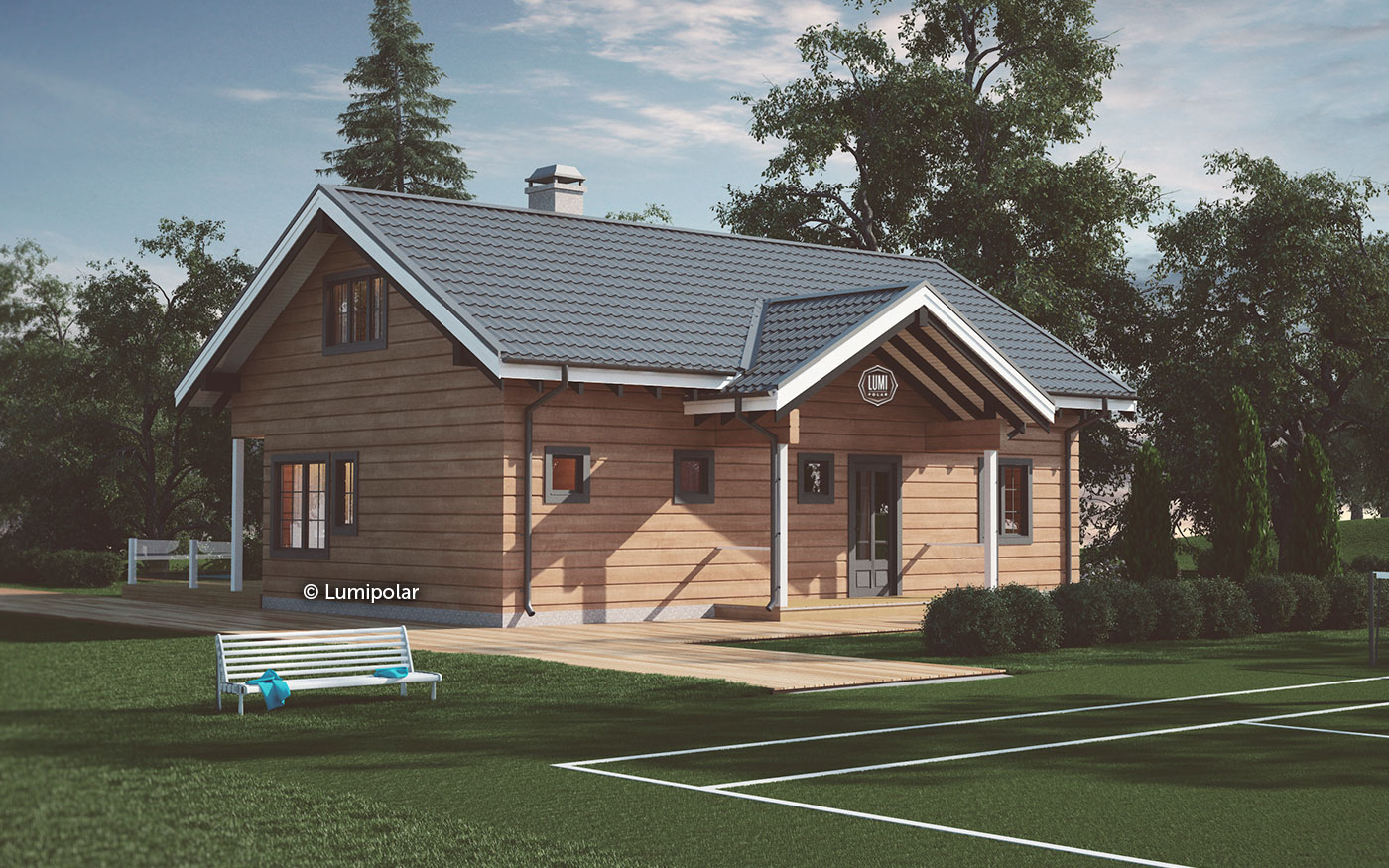
Paula is our classic-style hit that everyone without exception likes. Two floors, a two-bedroom living room, thoughtful functional layouts - a family of 4-5 people will comfortably accommodate here, and it will not be crowded.
On the ground floor there is a kitchen, dining room and living room with a total area of 38,2 m2, two compact bedrooms, a bathroom and of course, the "heart of the Finnish house" - a sauna with a shower. The second floor is a place of solitude: two more bedrooms with an area of 15,8 m2, lounge area, bathroom.
Large open terraces - a place for fun children's games and conversations of adults over a cup of tea, as well as a reason to have a barbecue.
Live with pleasure!
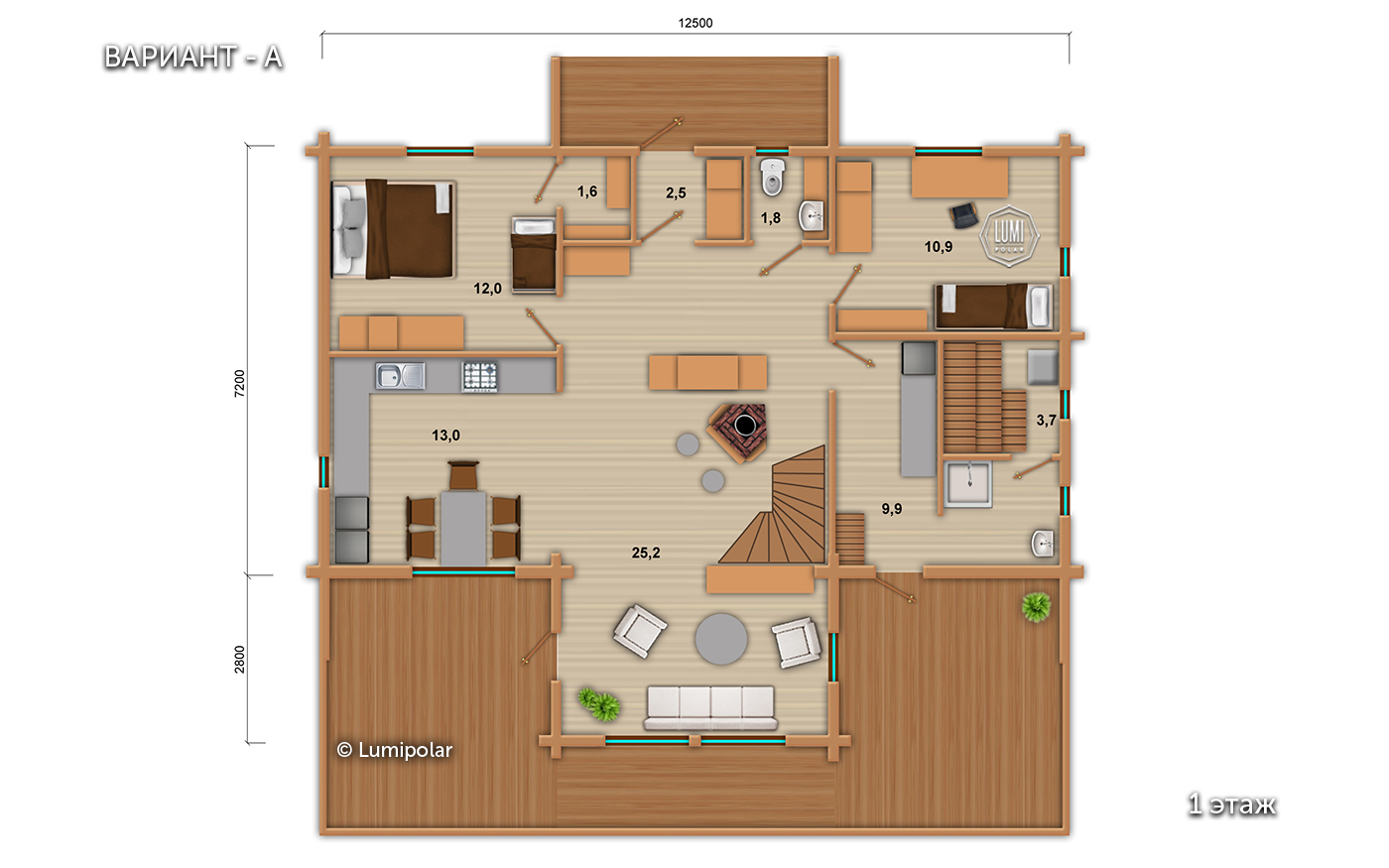
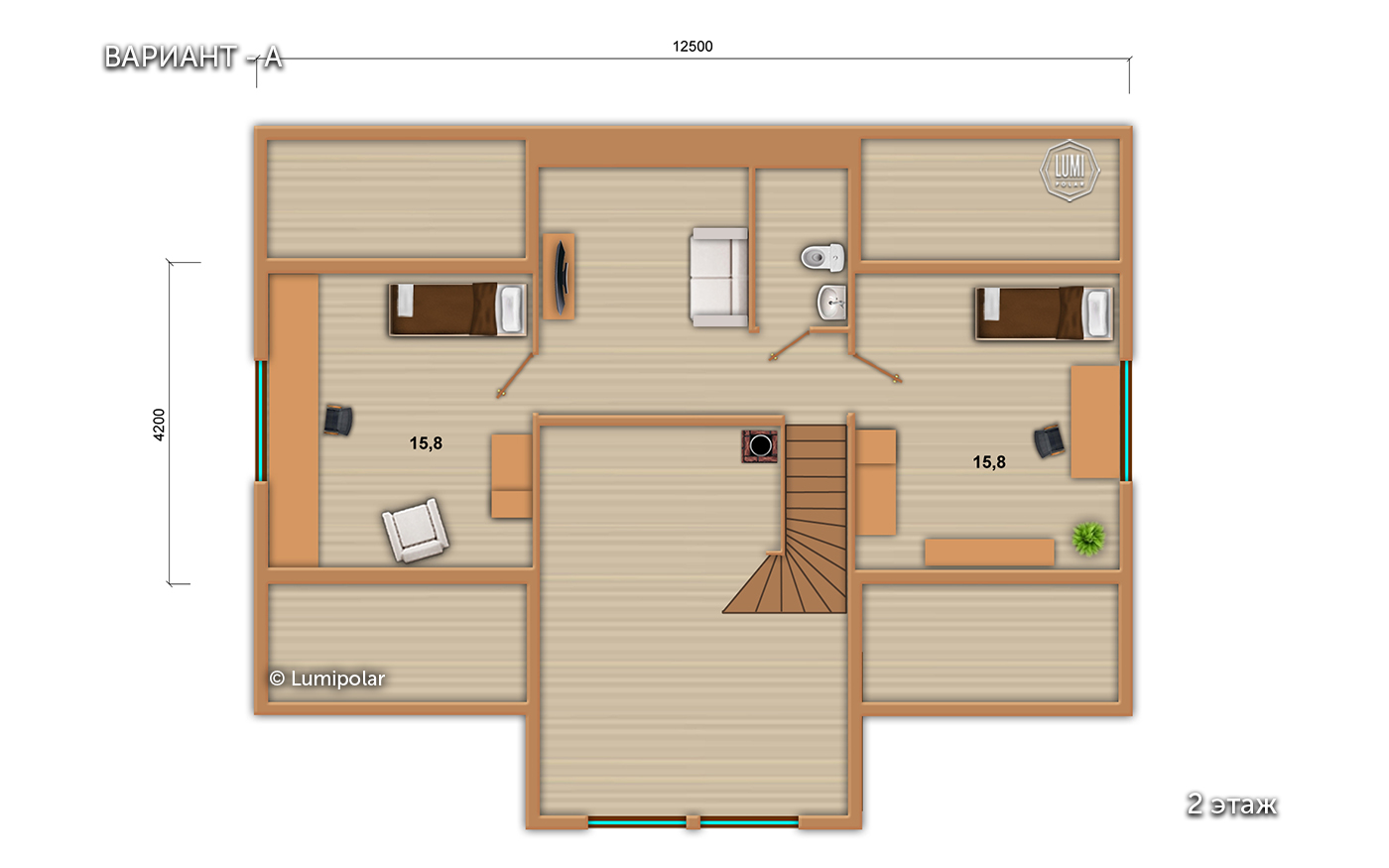
Total area: 204 m2
Floor area: 156 m2
Ground floor area: 103 m2
Area of the second floor: 53 m2
Area of terraces, balconies: 48 m2
Price for Europe for kit at home
from 55 430 €
LIST OF MATERIALS
Contents of delivery includes materials listed below:
1. Finnish construction drawings (without changing the standard design, ceiling height 2.7 m)
2. External walls
- Logs 95x170, pine, Standard-notch*
Environmentally friendly glue without phenols and formaldehyde is used in glued laminated log - Sealing stripes along the logs (preinstalled) + corner
- Pillars for the frame wall, Pine
- Log wall panels 19х170, pine
- Frame gables
- Pillars for the frame wall, Pine
- Log panels 19х170, pine to the gables
3. Internal walls
- Pillars for the frame, according the project
- Log panels 19х170, pine**
4. Roof
- Solid flooring under soft roof 20x87
- Ventilation boarding
- Rafters, measurements according the calculation, insulation at least 300mm (insulation is not included in the supply)
- Boarding 42x45
- Ceiling panel
- Eaves boarding
- Facial boarding
5. Laminated beams and pillars
- Laminated beams are according the calculation, Pine
- Laminated pillars according the calculation, Pine
6. Intermediate floor construction
- Floor joists 41x195
7. External doors **
- Standards, in accordance with the drawings
Clarified at the window and door approval stage - Platbands(moldings) and slopes
8. Windows
- MSE – (pine, turning) and MEK-(pine, fixed), according the drawings. Double-glazed windows two-chamber with selective glass.
- All window boards and fittings
- Mosquito nets on the windows
9. Terrace
- Terrace joists 50х150 mm, reclaimed (including steps)
- Terrace board 28х95 mm **
10. Metal fastening elements
The price is valid for this project without any changing in the drawings.
* Optionally possible to use 205*275 laminated log, pine, for extra cost.
** Log panels to the internal wall, external doors and terrace boards are for extra cost.
VAT, shipping,unloading and installation costs are not included in this offer. For more information, please contact +358 40 541 3301 or helsinki@lumipolar.com.
THIS OFFER IS VALID TO 31.05.2020
ИСКЛЮЧИТЕЛЬНЫЕ ОСОБЕННОСТИ LUMI POLAR
