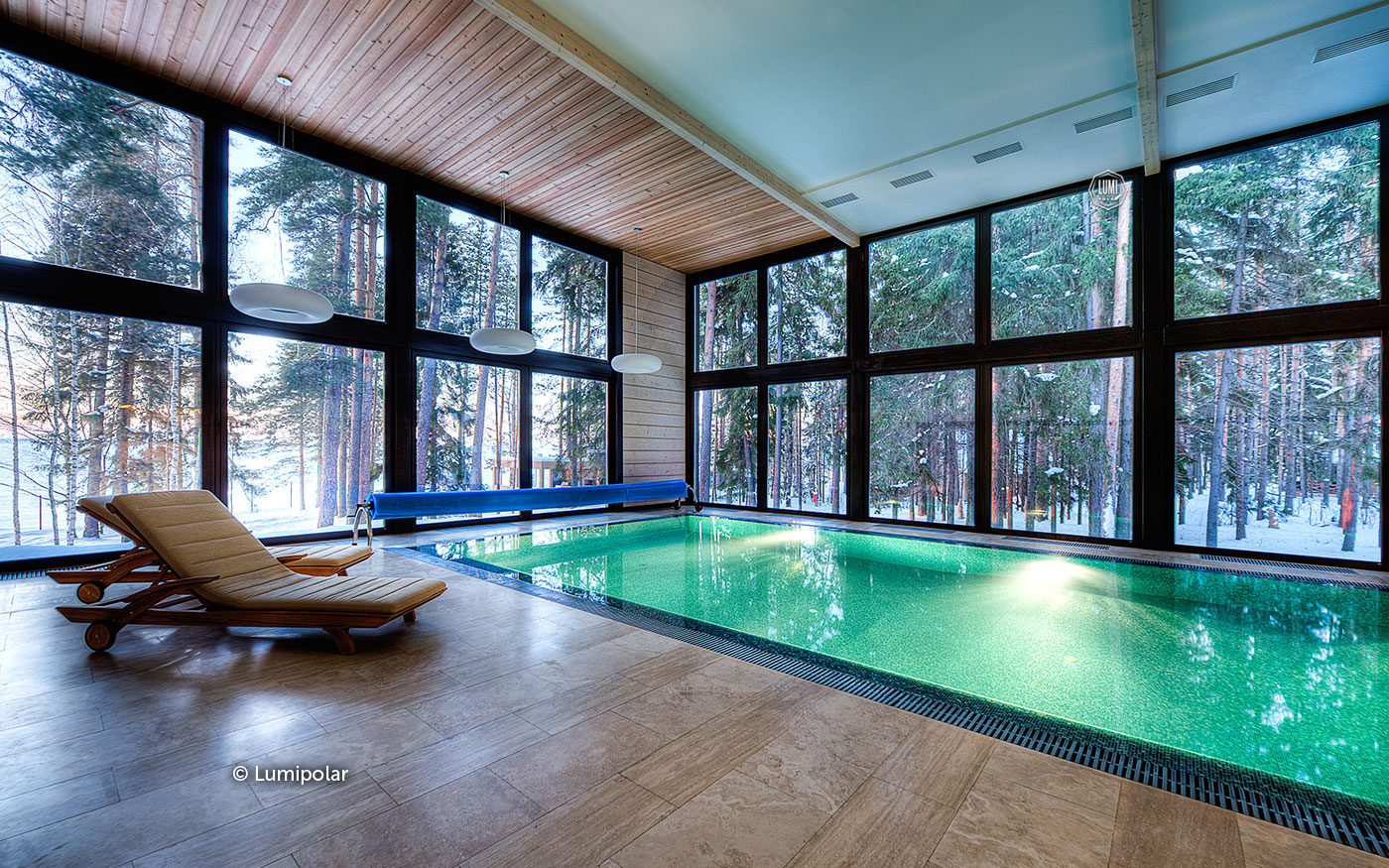Wooden house: WOW-design
The history of wooden houses has thousands of years. During this time, it have changed a lot in terms of architecture, functionality and, of course, design. Simplicity gave way to luxury, classic, simple, minimalist, outrageous notes has been added– style "wooden" interior followed the General trends. Today, designers are sure that the tree opens up incredible opportunities, and each house can be decorated, getting a WOW – effect.

Simplicity and laconism
Wood – the most natural, organic material with a rich texture, color, unique aroma. It deserves respect. The attempt to decorate it with splendor and pomposity looks tormented. This interior won’t be cozy and it will be hard to live in it.
The same impression is made by classical interiors in dark color with massive brown furniture. Modern people work a lot, they do not have enough daylight, and they gravitate to everything bright and spacious. It helps them to gather strength and relax. Young people prefer bright colors and free space – and this should be taken into account. Reinterpreted, new beat classics is functionality plus aesthetics.

Art design is a viable trend, but it should be used in a dosed way, in the form of accents. Any thing should have a practical meaning, and filling the interior with incomprehensible objects can deprive it of meaning. When the house has too many accents – unusual furniture, lamps, sculptures, paintings - it becomes like a Museum of modern comfort. Such a house may surprise you, amaze you, but you may not want to live in it.
Stylistic minimalism in its pure form is admirable, its adherents are mostly lovers of cold elegance. Some people want to soften it, smooth it out, achieve comfort, but only very talented designers can do that.
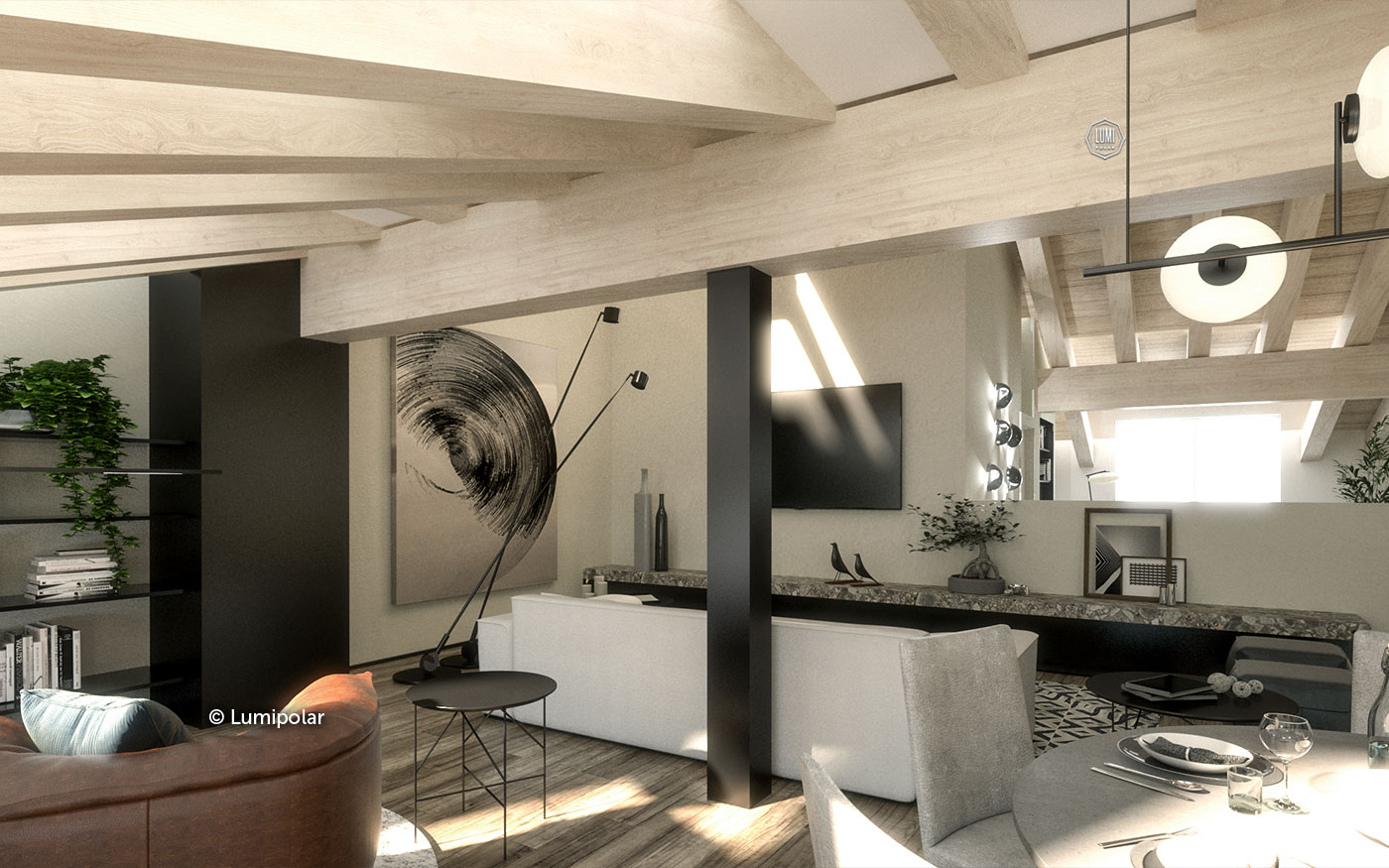
What remains in the dry residue? Functionality, simplicity and laconism – three pillars of Scandinavian design. The wooden house is a space where everything is ordered, verified, and natural. And such interiors are never boring – because they are individual!
Space that works for you
When you buy a ready-made apartment, you have to put up with its layout, size, location of Windows and balconies. All that the designer can do is to slightly change the space, adapting it to the needs of the customer. Your home is a completely different situation: it is initially designed to meet the needs of the family! Therefore, every inch of it is functional.
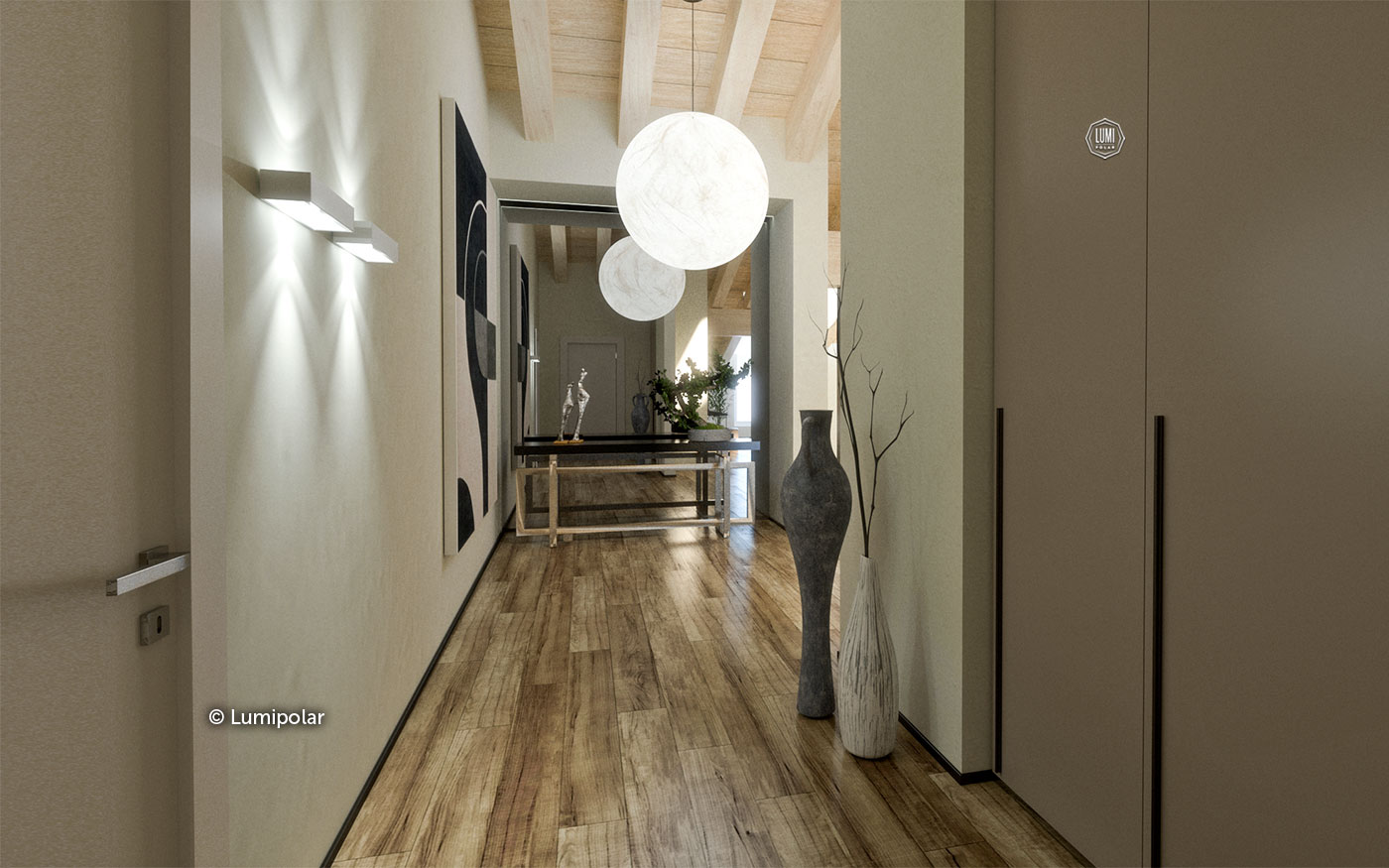
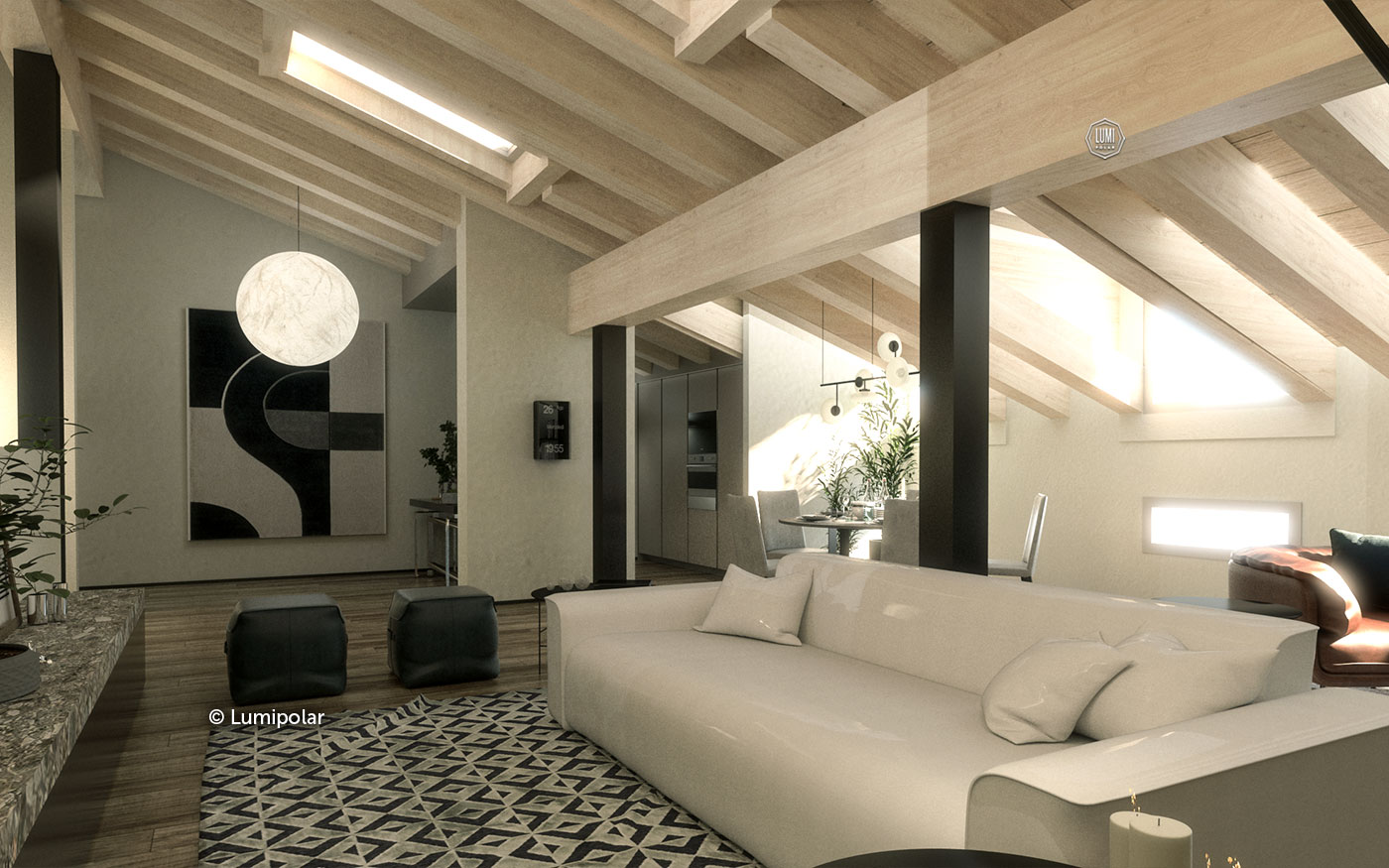
Here's what Lumi Polars architects say about that:
"Why do you need to design (interior decoration) immediately?"
- The architect immediately assumes how the furniture will be placed: kitchen, living room, bedroom, beds - this dictates the location of utilities and electricians. These points are better to consider at the design stage, so that in the process of operation protruding from the wall cords do not cut the eye.
- Warm floors should be made at the stage of pouring the foundation. If you don’t think about since the beginning of building, then it will be very difficult to fulfill it technically, or have to accept the fact that there is.
- The project always starts from the General to the particular: the designer - architect sees the picture of the space as a whole. He does not see a separate lamp, a sofa – he always knows how to put together individual parts.
- Its necessary to hear the clients wishes according internal design. For example, if he wants panoramic Windows, the classic interior of the house will not work.
Design as a challenge
Since each house is different, and its space is usually much larger than the area of the apartment, the designer's work is close to jewelers. Here the important thing for designer is to be able to accept the task as a challenge. Only this approach allows you to create a truly extraordinary interior, where objects are shown in an unusual light. WOW-effect – these are emotions that awaken when you look at the design: surprise, admiration, envy .if you like.
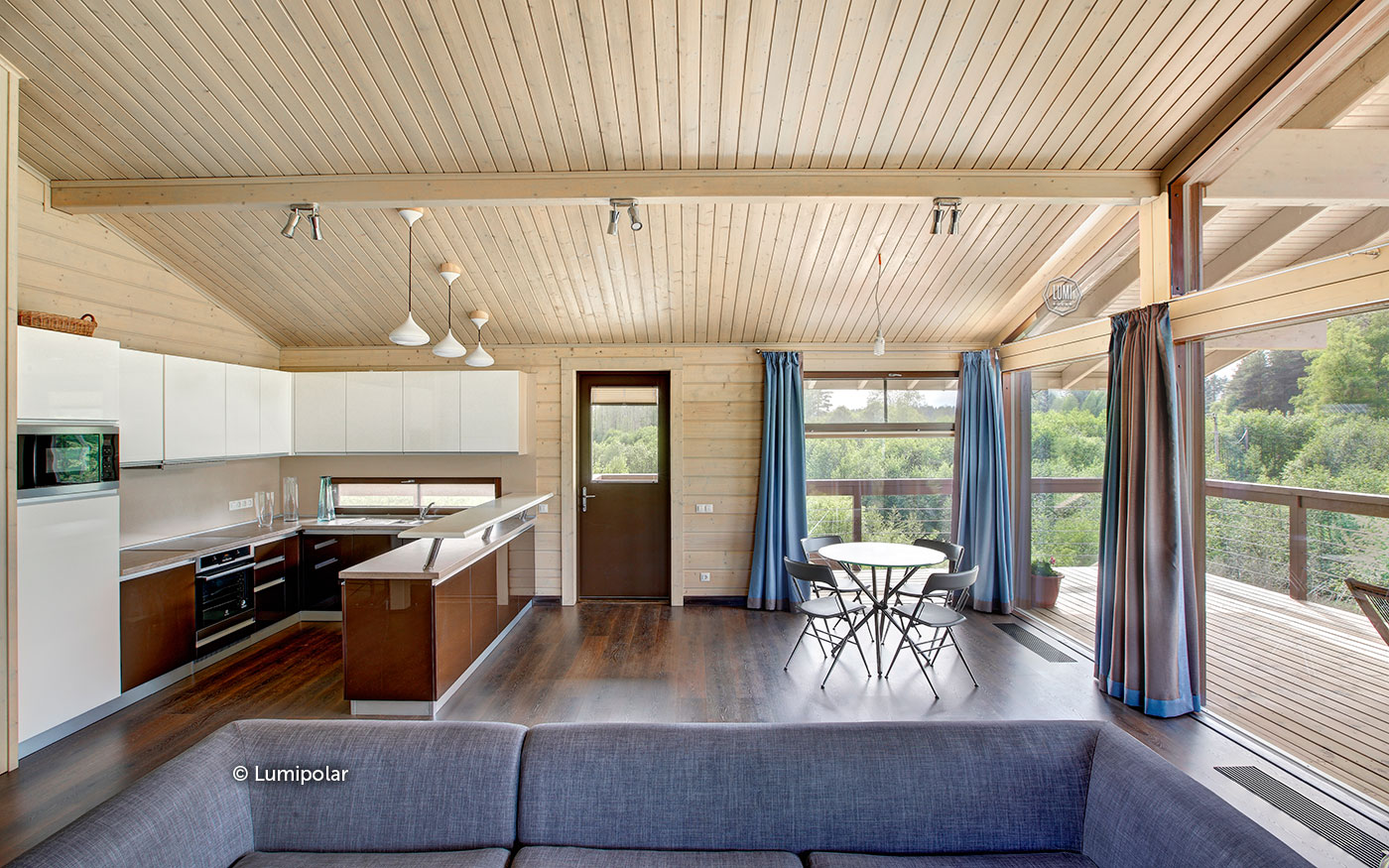
Who can perform such a project? Thin, multifaceted and thinking designer who is able to think originally, without losing a sense of proportion. Any beautiful shelf should be functional, an unusual sofa should be comfortable to sit on, and the author's lamp should adequately illuminate the space.
Three conditions which will make the interior a masterpiece:
- The designer creates a correct and harmonious composition;
- Skillfully "arranges" it;
- And at the same time saves the customer's money.
And this is characteristic for any style.
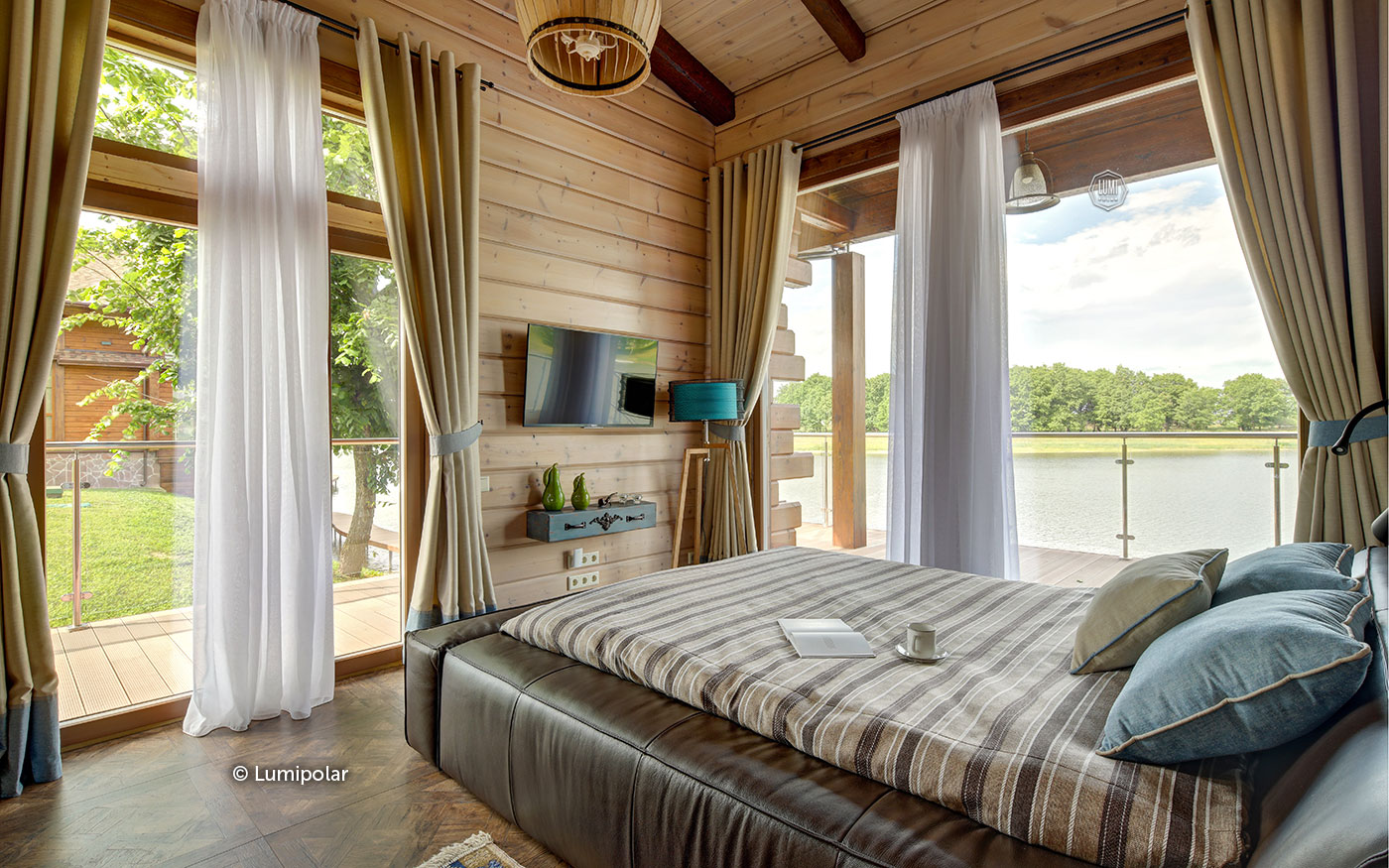
Purity of style or eclecticism?
Why do people love Scandinavian style so much? Because it is alive, not "Museum". It is natural and slightly imperfect – this is what creates comfort in the house, makes it habitable. The main thing in it – not the high cost of the interior , but semantic accents, a combination of textures and colors, functionality and beauty.
The interior, which delights, as a rule, combines several styles. It is not chaotic vintage eclectic, but subtly organized composition. There are massive and fragile objects, soft outlines and strict geometry of lines, avant-garde and classic. From the mix of styles something new and very special is born.
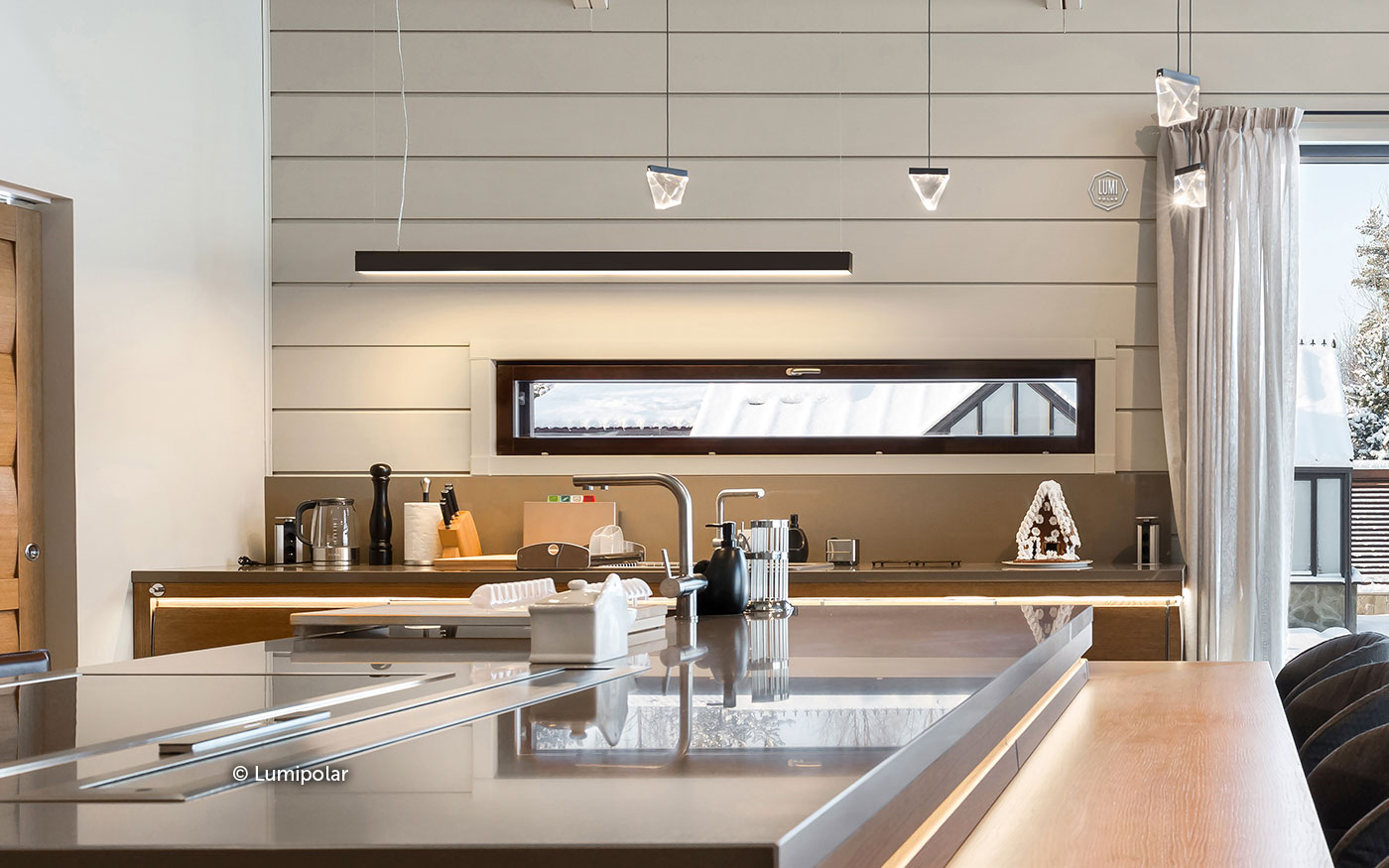
What goes the tree
The facades of the wooden house look best in its original form. The direction of facing boards can be vertical, horizontal or diagonal – depending on the style of the house and the architect's plan.
Bedrooms, located on the second floor, we also recommend to leave in a natural form – in this case, rooms would have a special microclimate, providing comfortable relaxation and restful sleep. The first floor is a representative area: it is quite appropriate combination of different textures – wood, metal, stone, glass. "Wet" areas – toilets and bathrooms – might be protected by tiles.
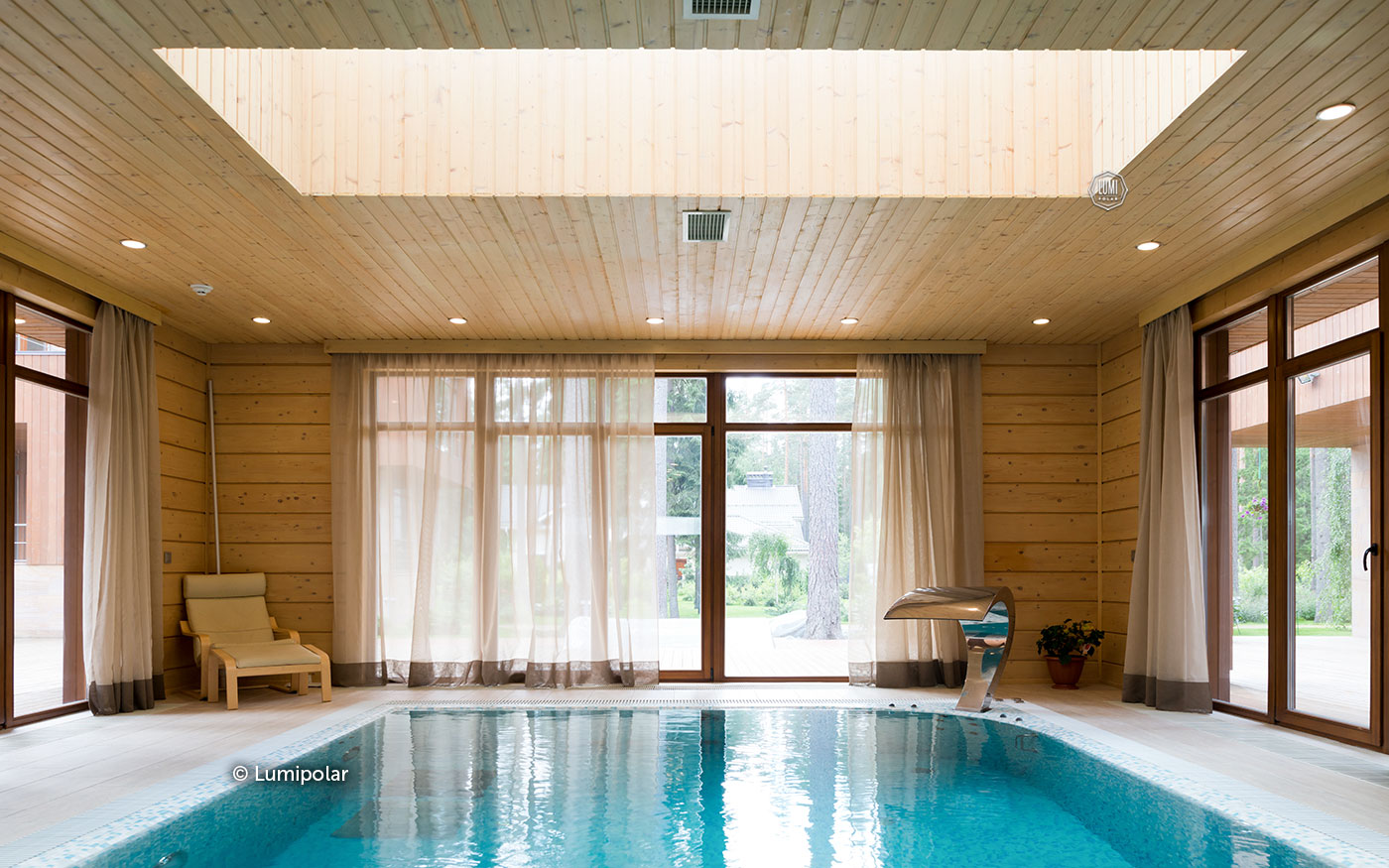
Whatever style of design you choose, natural wood will unite the space, making it warm and harmonious. Well, it’s matter of taste.
And the work of Lumi Polar’s designers!
