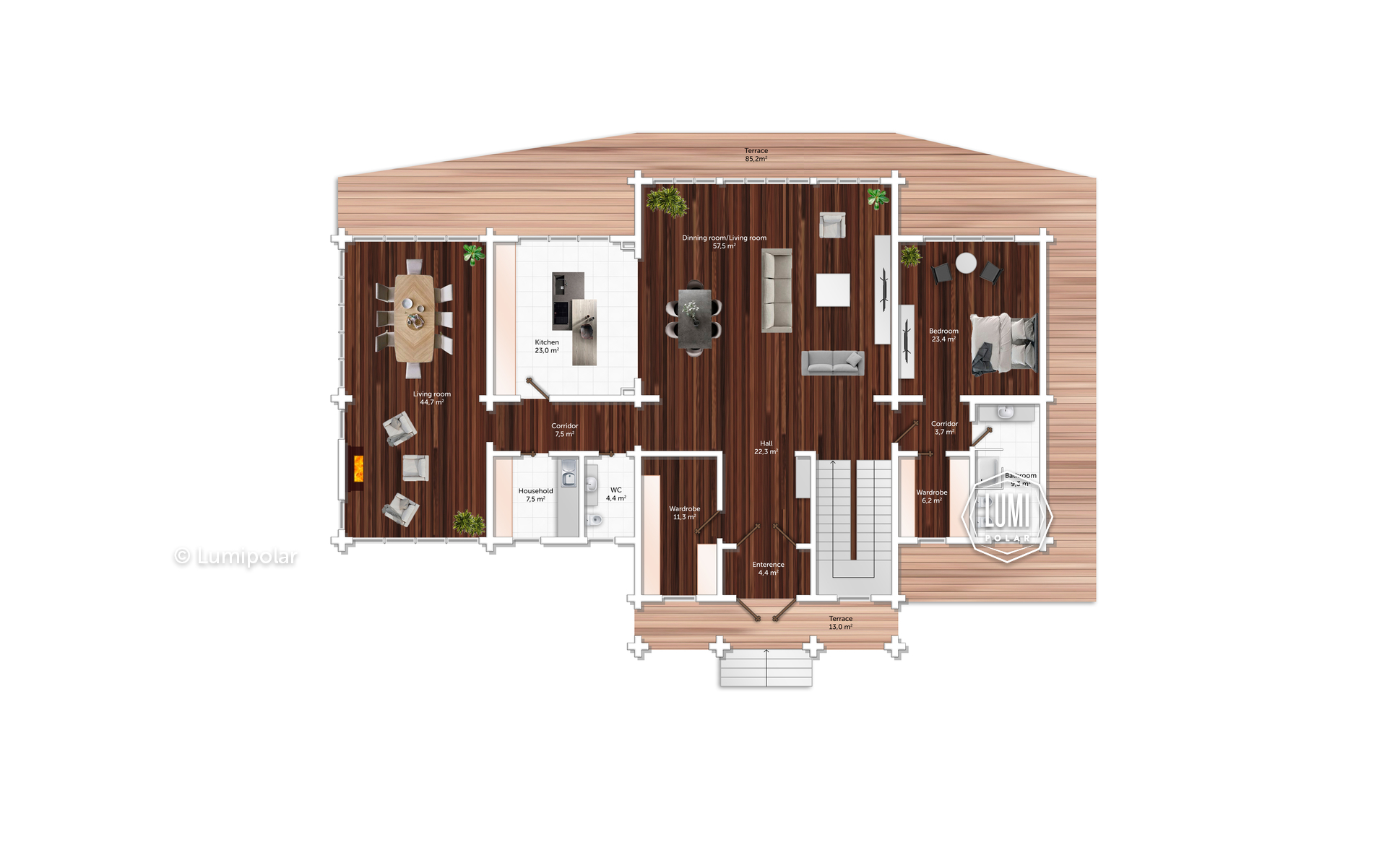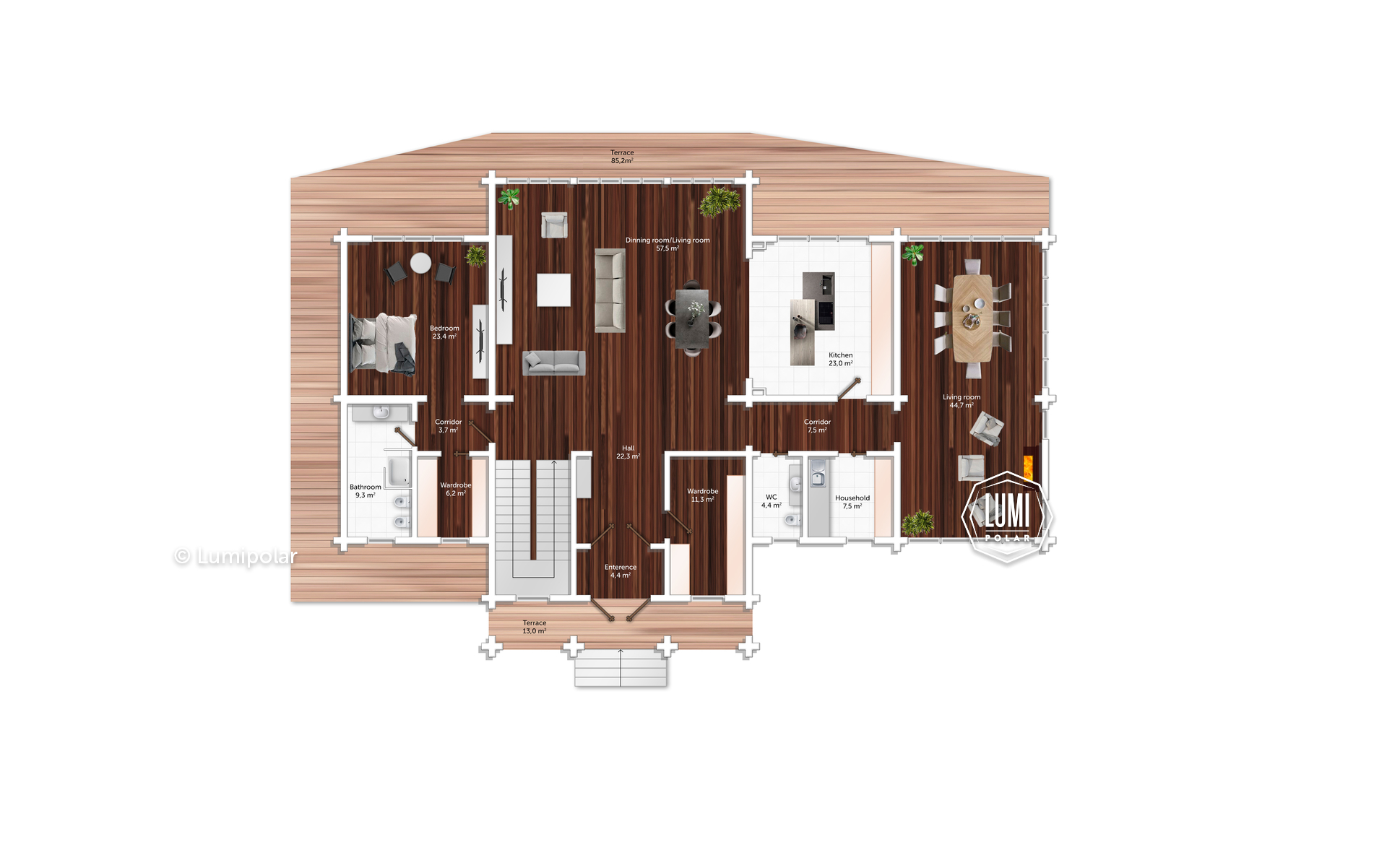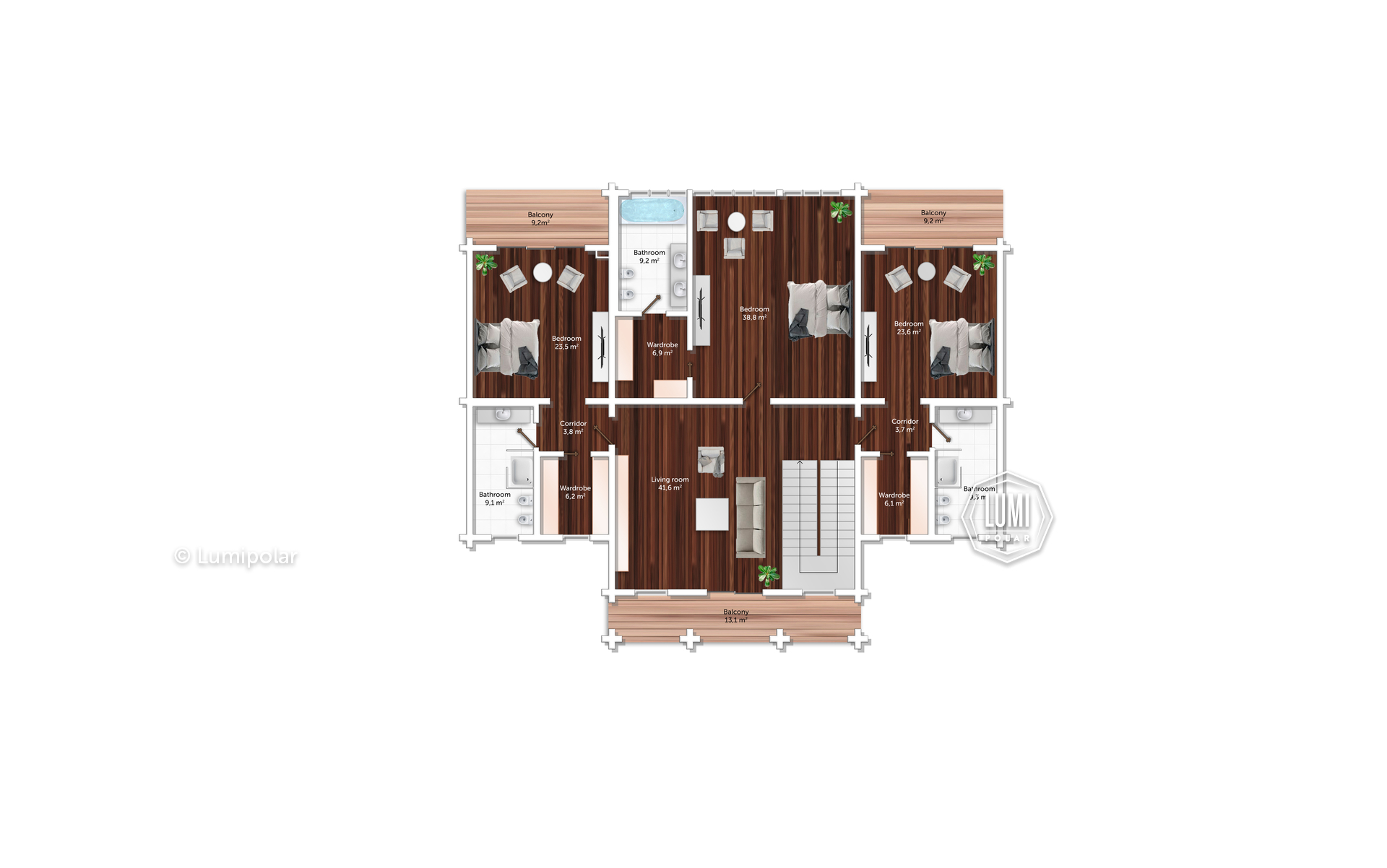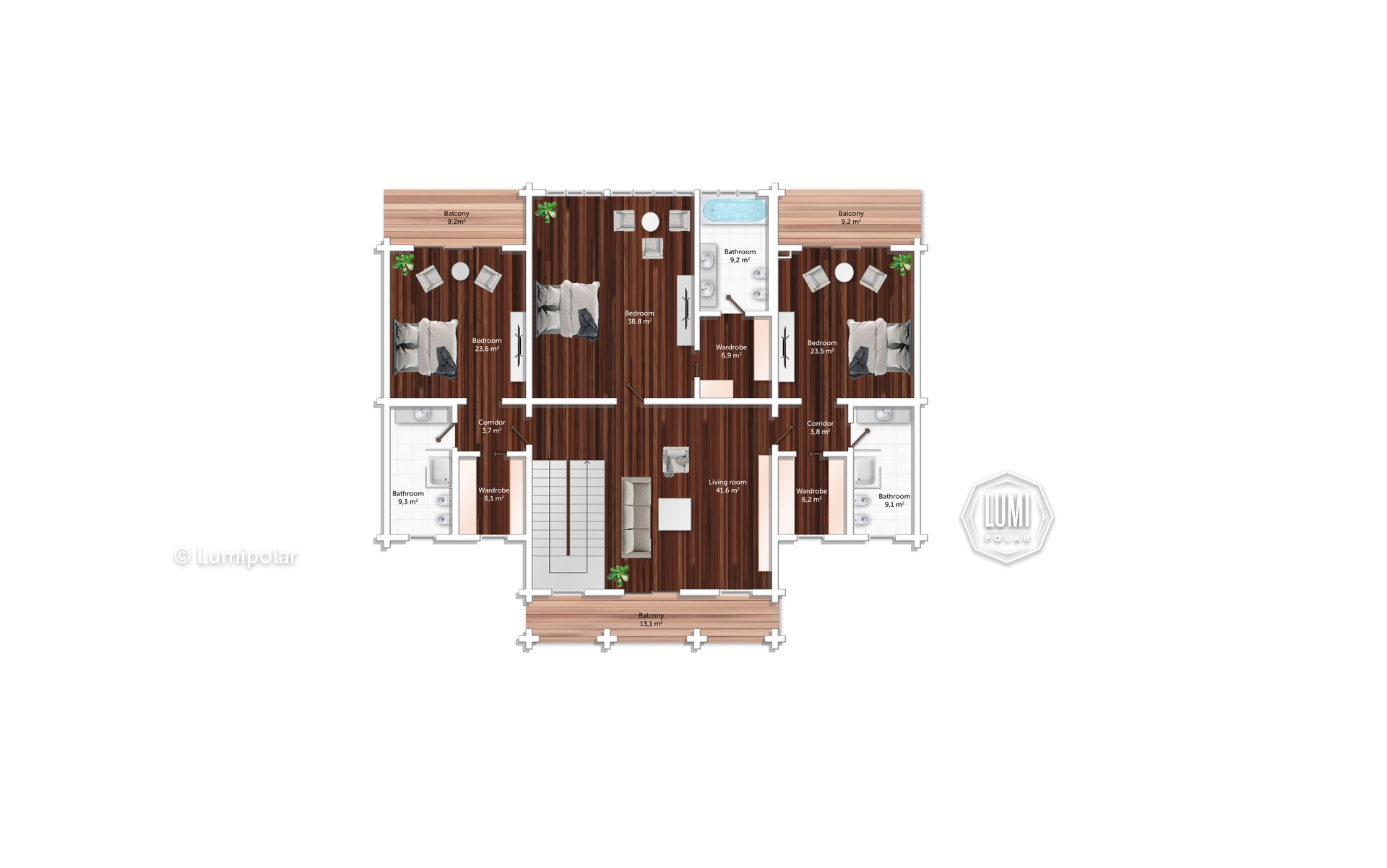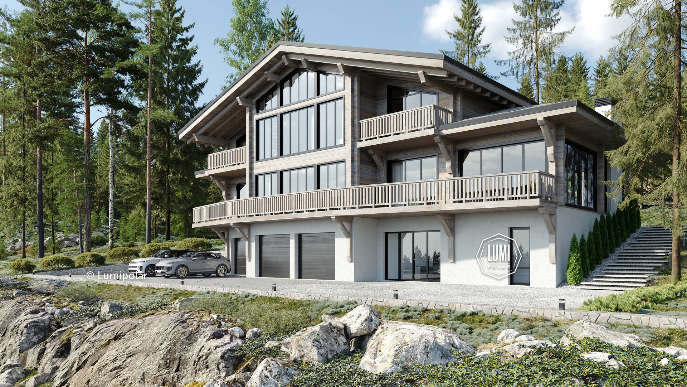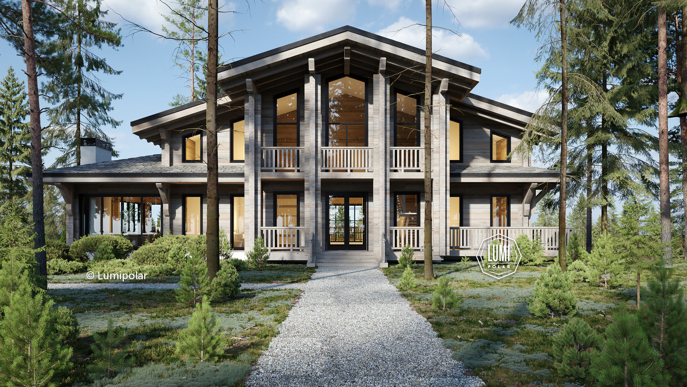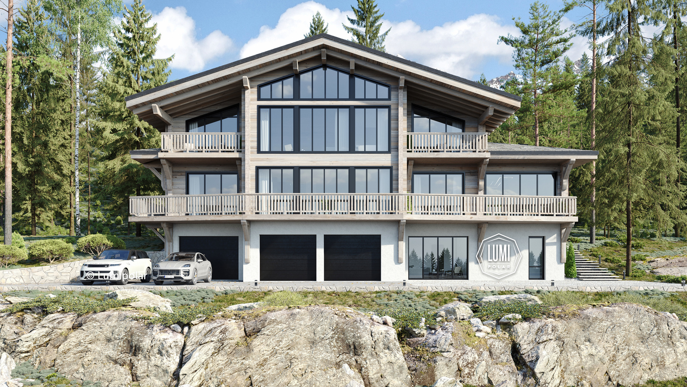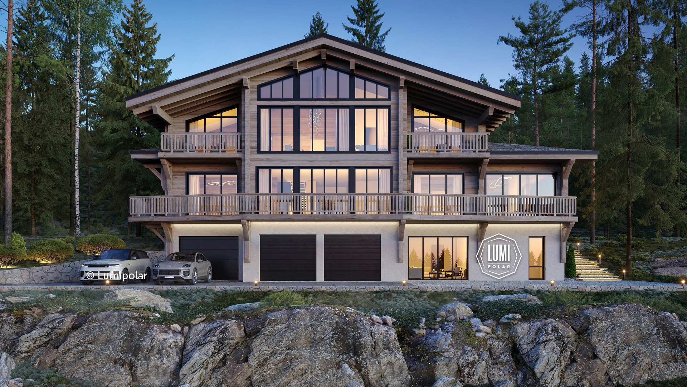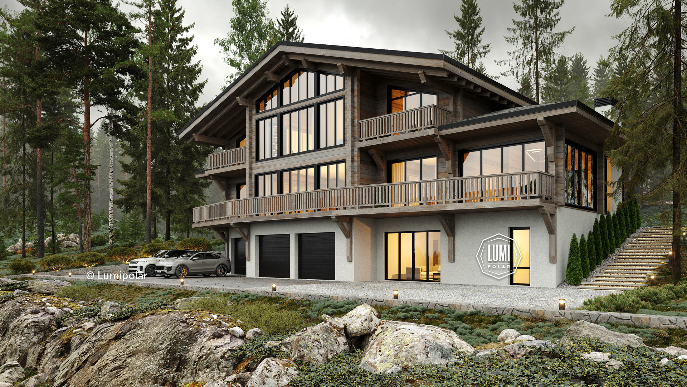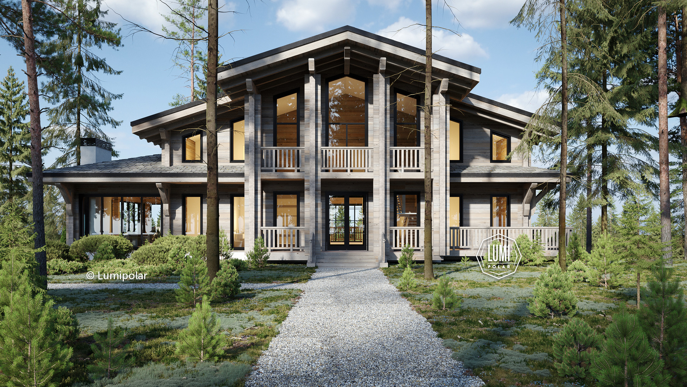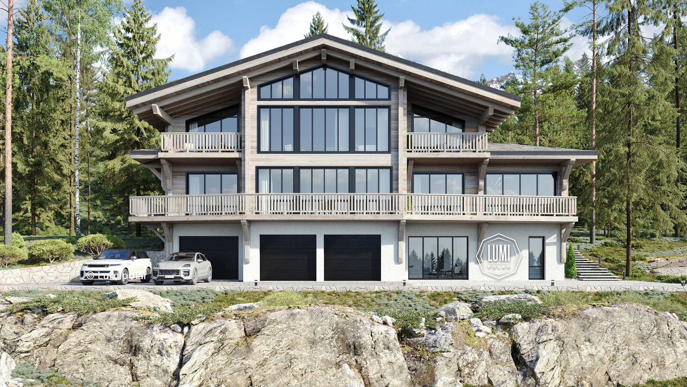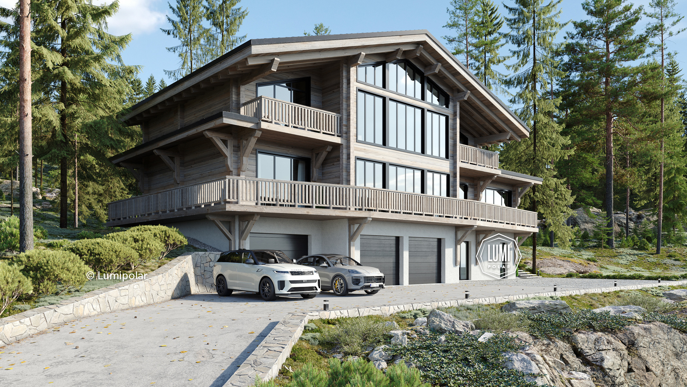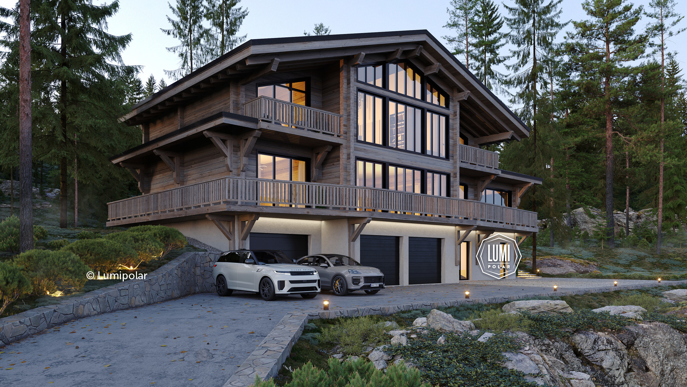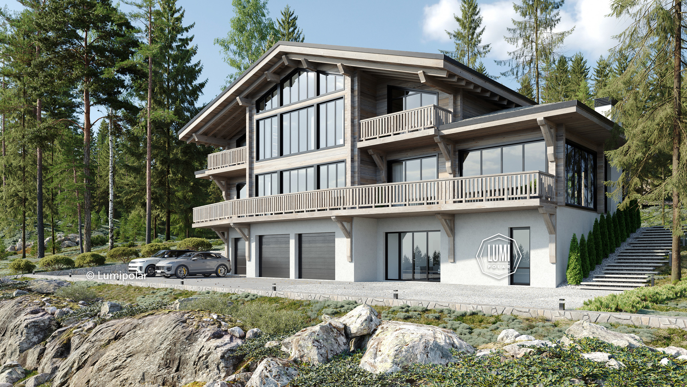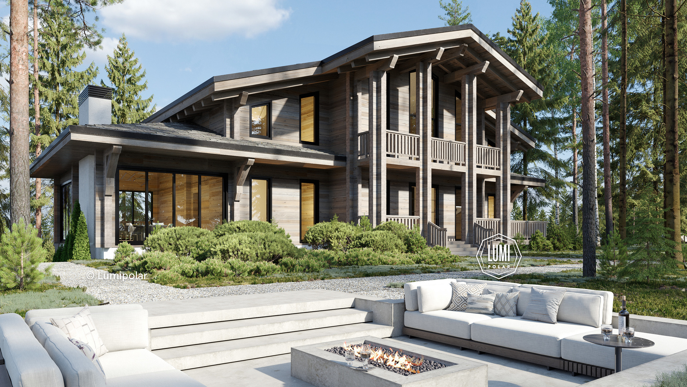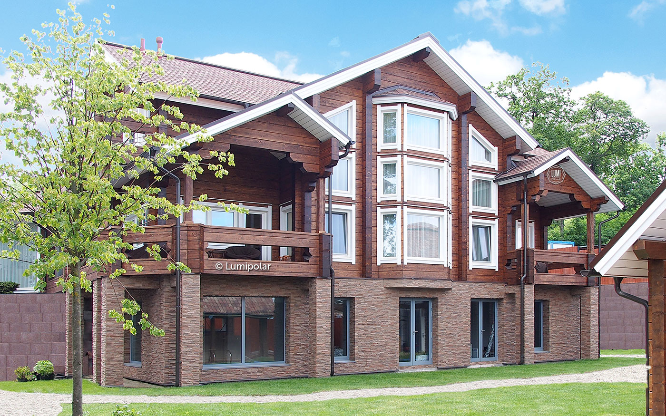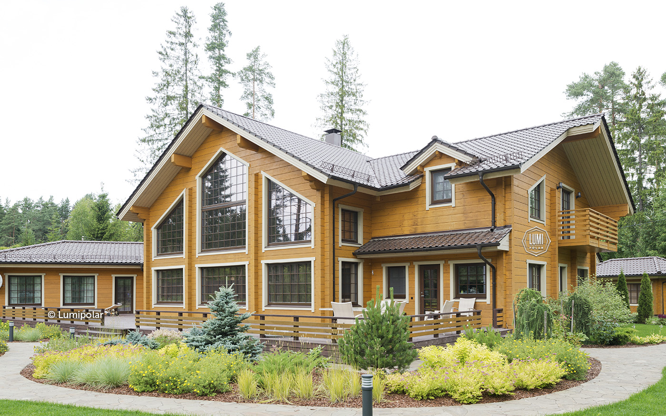The classic house "Legenda" is a work of architectural art, located in a picturesque corner, next to an attractive ski resort. The architect of this house managed not only to create a house for the individual needs of the customer, but also to follow the best Scandinavian and world traditions of house building.
From the
first sight at the house "Legenda" you notice its unique
appearance. Built from quality Finnish spruce laminated timber
240x260 mm, the house has elegant lines and blends in harmoniously
with the surrounding landscape. The roof, covered with cement-sand
tiles, adds style and durability to the house.
Finnish
wood-aluminum windows let in a maximum of natural light, give the
interior coziness and brightness. We also used in the project a
heat-treated decking board, which complements the exterior of the
house and creates a wonderful space for outdoor recreation.
Once
you've seen its exterior, “Legenda” invites you inside to
experience the perfect layout and thoughtful design. Spacious and
bright rooms with open layouts allow you to create cozy areas for
relaxation and communication with family and friends. Every detail,
every space inside this house is made with love and care for the
comfort of the customer.
Ground
floor of 279 m2, 2 residential floors, spacious terrace. On the 1st
floor there is a master bedroom with its own bathroom, a dressing
room and access to the terrace, a spacious hall-dining room, a
kitchen, a utility room, a separate dressing room, a hall with a
fireplace. On the second floor there are three master bedrooms with
their own bathrooms and dressing rooms, two of them also provide
access to individual balconies, from the spacious hall there is also
access to the third balcony on the floor.
