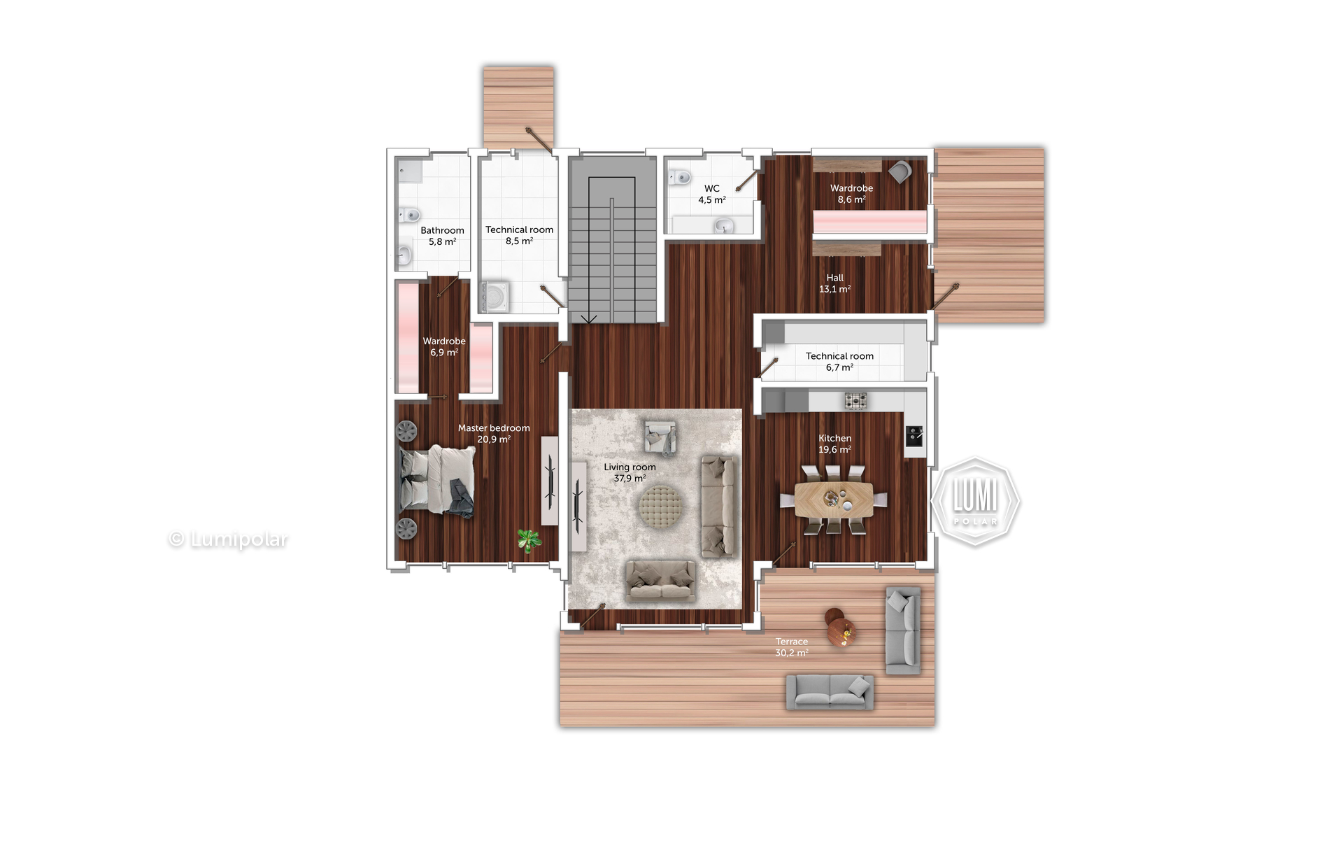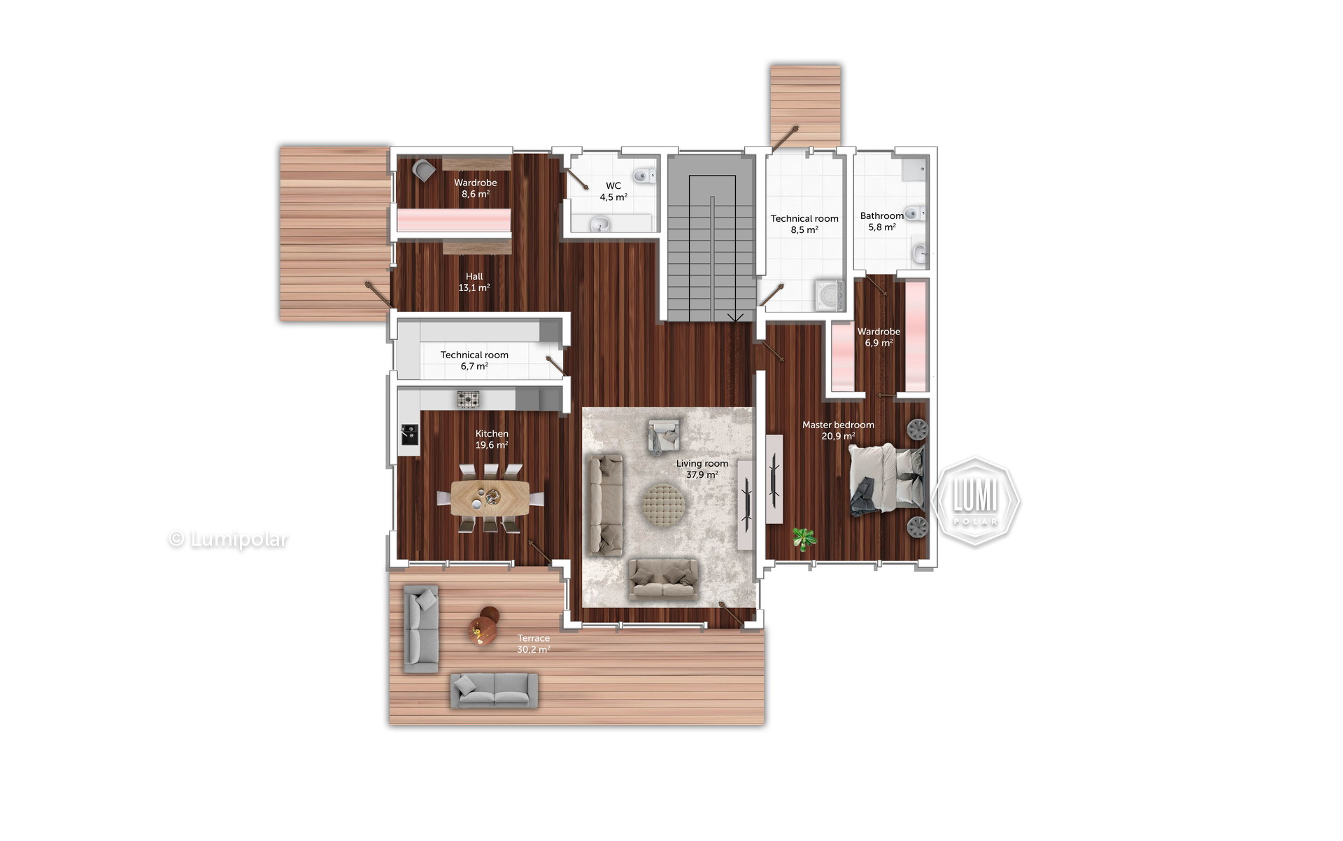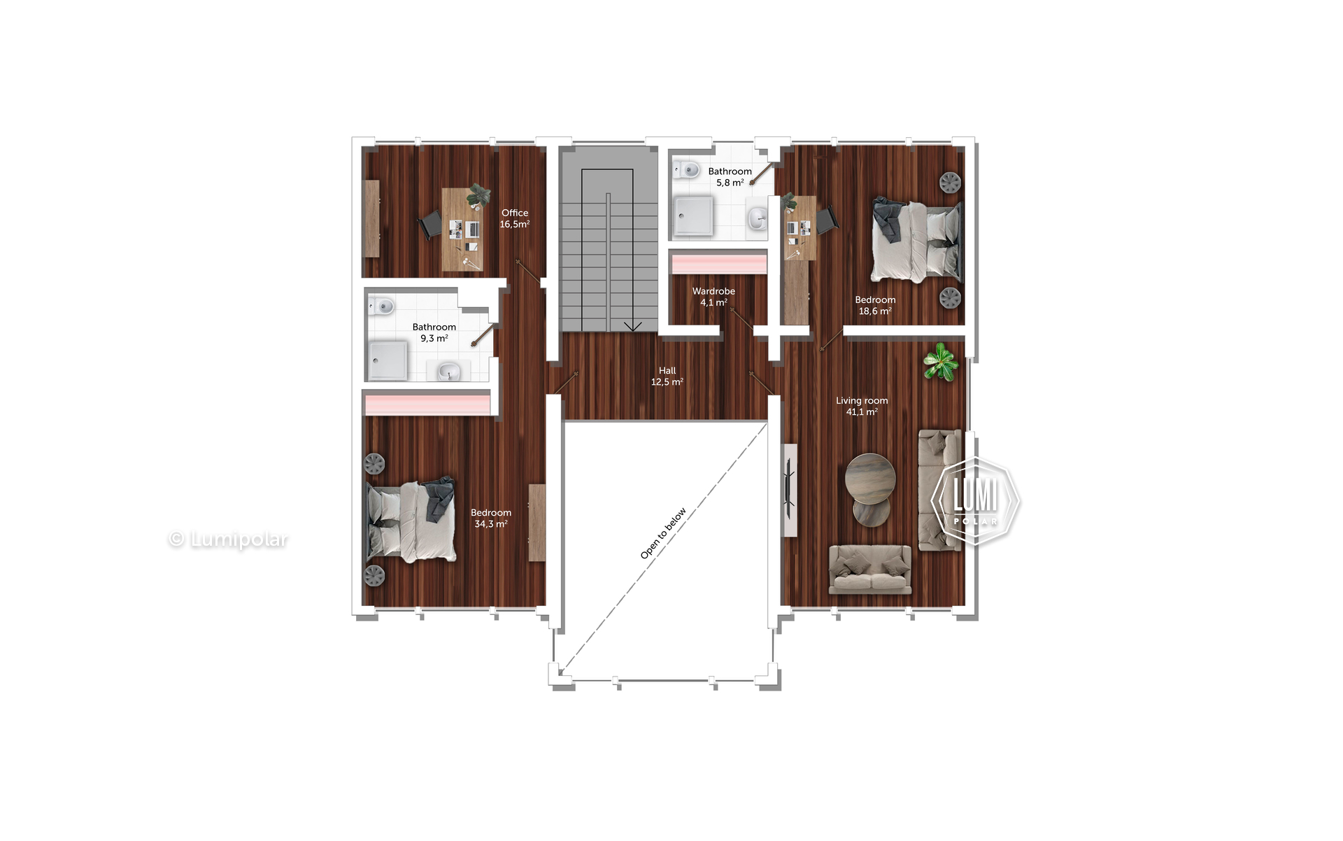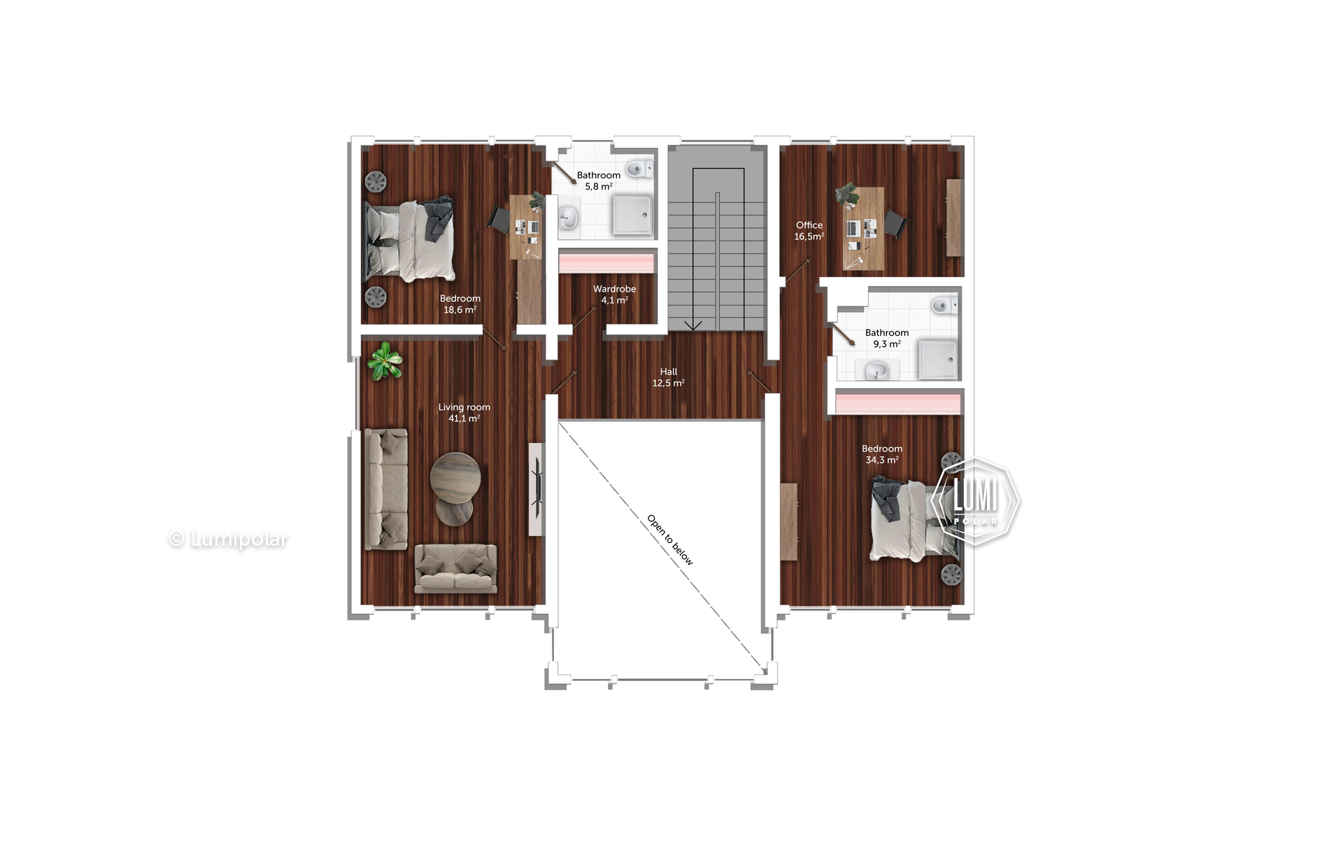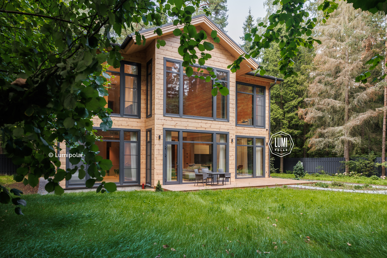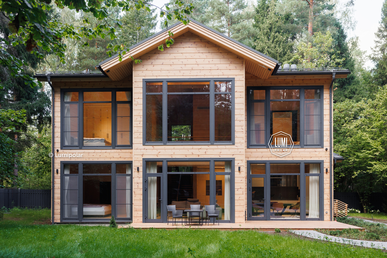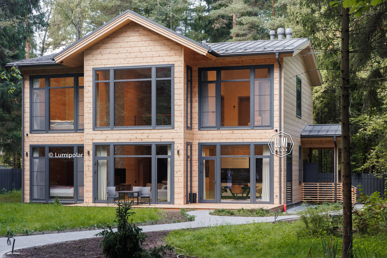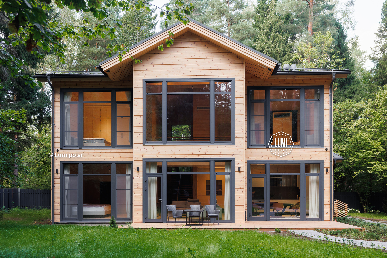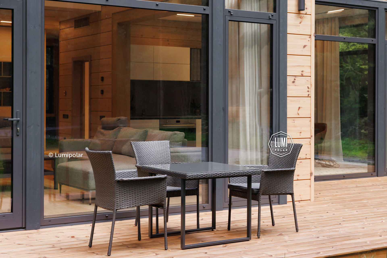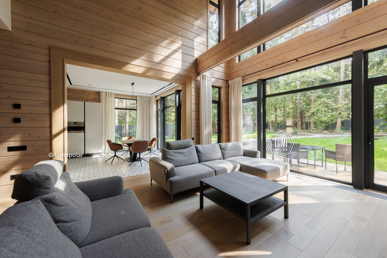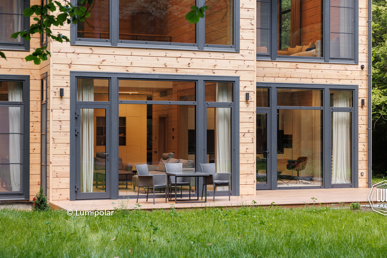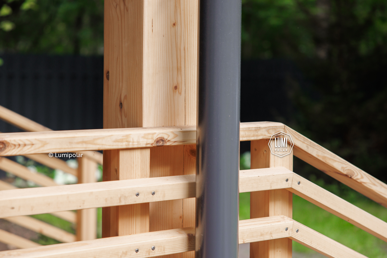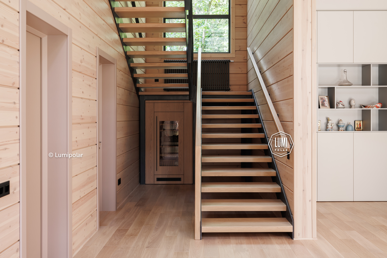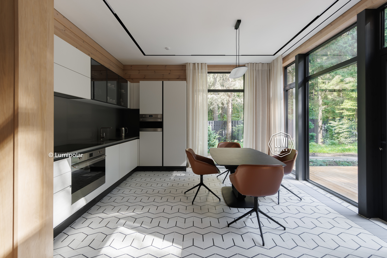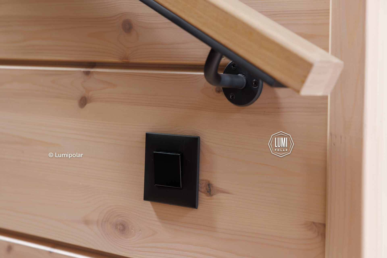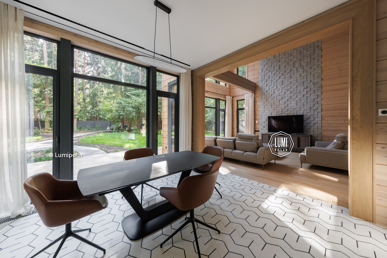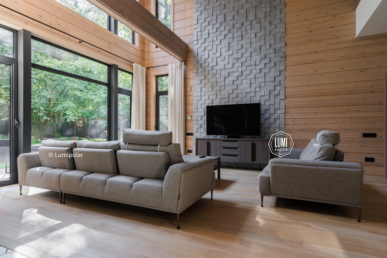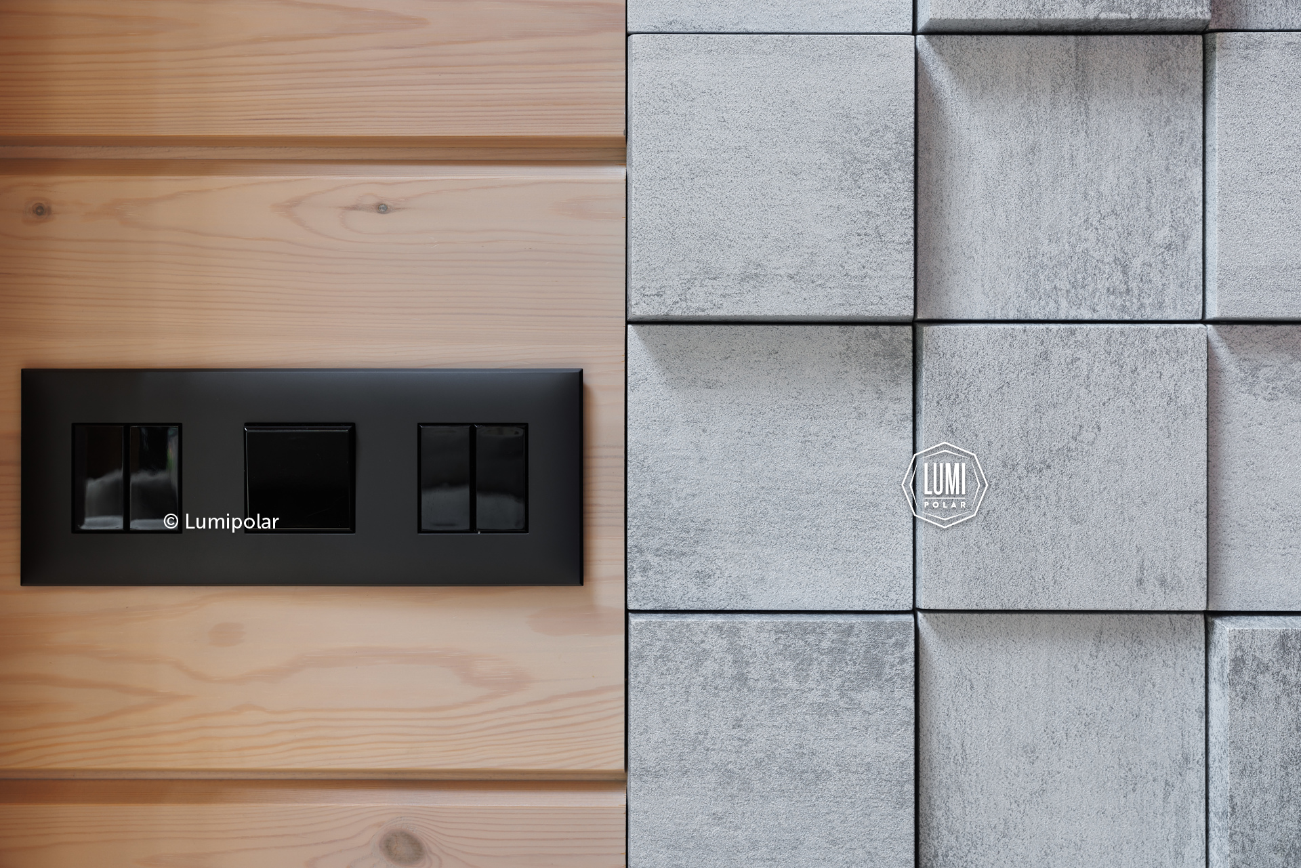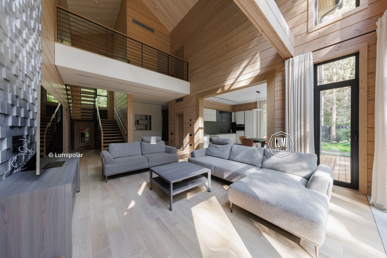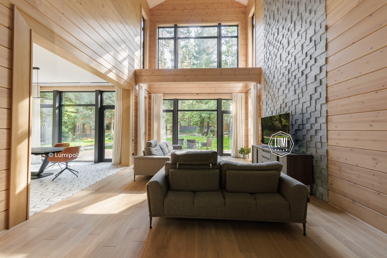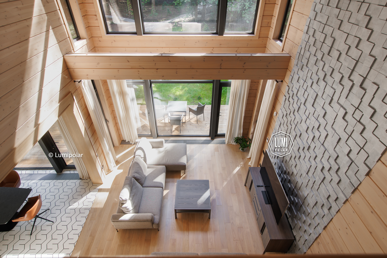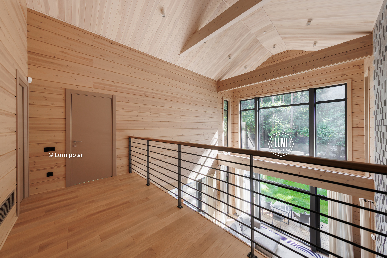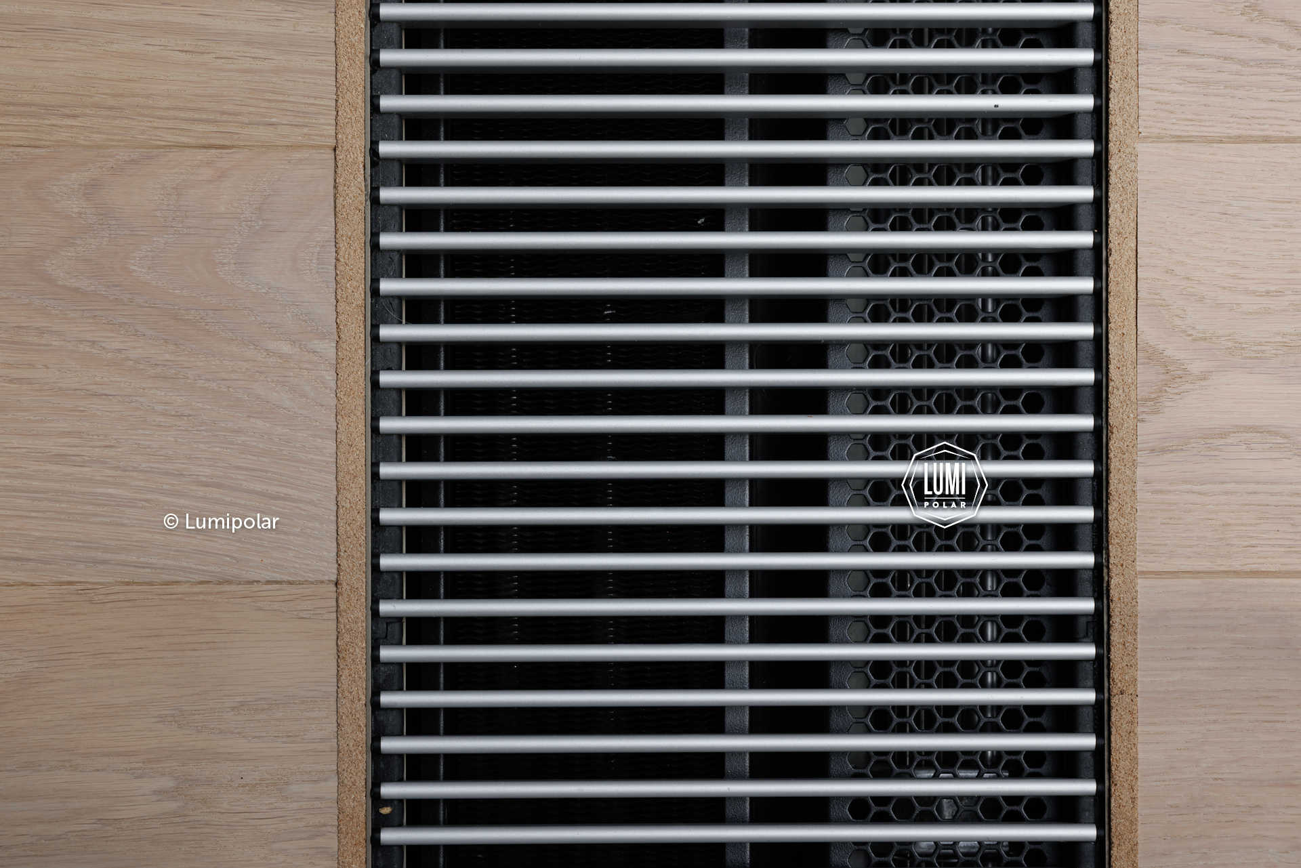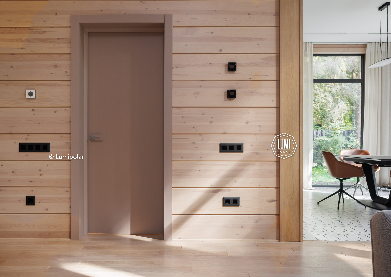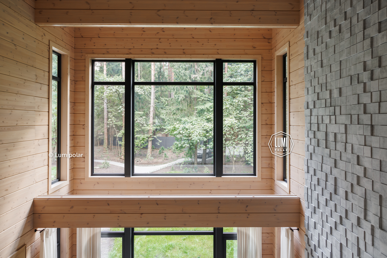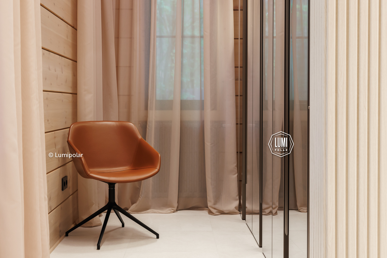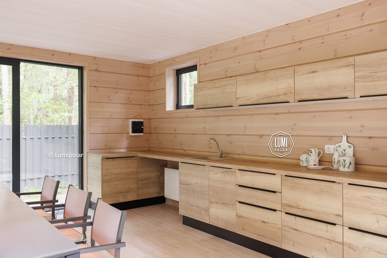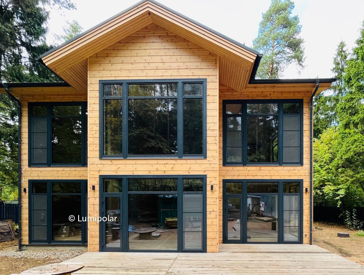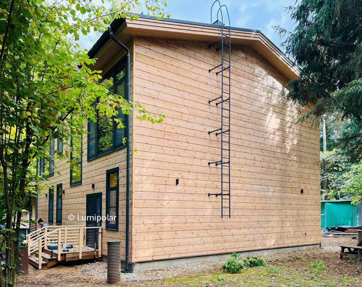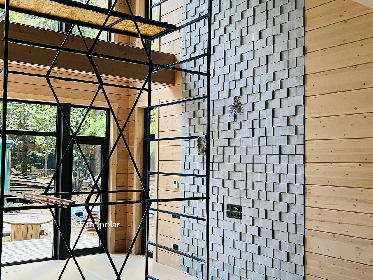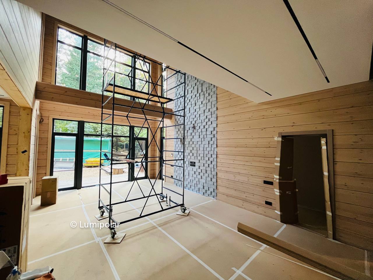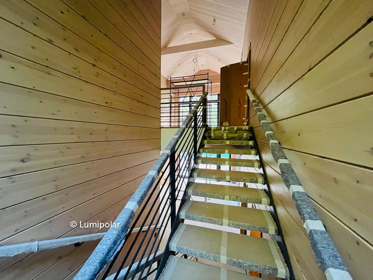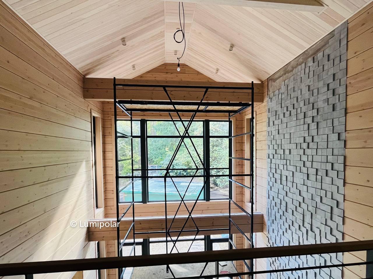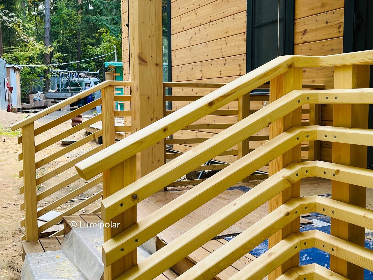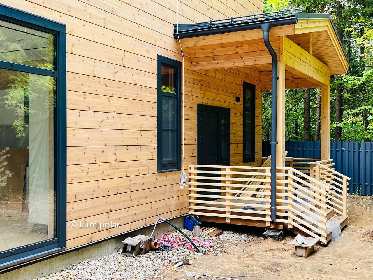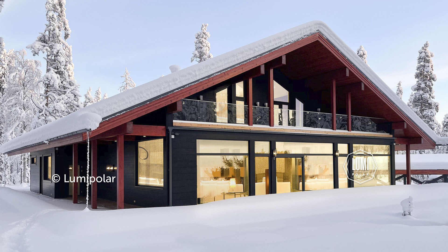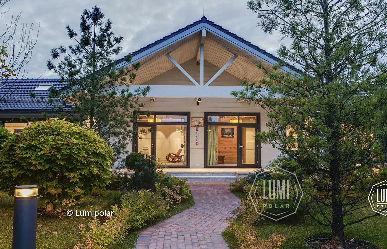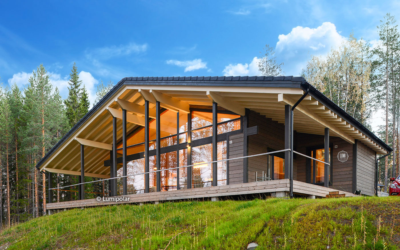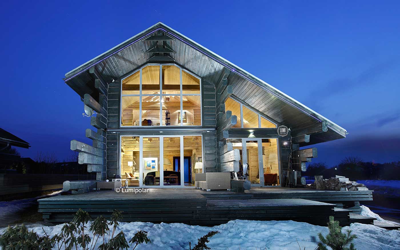As a templet for the Jimbell project was taken a model from the website, the owners asked to make some changes to have the house correspondent to their wishes and interests.
The Jimbell is built of non-settling pine log 205*275, using patented technology Nord Cross and Modern corner. Hence the house has ideal geometrical proportions with clear lines without exposed corner notch. Aluminum frame panoramic windows make the house full of daylight all year round.
In the layout of the two-storey Jimbell house we’ve used all space with maximum benefit for residents. So, for example, at the entrance there is a small hall, right from there residents can get to a walk in wardrobe, to a bathroom (you can wash hands right after entering a house, so that the house will be a clean zone, also if you are a dog owner, bathroom right at the entrance – is an ideal solution for clean paws) and to a spacious living room where you may spend nice time with guests. Without barriers and additional door apertures, you can get from the living room to the kitchen or go to the second floor. There is also a direct access to a storage room or a technical room. On the first floor there is one bedroom with en-suite bathroom and dressing room.
On the second floor there is a small hallway with panoramic windows from where you can see the entire area. Also there are two bedrooms, two bathrooms, dressing room, home office and a cozy living room, which can be used as a guest room if necessary.
Full of light and beautiful the Jimbell house will bring happiness to its owners for decades and will become a center of attraction for the whole family, because the best holidays are spent where it is warm and cozy.
