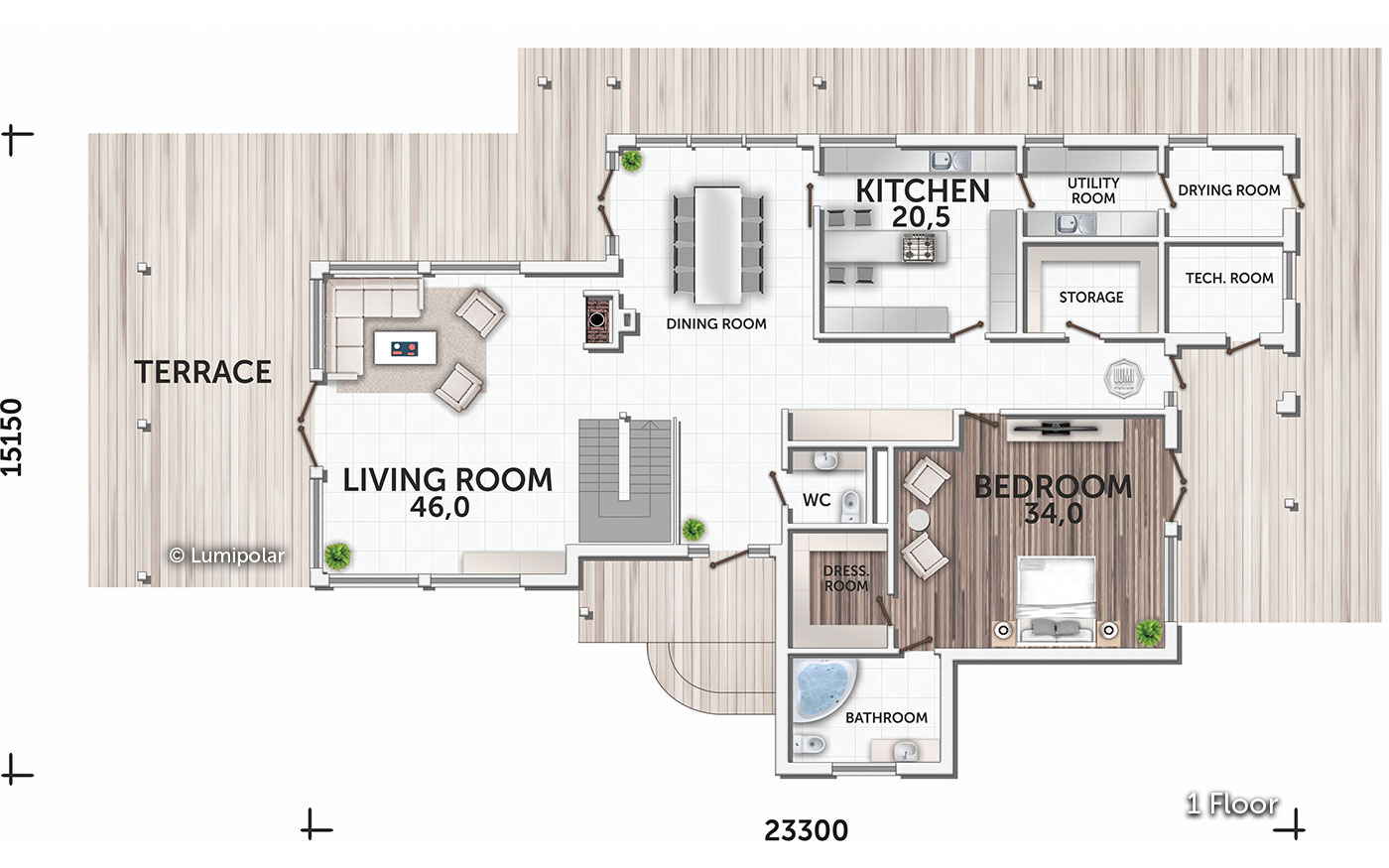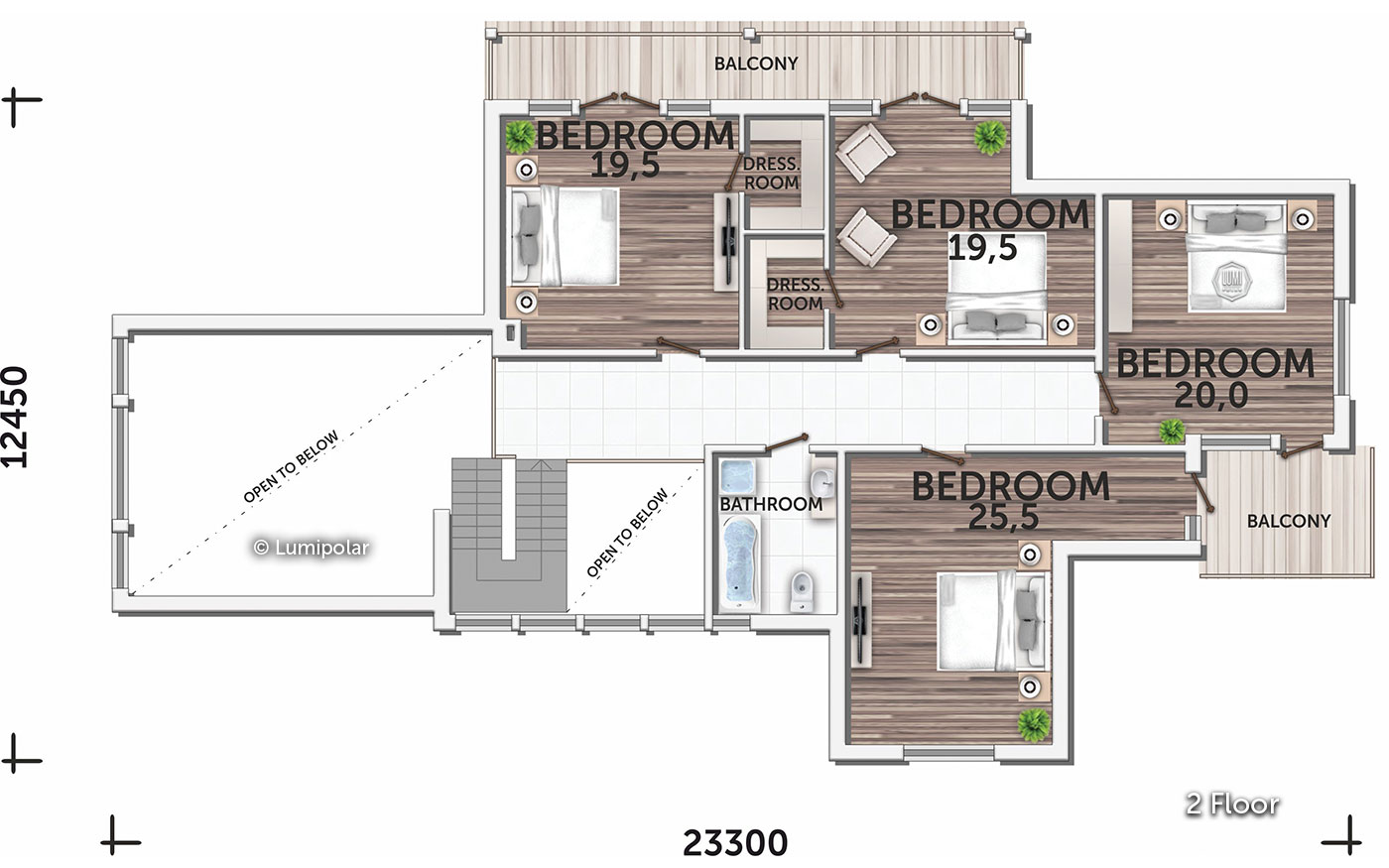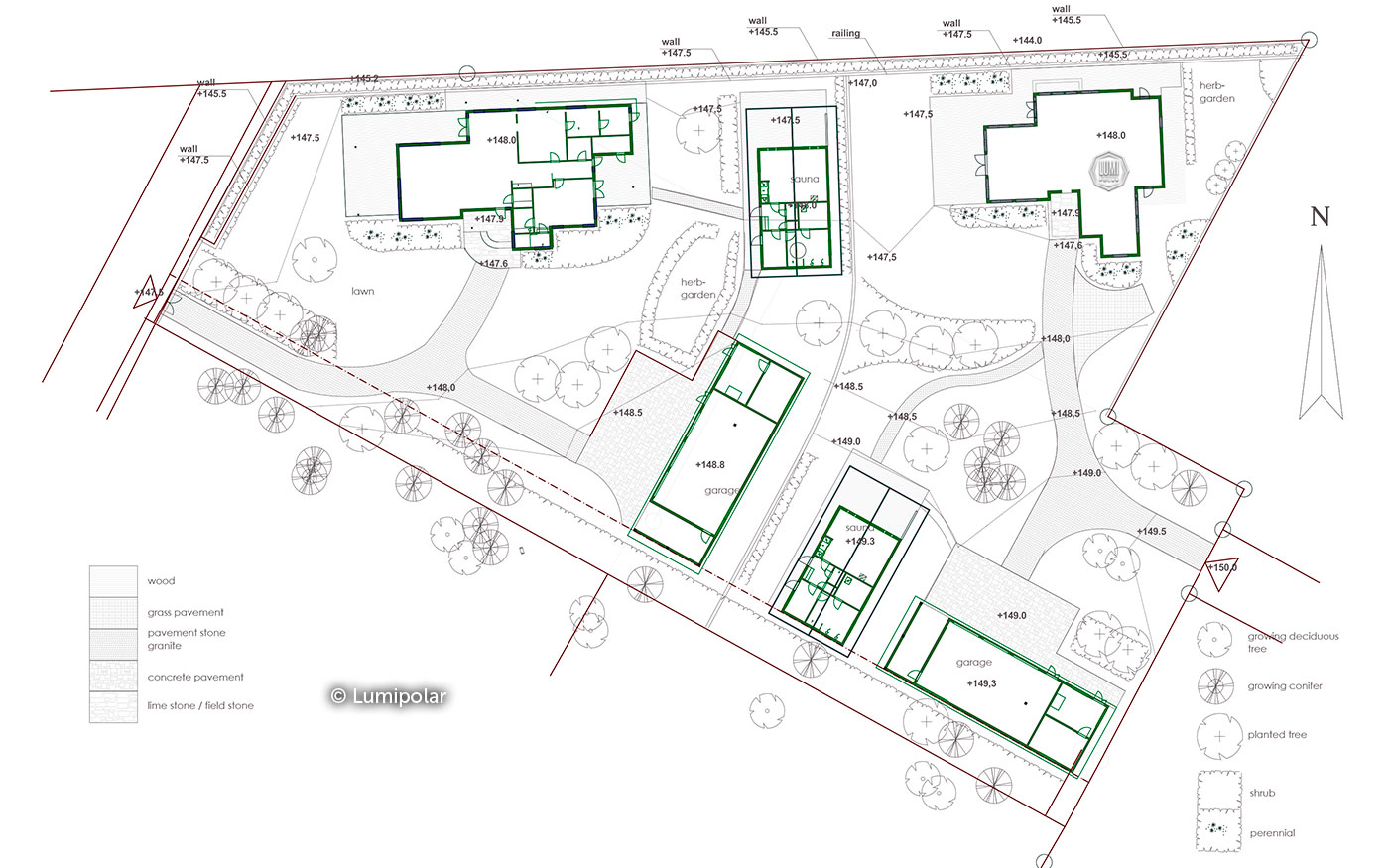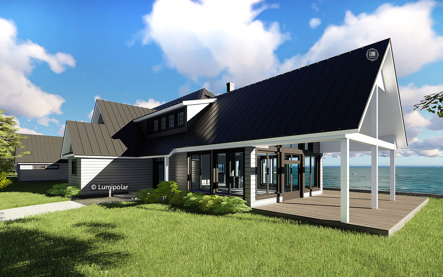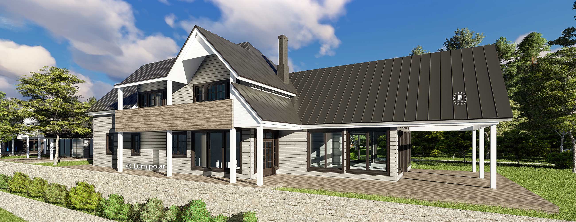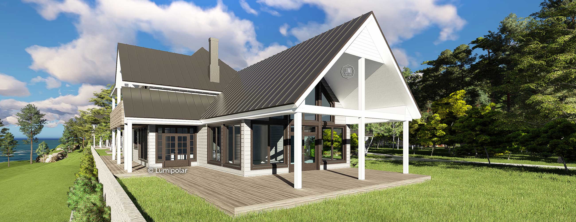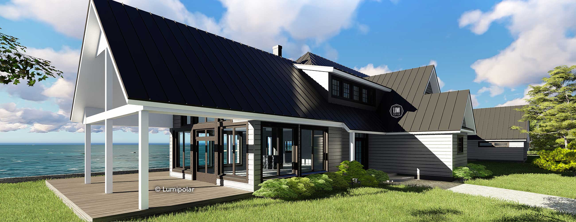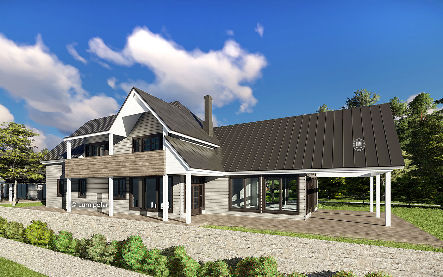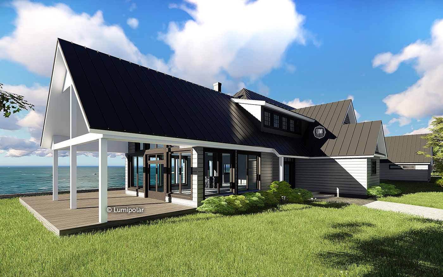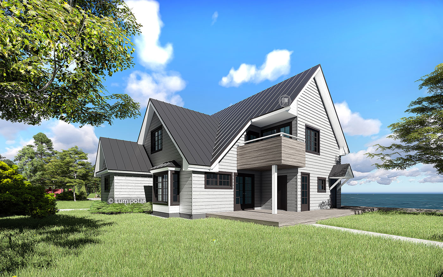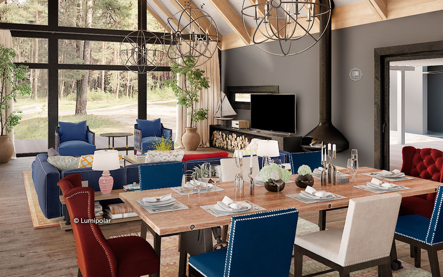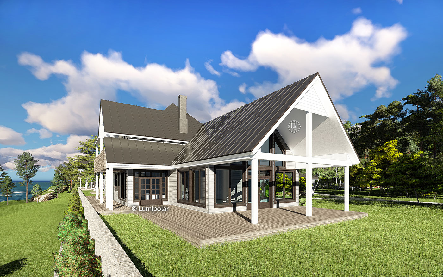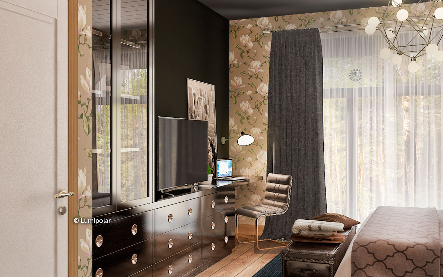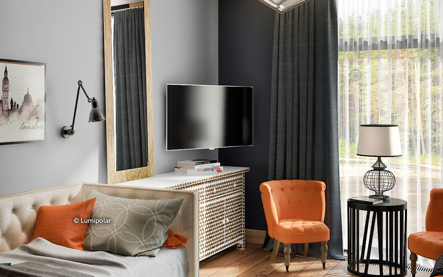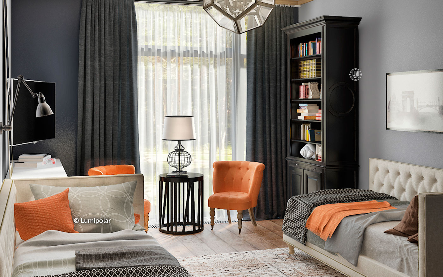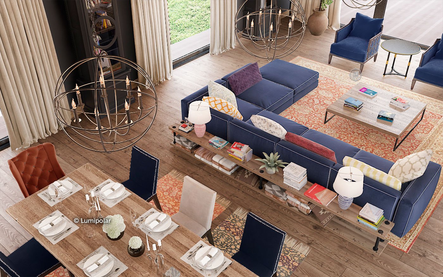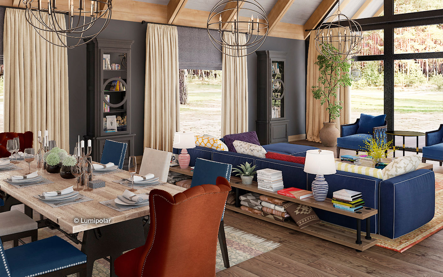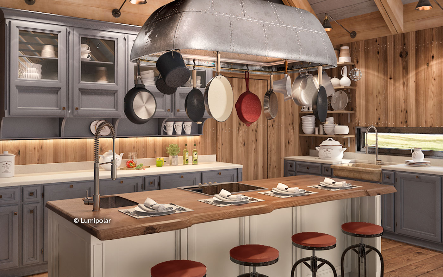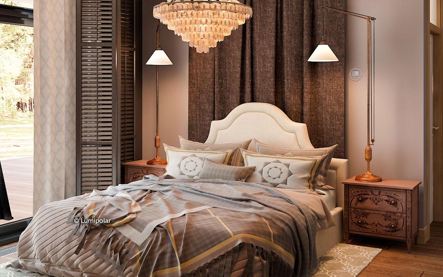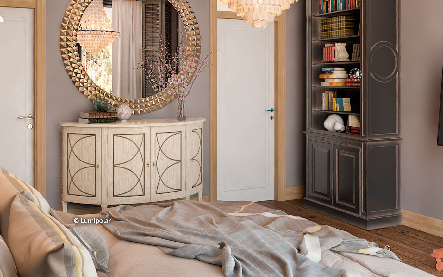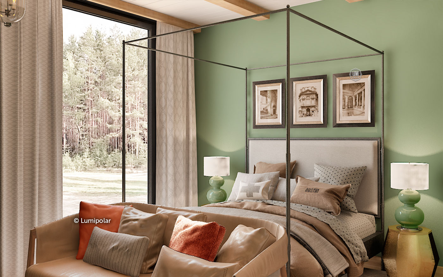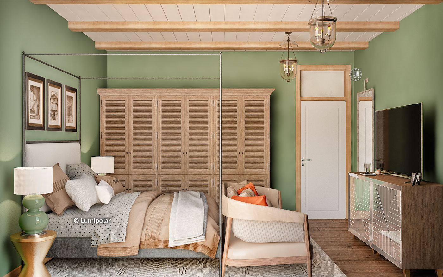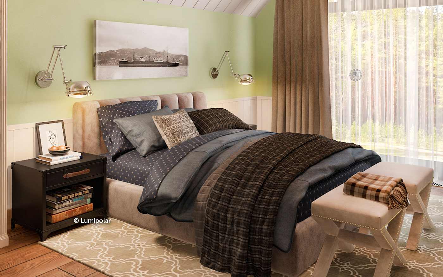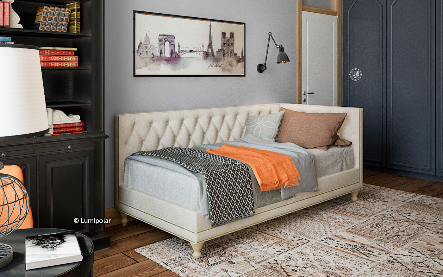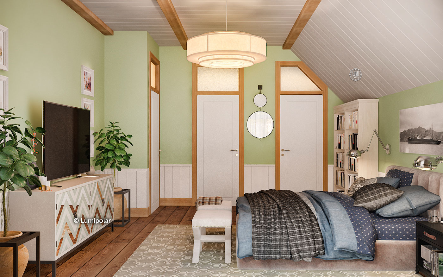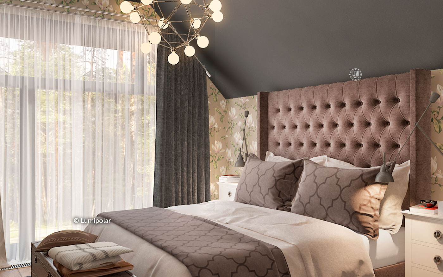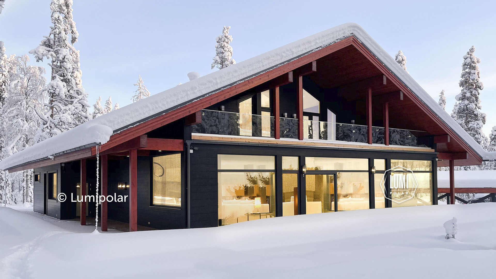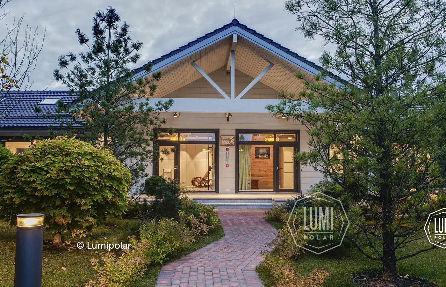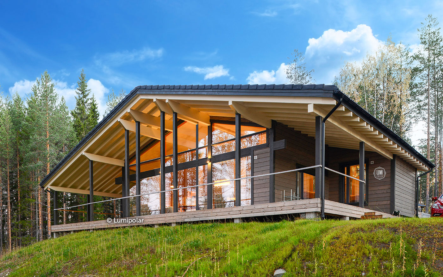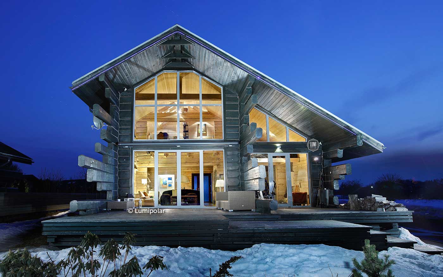A two-storey house in the Grand Prairie chalet style, designed by architect Matti Iiramo, looks very compact and organic. The interior of the house is impeccable: here you will find everything necessary for a large and friendly family.
The ground floor is a presentation zone. A spacious living room opening onto the terrace has an area of 46 m2. The kitchen and the dining room each have an area of 21 m2. A large bedroom with an area of 34 m2 with a bathroom also is opening onto the terrace on the opposite side of the house. There is one more separate bathroom, a laundry room, a storeroom and a wine cellar as well.
The first floor is the kingdom of calm and cosiness: 4 large bedrooms (two of them opening onto the balcony), a bathroom and dressing rooms. Plenty of light, air and space - for those who value spaciousness and the sense of freedom!
