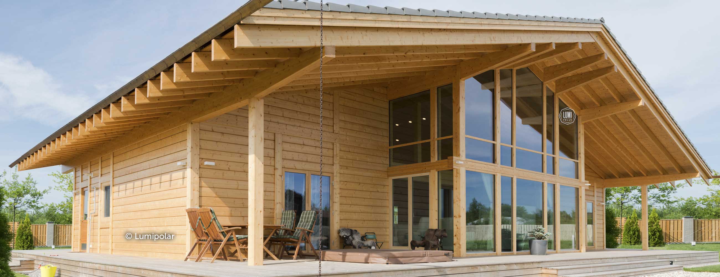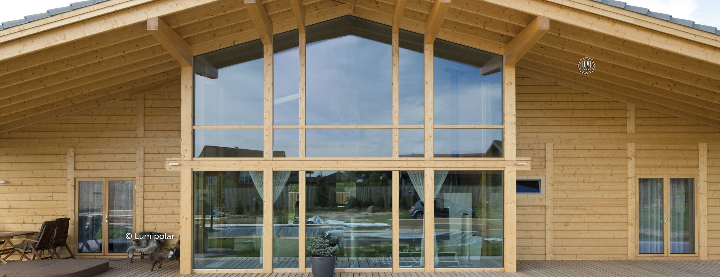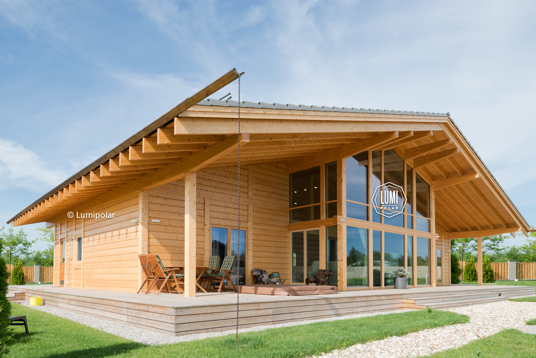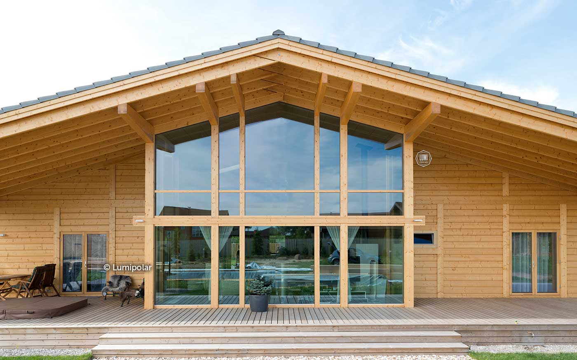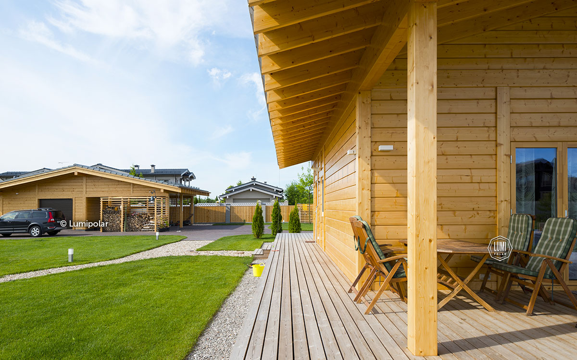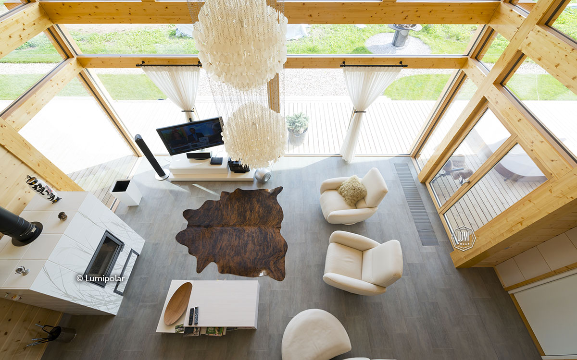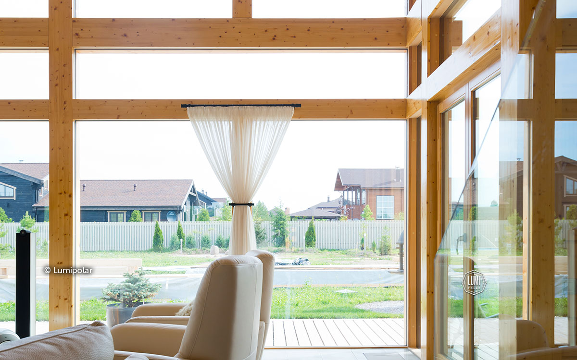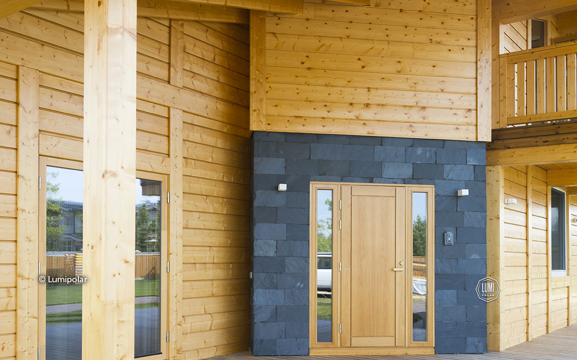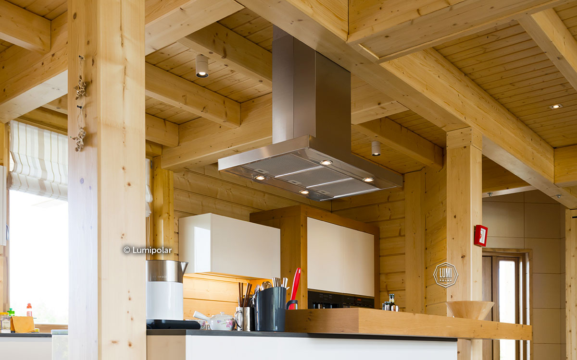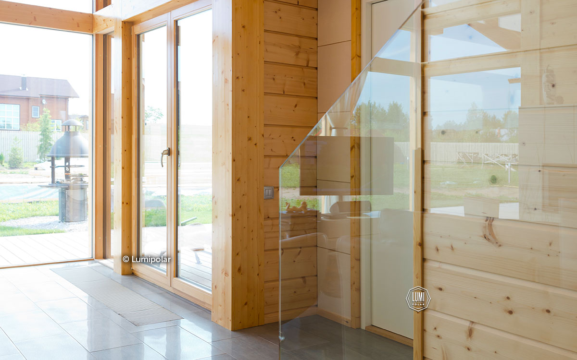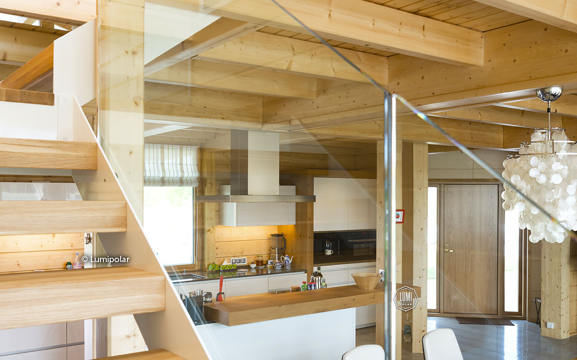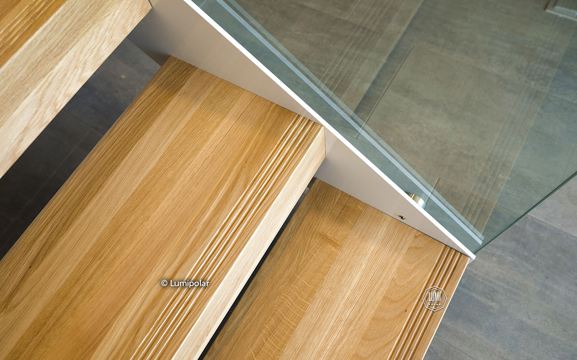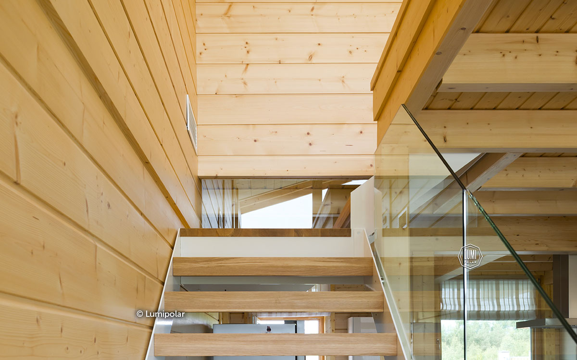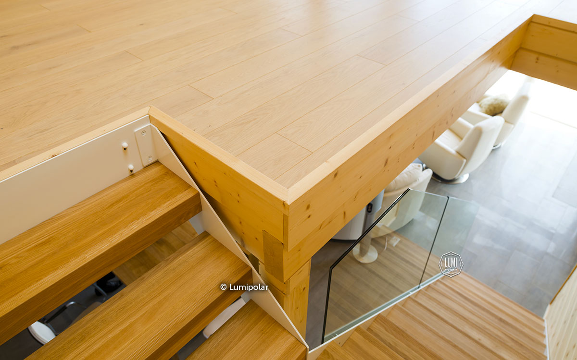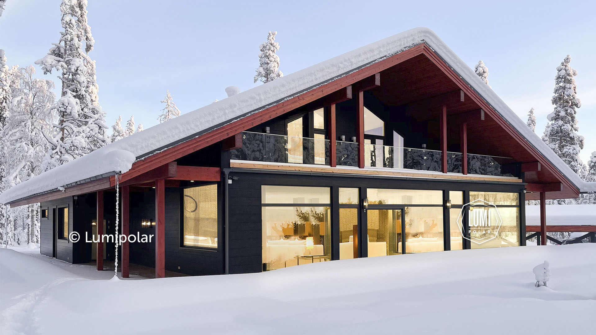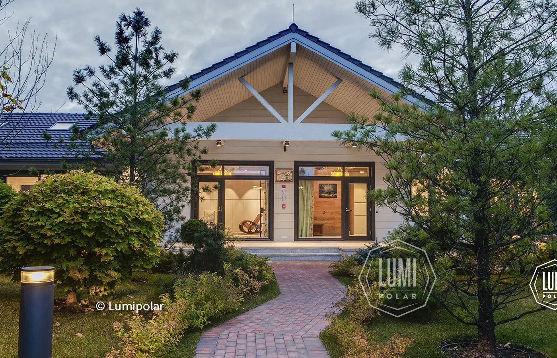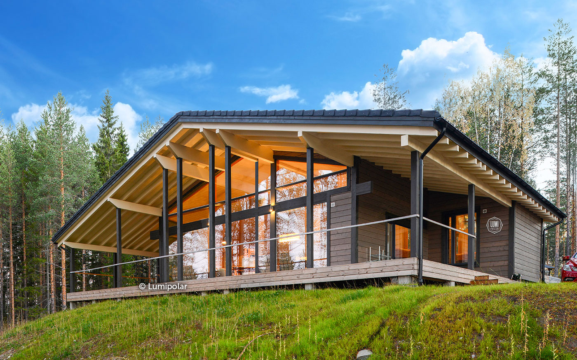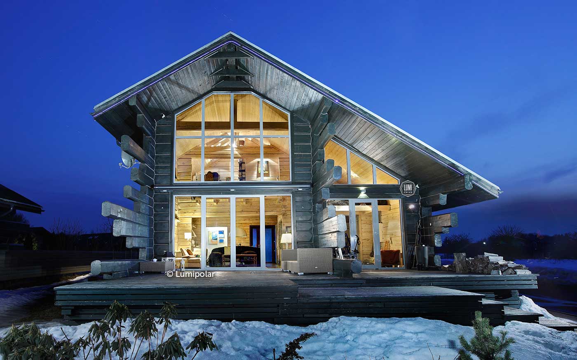The Chalet style was created on the Alps and has a rich history. Firstly, an alpine chalet was a dwelling, built of a massive timber, which was supposed to protect people from bad weather in the mountains. The growing interest to this style all around the world is not only because of its charm, but also in cause of exceptional practicality. The compact and well-functioning floor plans contains everything that the family needs for comfortable life.
The main feature of this style is the sloping roof, which can protrude up to three meters beyond the perimeter of the walls. It gives the wooden house an unusual beauty. In rainy weather, this kind of a roof protects the foundation from moisture, and in the winter period, it allows to hold the snow. Covered balconies and terraces allow breathing fresh air in any weather, and if it is needed to leave your shoes or a baby carriage outside without worrying that it will get wet in the rain.
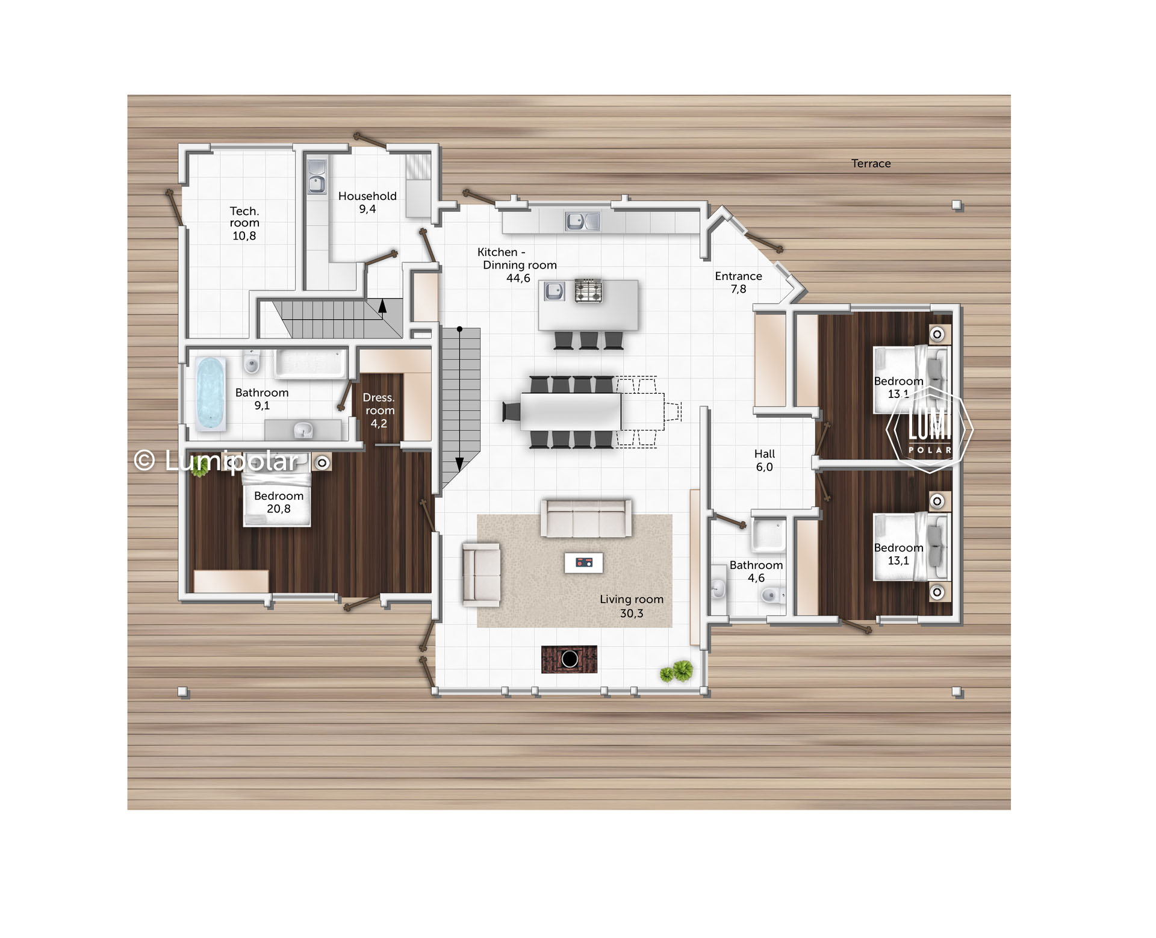
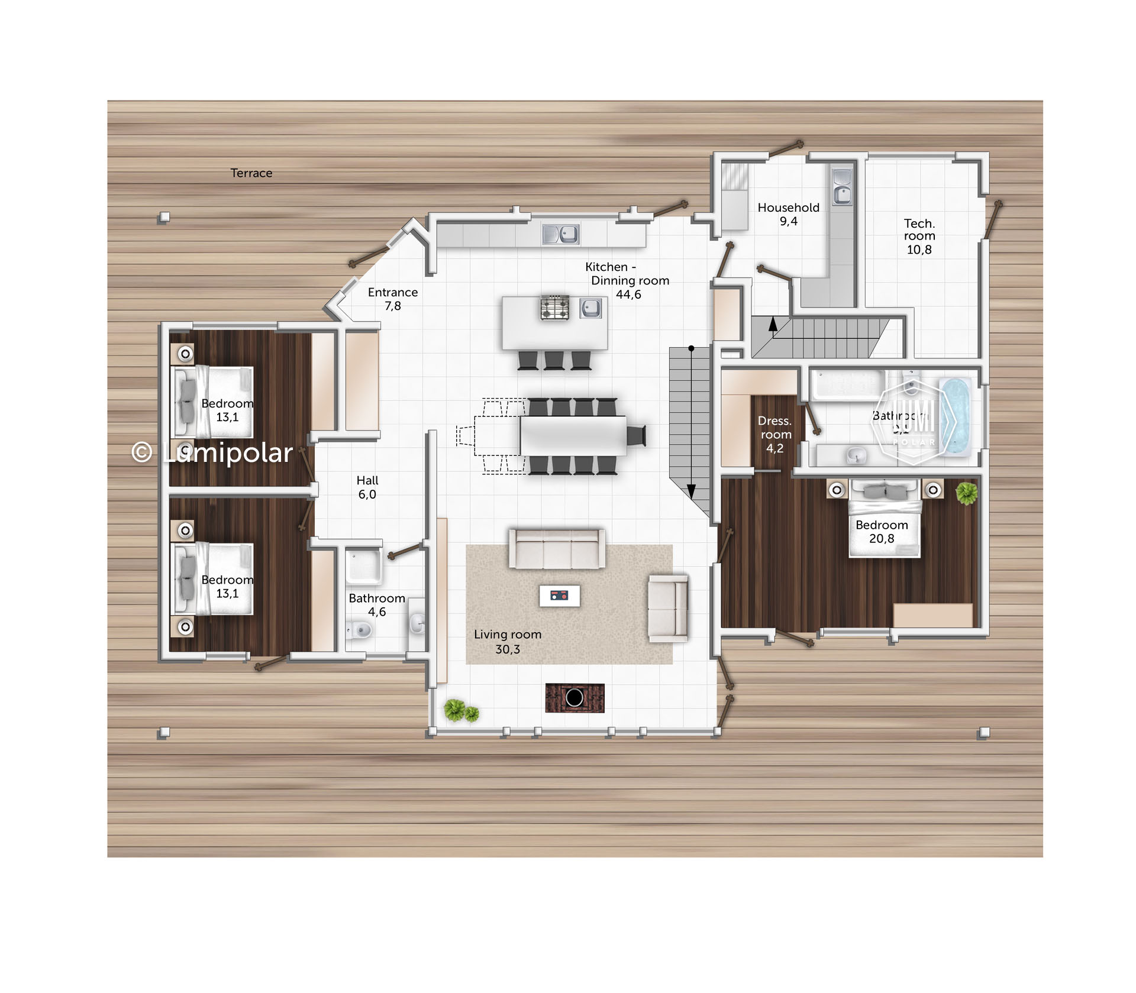
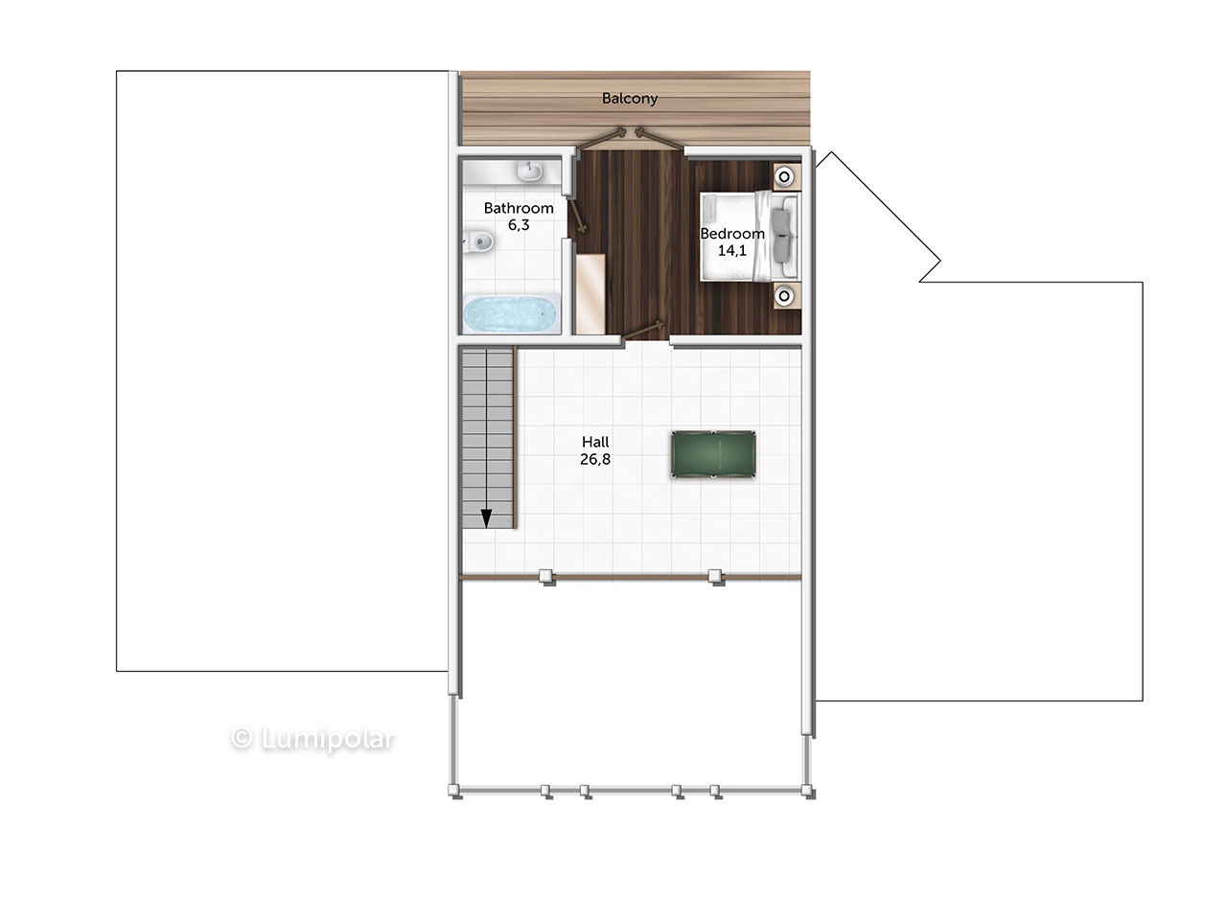
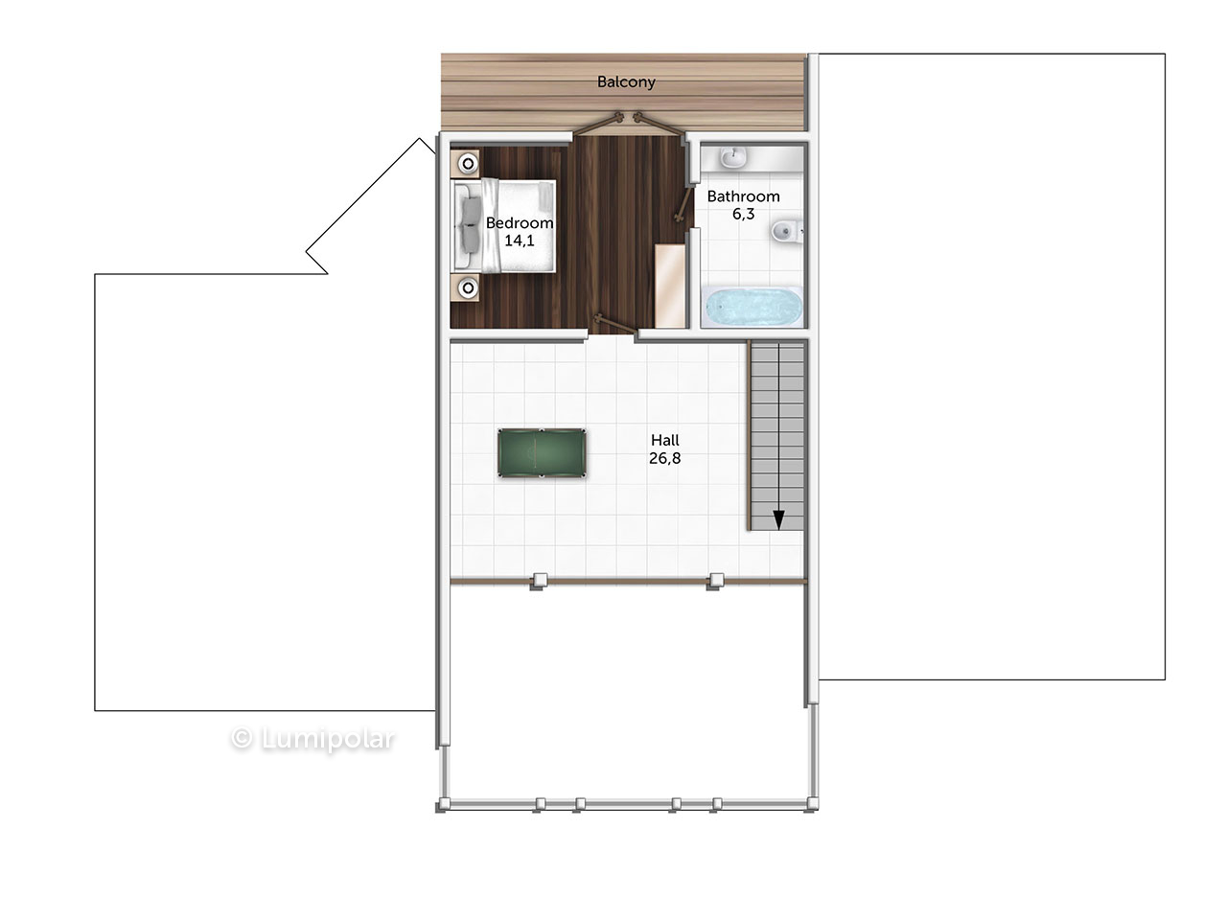
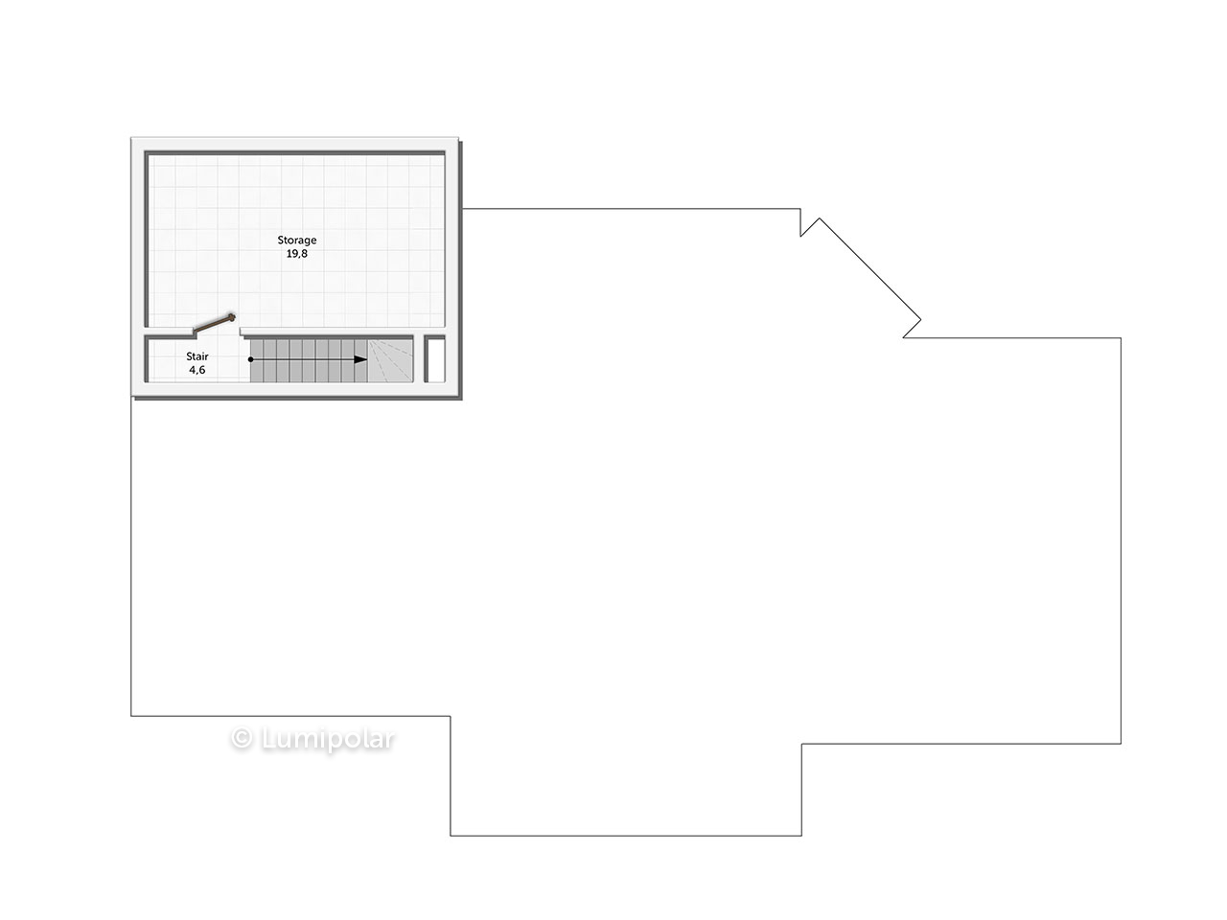
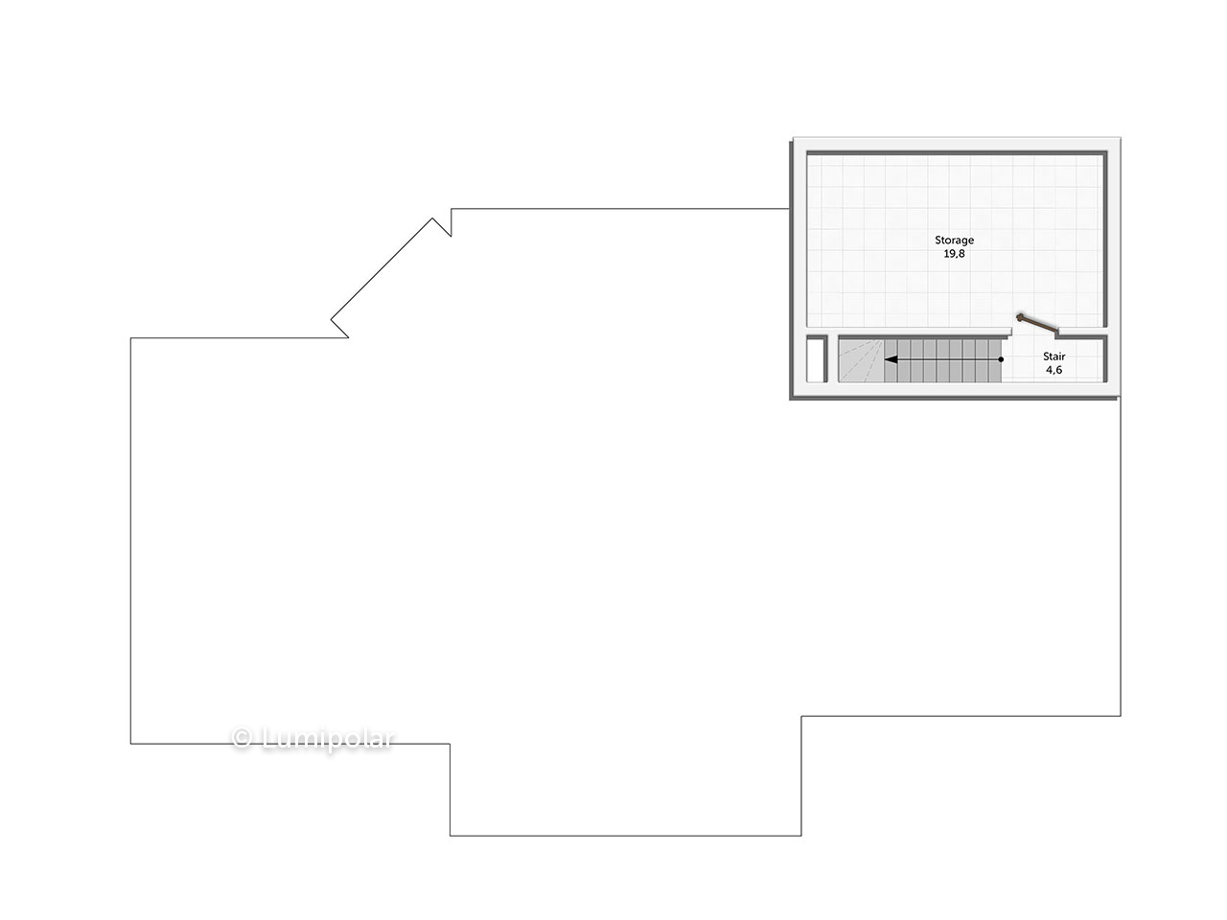







The cost
| Cost of the house kit: 311 300 € (VAT 0%)** |
Сost of the warm shell: 485 700 € (VAT 0%)** |
| The warm shell includes: house kit + installation + materials. | |
| Cost of the house kit includes: ● Detailed technical design ● Glued laminated non-settling log Nord Cross 202х260 mm pine (or spruce) (revolutionary technology, maintenance-free house) ● Modern corner «city corner» ● High-strength load-bearing beams and columns ● Log panels for gable finishing ● European reliable fasteners for the entire house ● Rafter frames and ceiling joists ● Auxiliary timber materials for the installation of internal walls, roofing, and terraces (partition framing, terrace joists, roofing ventilation battens, ceiling battens, fascia boards, trims, and reveals) ● Finnish energy-efficient wooden windows ● Exterior doors (solid wood, reinforced) ● Delivery of materials to the construction site (cost specified for Europe). |
The cost of the warm shell includes: ● The house kit ● Installation of log walls and ceiling, exterior gable finishing with log panels, and final facade finishing without painting ● Turnkey roof installation ● Turnkey roofing materials: 250 mm rock wool insulation, DELTA-MAXX waterproofing membrane, pro clima INTELLO PLUS vapor barrier membrane, DELTA tapes, roofing finish similar to cementitious tile, Aquasystem drainage system, and window sills ● Installation of windows and exterior door ● Construction equipment, auxiliary materials, overhead costs. |
Additional options:
● Monolithic reinforced concrete foundation with stiffening ribs: 66 500 €.
● Costs for soil removal, construction of the footing, and installation of the drainage system: 18 000 €.
● Exterior house painting (OSMO paint materials): painting of timber, beams and columns, soffit boards, fascia boards, trims, and reveals: 27 000 €.
* Costs will be finalized at the time of contract signing.
** VAT is not included in the cost estimate and will be determined based on the construction site location.






























