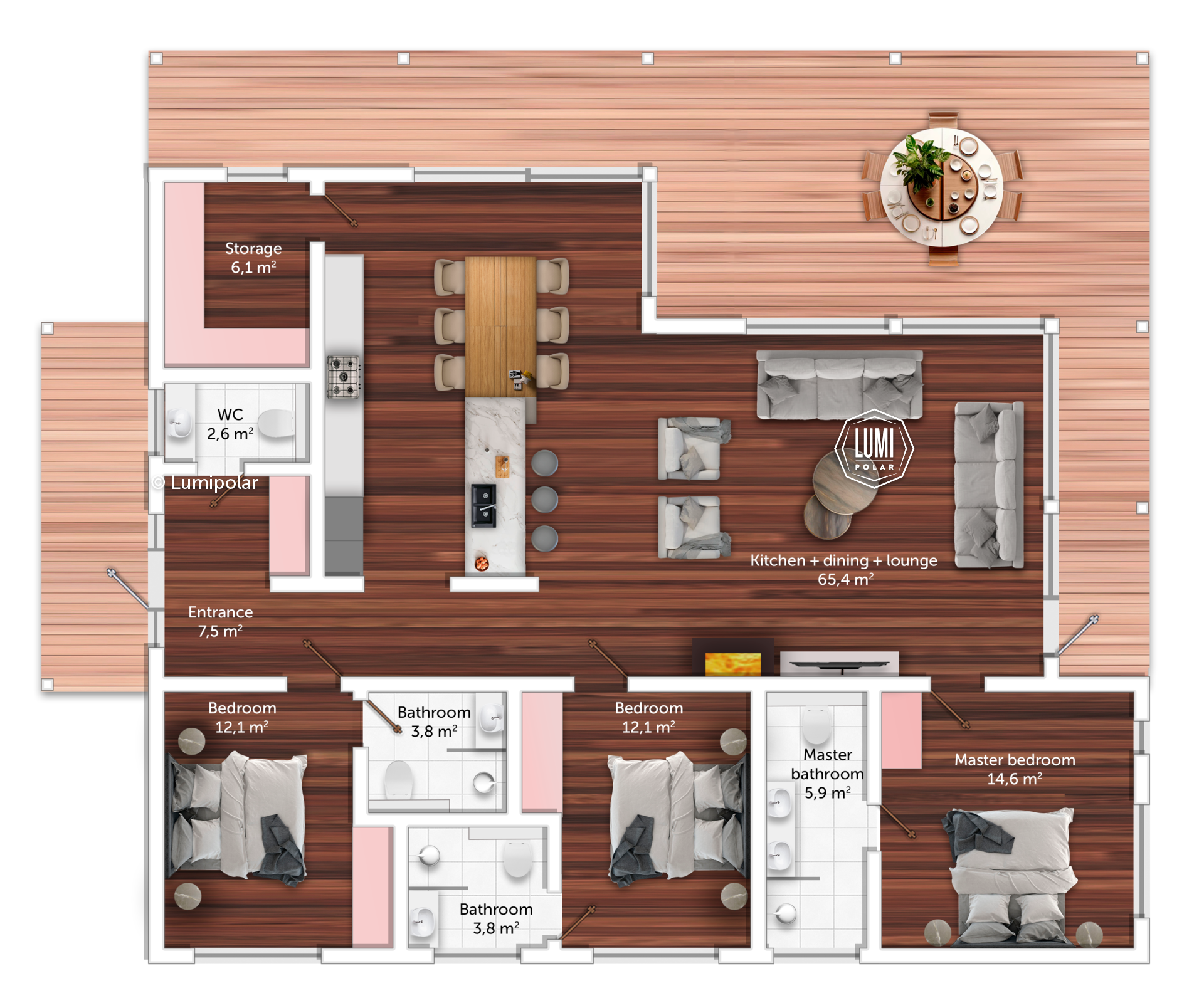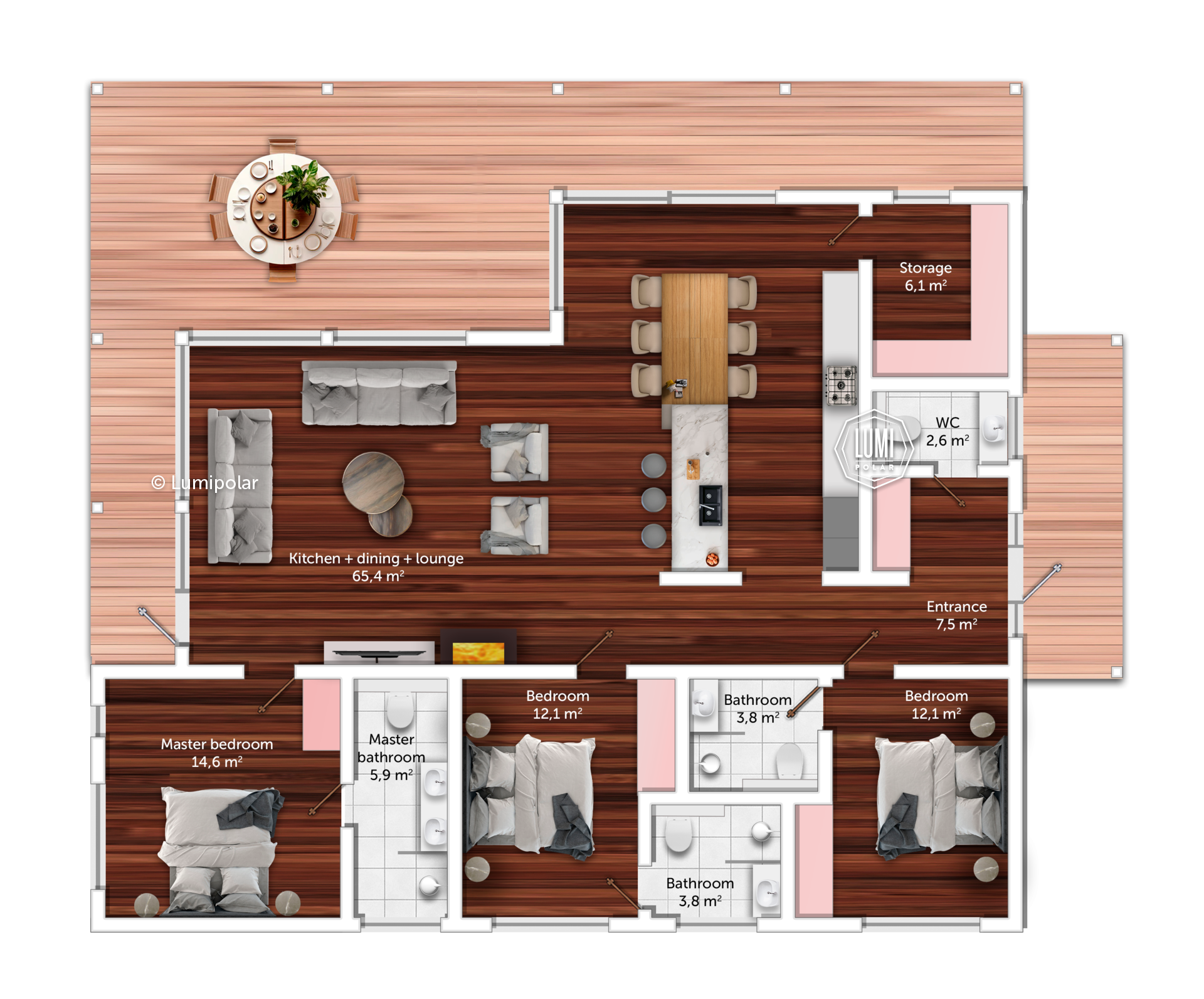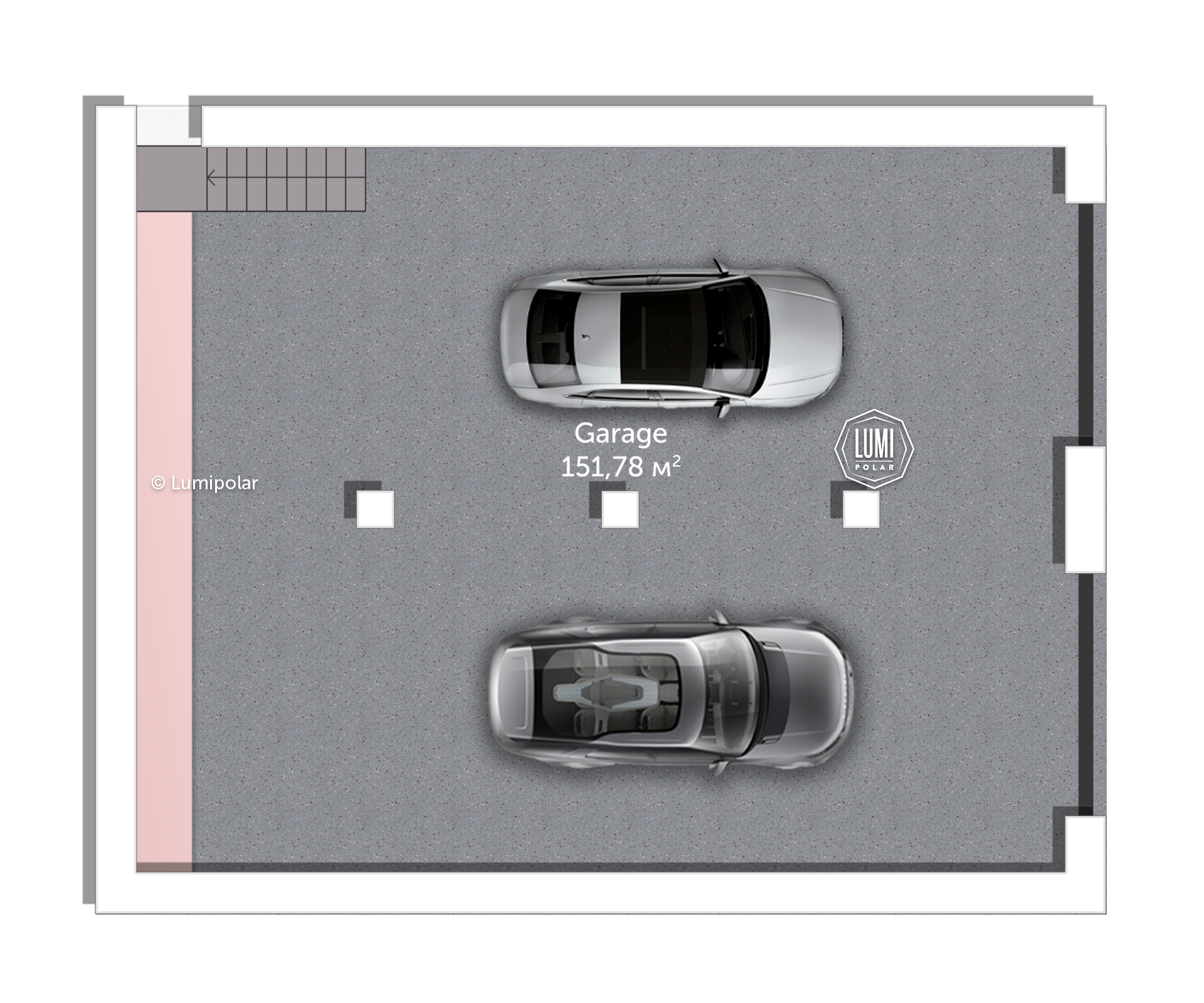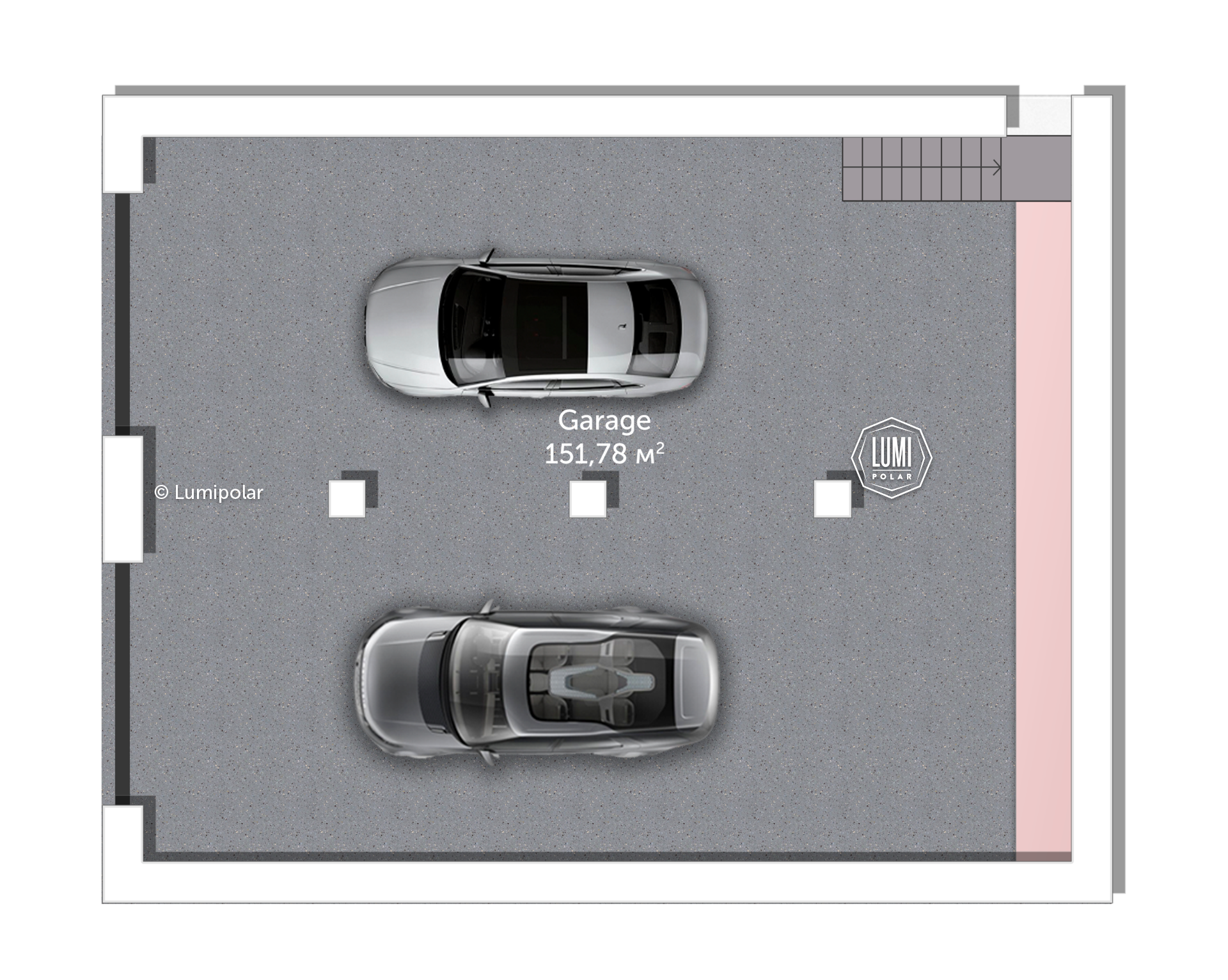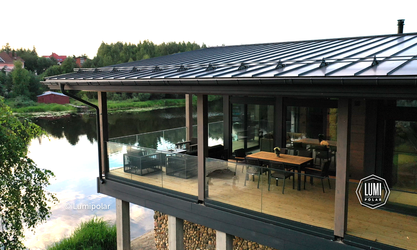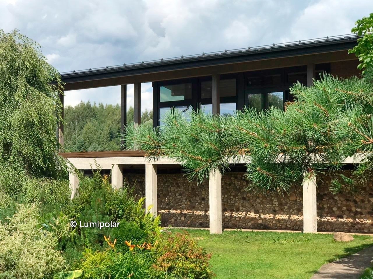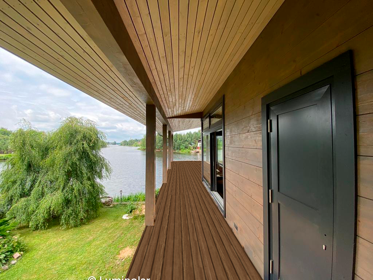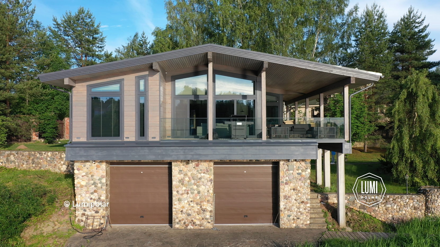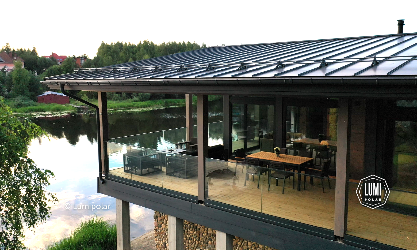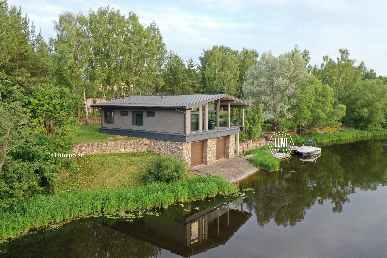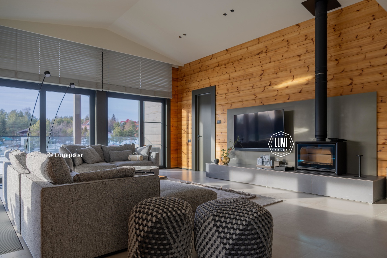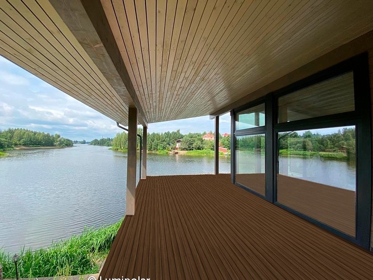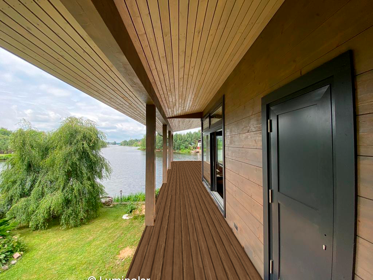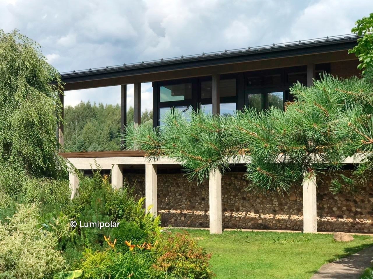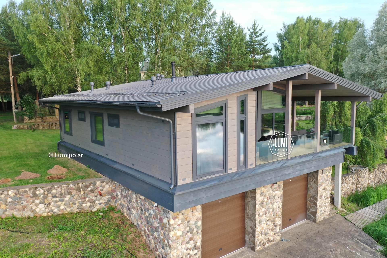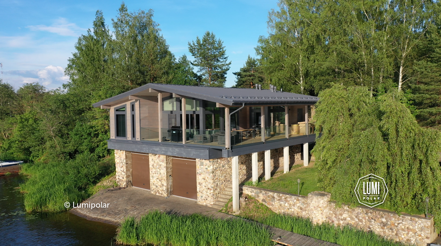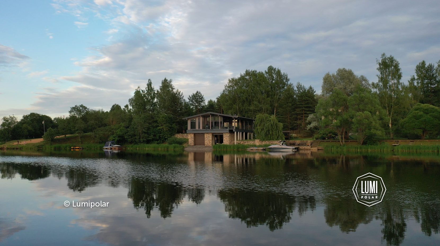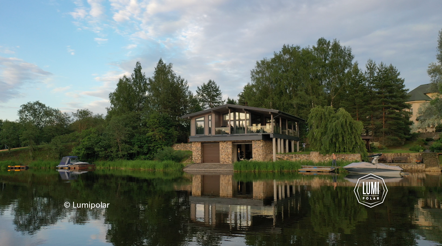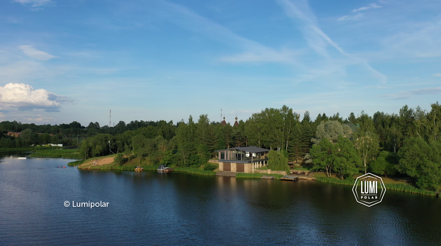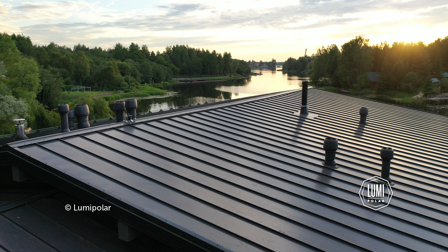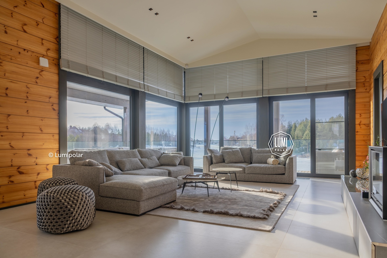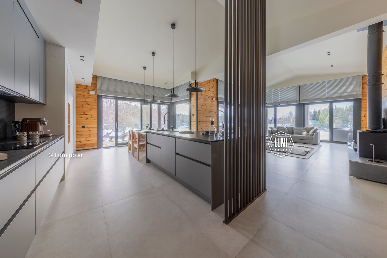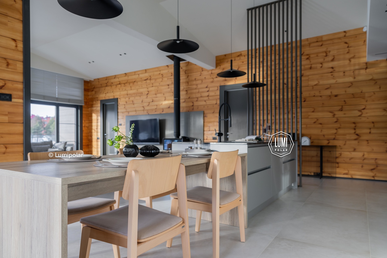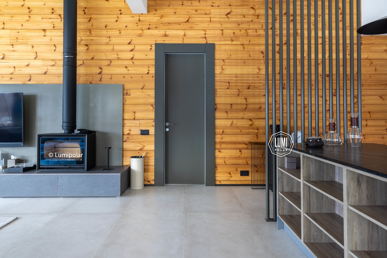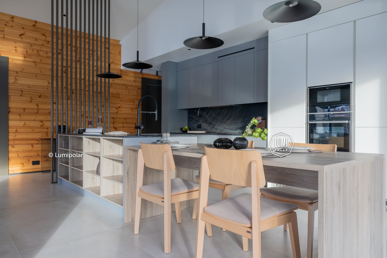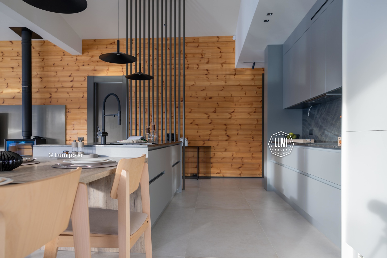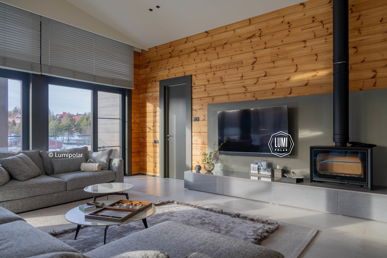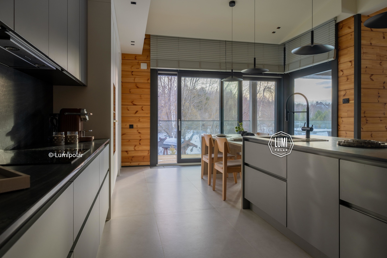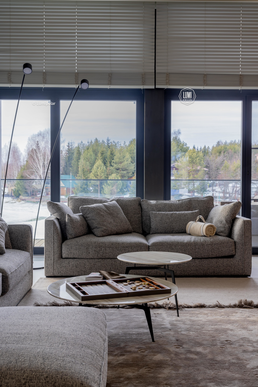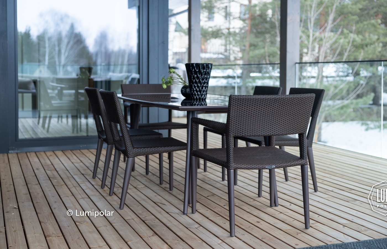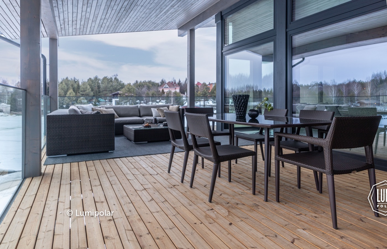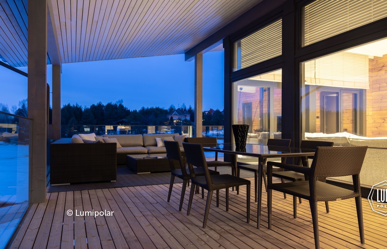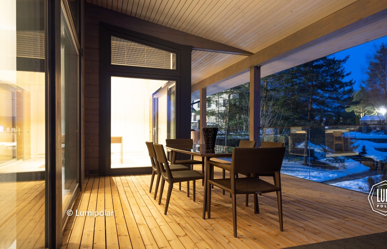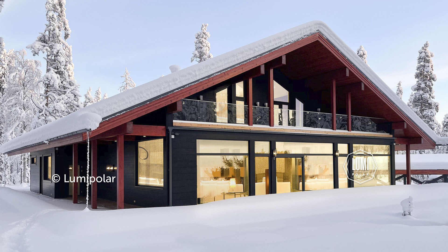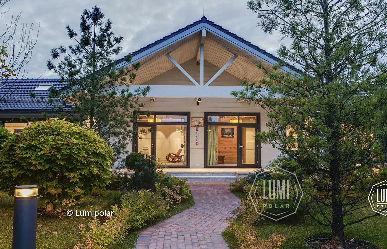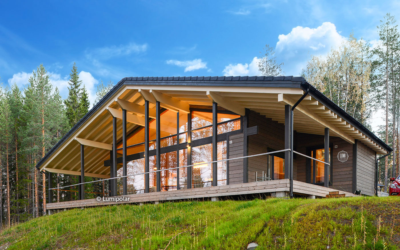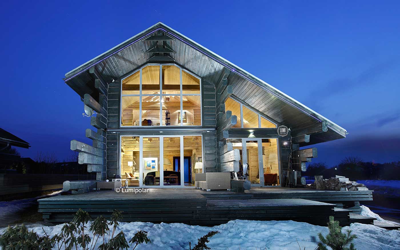Bellissimo House is a perfect combination of innovative technology, natural beauty and comfortable country recreation. The project was developed on the basis of a model solution by architect Matti Iiramo and adapted to the individual needs of the client and the unique landscape. This modern chalet with an asymmetrical design blends harmoniously with the surrounding nature, so that every detail of the house emphasises the connection with nature and the maximisation of its benefits. The spacious 59 sqm south-west facing terrace offers unrivalled views of the bay and allows you to enjoy picturesque sunsets in a cosy setting.
Structural Features
The basis of the house is made of Finnish glued laminated timber 205x275 mm, manufactured with the use of innovative wood processing technology, which guarantees durability and protection from any climatic influences. The patented Modern Corner technology is used to connect the corners of the house, providing a modern, minimalistic appearance and enhancing energy-saving characteristics. This technology not only enhances the home, but also helps to reduce heat loss, which is important for energy efficiency in harsh climates.
Each log is fitted with gaskets and fastenings are made using metal bolts and wooden dowels to ensure structural stability. Finnish precision in production and assembly guarantees perfect execution of all assemblies - from the window cuts to the installation of trusses. The roof of the house is constructed using planed board, wind and vapour barrier membranes made in Finland, which provides long-lasting protection and comfort in any weather. The roof structure and trusses with high load-bearing capacity protect the house from external influences and create a cosy shelter for the family.
Energy efficiency and engineering solutions
Bellissimo features state-of-the-art energy saving technologies. Aluminium windows with double glazing and selective glass panes guarantee a high level of thermal insulation, significantly reducing heating costs. Exterior doors are equipped with reinforced sound insulation, ensuring maximum comfort and privacy in the house.
The use of high-strength GL32 beams and columns, concealed metal connectors and jacks to compensate for shrinkage guarantee the durability of the structure, ensuring its stability for many years. These engineering solutions allow the Bellissimo house to retain its original shape and strength even after generations.
Interior and layout
The interior of Bellissimo is designed in the spirit of Scandinavian minimalism with an emphasis on natural materials. High ceilings in the lounge room and panoramic windows not only visually expand the space, but also fill it with natural light, opening up stunning views of the Bay of Bacchonen. The lounge room is combined with the kitchen and dining area, occupying a spacious 65.4 square metres, making this space ideal for spending time with family and friends.
The bedrooms are positioned to maximise privacy and comfort: the east side is protected from the morning sun, while the west side offers privacy with stunning sunsets. The house has several bathrooms, one of which is conveniently located at the entrance, hidden behind a mirrored surface that adds visual lightness and brightness.
For ease of storage, the house is designed with walk-in wardrobes and a technical area behind the kitchen, which allows for efficient use of space and concealment of household items. In addition, the hidden communication and ventilation system makes the house not only aesthetically pleasing but also functionally comfortable.
The perfect place to relax
Bellissimo was designed for a family that values time in nature. The house is ideal for those who are keen on water sports and outdoor activities. The spacious terrace, protected from rain and sun, allows you to enjoy nature at any time of the year.
Thanks to the carefully considered location of the house on the plot, every corner of Bellissimo harmonises with its surroundings, creating an atmosphere of cosiness and comfort.
Technology and ecology
The Bellissimo project embodies Lumi Polar's philosophy of creating homes with minimal environmental impact. The materials used are exclusively ecologically clean and safe for health. The wood from which the house is made has natural antiseptic properties and is hypoallergenic. Energy-efficient solutions and patented construction technologies allow to significantly reduce the operating costs for heating and maintenance of the house.
A Bellissimo home is not just a place to live, but a reflection of your style and values. This project was created for those who seek harmony with nature, but are not ready to sacrifice comfort and modern technology.
