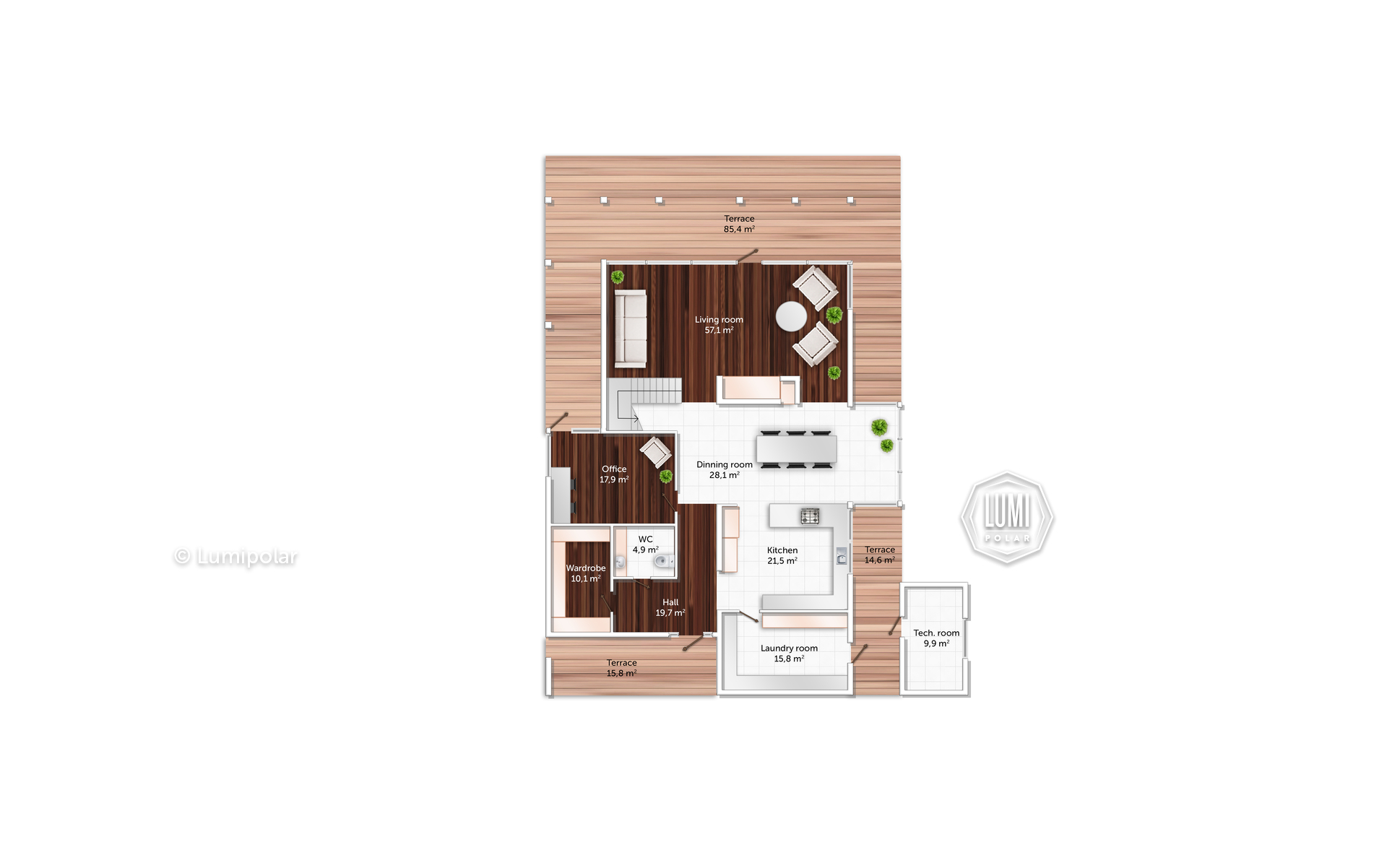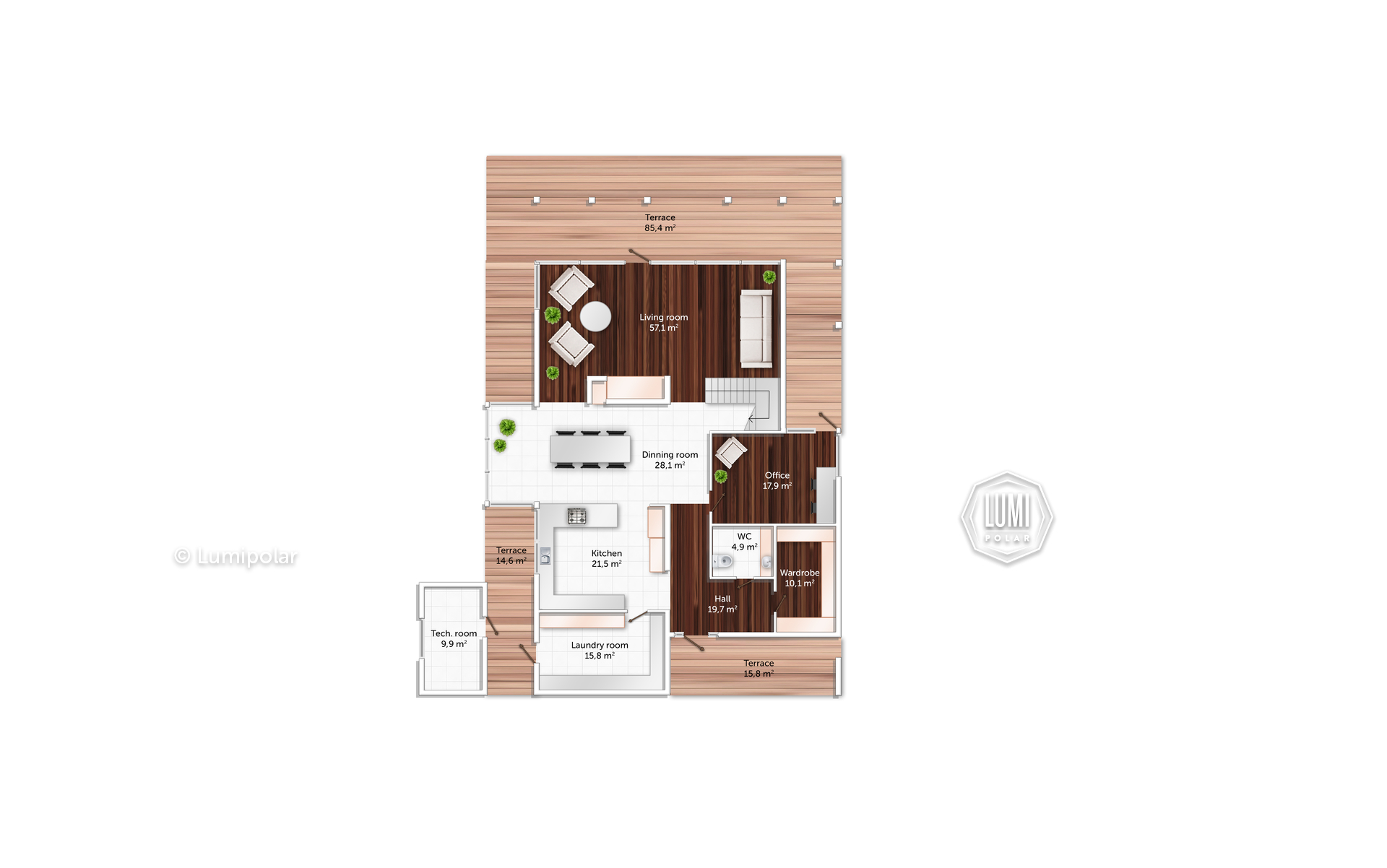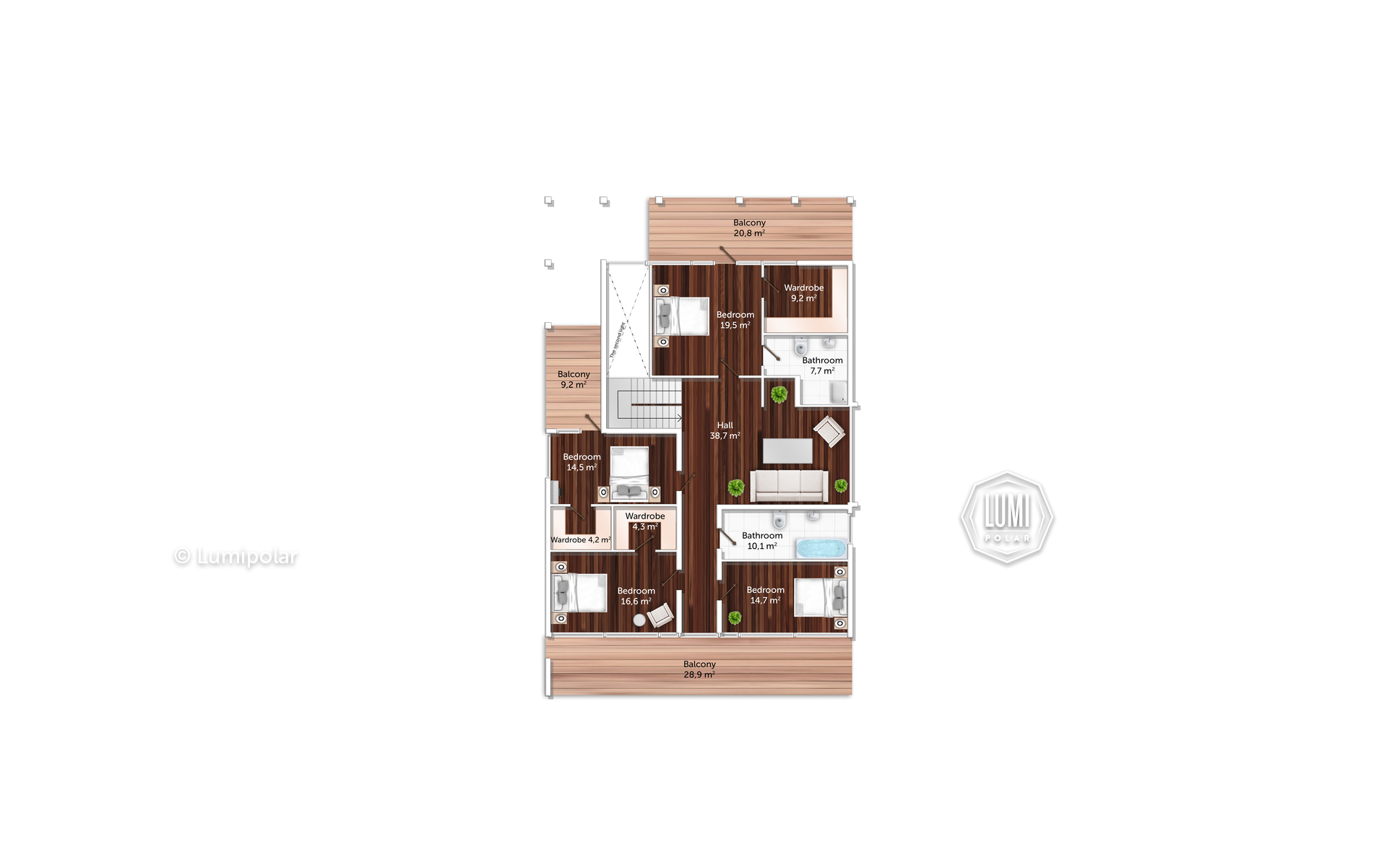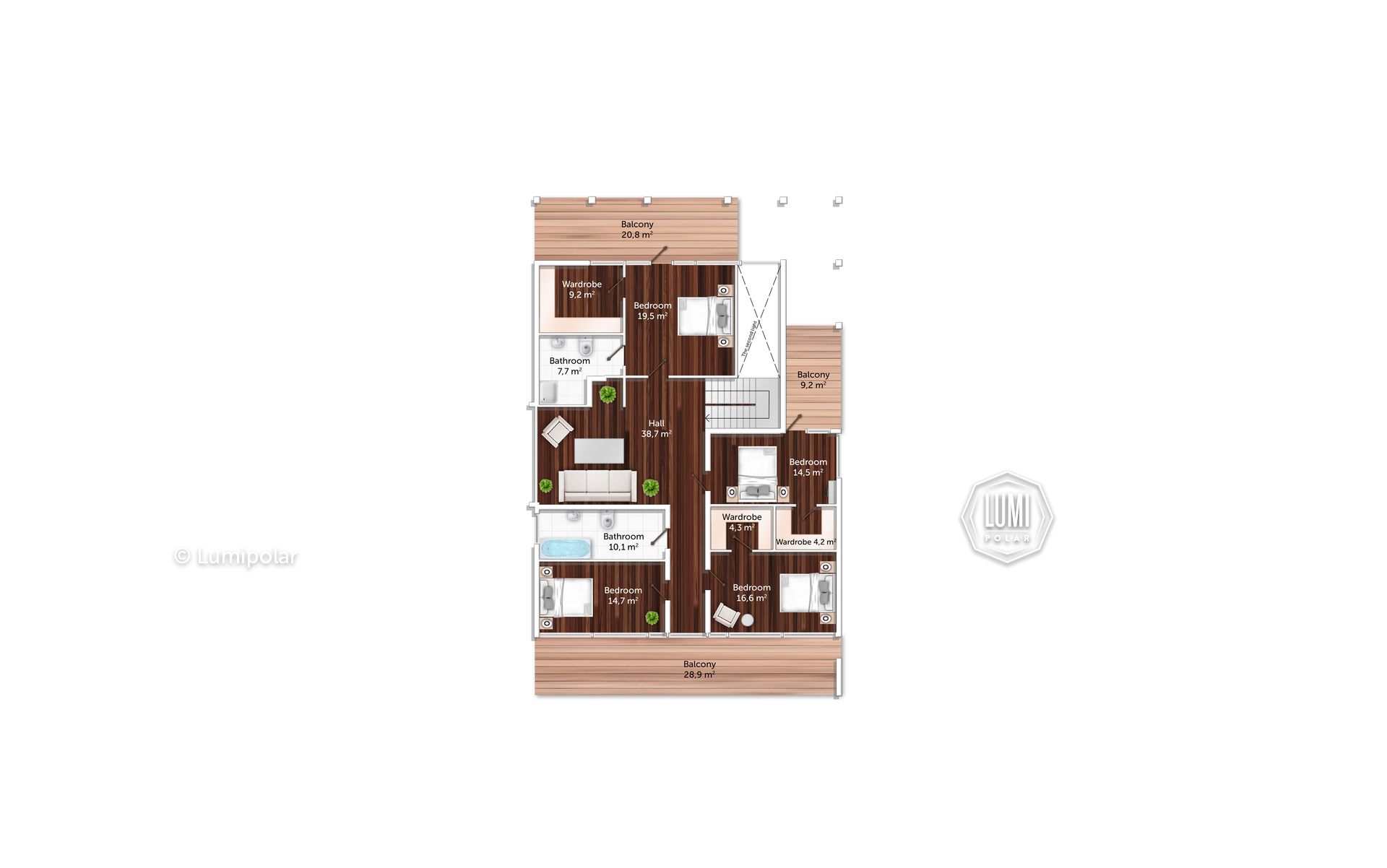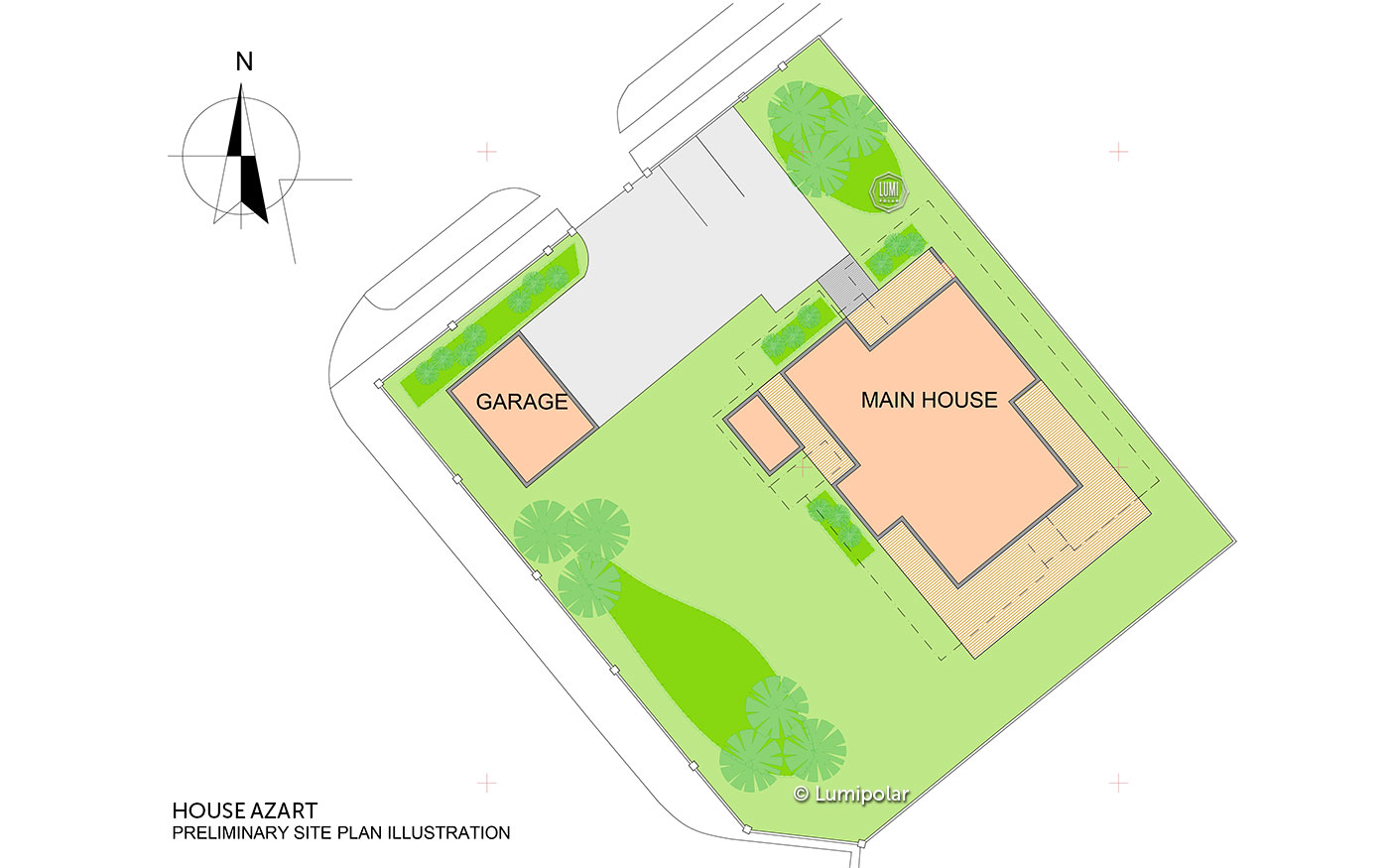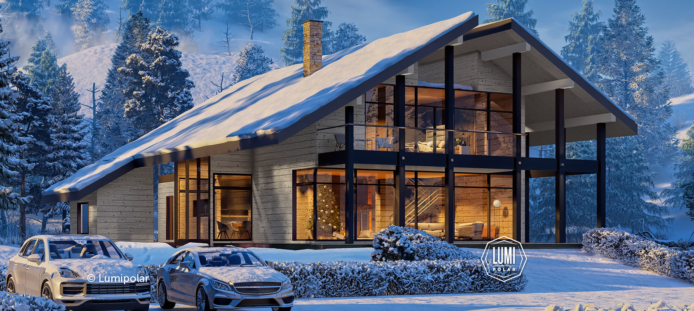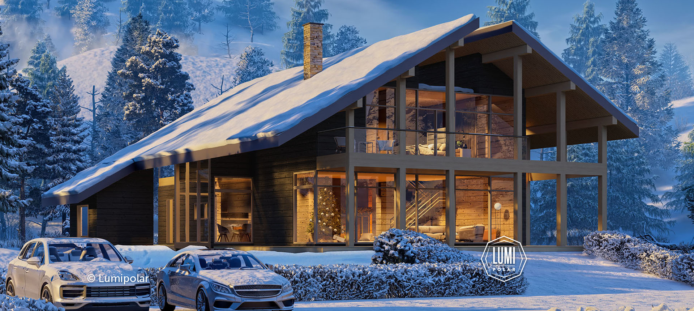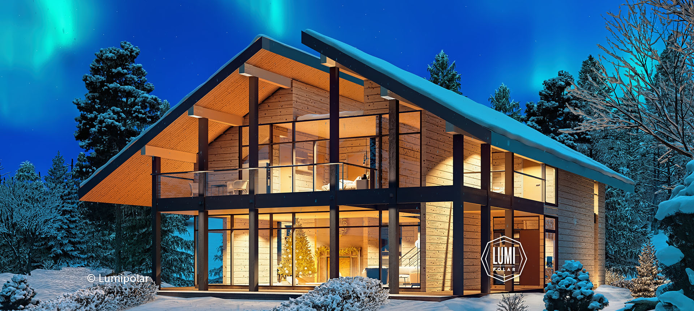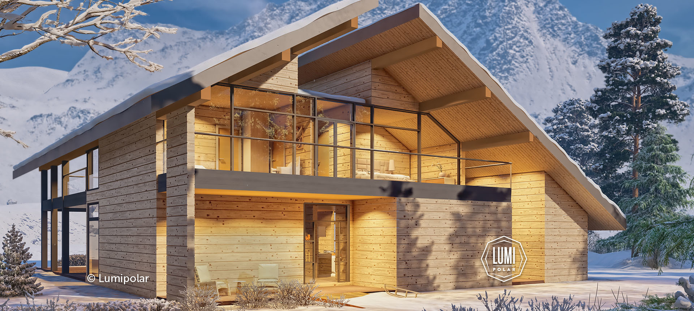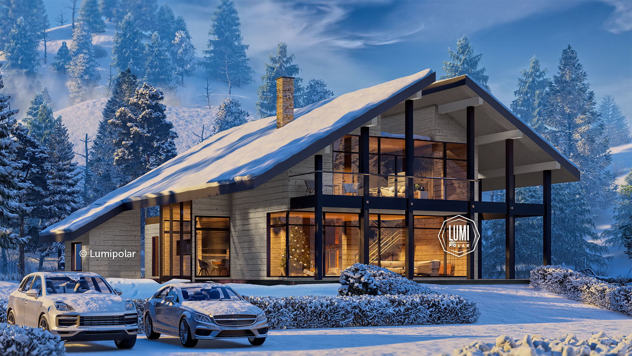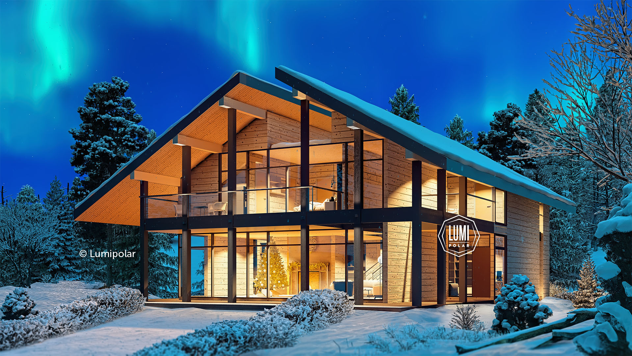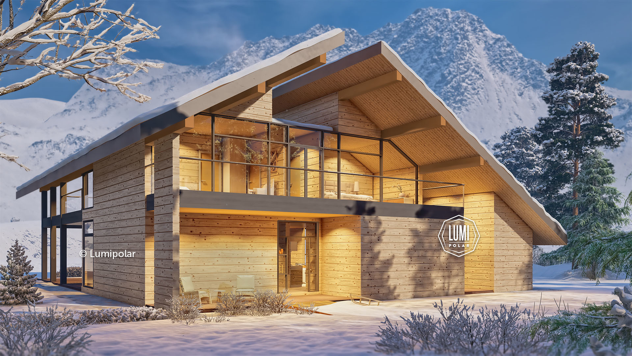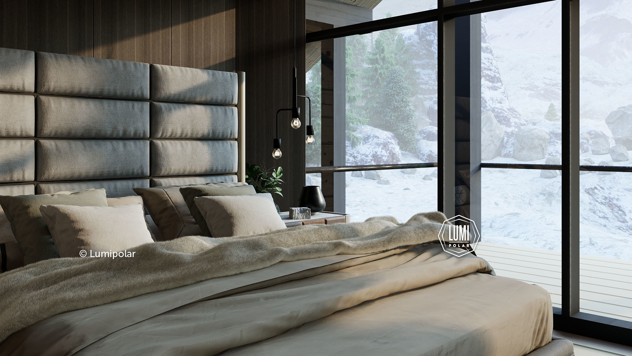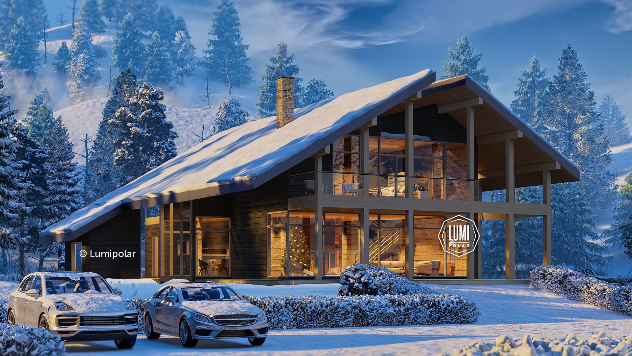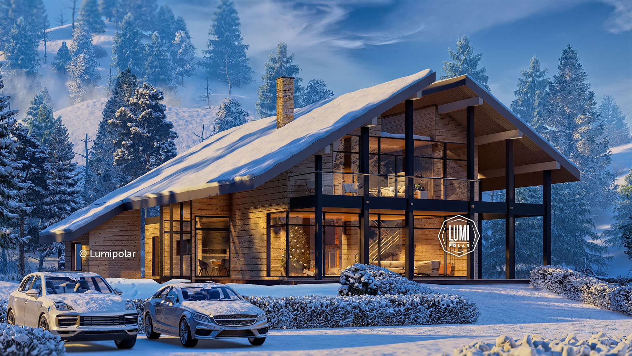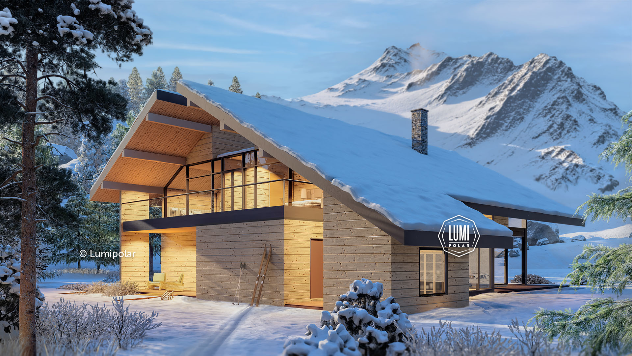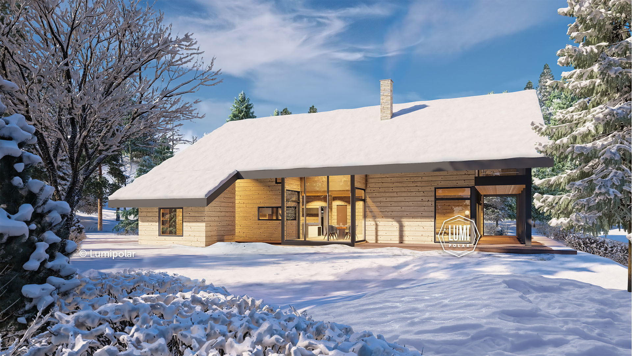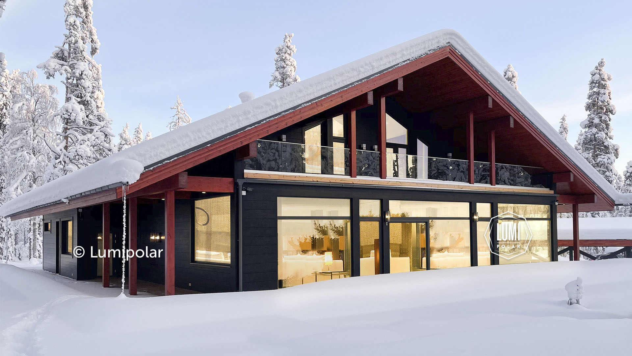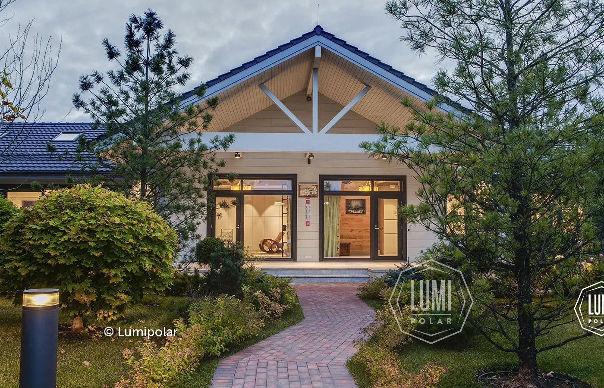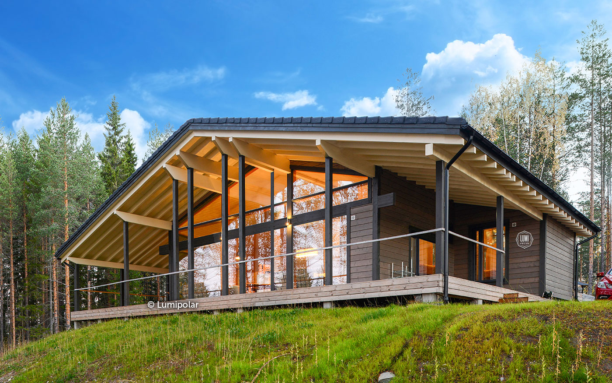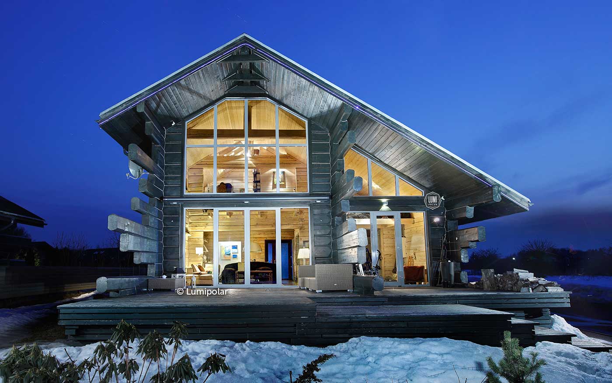Spacious two-storey house Azart designed by Finnish architect Matti Iiramo. This is a delightful and practical "industrial fachwerk" – modernized type of Huf-house. Panoramic glazing provides excellent view characteristics-the house is filled with light and air and its like dissolved in the surrounding nature. The roof is a striking architectural accent. Balconies with glass fencing and terraces add space to the house: it is so convenient to relax here!
The first floor has space for active life and work. There is a large living-dining room, kitchen, pantry and dressing room, bathroom and also cabinet or workshop. The second floor has made for rest: four cozy bedrooms of the correct shape with their own bathrooms and dressing rooms. A large carport connects the house to a utility room.
