House Valtery
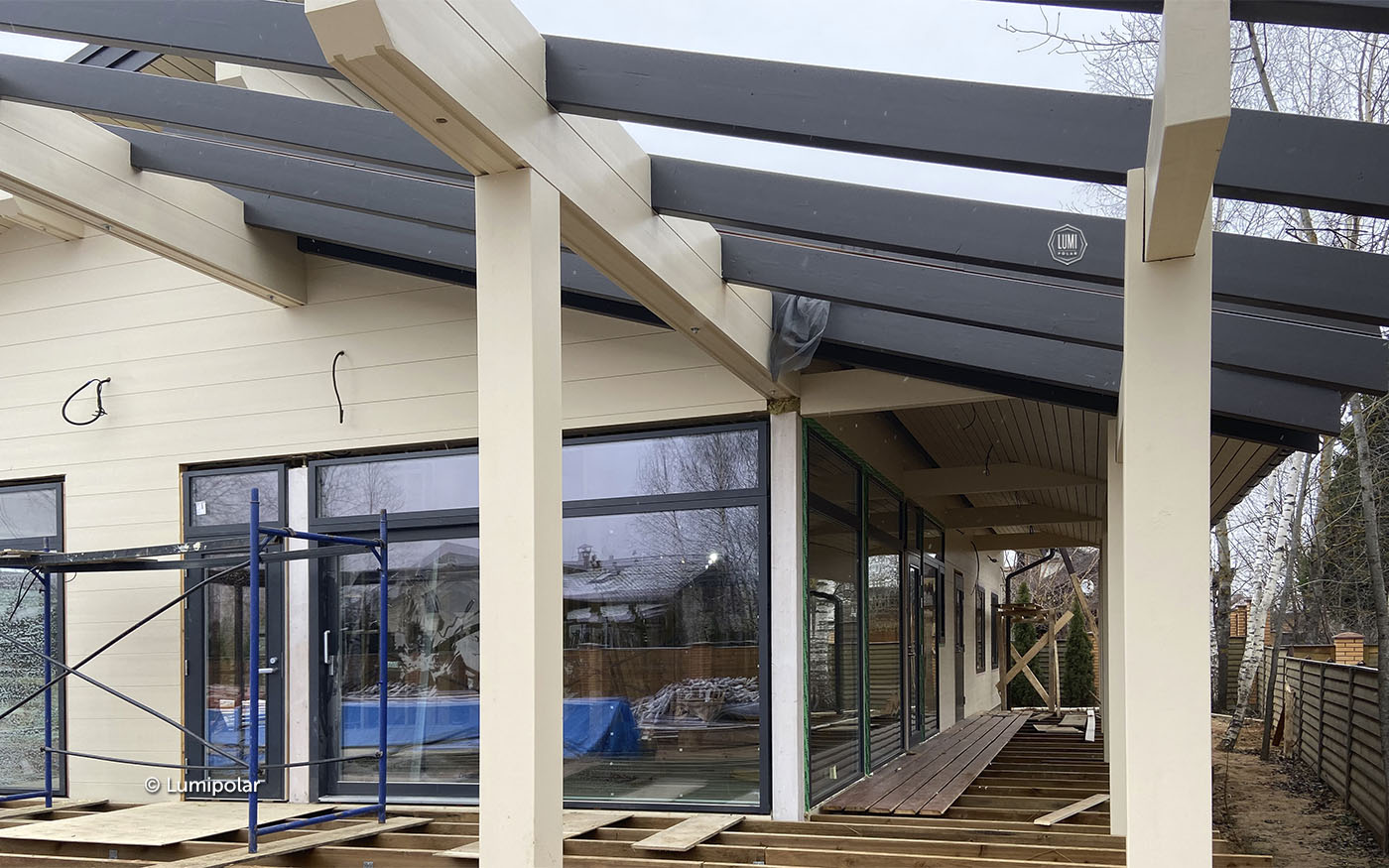 The project of the Valtery house - an architectural solution in the style of fachwerk/chalet, that shows the most relevant trends in Finnish house construction, will be soon completed in Moscow region.
The project of the Valtery house - an architectural solution in the style of fachwerk/chalet, that shows the most relevant trends in Finnish house construction, will be soon completed in Moscow region.
Spacious, functional and comfortable – this is how you can characterize this future residential building. Valtery House embodied the best features of our projects – a large glazing, free layout, architectural solutions that allowed us to achieve unity with the surrounding space.
The project of the house immediately attracted attention of the customer, who had just looked at the spectacular sloping roof and the ceiling, although the house is one-story to make an instant choice in favor of this sample of living space.
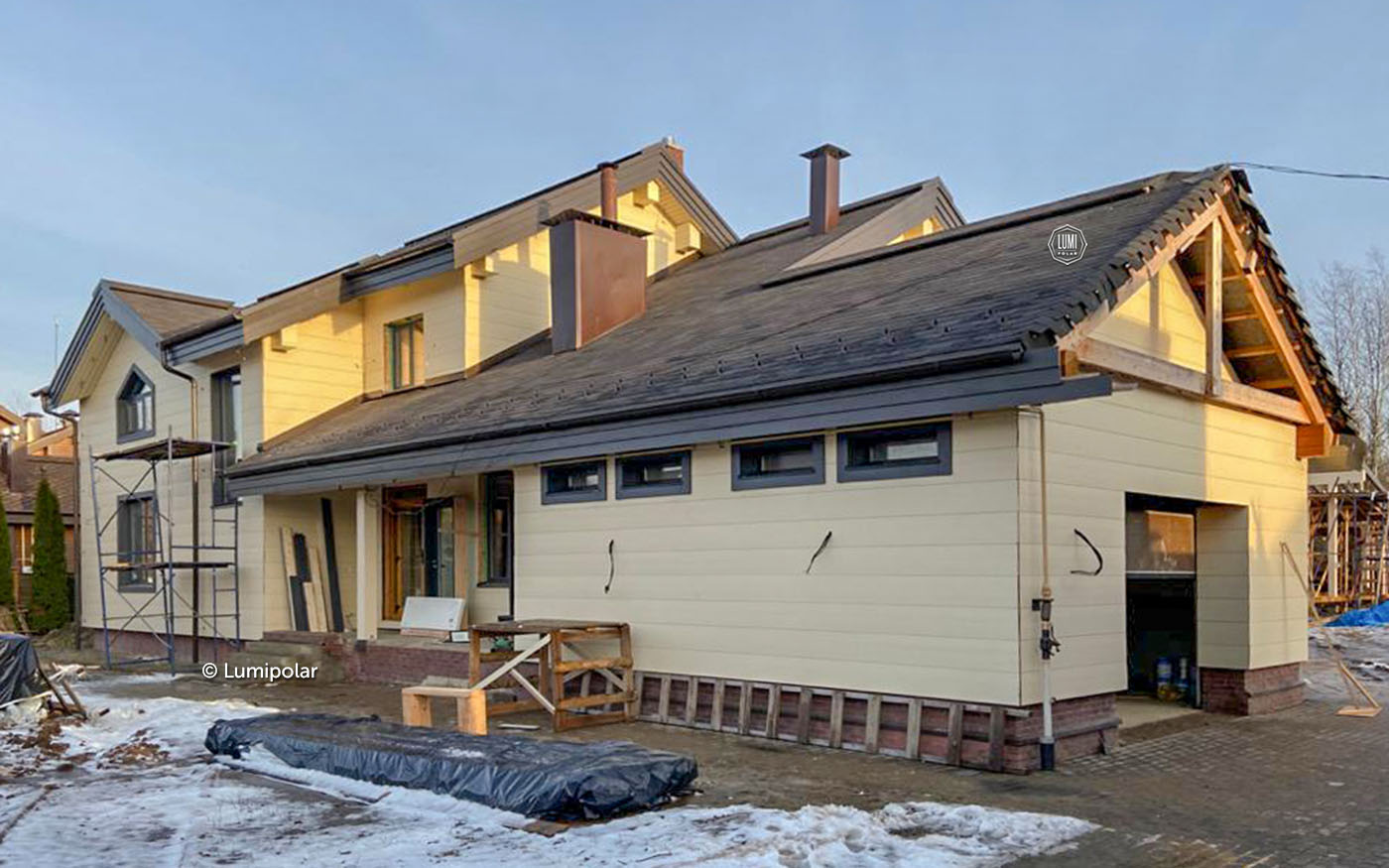
A cozy, bright house in the style of modern classics is ideal for permanent residence. A dissected terrace with wooden staircases along the perimeter will fit harmoniously into the common external canvas for free movement in different areas of the house.
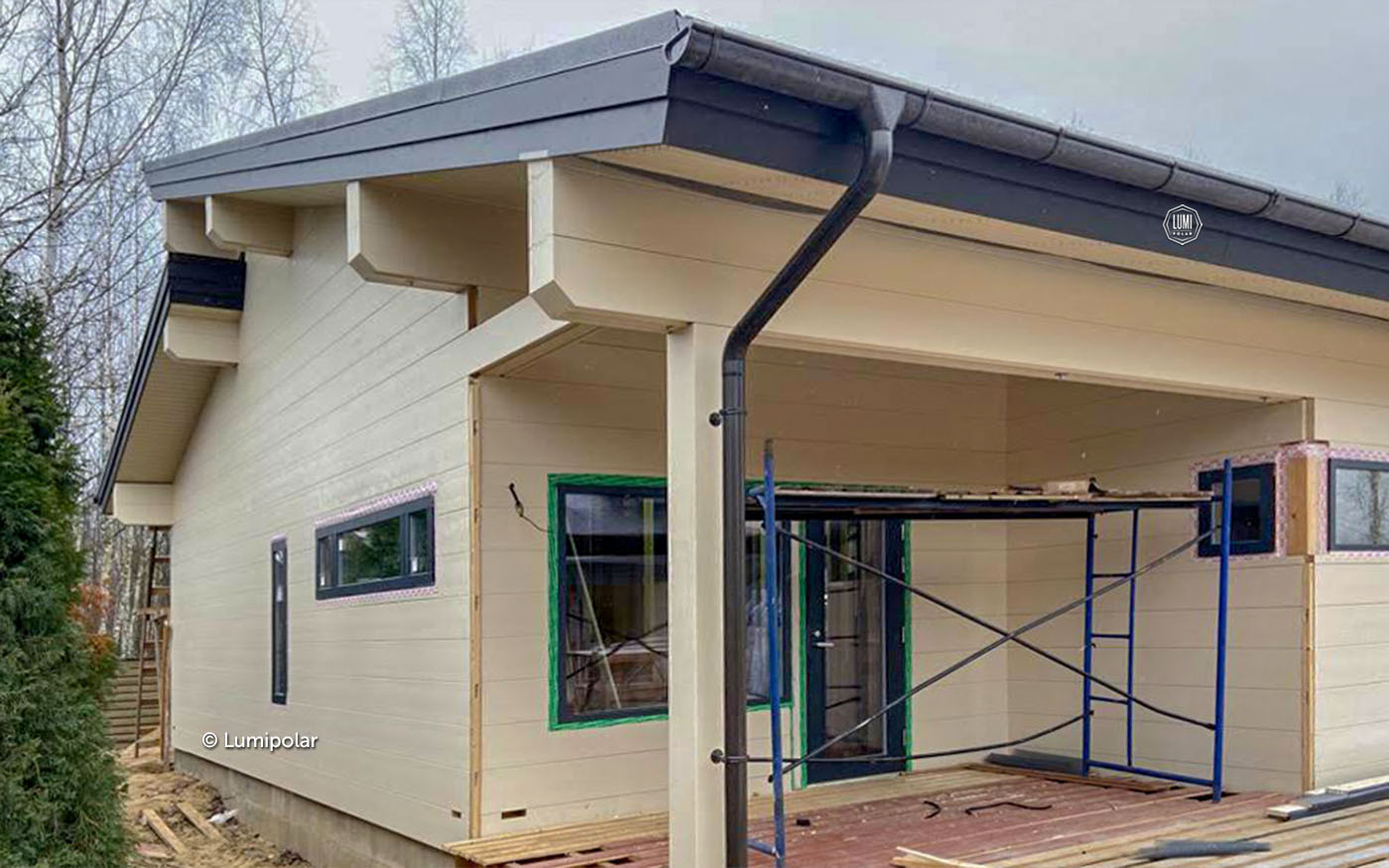
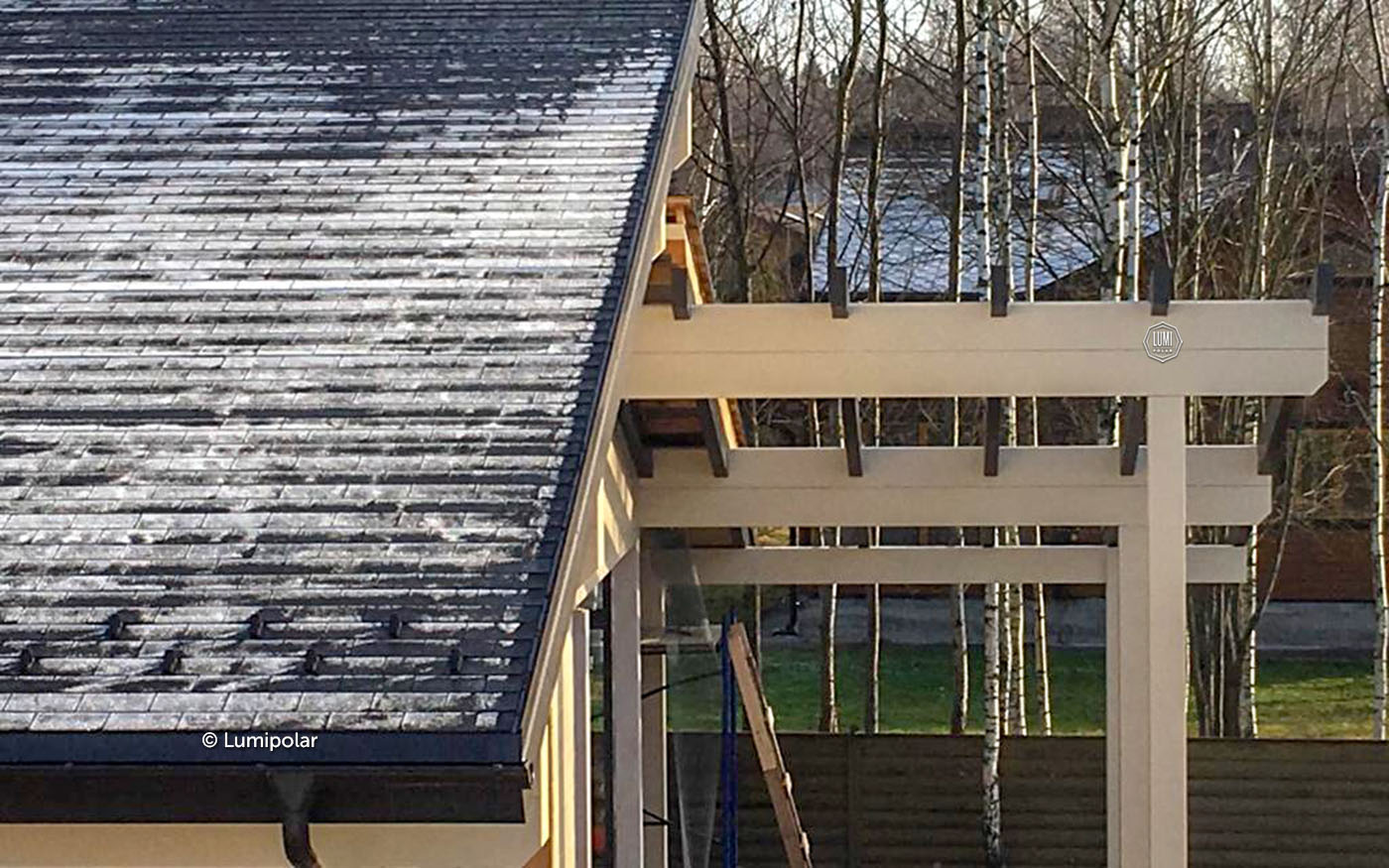
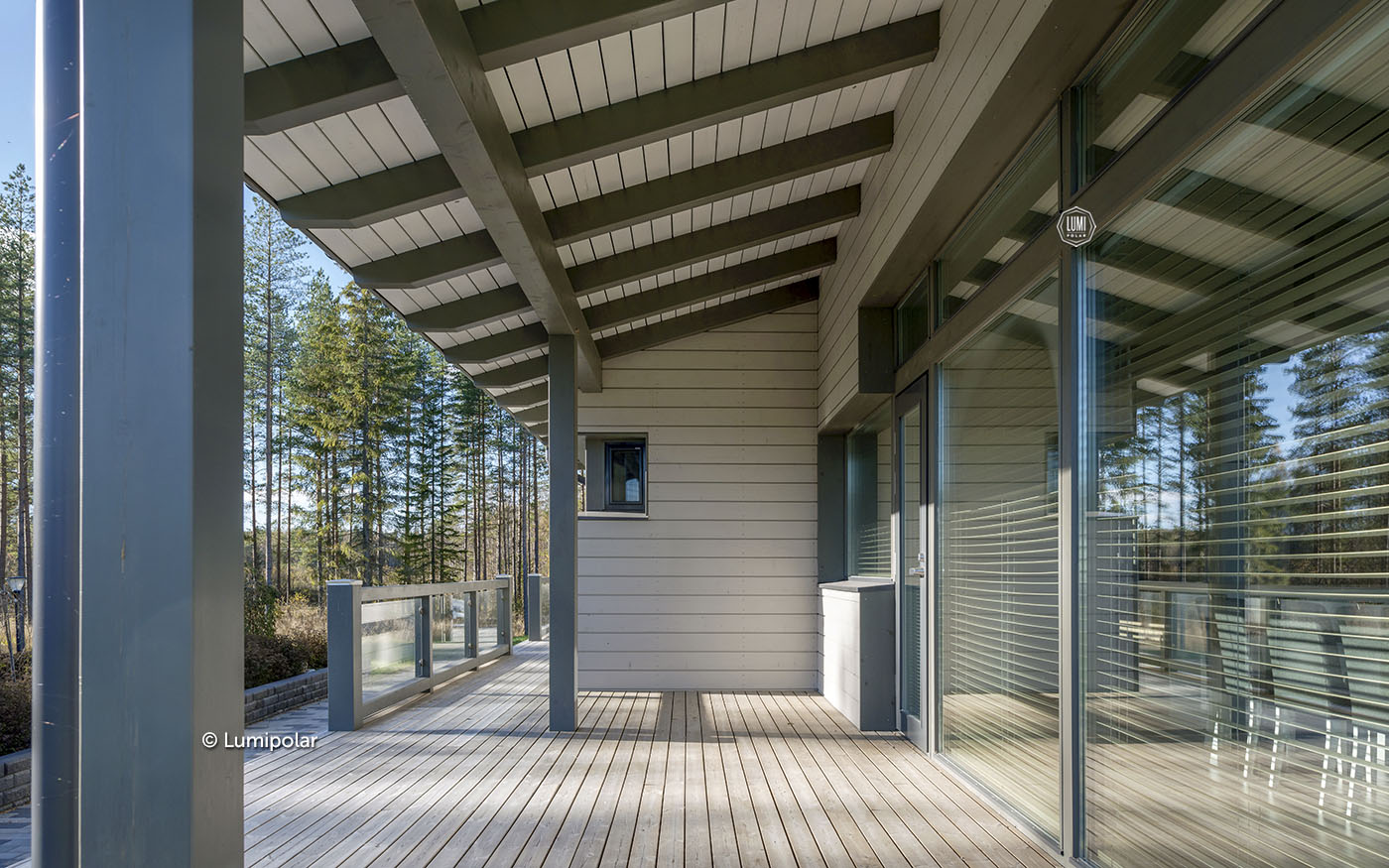
To design the facade, an extraordinary range of light and dark shades for wooden houses was chosen. It emphasizes the severity and at the same time the coziness of the residential building, and the big window spaces in the dark profile don’t let the facades disappear in the landscape.
An excellent interior layout design is implemented in glued wooden beams - natural natural materials, which dictated the constructive solution - open floors and insulated walls, the true components of a warm and comfortable home, where you want to come back to.
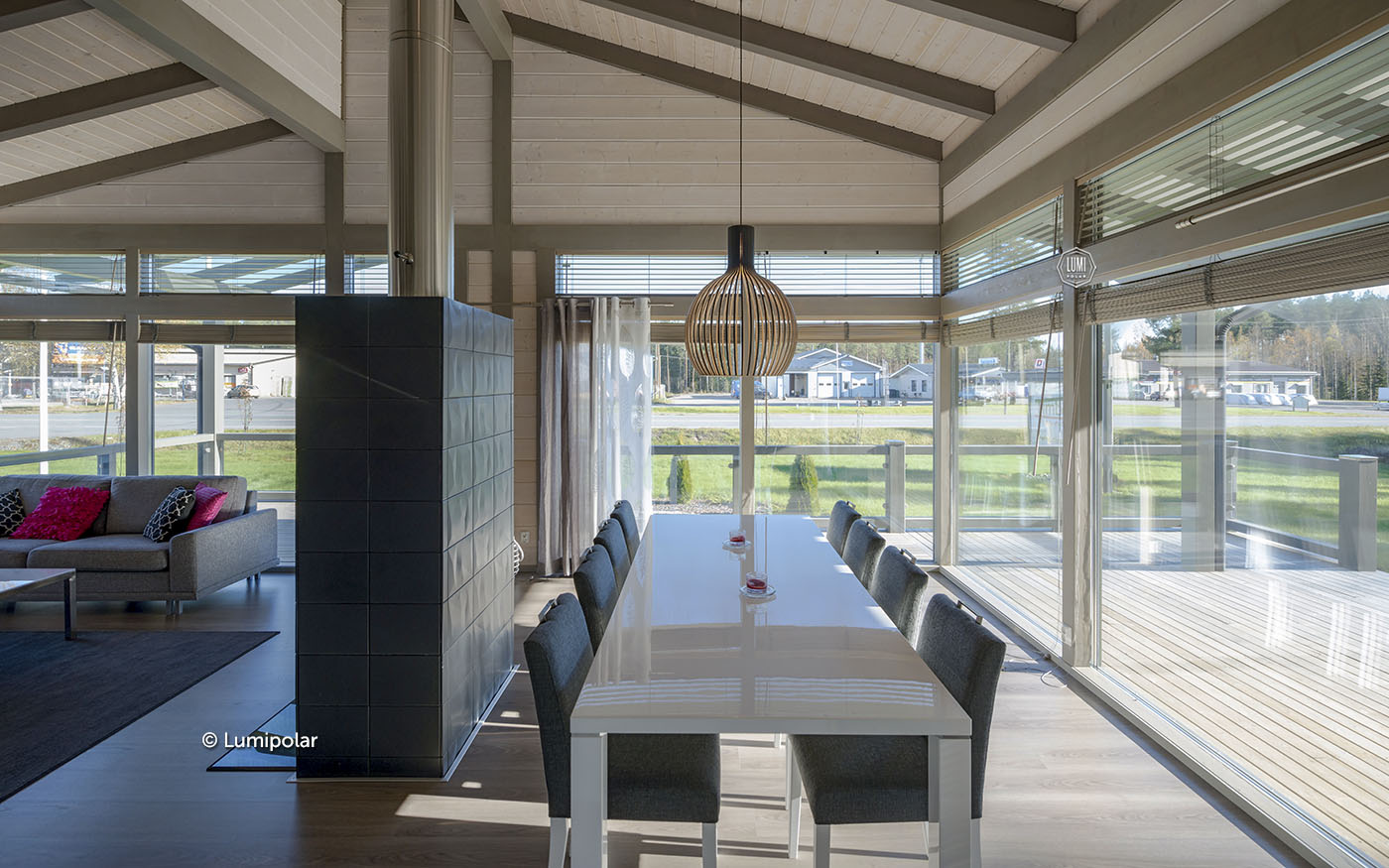
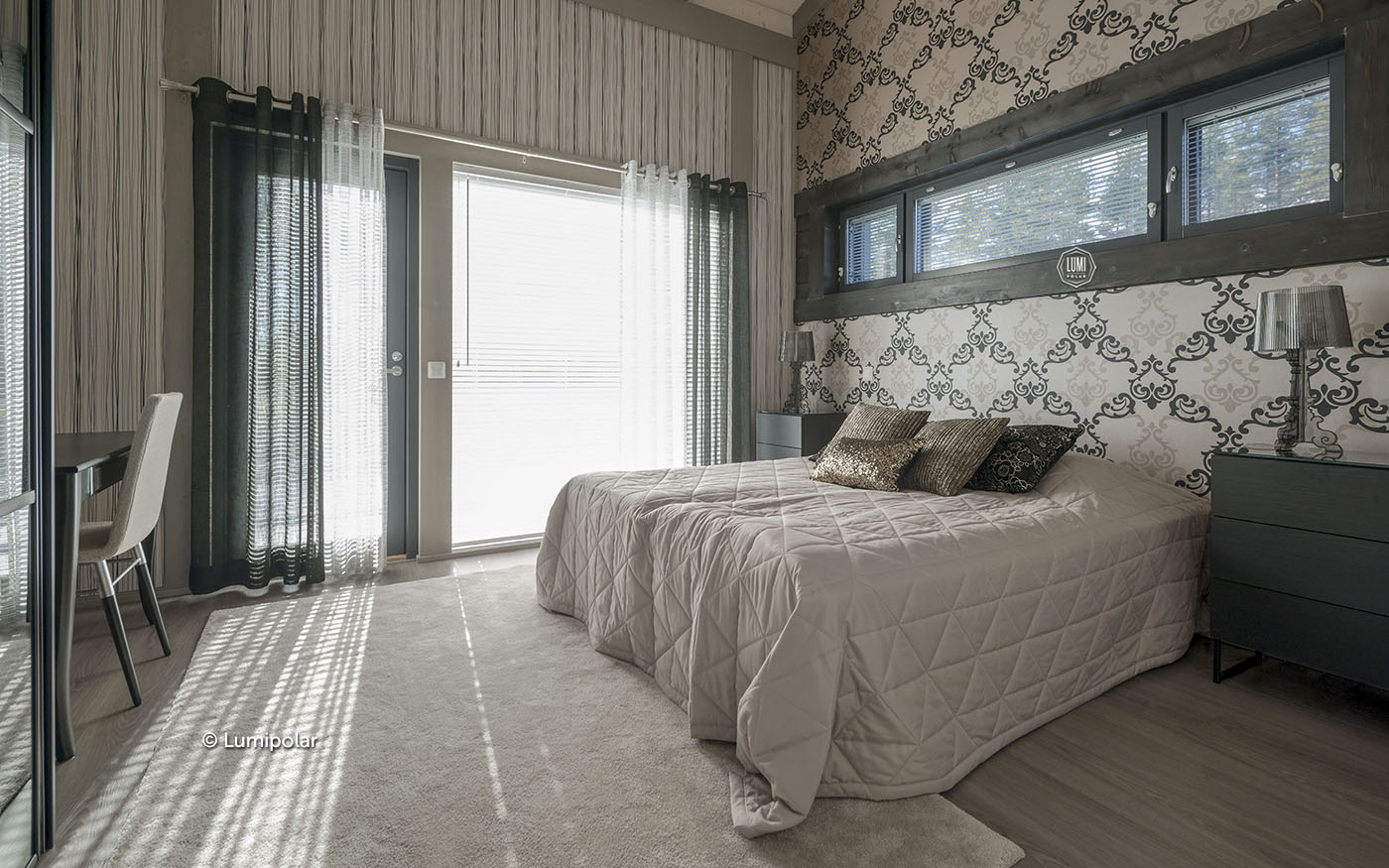
The common living space, uniting the living room, dining room and kitchen areas, which are divided only conditionally, is intended for family gatherings and events for invited guests. In the back of the house there is a compact arrangement of three bedrooms, a bathroom and a luxurious sauna, with its rooms.
The design of living areas will create the most comfortable and pleasant environment for living and relaxing in the house.




























