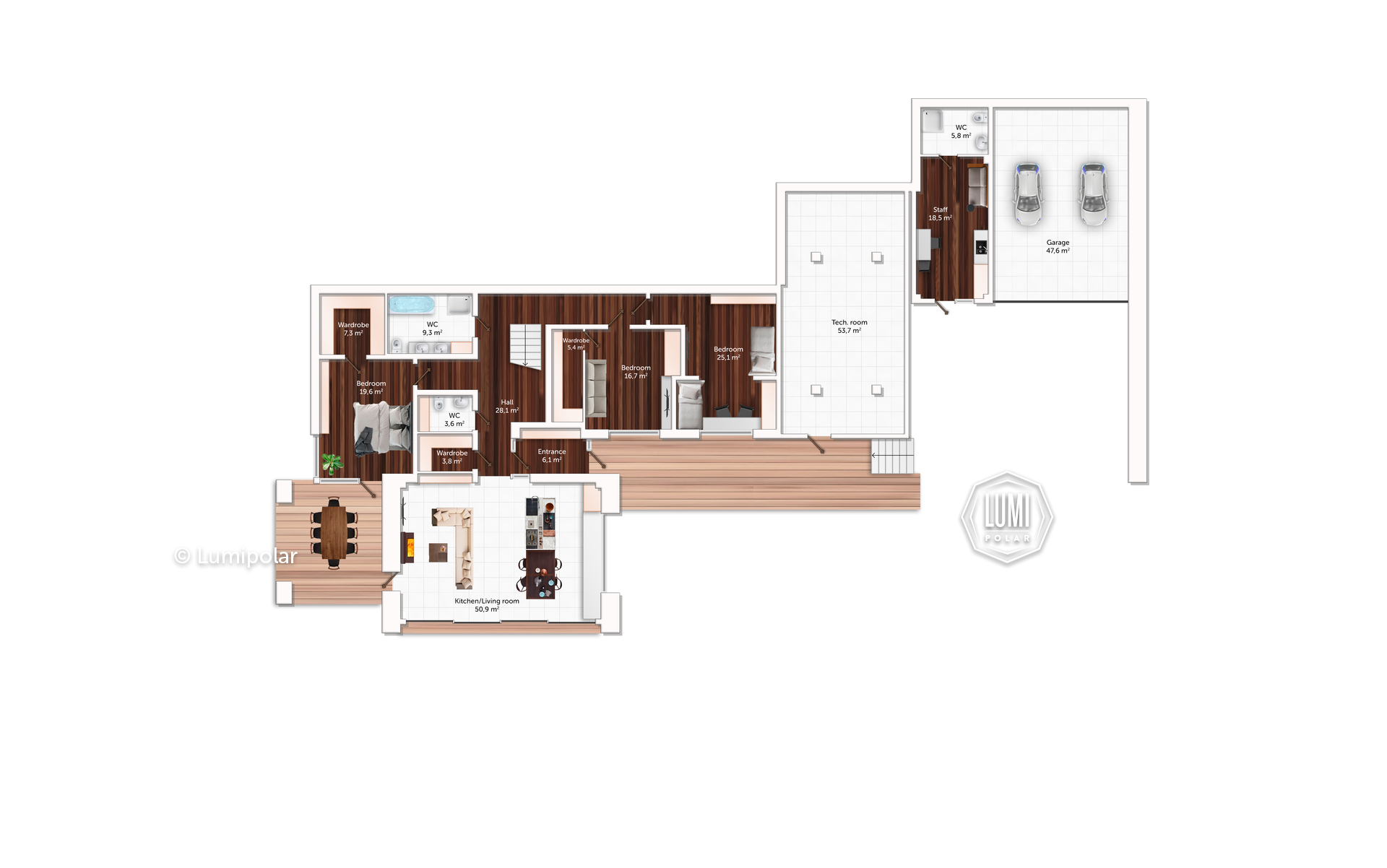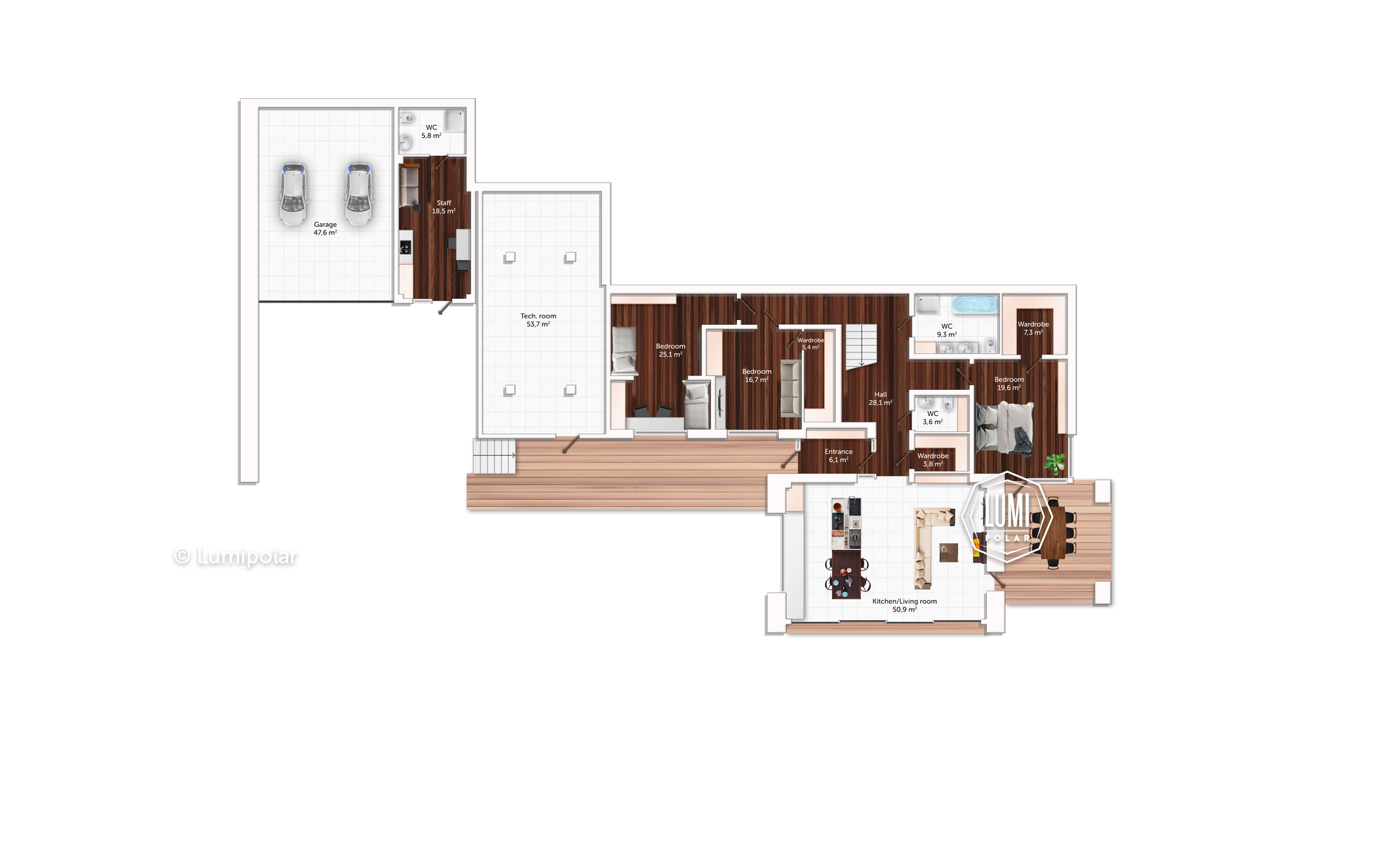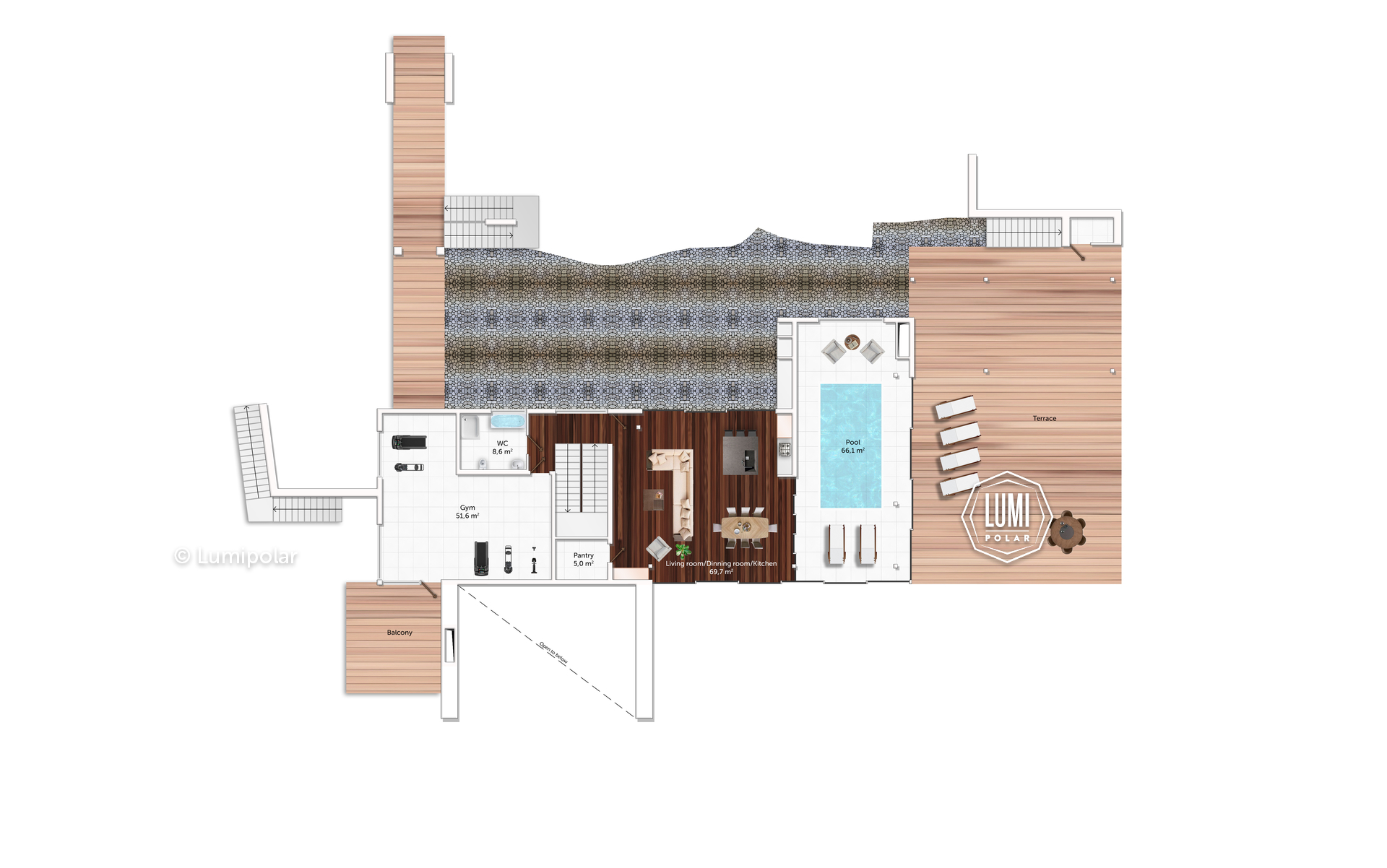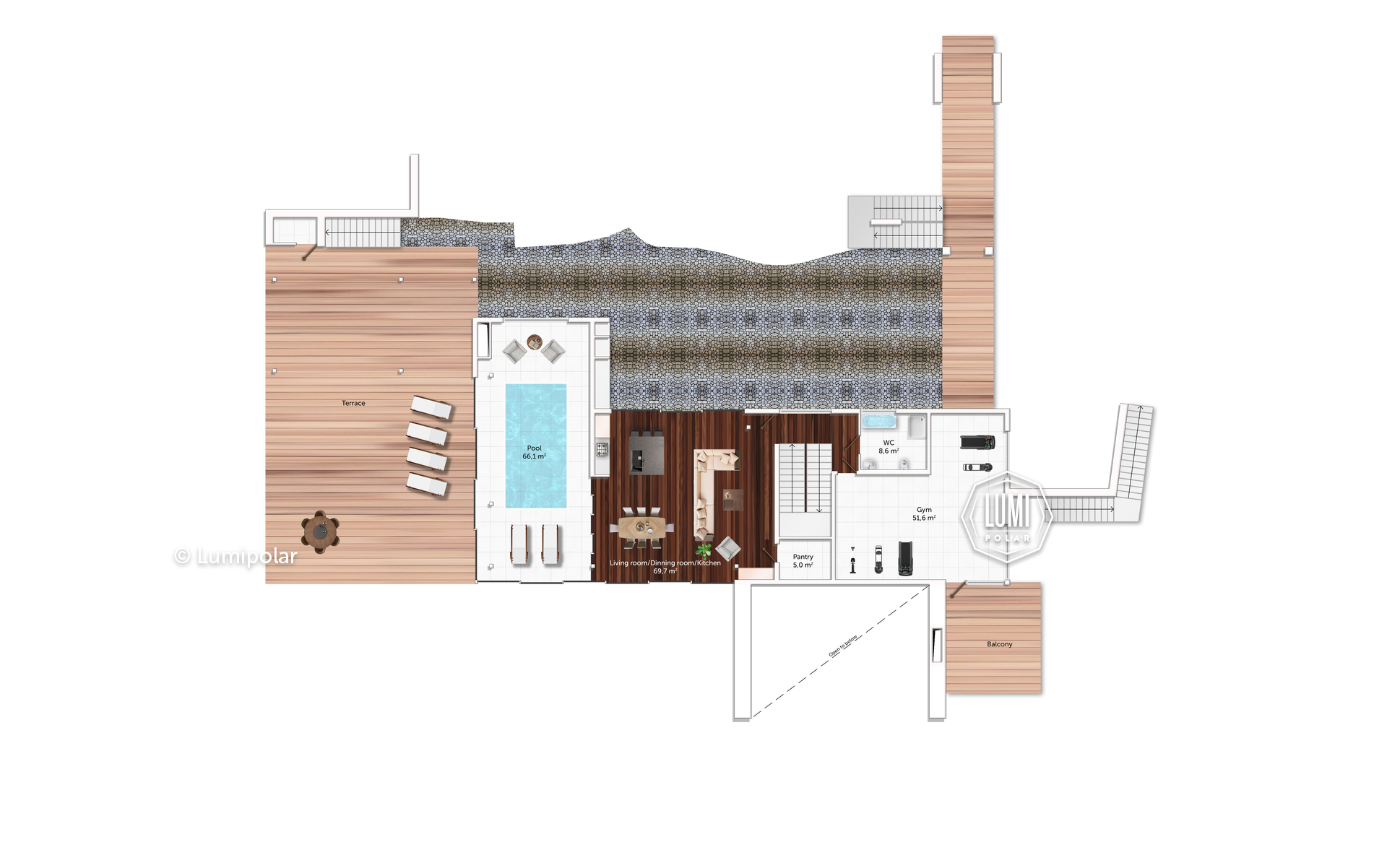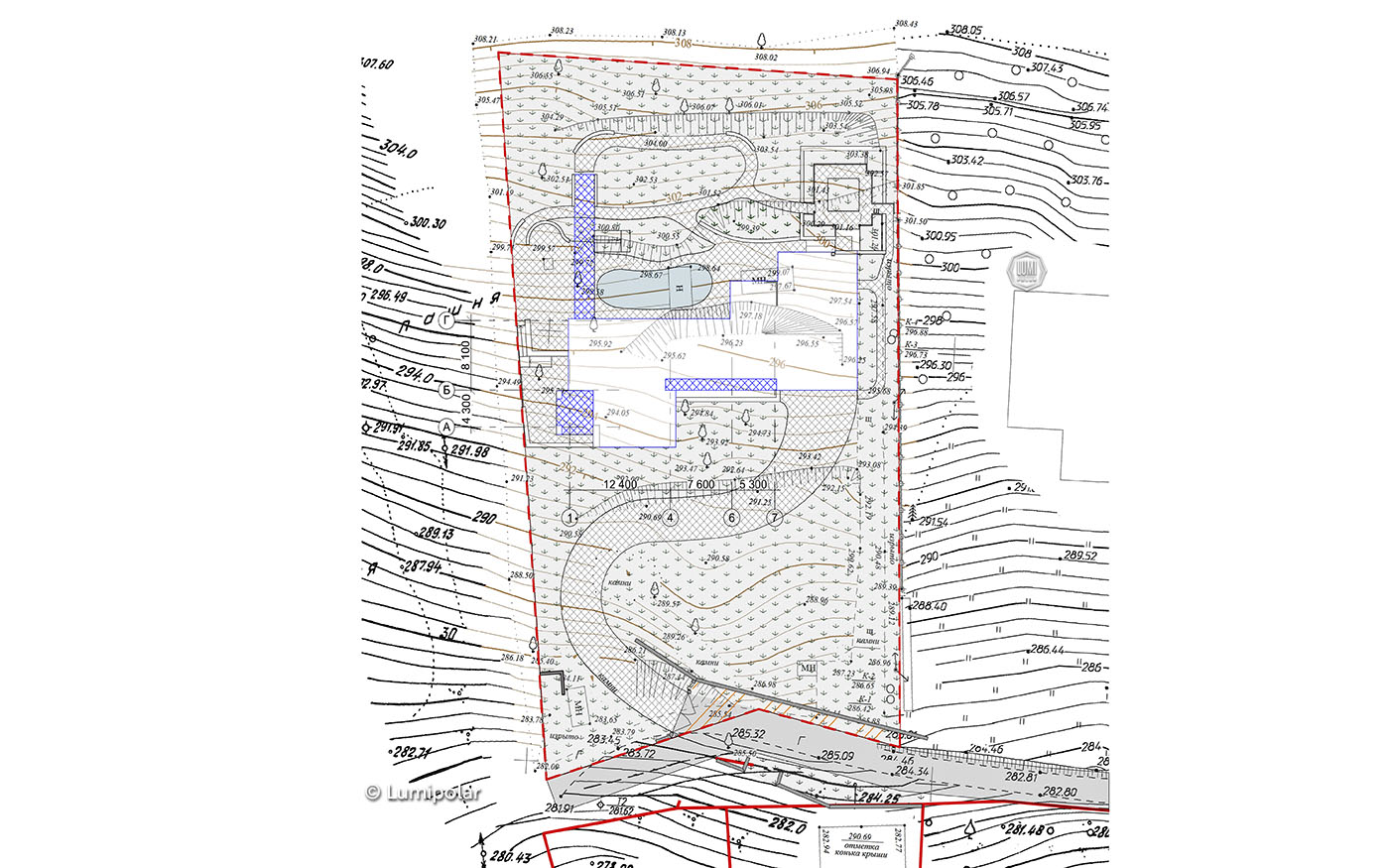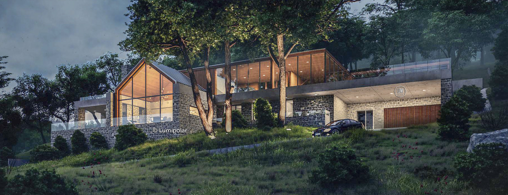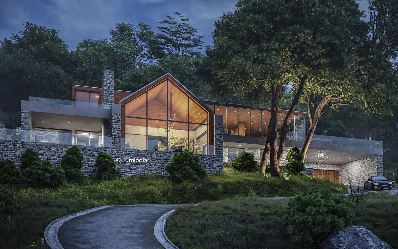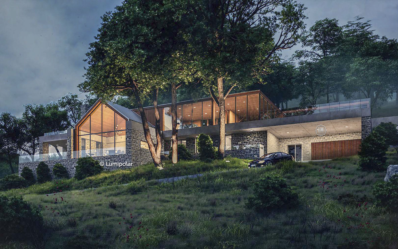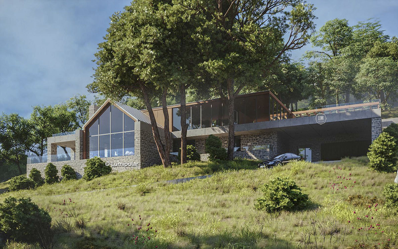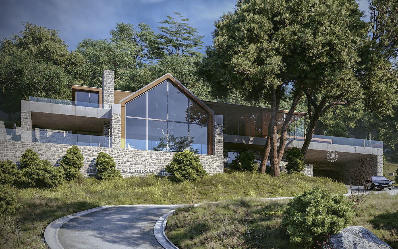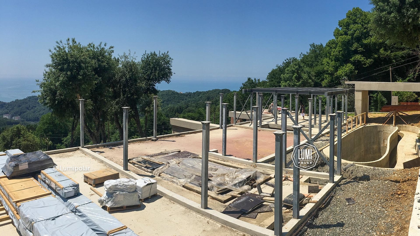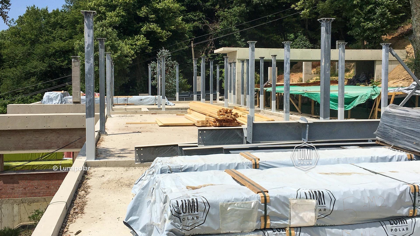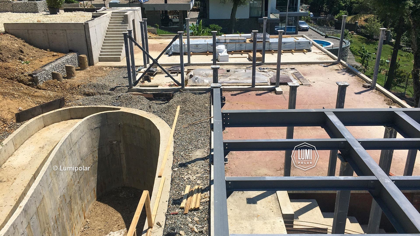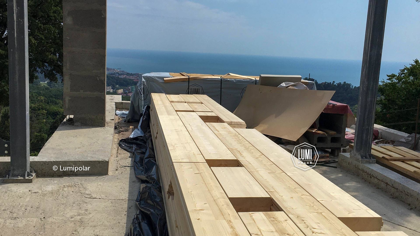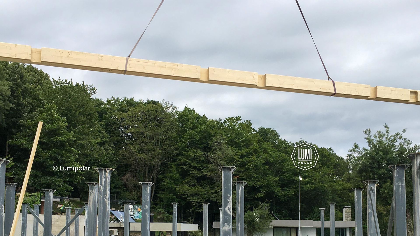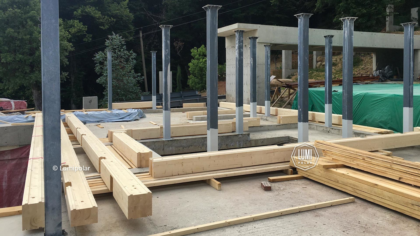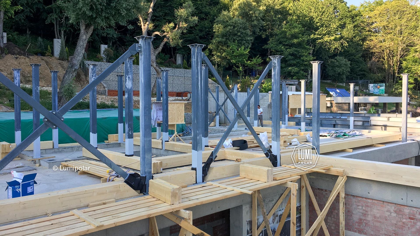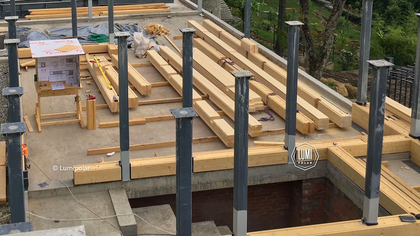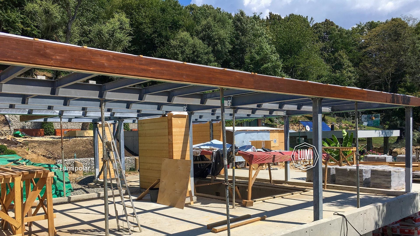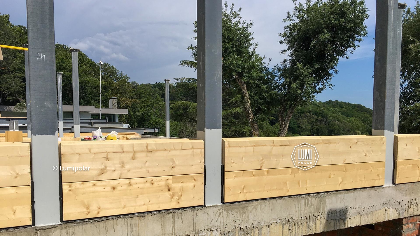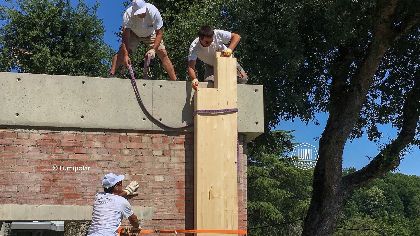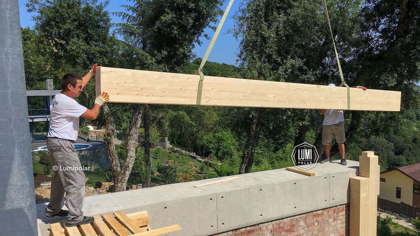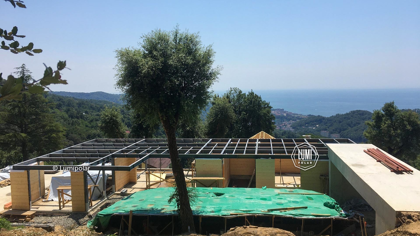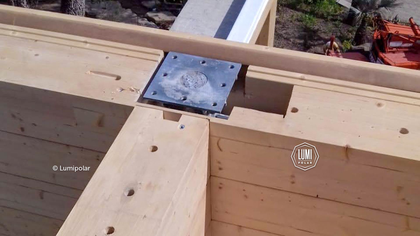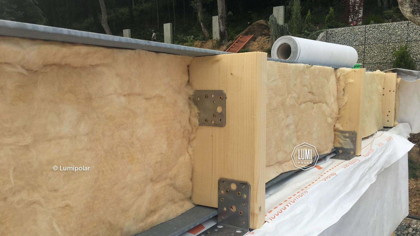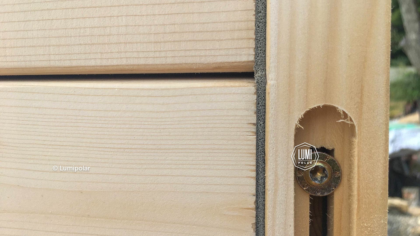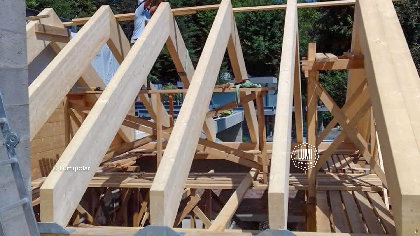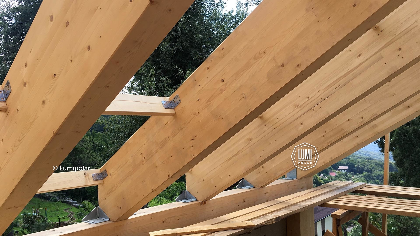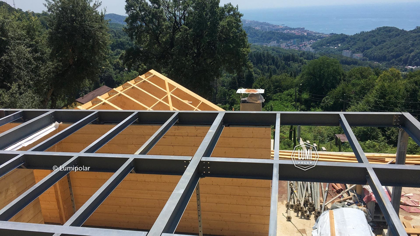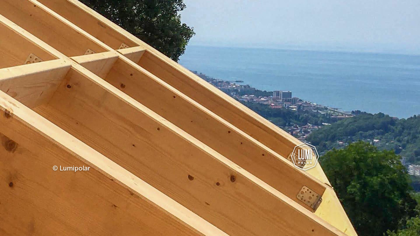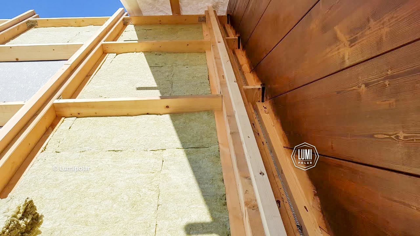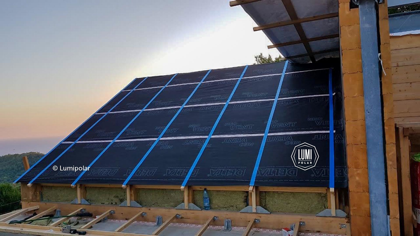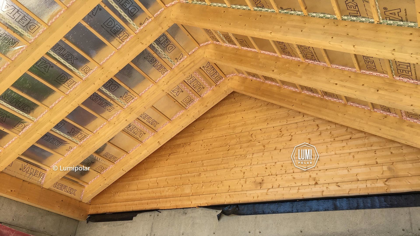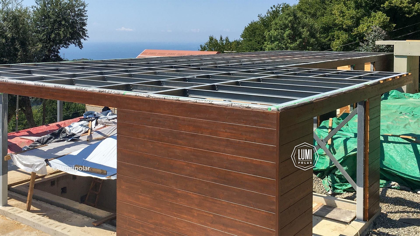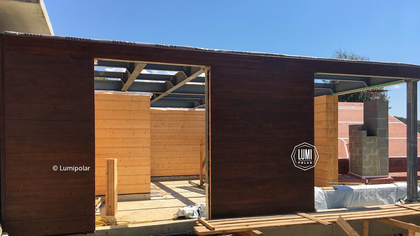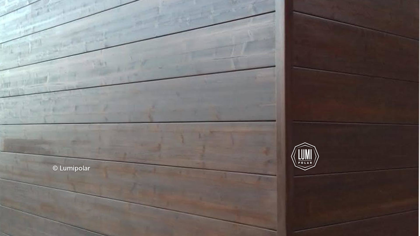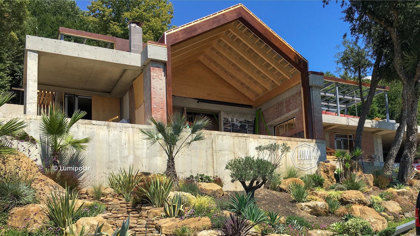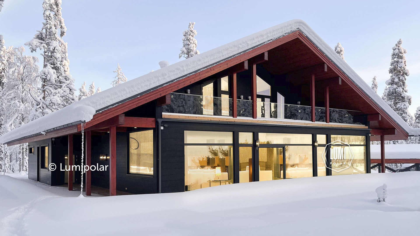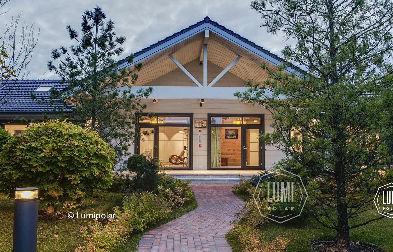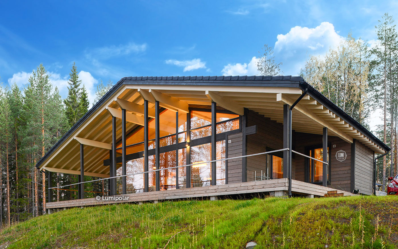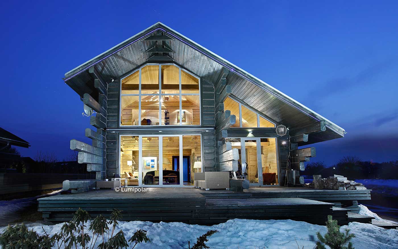This beautiful and cozy house is filled with light, air and the smell of the sea. The building is elegantly and precisely fits in the sloping natural relief - on the one hand the house looks one-storey, but from the sea side you can see a full ground floor, lined with natural rubble stone. The winding driveway looks very natural. Stone, wood, panoramic windows and terraces with transparent fencing seem to lighten AMFIBIA in the air and make the house an organic extension of luxurious nature.
The layouts of the house are also interesting. The second floor is a place for friendly meetings, communication, sports and relaxation. There is a living room and kitchen-dining area of 70 m2, a storage room, a bathroom, a spacious gym and a swimming pool. On the spacious terraces surrounding the house, there is plenty of space for relaxation, sunbathing, fun games or barbecue.
The first floor, hidden from noise and bright sun, combines the functions of a representative and private areas. They are separated by the main entrance and entrance hall with wardrobe and bathroom. On one side there is a double light living room and a kitchen-dining room with access to the lower terrace. On the other - three bedrooms: a children room, a guest room with a wardrobe and a master-bedroom with a wardrobe and a bathroom.
In the right wing located the technical room of the pool, a room for staff and a garage for two cars.
