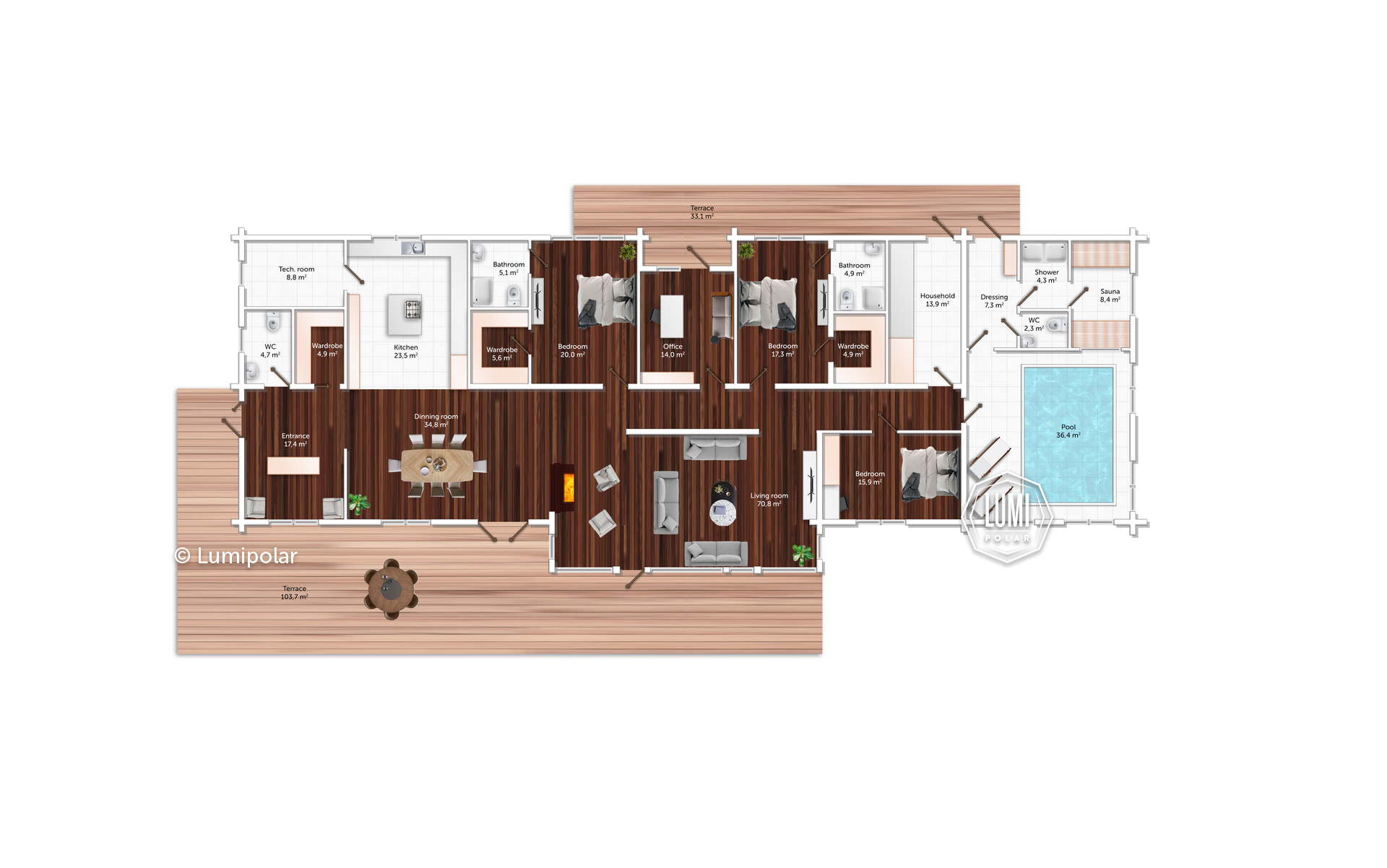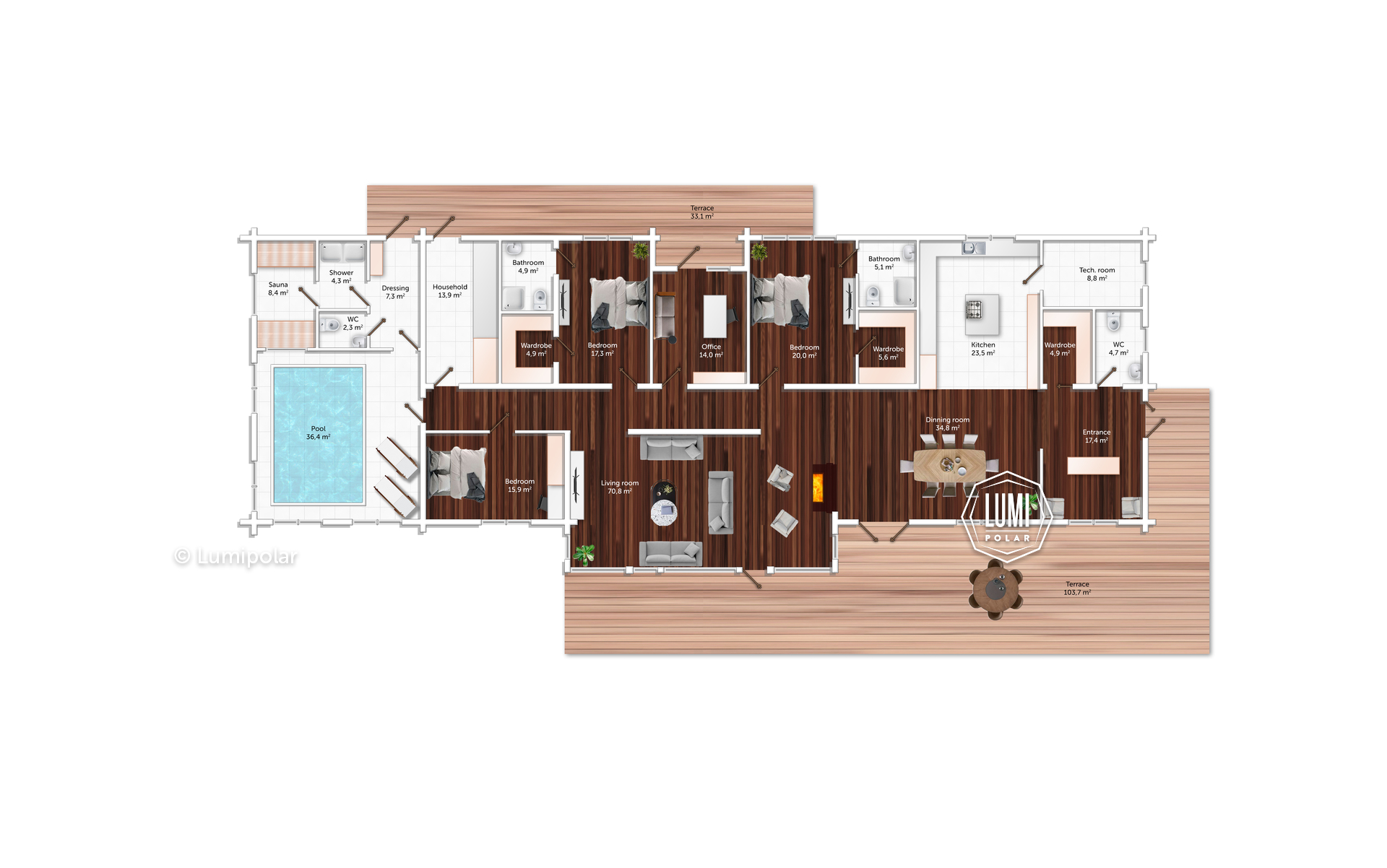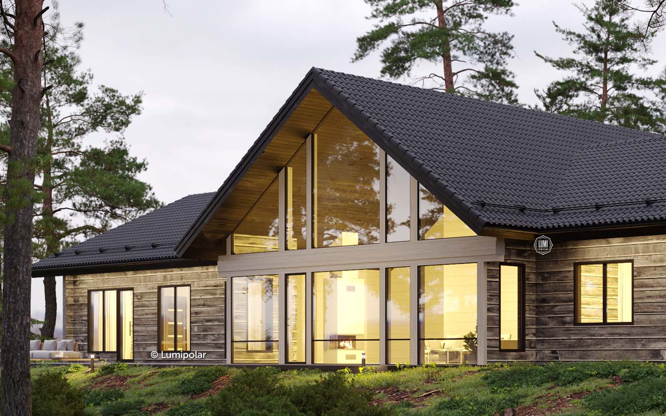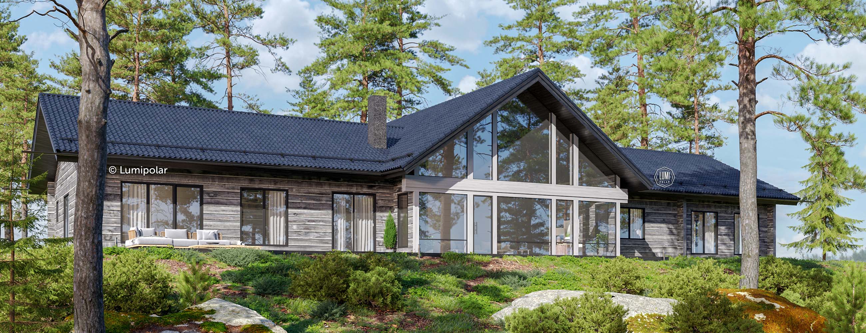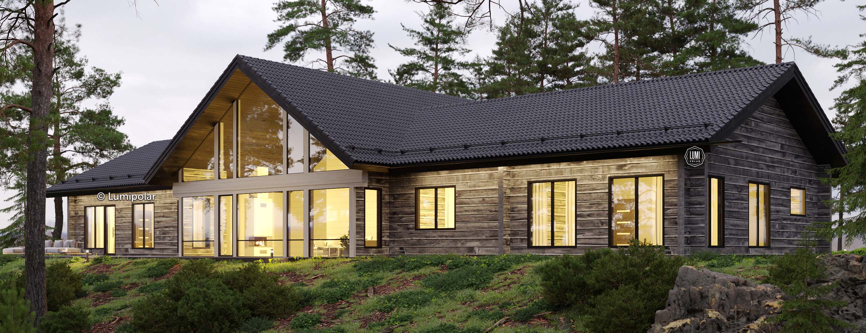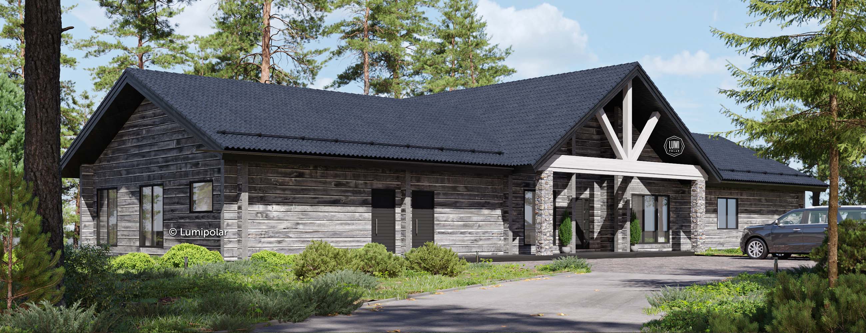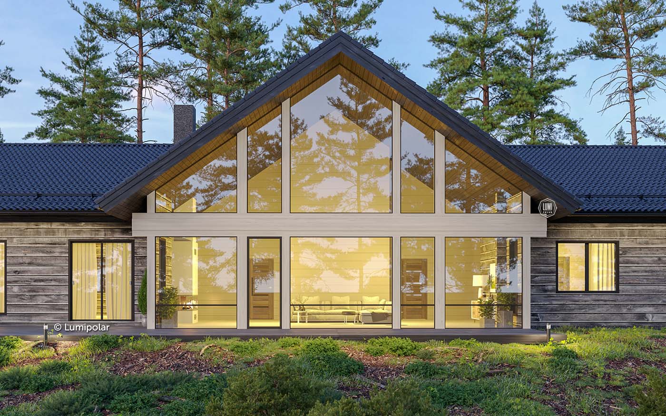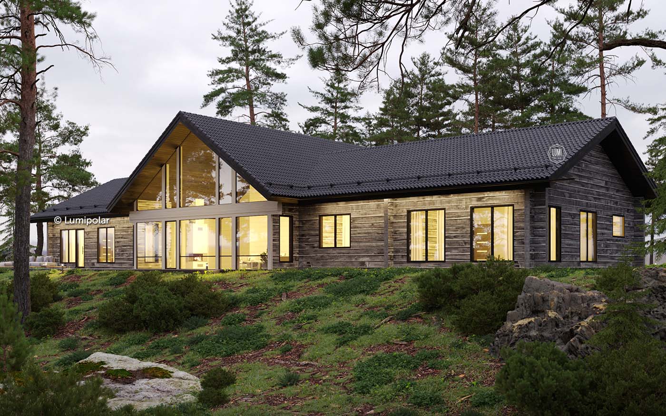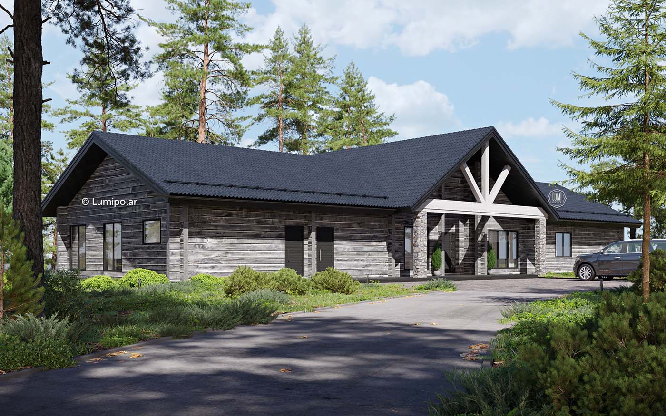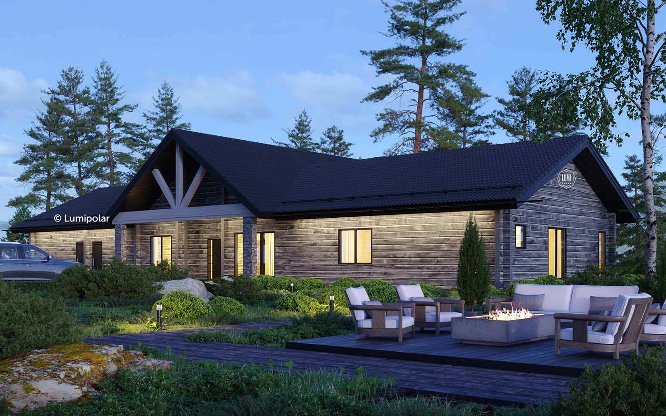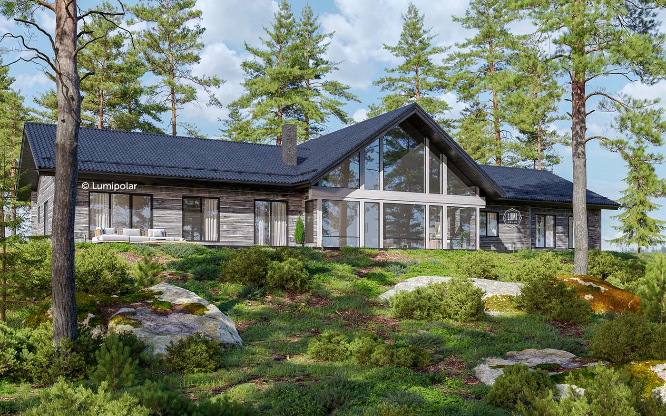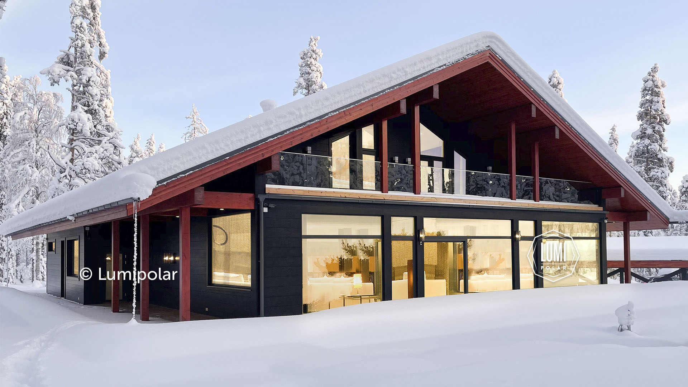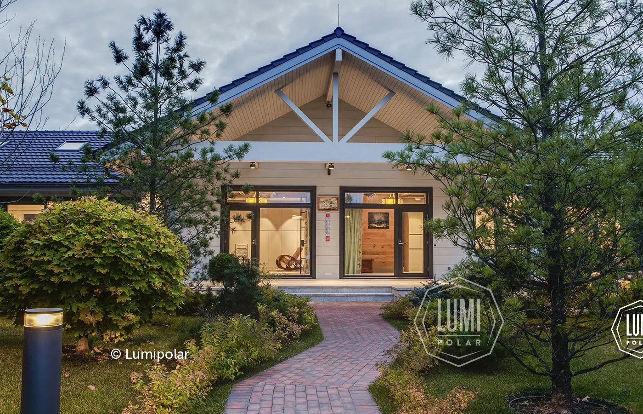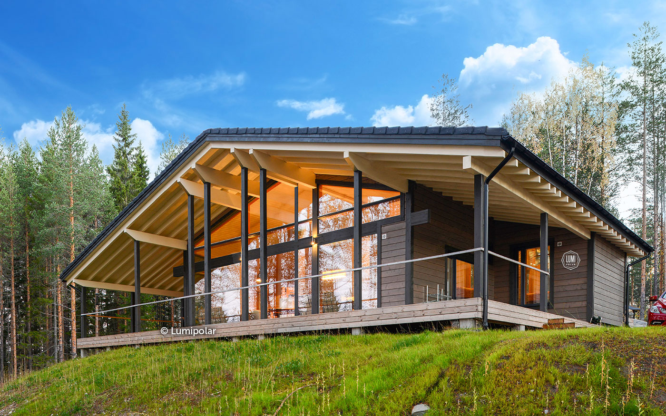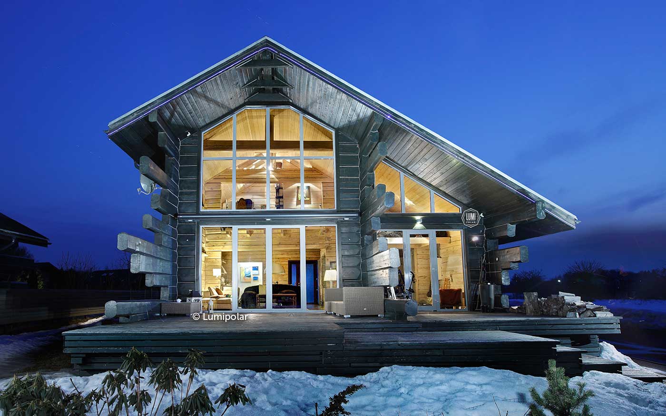A source of inspiration for a full life - spacious, functional - this is how you can characterize this one-storey chalet-style building. In the natural landscape surrounding the house, you can forget about the stress of everyday worries and feel the ease of being.
An ideal ensemble of wooden architecture and a well-thought-out layout of rooms create a house that will be appreciated by future generations. The complex three-part form of the roof covered with dark tiles is the dominant part of the structure, setting the mood for the whole house. A large window space is a guarantee of the fullness of the interior with daylight and the well-being of its owners. Rectangular volumes around the perimeter connect to stained glass windows of the center of the facade, which are horizontally divided to give the house a visual elongation. Rough natural stone in the columns is harmoniously combined with the texture and color scheme of the wooden timber.
In this house everything is taken into account. The project is filled with rooms for various purposes for the maximum comfort of all family members. Here you can relax, be in silence, work, do your favorite hobby, take care of your health. The house is also able to accommodate visiting guests on weekends and holidays.
At Aisedora house, all rooms are located on one floor. Entering the house, you immediately get into serene comfort. The hallway has a spacious dressing room and a bathroom, which are convenient to use at the entrance. A unity is formed by a recreation area in a large bright living room with kitchen and dining space. For business privacy, there is an office, and for relaxation of family members and guests, bedroom apartments. Separate places for domestic use are also provided — a technical room and a laundry room. Particularly noteworthy is a separate spa area with a steam room and a shower room, as well as a swimming pool where you can relax after a busy day.
