When seen with the eye - the heart starts to want
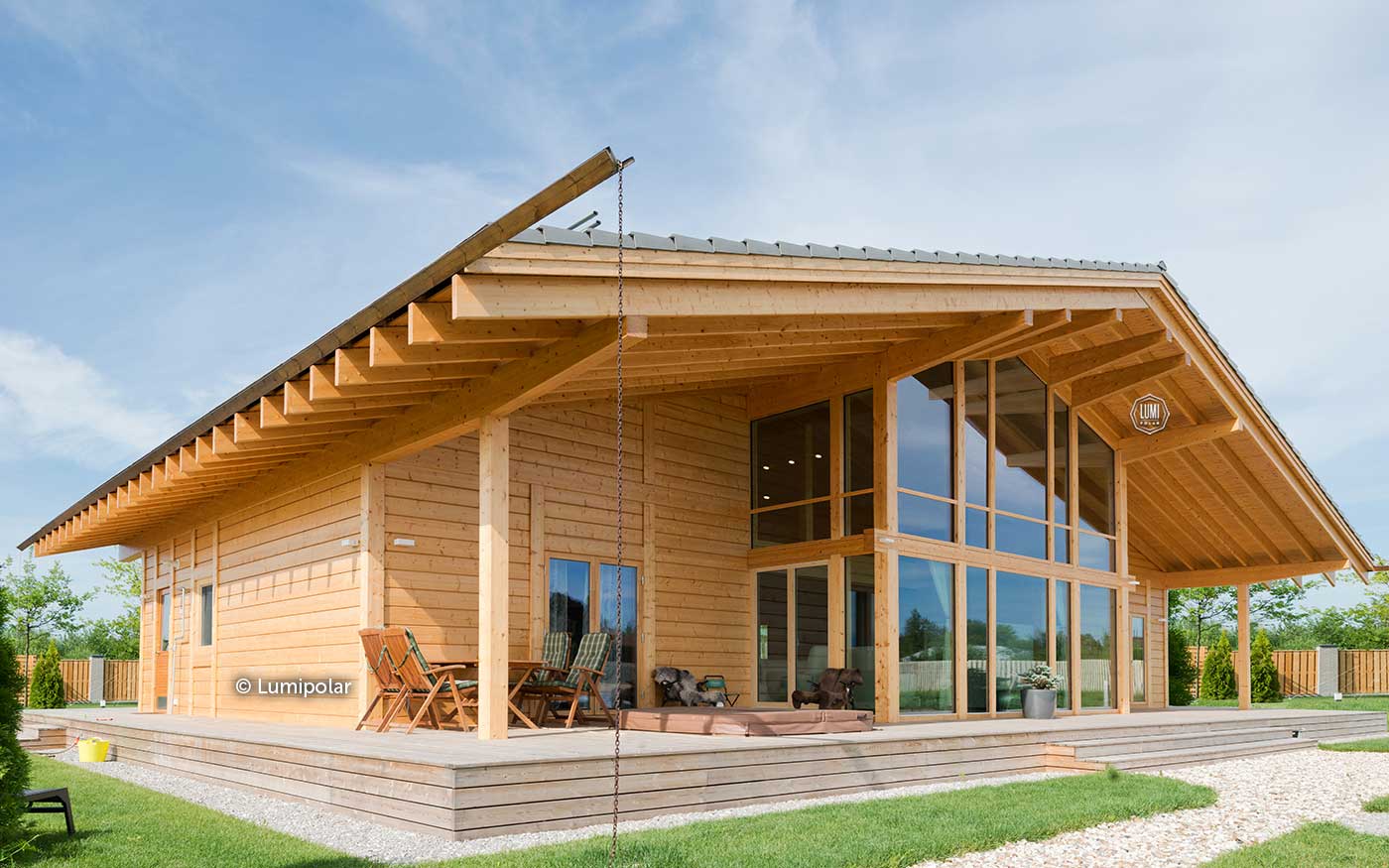
A massive sloping roof will protect the foundation and part of the earth around the house from rain and scorching rays. Covered balcony and terrace allow you to breathe fresh air in any weather. If necessary, you can leave the stroller here without worrying that it will get wet in the rain. You can set the table – the only place where people don't get bored from the first minute. Comfort is achieved due to the large amount of natural light through panoramic windows.
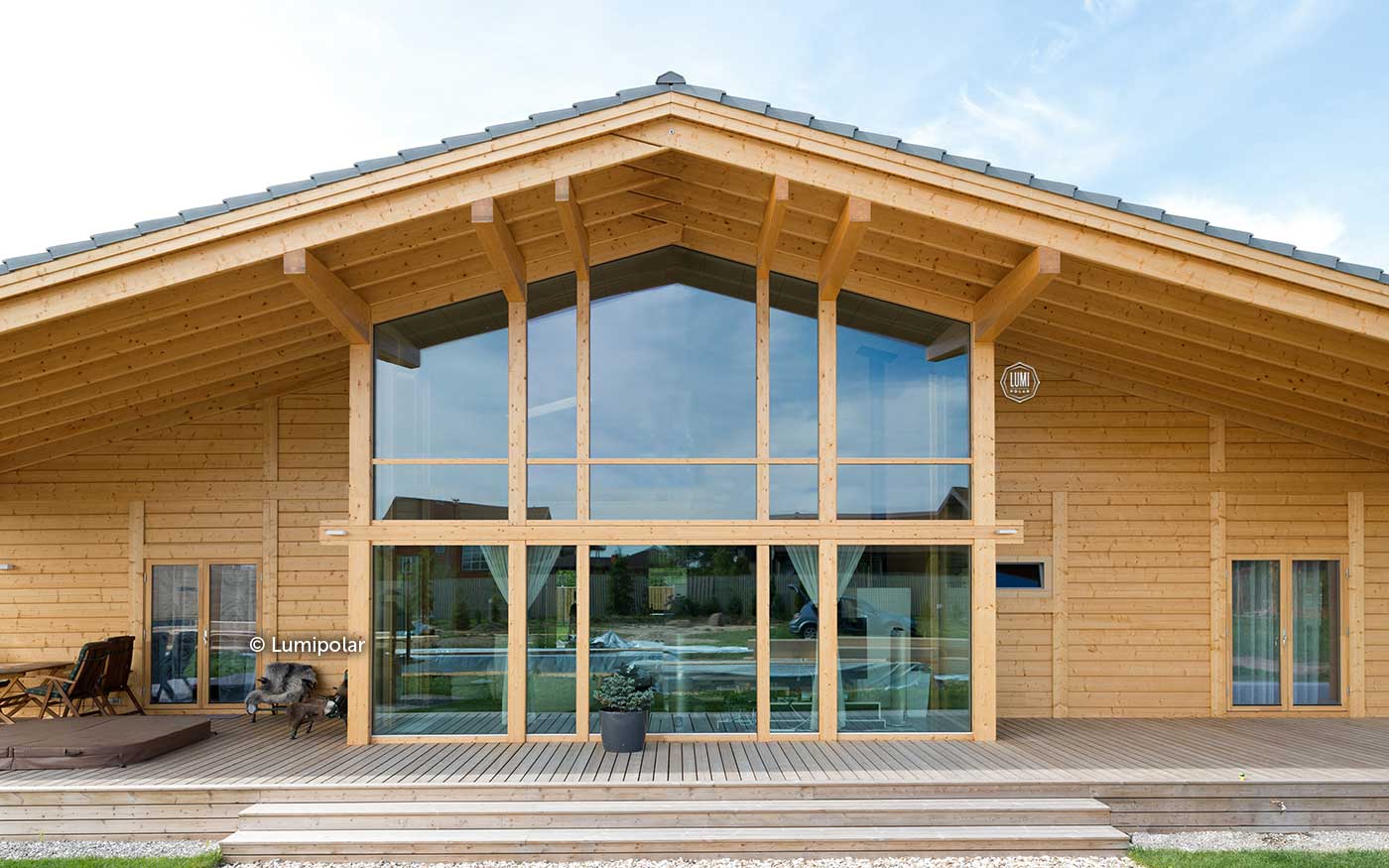
The house has excellent thermal insulation. Wood "breathes", therefore, provides a good microclimate in the house. A stone perfectly retains heat in the house in winter and thanks to the use of wood, it is not stuffy in the house in summer.
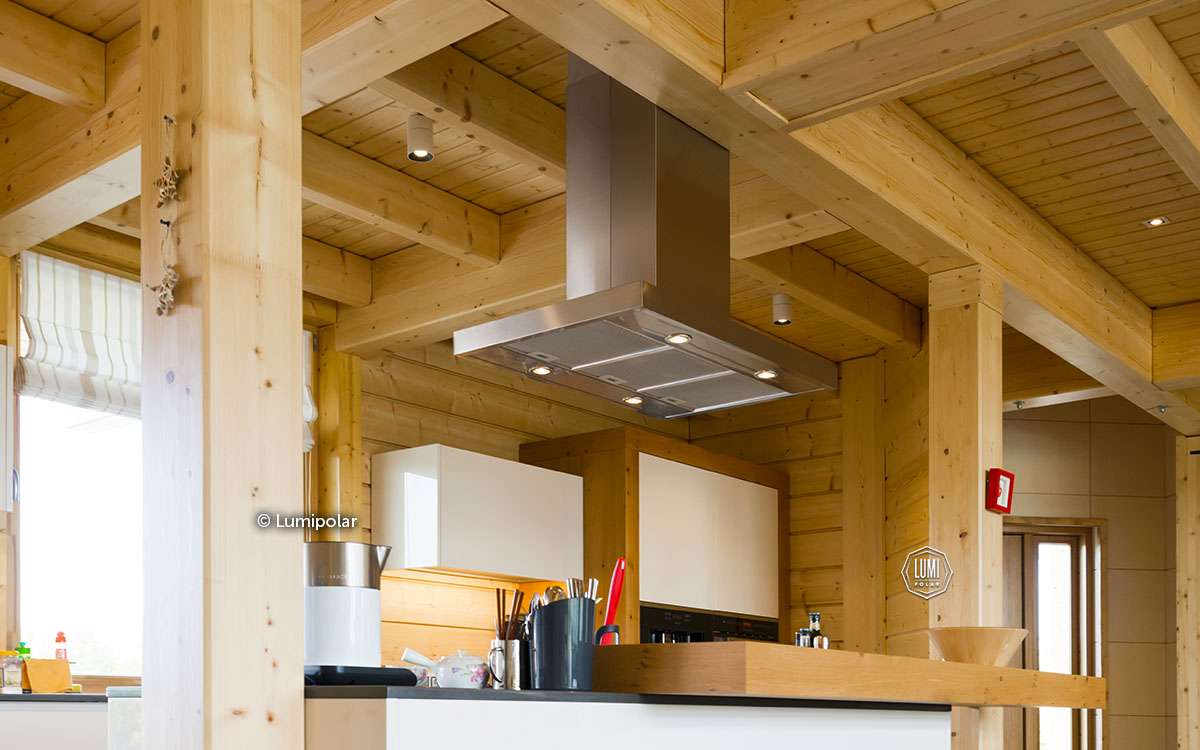
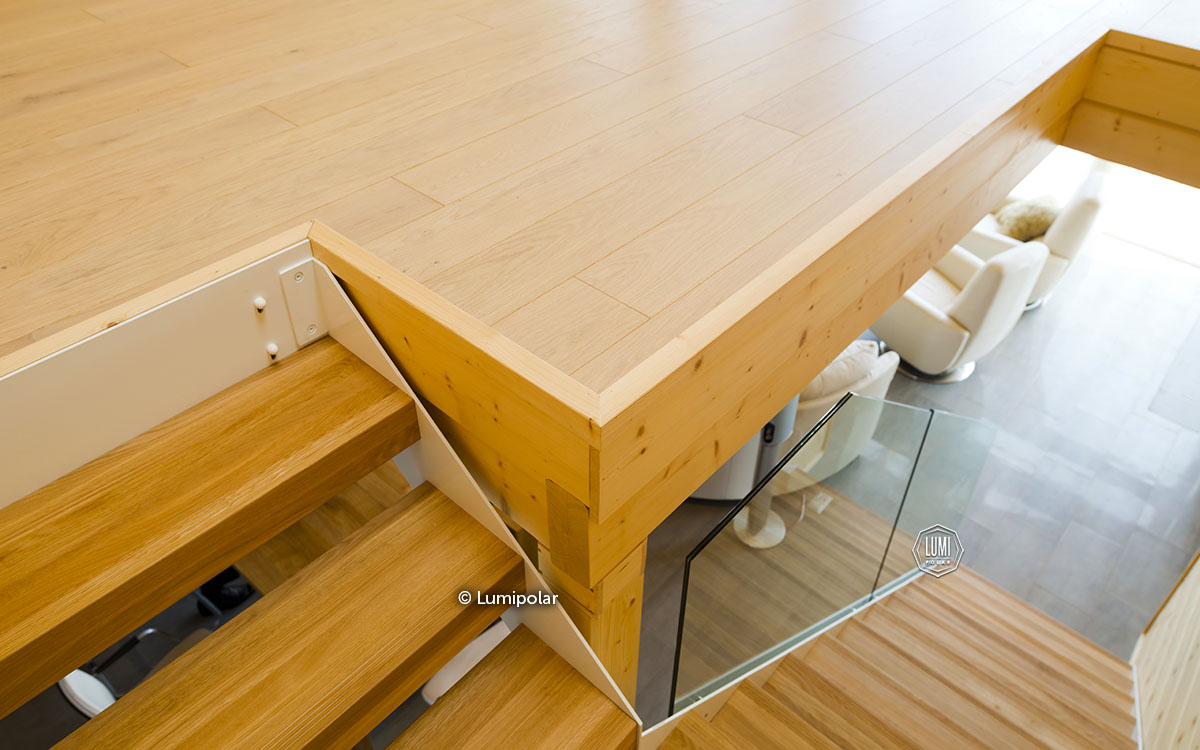
Having created your own cozy little world in your Felicita 238 home, you will feel the desire to return there after a hard day again and again.
Total area: 426 m2
Floor area: 238 m2
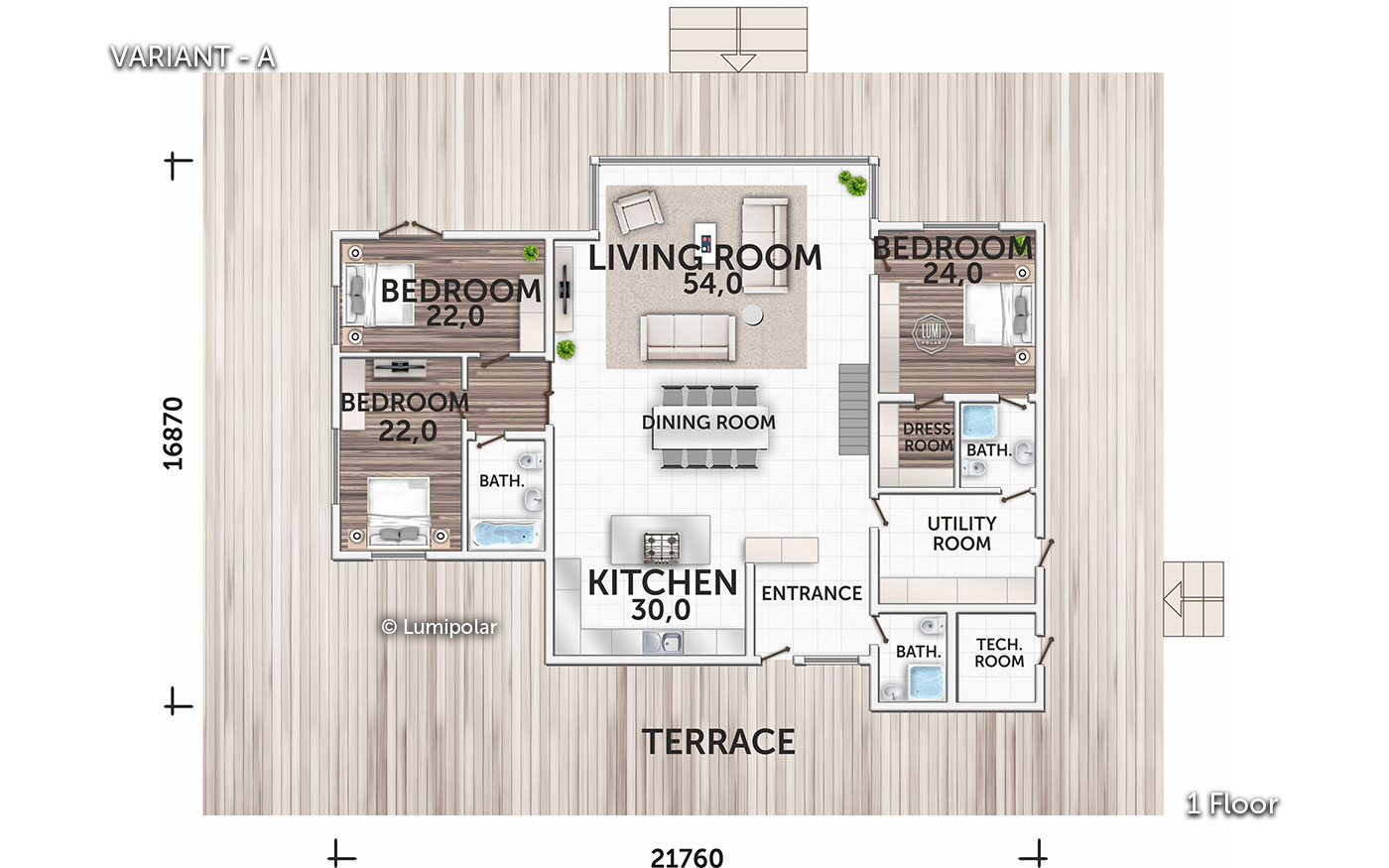
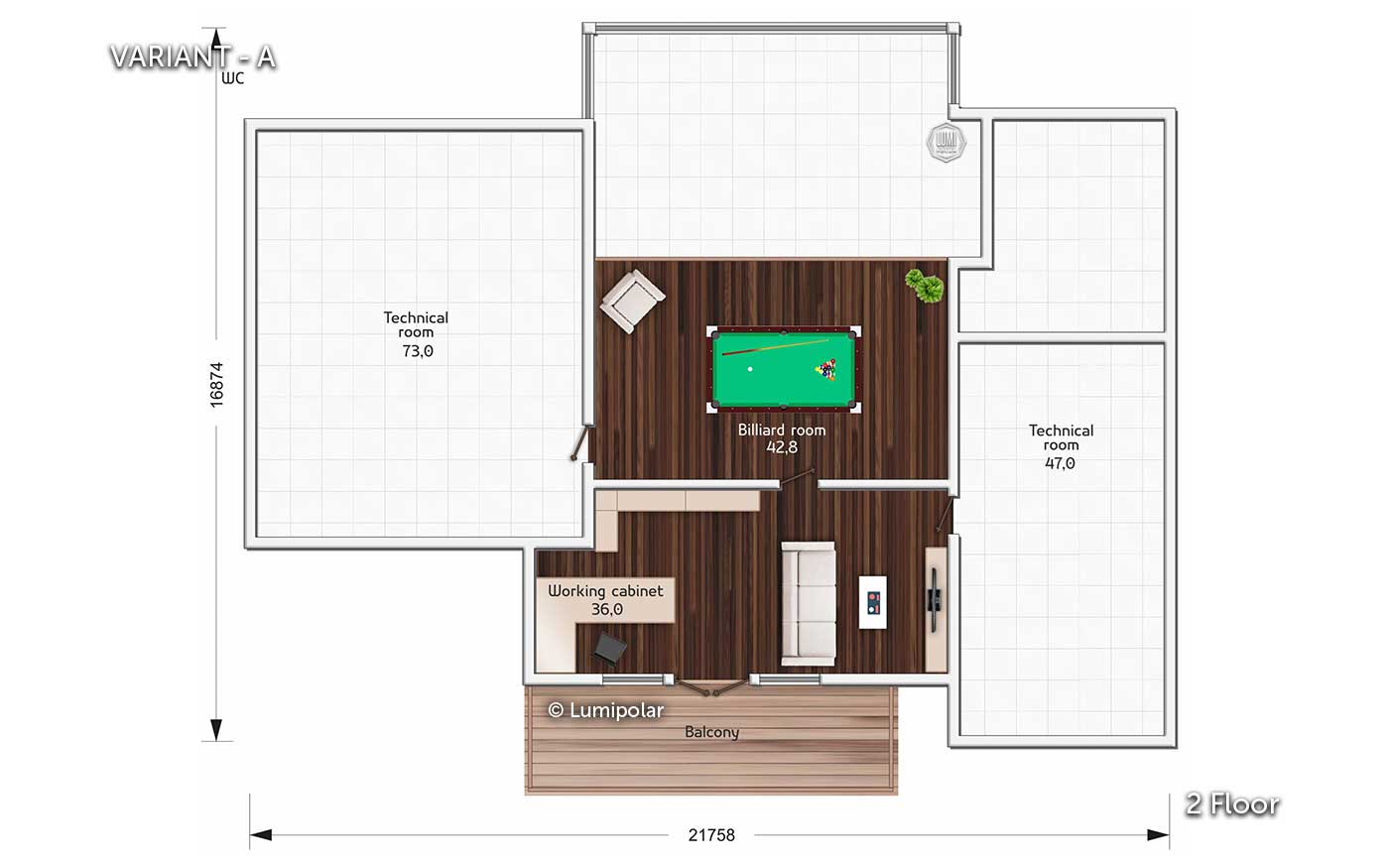
LIST OF MATERIALS
Contents of delivery includes materials listed below:
1. Finnish construction drawings (without changing the standard design, ceiling height 2.7 m)
2. External walls
- Logs 95x170, pine, Standard-notch*
Environmentally friendly glue without phenols and formaldehyde is used in glued laminated log - Sealing stripes along the logs (preinstalled) + corner
- Pillars for the frame wall, Pine
- Log wall panels 19х170, pine
- Frame gables
- Pillars for the frame wall, Pine
- Log panels 19х170, pine to the gables
3. Internal walls
- Pillars for the frame, according the project
- Log panels 19х170, pine**
4. Roof
- Solid flooring under soft roof 20x87
- Ventilation boarding
- Rafters, measurements according the calculation, insulation at least 300mm (insulation is not included in the supply)
- Boarding 42x45
- Ceiling panel
- Eaves boarding
- Facial boarding
5. Laminated beams and pillars
- Laminated beams are according the calculation, Pine
- Laminated pillars according the calculation, Pine
6. Intermediate floor construction
- Floor joists 41x195
7. External doors **
- Standards, in accordance with the drawings
Clarified at the window and door approval stage - Platbands(moldings) and slopes
8. Windows
- MSE – (pine, turning) and MEK-(pine, fixed), according the drawings. Double-glazed windows two-chamber with selective glass.
- All window boards and fittings
- Mosquito nets on the windows
9. Terrace
- Terrace joists 50х150 mm, reclaimed (including steps)
- Terrace board 28х95 mm **
10. Metal fastening elements
EXCLUSIVE FEATURES LUMI POLAR
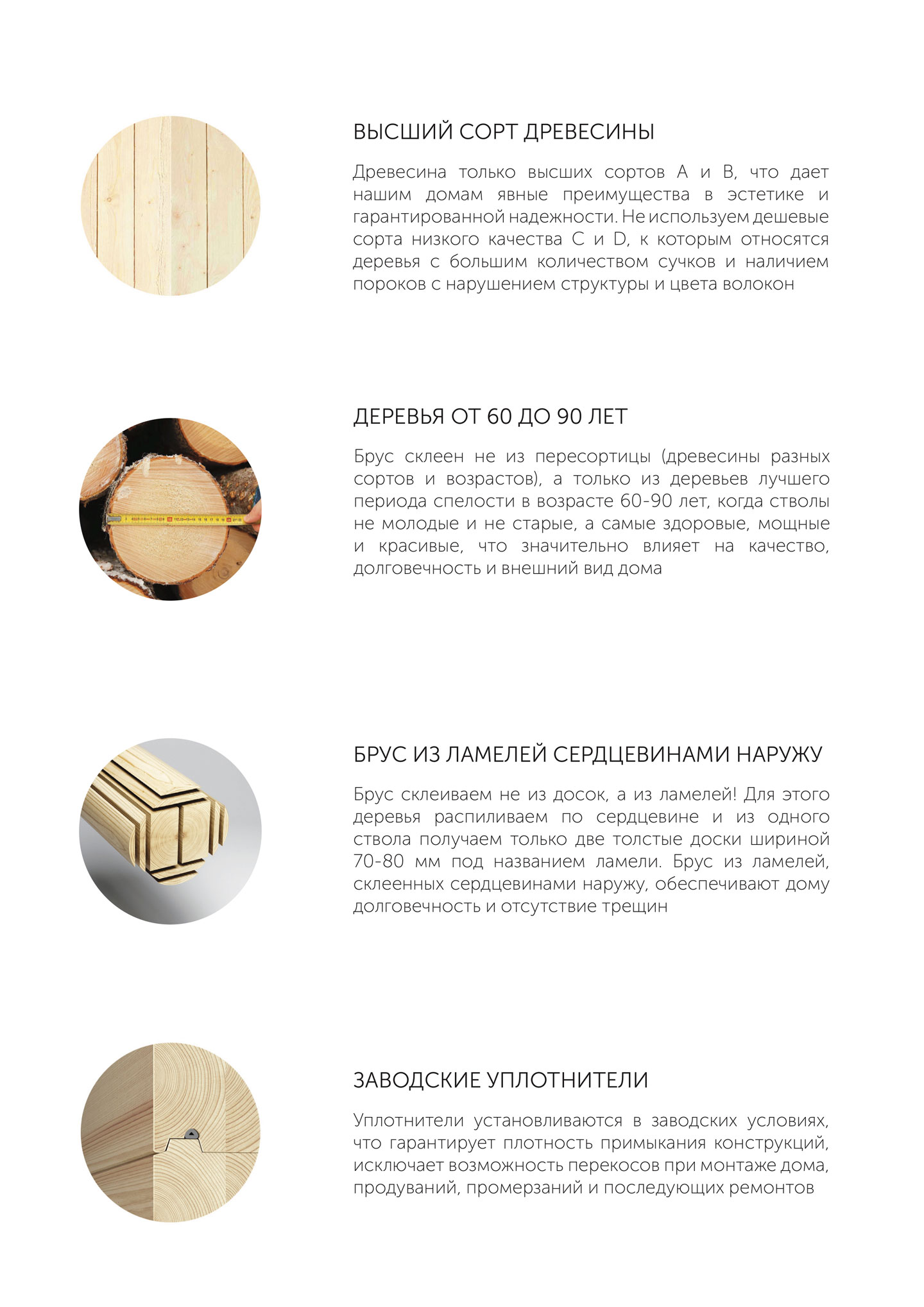
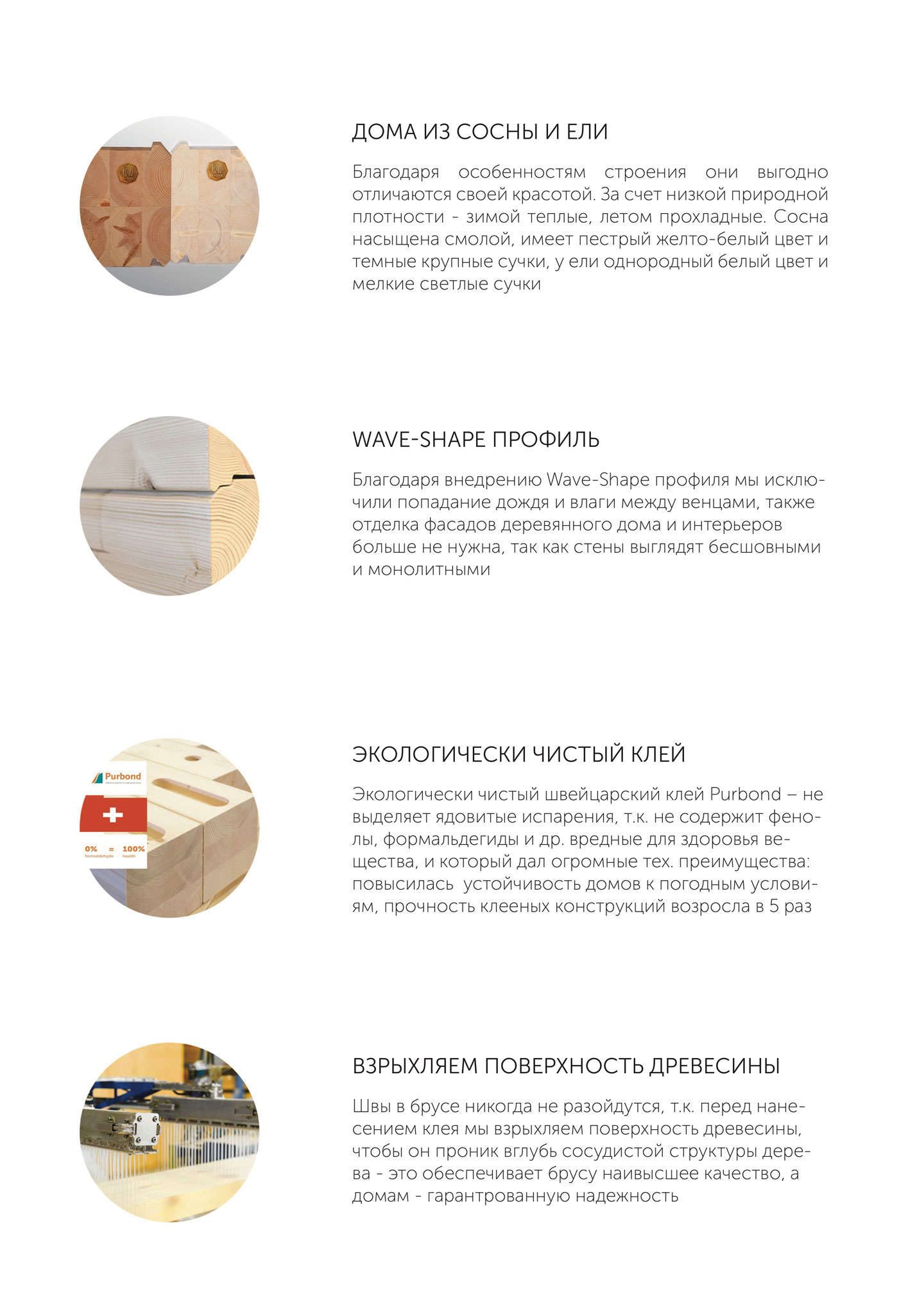
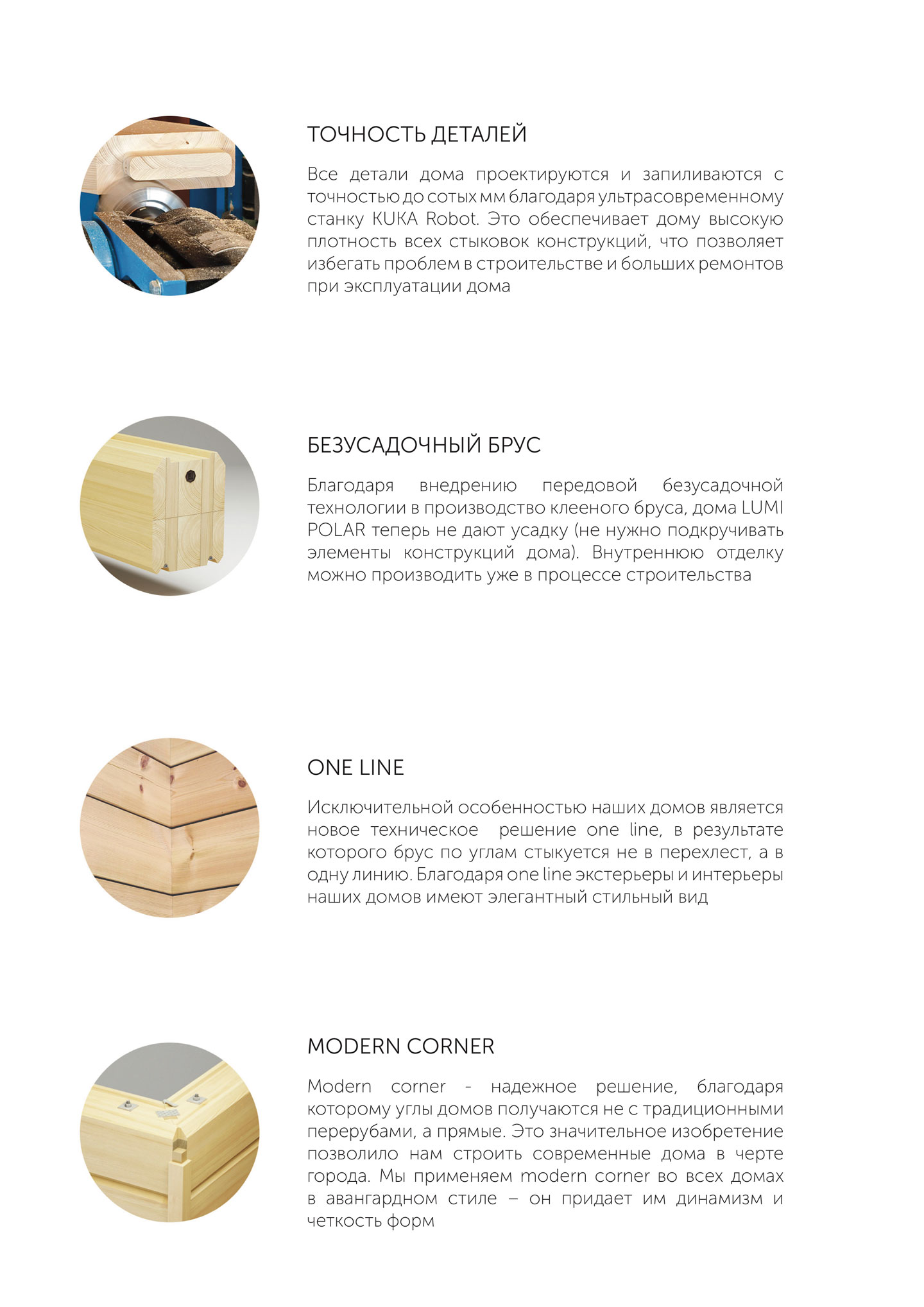
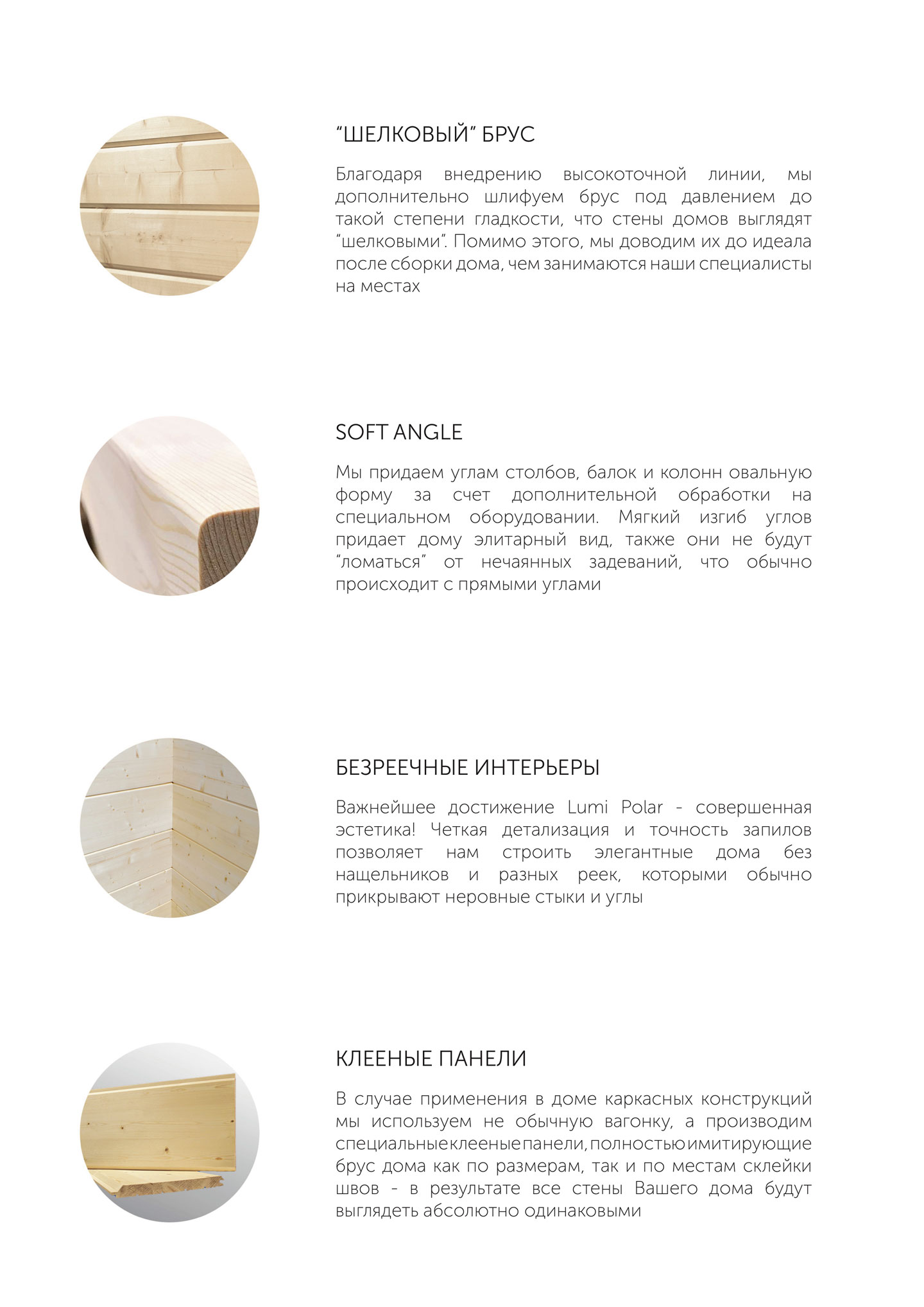
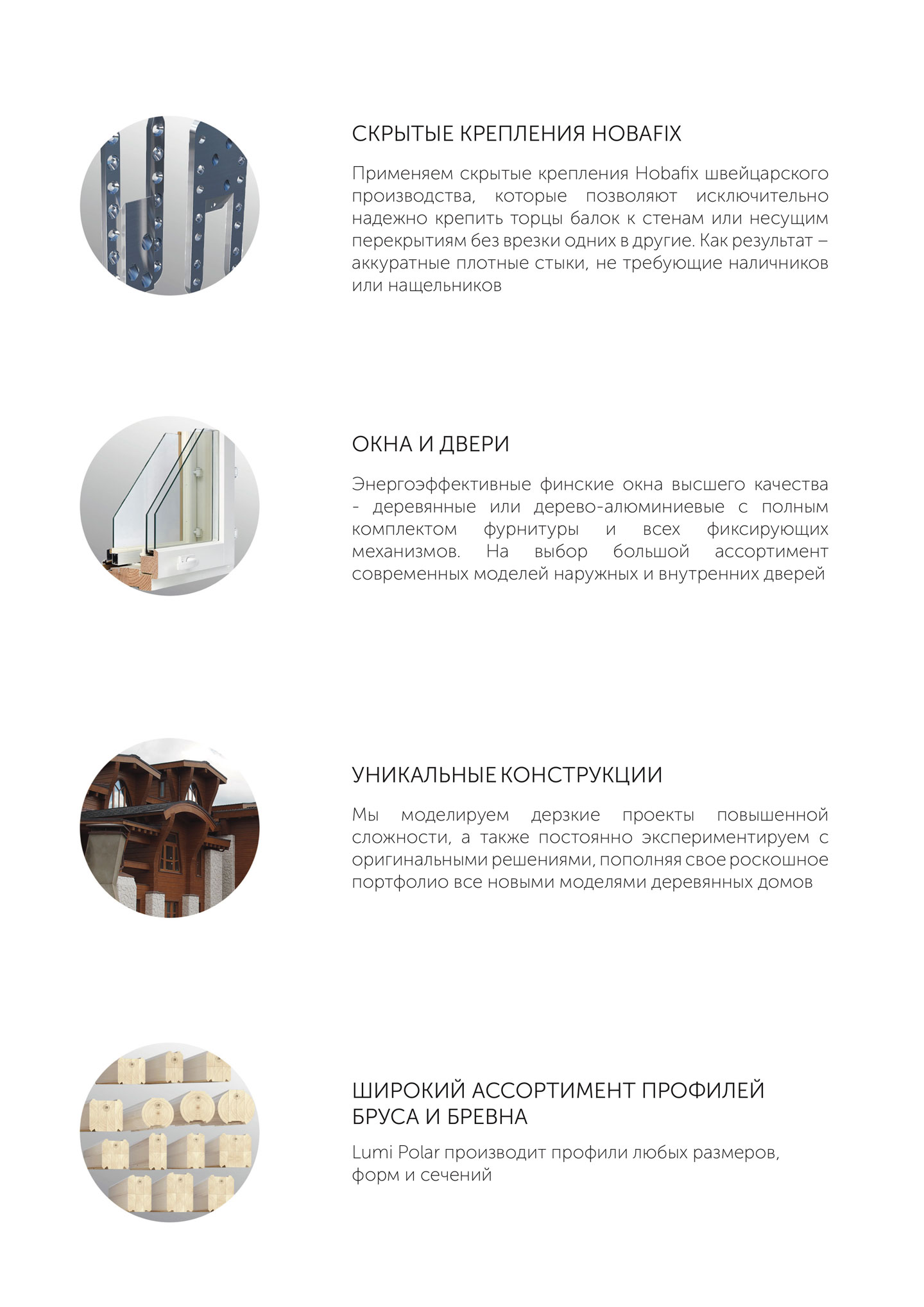
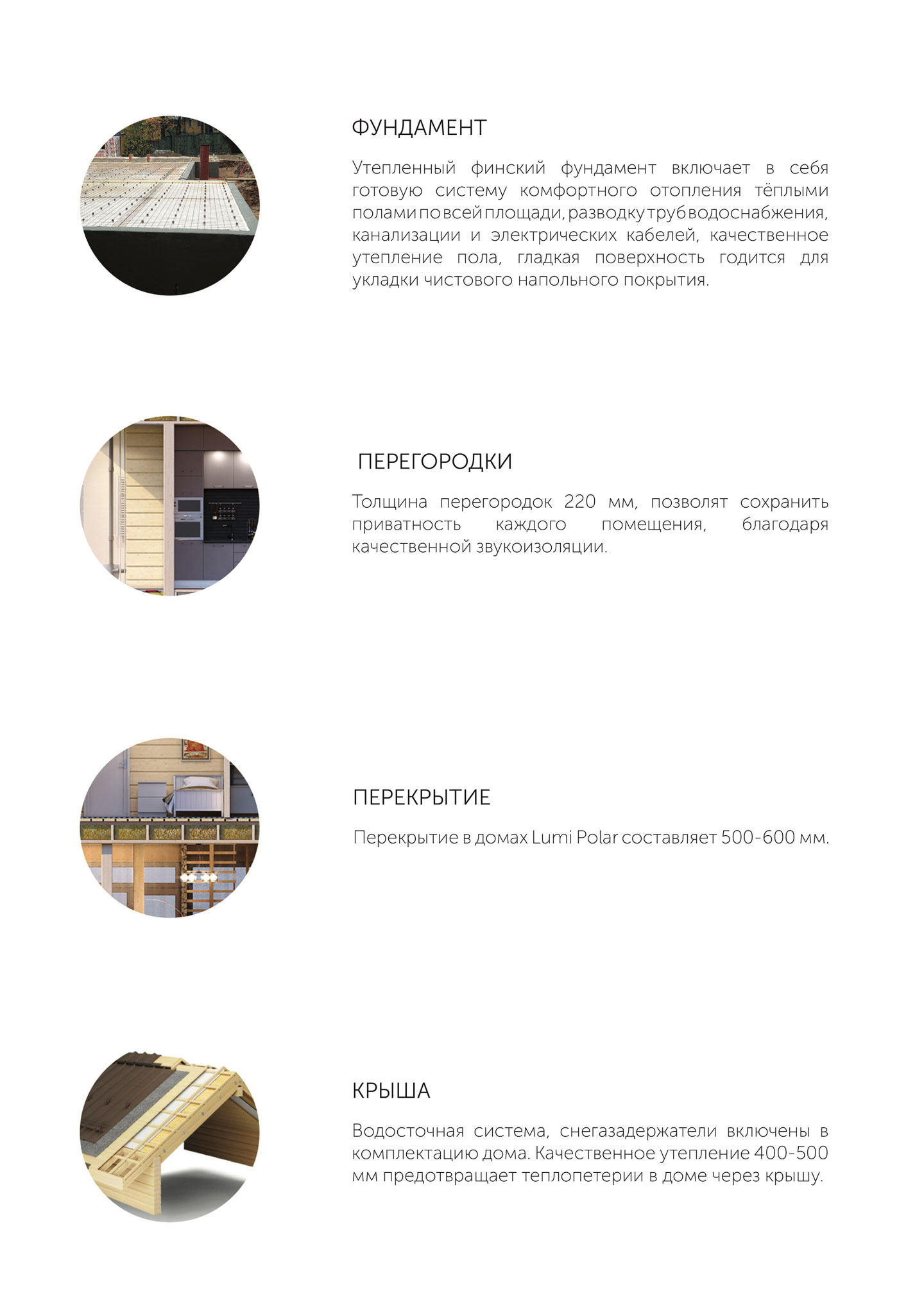
The price is valid for this project without any changing in the drawings.
* Optionally possible to use 205*275 laminated log, pine, for extra cost.
** Log panels to the internal wall, external doors and terrace boards are for extra cost.
VAT, shipping,unloading and installation costs are not included in this offer. For more information, please contact +358 40 541 3301 or helsinki@lumipolar.com.
THIS OFFER IS VALID TO 31.10.2019




























