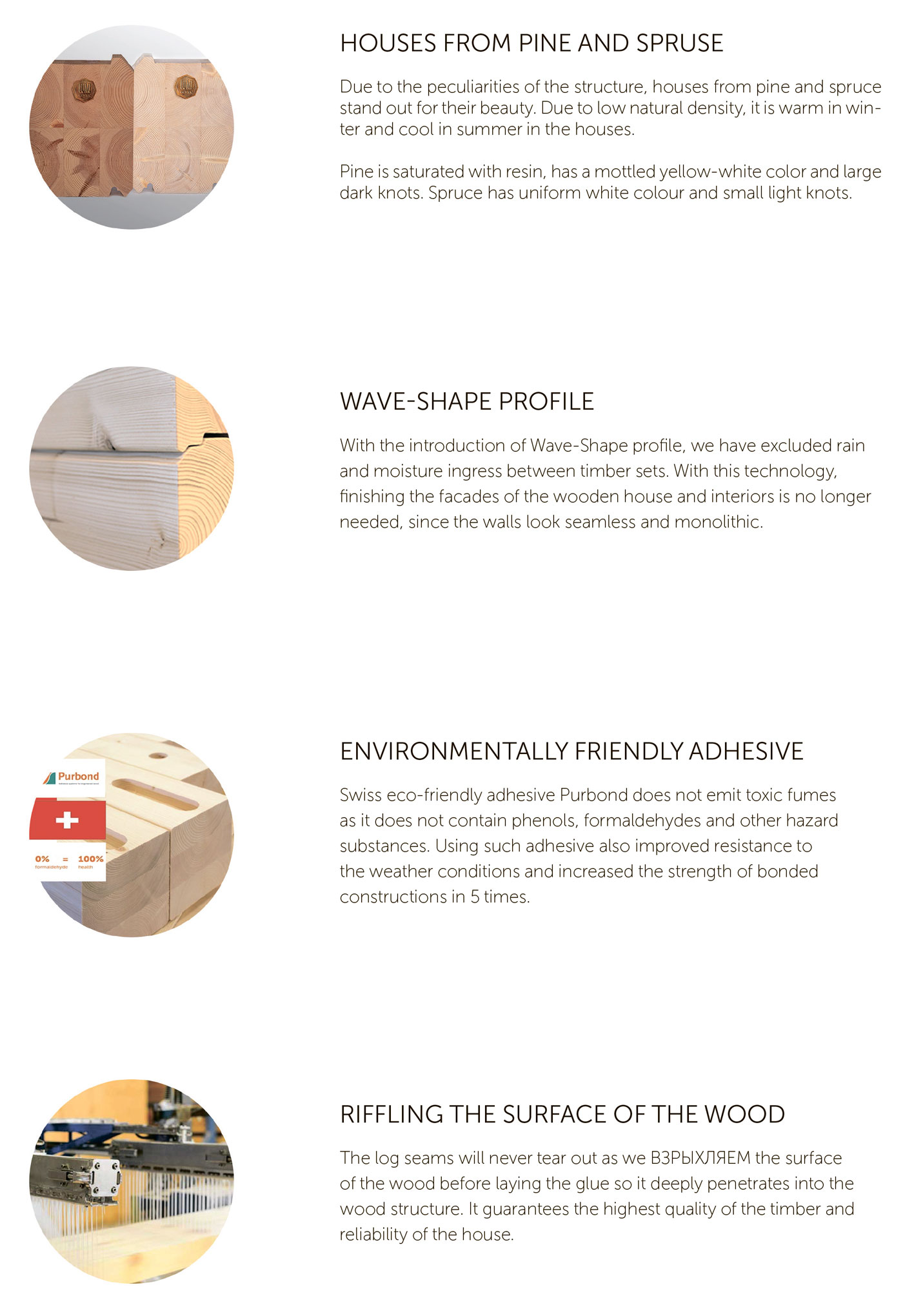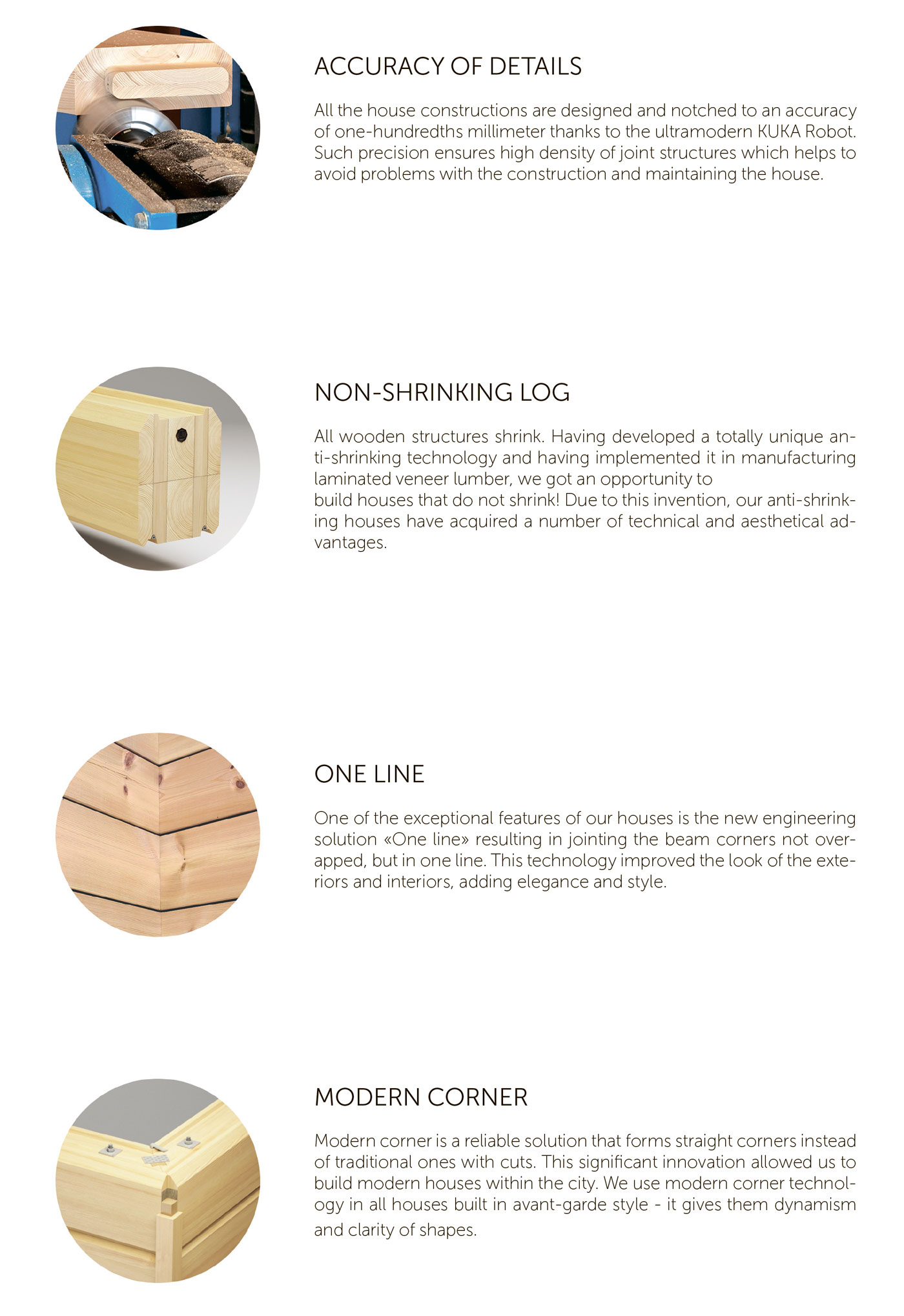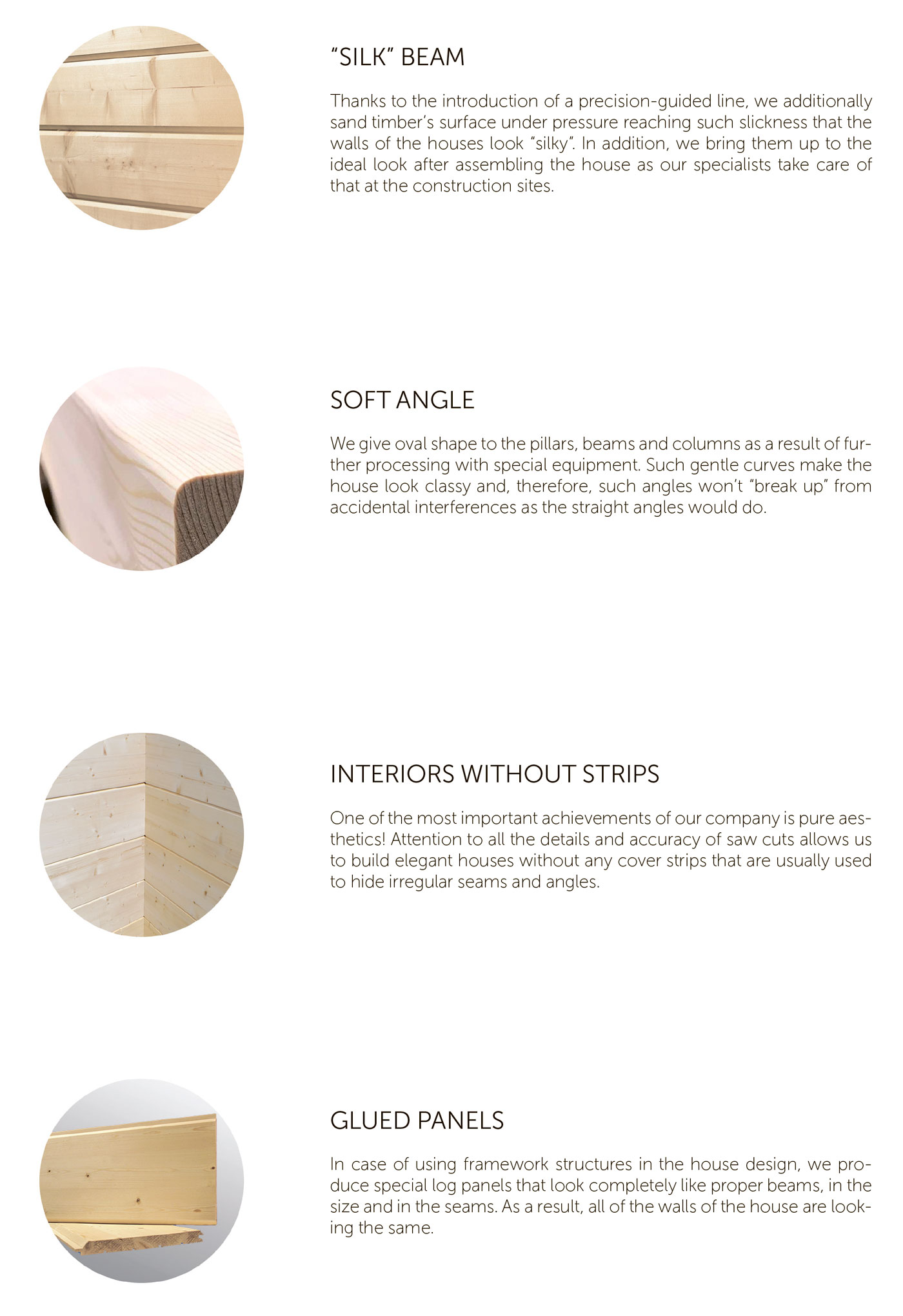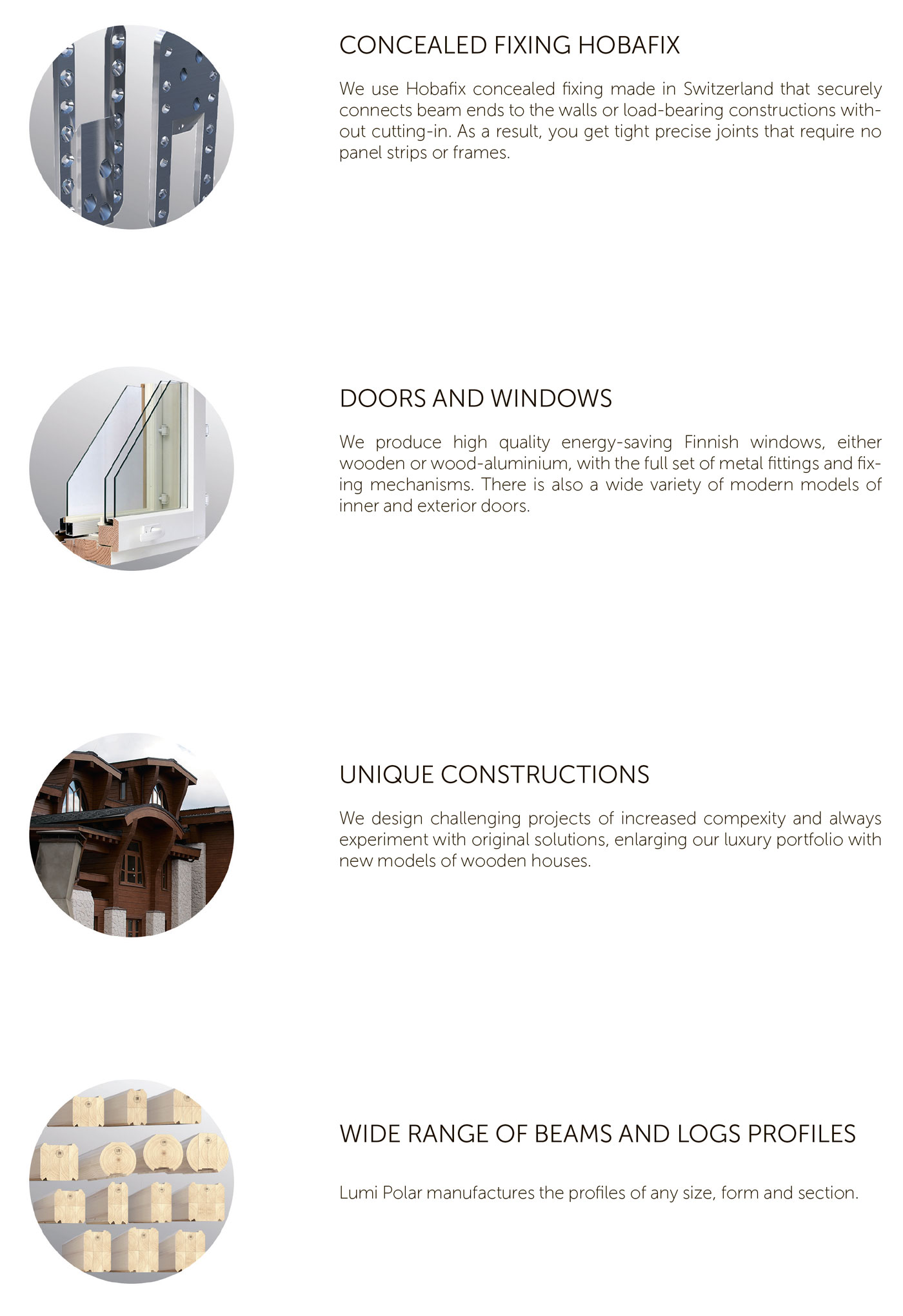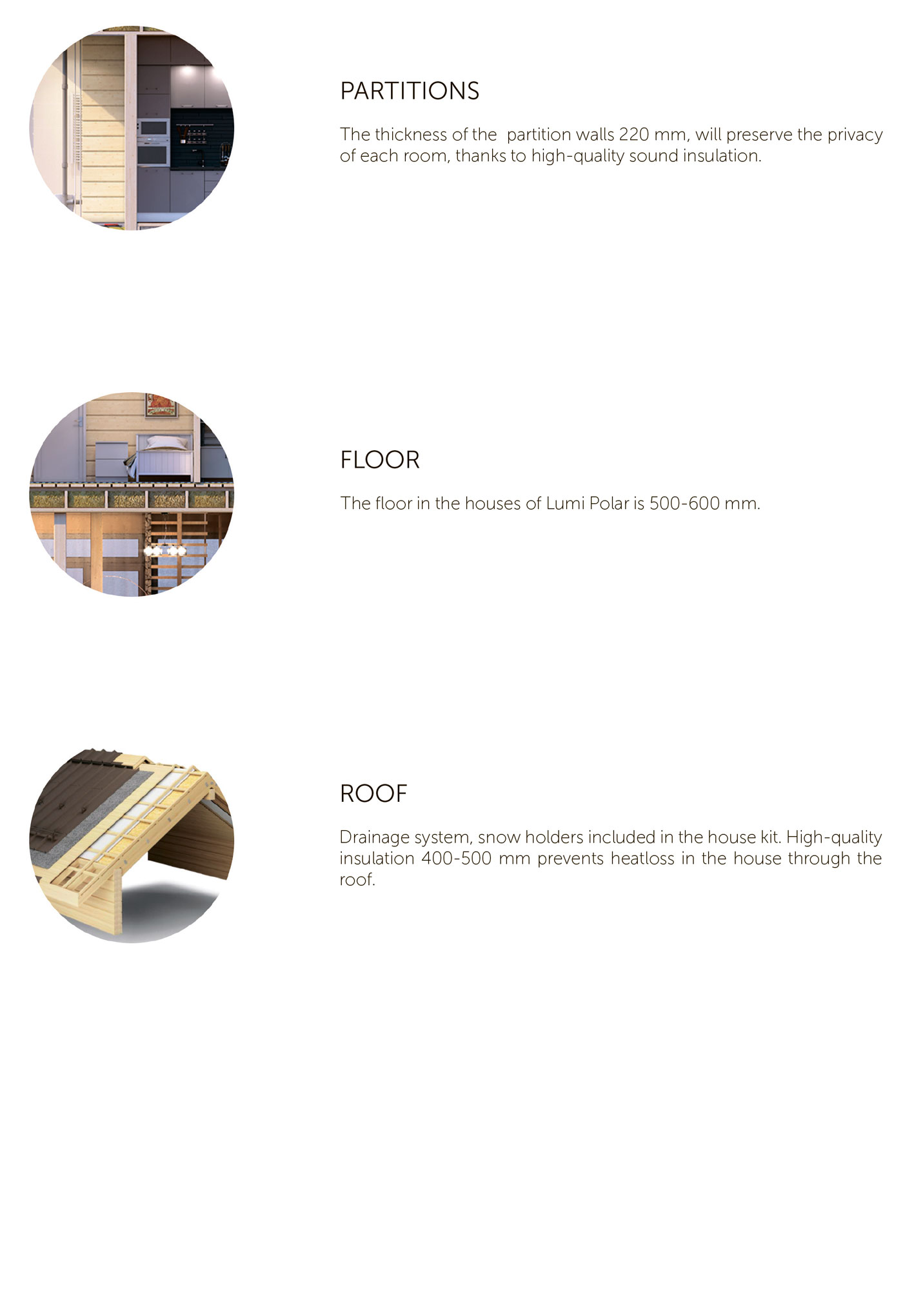RIVIERA BRINGS US CLOSER
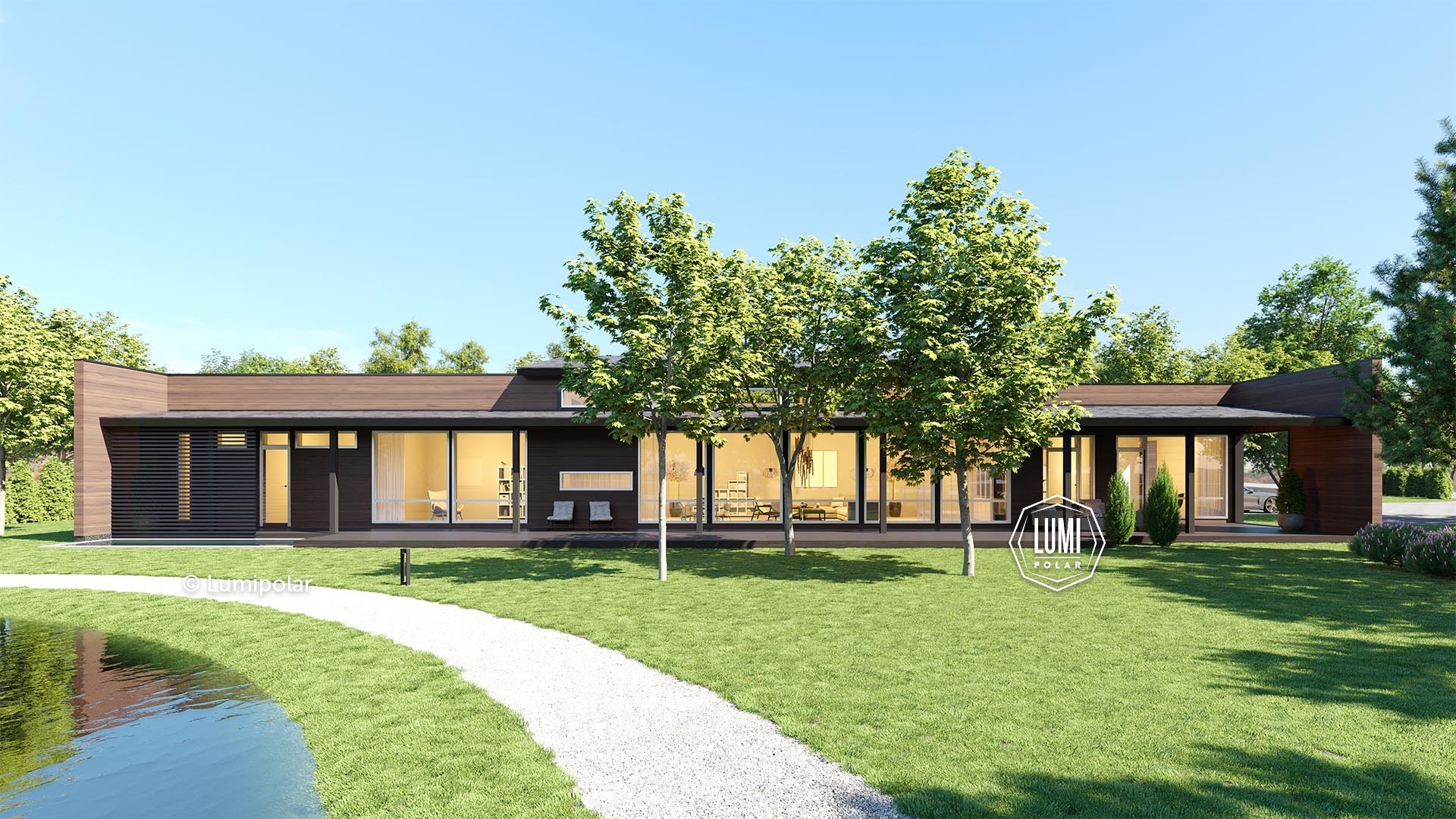
The Riviera project is made for people with a big soul and a huge heart, hospitable and loving luxury in everything. The laconic style and versatility of the house will be appreciated even by the most sophisticated ones. Straight lines, natural wood, large glass surfaces, carefully thought-out layouts, open terraces, lack of corridors and this is not all that Riviera can boast of.
Your home will always be filled with laughter and joy, incendiary, or vice versa, warm and family evenings. Nothing creates an atmosphere like the people you love! With the Riviera project, this will always be easily feasible!
Our Scandinavian architects have thought every detail through. And we made sure that this project was implemented as quickly as possible and that is why it is already being built in our cottage village Gorki Lake
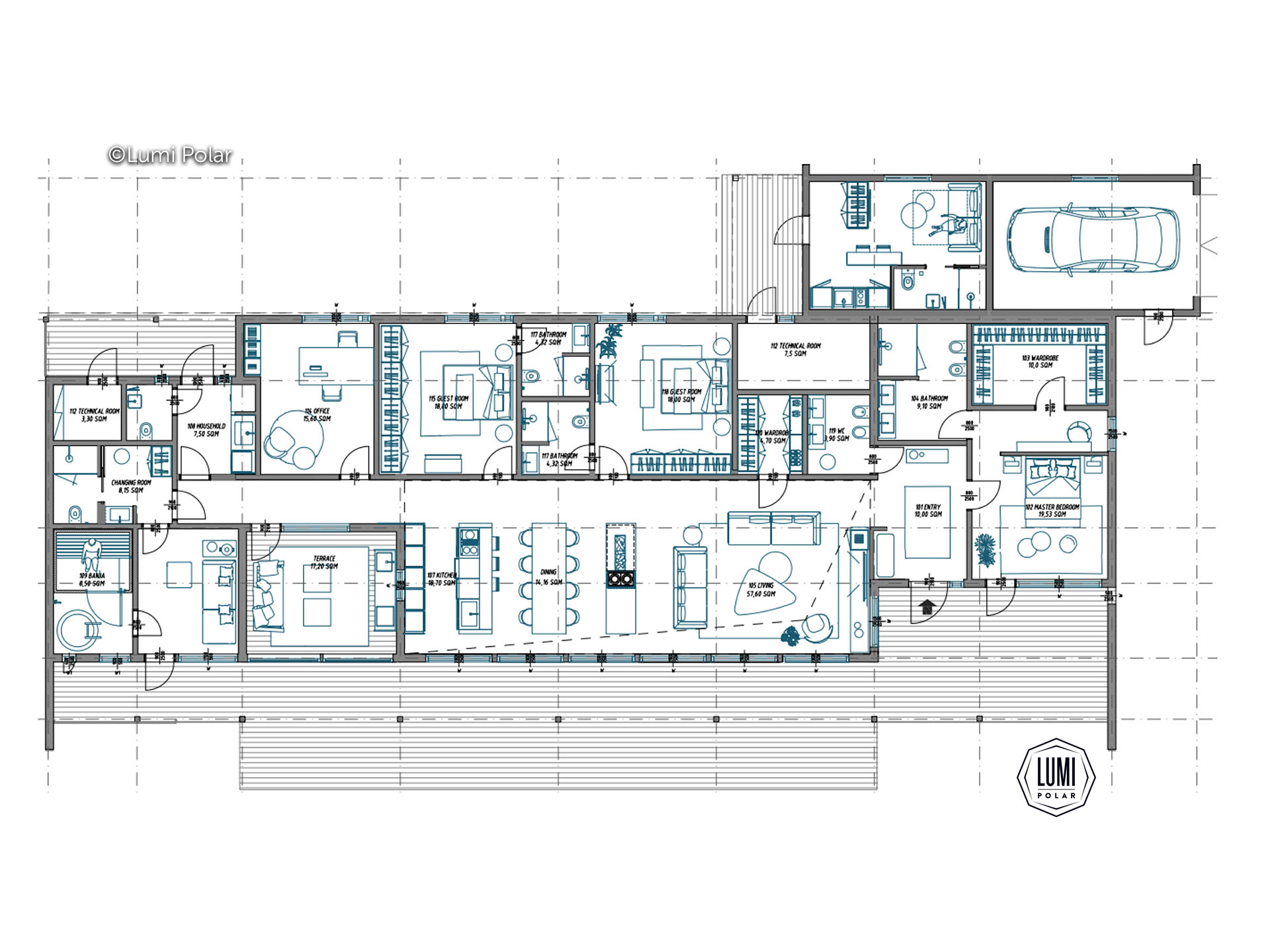
Total area: 471 m2
Floor area: 344 m2
The cost of a house kit from timber 205х275 mm
260 200 €
House kit is a set of bearing structure, parts and other materials necessary for house construction. House kit is of maximum factory readiness, including all the necessary cuts, channels for electrics, installation of a seal.
| ✓ |
Detailed construction design. |
| ✓ |
Finnish glued timber 205х275 мм. |
| ✓ |
Modern corner, load-bearing beams and pillars, rafter system, floor joists, terraces and balconies. |
| ✓ |
Auxiliary wood materials (gables frame racks, internal wall frame racks, roof lathing, roof decking, frontal board, eaves filing board). |
| ✓ |
Energy efficient European wood-aluminum pivot and fixed windows and exterior doors. |
| ✓ |
Terrace board (factory). |
| ✓ |
Timber imitation 20х275 мм for internal walls. |
The price is valid for this project without any changing in the drawings.
VAT, shipping,unloading and installation costs are not included in this offer. For more information, please contact +358 40 541 3301 or helsinki@lumipolar.com.
THIS OFFER IS VALID TO 31.12.2021
I would like to ask a question I would like this house
EXCLUSIVE FEATURES LUMI POLAR
