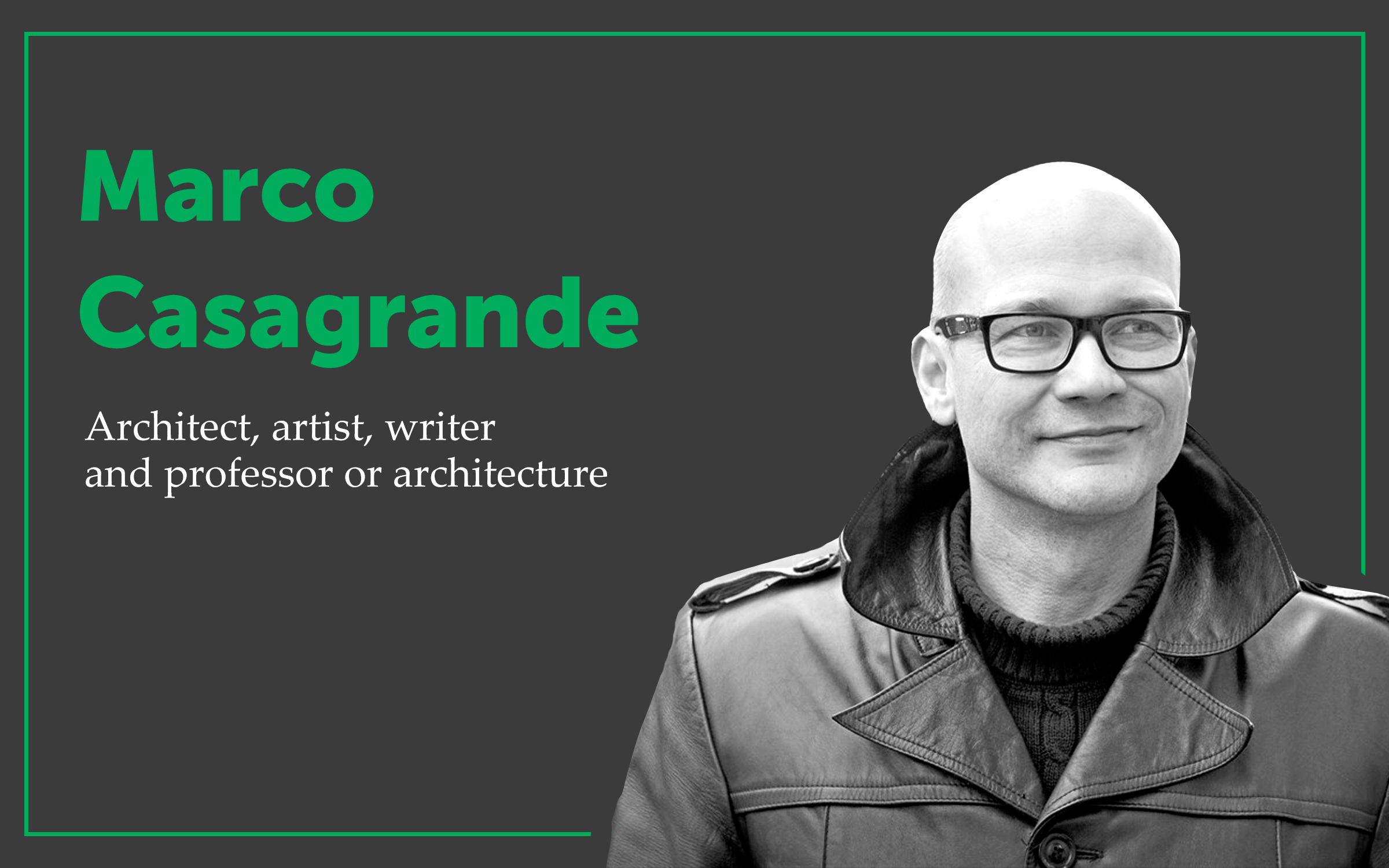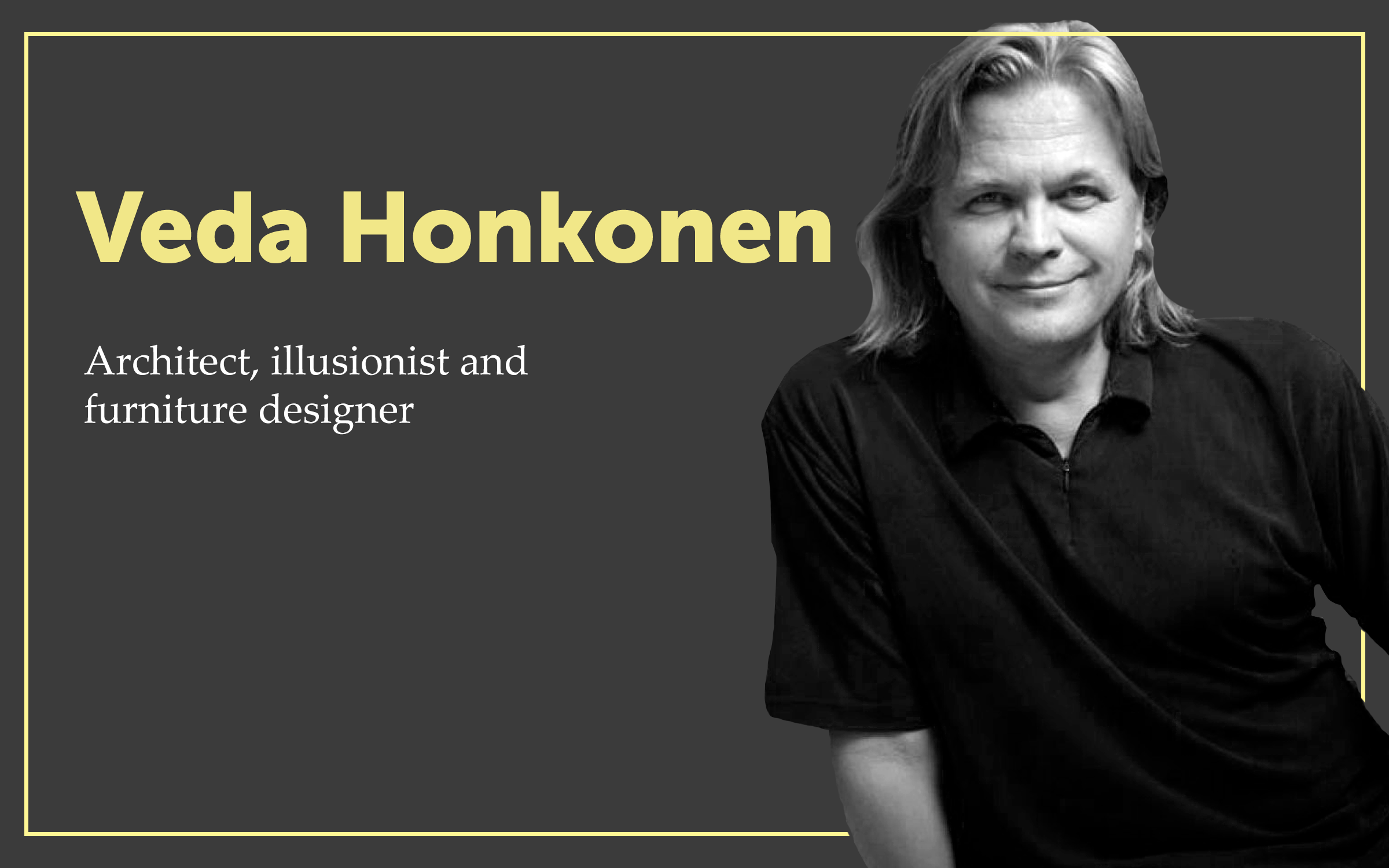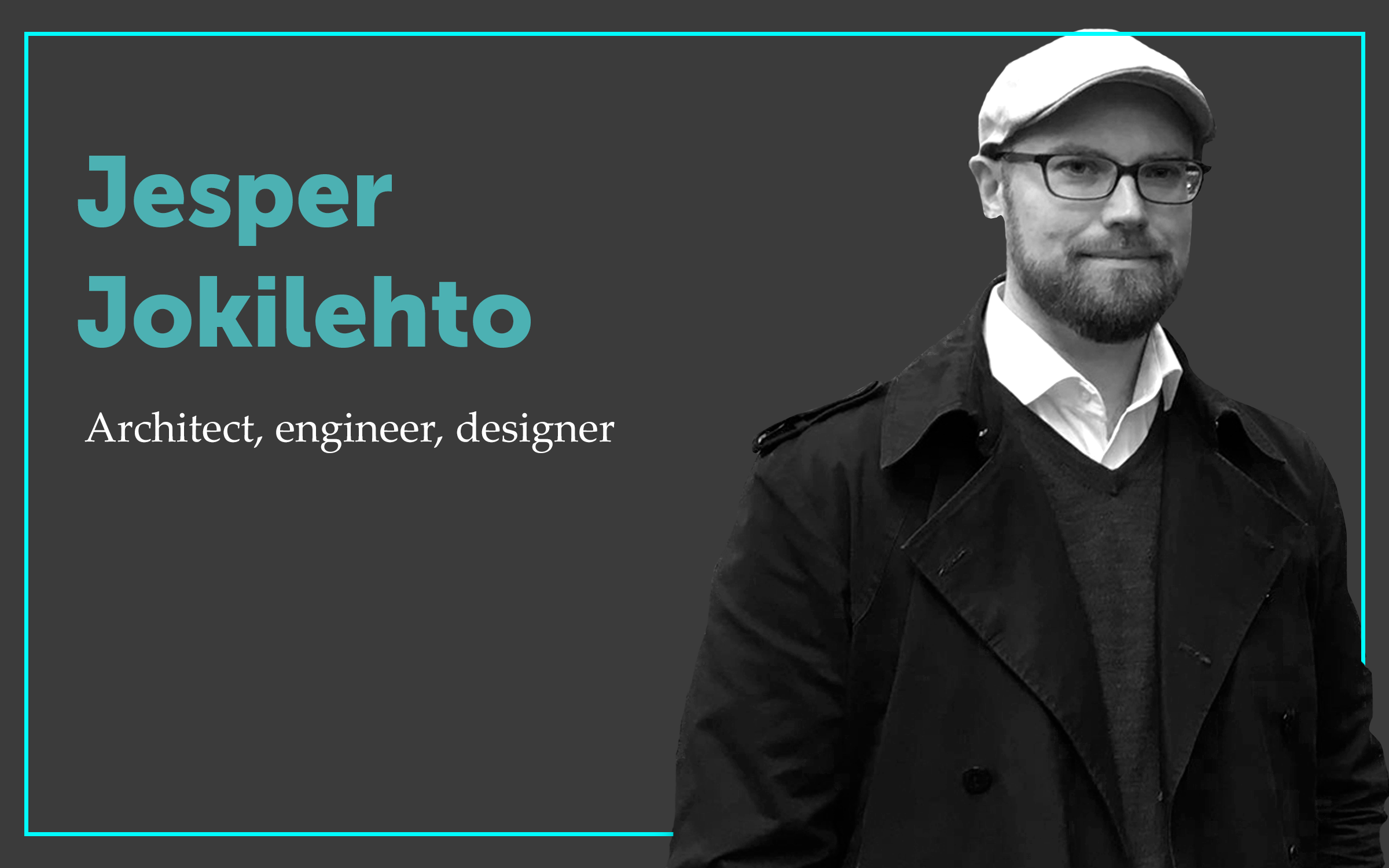Lumi Polar: Houses by top world architects
What is a wooden house by Lumi Polar? It is a special atmosphere, a space where ancient traditions of the Finnish architecture are combined with new technologies to create a fundamentally different quality of life. For us the concept of "home" is more than just a striking front and a modern functional interior. It is also the smell of wood, singing birds and rustling leaves, the freshness of the autumn morning, soft sunlight from the large windows and the feeling of comfort and peace. In Lumi Polar we don't just build houses, we try to bring our dreams to life — that is why we only work with those architects that fully share our philosophy. Our company includes famous Finnish experts and international stars in the field of modern design and architecture.
Background
- Graduate of the faculty of architecture of the Helsinki Technical University
- Winner of the European prize in the field of architecture CICA 2013 award and Global Award for Sustainable Architecture 2015 under the auspices of UNESCO
- Participant of Venice Biennale of architecture 2000, 2004 and 2006
- Author of more than 70 projects in 14 countries
Marco Casagrande has got special approach to the design of living space. He draws inspiration from nature and blends architecture with landscape design and sociology to promote the ideas of tactical urbanism: instead of control of the development of the urban environment and construction of uncomfortable robust residential quarters, you make only the necessary finishing touches that set the direction for the natural variation of space. Casagrande calls this process the urban acupuncture - it helped the architect to transform a slum area in Taipei into a city garden and the ruins of the old farm in the woods into the architectural centre Ultra-ruin, which also serves as an Observatory and place of spiritual practices.
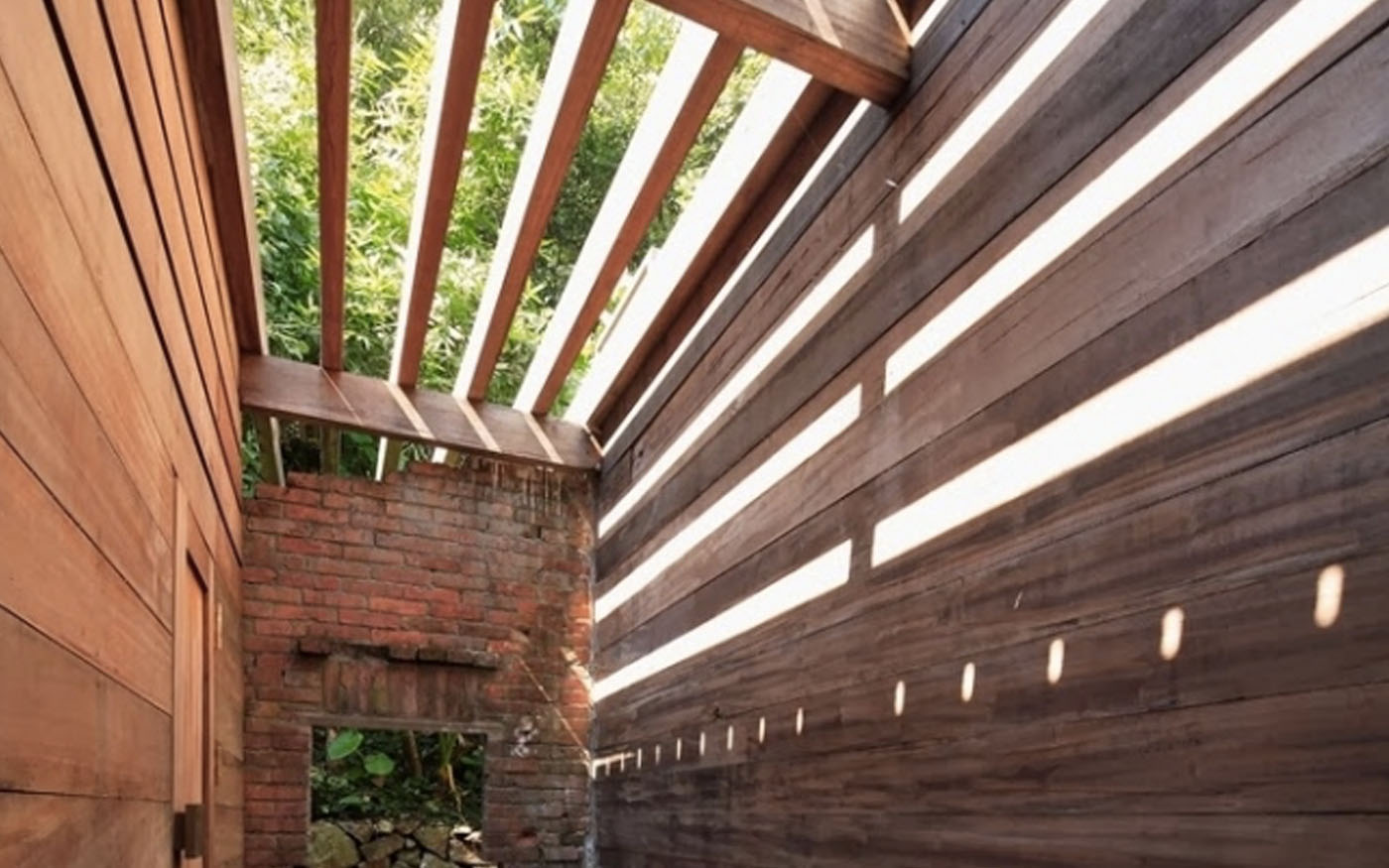
|
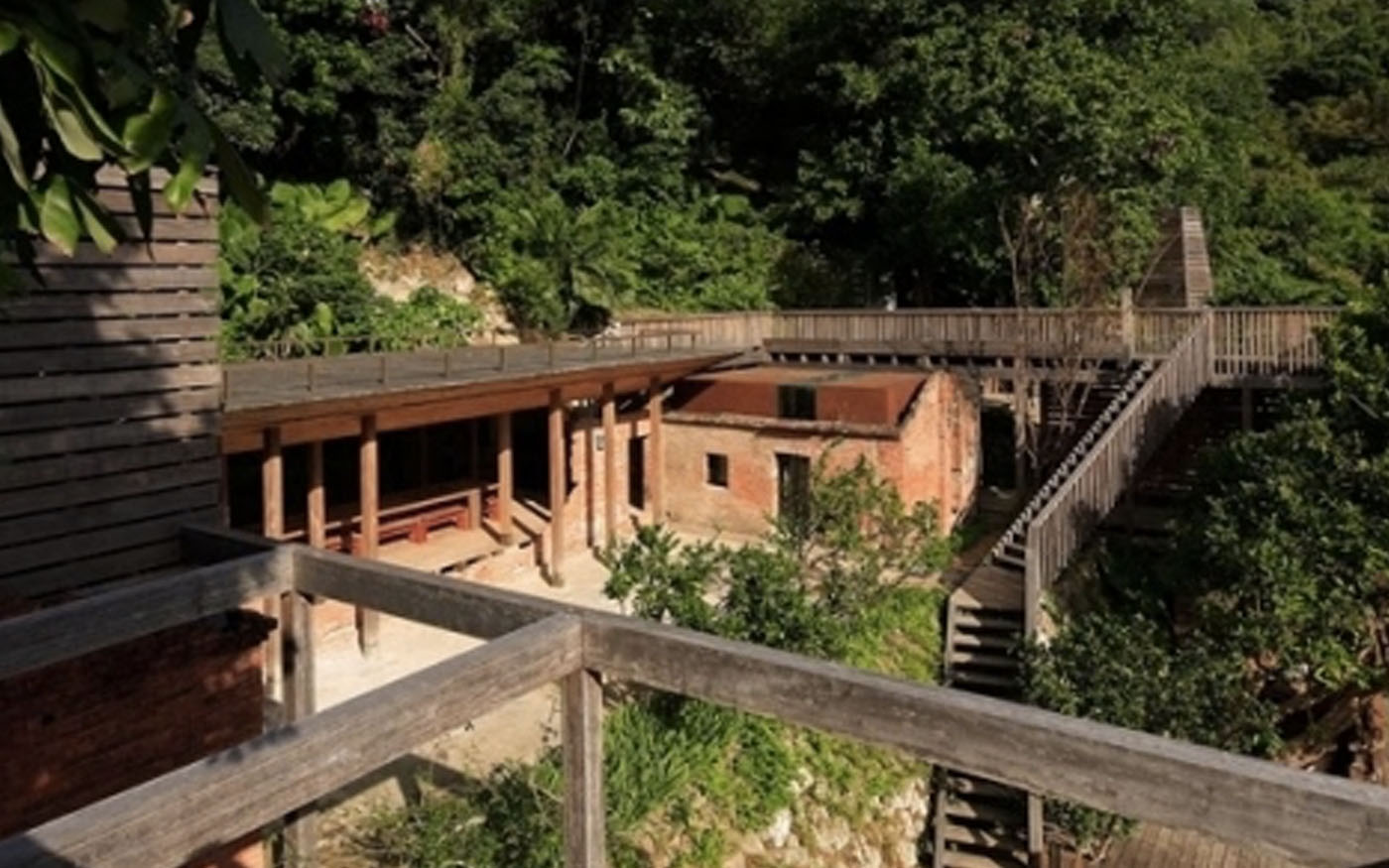
|
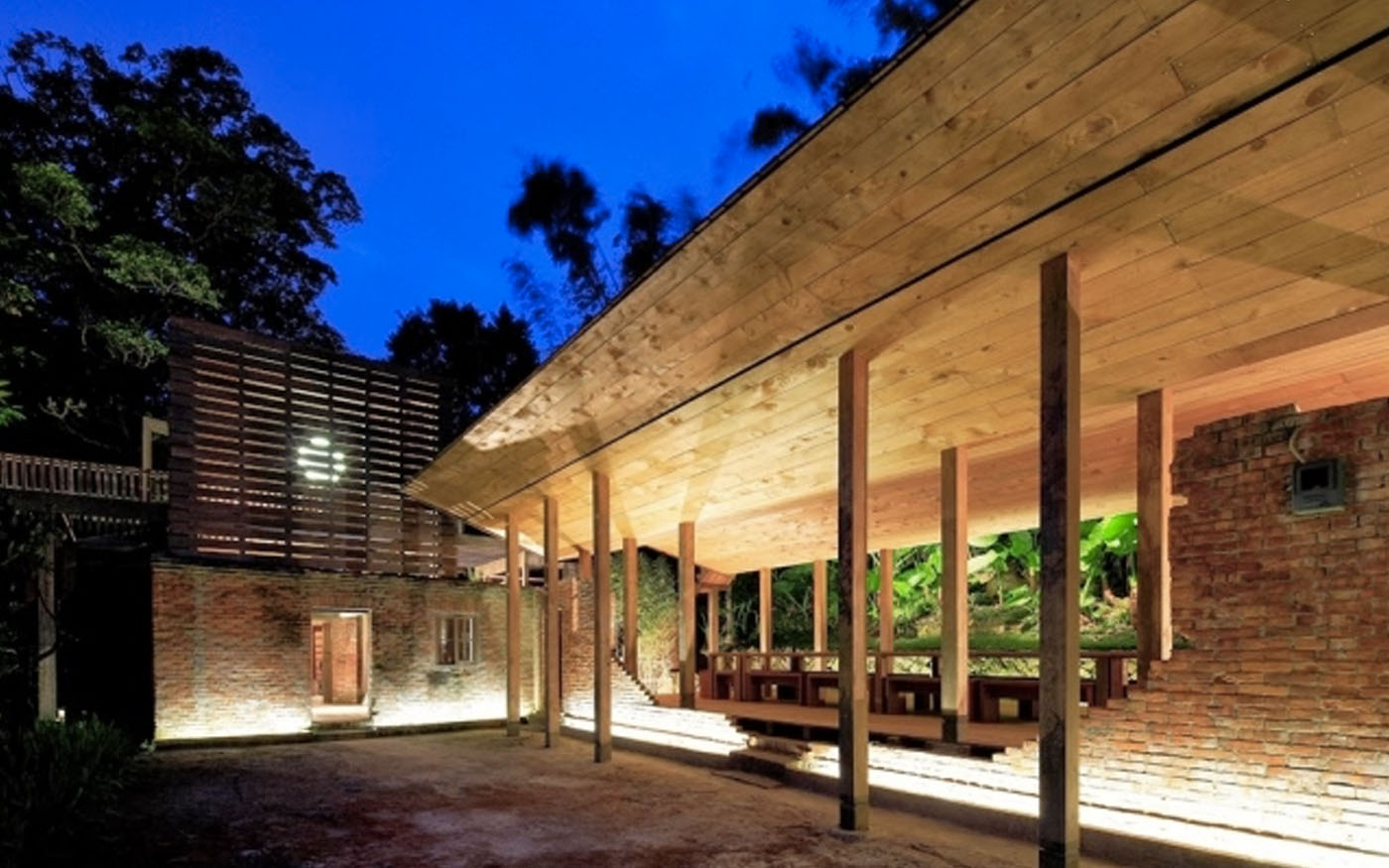
|
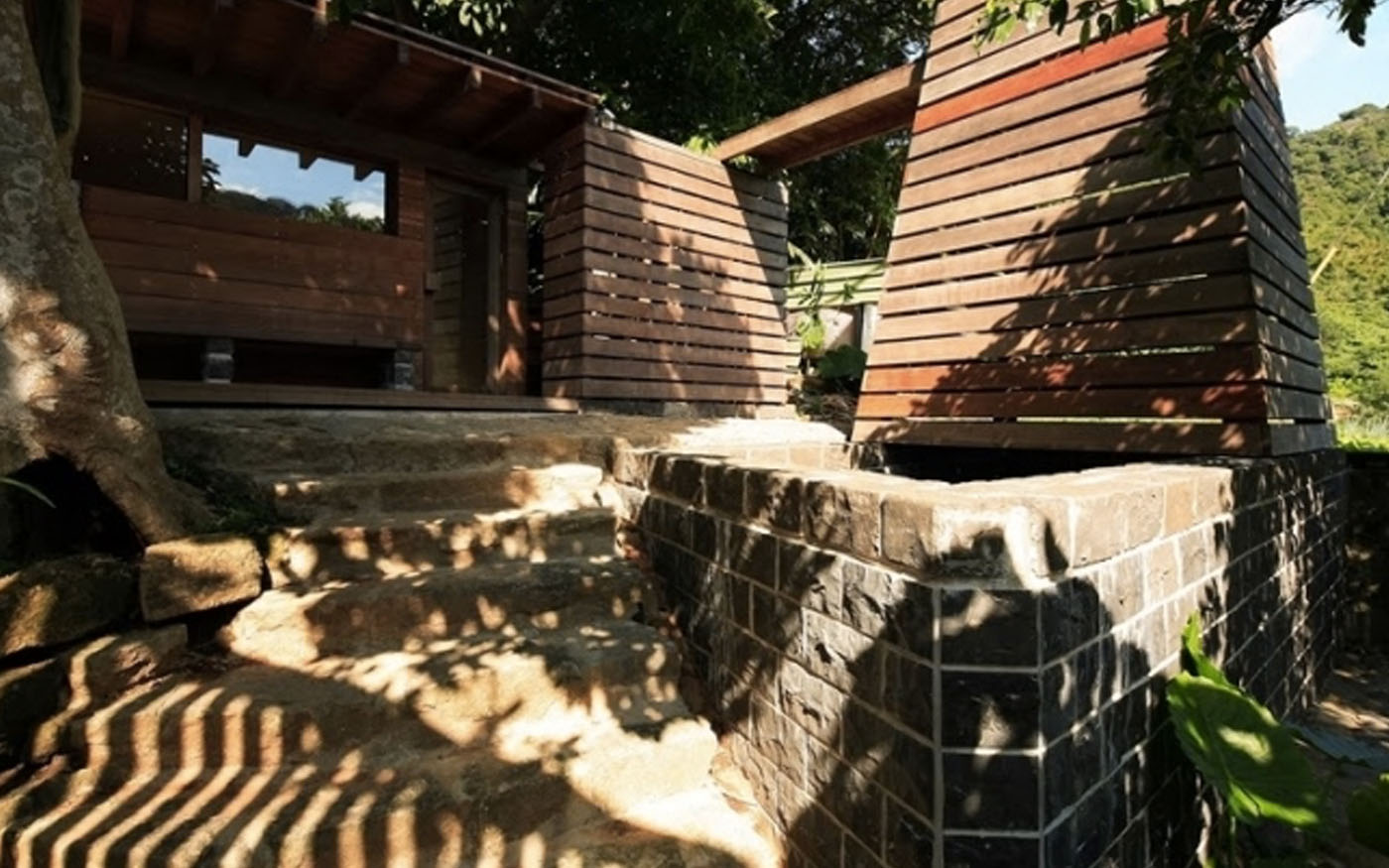
|
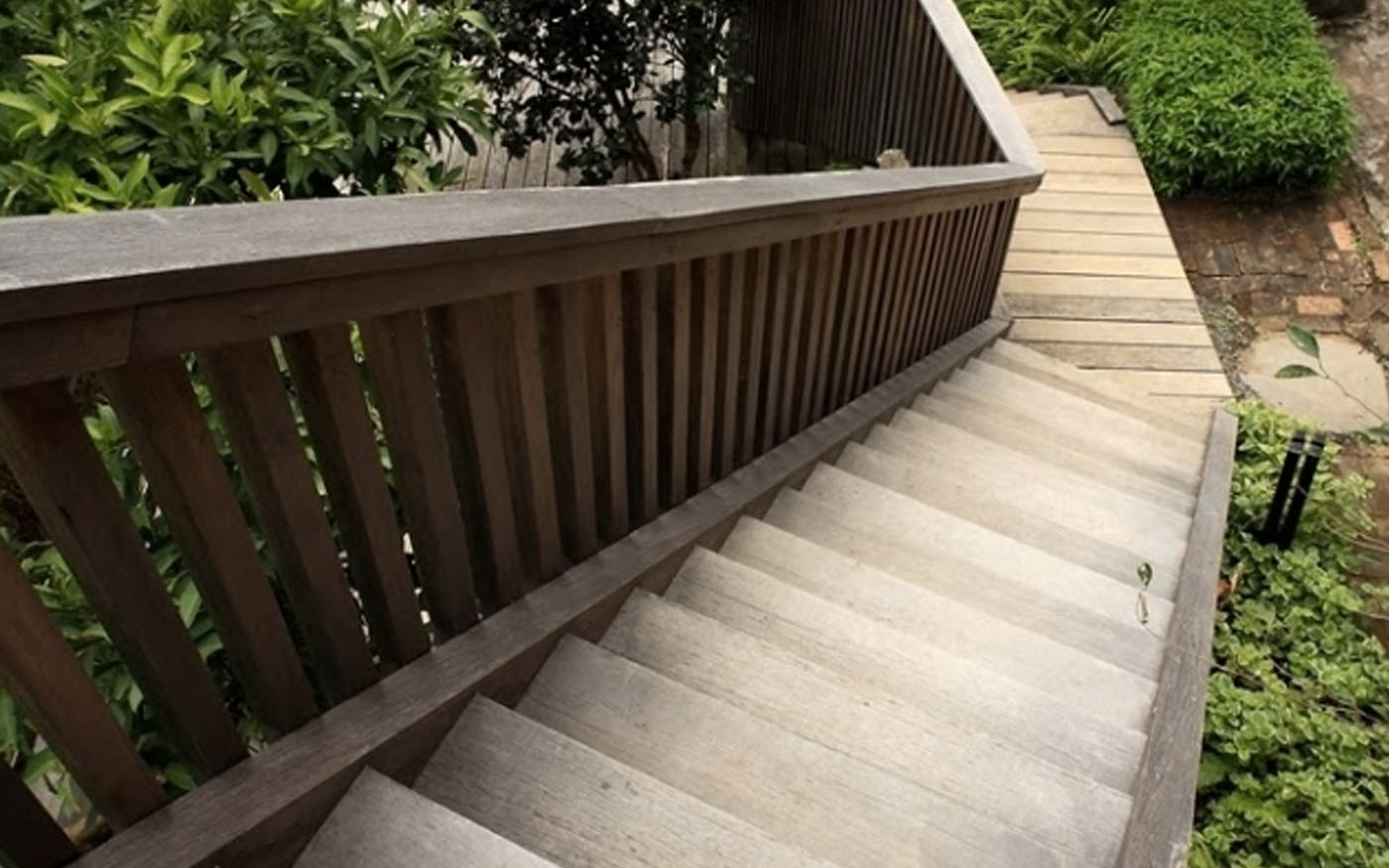
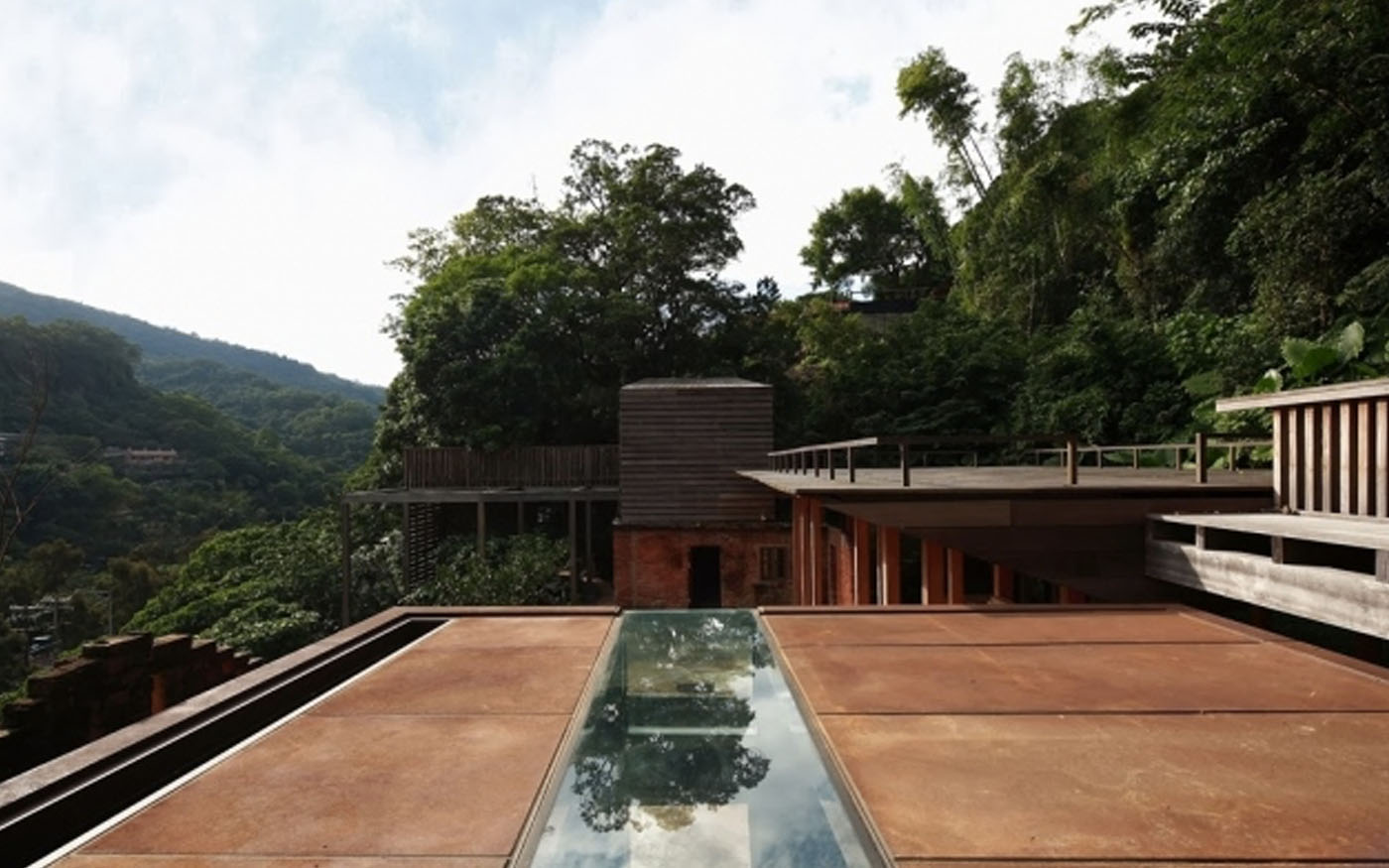
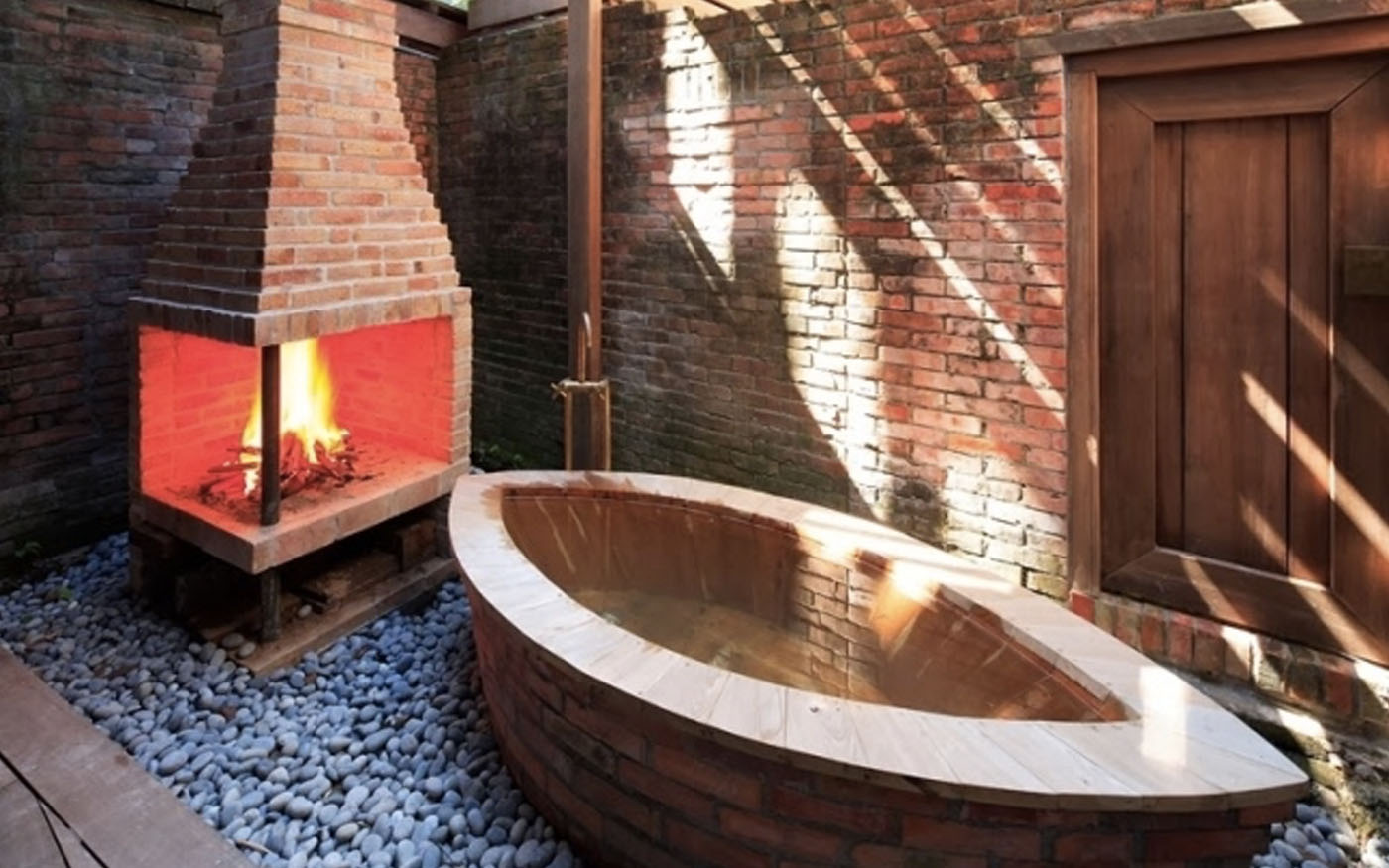
The projects of Marco Casagrande involve architecture which blends harmoniously into the landscape
Marco Casagrande believes that the main thing in architecture — to build not a building, but the dialogue of nature and man-made environment. These are the projects he creates for Lumi Polar.
Objects by Marco Casagrande
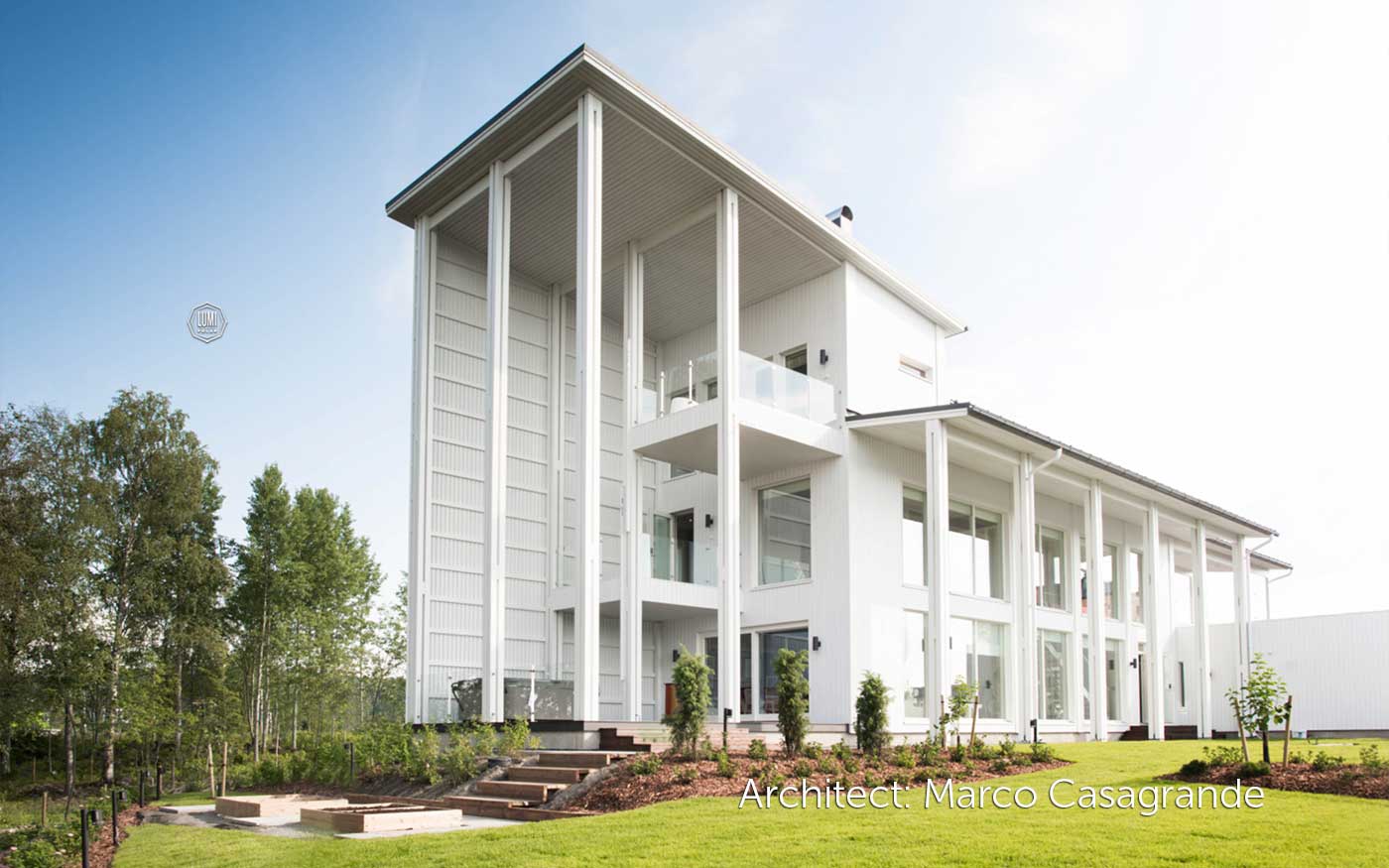
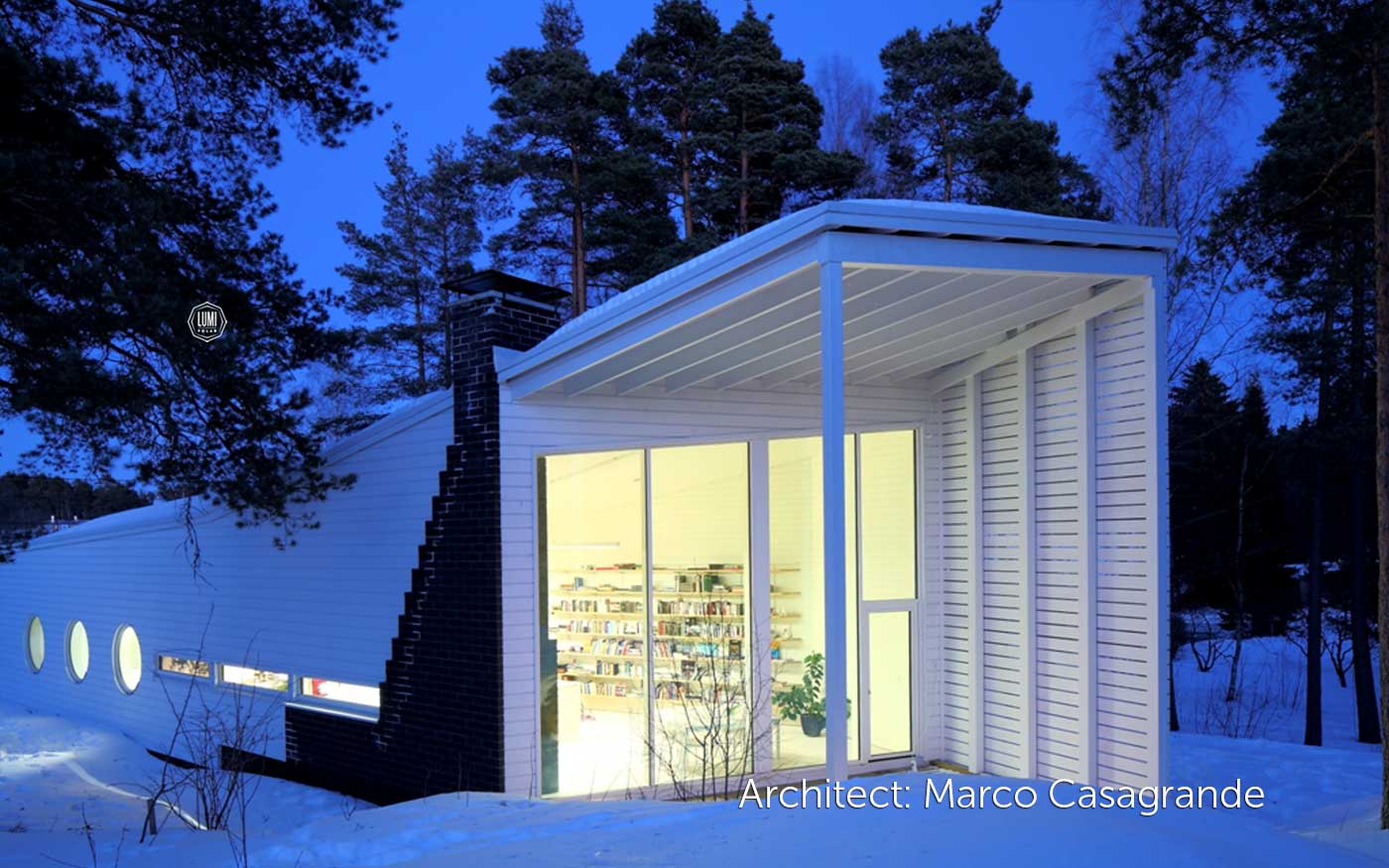
The houses by Marco Casagrande may have an unusual shape, but they always are ergonomic and convenient for all residents Source link
Background
- Architect, illusionist and furniture designer
- His graduate thesis was exhibited at the Venice Biennale of architecture in 1984
- Works on projects for a private architectural studios in Helsinki, Stockholm and Beijing
- Professor at Konstfack, University College of Art, Design and Crafts in Stockholm, and Shandong University of Art & Design in China
- Delivers lectures on architecture and lighting design around the world
Vesa Honkonen is one of the most popular Scandinavian architects and designers. For him, every new project — whether that be a public space, private residence or siteinterracial — is like the birth of a new universe. That is why before starting the project it is important to recognize the importance of the open space, silence and darkness to understand what natural form, sound and light are suitable for a particular place, explains Vesa. For example, during his work on the design of the town square in the center of the Finnish town of Raisio, Vesa suggested to remove the regular lights and set a special lighting installation in the form of a starry sky.
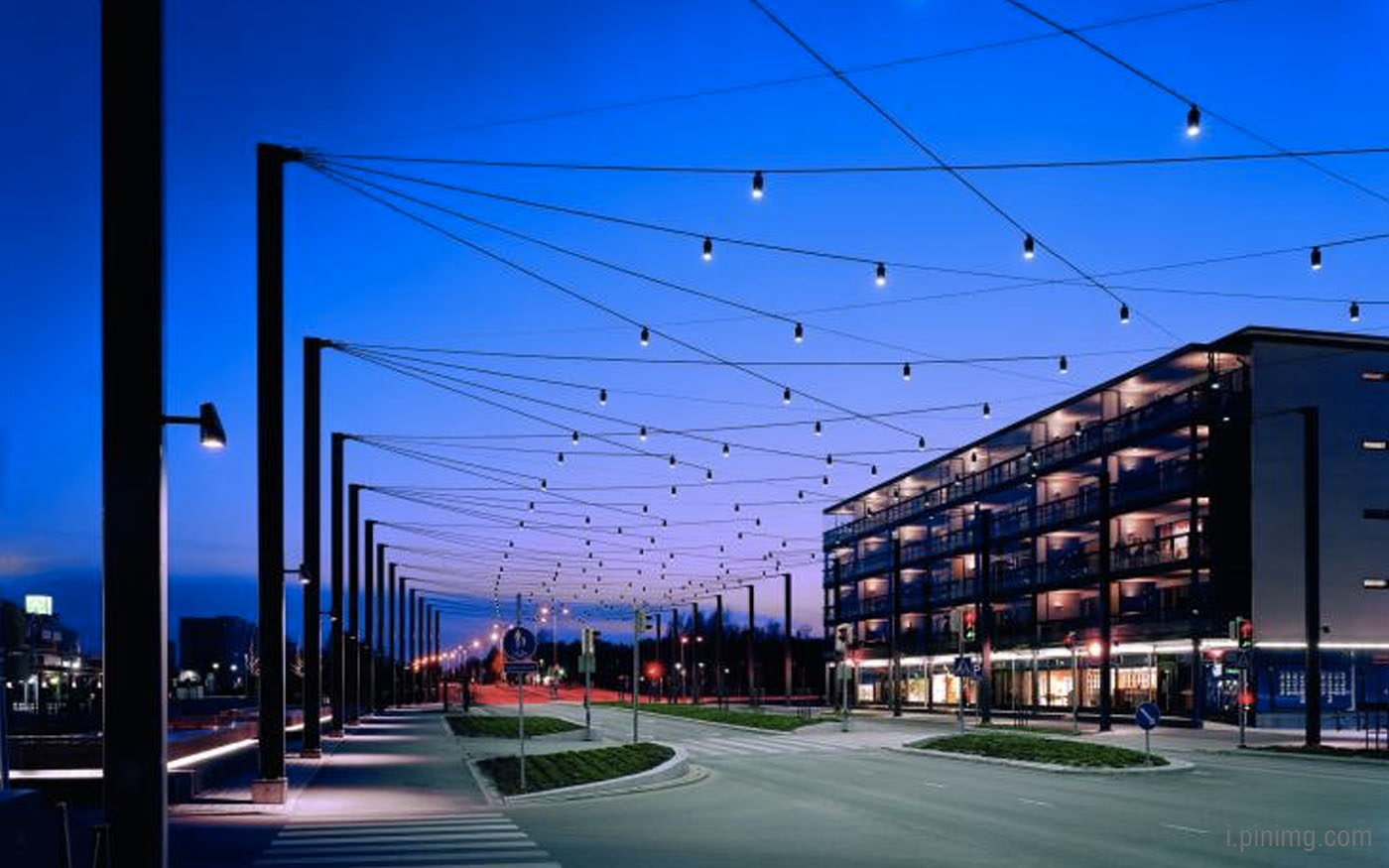
The town square in Raisio, Finland, designed by Vesa Honkonen
One of the key objects designed by Honkonen is the Museum of contemporary art Kiasma in Helsinki, which was developed with well-known architect from New York Steven Holl. The building itself is a monument of avant-garde art which hosts a theatre, a library, several workshops and showrooms, which occupy four floors. The main architectural element of the exhibition complex is the light: the surface and the shape of the building are designed in accordance with the changes of natural and artificial light at different times of day, so in the morning, afternoon, dusk and at night Kiasma looks different, but always stunningly impressive.

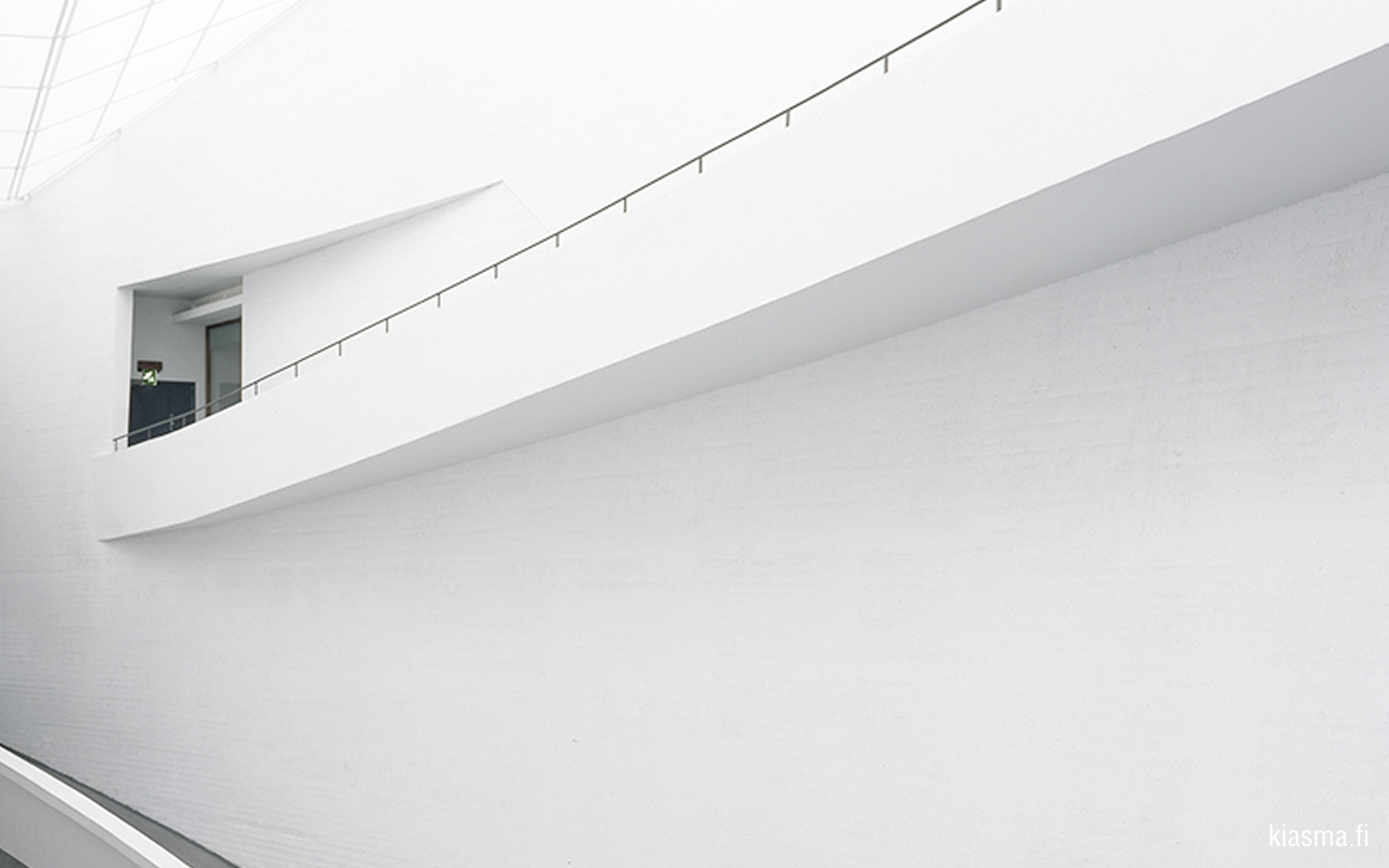
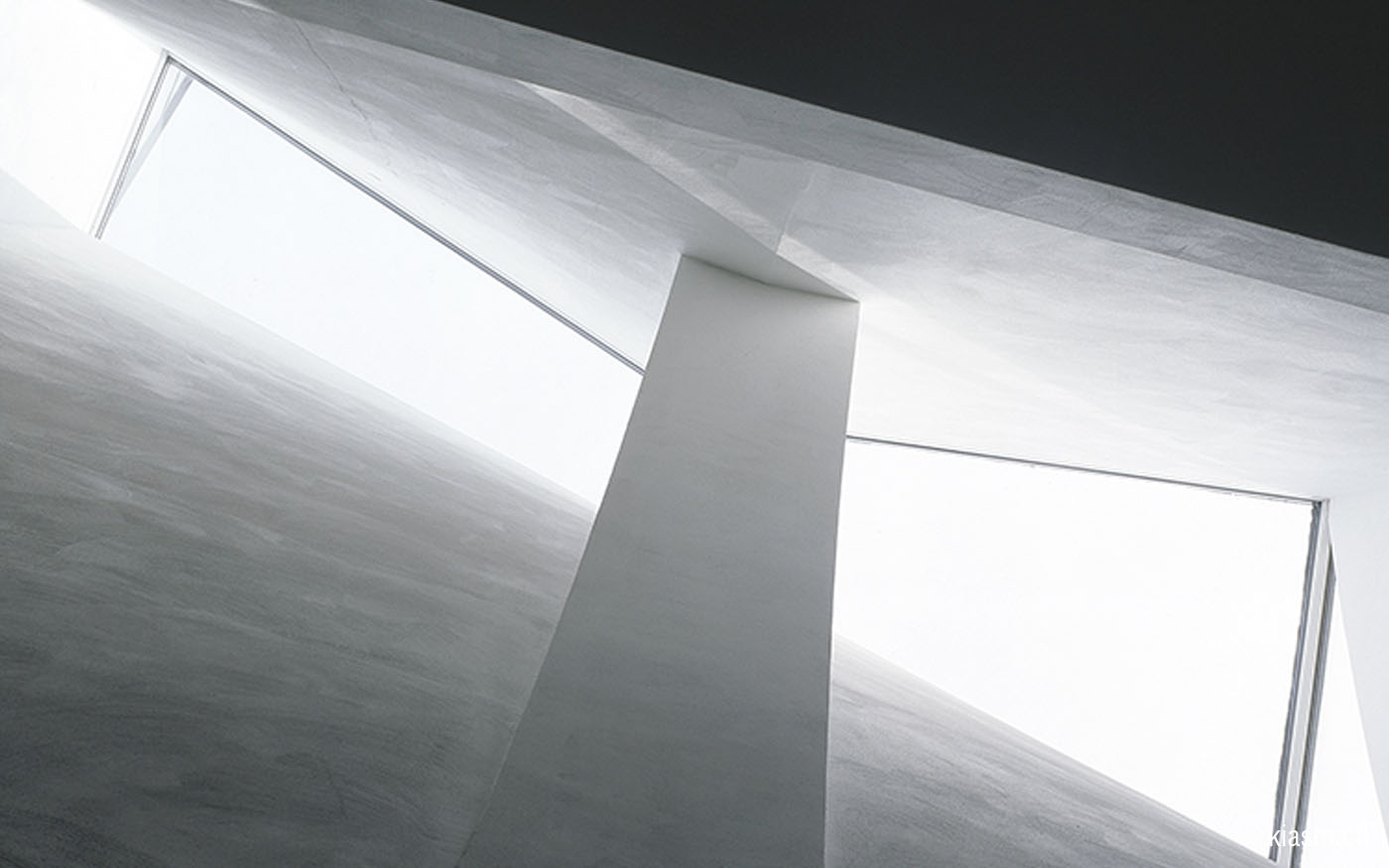
Museum of contemporary art Kiasma, Helsinki, by Vesa Honkonen
Honkonen develops not less impressive objects for Lumi Polar.
Photos of project by Vesa Honkonen
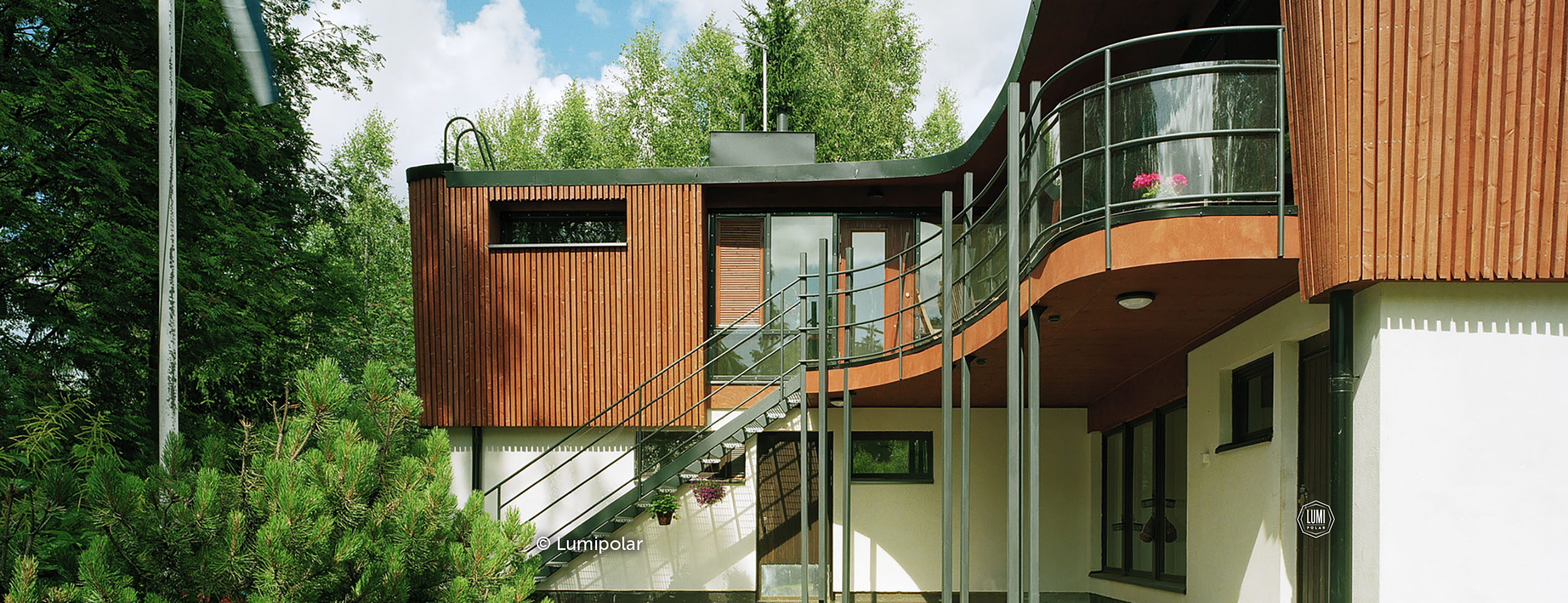
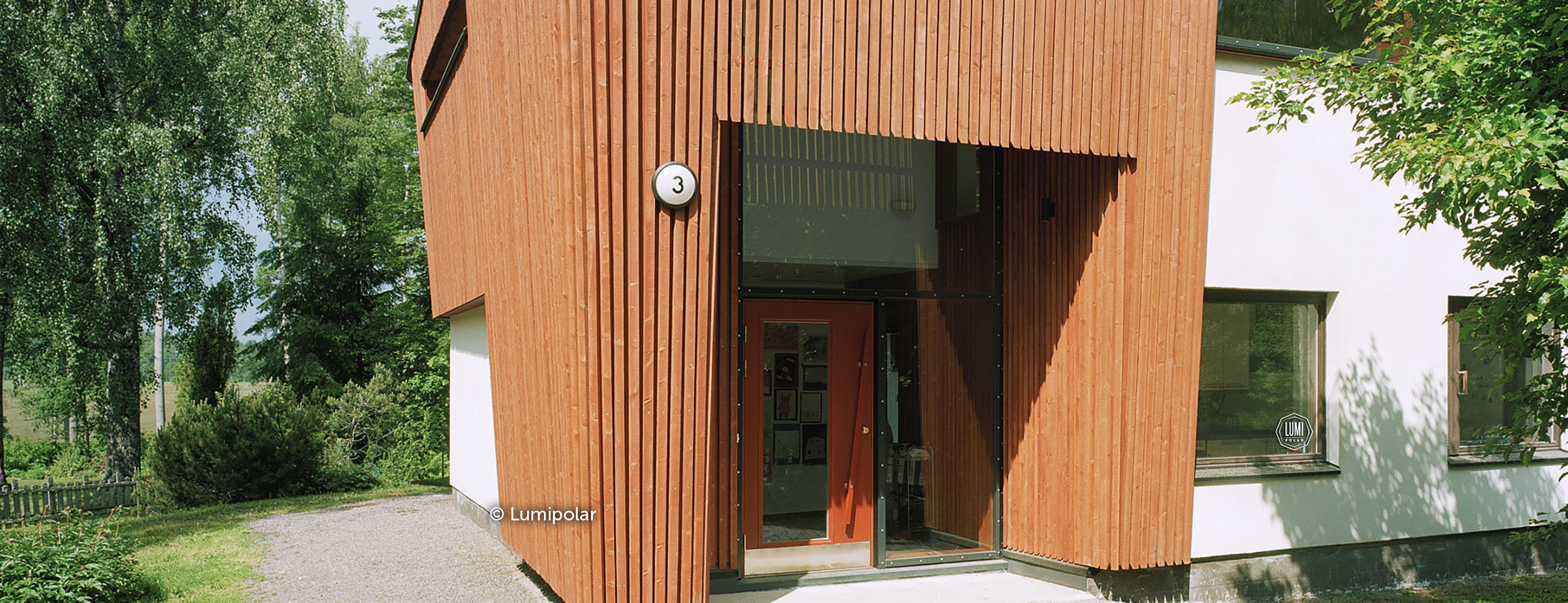
Smooth lines — a typical feature of Vesa Honkonen' projects
Background
- Architect, engineer, designer
- Graduated from the prestigious Aalto University, majoring in "Architecture"
- Internship in the office of Juha Leiviska
- Co-founder of the architectural Bureau Sankari Osakeyhtiö, Helsinki
Jesper Jokilehto is a representative of the new wave of Scandinavian architecture. Inspired by the works of Eero Saarinen, Peter Zumthor and Zaha Hadid with their clear and complex geometries, he keeps supporting the traditions of the Northern school at the same time, namely harmonic design and special attention to materials, without which it is impossible to build a high quality home and create a truly comfortable space. It seems that the architect sometimes is even willing to put aside the drawings and pick up an axe to achieve desirable perfection.
One of the notable projects in his career was the development of the concept of the residential units called Spaceveggies for base camp for astronauts on Mars — he won The International Space Apps Challenge organized by NASA in the category of Deployable greenhouse. This architecture is a new level: the project team has devised every smallest detail both of the construction features of Autonomous living space and of the concept of a comfortable place for long stay. In fact, Spaceveggies is not a house, but a garden which also serves as a life support system and the basis for creation of a comfortable and interesting environment.
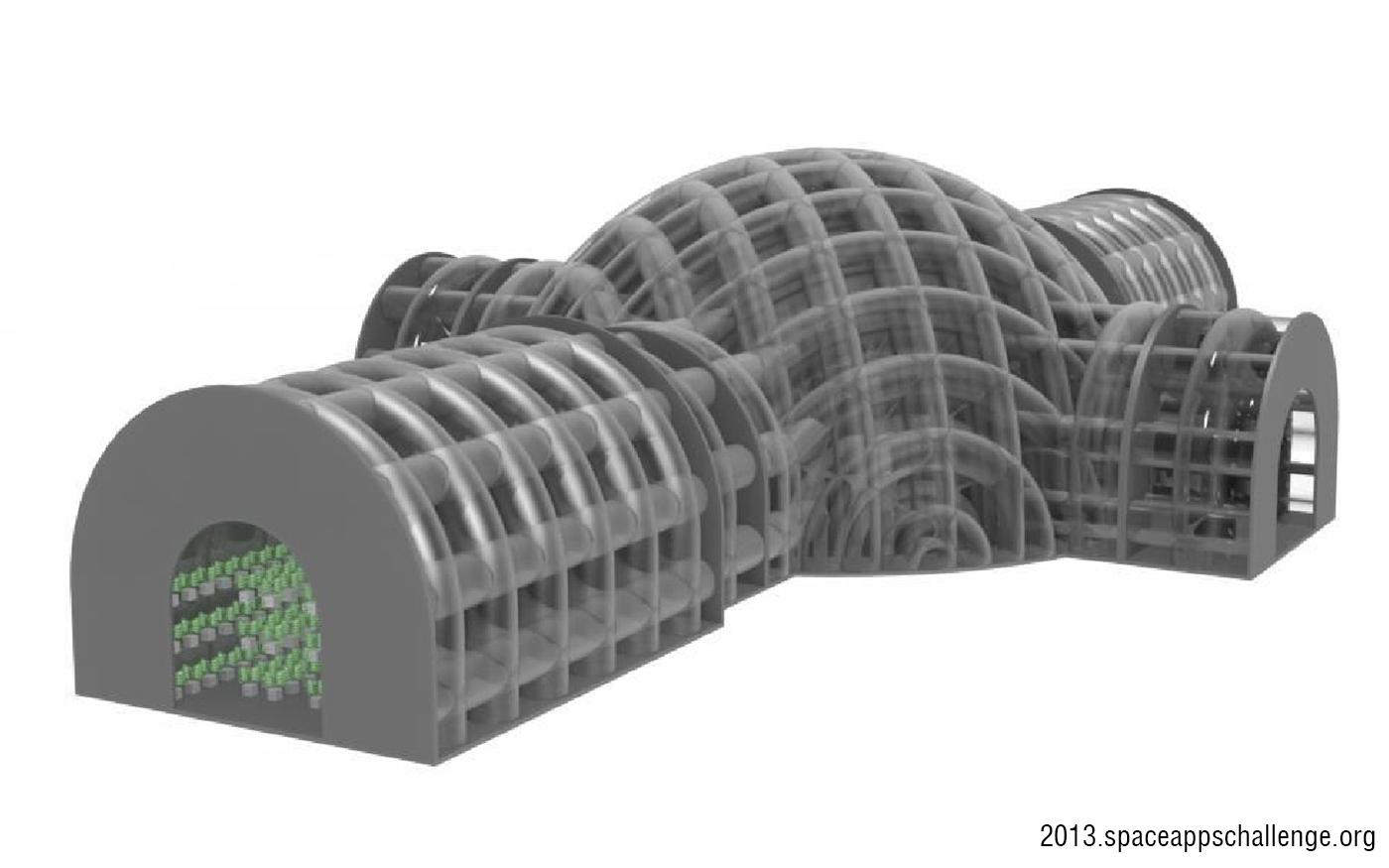
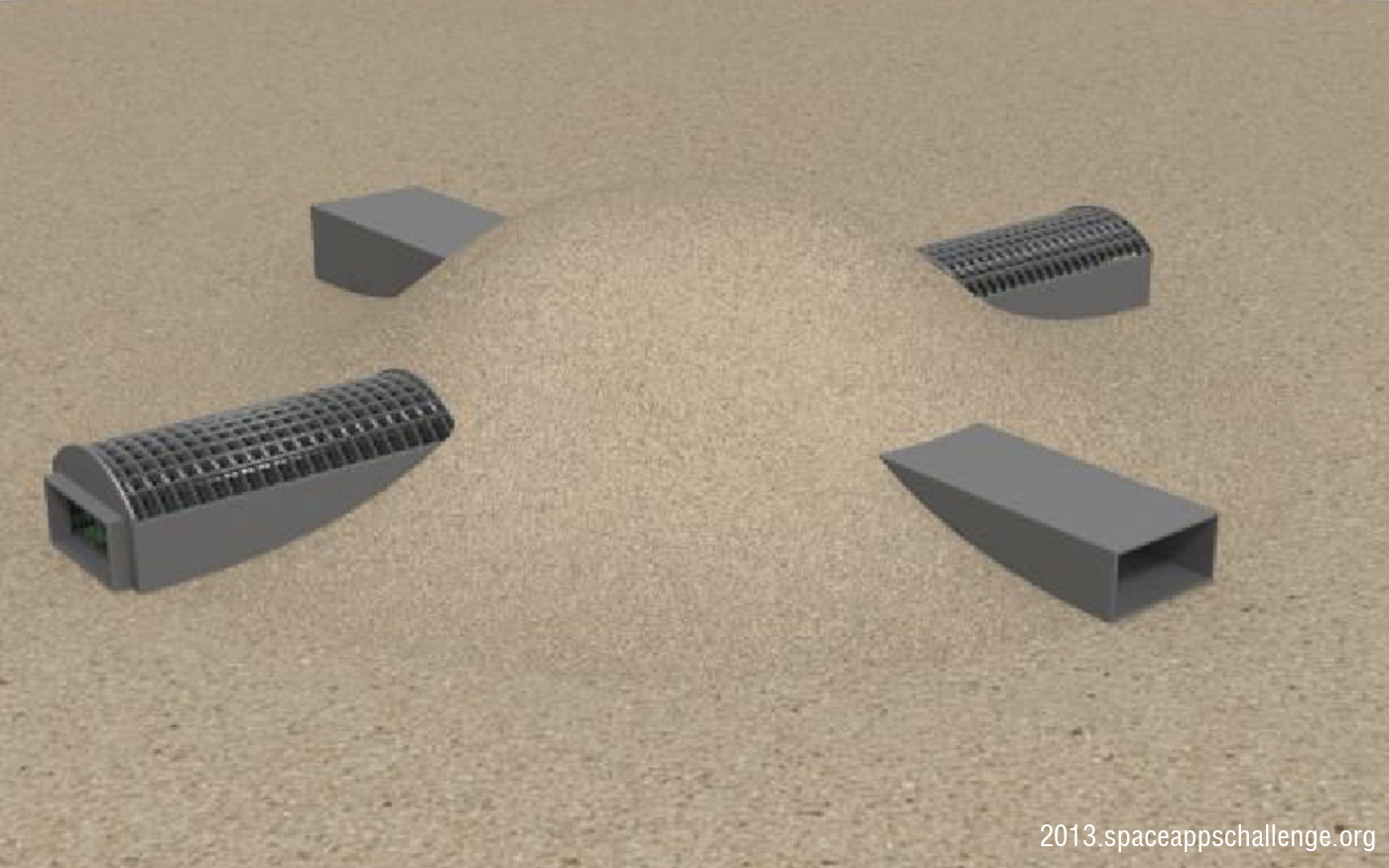
The concept of the residential units Spaceveggies for base camp for astronauts on Mars won the award in the Deployable greenhouse category of The NASA International Space Apps Challenge
Portfolio of Jesper Jokilehto also includes several food processing facilities, research institutions and other public buildings. In every project the architect applies his unique approach which combines attention to details and materials and a willingness to experiment in search of excellence. Just take a look at the houses that he designed:
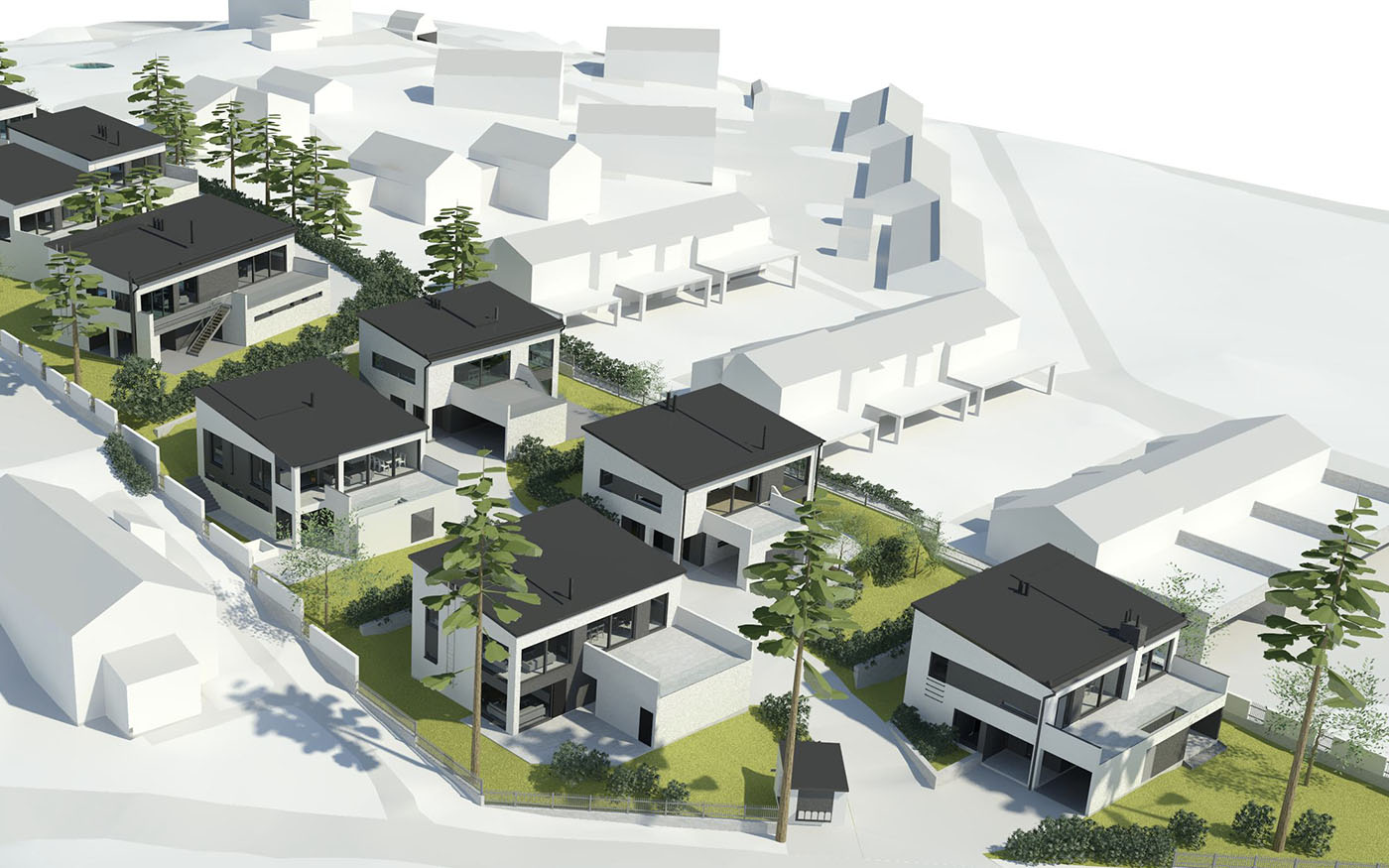
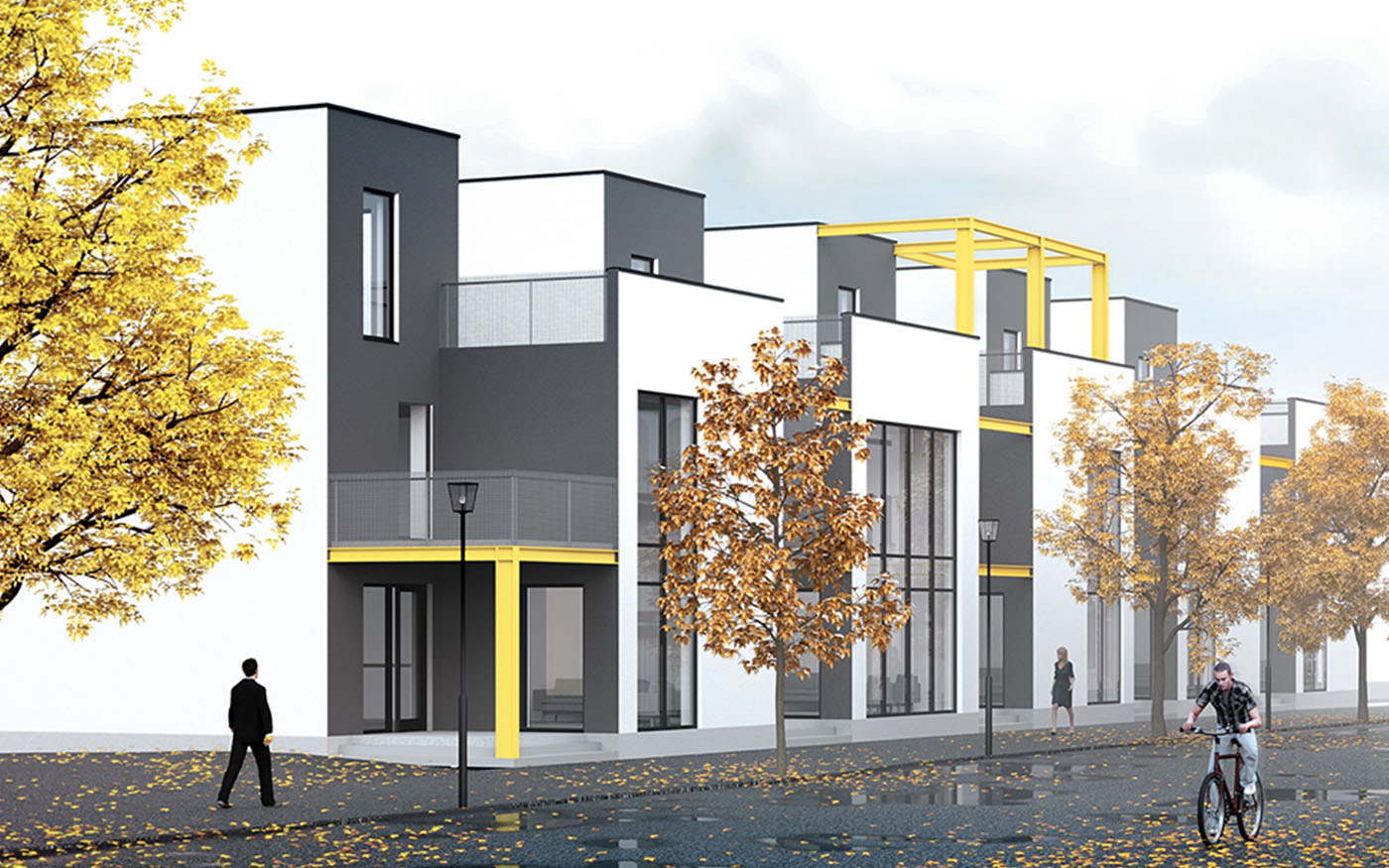
Want to order a house developed by of one of these architects?





























