Engineering systems of the house
Today we are going to talk about how the house functions, namely, about heating, electricity supply, water supply, waste disposal and ventilation. The systems’ projecting can be started after all technical drawings based on preliminary design are completed. You should take into account that during preparing technical drawings there may be some alterations in preliminary design, because manufacturing wooden houses has its own specific characteristics.
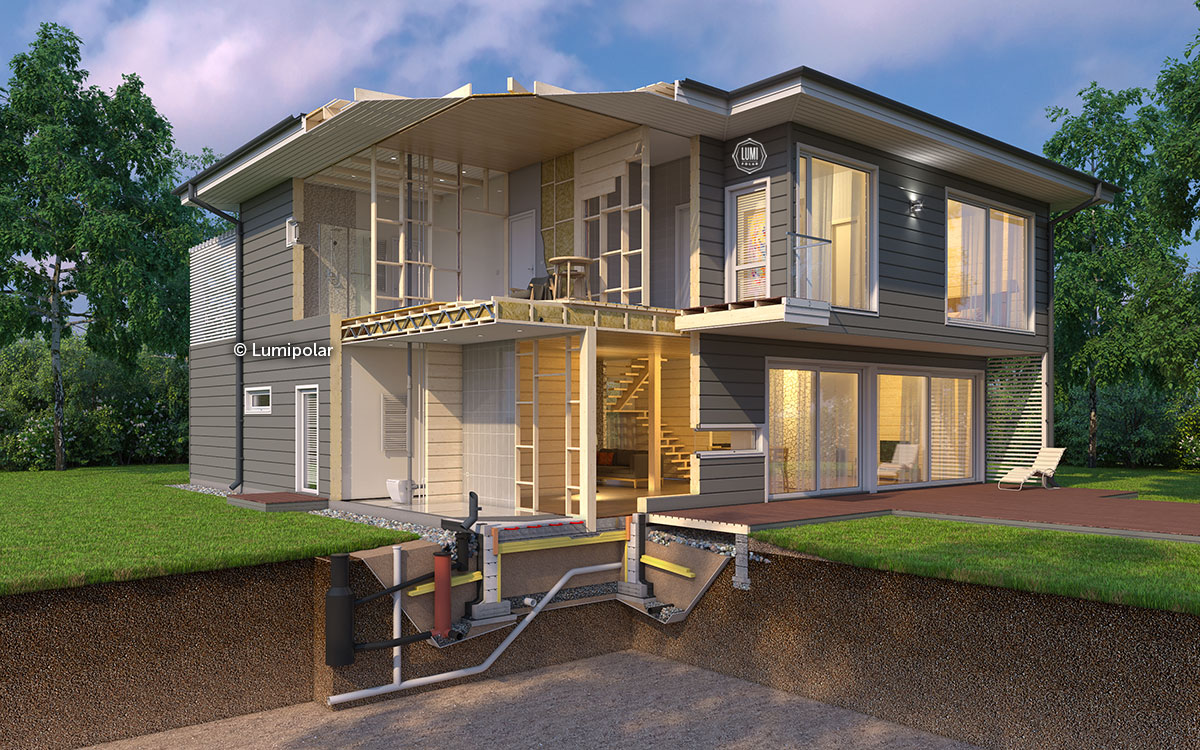
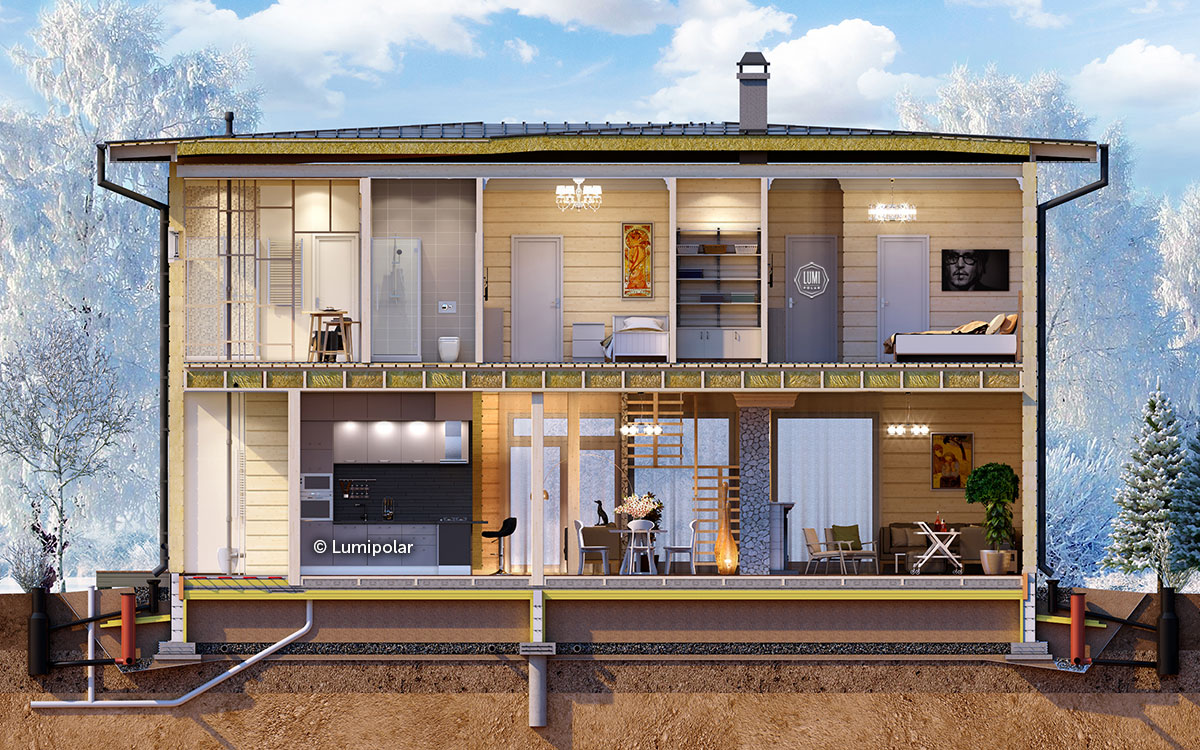
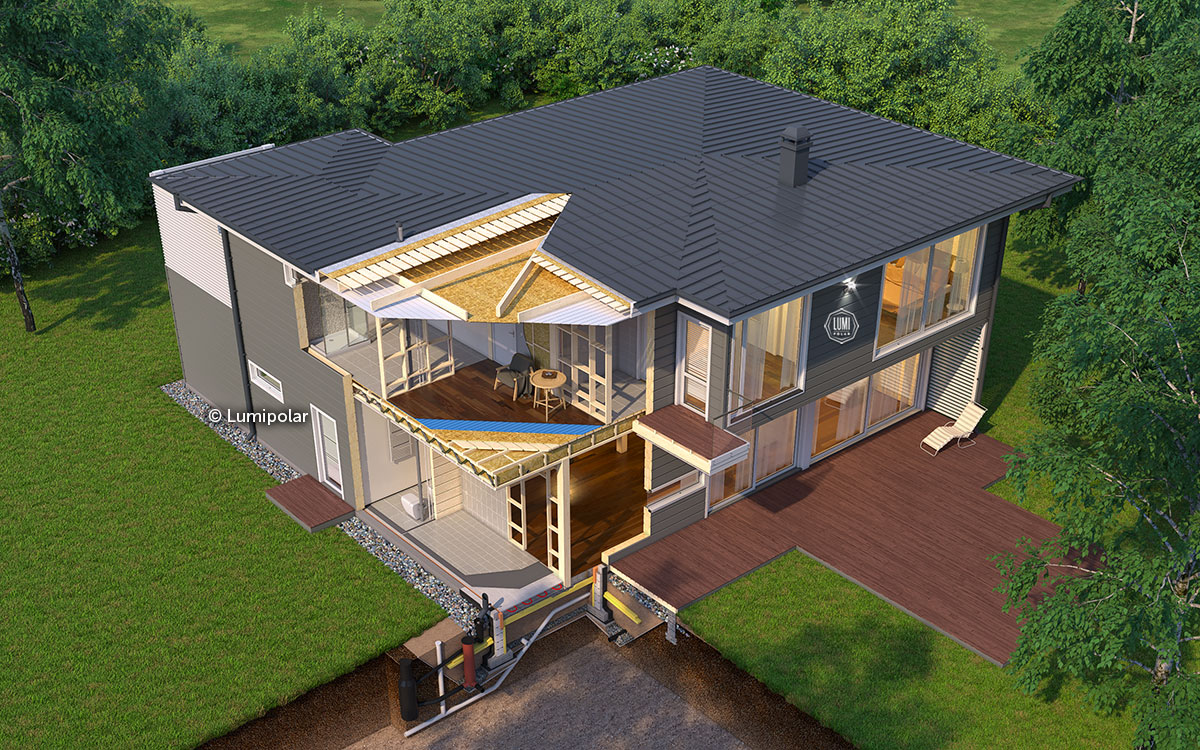
Heating
Heating systems are usually divided into main and reserved system. You can use such energy sources as:
- Mazut;
- Electricity;
- Natural gas;
- Wood;
- Solar and geothermal therapy.
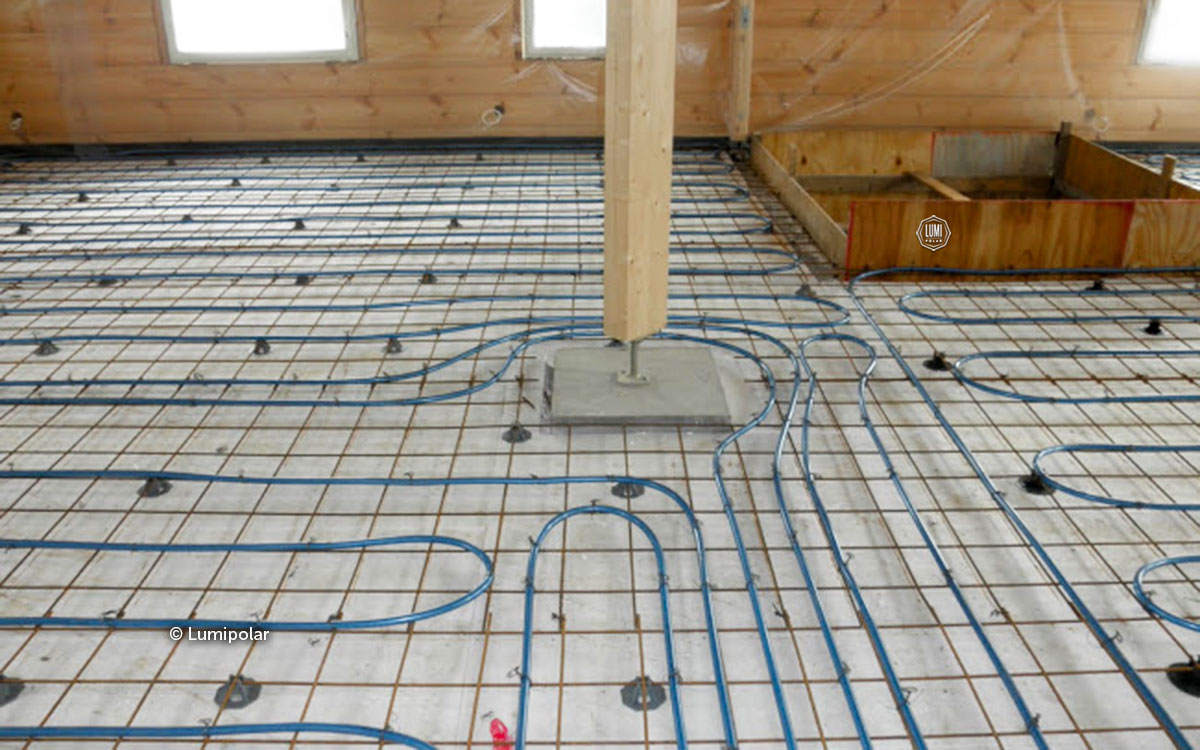
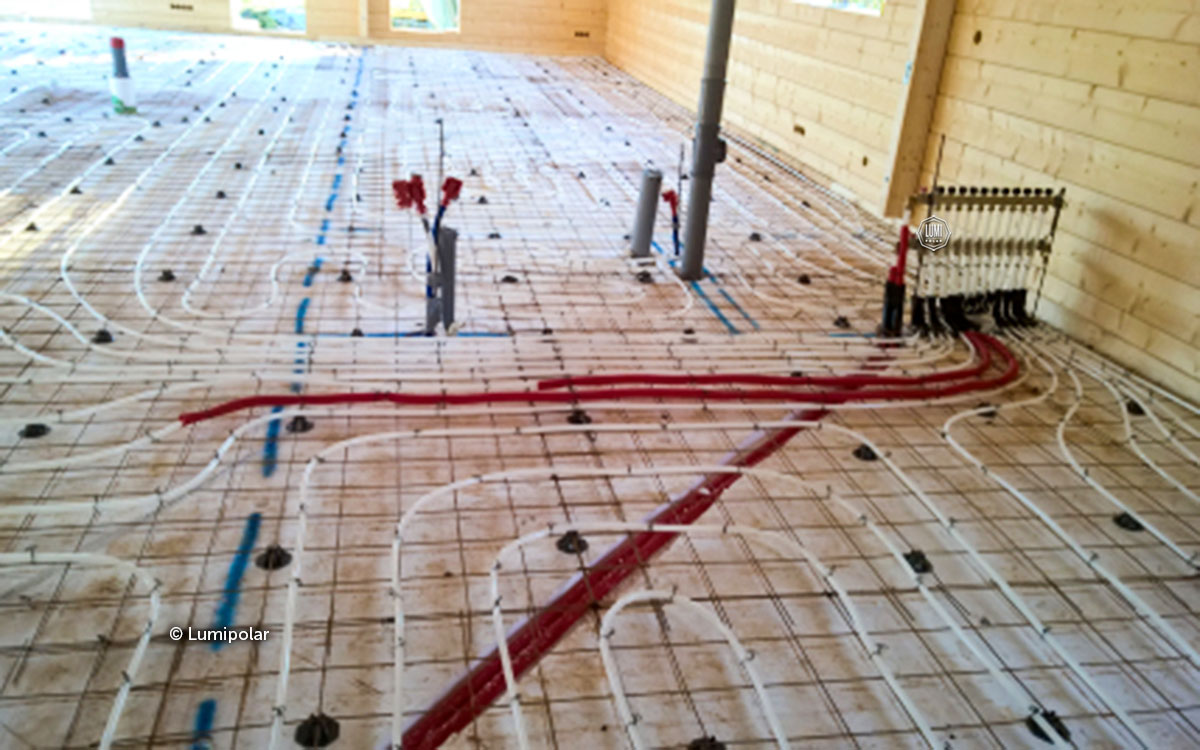
In Finland mazut and electricity (sometimes in addition using wood) are two most common energy sources. In the regions where there are transmission systems, people use natural gas. Solar and geothermal energy still remains as experimental energy sources. However, these sources offer many opportunities in the southern regions: such kind of energy is free to use and also can be used for water heating. For example, you only need two solar thermal collectors for providing small house with hot water.
When installing traditional heating system using radiators, underfloor heating (either electrical or water) can be anticipated, if desired, but only in the rooms with stone or tile flooring. The very recent trend in house equipment is all about new generation of windows, which glasses are heating during winter and cooling during hot summer which helps to sustain proper temperature in the house.
Backup power source is a key to the safety of your house in case the main source is unavailable when, for example, the power was cut off, or you ran out of mazut or there was a breakdown. A wood burning fireplace would be a logical addition to your heating system – if you set it in the right place the fireplace will be able to provide heating for the whole house.
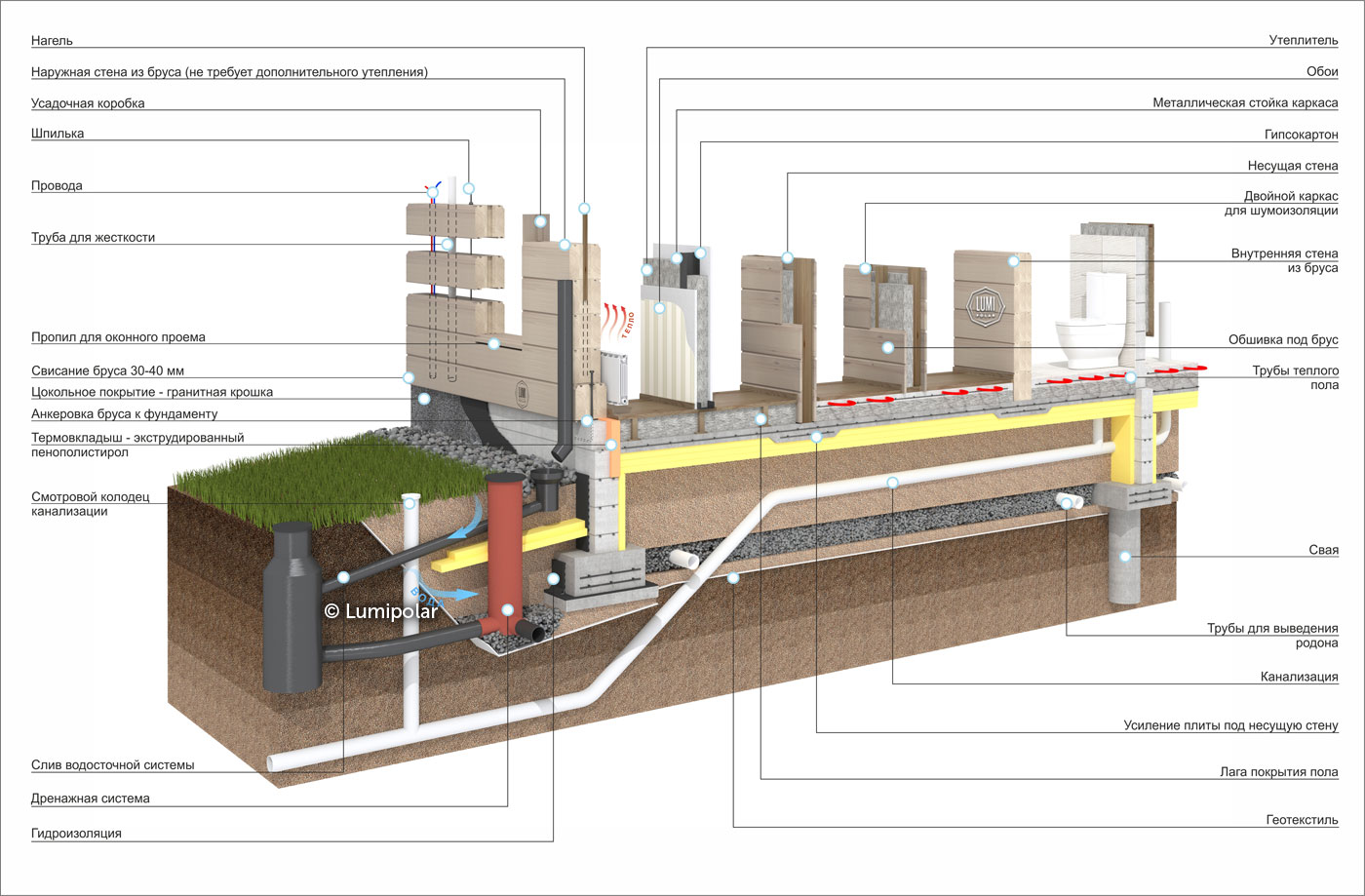
Water supply and ventilation
In most cases people are using water from public water system. Although a house can be equipped with a bore hole or a well. You will get the water for free, but the development of the bore hole and water examination are rather costly. It is very important to conserve water. It is irrational to use clean drinking water for lawn-watering, car wash or toilet flushing. Using filter system, you can re-use domestic wastewater for domestic purposes. It is worth the cost as later it will deliver a substantial cost saving.
Water-pipe and sewer points should be as close to each other as possible: long horizontal draining lines can cause certain challenges. If there is a basement in the house, technical systems are installed either in the basement ceiling or in the floor over basement. Water supply is provided using plastic or copper pipes which must be isolated. Hot pipes are isolated in order to avoid heat loss, cold – to prevent condensation formation.
The sewerage system comprises plastic tubes. It is connected to trunk lines or to sewage caisson. It is a must to export waste regularly to prevent the caisson from overflow.
All pipeline projects must be officially confirmed before house construction. In the next article we will look at the ventilation system and electricity supply.
Ventilation
Comfortable indoor house climate depends particularly on heating and ventilation systems. They can be combined and formed into air-conditioning system, which can also heat the house, but in country houses these systems are usually run separately.
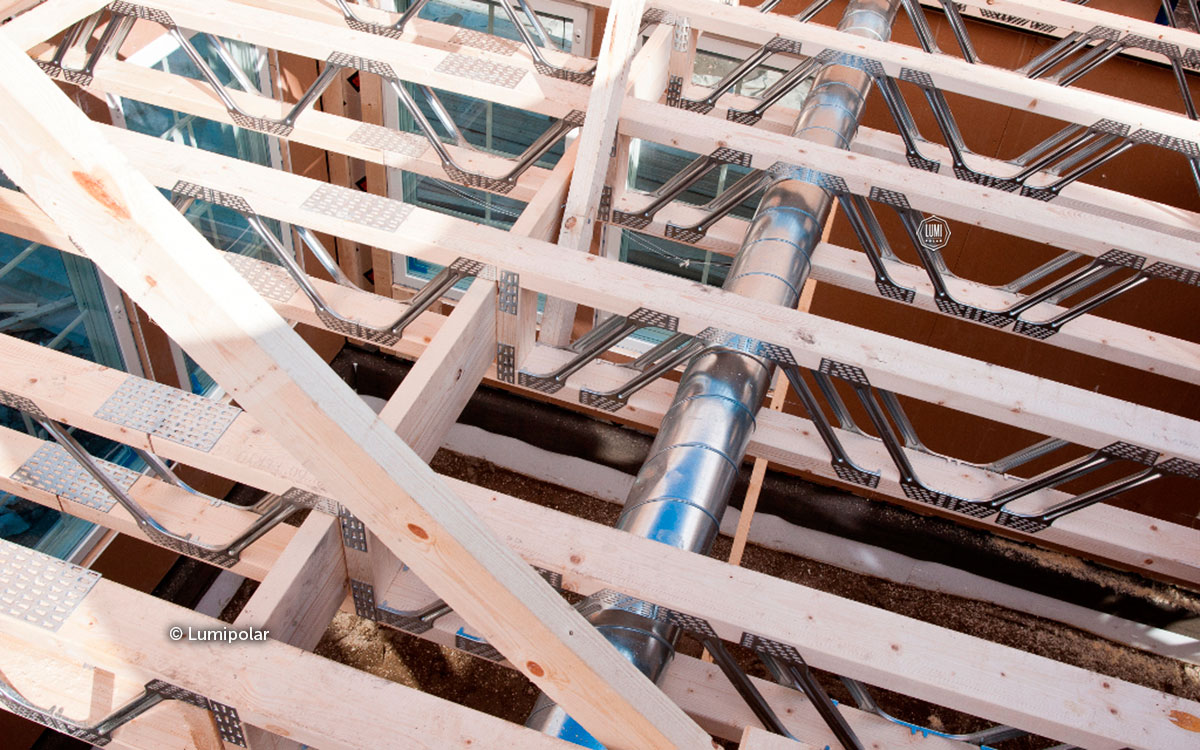
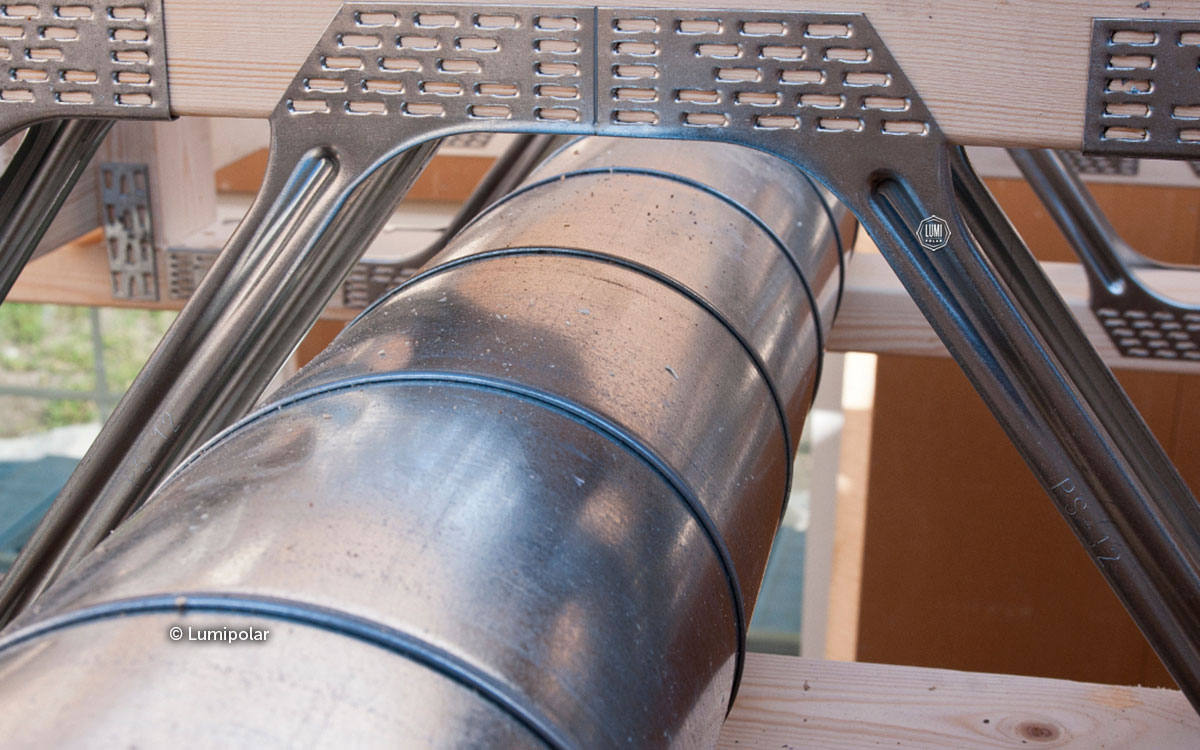
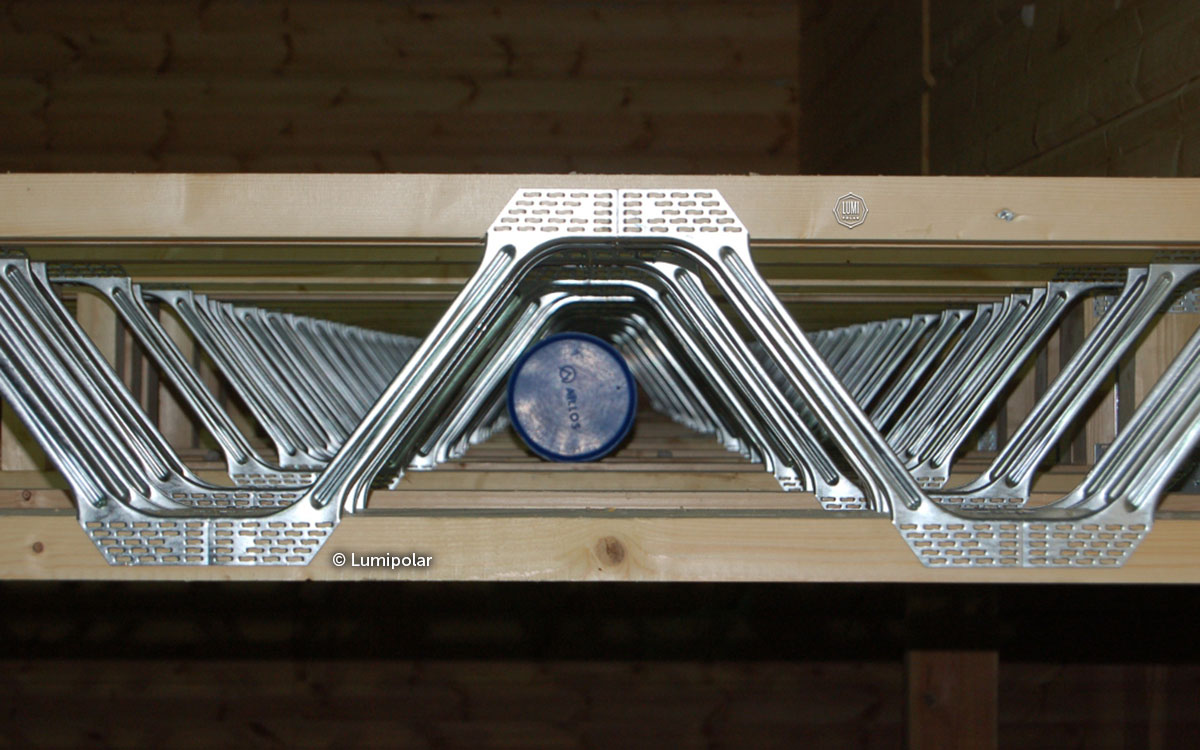
Natural ventilation is an outdated version of ventilation which relies on the difference of the temperatures inside and outisde of the house. It is impossible to manage such an air inflow; however such method is still in use in some houses. From a design point of view the main challenge lies in making numerous holes in the roof for the air intake.
Mechanical air exhaust is installed above the stove. The exhaust air is routed out of the throw flow via ventilator. The capacity can be regulated. Finally, plenum and exhaust ventilation allows you to control both in- and out- coming air, allows heat recovery and, if necessary, to let the air through filters, purifying it from odor.
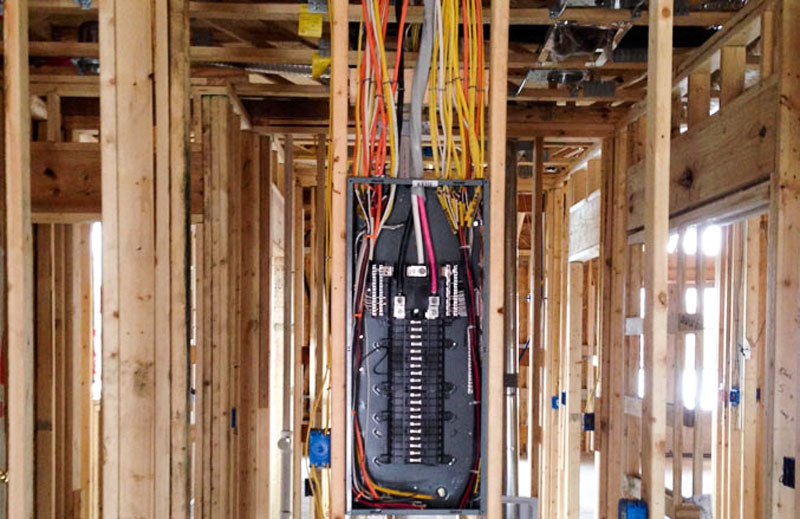
Electrical equipment
The electricity demand depends mainly on heating conditions: using electrical heating all calculations are based on those conditions. Other calculation parameters include illumination, equipment and machinery usage. Preparing design, it is important to consider all systems of the house which are based on electricity (mounting of the pumps, water heaters, floor heating, air conditioners, etc). Сommunication lines are designed in parallel (TV and Internet cables, telephony, tracking sensors system).
The lighting of the house is closely connected with the design project: the right location of the stationary points will eliminate unnecessary extentions. The owner of the hose together with the architect should consider these matters in advance:
- Exterior lighting of the house and the plot;
- General lighting (ceiling downlights);
- Local lighting (sconces, lamps and floor lamps);
- Work lighting of several rooms.
NB! The project of power supply is provided within 14 days after contract signing, so when preparing technical design and during further house construction all necessary cuttings in timbers can be made.




























