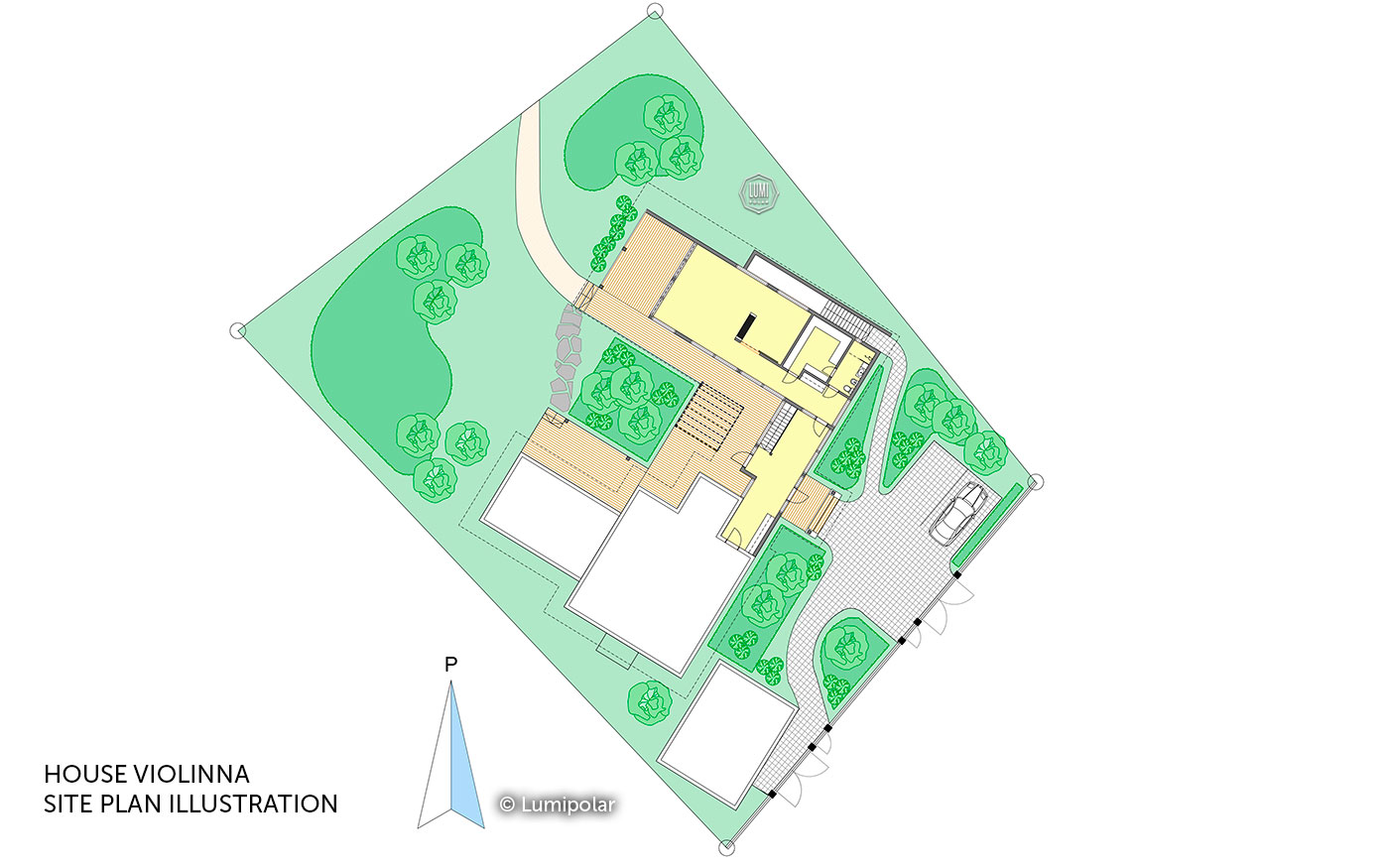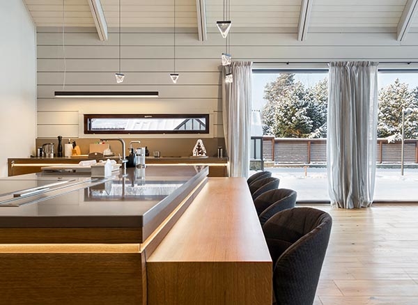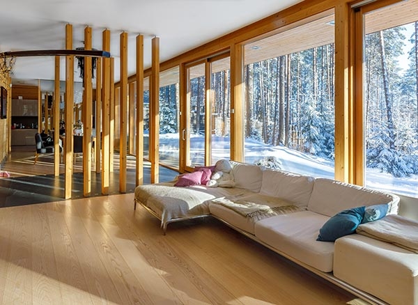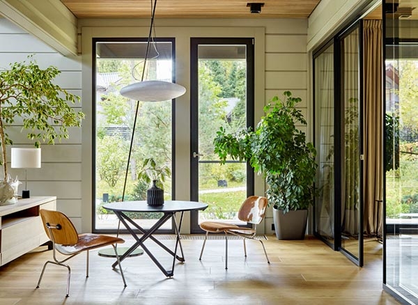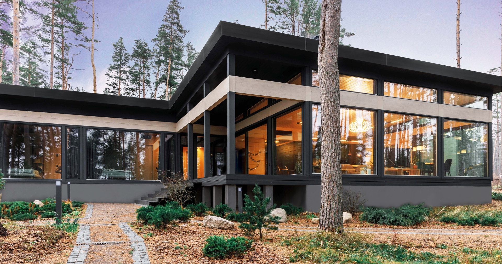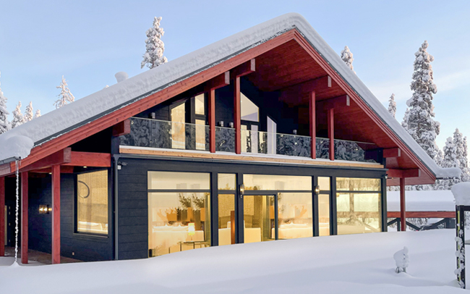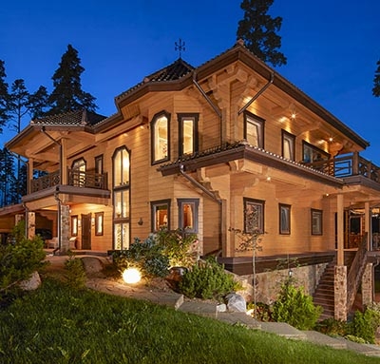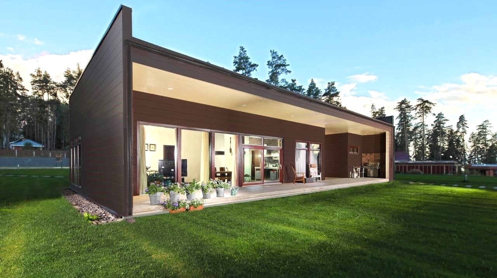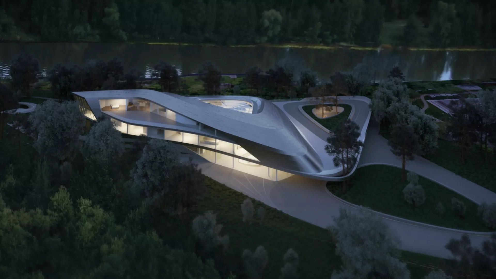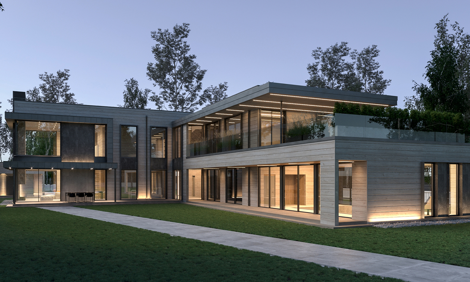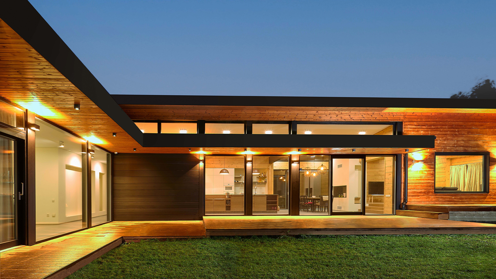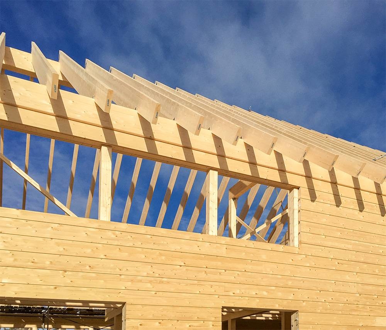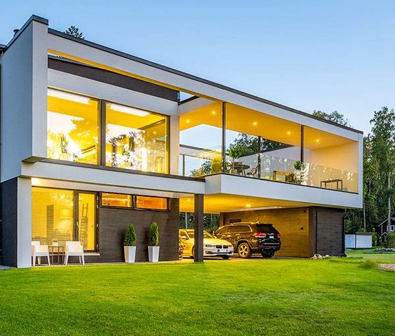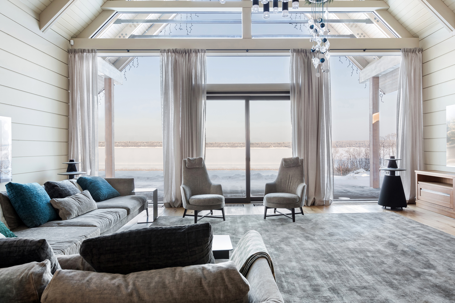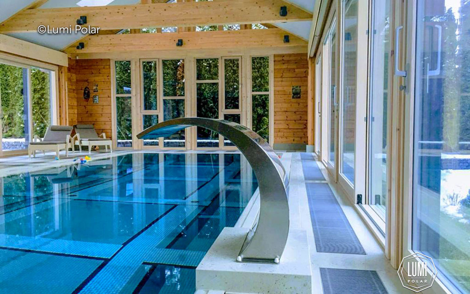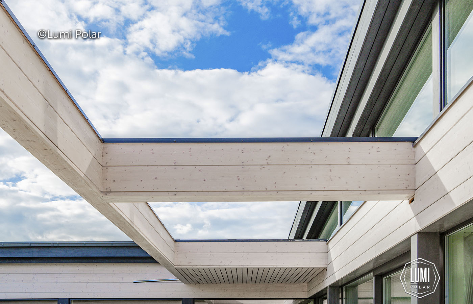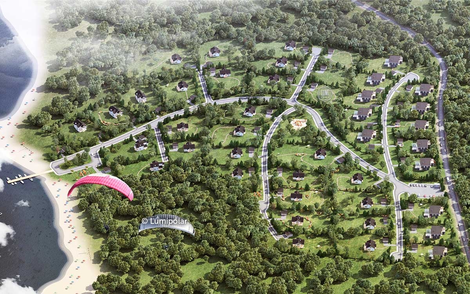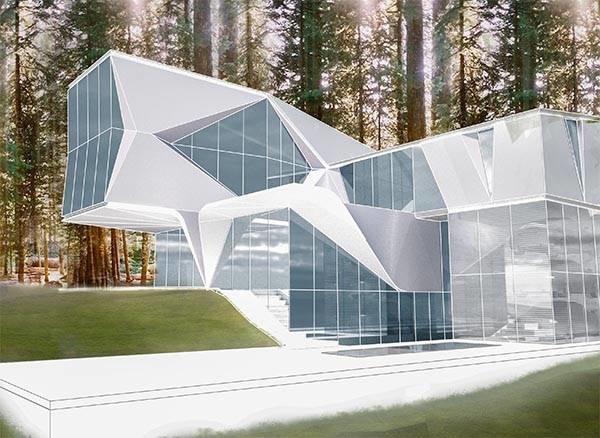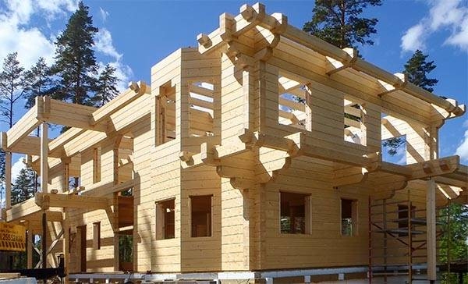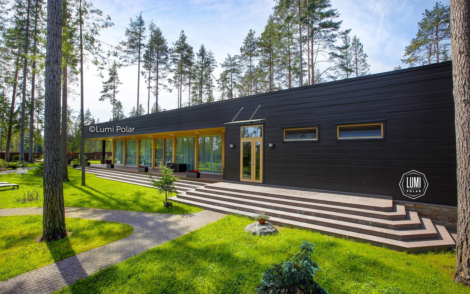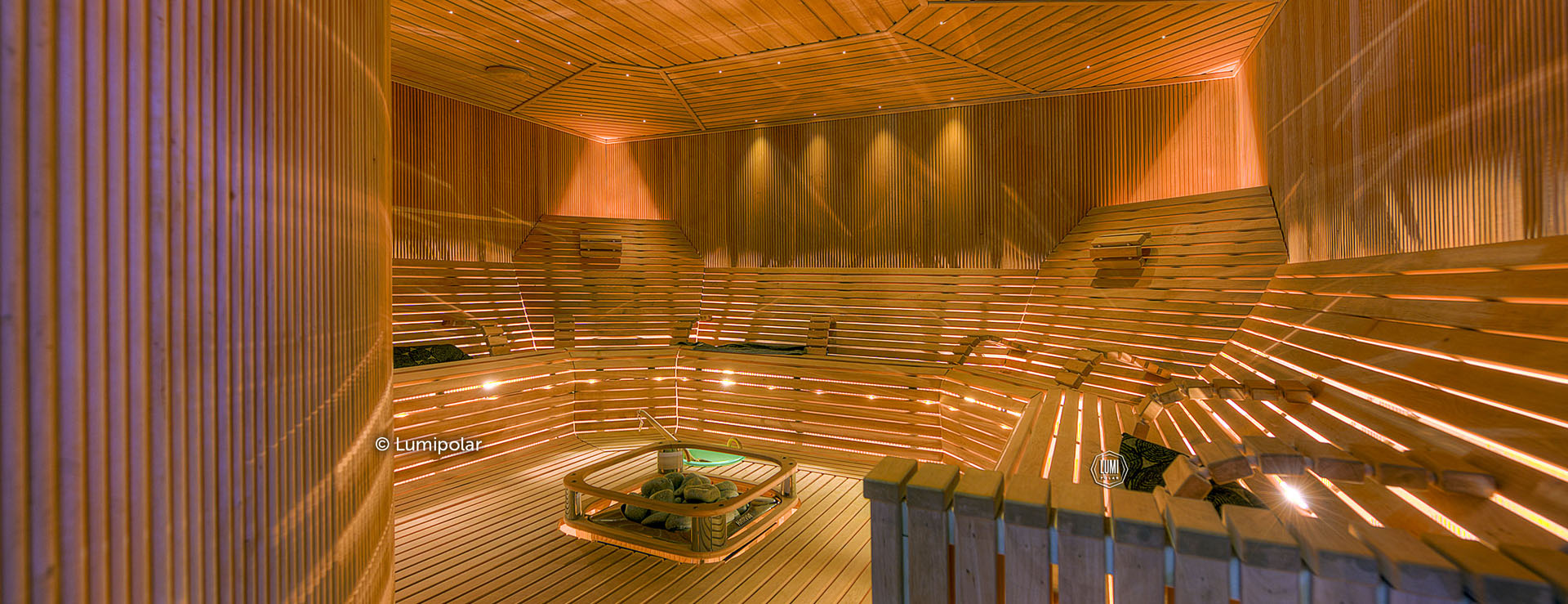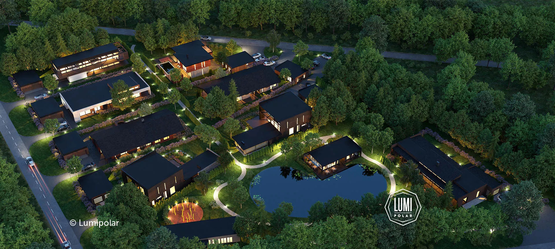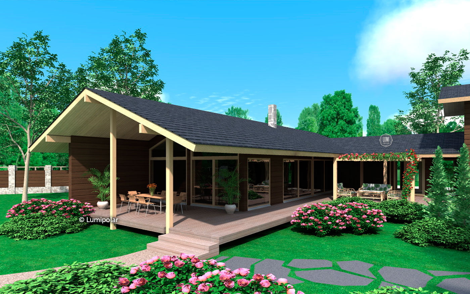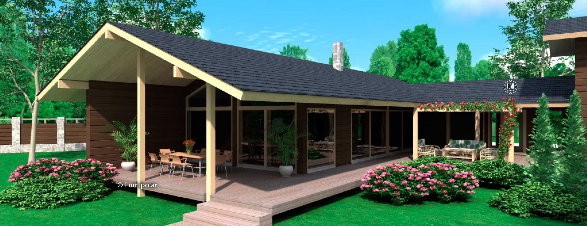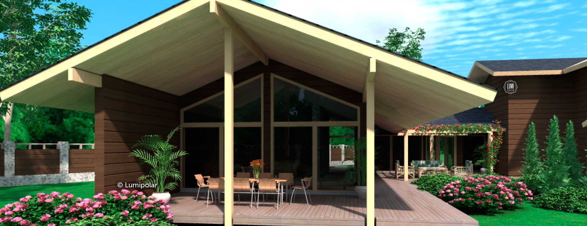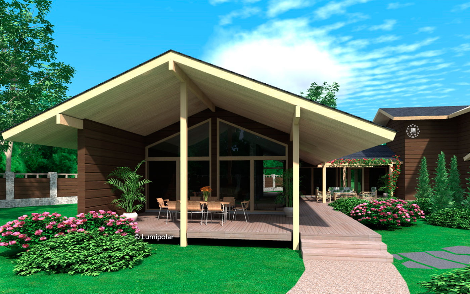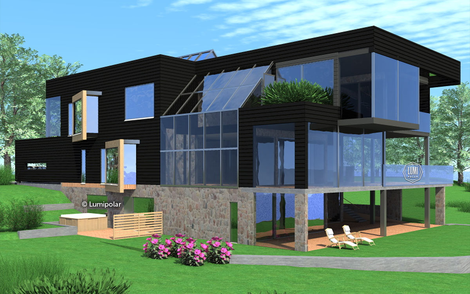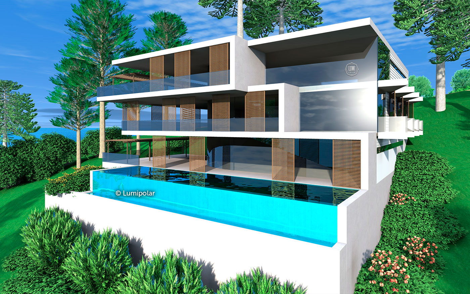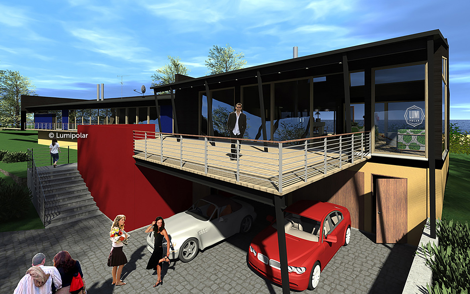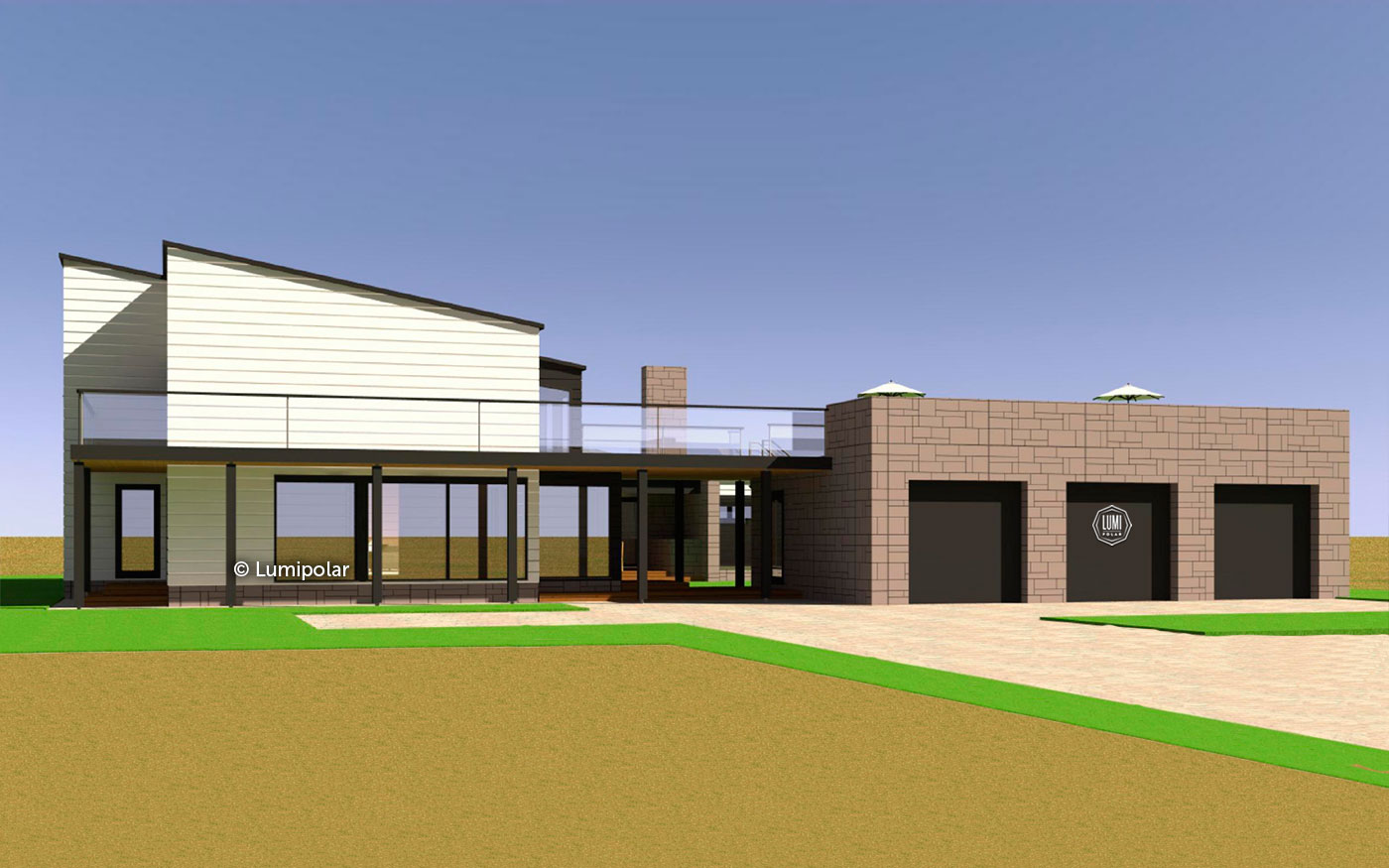In case you need to increase the installed capacity of an already finished house, common sense and the architect’s professionalism will help! Matti Iiramo has perfectly coped with this task: to Violinna, the main building, a spacious and at the same time compact one-storey guest house with a basement was attached. The total area of the building is 90,5 m2. It offers everything necessary for comfort and rest: a living room with an area of 33,5 m2, a small square bedroom, a big dressing room and a bathroom. The living room has access to an open terrace. In the basement with direct access to the street there are service rooms, a room for the staff, two bathrooms, a dressing room and a cellar. The guest house is connected with the main one with a covered terrace. Panoramic windows and the arrangement of buildings in the shape of a horseshoe guarantee that not a single sun ray will be lost: all rooms are perfectly light-flooded!
