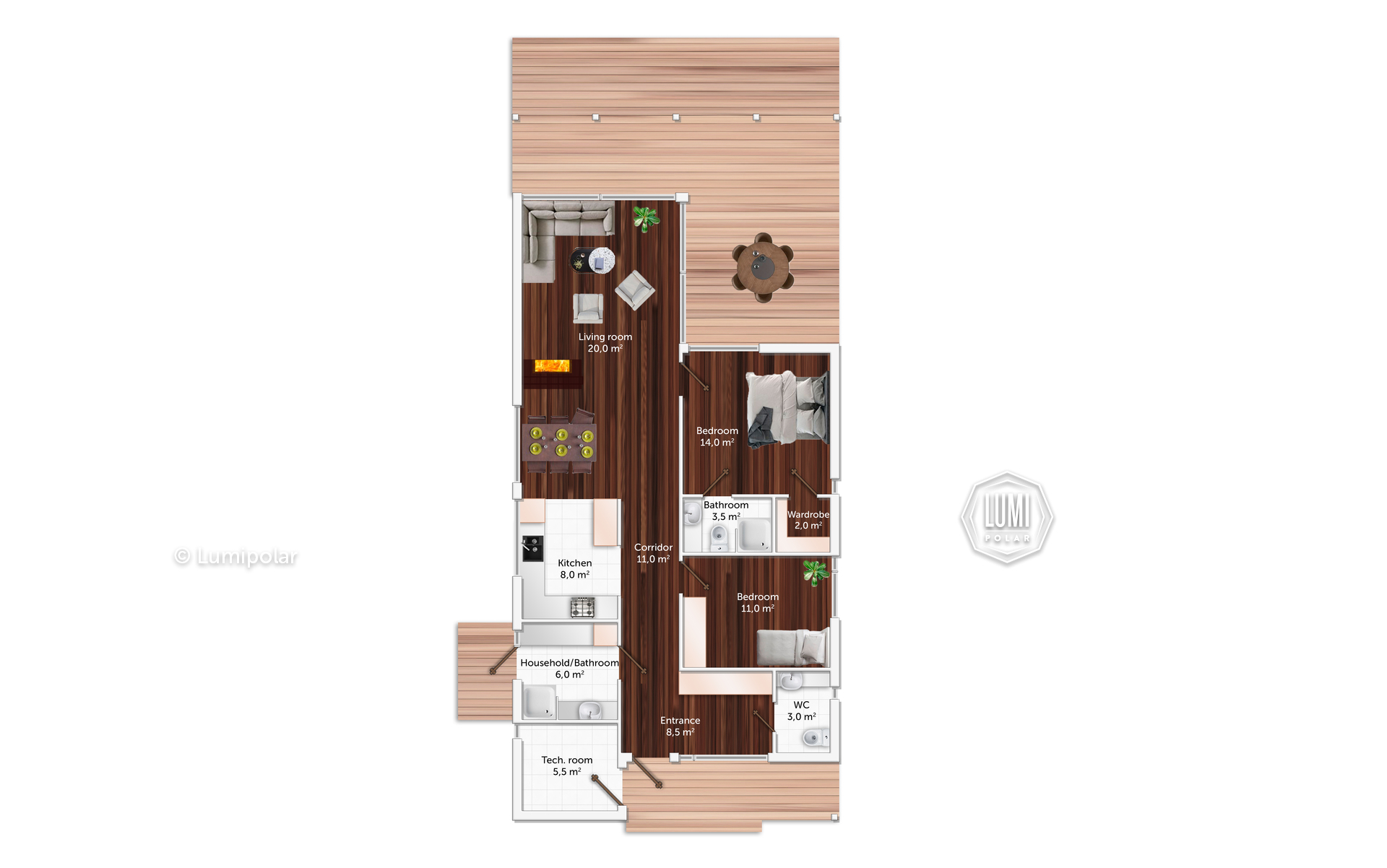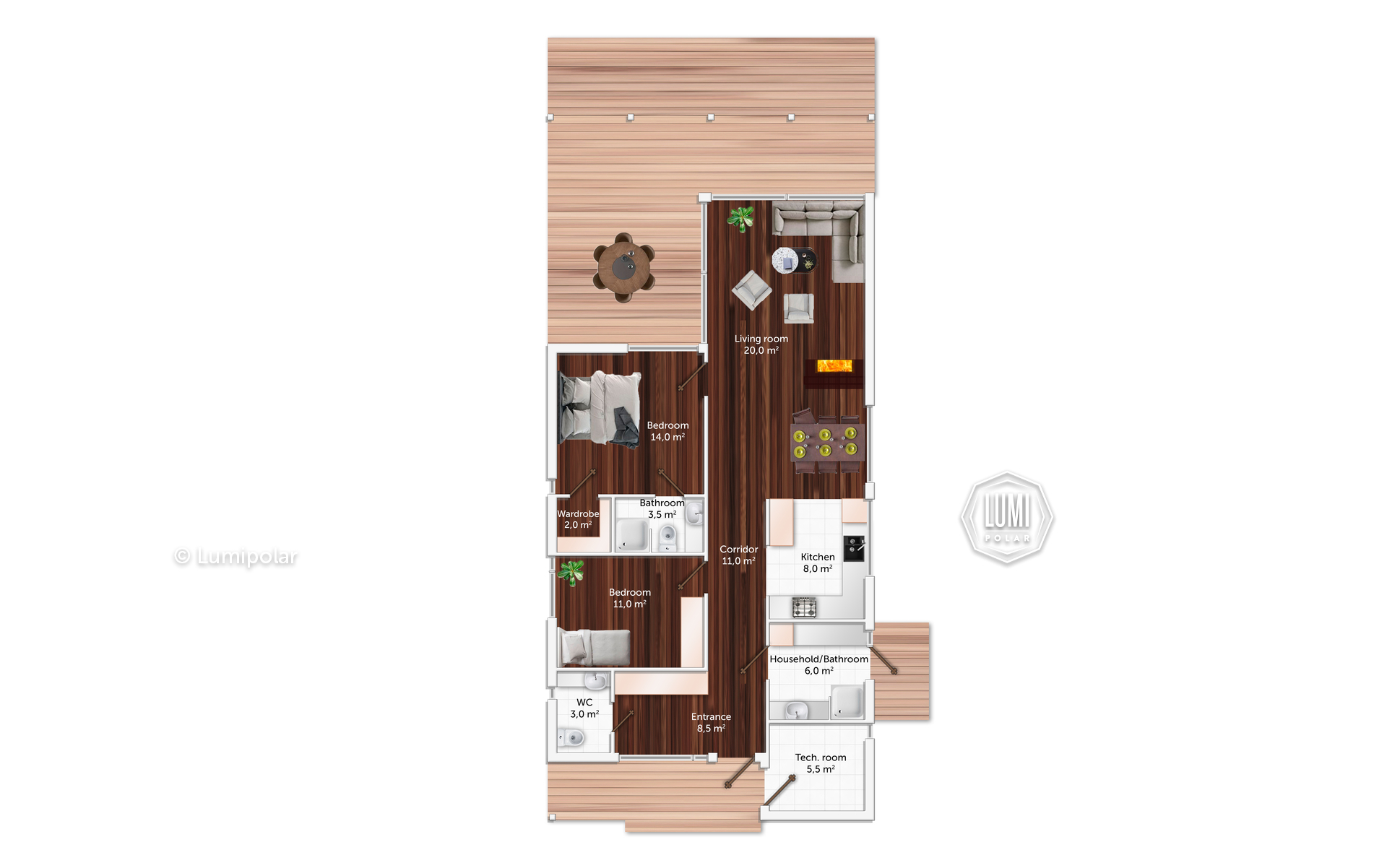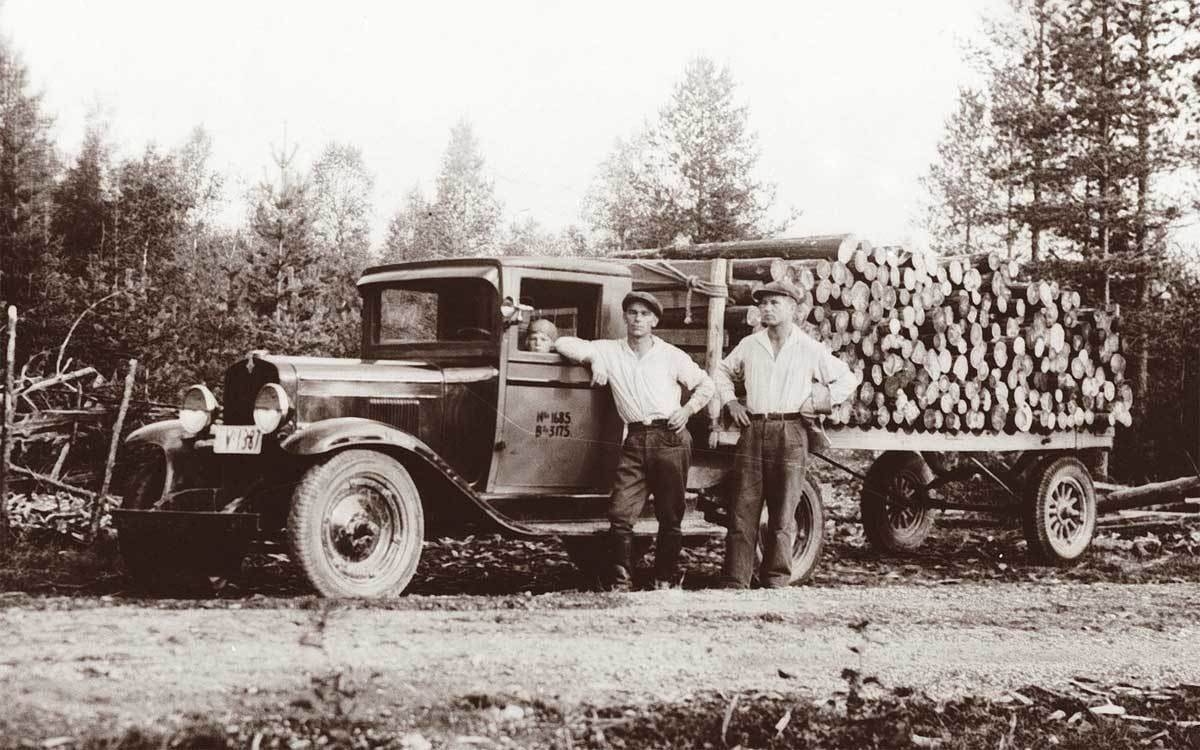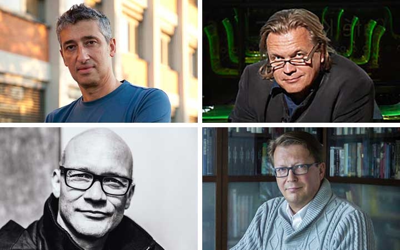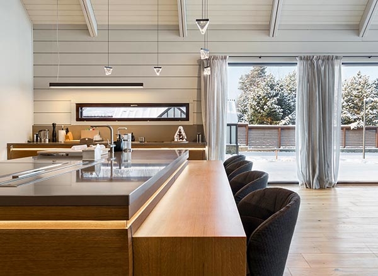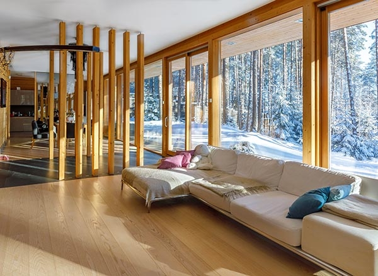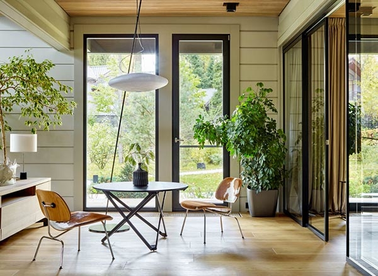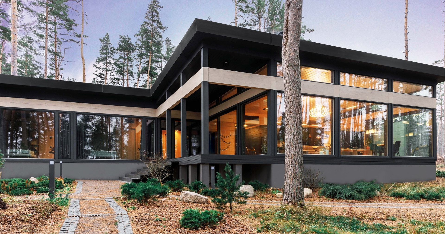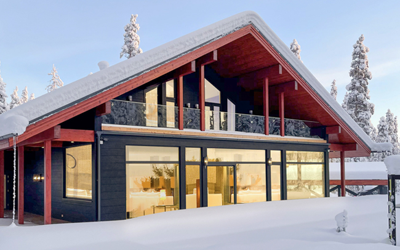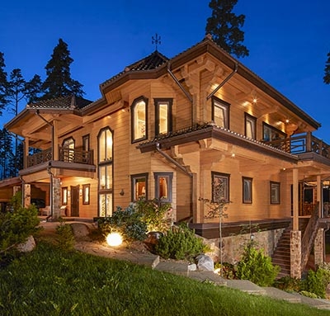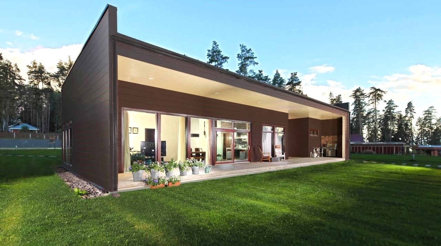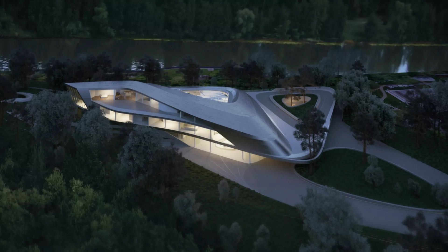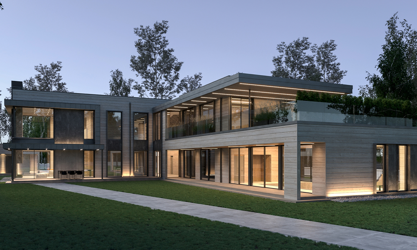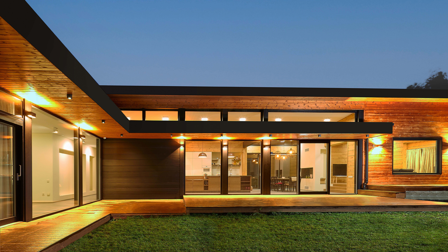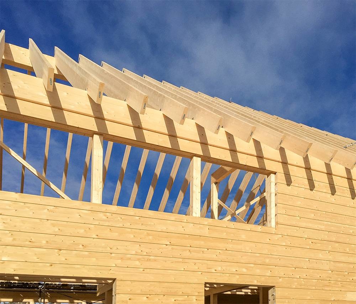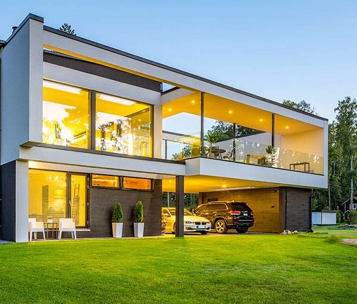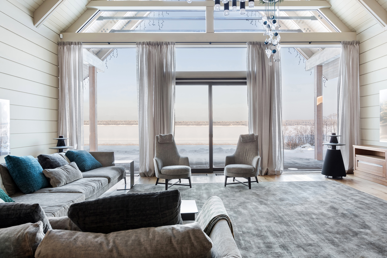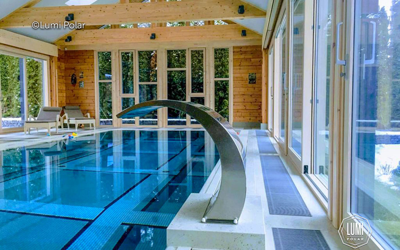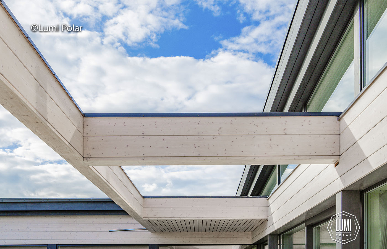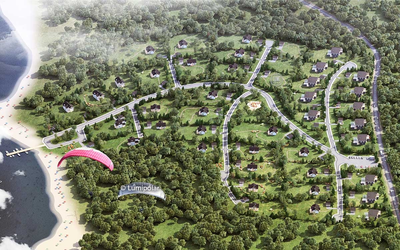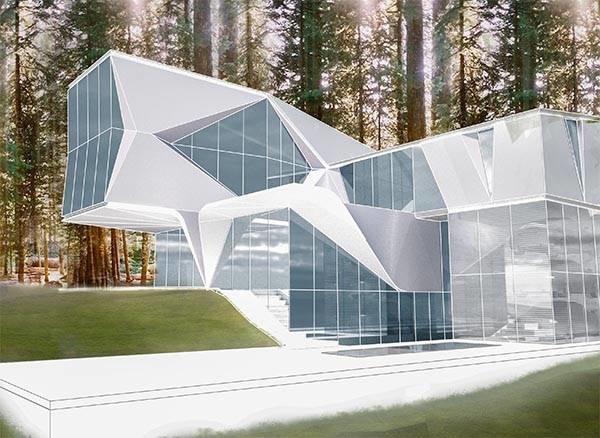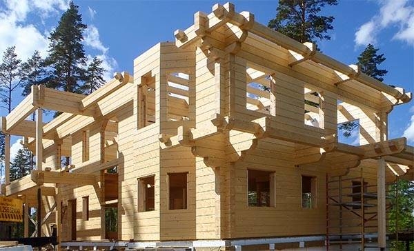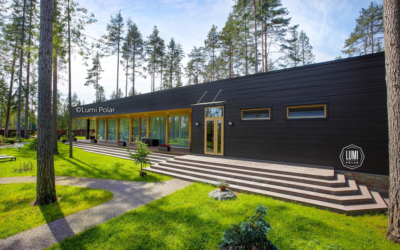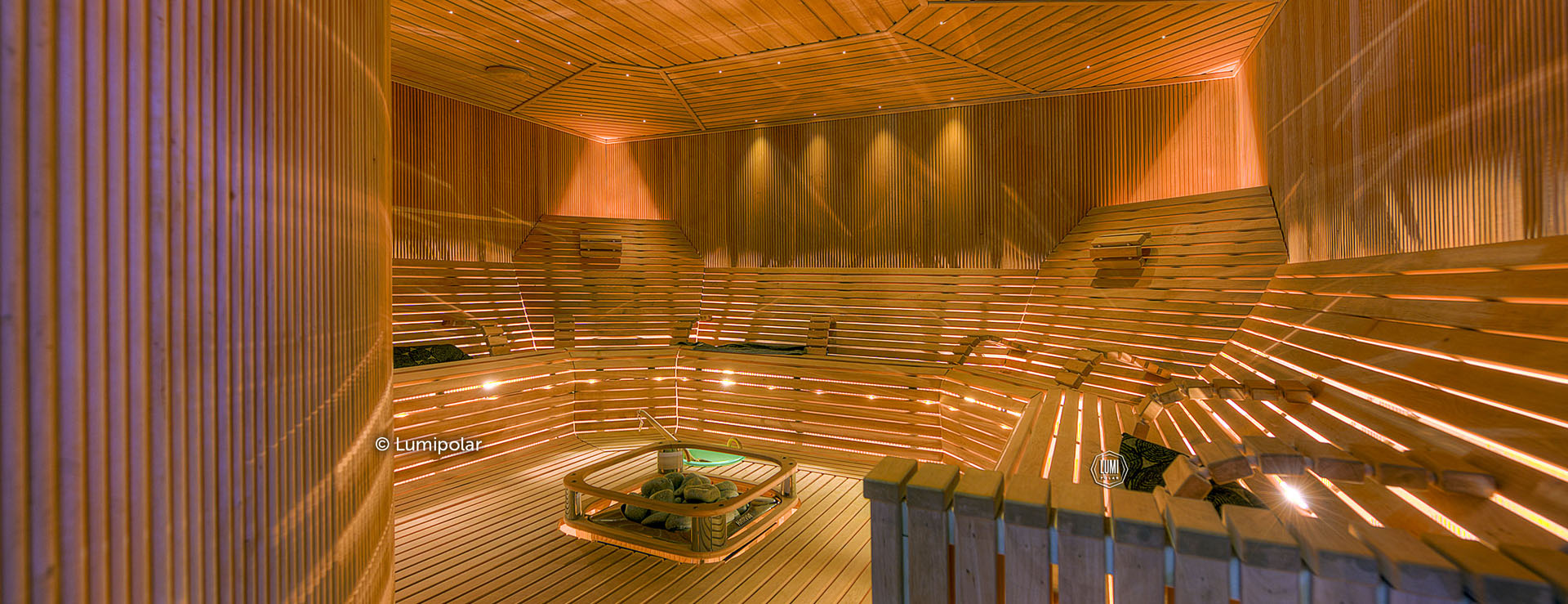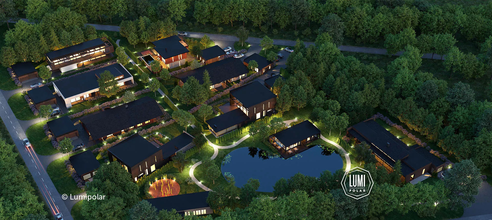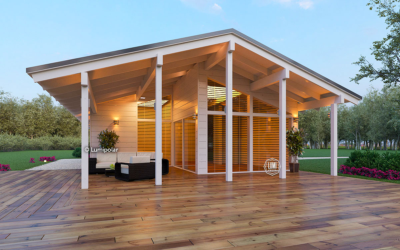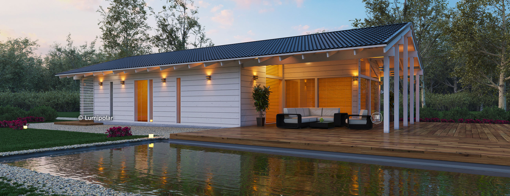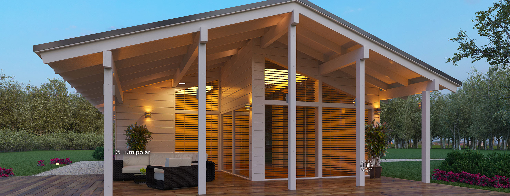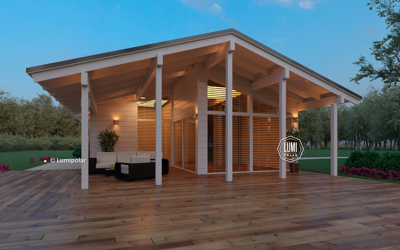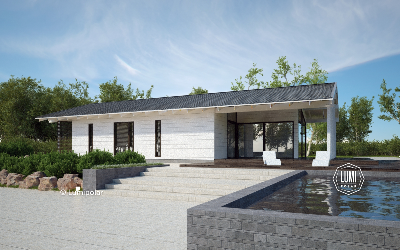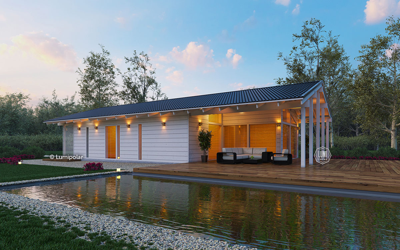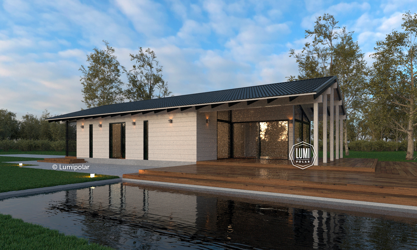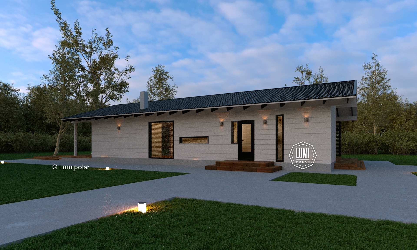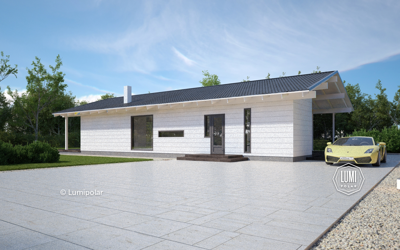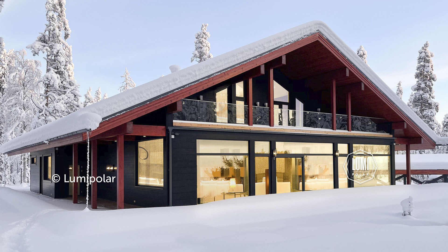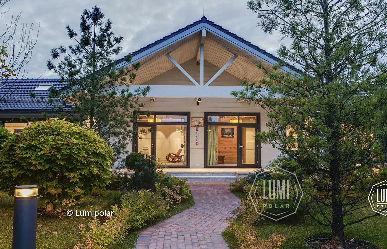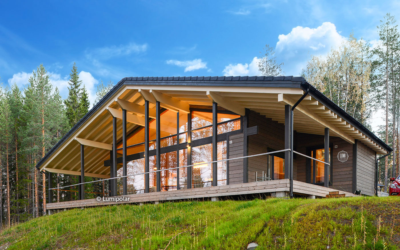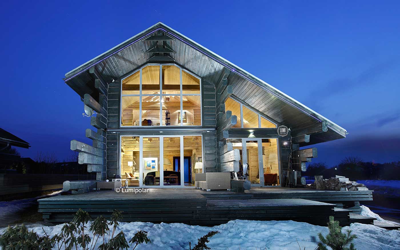The one-story Stelly house, designed by Finnish architect Matti Iiramo, is designed for those who love both the Finnish minimalism and the romance of alpine chalets.
Total area: 175 m2
Floor area: 113 m2
Area of terraces, balconies: 62 m2
Materials:
-The house is built according to the unique non-settling technology Nord Cross.
-Timber 202x260 mm is glued from elite Finnish pine and produced on modern high-precision Hundegger machines. In the future, the house does not require maintenance (twisting of jacks i.e.). Finnish load-bearing beams and poles. Finnish log panels for parapet and external cold walls 25x260 mm pine.
- Patented modern corner connection "modern corner".
- The color of the facade is white-gray, high-quality oils and wax Biofa / OSMO are used, there are several colors to choose from.
-Energy-efficient aluminum windows with thermo-frame, ‘moire’ color
- Wooden Finnish doors Kaski.
- Film - Delta.
-Drainage - Aquasystem.
-Finishing roofing cement-sand tiles.
The graceful one-story Stelly house has a gable roof with large overhangs, which creates a feeling of comfort and security. The larch terrace includes covered and open parts, so bad weather will not disturb you during your cozy outdoor gatherings.
Panoramic glazing provides excellent insolation of living spaces. Admire the surrounding landscapes at any time of the year!
Practical layout includes: spacious living room (20 m2) with dining area, kitchen (8 m2), hall (11 m2), bedroom -1 (11 m2) and bedroom - 2 (14 m2), which is equipped with a bathroom (3.5 m2) and dressing room (2 m2). C \ y (3 m2). Technical room (5.5 m2) and utility room / WC (6 m2) with a separate entrance from the street, it is convenient to come with a dog or after a walk - this way the main entrance remains clean.
