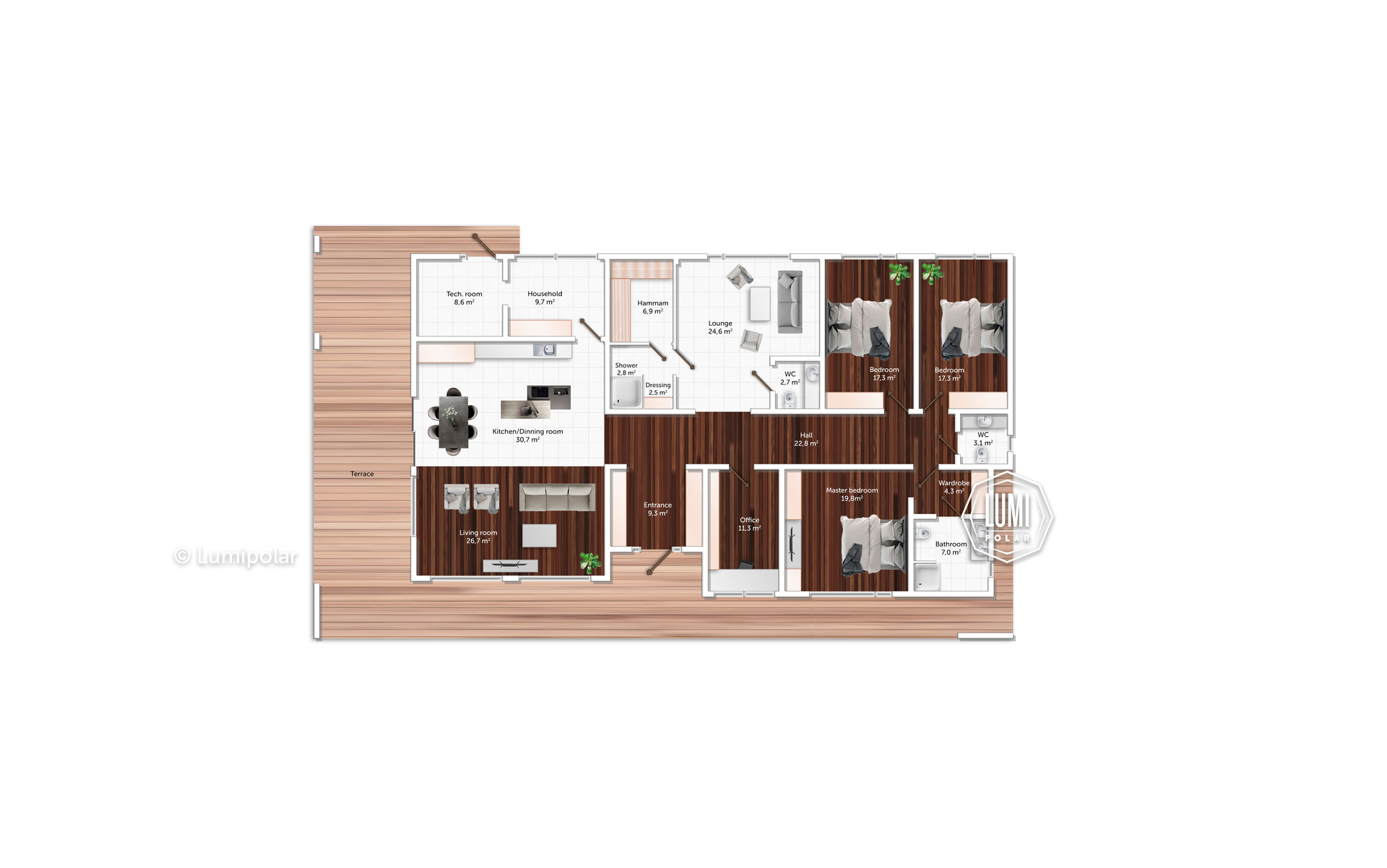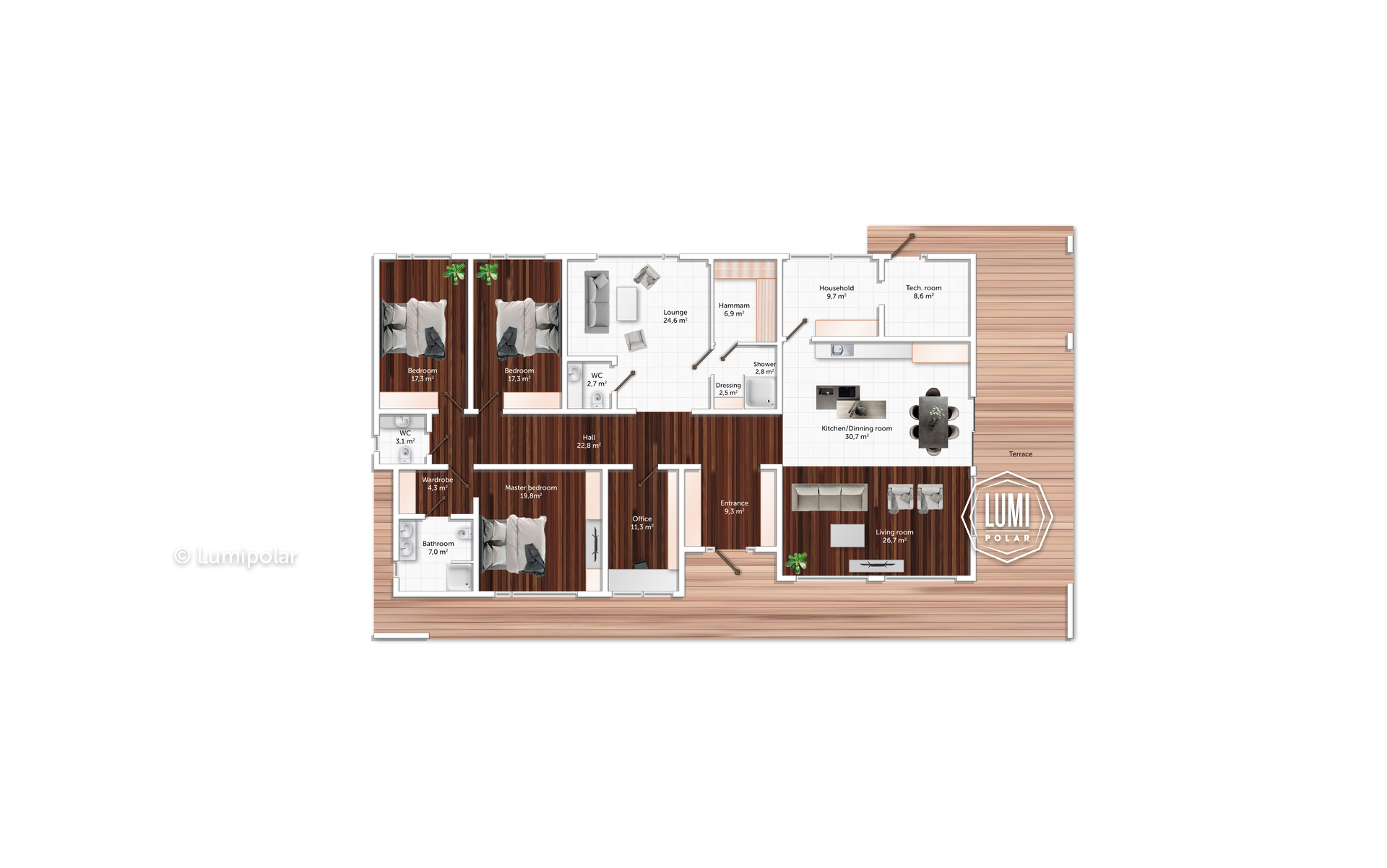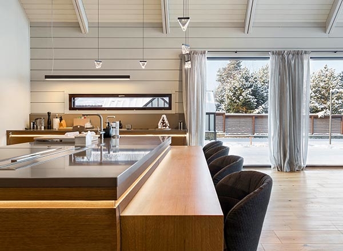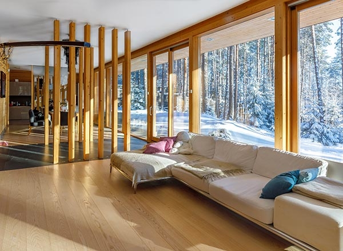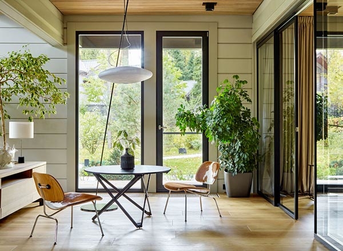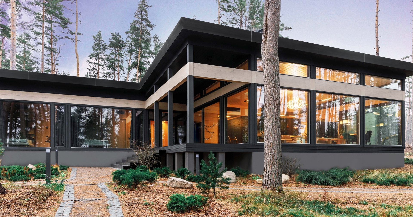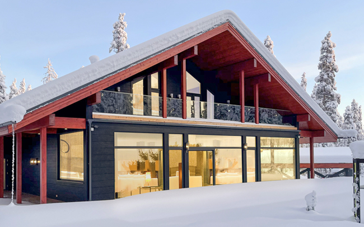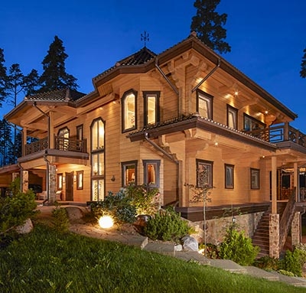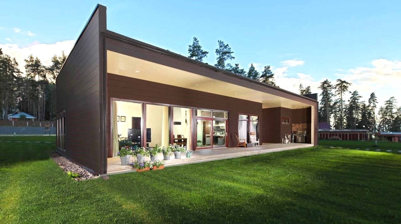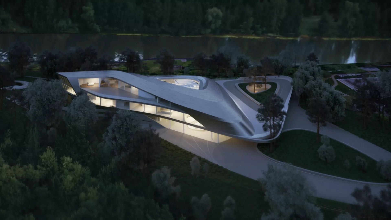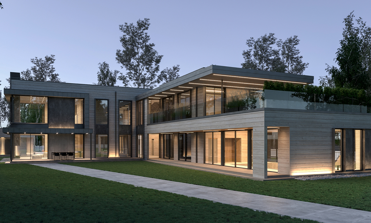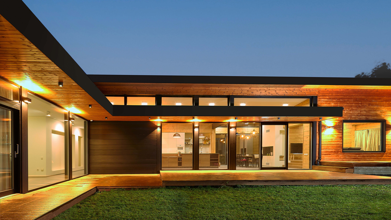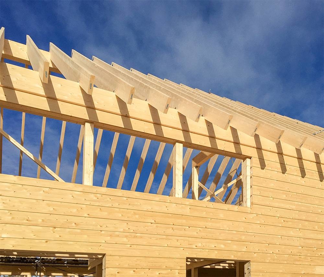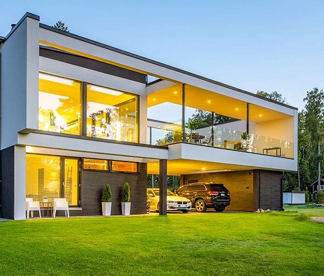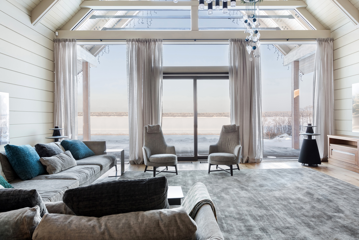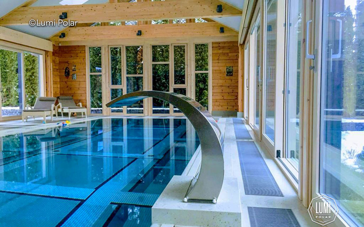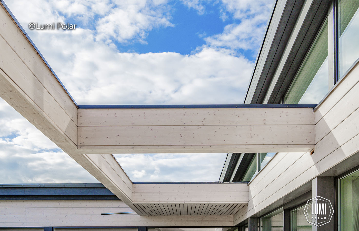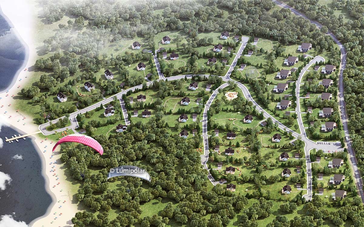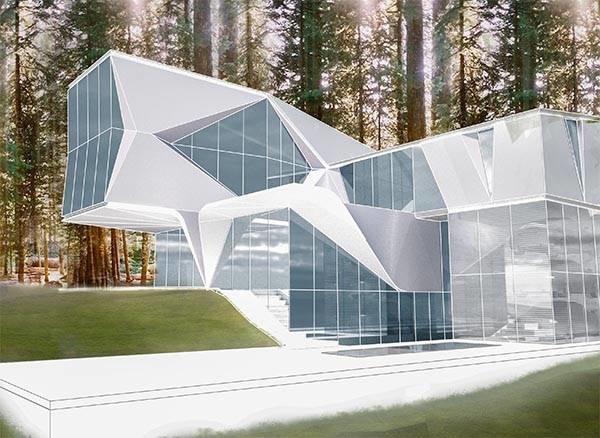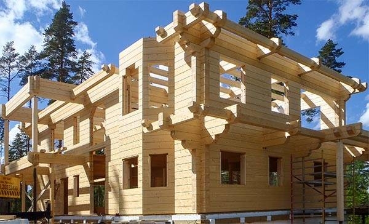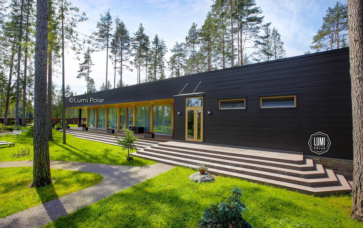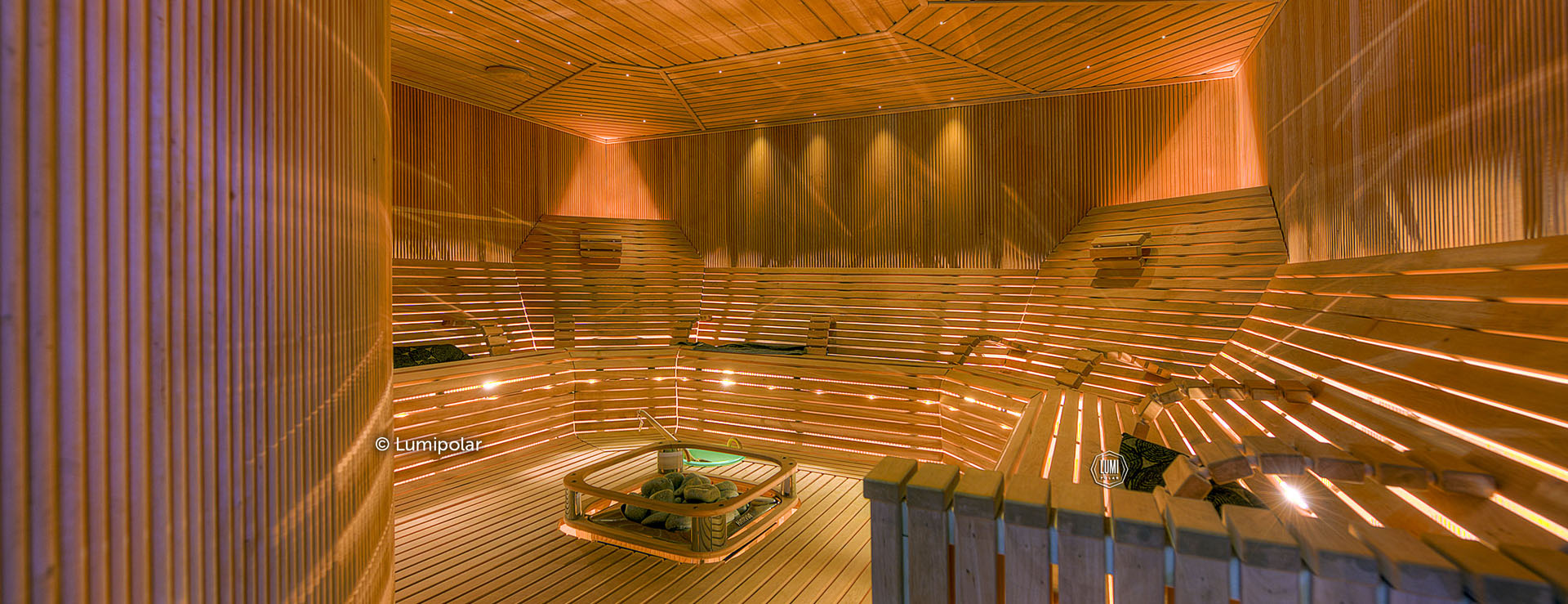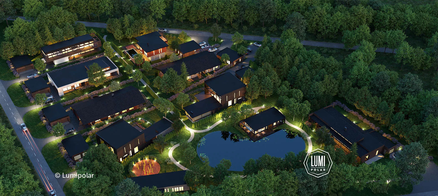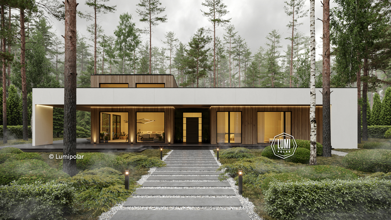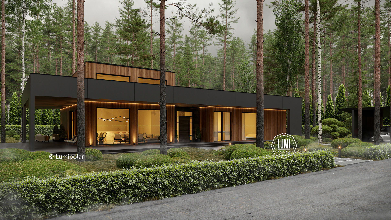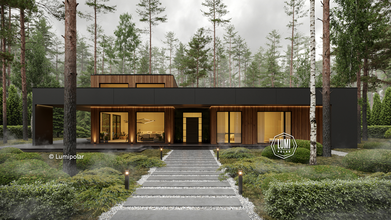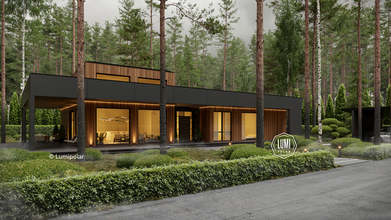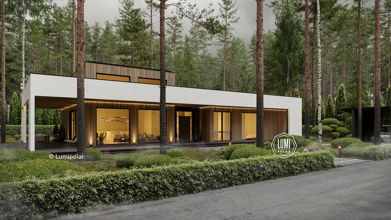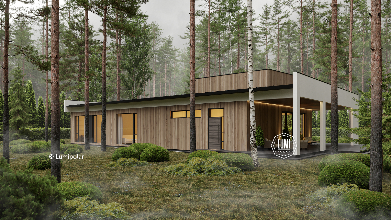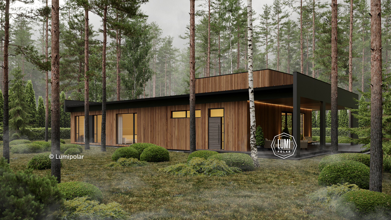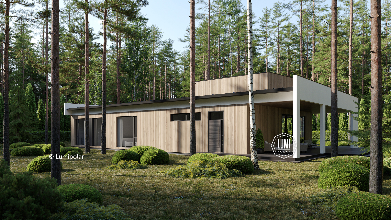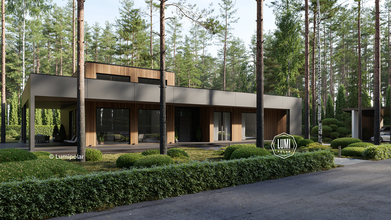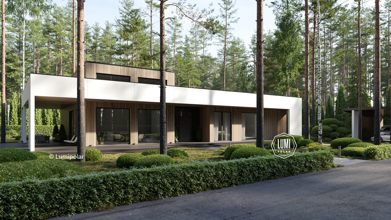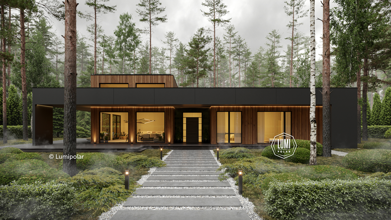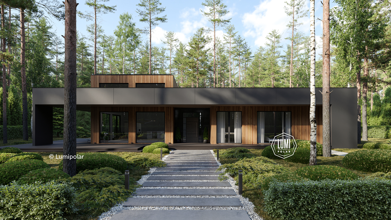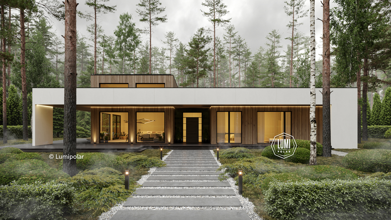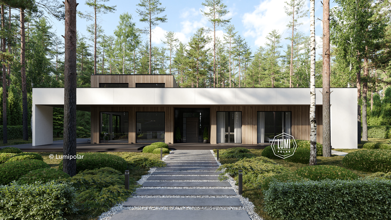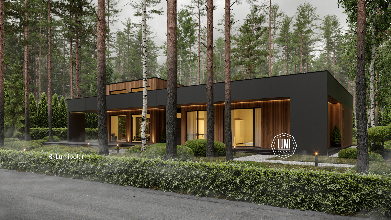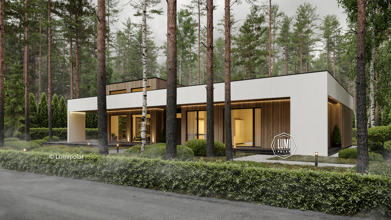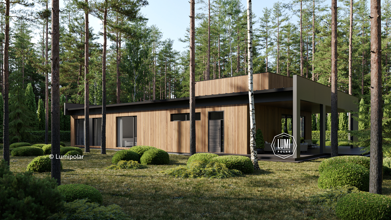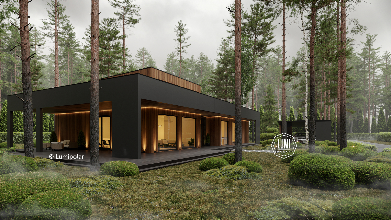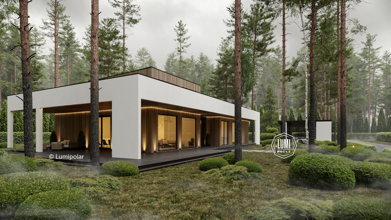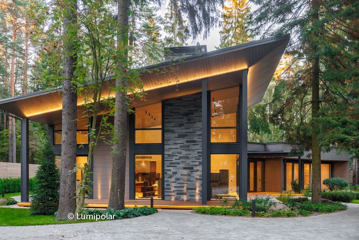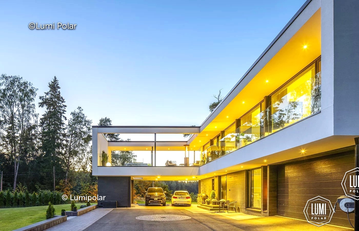The history of this project begins with our village Gorki Lake. When the client saw the Arno house, he wanted to build the same one on his site, but the Arno project turned out to be too large in terms of area. There are many good trees on the client's site that needed to be preserved.
We have reduced the dimensions of the house as much as possible, while maintaining the original architecture of Arno. This is how the Pedant project was created, taking into account all the wishes of the client in terms of the area of the house, as well as its internal space.
The floor area of the one-storey house Pedant is 258 m2. Its internal space is occupied by: entrance area (9.3 m2), hall (22.8 m2), bright spacious living room (26.7 m2) with the kitchen and dining area (30.7 m2), laundry room (9.7 m2 ), technical room (8.6 m2) with a separate exit to the street, bathroom (3.1 m2), study (11.3 m2), which can be changed into a bedroom, two bedrooms of 17.3 m2 each, master bedroom (19.8 m2) with its own dressing room (4.3 m2) and bathroom (7 m2) room.
Also in the house there is a SPA zone, where there are: a hammam (6.9 m2), a shower room (2.8 m2), a dressing room (2.5 m2), a bathroom (2.7 m2), a recreation area (24.6 m2).
There is a large terrace (102 m2), which goes around almost the entire house around the perimeter.
Pedant, like any of our projects from the website, can be made of timber, stone or frame.
