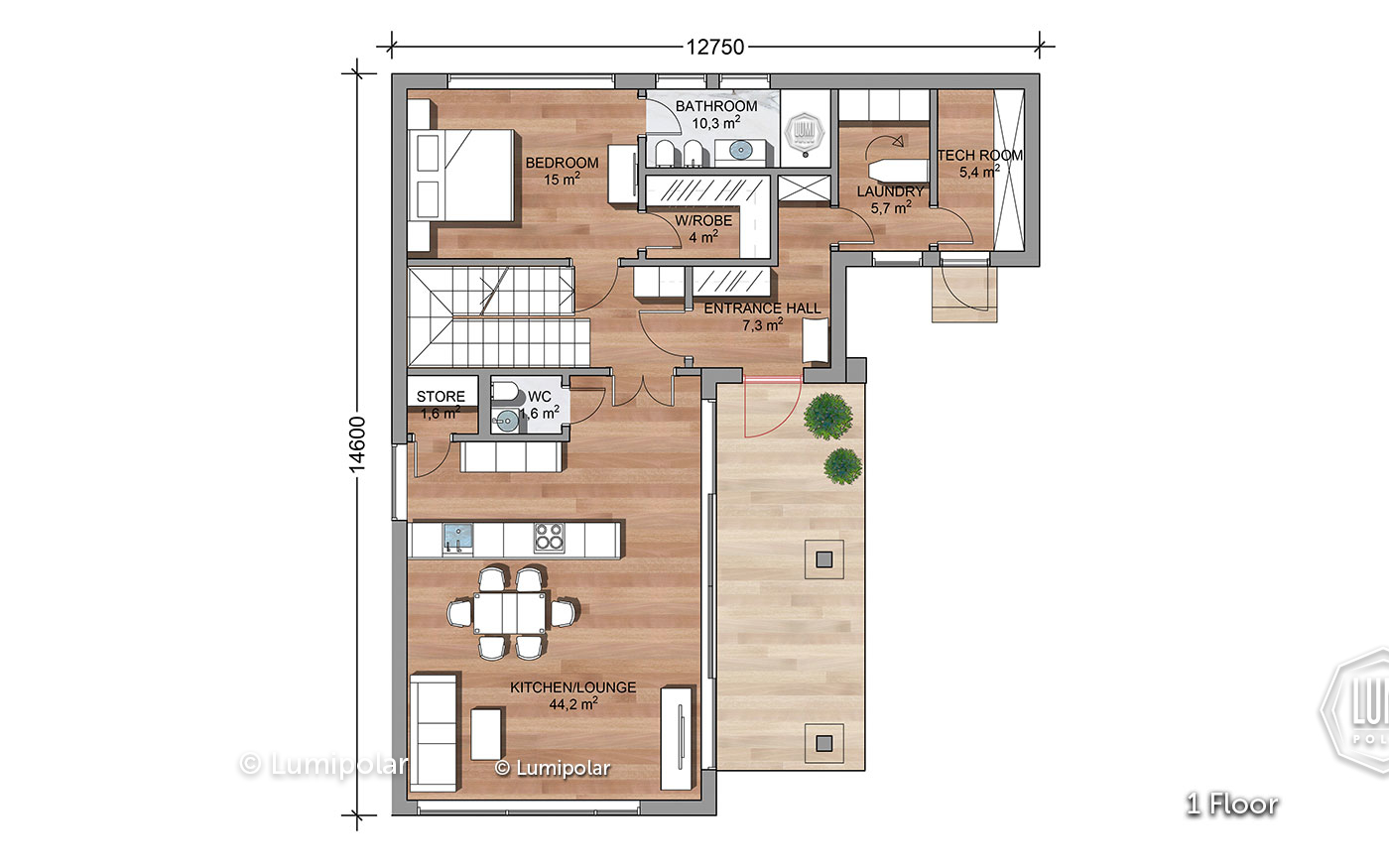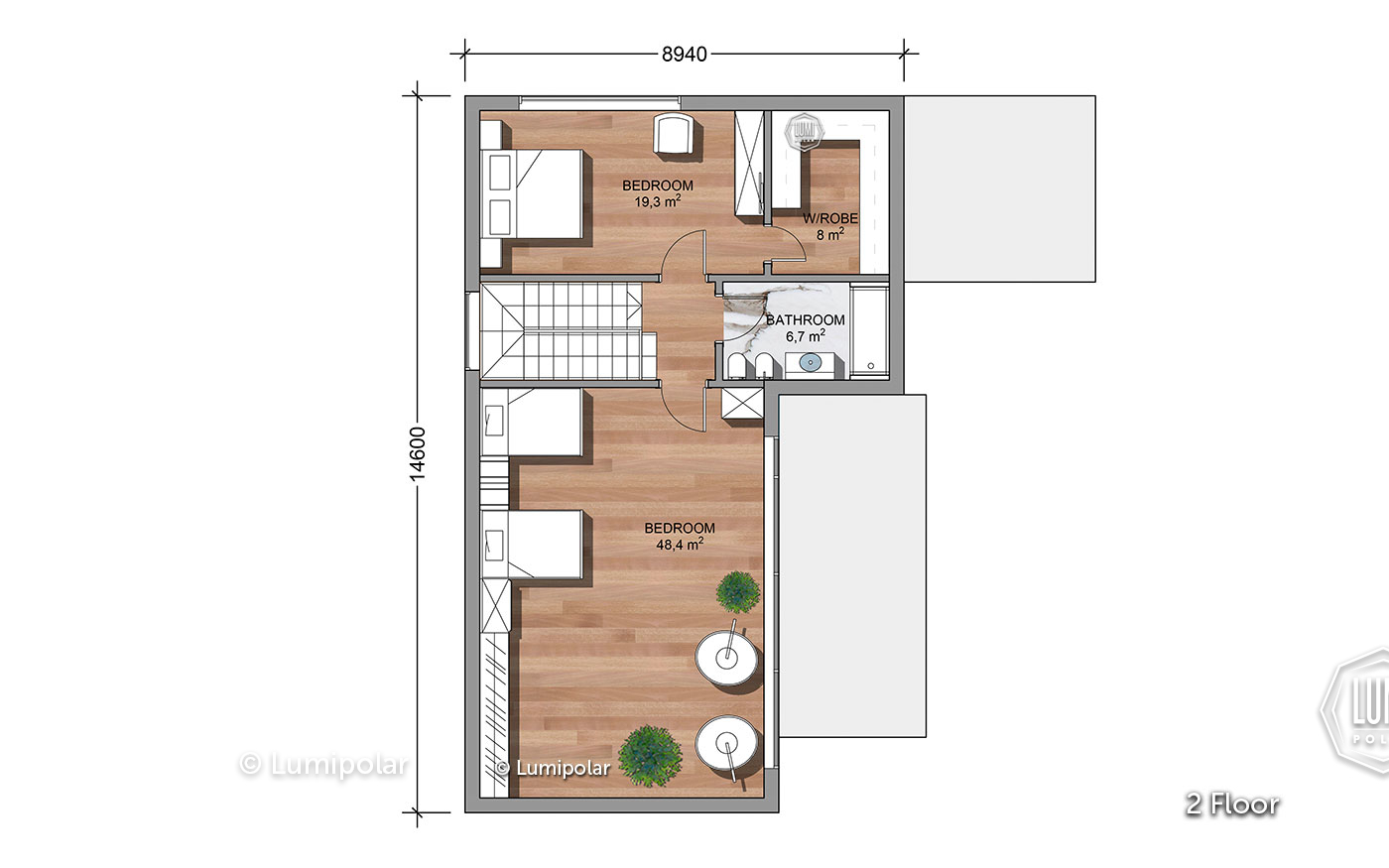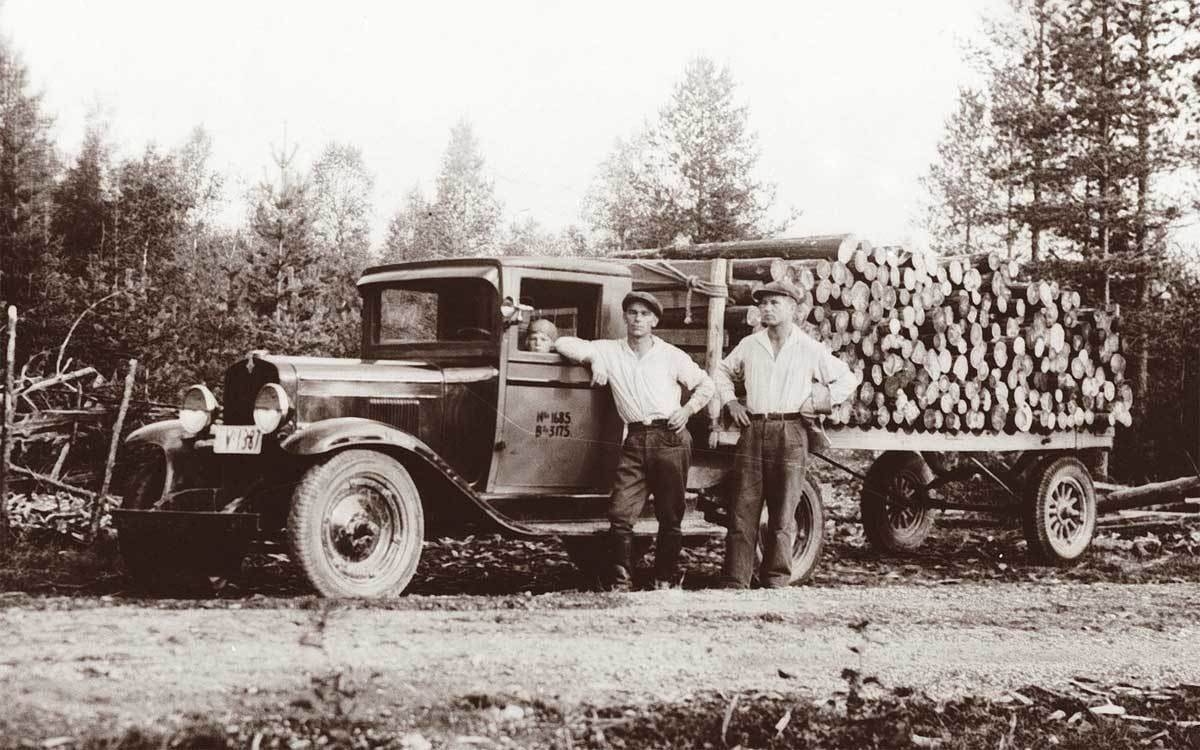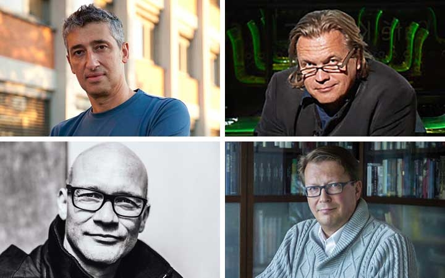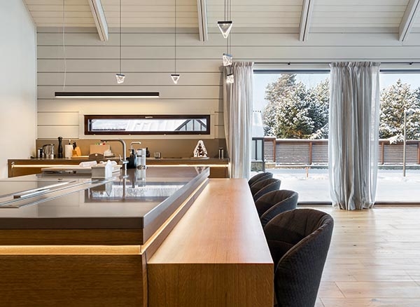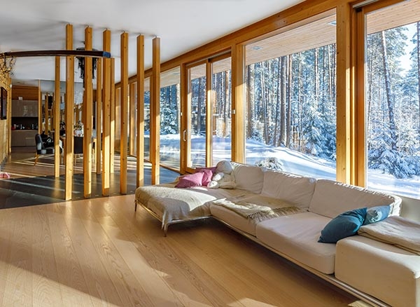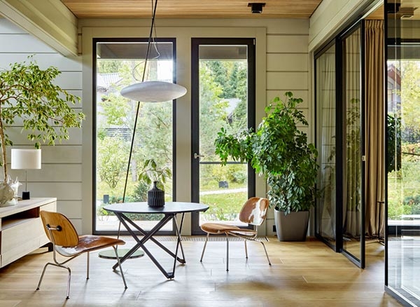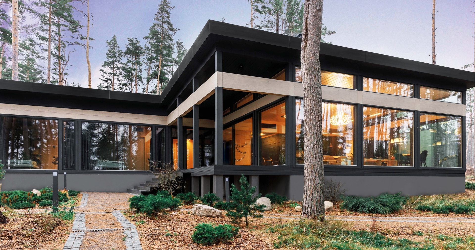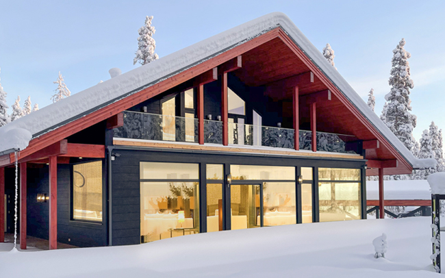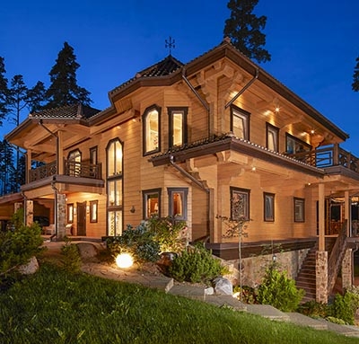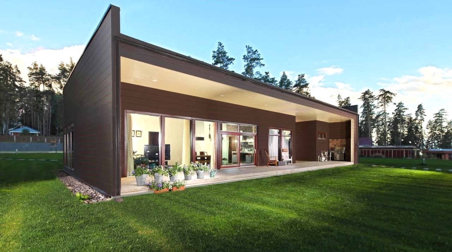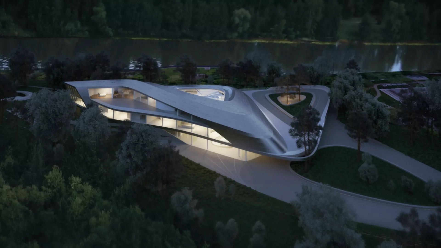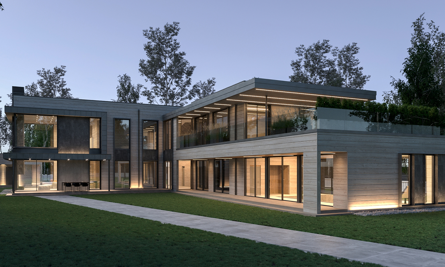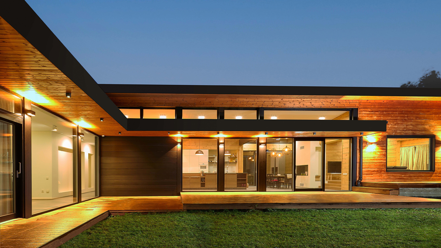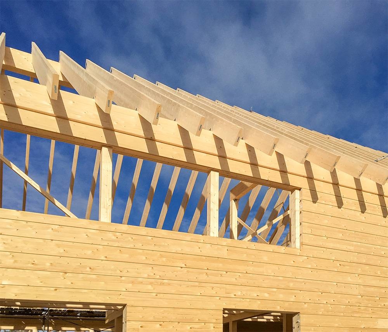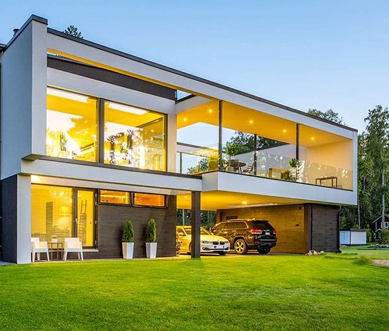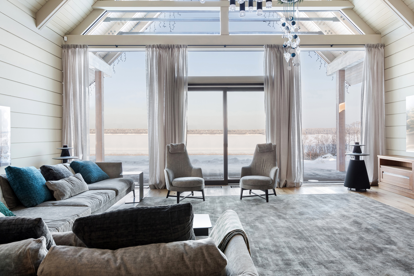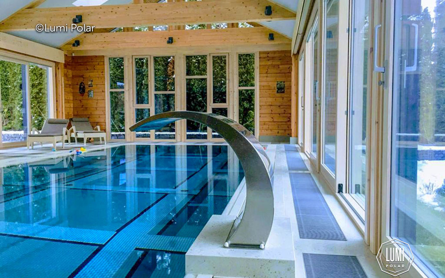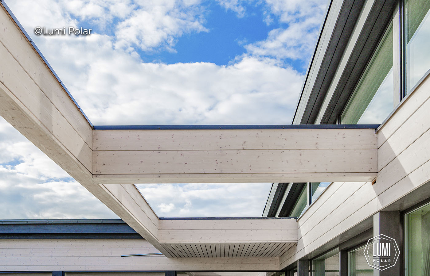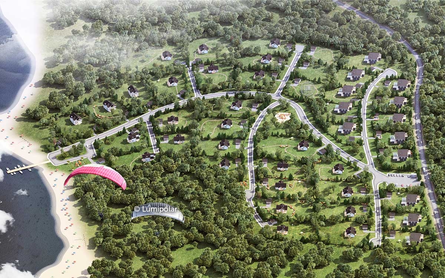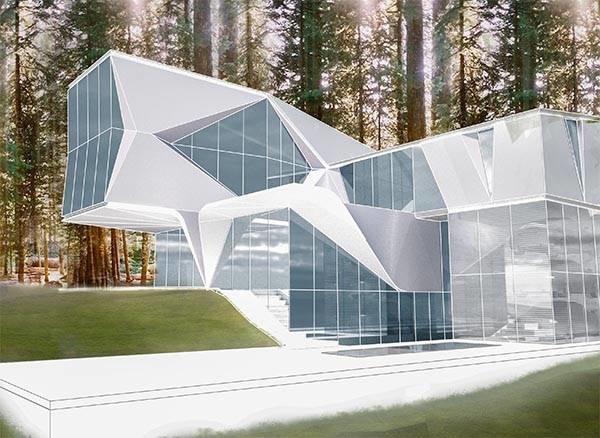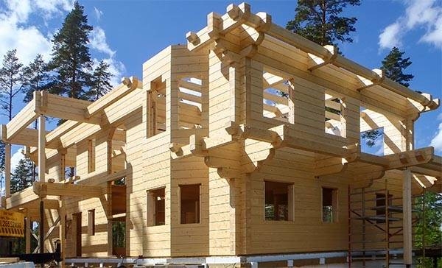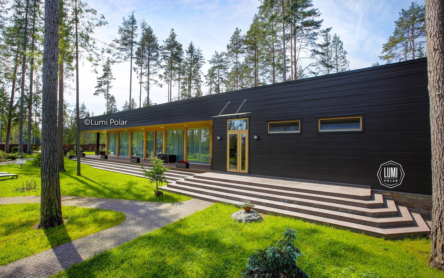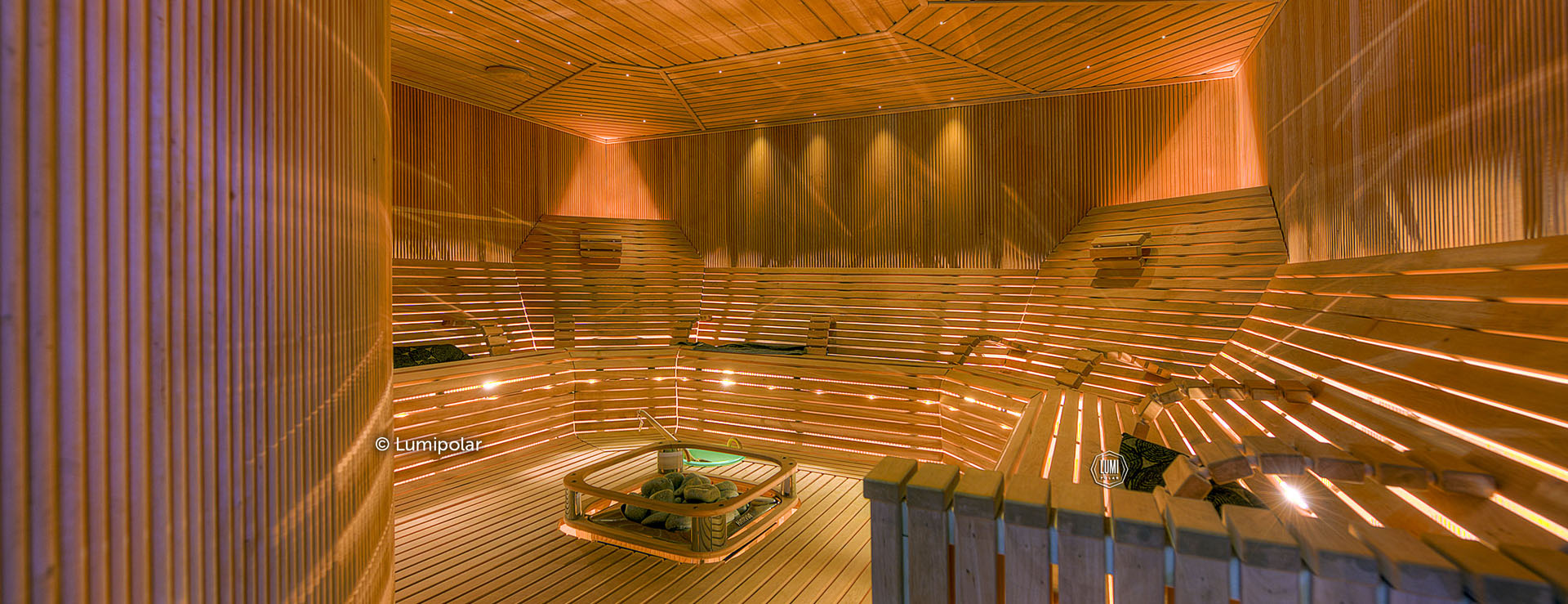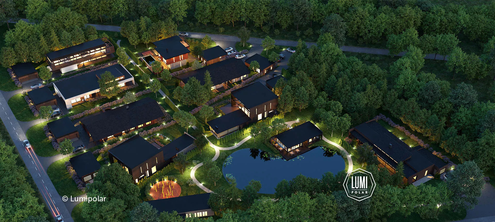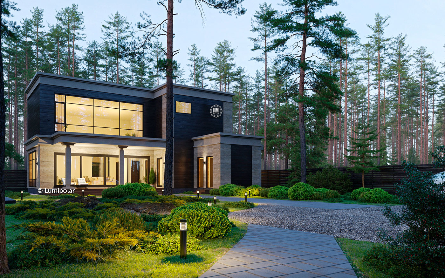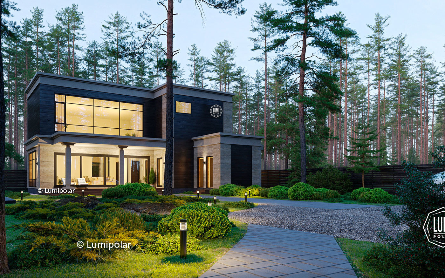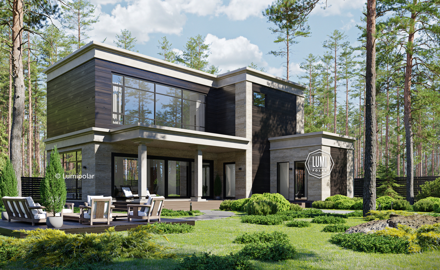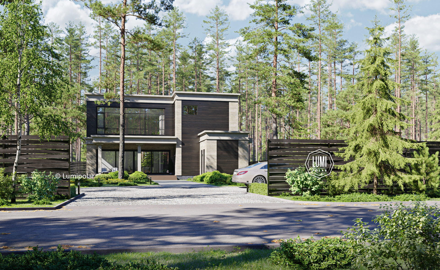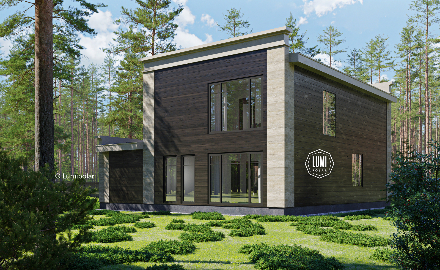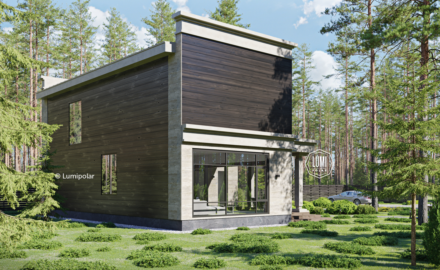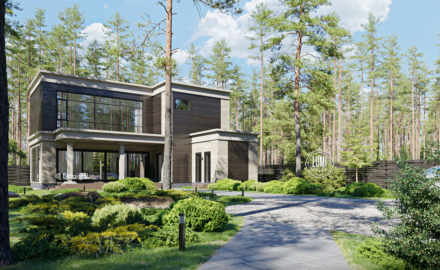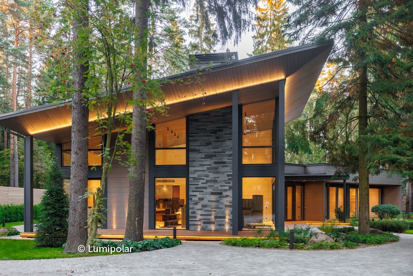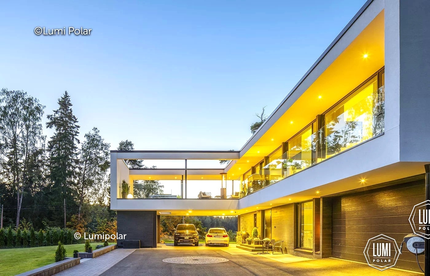This is a laconic and stylish two-story country house. Compact geometry using high quality materials shows the best traditions of Finnish construction.
The best color scheme - light and dark painting of wooden facade elements looks monumental, coupled with a large glazing area.
The layout of the house is very original, but organic - classic columns on the terrace and at the same time the modern flat roof combined with a living area of the facade.
The combination of styles doesn't ruin the attractive image of the house, but thanks to the large space, the windows highlight every detail and create a harmonious picture on the background of the forest and well-groomed house area.
The designer created a spectacular living room, full of warmth, comfort, useful life.
On the ground floor, in the living area, there is a comfortable living room next to the kitchen and dining room, in the private area there are toilets and bathrooms, there are areas with an entrance hall, laundry room, storage room, and a bedroom is conveniently designed in the back. Perhaps for older family members or for long-awaited guests. A staircase leading to the second floor opens the space for a good rest. There are as many as three bedrooms. Owners of all ages will spend a comfortable night time here.
Near the house there is a carport and a technical room. The color of the additional buildings is in harmony with the color scheme of the entire residential building.
The Iskelma house professionally embodied the ideas of creating a modern house, and the highest expectations of the owners are extremely taken into account.
