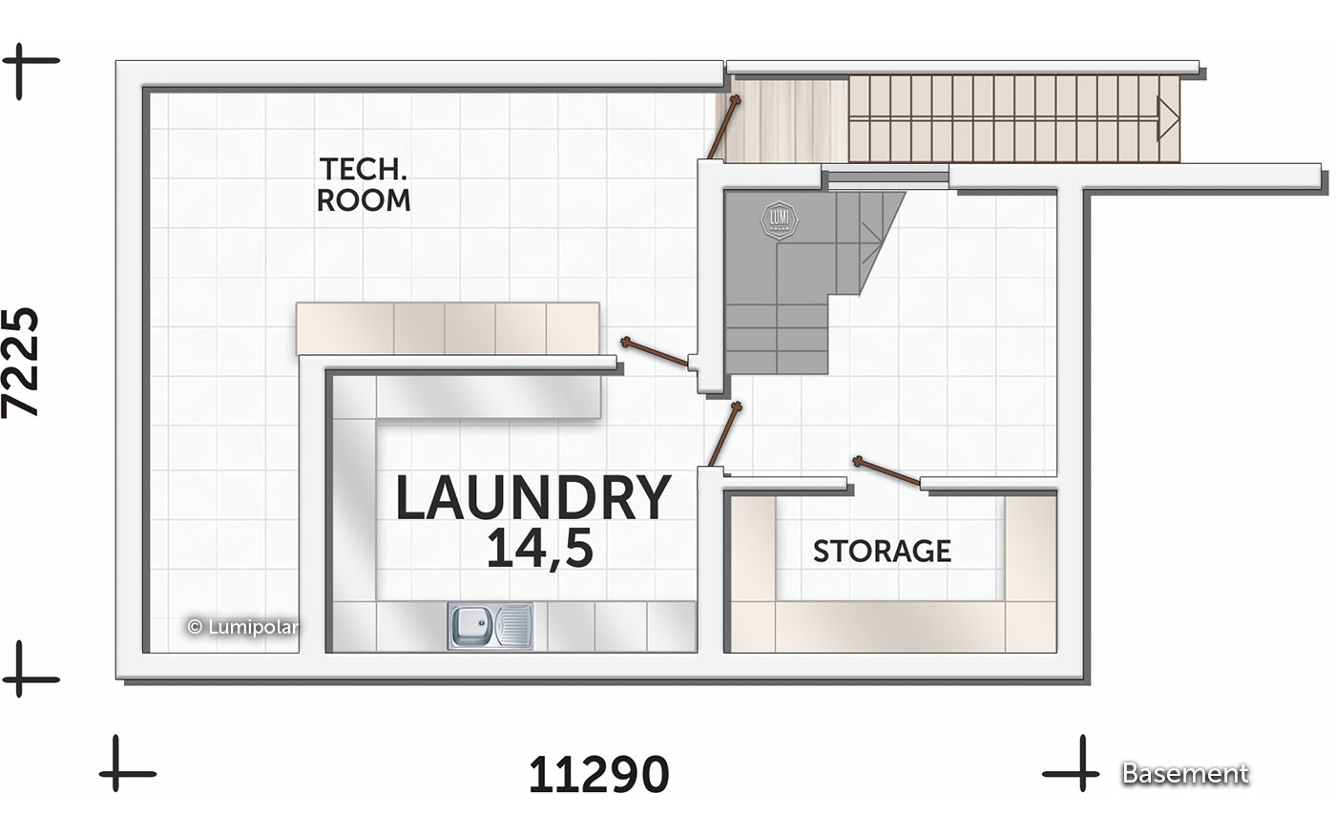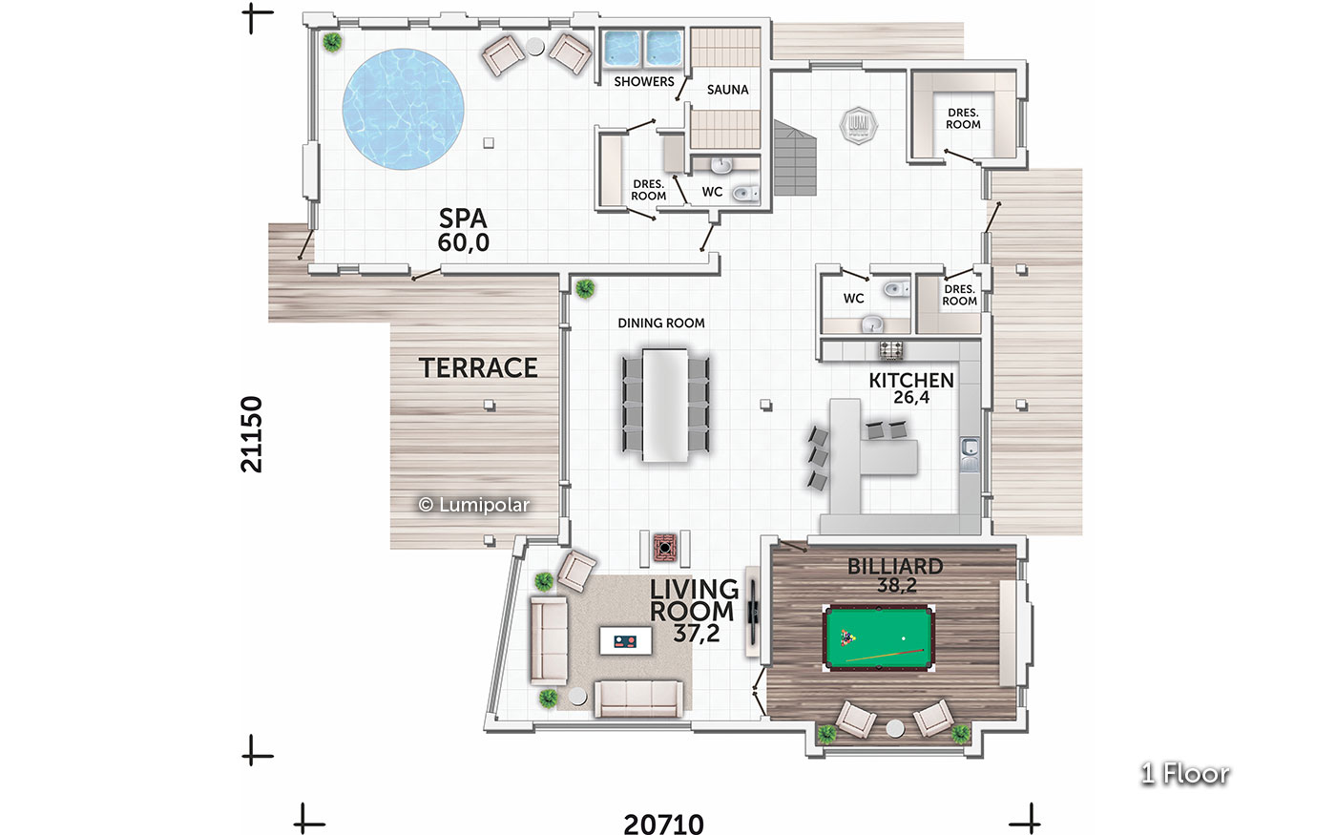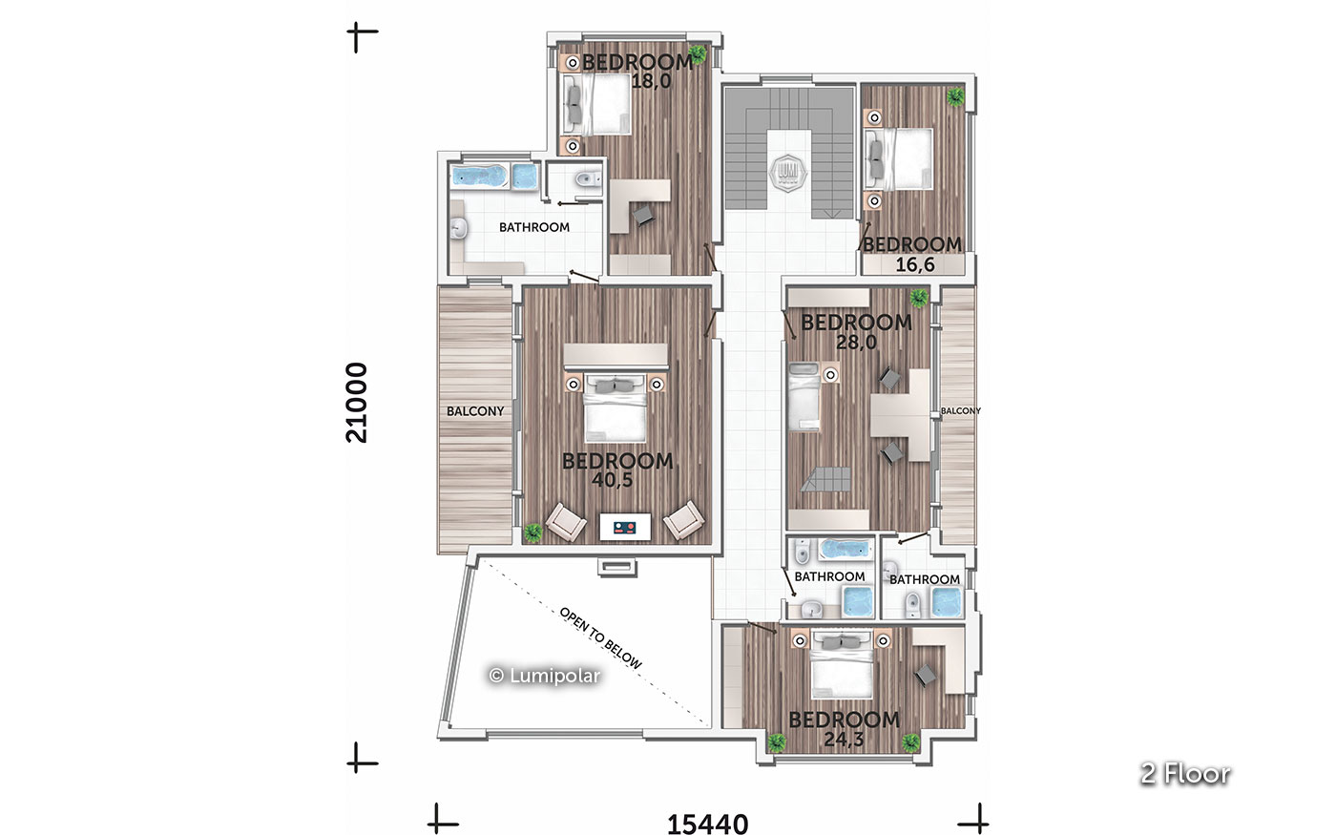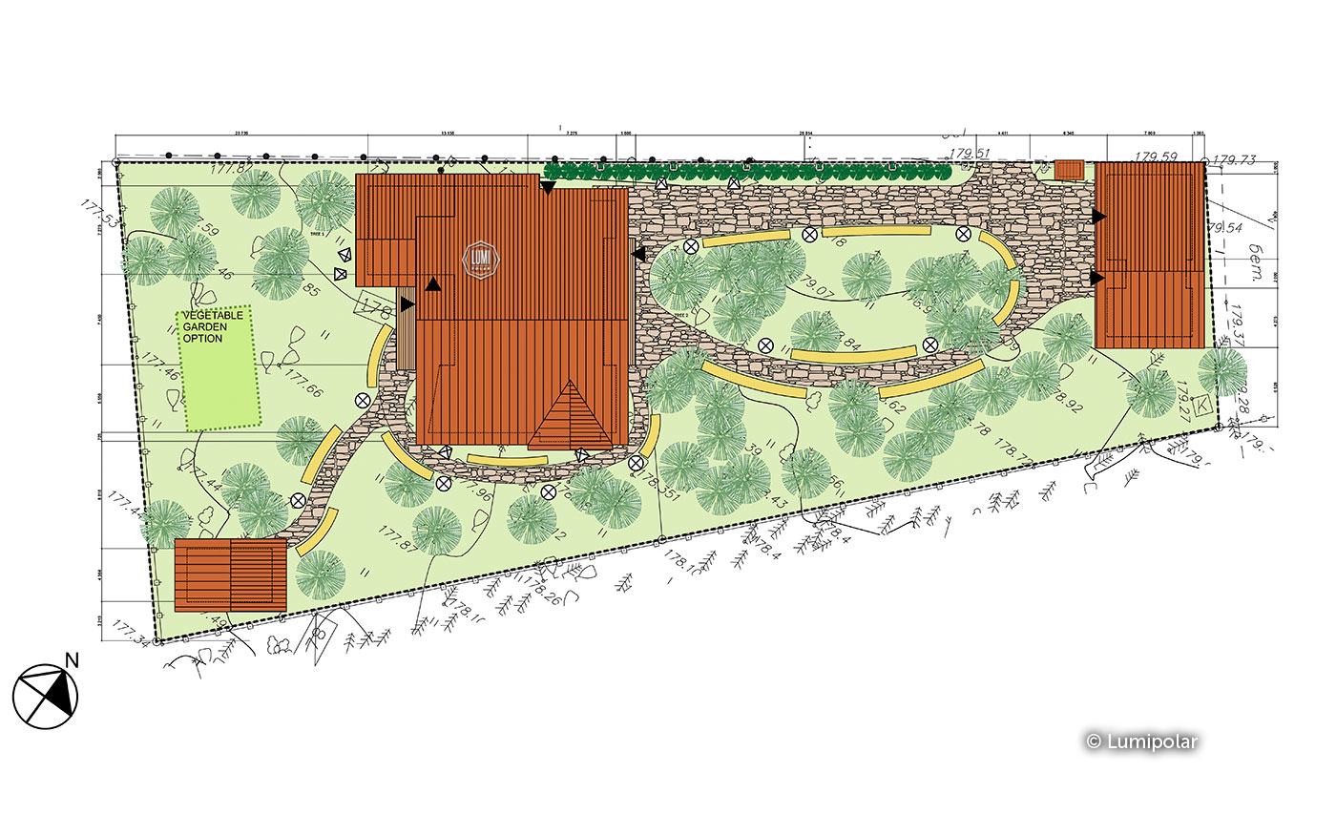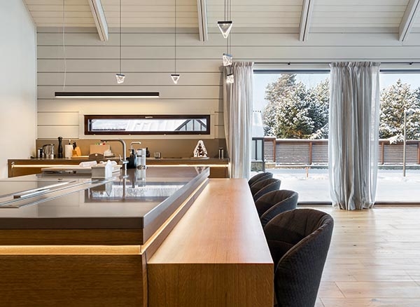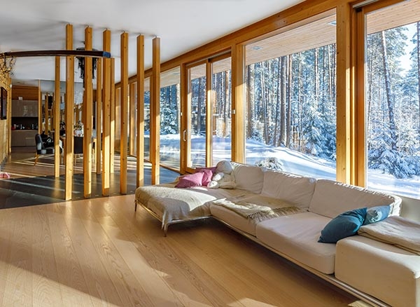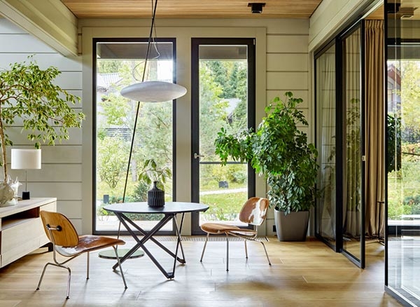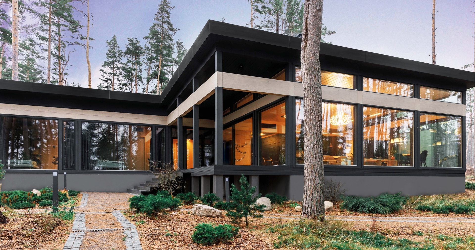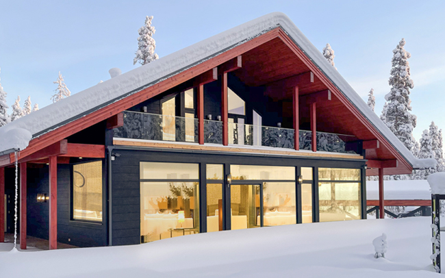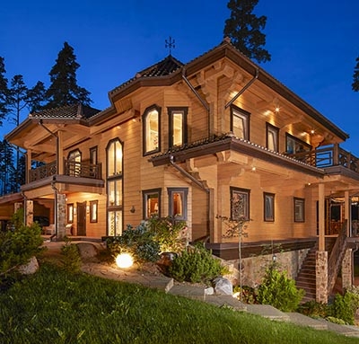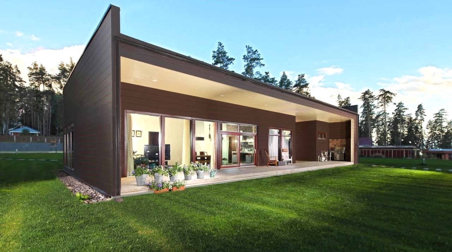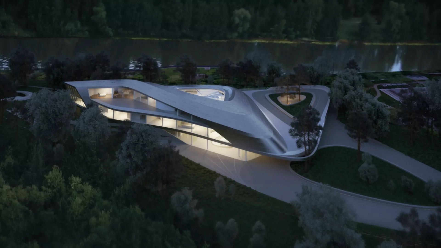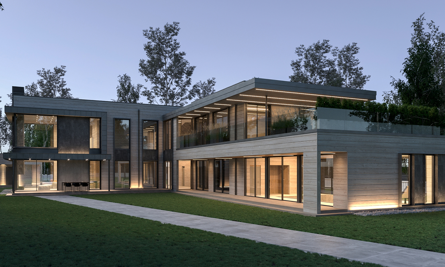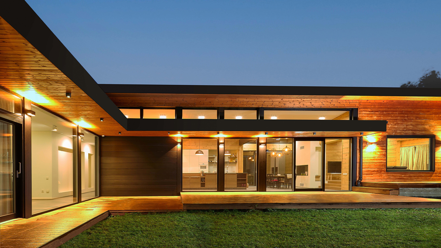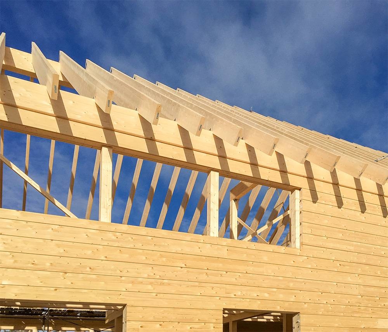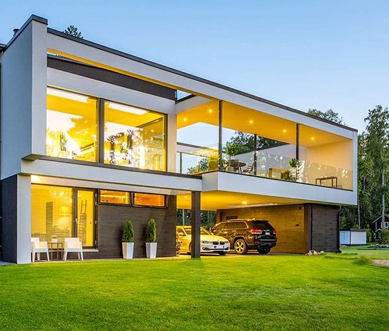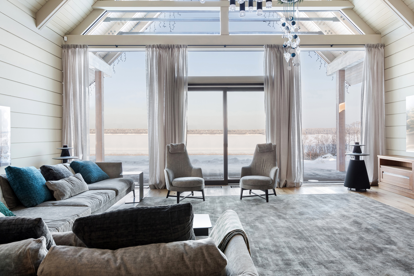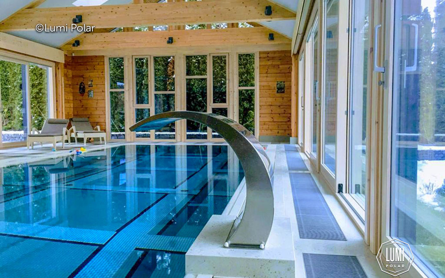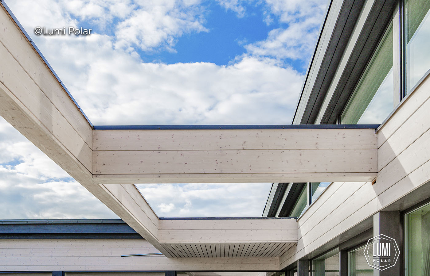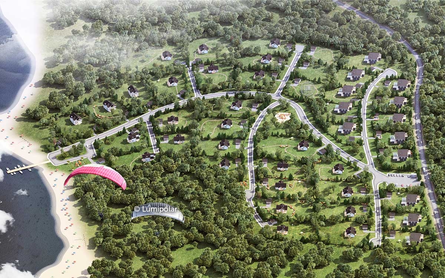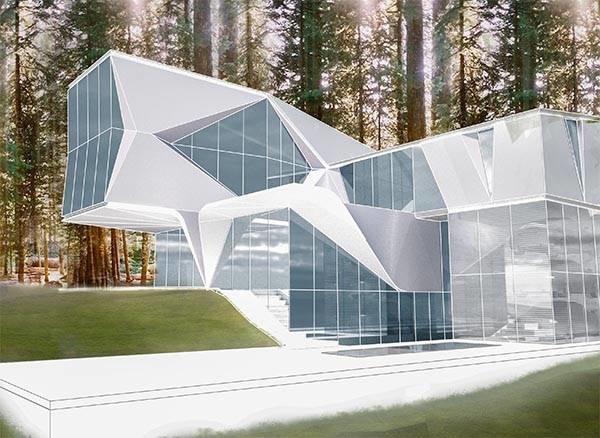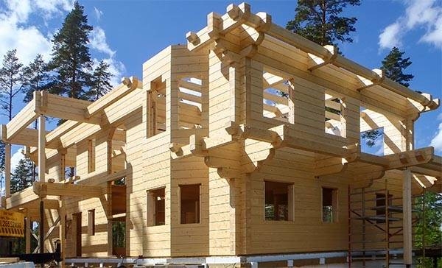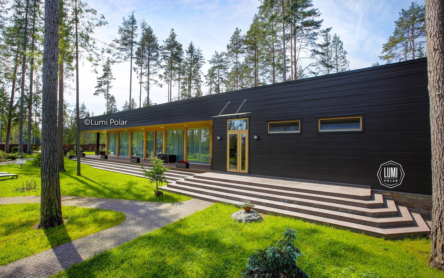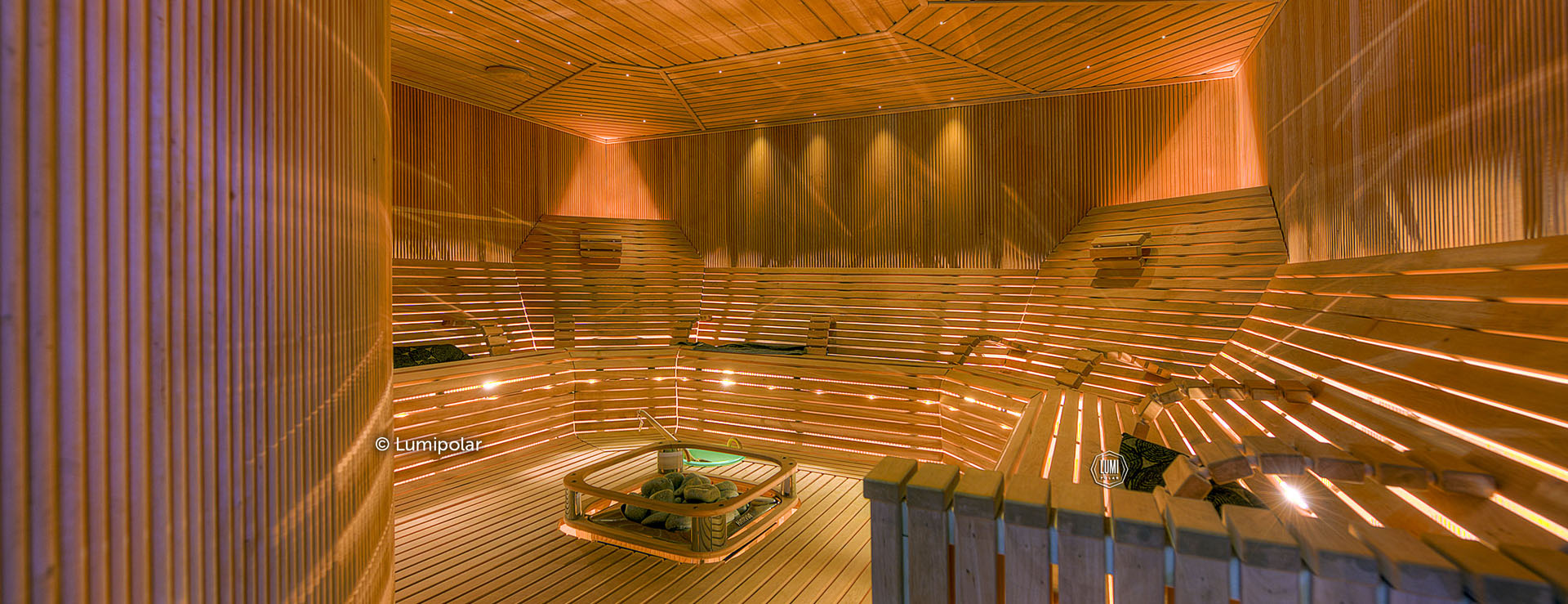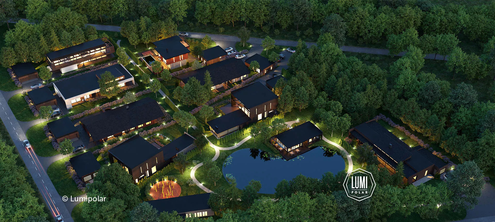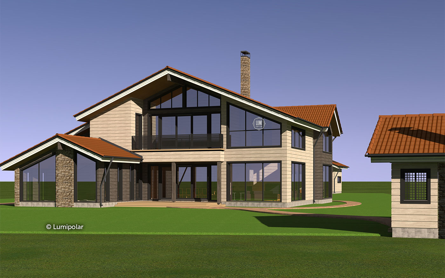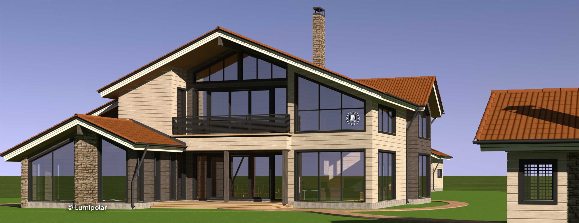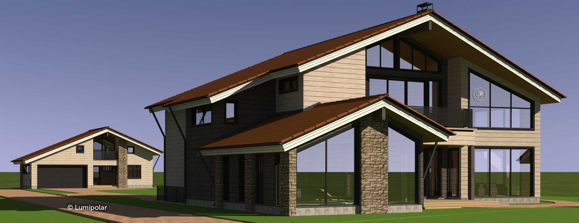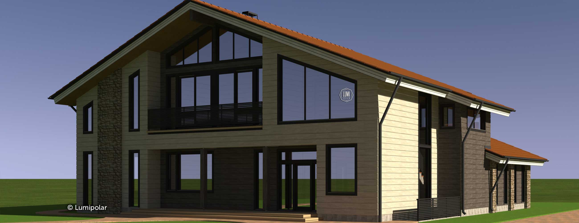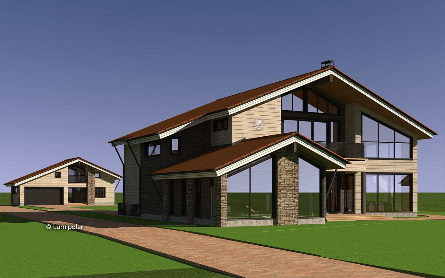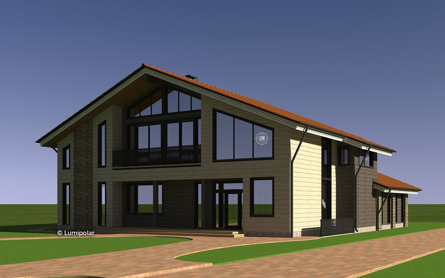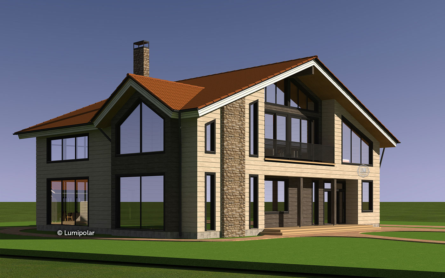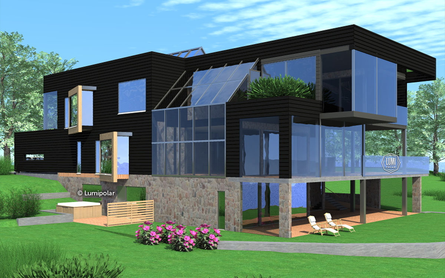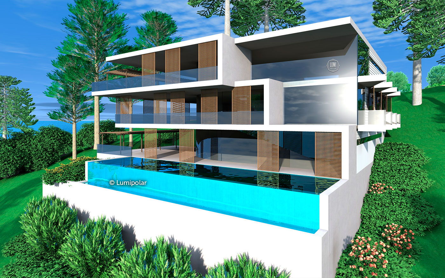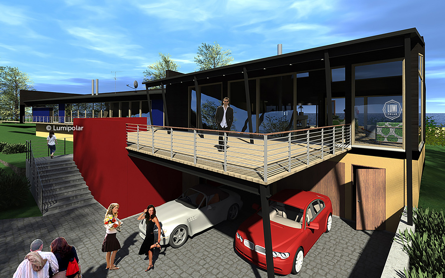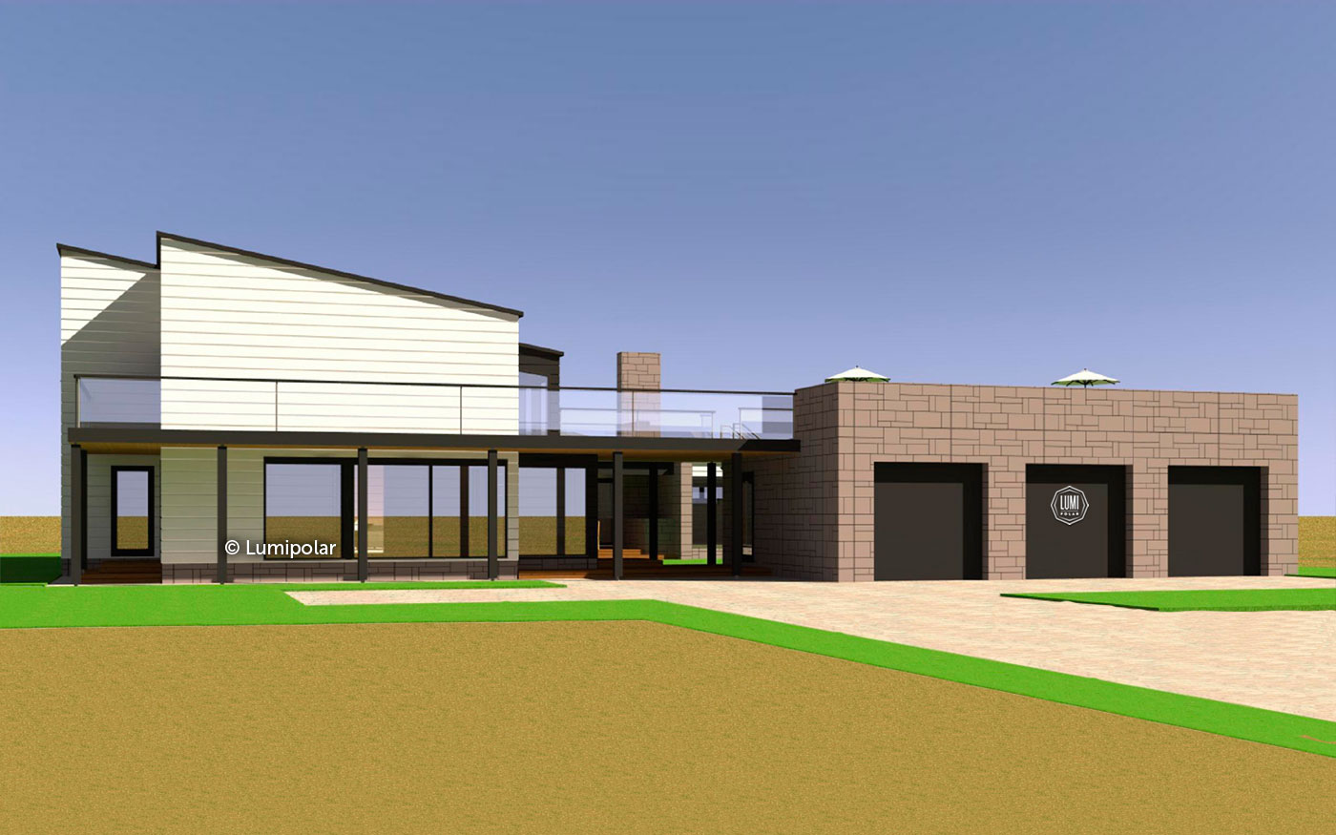Architect Asko Laks
For the design of the ANNELI house, we organized architectural competition, and project of the Finnish architect Asko Laks won this competition. The stylish and brutal house immediately attracts attention with a spectacular duo of gable roofs, huge stained-glass windows and natural stone cladding elements that blend perfectly with wood.
The house is planned on three levels. In the basement there is a technical room, a laundry room and a storage room. The first floor is occupied by a kitchen (26.4 m2), combined with a dining room and a living room (77.7 m2). Next to the living room is a spacious lounge with a billiard table. In the opposite part of the house, separated by a hall, there is a dressing room and a large spa area with a sauna, jacuzzi, shower and toilet.
The second floor is for the sleeping area: the master bedroom with an area of 40.5 m2 with a separate spacious bathroom and access to a large balcony has become the dominant feature here. There are three more bedrooms and two bathrooms on the floor.
A large outdoor terrace is a place for relax. The ensemble can be supplemented with a separate garage and workshop buildings.
