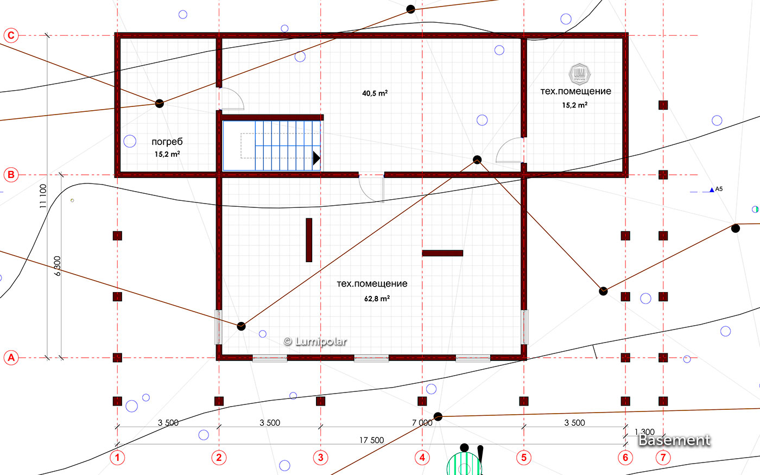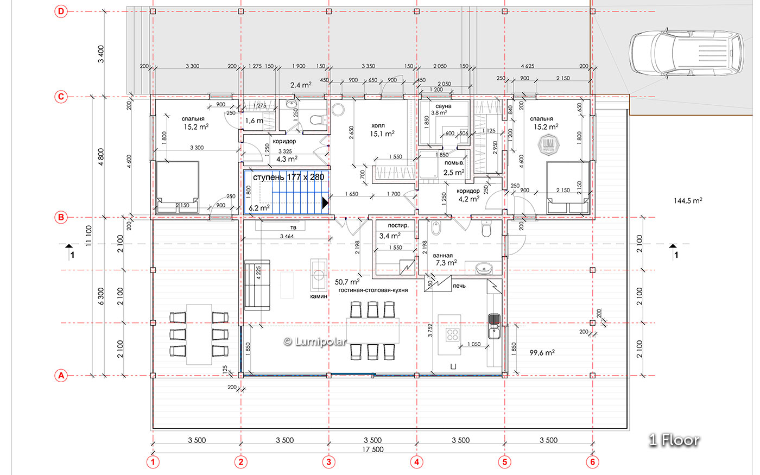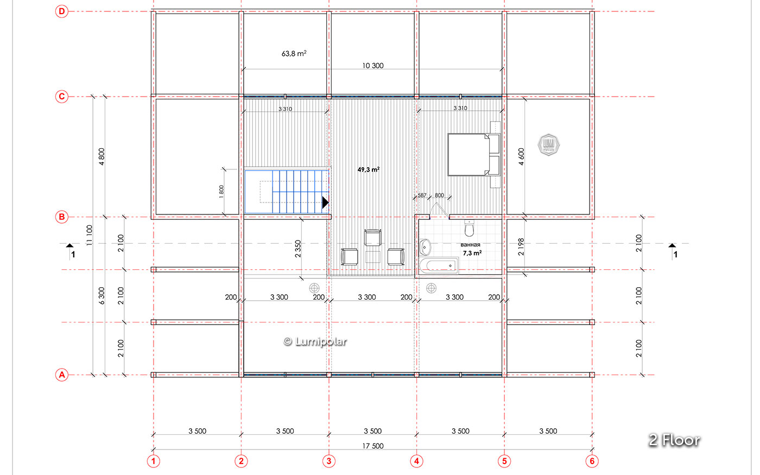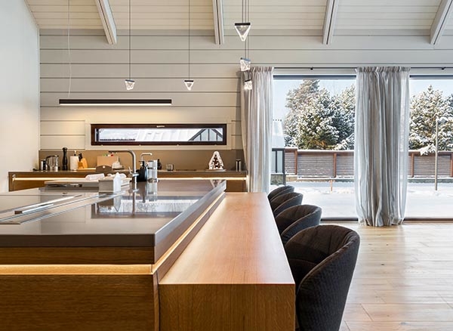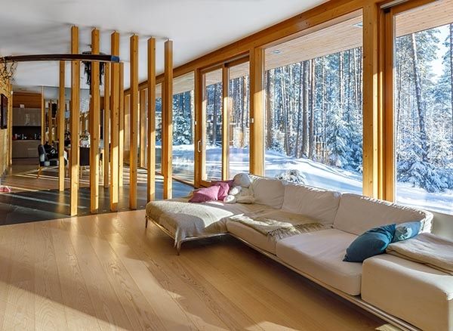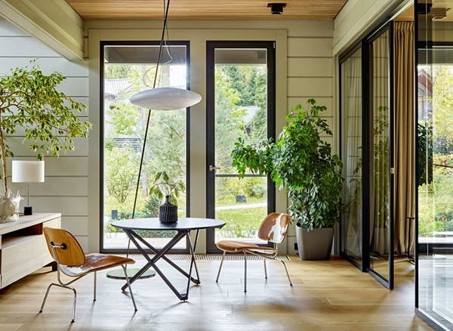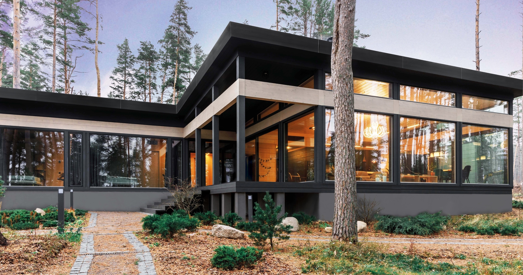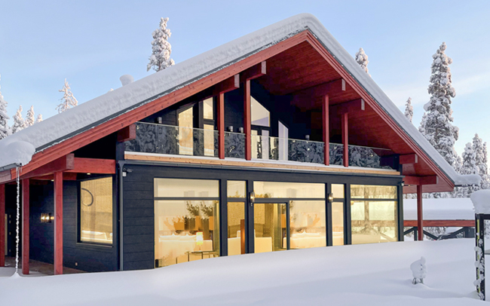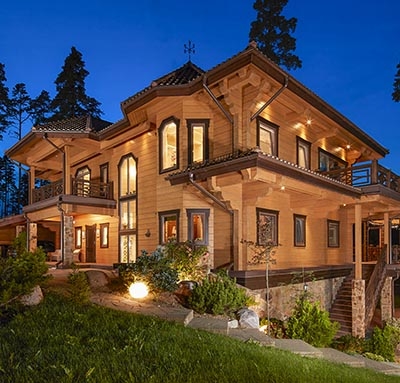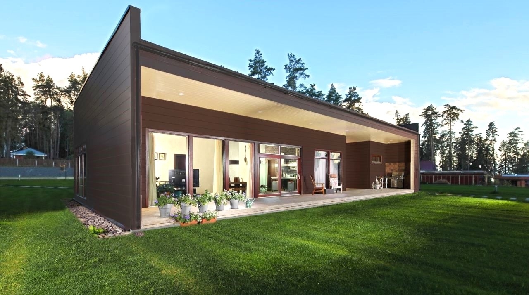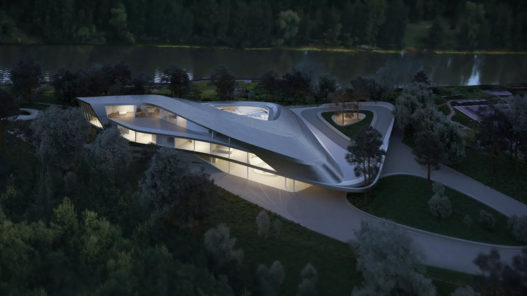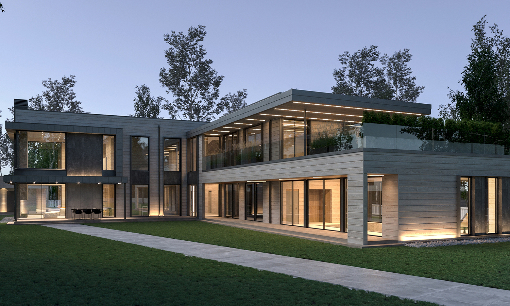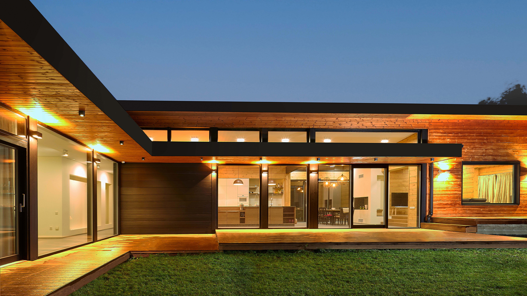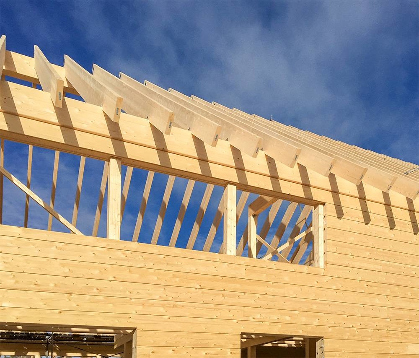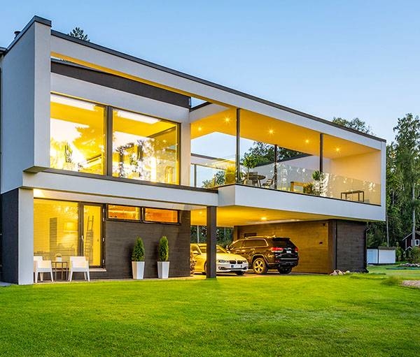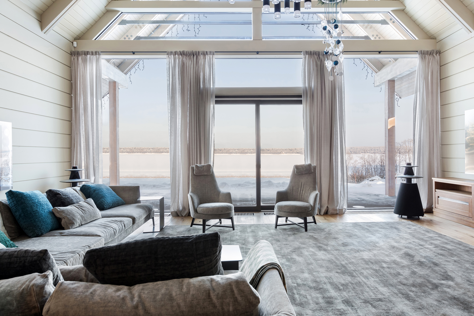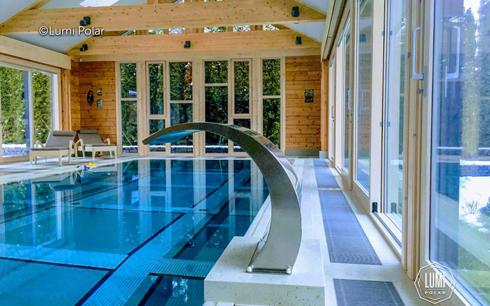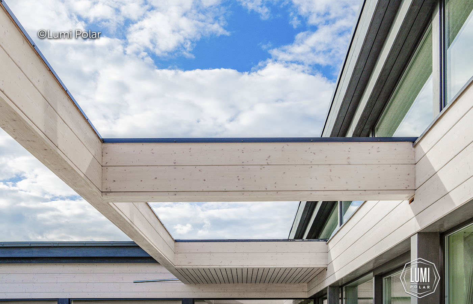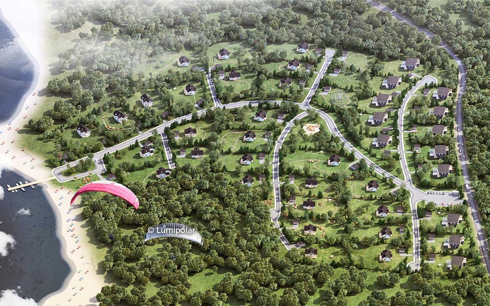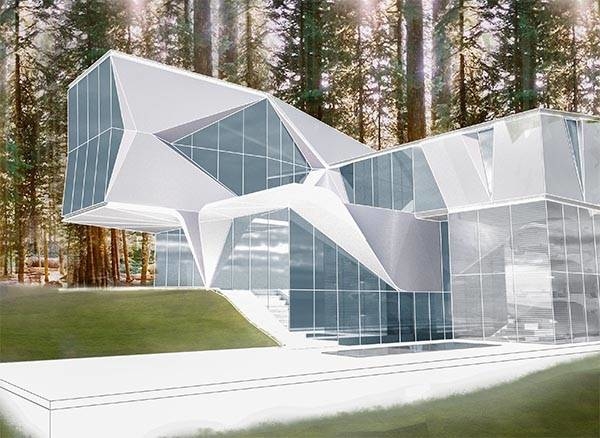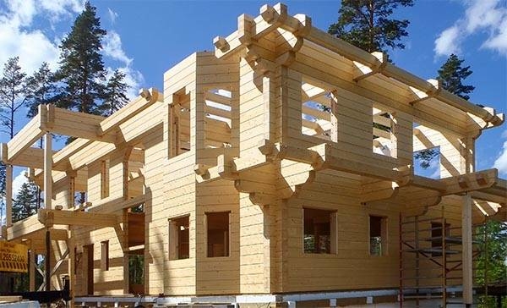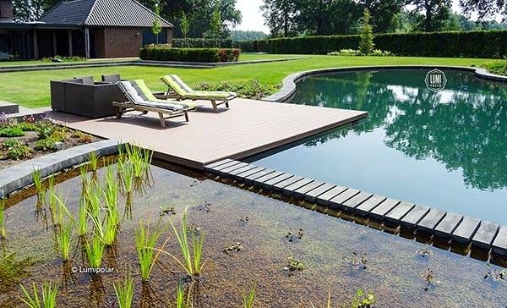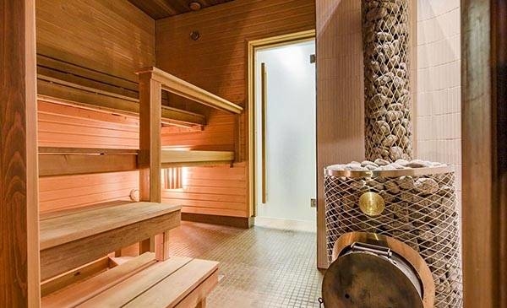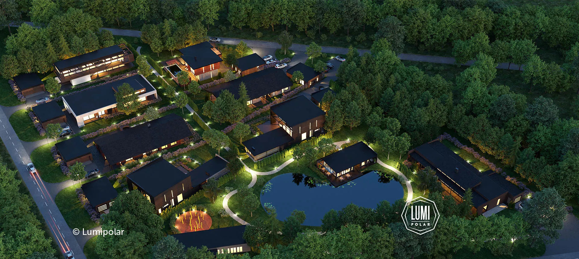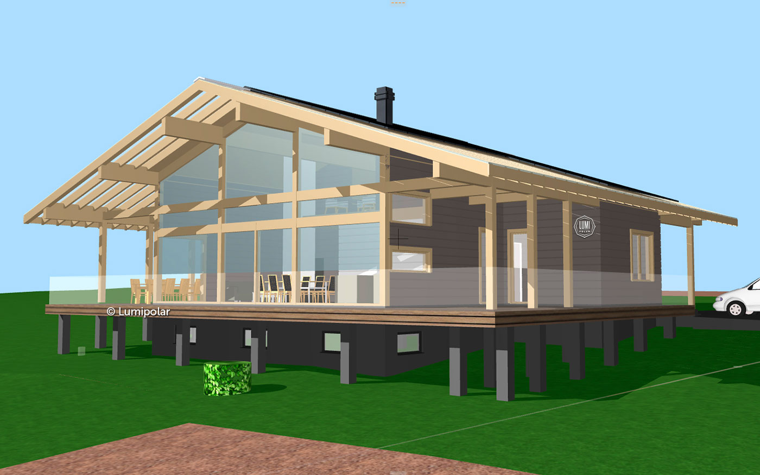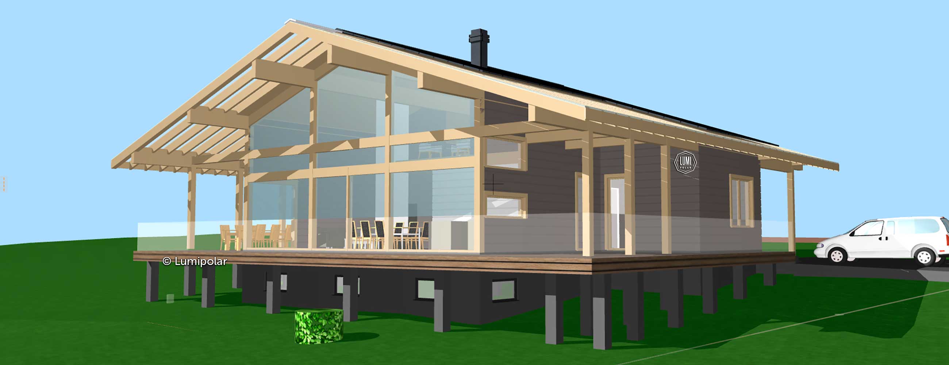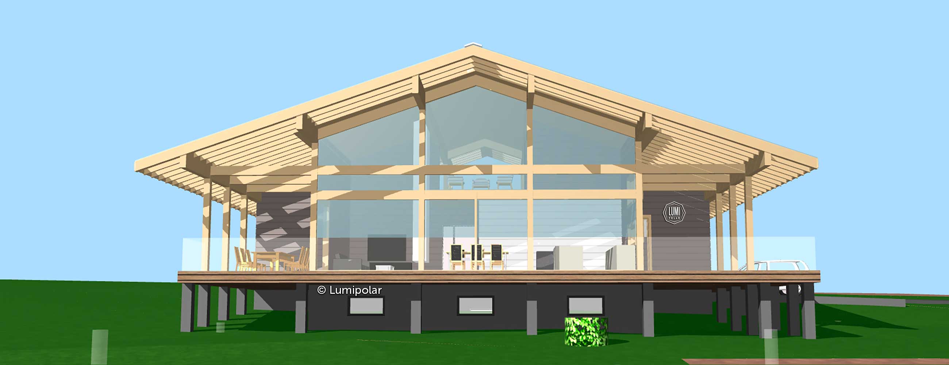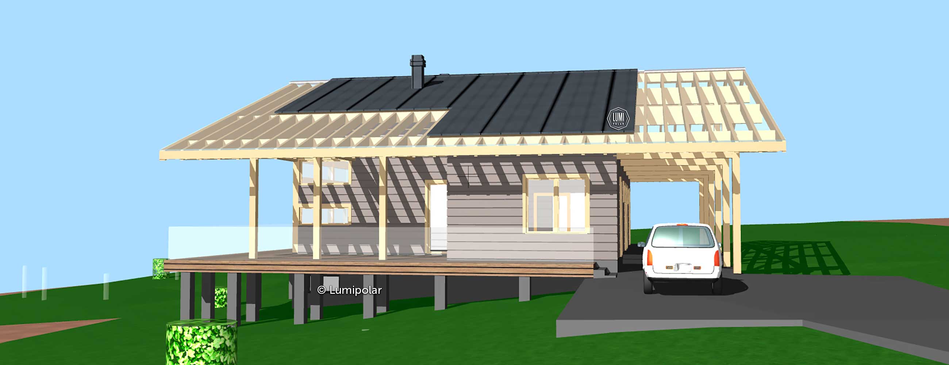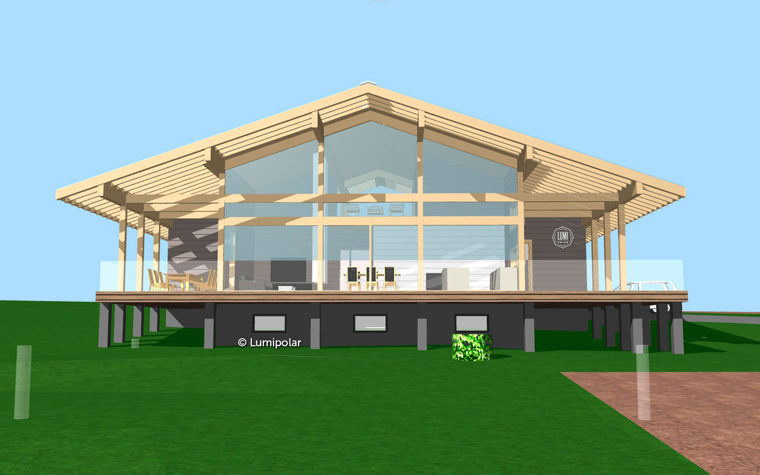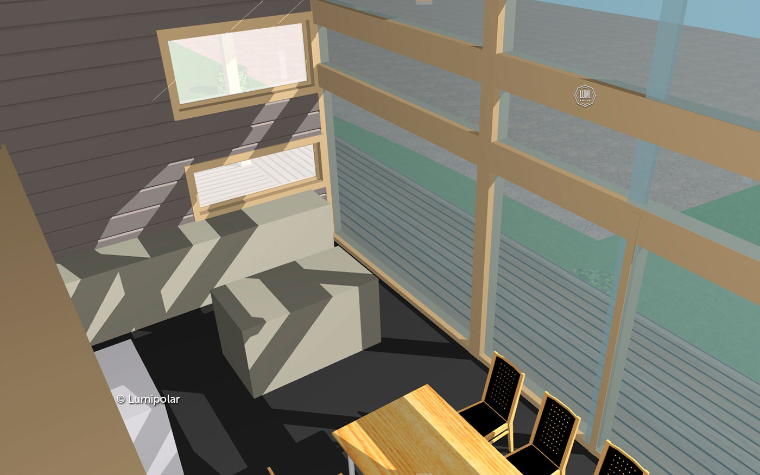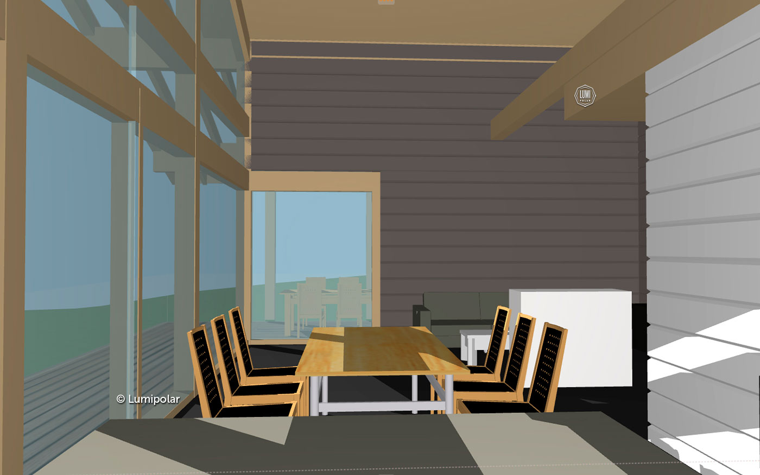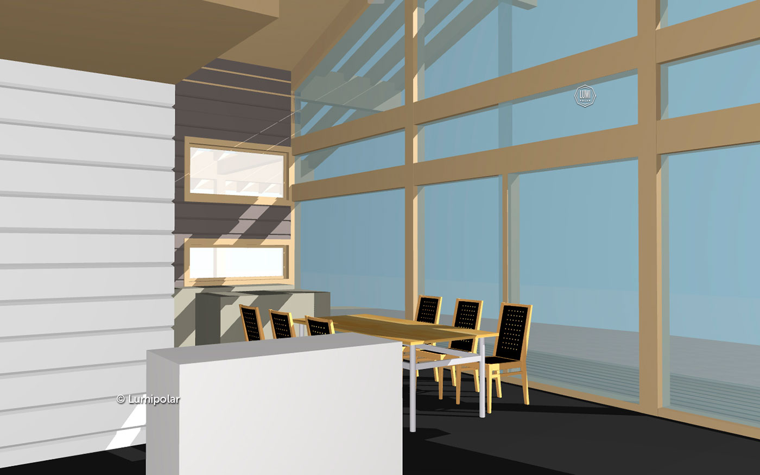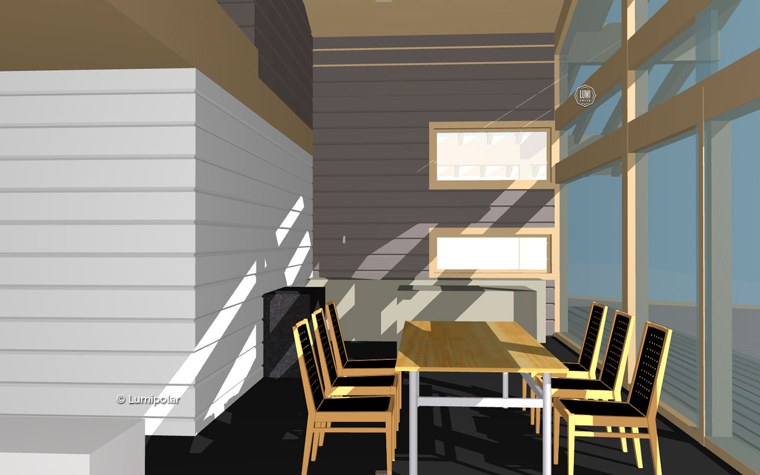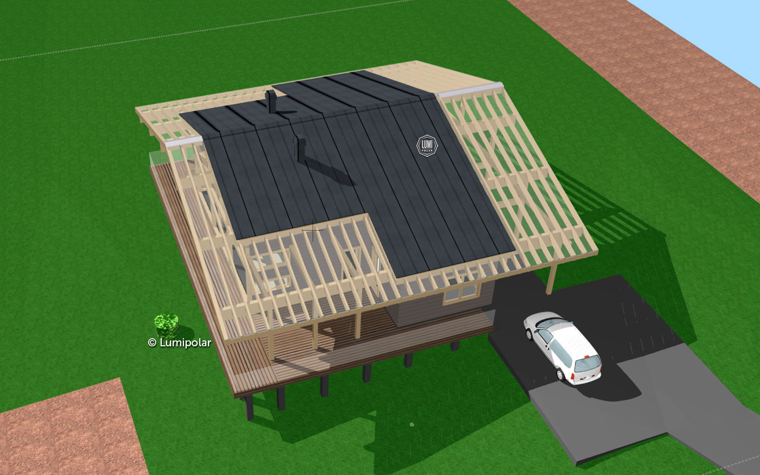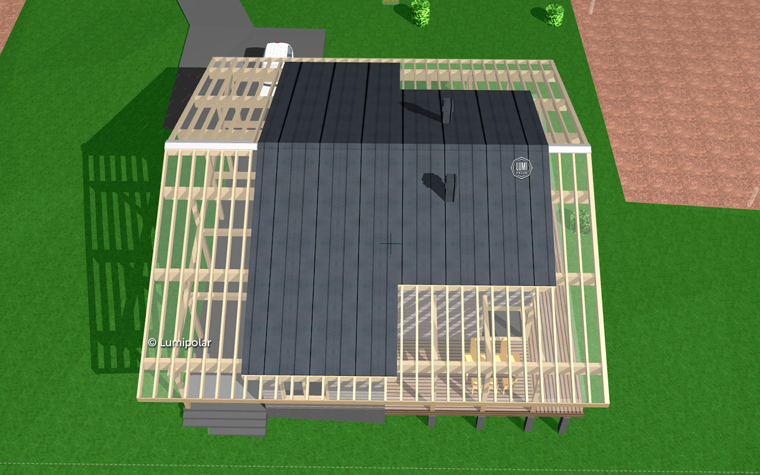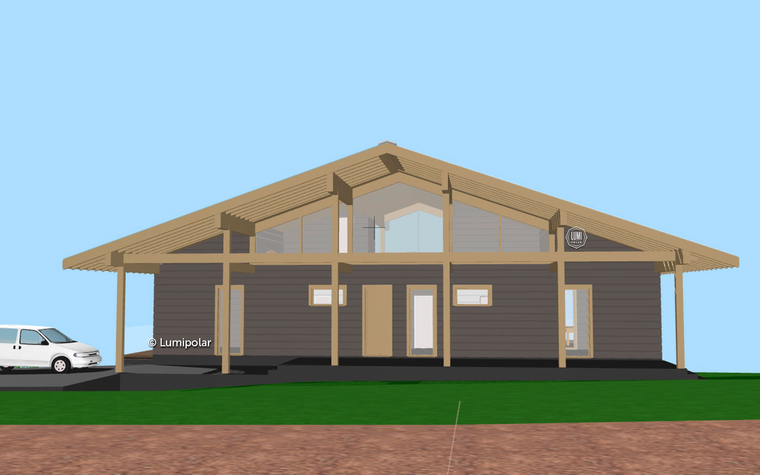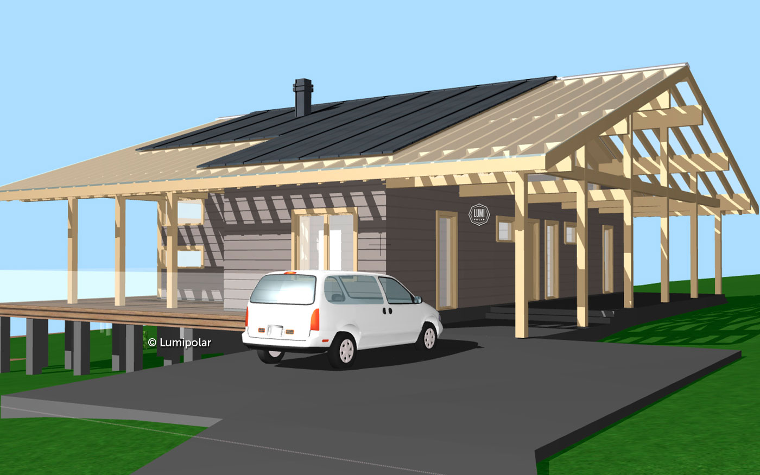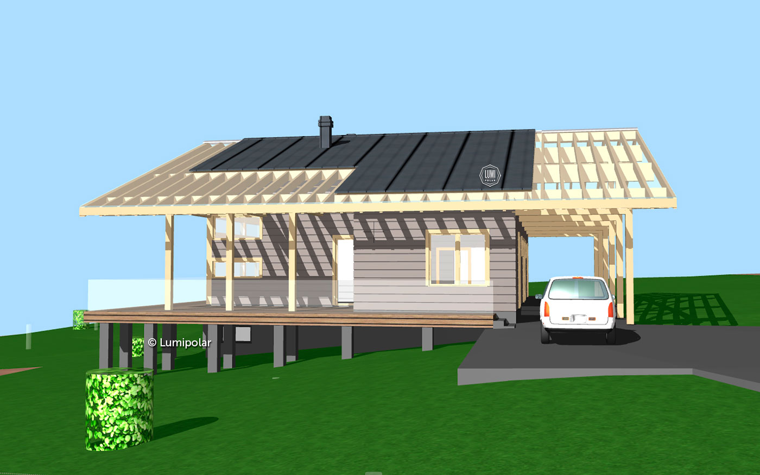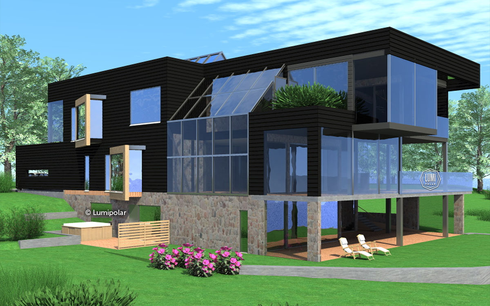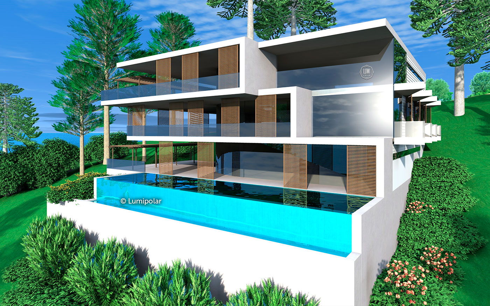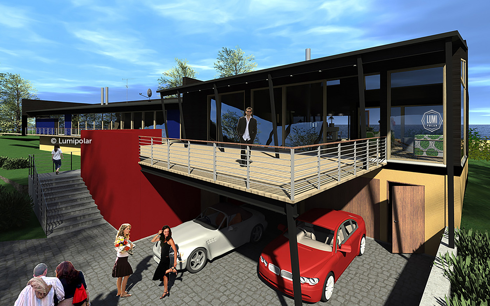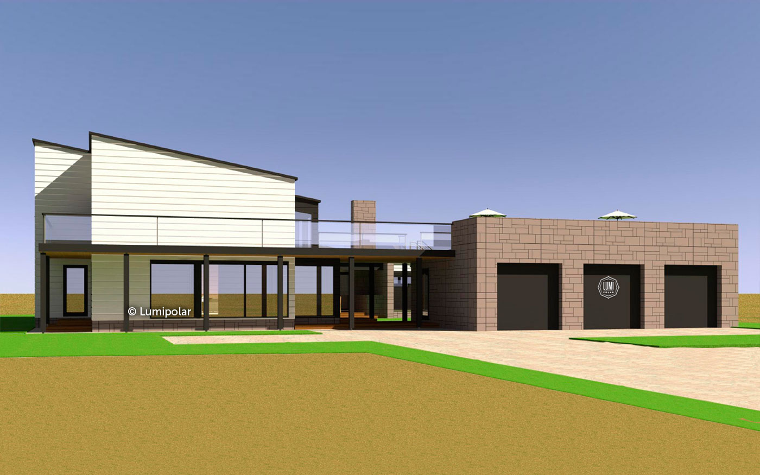The project of the Chaika house was created by Ilya Kulik and combines the advantages of an urban level of comfort and a quiet rhythm of country life.
This is a light, beautiful, graceful house. The wide roof looks like a bird in flight.
The planning solution developed based on Finnish experience provides excellent protection against wind and cold, and also withstands temperature extremes. Gable roof tolerates snow load.
The harmonious design is laconic and thought out to the smallest detail. The light shade of the terrace surrounding the dark facade of the house from all sides makes every detail expressive. The outer wall is glass, so the interior just bathes in pleasant daylight. In addition, such panoramic glazing allows you to fully, year-round enjoy stunning views of the surrounding nature.
The project is especially interesting in that it assumes the presence of a variety of functional areas of accommodation. On the lower level there is a basement with technical rooms, where there is a place for a cellar and, possibly, for a workshop, on the average there is a large area with a dining room and kitchen, a living room with a fireplace, a Finnish sauna, a large hall and two bedrooms, and on the upper, attic floor, home office. Large, bright. Its entire area is most useful for living.
How to create a happy atmosphere in the family so that there was no desire to quickly escape from the routine of everyday problems but to spend time together, relax and enjoy socializing, and also do what you love? This house will suit creative, loving his family people.
