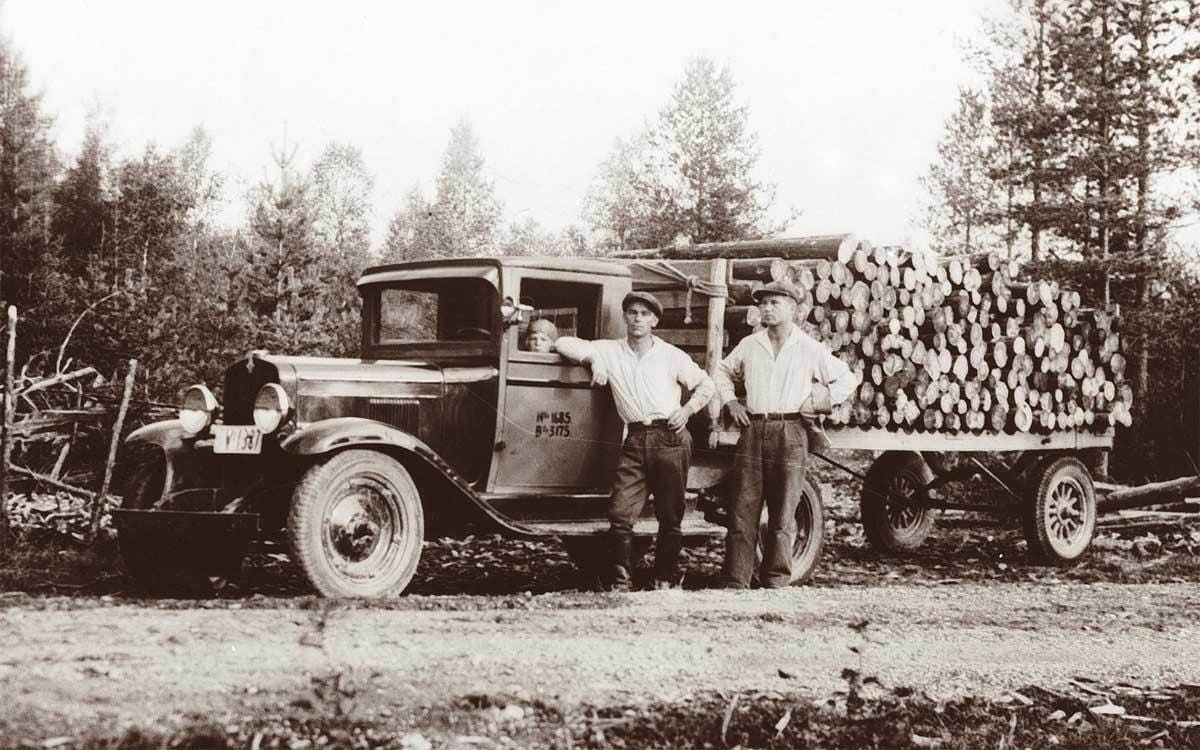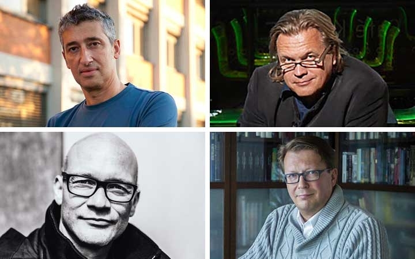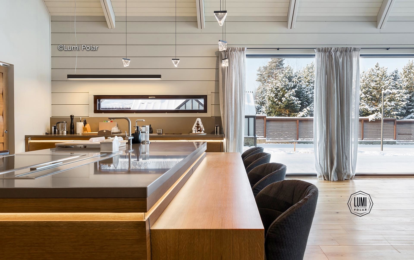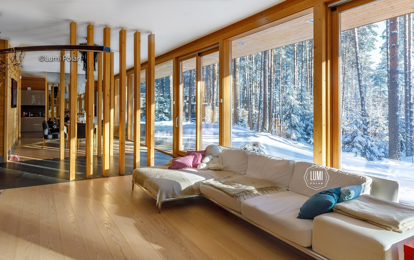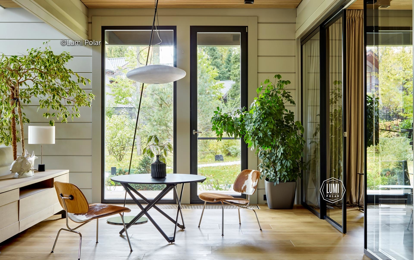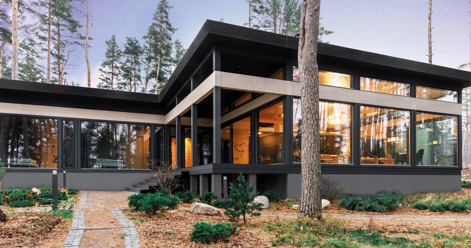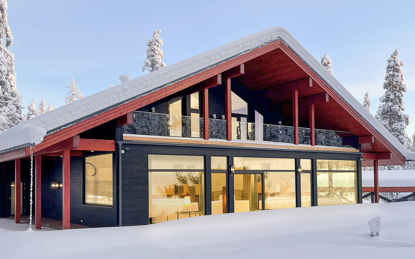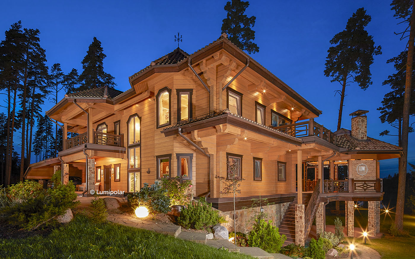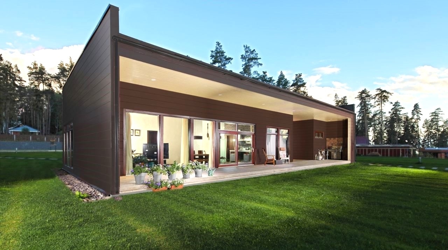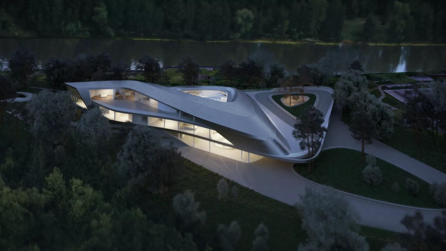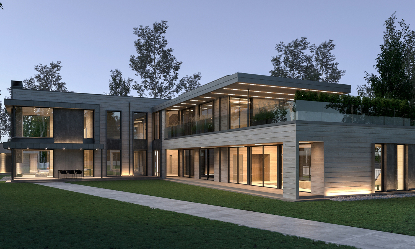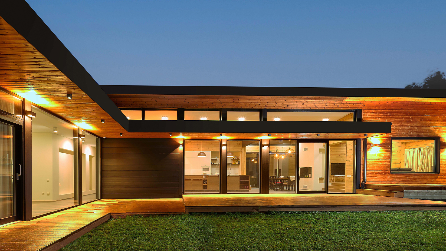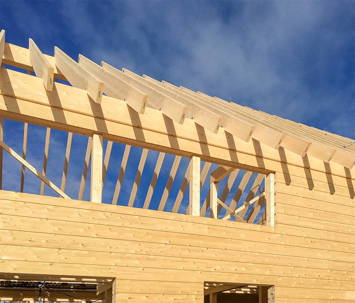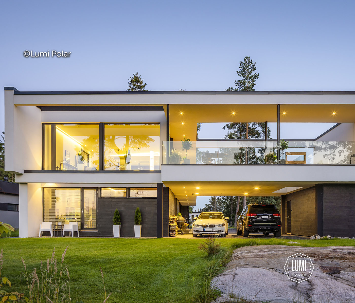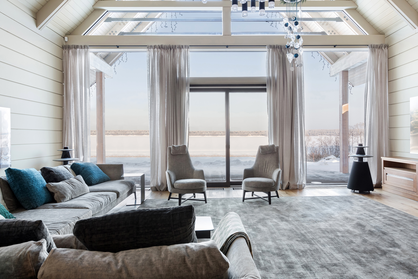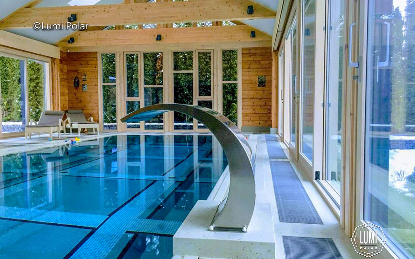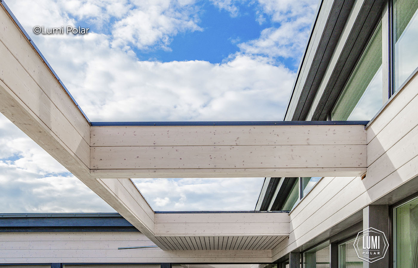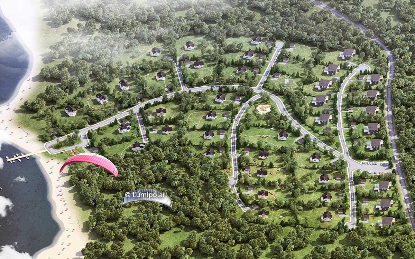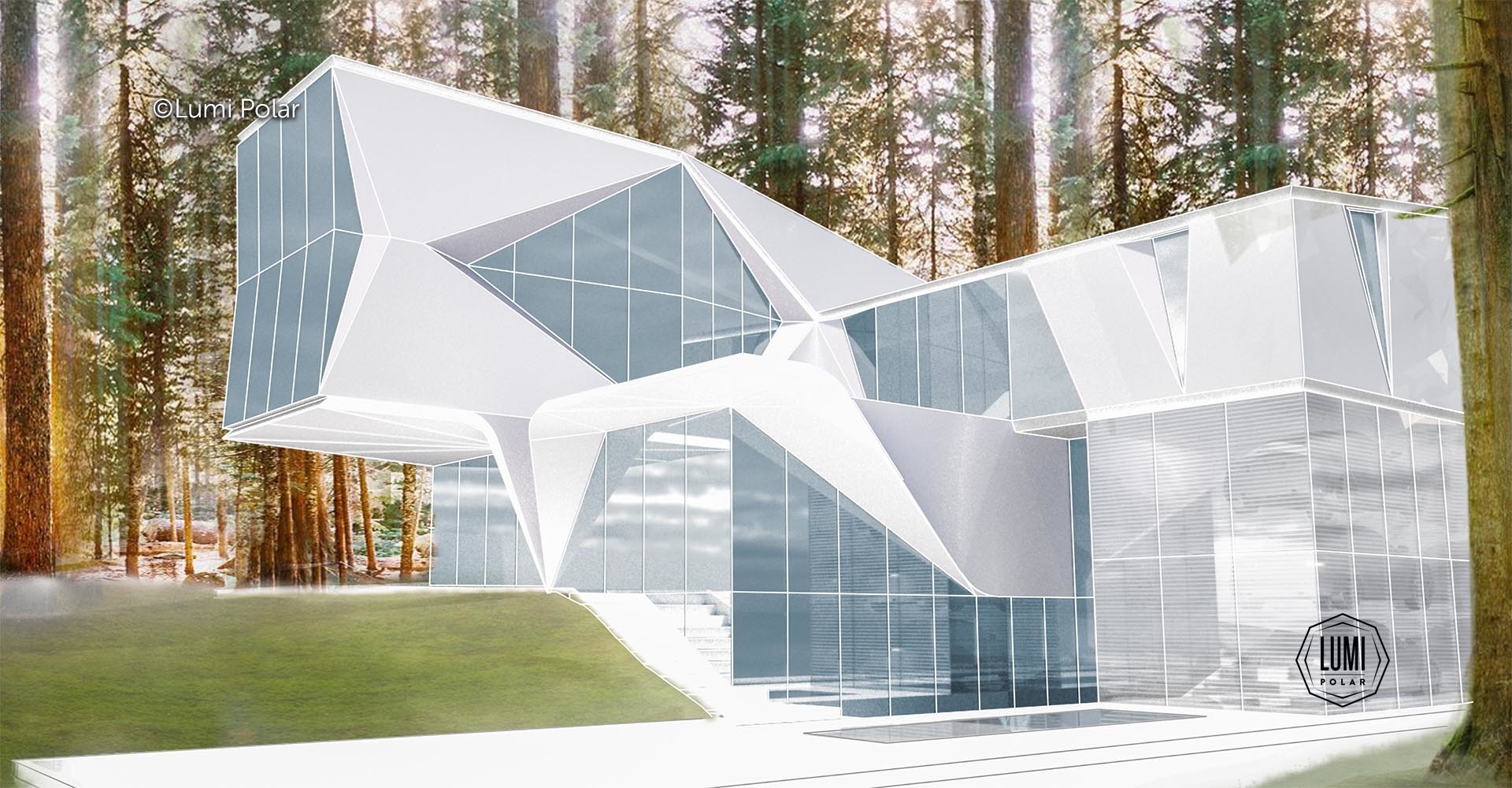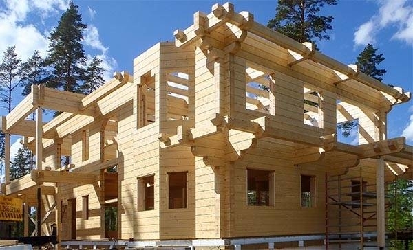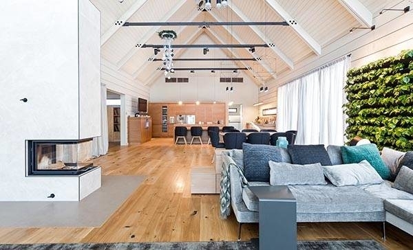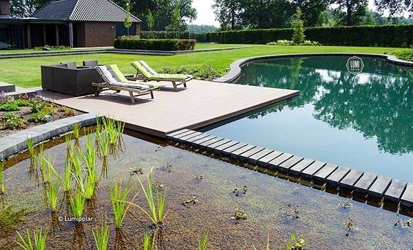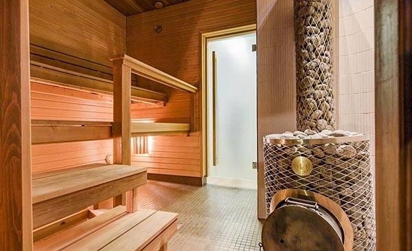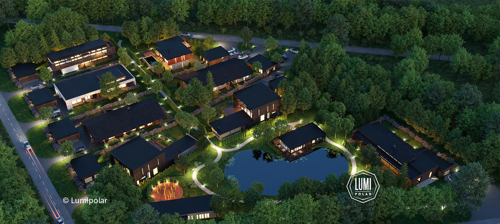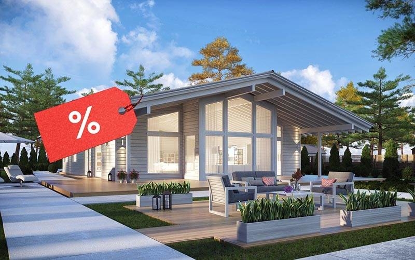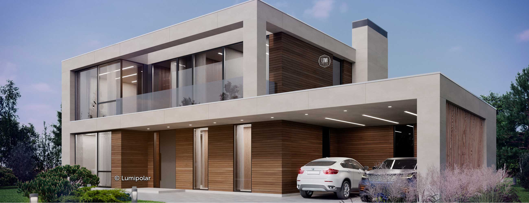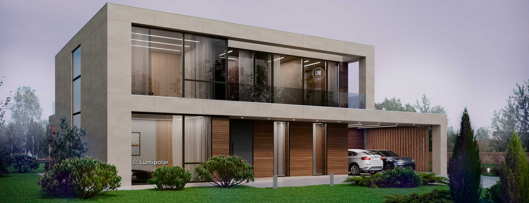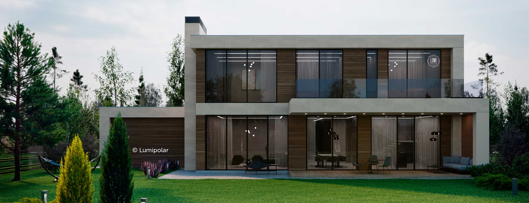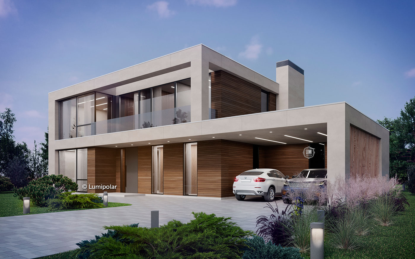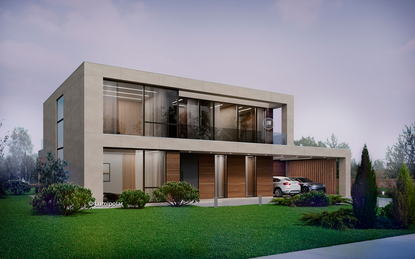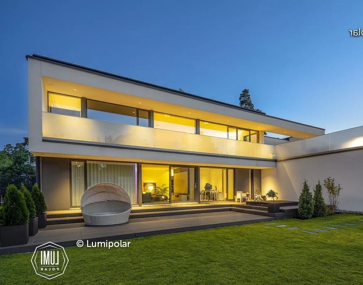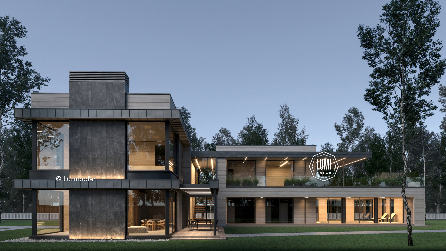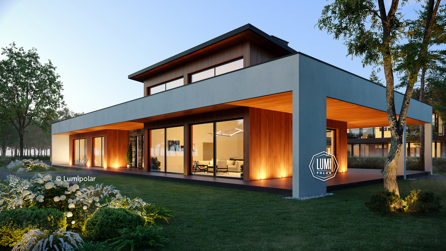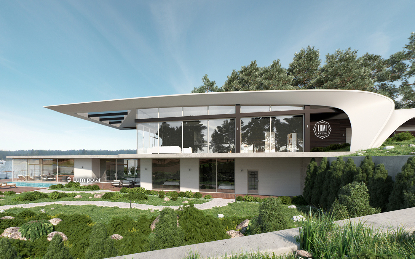Compactness and balance embodies the RESPECT house.
We designed a two-story rectangular house at the request of our client, half made of stone and wood, with a front lit yard for a narrow and long site, in the Razdor district on Rublevo-Uspensky highway.
We explored a site for integration into the natural landscape. The front lighting yard had a buffer zone located at the exit on the south side, with a 4-meter fence around it, with a huge castle located at the end of the site.
We needed to design a house with a front yard. The site had a beuatifoul landscape with pines on the right side. The main task was to open the left side, freeing the site from the fence and its shadow, to create a well-lit area for the house. We removed the front fence, where there was already a buffer zone with trees and we got a transparent lattice. In order to create a private zone, we planted pines and spruces.
On the ground floor closer to the entrance there is a kitchen with a separate exit and a small pantry for long-term products, then there is a dining room and the living room.
On the left side the entire area is reserved for the master-bedroom. There is a separate door with a buffer zone of the hallway, which gives additional privacy. The owner has the option of accessing the backyard terrace, with the private spa area. There is little light, and quite secluded. The master-bedroom is adjoined by 2 large comfortable men's and women's dressing rooms with windows. They are combined, but zoned, occupy the area least absorbing natural light.
On the second floor there are 4 harmonious bedrooms with their own buffer zones (this is at the request of the client) with a beautiful view from the windows. Some of them are in the north of the house. They are the most comfortable, the light doesn't disturb people from sleeping. In other bedrooms, blackout curtains will solve the problem.
The fewer consoles, corners, turns in the house, the cheaper it is to build.
If you have a narrow, long site, with a front lit yard, then you can order a ready-made standard project for a RESPECT house from us, adding your changes.
Project author: architectural studio.
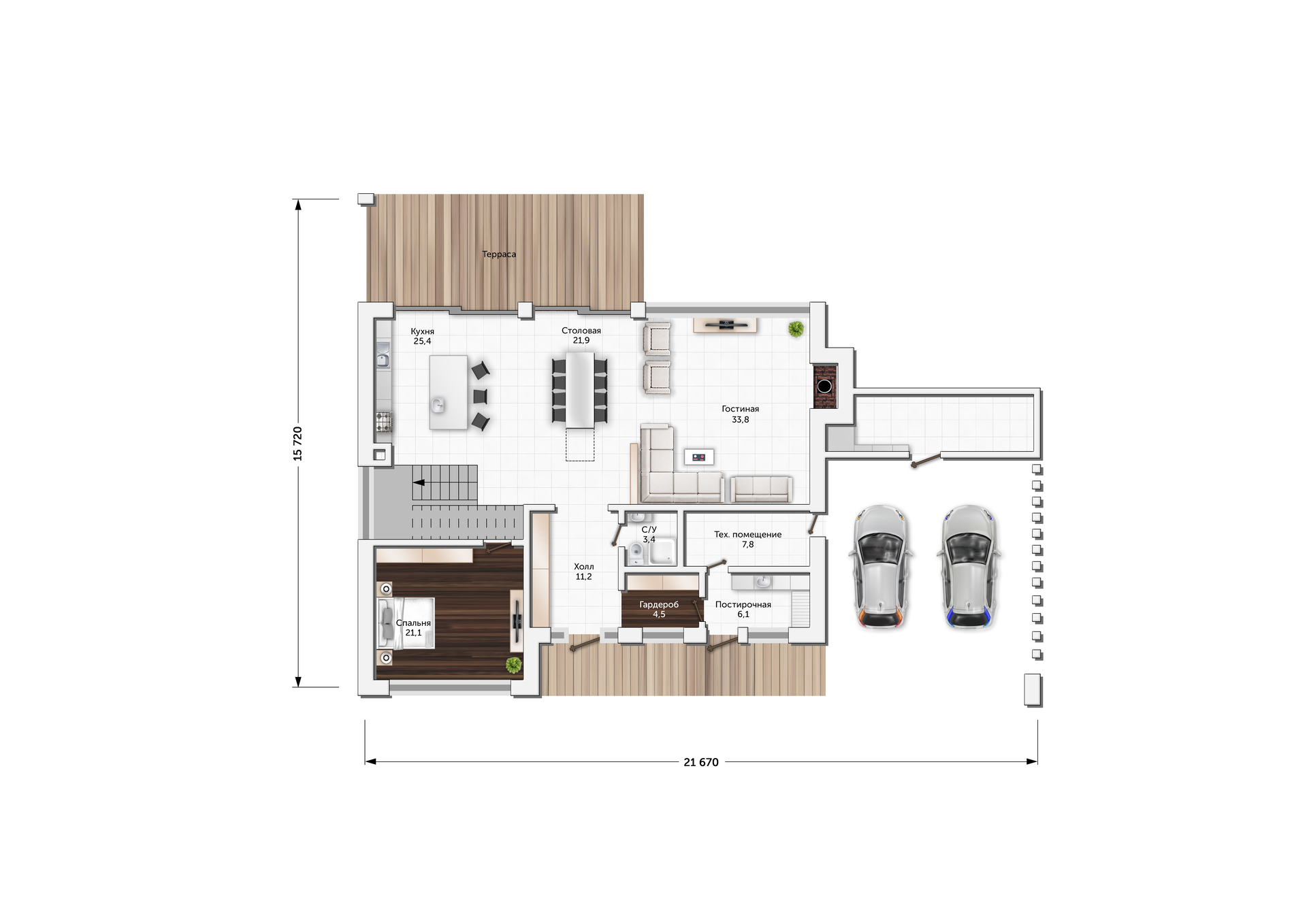
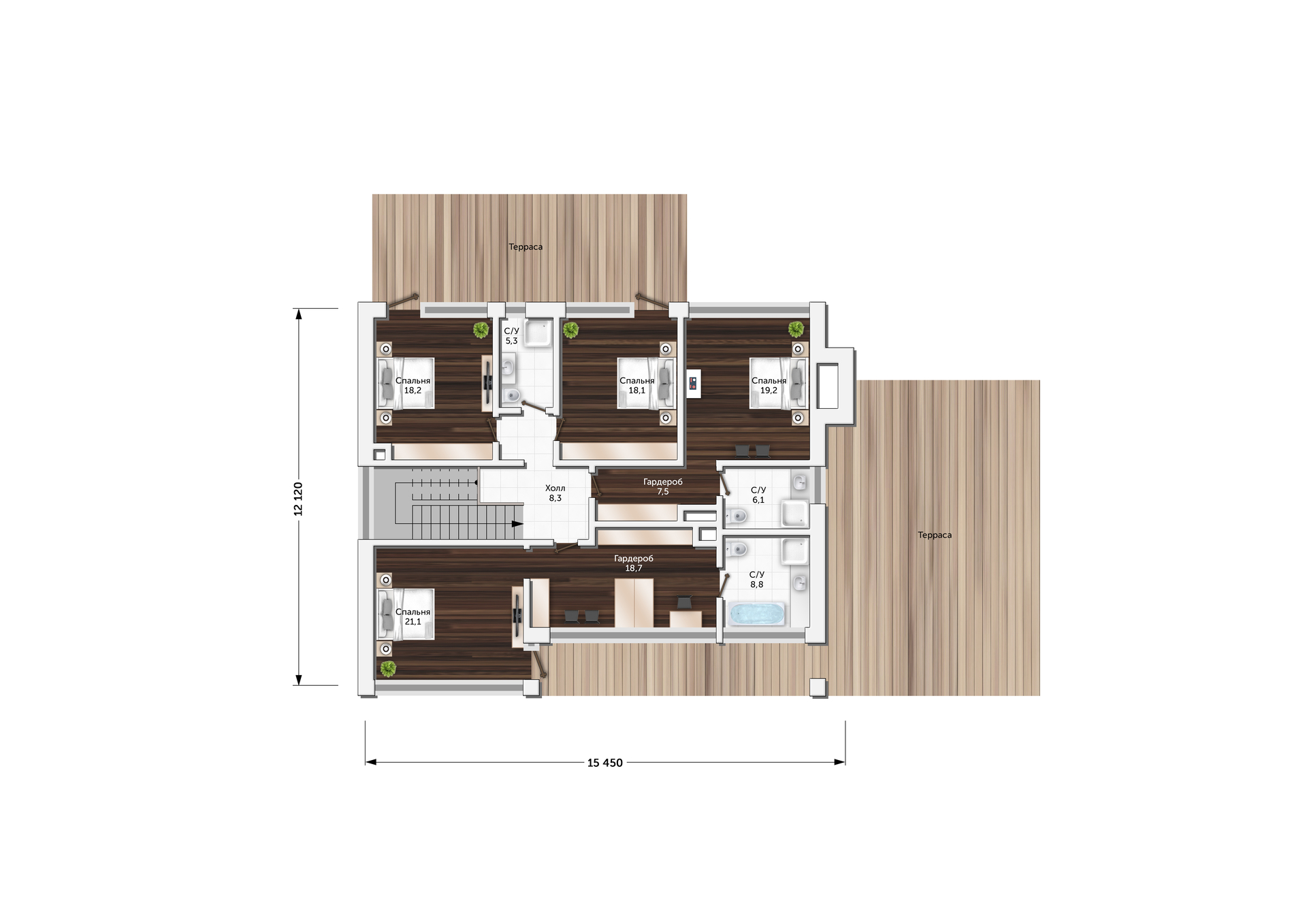
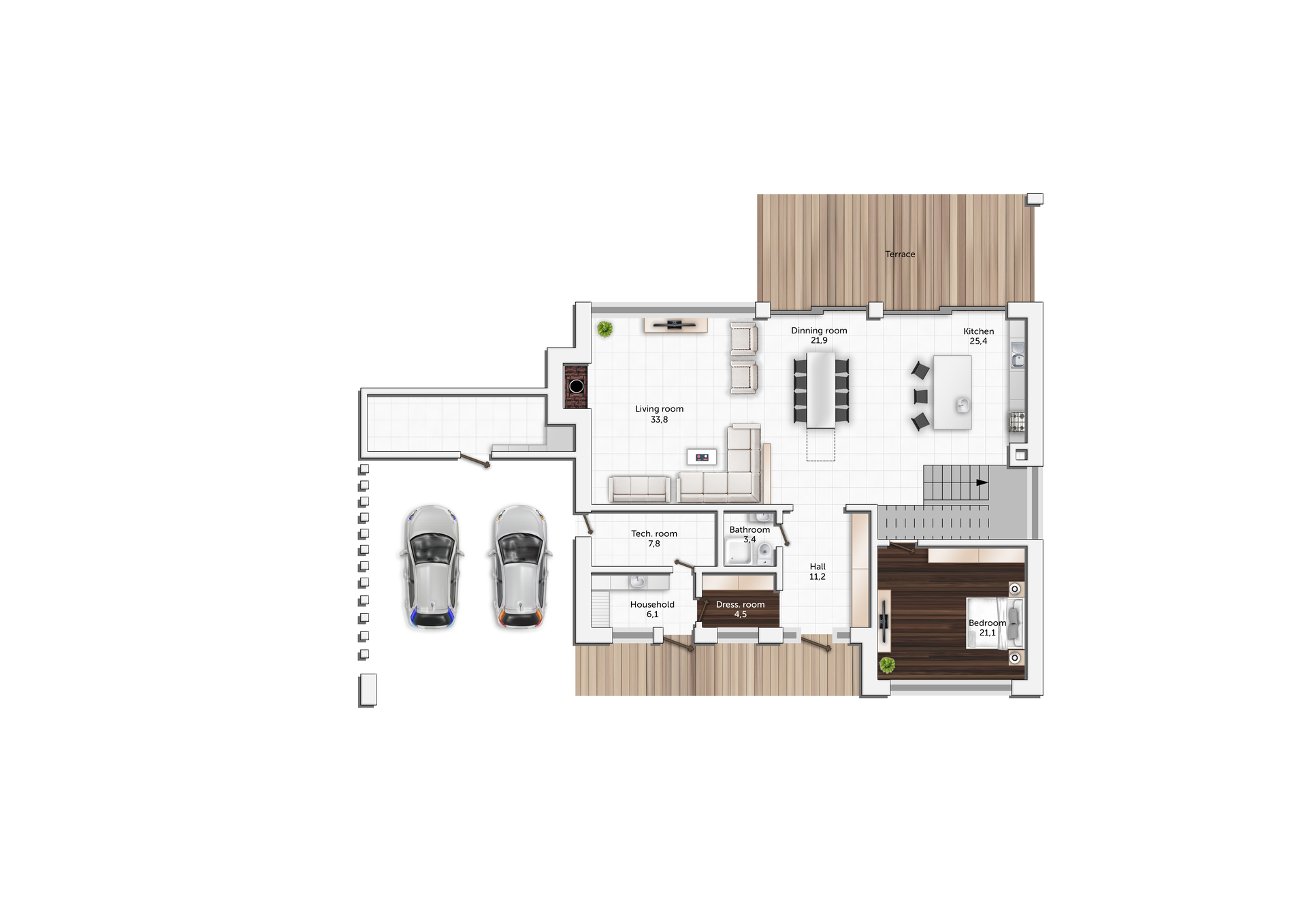
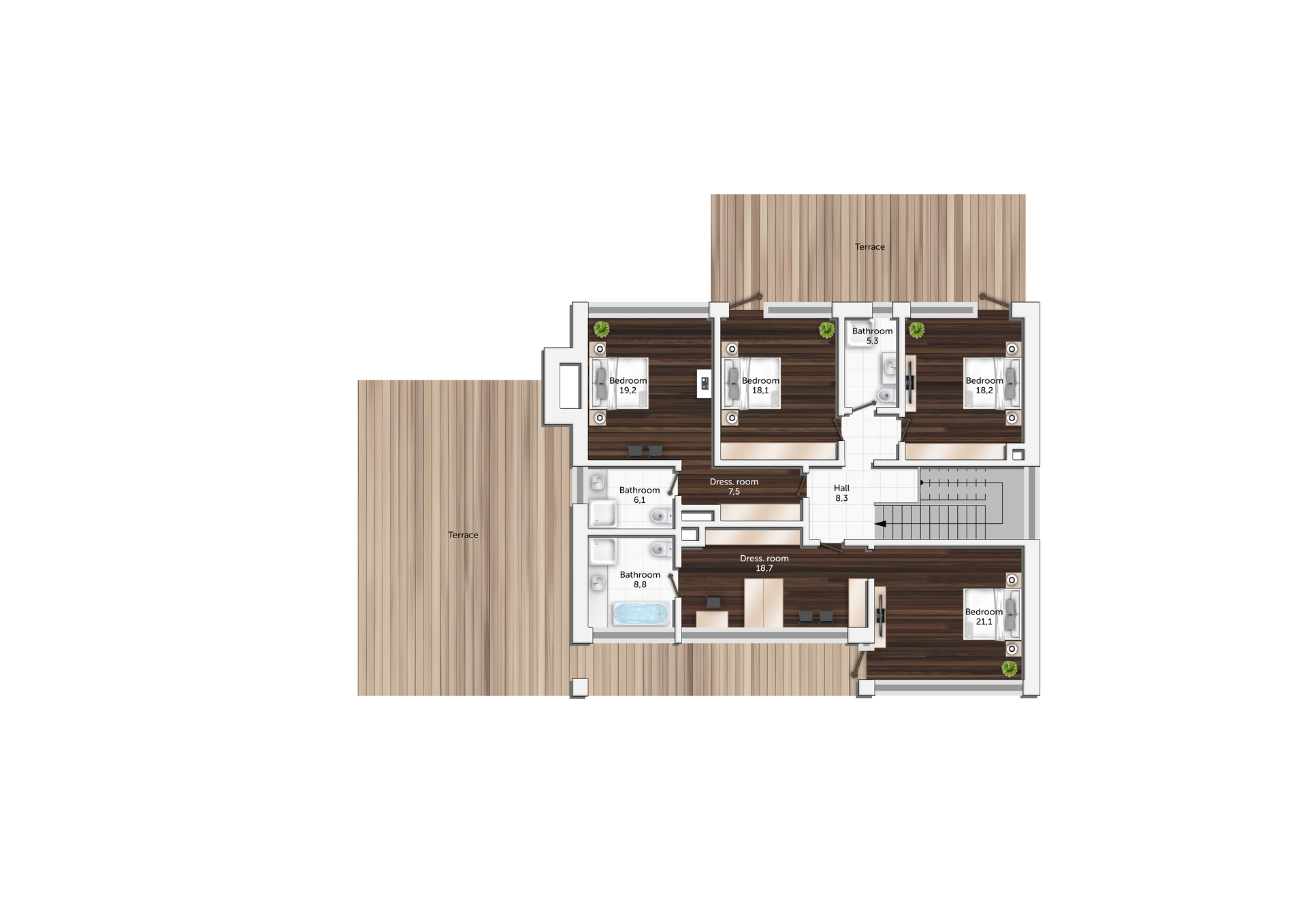
Общая площадь - площадь включает S этажную + площадь террас и балконов + площадь холодного гаража
Этажная площадь - площадь всех теплых помещений по внешнему теплому контуру. Площадь включает лестницу на одном этаже, второй свет не включается.




Общая площадь - площадь включает S этажную + площадь террас и балконов + площадь холодного гаража
Этажная площадь - площадь всех теплых помещений по внешнему теплому контуру. Площадь включает лестницу на одном этаже, второй свет не включается.
