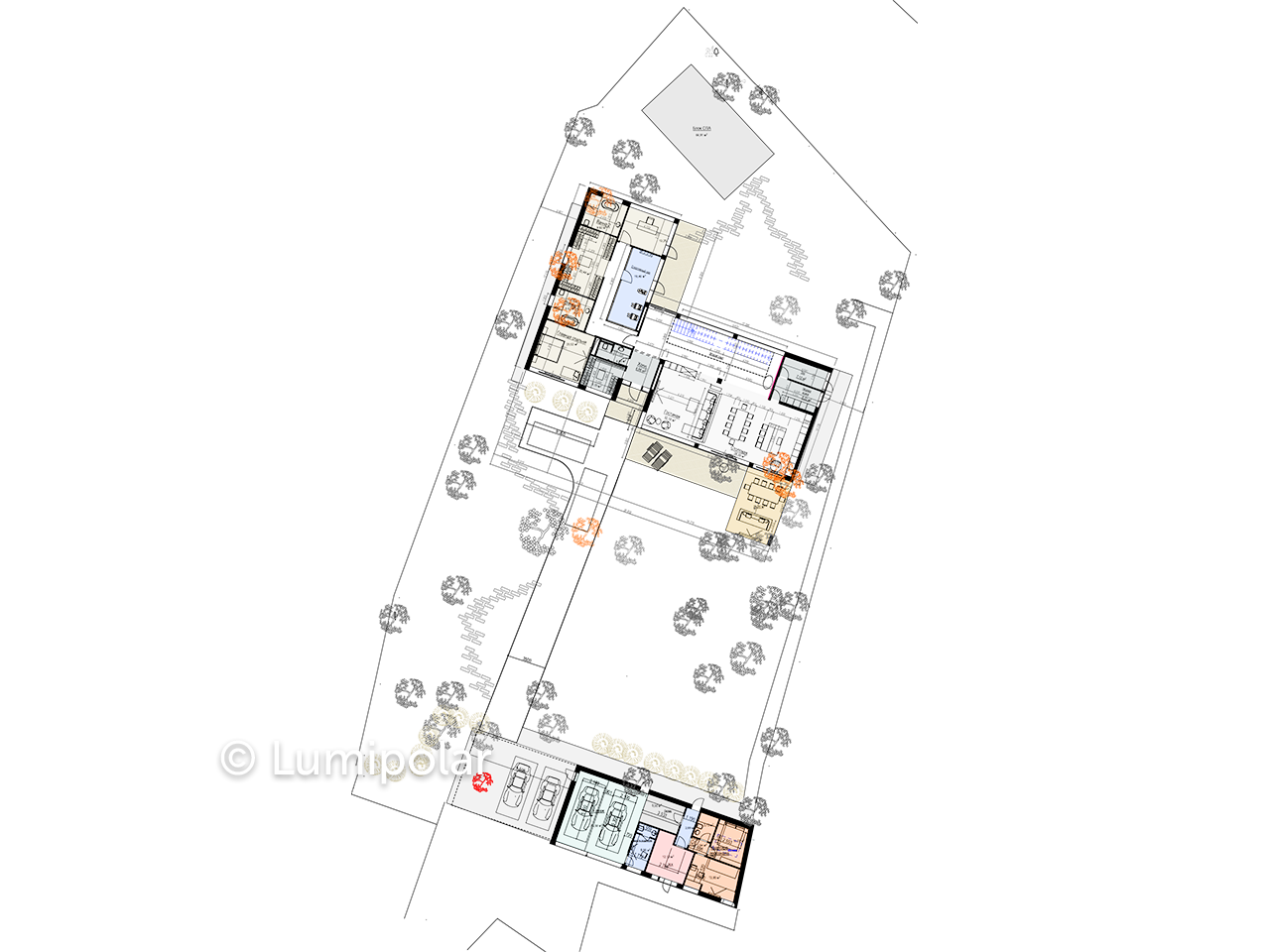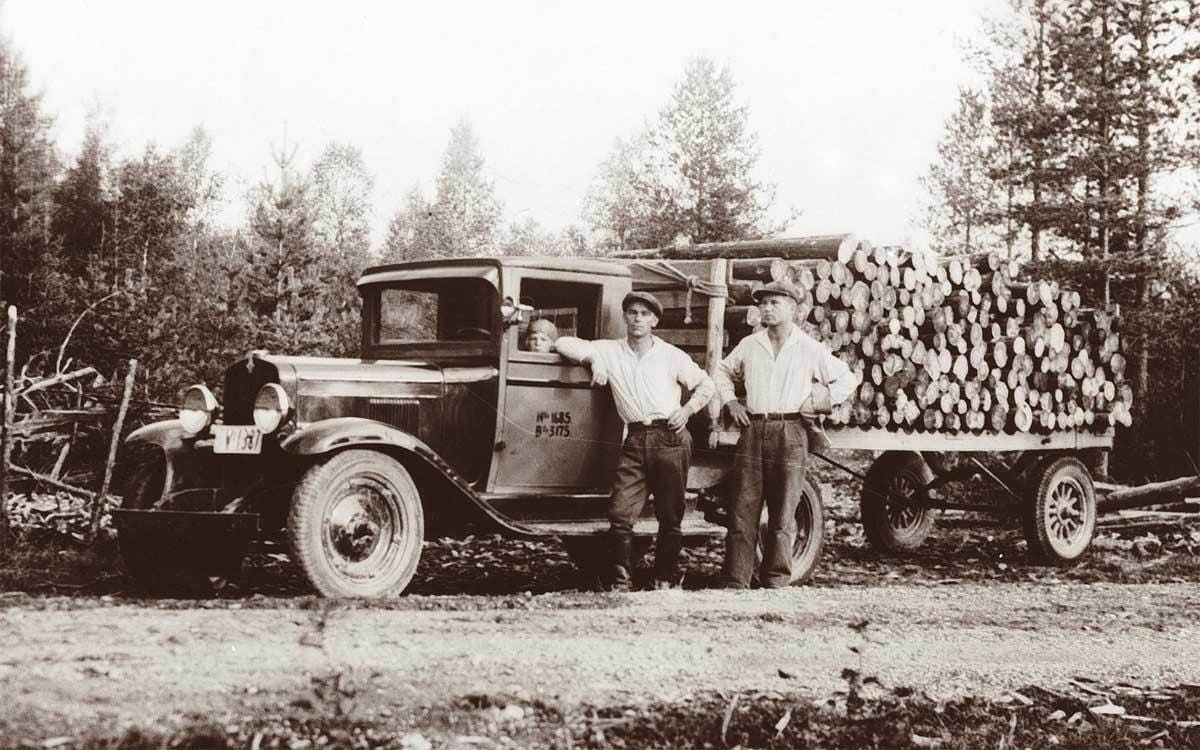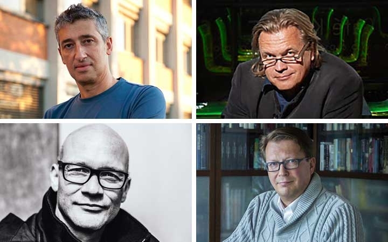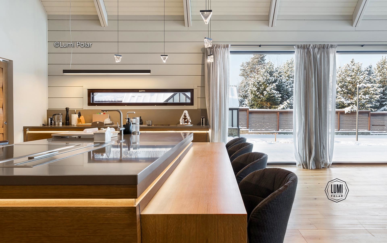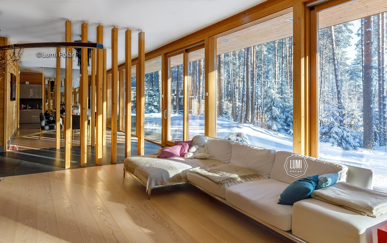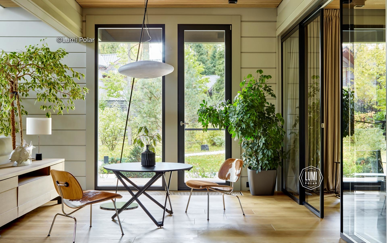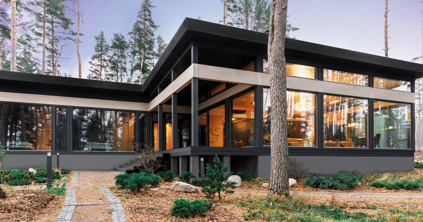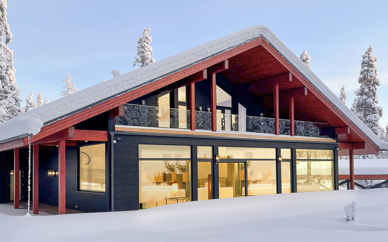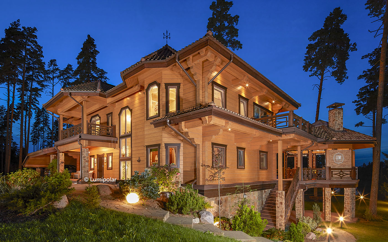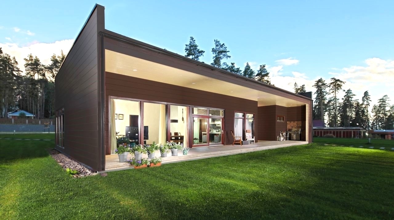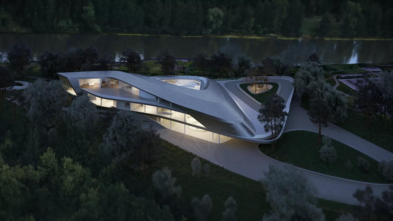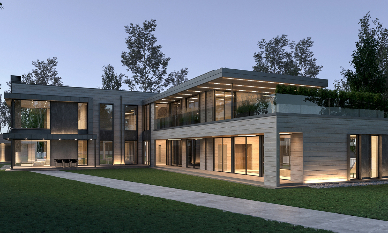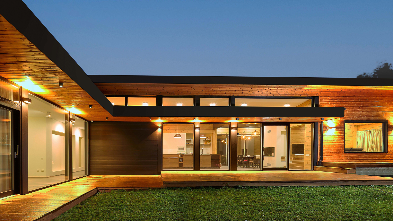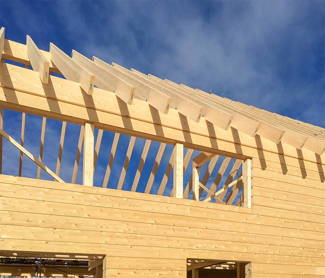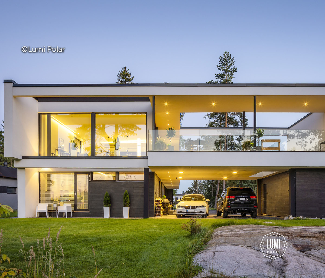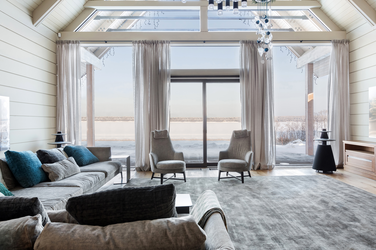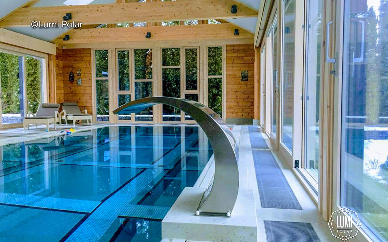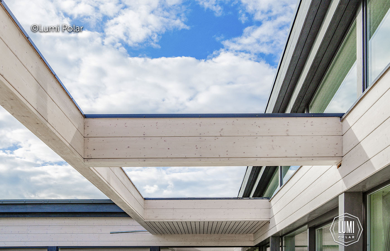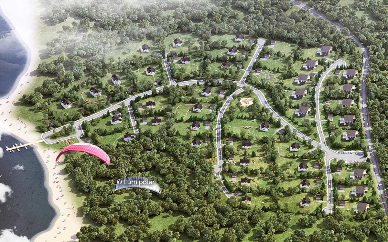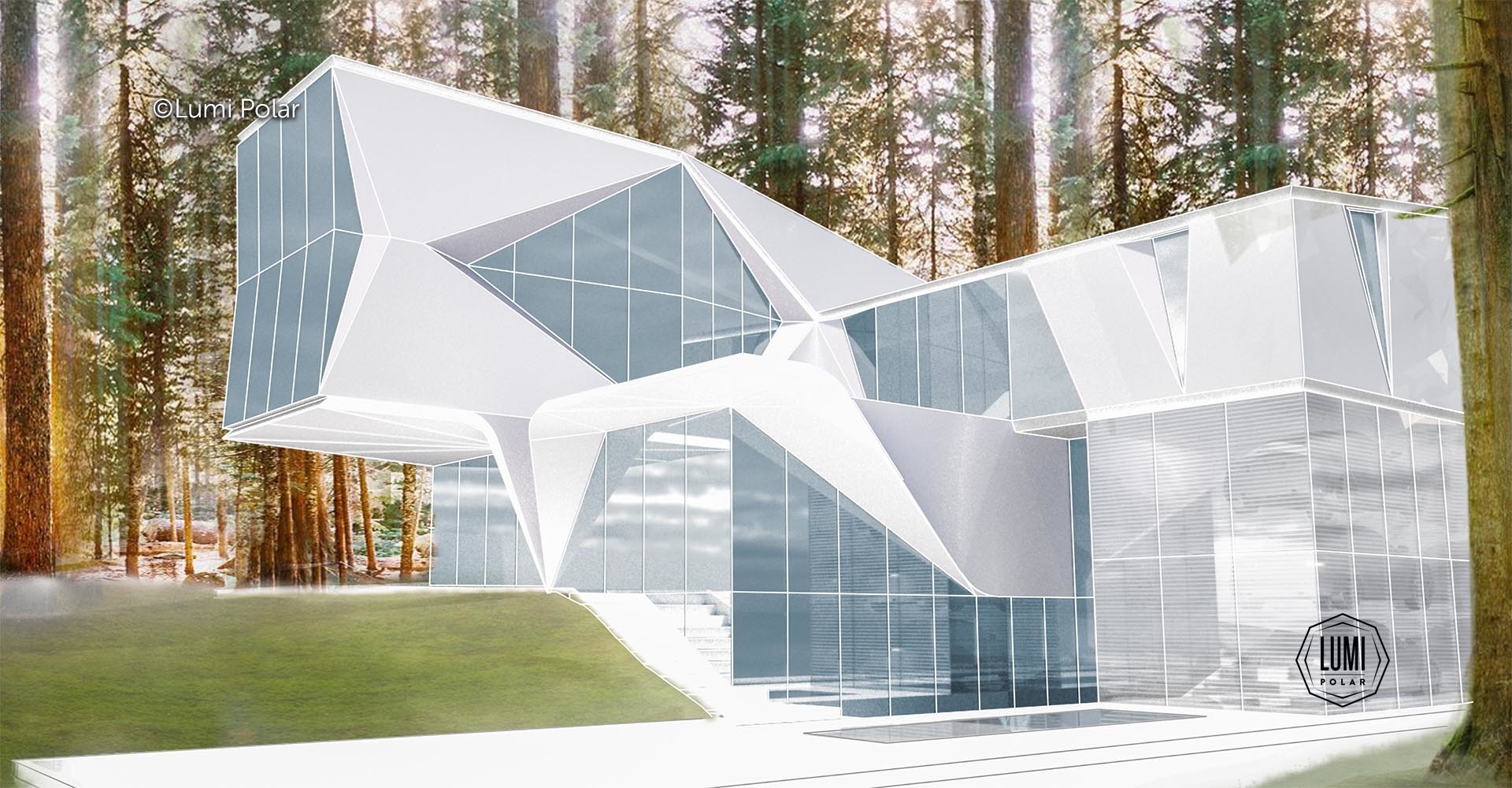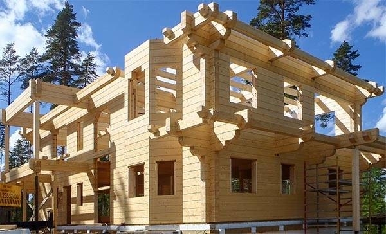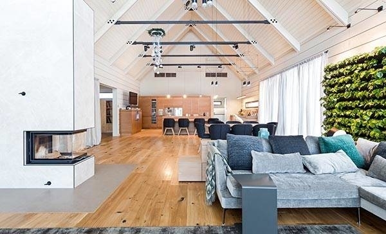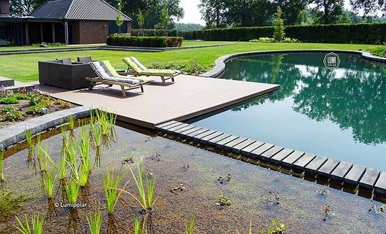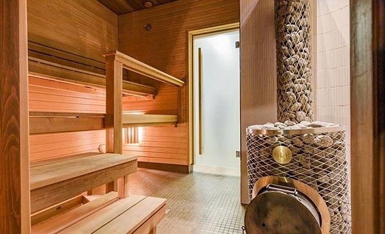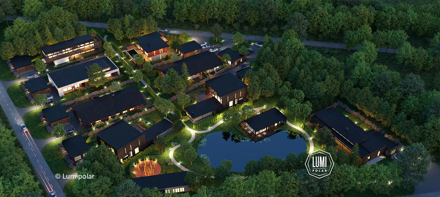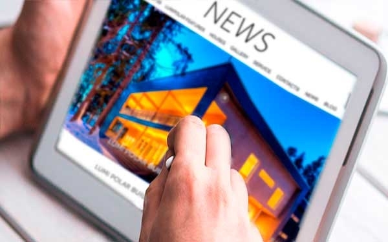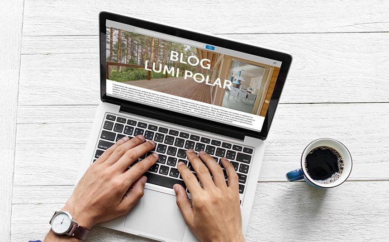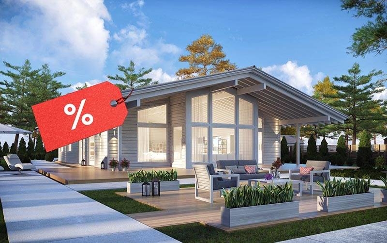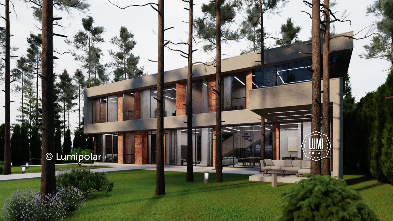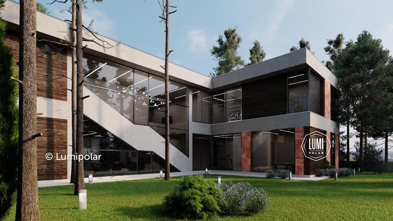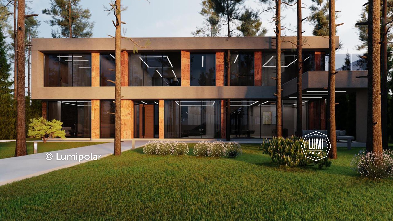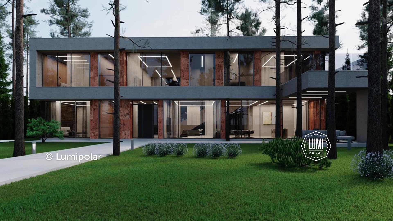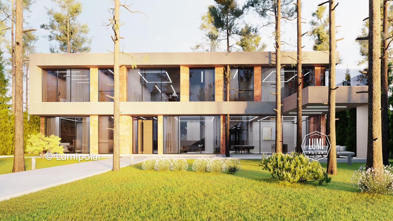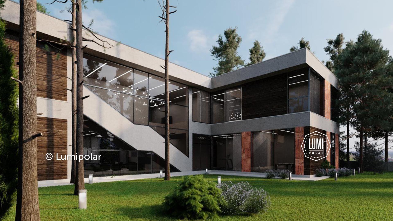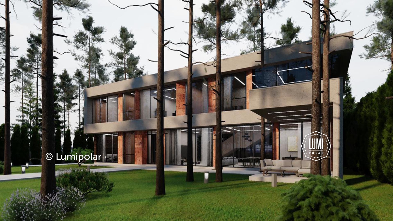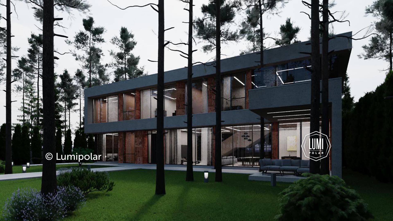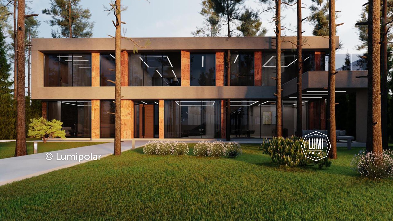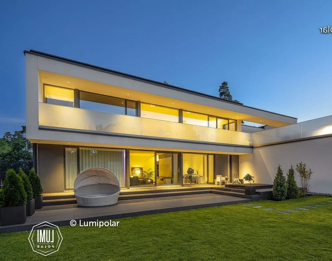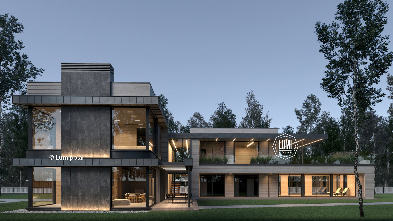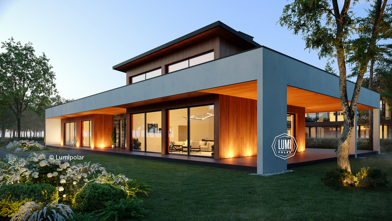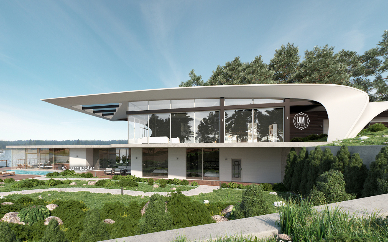The house with two floors Fashion is an embodiment of style and quality: with the elegant combination of wood and stone, it looks very respectable and modern. This residence will be suitable even for the biggest family - its total area is 862 m2. The brutal appearance of the facades is softened by panoramic glazing and contrasting finishing elements. All rooms are perfectly insulated because of thoughtful zoning.
There is a large representative area on the ground floor: living room and kitchen combined with the dining room. An interesting find: an additional "black" kitchen and utility room are provided for the convenience of the owners. And if you want to have supper outdoors, you can always use the second living room on the covered terrace. The left wing of the house there are two bedrooms with large bathrooms, a dressing room, a cozy study and a 19 m2 personal gym.
The second floor is focused on comfort: there are four bedrooms with an area of 20-23 m2, each of rooms is equipped with a separate bathroom and a dressing room. There is also a laundry area on the same floor. The huge balcony above the terrace is a wonderful place to relax and have sunbathea: a glass fence let you to admire the surrounding landscapes.
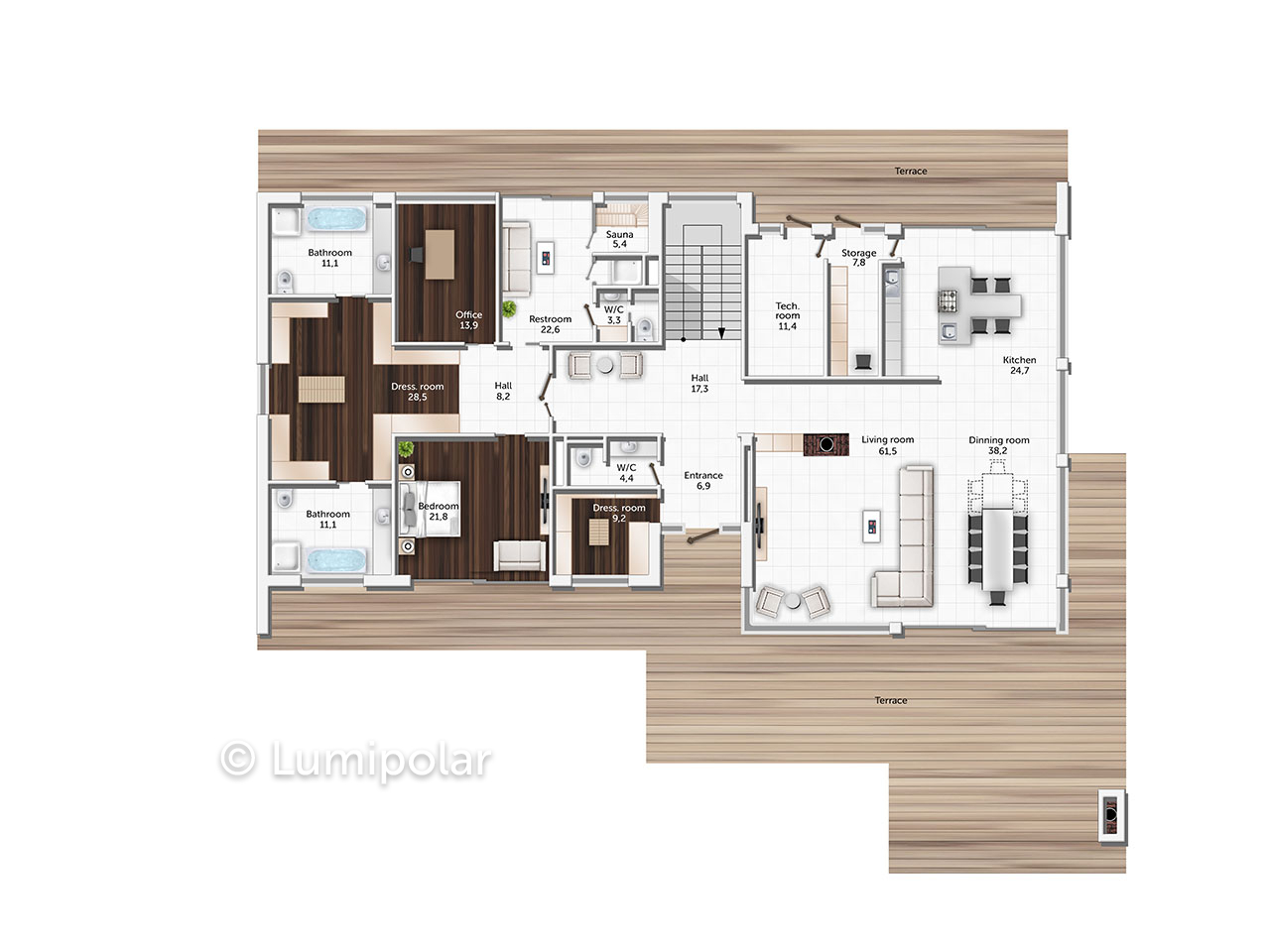
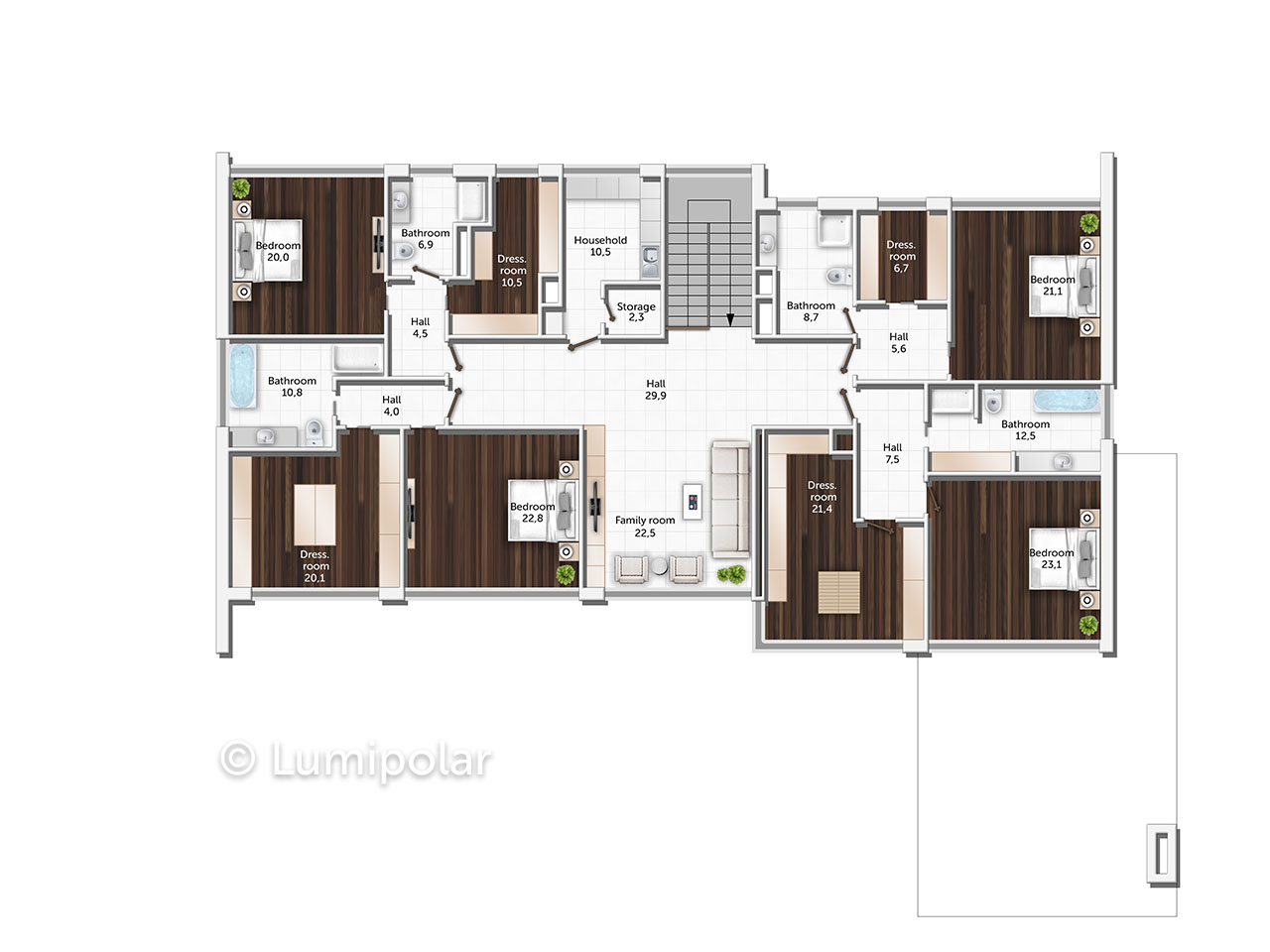
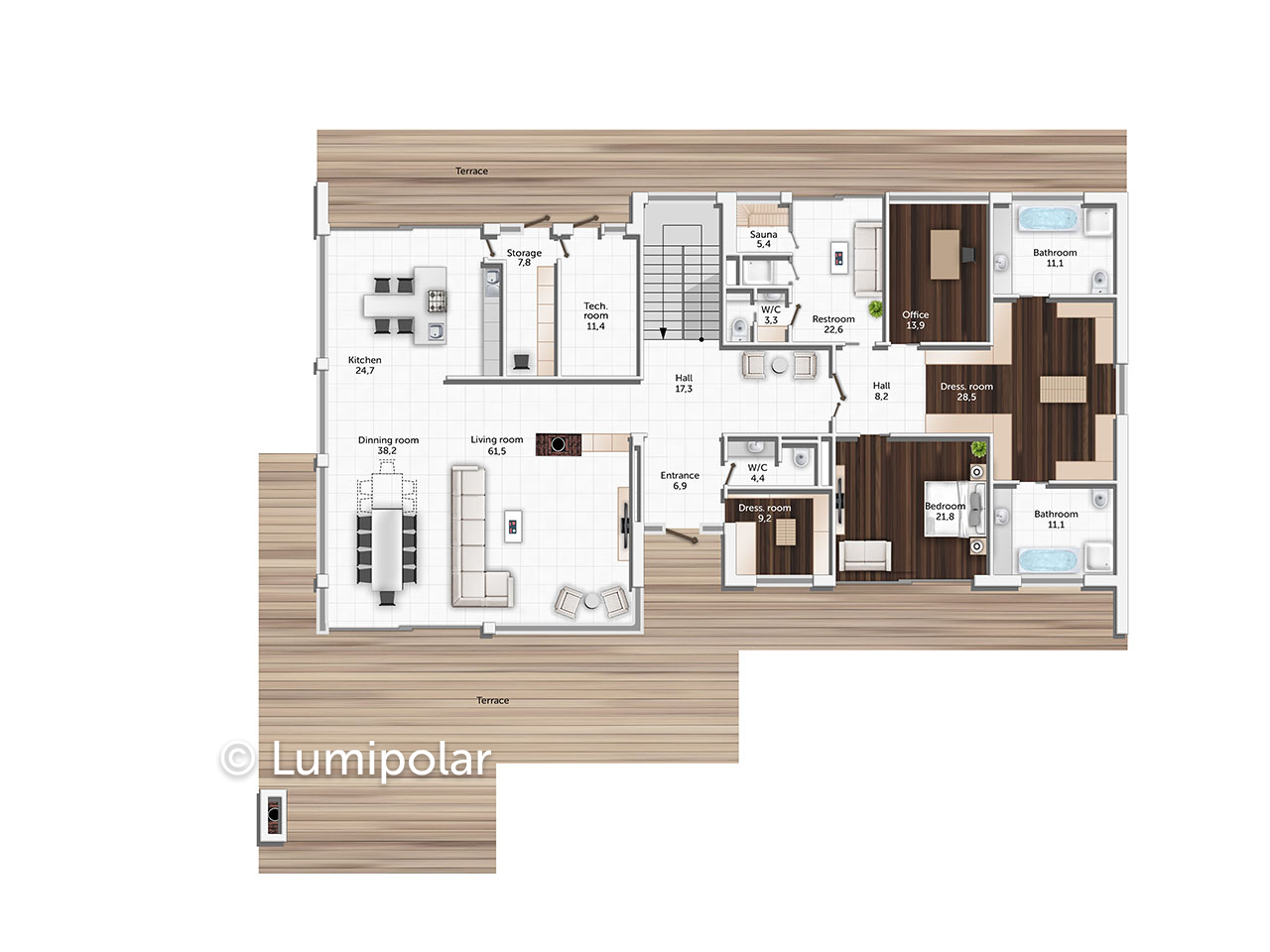
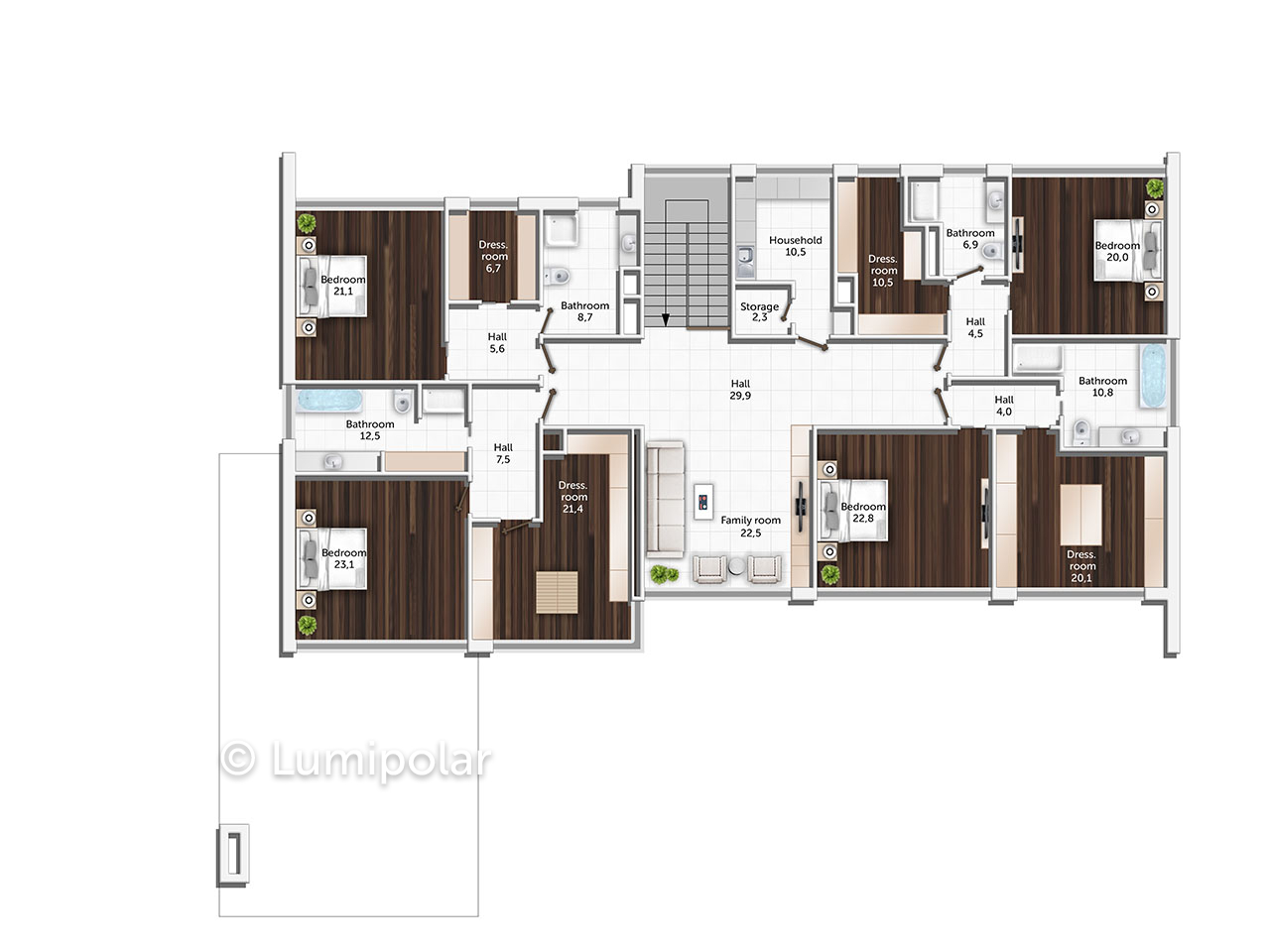
Общая площадь - площадь включает S этажную + площадь террас и балконов + площадь холодного гаража
Этажная площадь - площадь всех теплых помещений по внешнему теплому контуру. Площадь включает лестницу на одном этаже, второй свет не включается.




Общая площадь - площадь включает S этажную + площадь террас и балконов + площадь холодного гаража
Этажная площадь - площадь всех теплых помещений по внешнему теплому контуру. Площадь включает лестницу на одном этаже, второй свет не включается.
