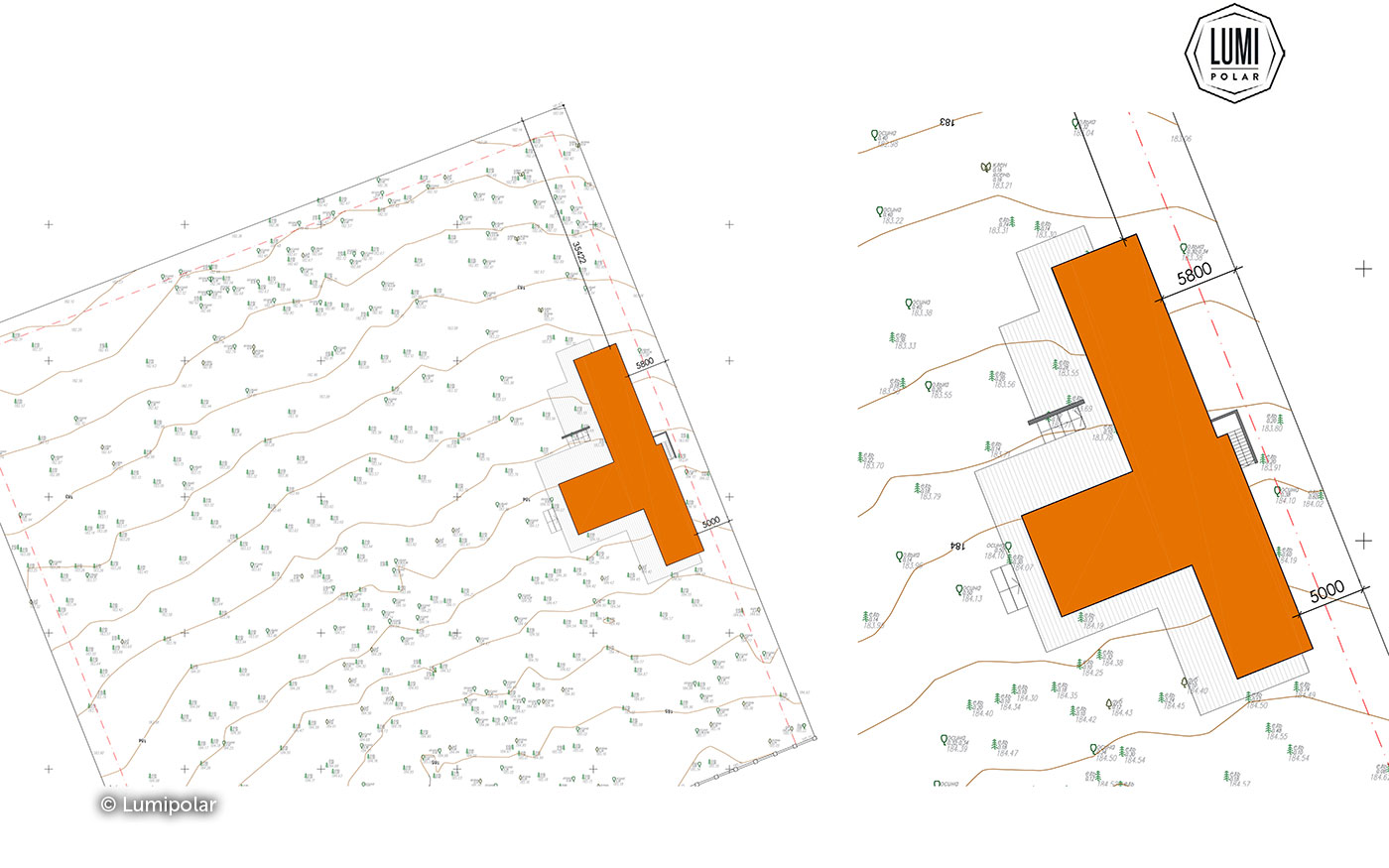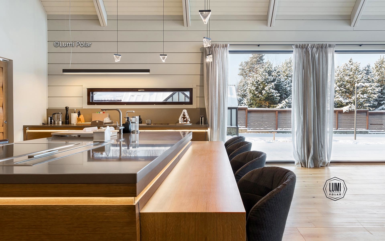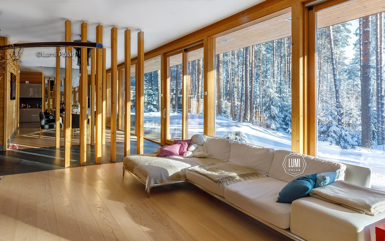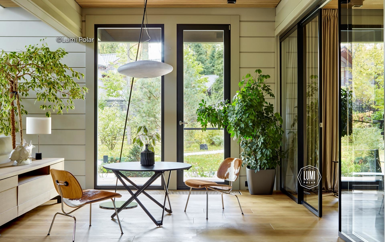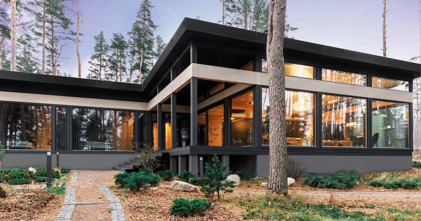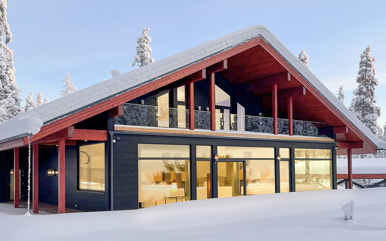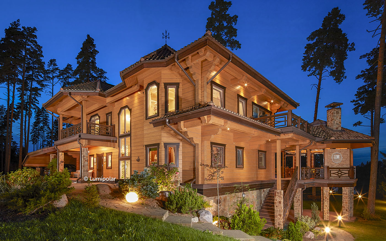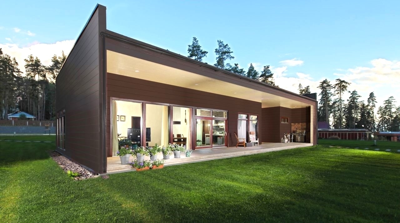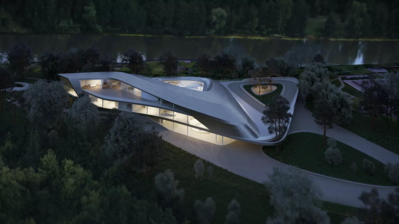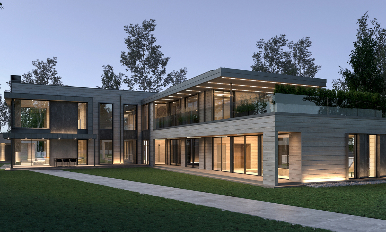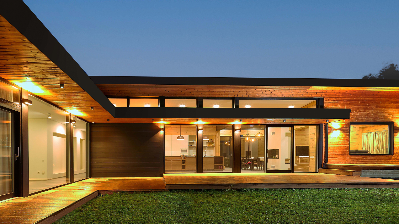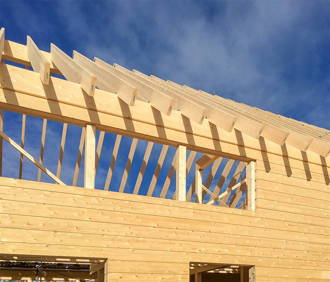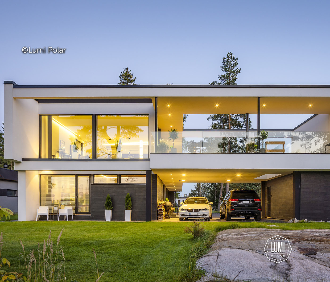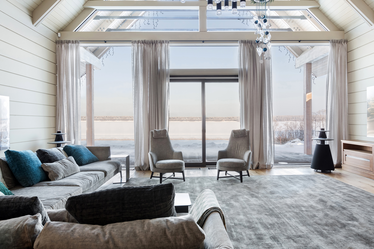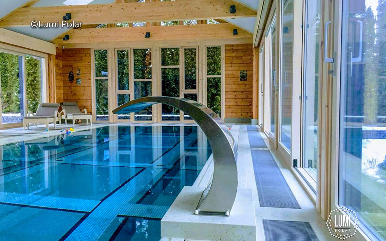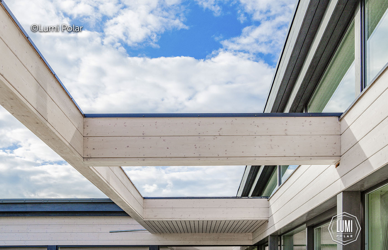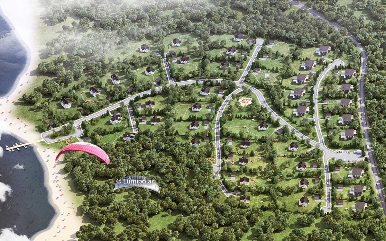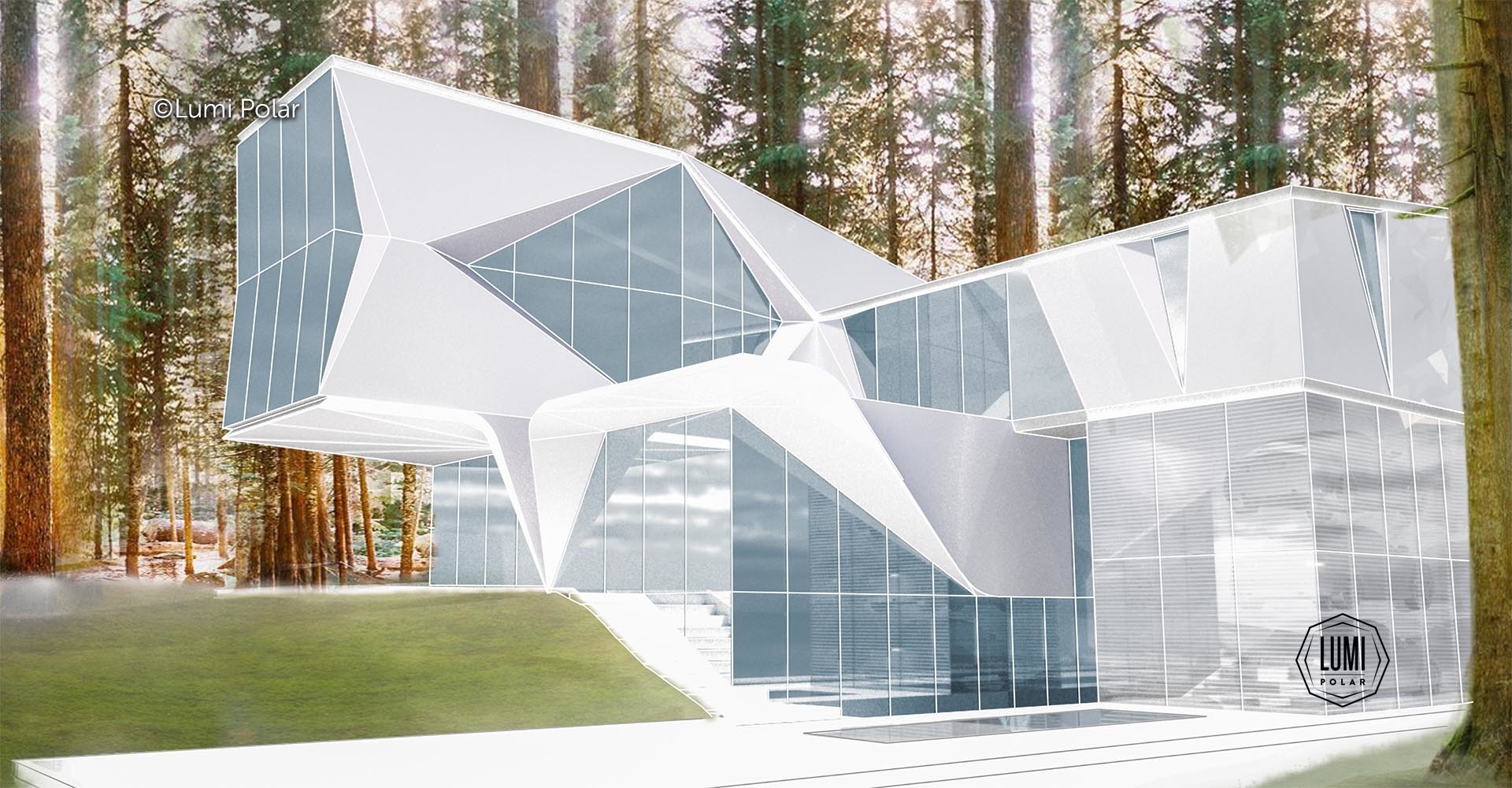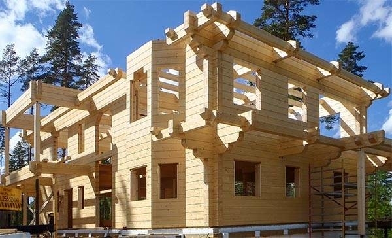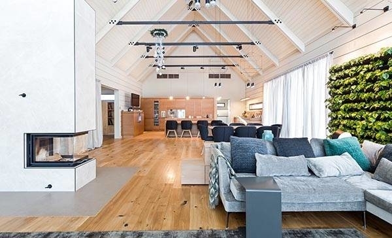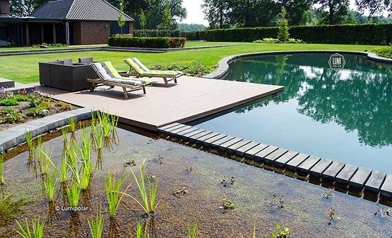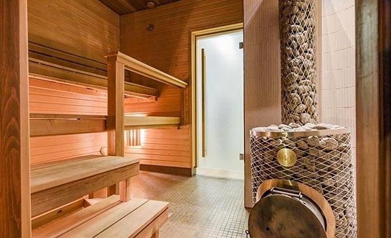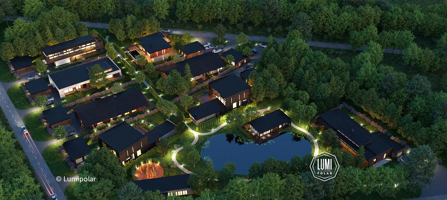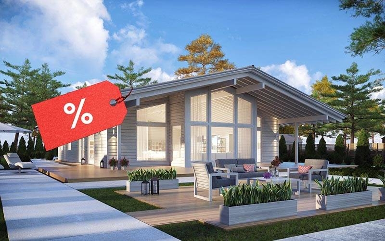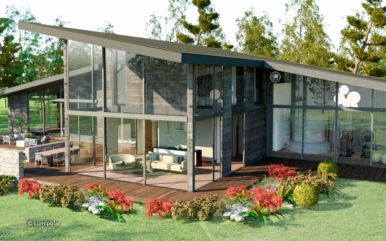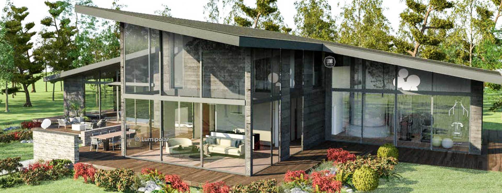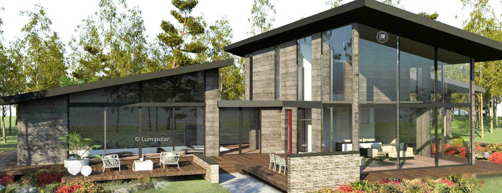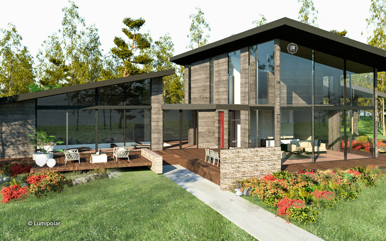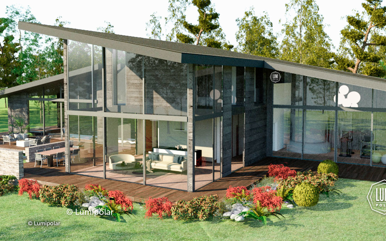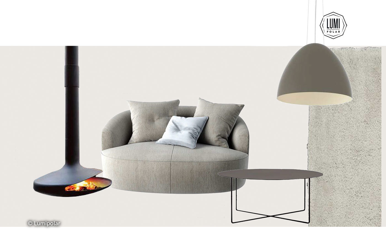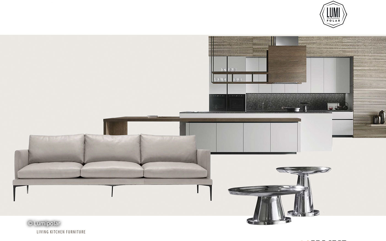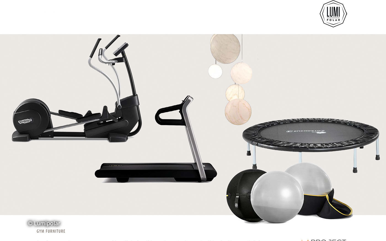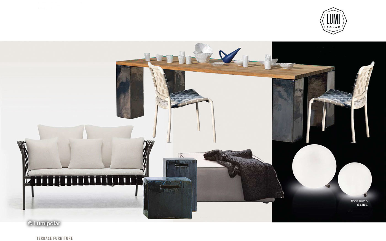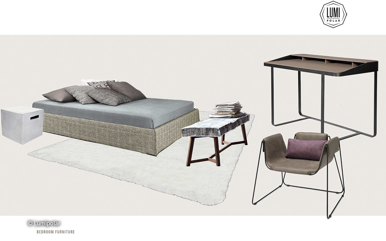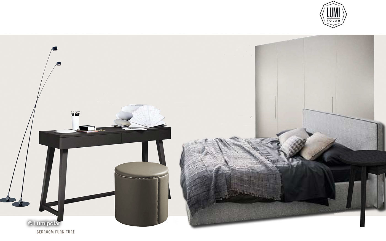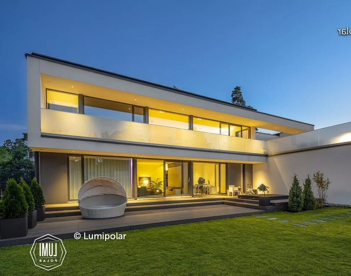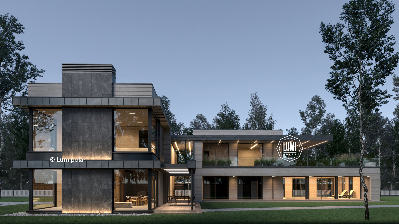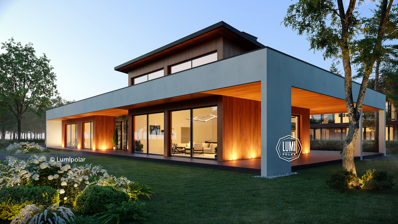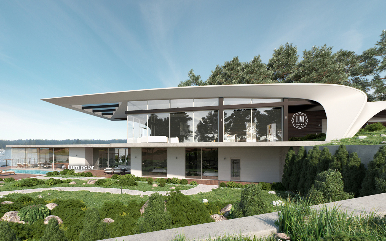Architect La Project
The compact two-storey house Hit Rock evokes associations with practical minimalism, and with the comfort of a mountain Chalet. Two one-storey wings are attached to the сentral part. This solution, coupled with the lean-to roofs gives the house a sense of dynamics and freedom, and the abundance of glazing fills it with air and light. The second floor of the house is private: there are two very spacious bedrooms with large bathrooms and a dressing room. Each room has access to the terrace.
First floor – hall and relaxation area: large living room with panoramic windows, compact kitchen area, storage, wardrobe and Spa area with sauna and hammam. In the left wing there are a swimming pool and jacuzzi, and in the right – a gym. It's so easy to keep fit and have a good rest after a hard day, when the whole house is created for this! A large terrace is a great place to sunbathe in the sun loungers.
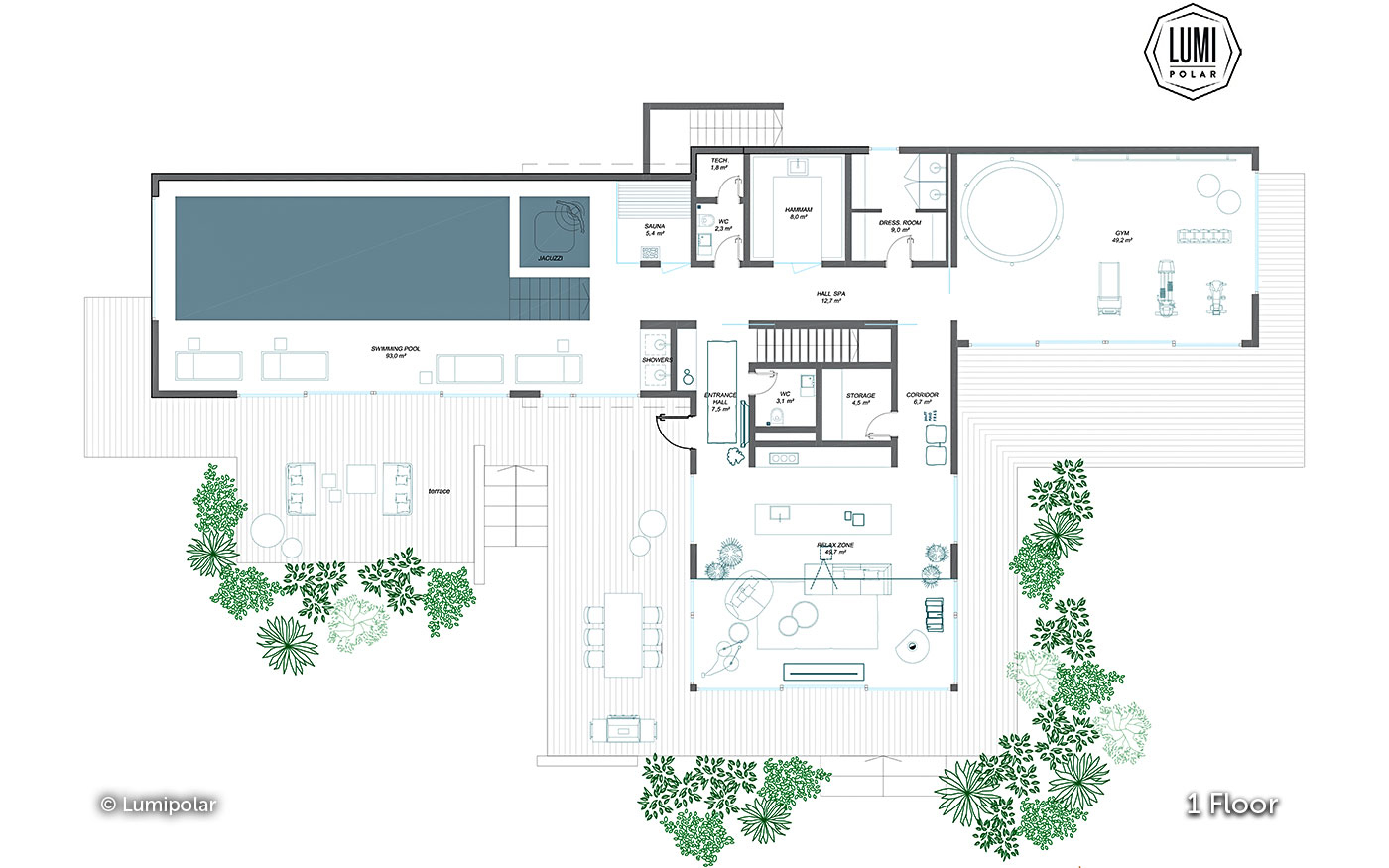
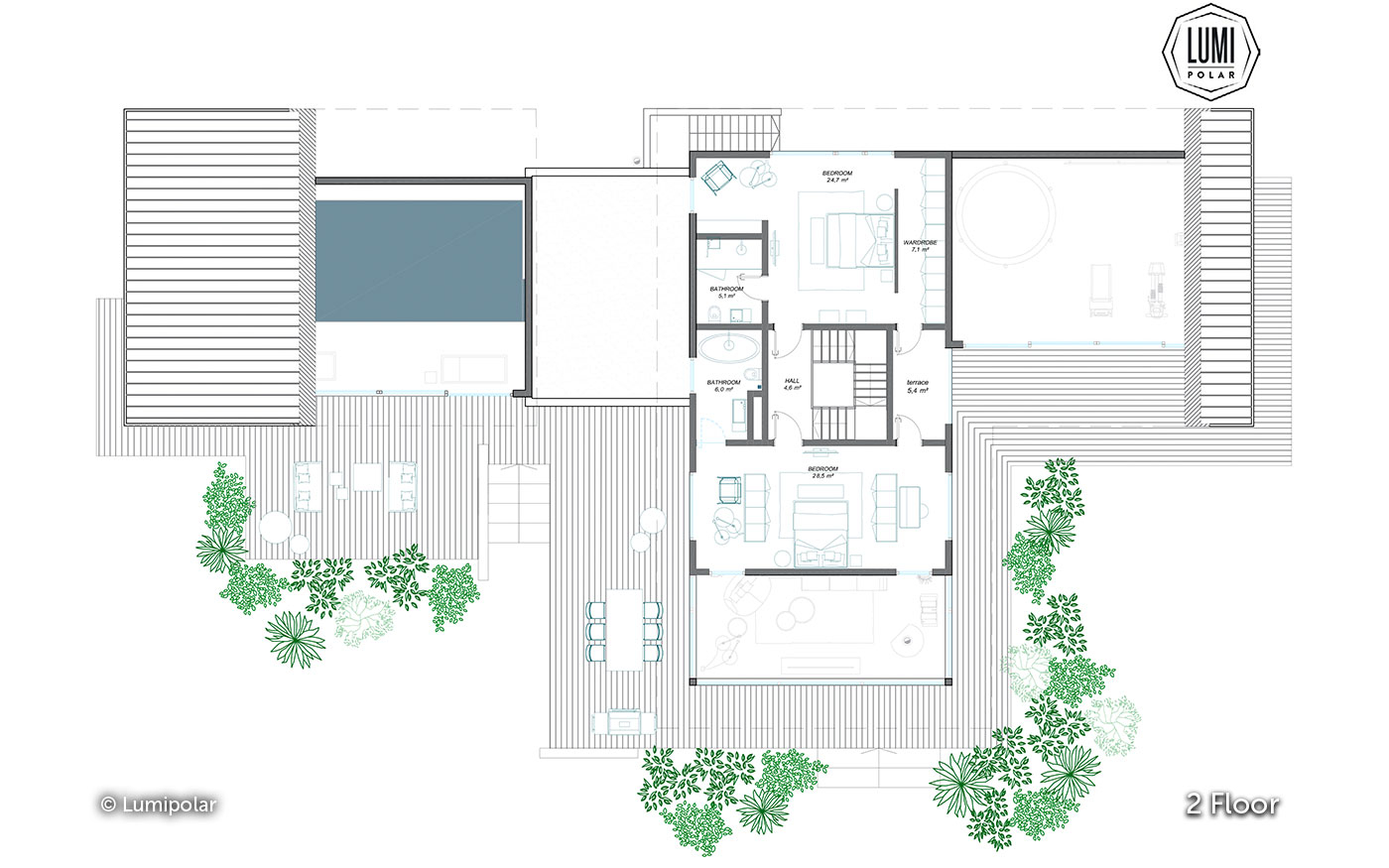
Общая площадь - площадь включает S этажную + площадь террас и балконов + площадь холодного гаража
Этажная площадь - площадь всех теплых помещений по внешнему теплому контуру. Площадь включает лестницу на одном этаже, второй свет не включается


Общая площадь - площадь включает S этажную + площадь террас и балконов + площадь холодного гаража
Этажная площадь - площадь всех теплых помещений по внешнему теплому контуру. Площадь включает лестницу на одном этаже, второй свет не включается
