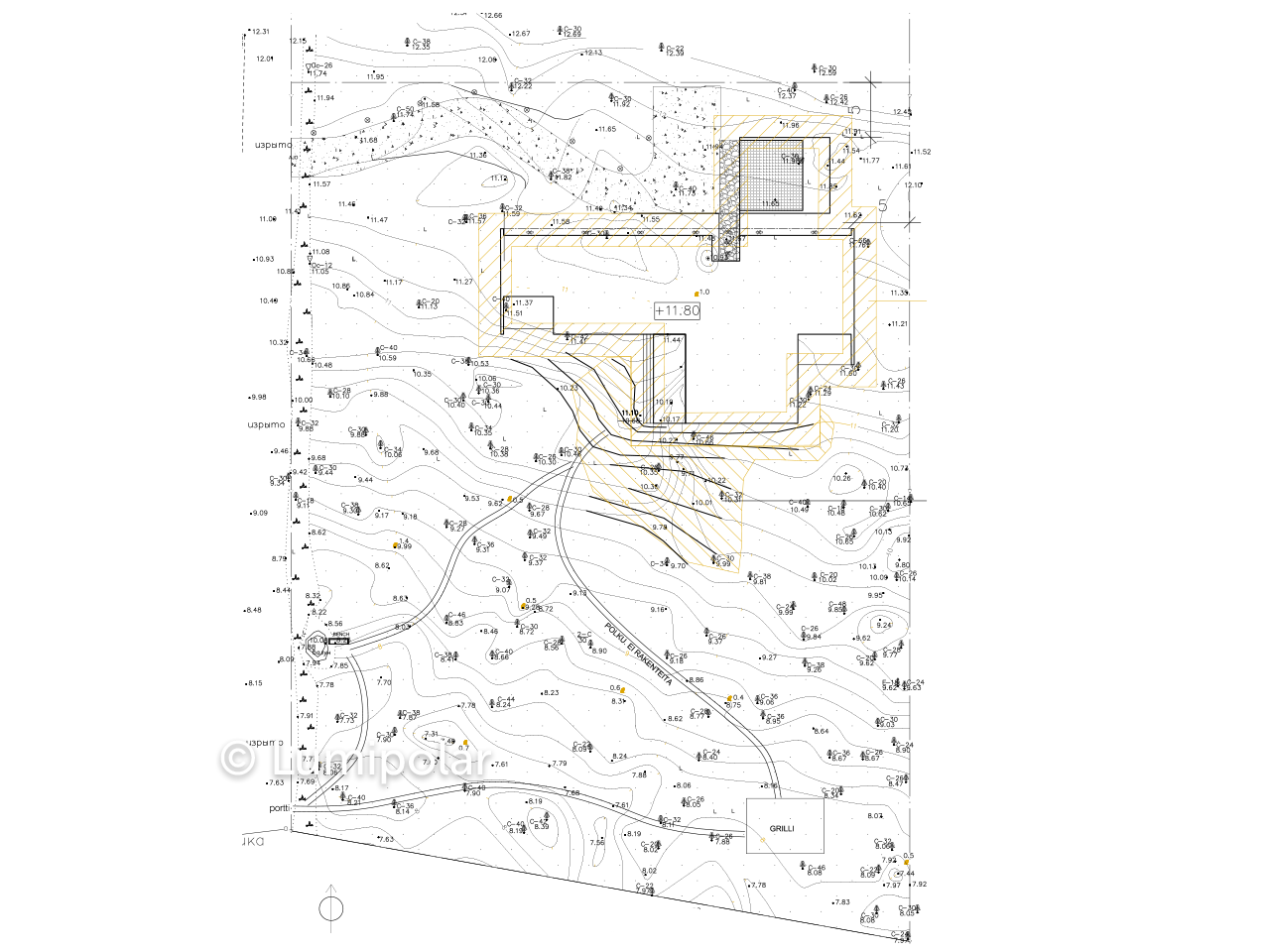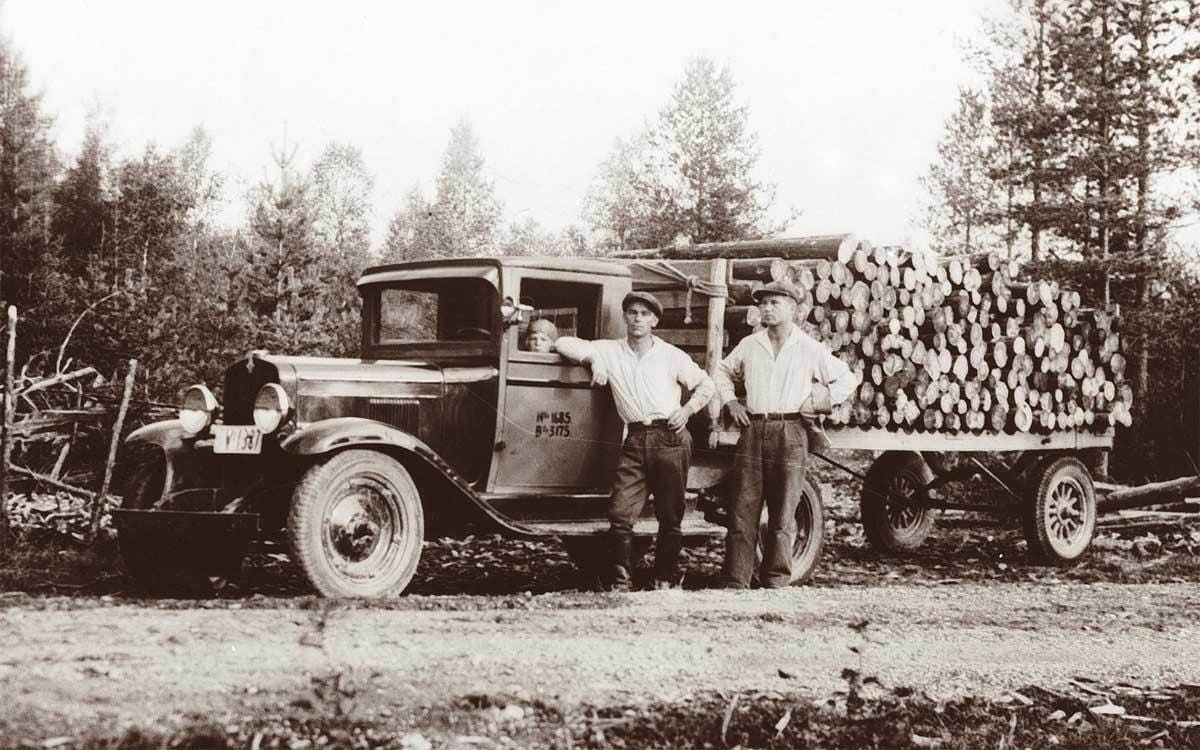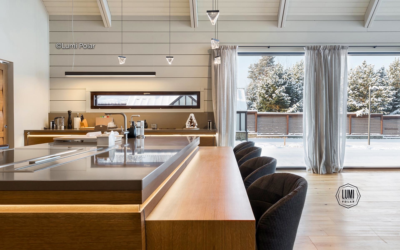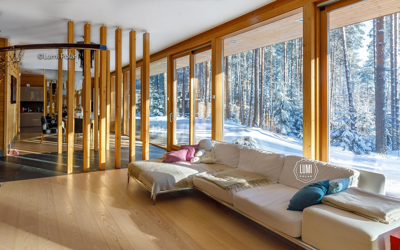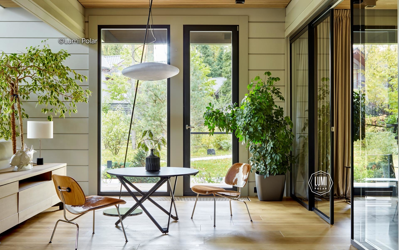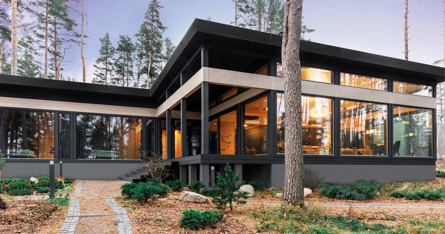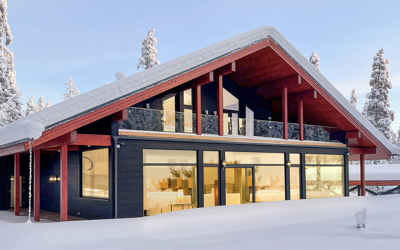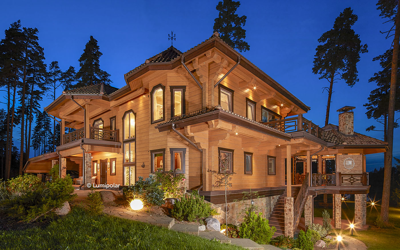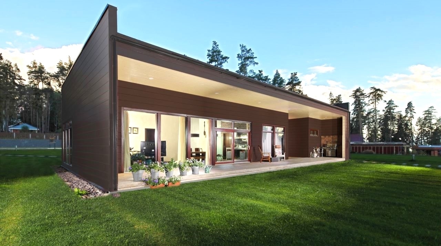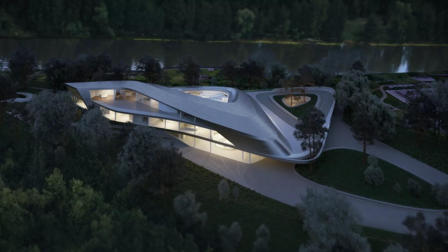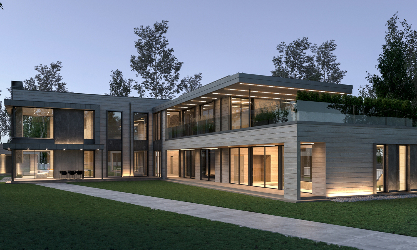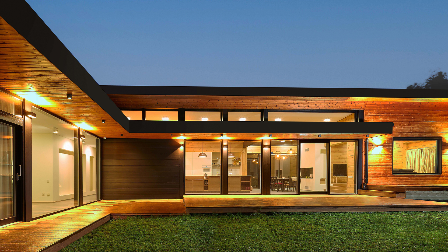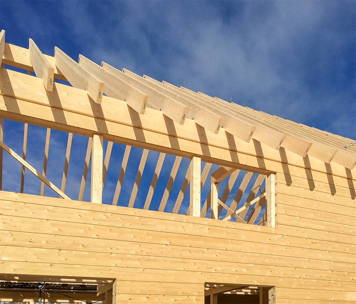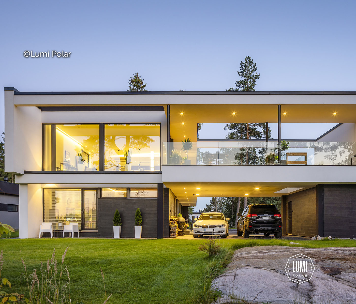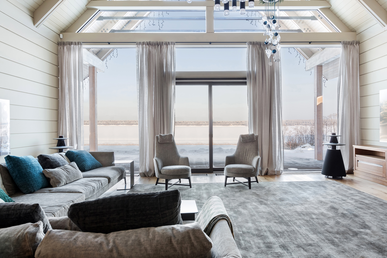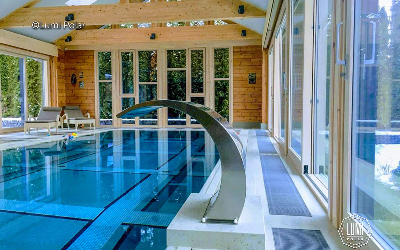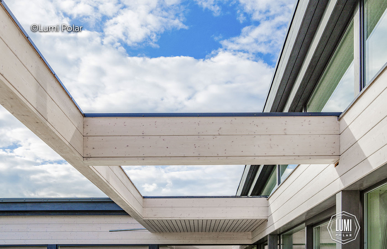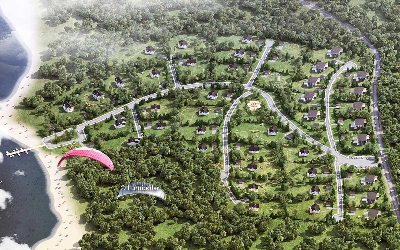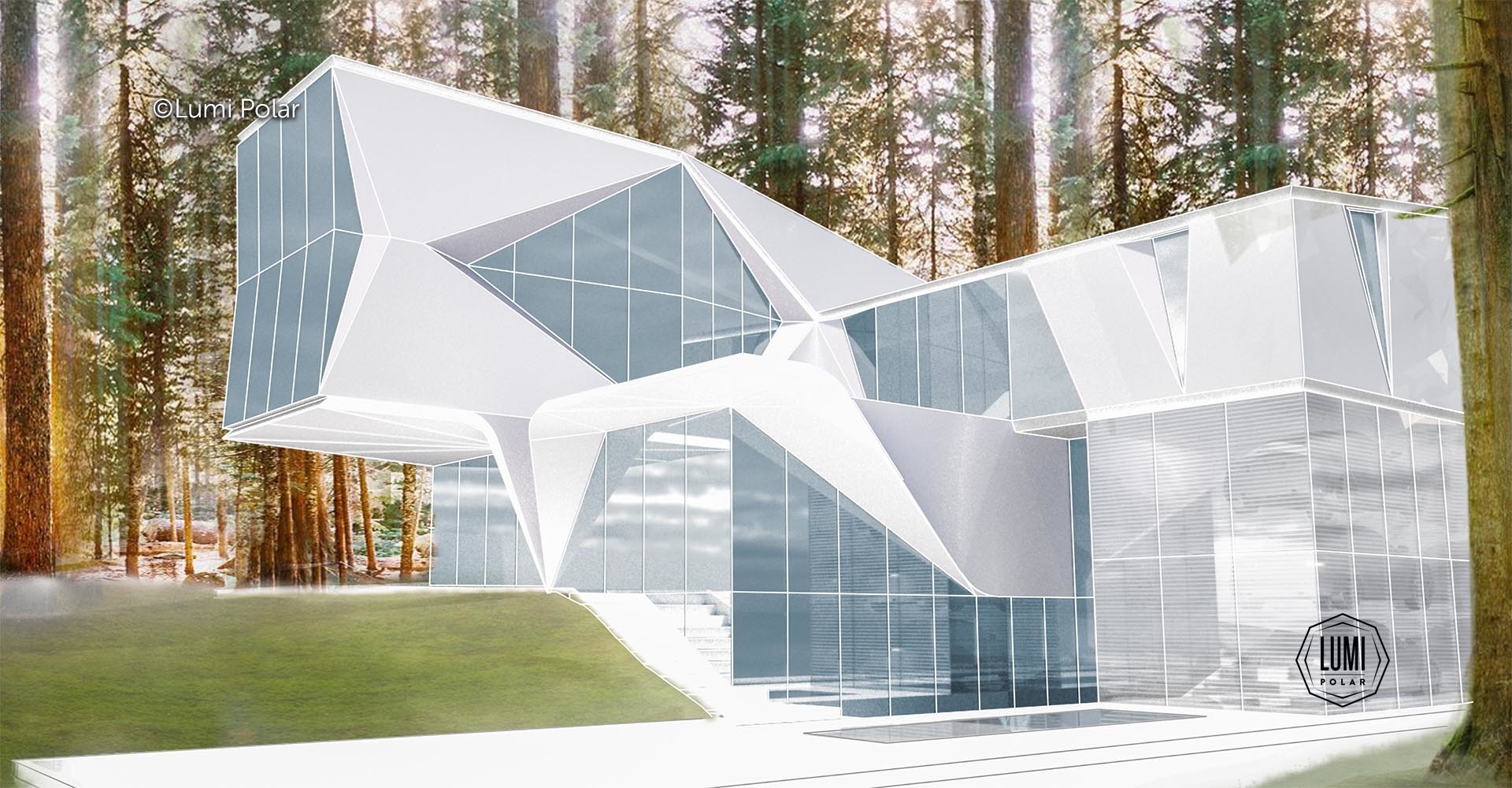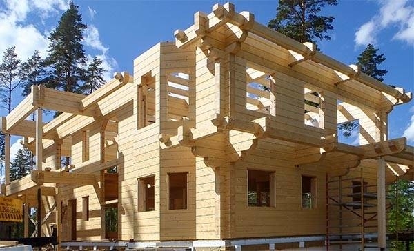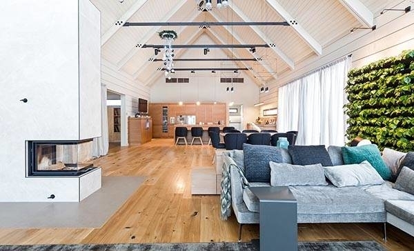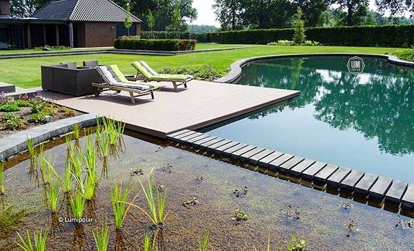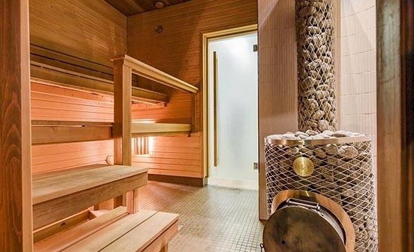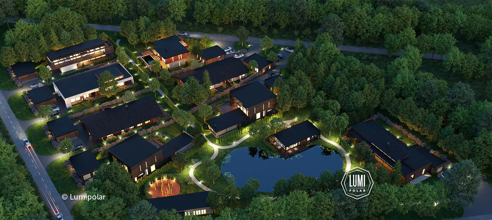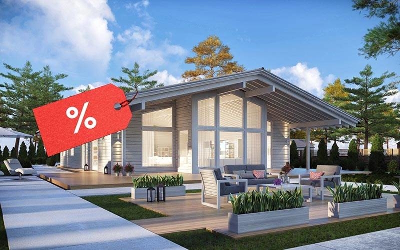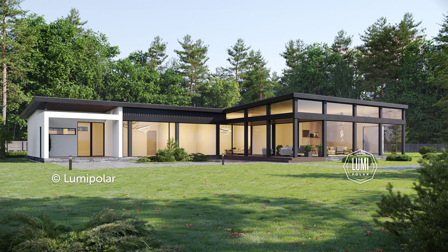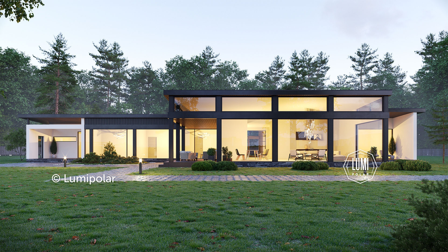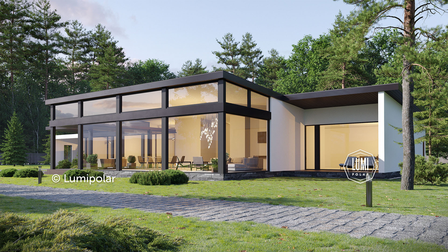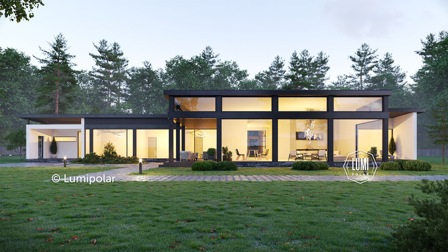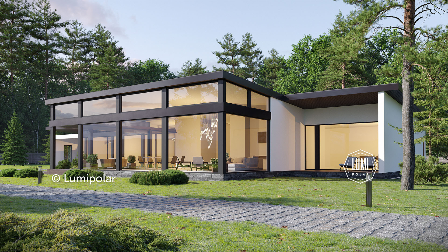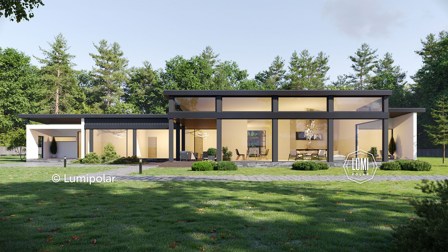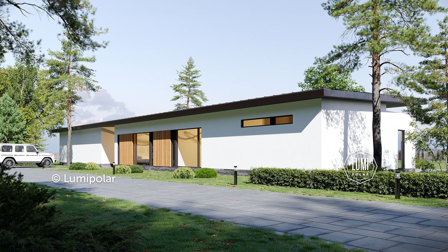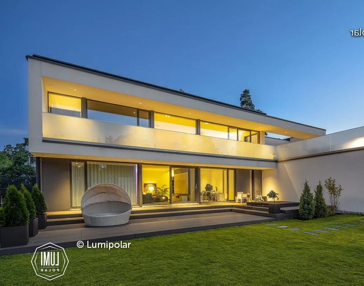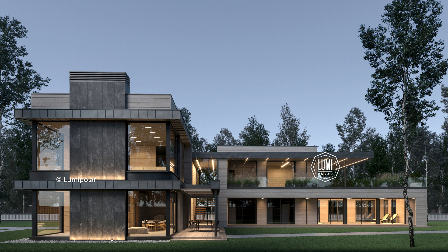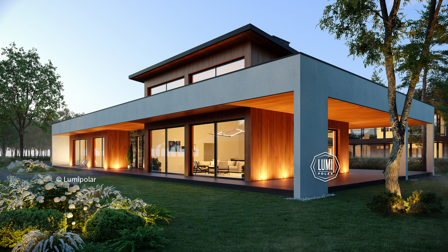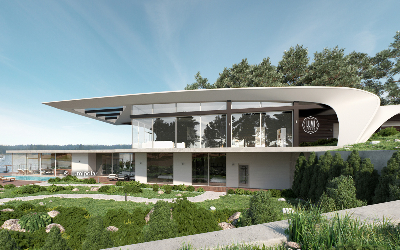Lowrance is a cozy house with one floor, the style of the house combines simplicity and laconicism. Its appearance is formed by intersecting rectangles, so a there is a view to all cardinal directions. Flat roofs and contrasting trim complete the impression of sophisticated geometry.
The linear layout of the premises is very practical: in one wing of the house there are four compact bedrooms with bathrooms and a large area with a sauna and shower, in the other wing there is a master bedroom with a bathroom and a dressing room. The central part of the house is occupied by a kitchen-combined with the dining room and living room (77.8 m2) with panoramic windows, study, storage rooms and utility rooms. The functionality of the cottage is complemented by the garage for two cars and several covered terraces.
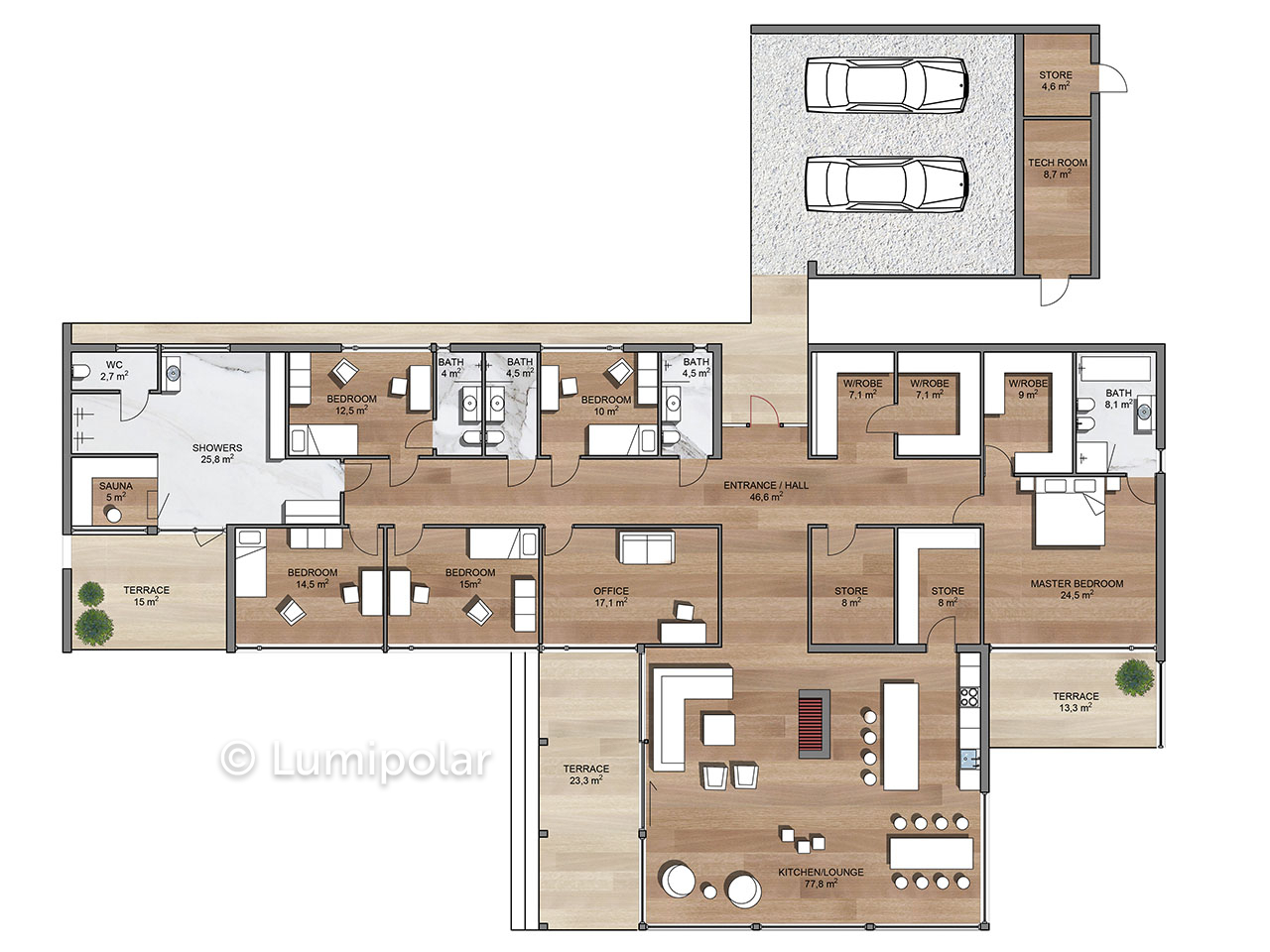
Общая площадь - площадь включает S этажную + площадь террас и балконов + площадь холодного гаража
Этажная площадь - площадь всех теплых помещений по внешнему теплому контуру. Площадь включает лестницу на одном этаже, второй свет не включается.

Общая площадь - площадь включает S этажную + площадь террас и балконов + площадь холодного гаража
Этажная площадь - площадь всех теплых помещений по внешнему теплому контуру. Площадь включает лестницу на одном этаже, второй свет не включается.
