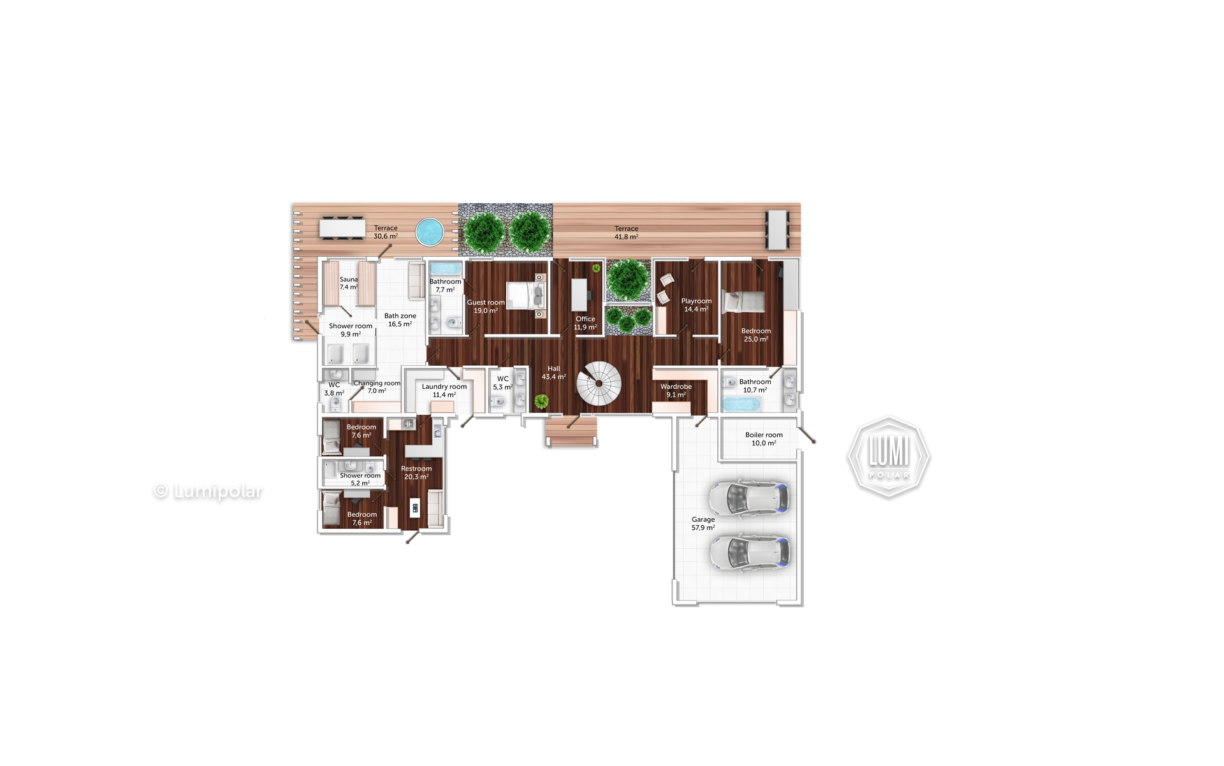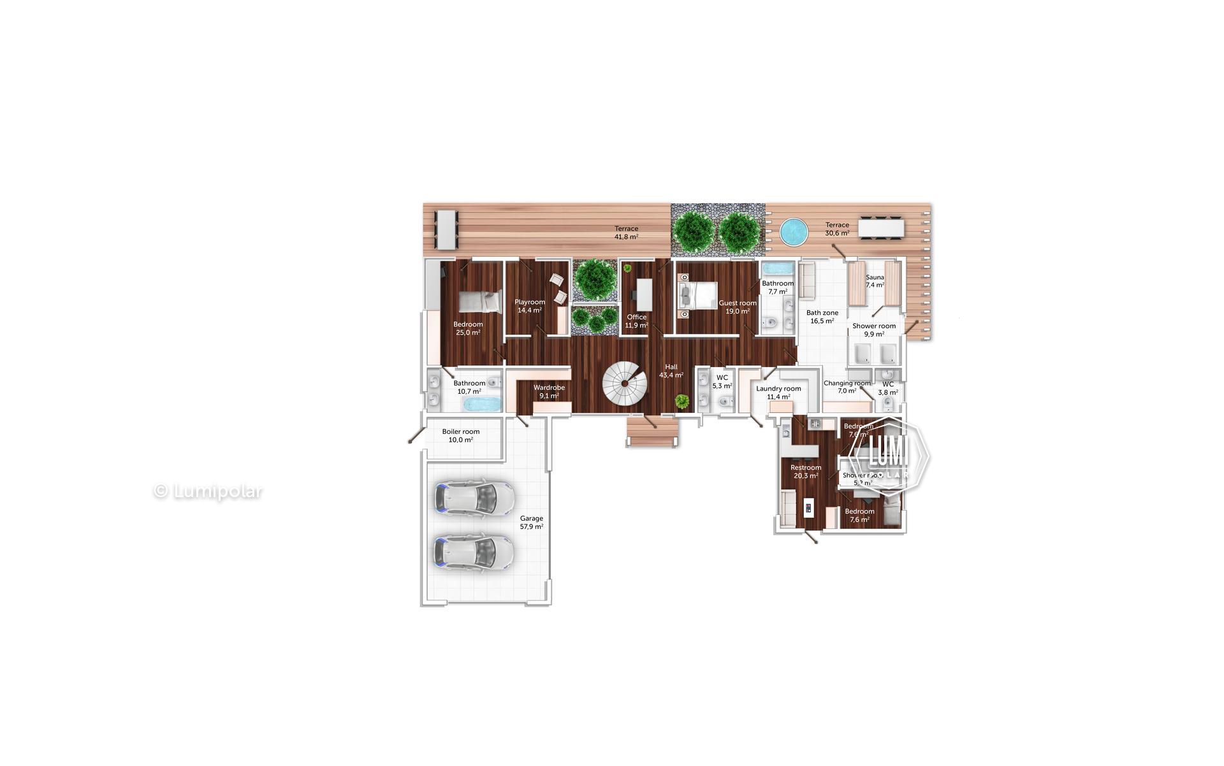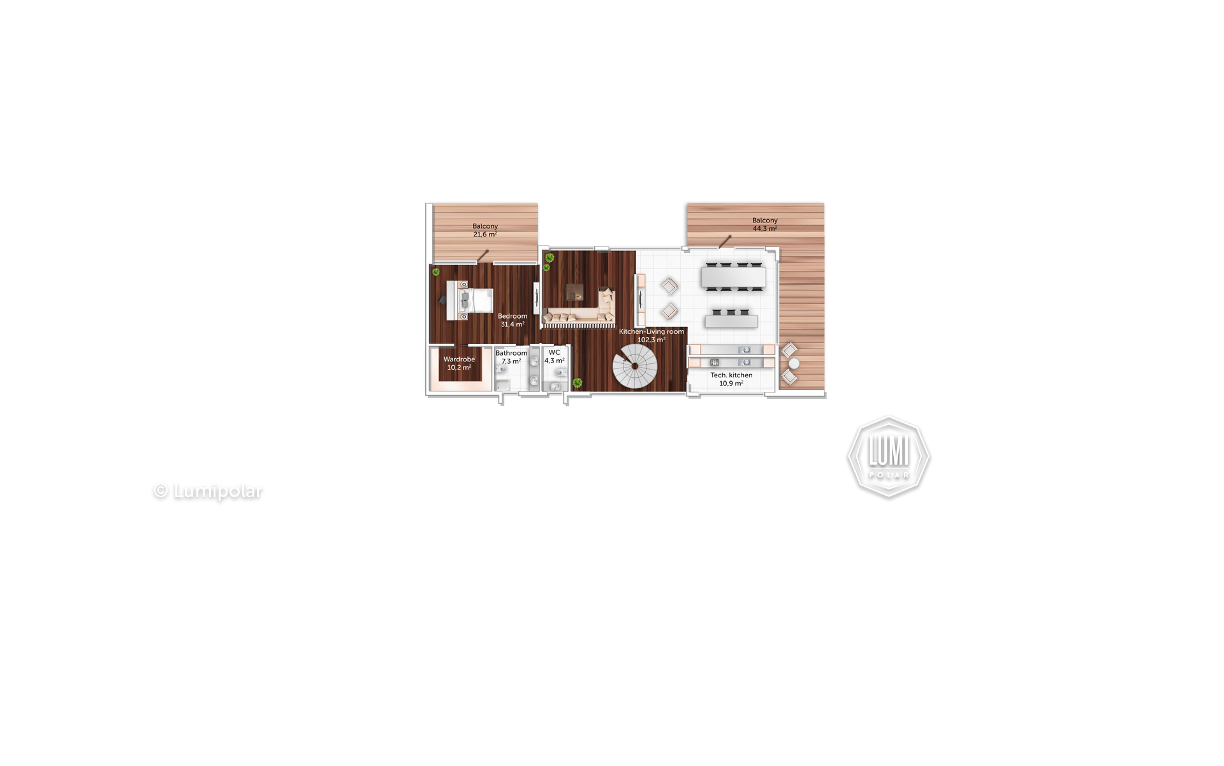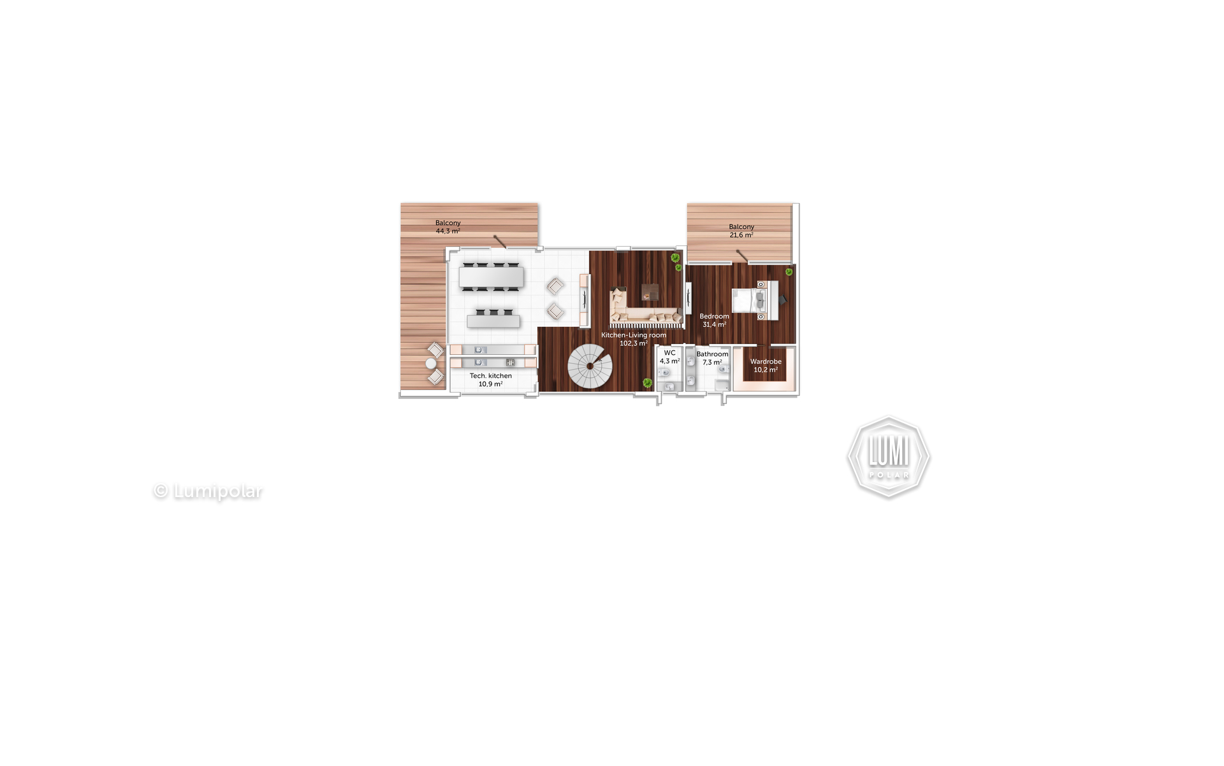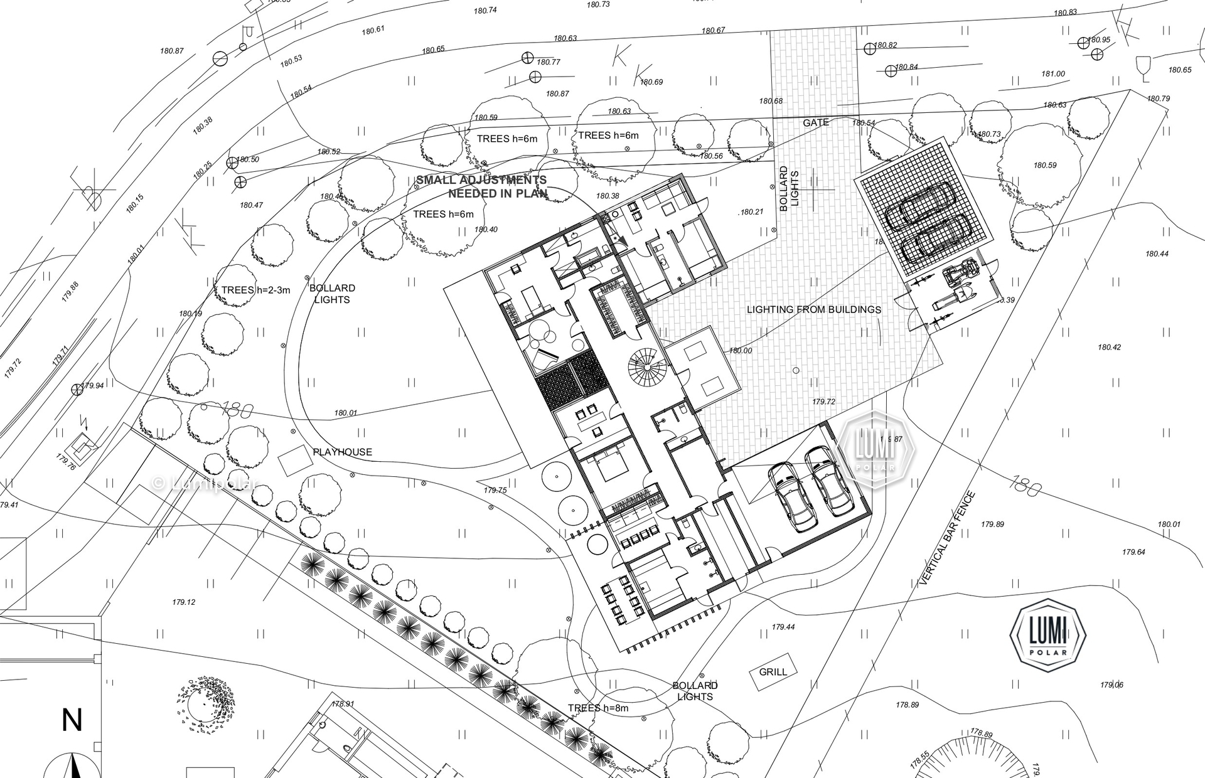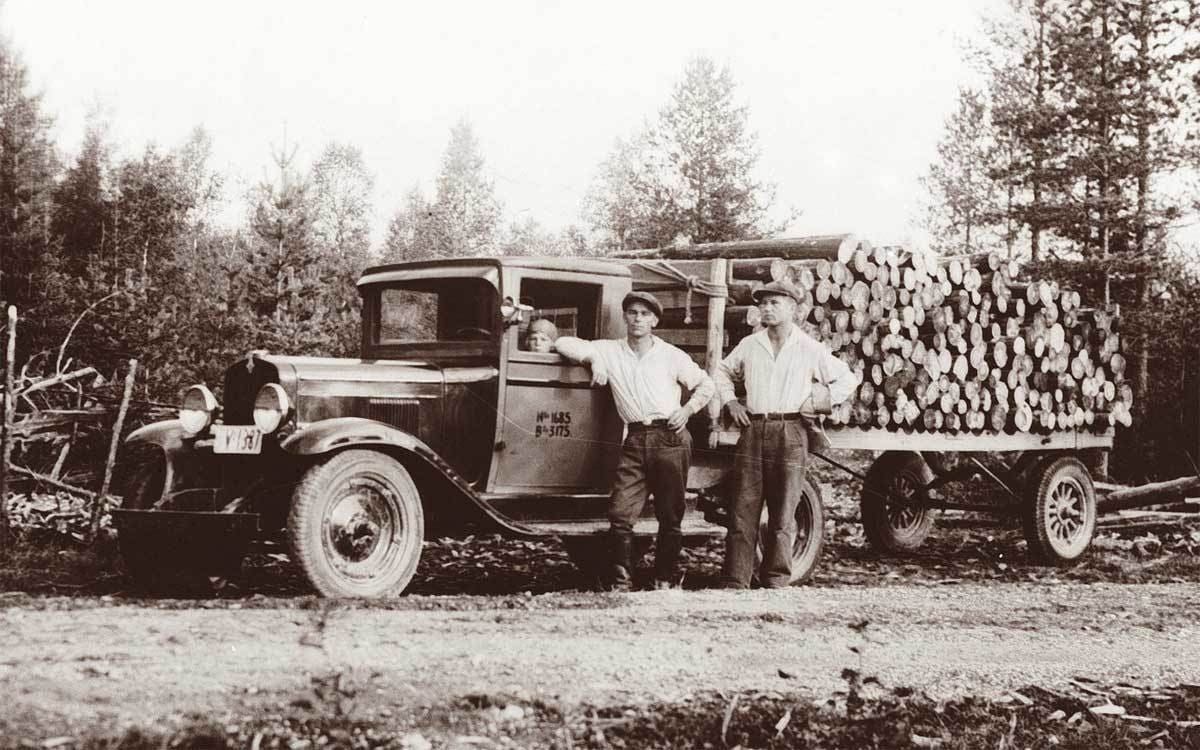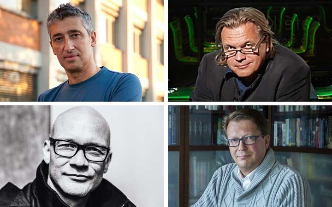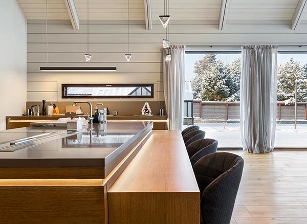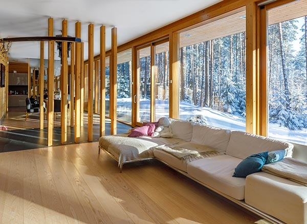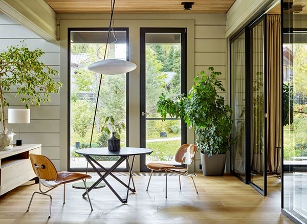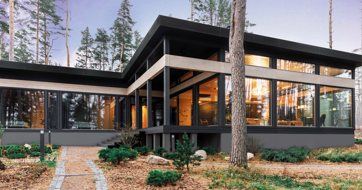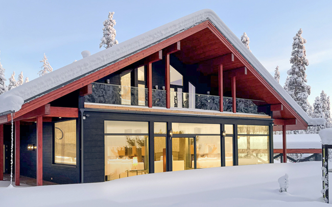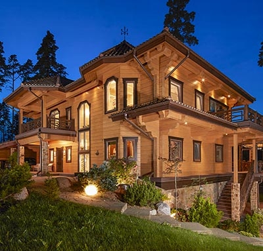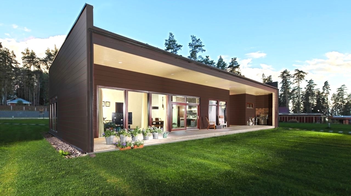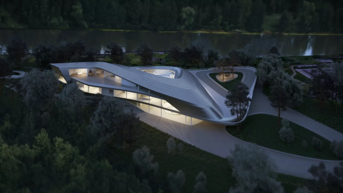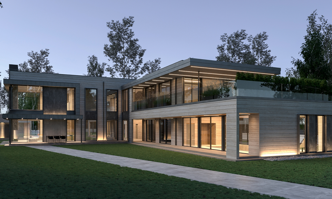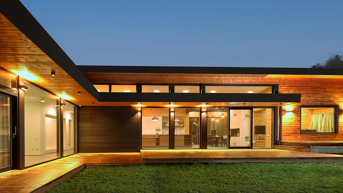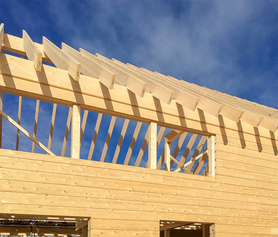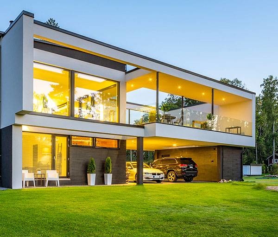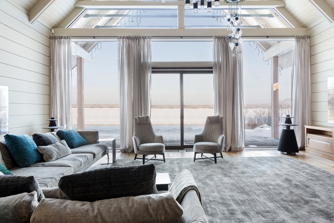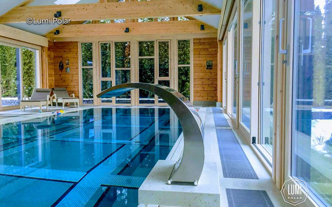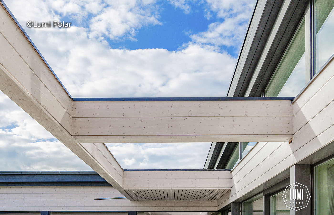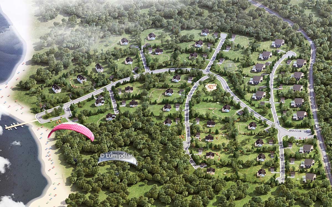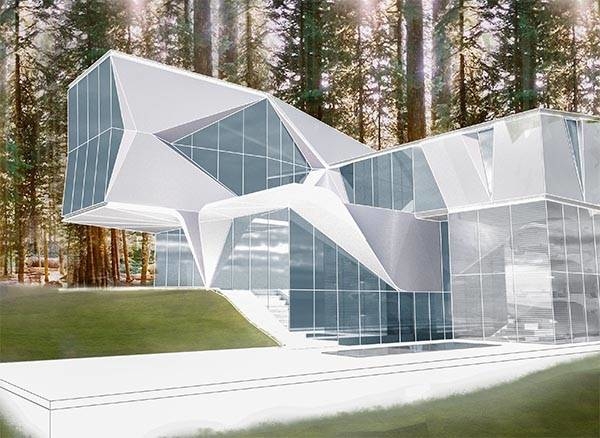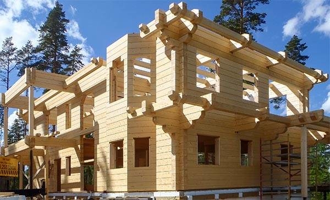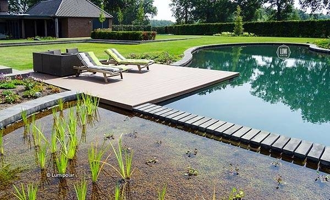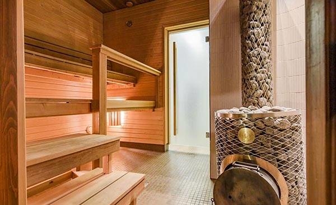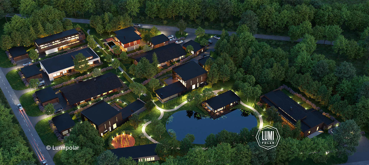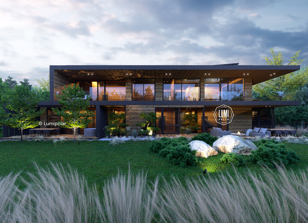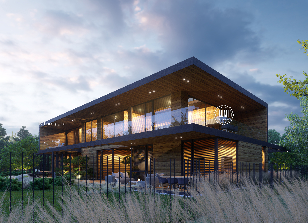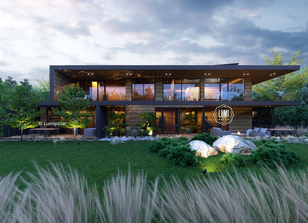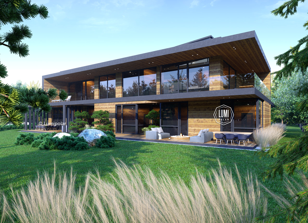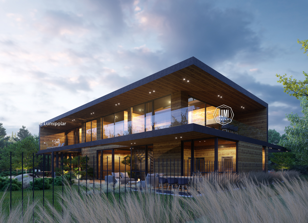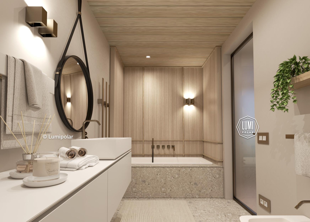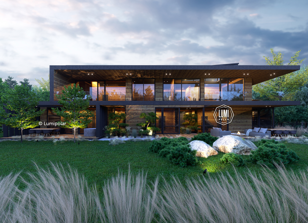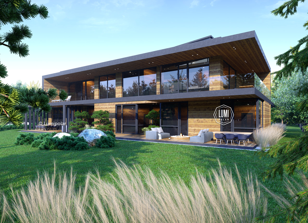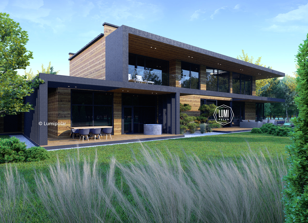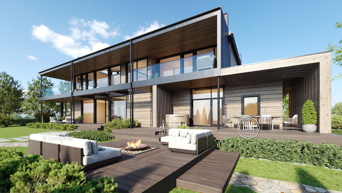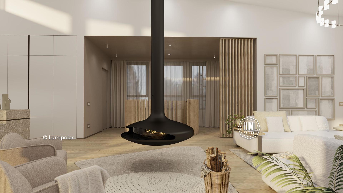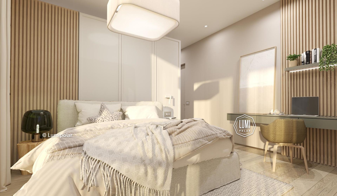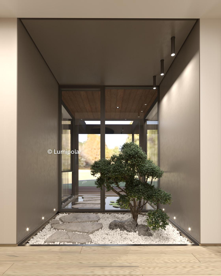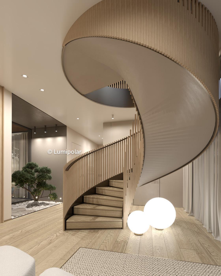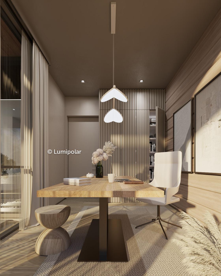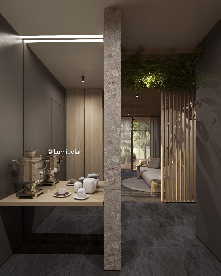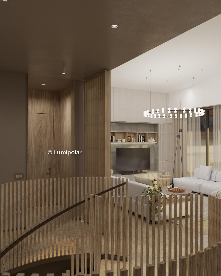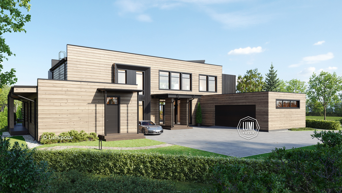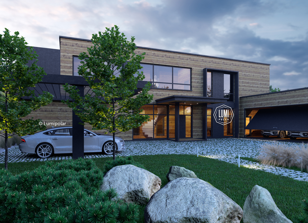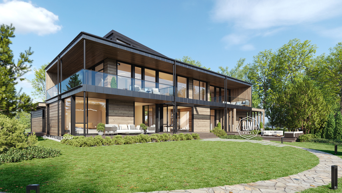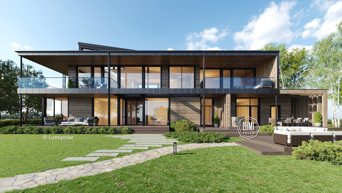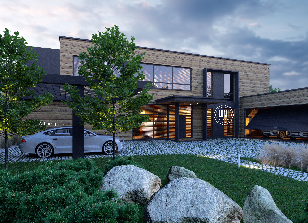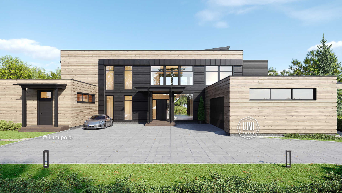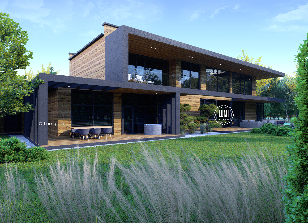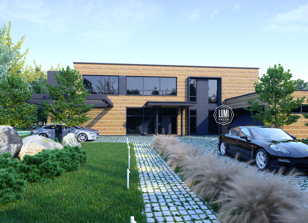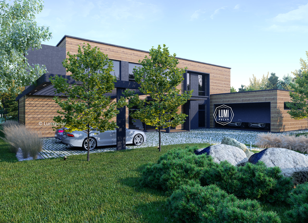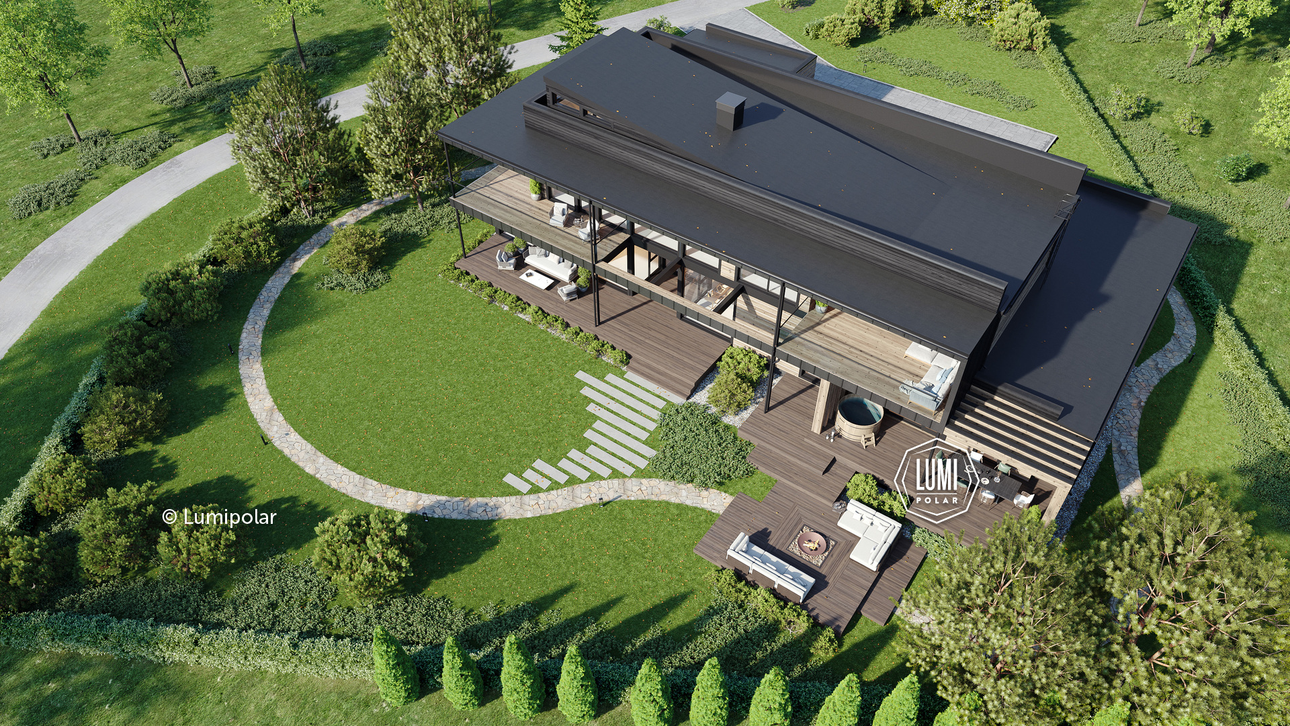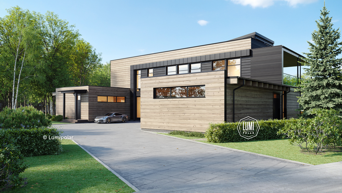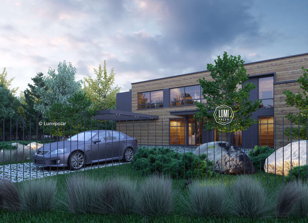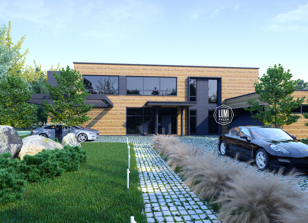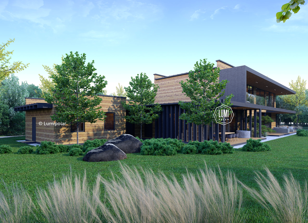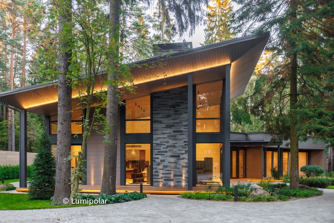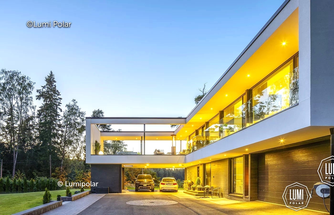The two-storey ultra-modern Prime Time house with an area of 470 m2 is an example of successful combination of functional layout with spacious areas and laconic, restrained forms.
The house is built of non-settling log. Located in a luxury community it conveys a concept of a beautiful country living.
The facade of the house is designed on contrast: black and brown natural contrasting colours, massive beams and metal pillars, give individual character to the house and emphasize its scale.
Spacious terraces are complete functional areas, which create opportunities for different scenarios of leisure time activities.
Layout of the house – functionality and individuality in each detail. Main areas of the first floor are located in the following sequence: convenient storage spaces, laundry room, 4 bedrooms, home office, playing room, bathrooms, sauna, exits to terrace and garage for 2 cars. A special feature of the project is the presence of a lift, that increases the comfort level and investment attractiveness.
On the second floor, there is an open living room with a ceiling height of more than 5 meters. Thanks to panoramic glazing and upper windows, the house is constantly filled with natural light. Big panoramic windows erase borders and create a close interaction between the interior space and the surrounding landscape.
The living room is combined with the kitchen and has an access to the balcony. This area is designed for comfortable and enjoyable relaxation from both a functional and aesthetic perspectives. Thanks to this design, breakfasts and evening gatherings with friends will become even more enjoyable, as the second floor offers an impeccable view.
Also on the second floor, there is a master bedroom with a walk-in wardrobe and an en-suite bathroom, which also has access to the balcony. This space can be used for creativity or relaxation, and the forest panorama will provide enjoyment of the view.
The interior of the house was designed by a team of experienced architects from Udine under the guidance of an Italian designer Fabiano Vidussi.
A combination of warm and light tones, precise geometry, and only natural materials are used in this project.
Modern, bold, impressive, and refined, the Prime Time house is a perfect place for living and leisure in nature.
