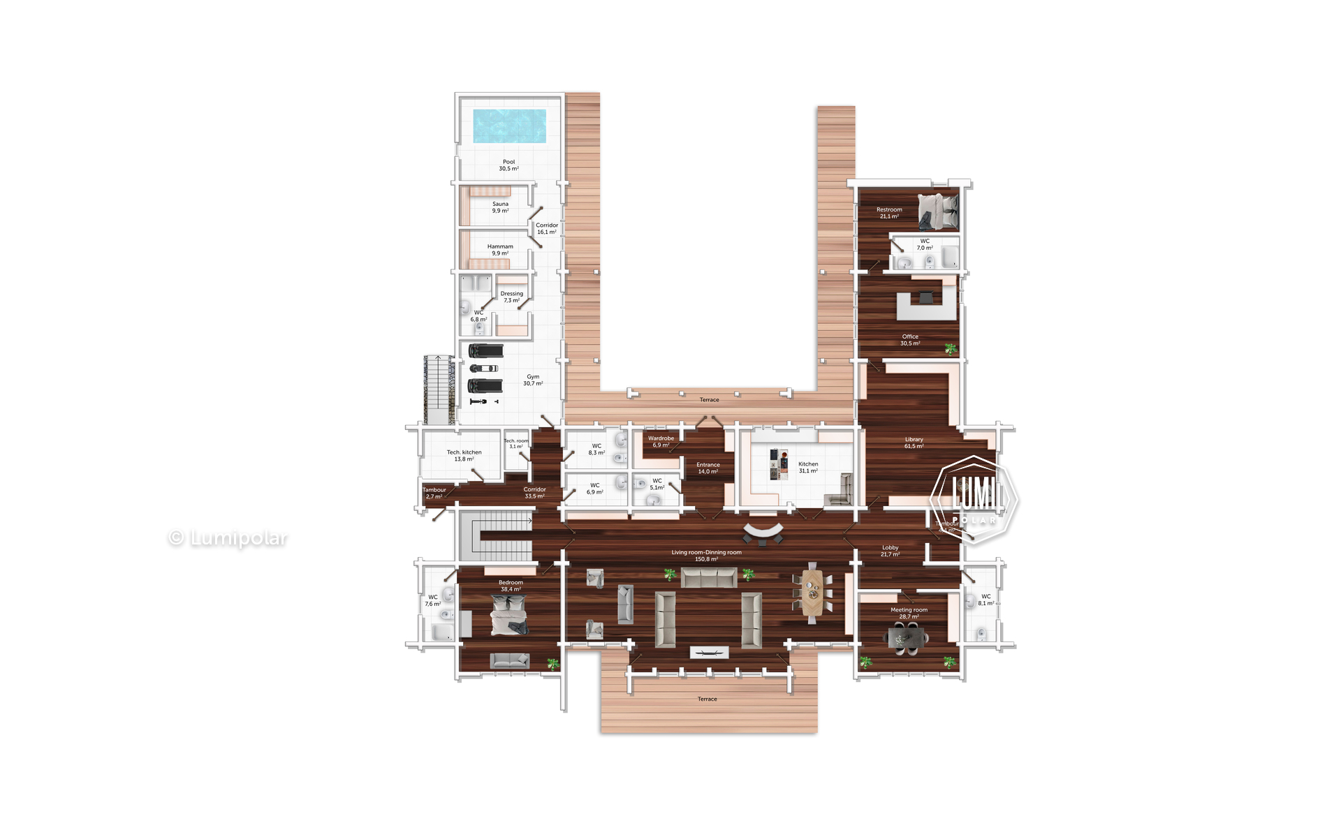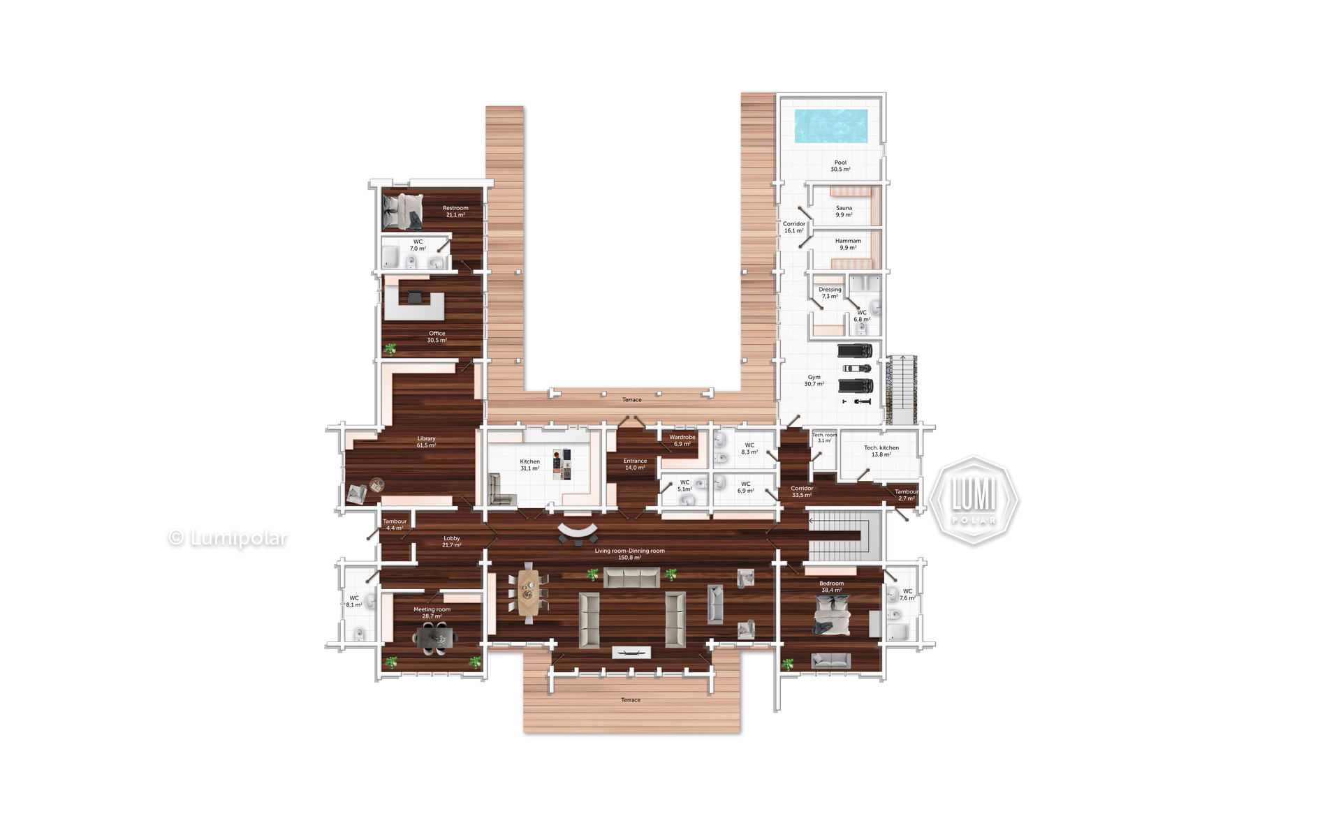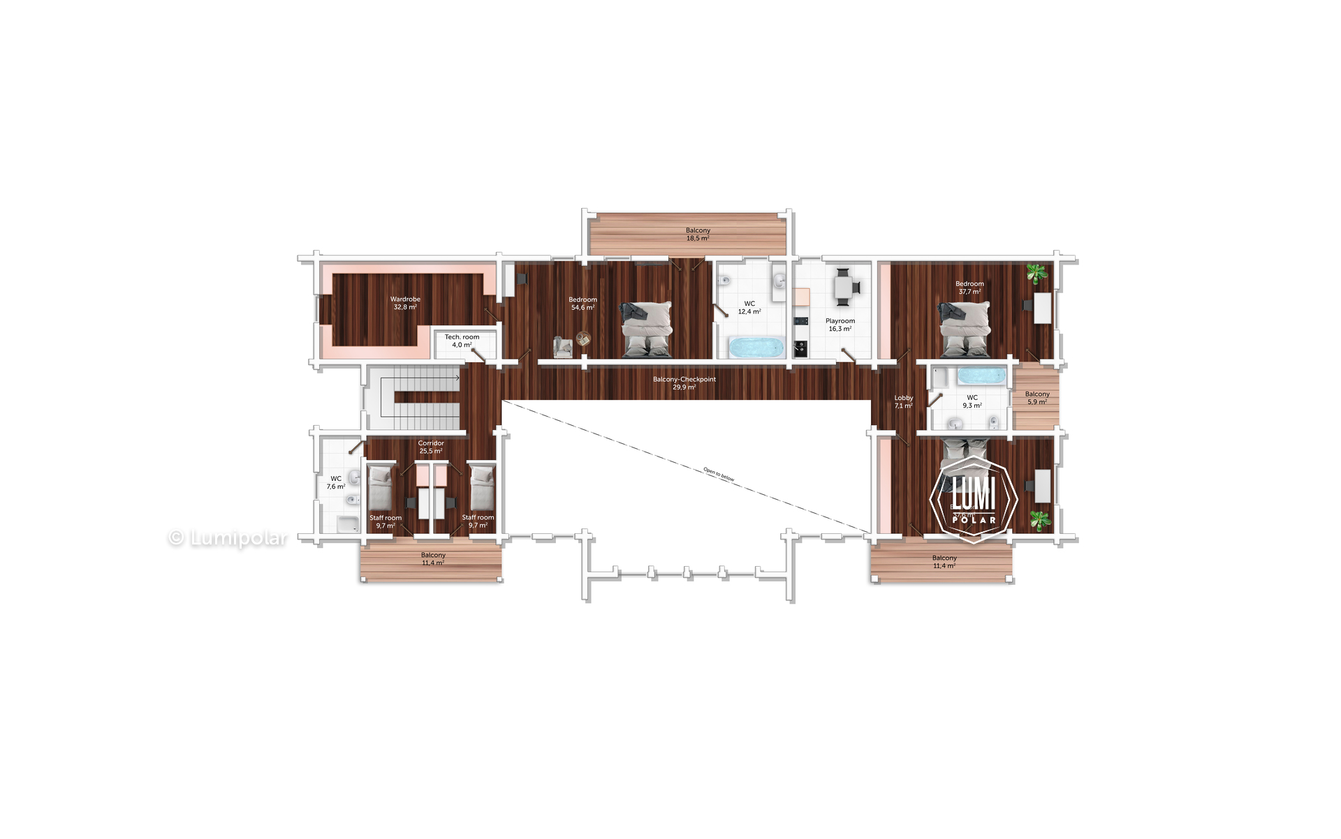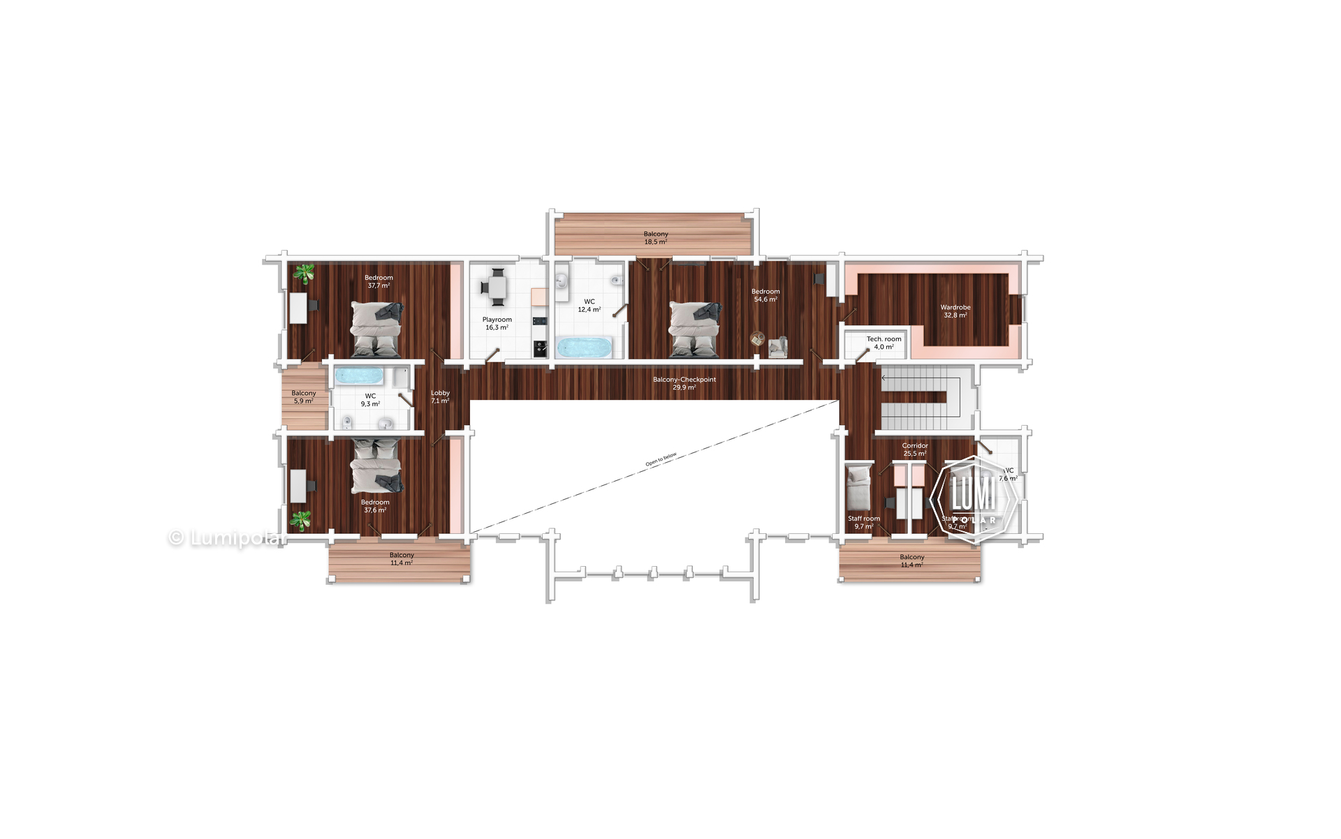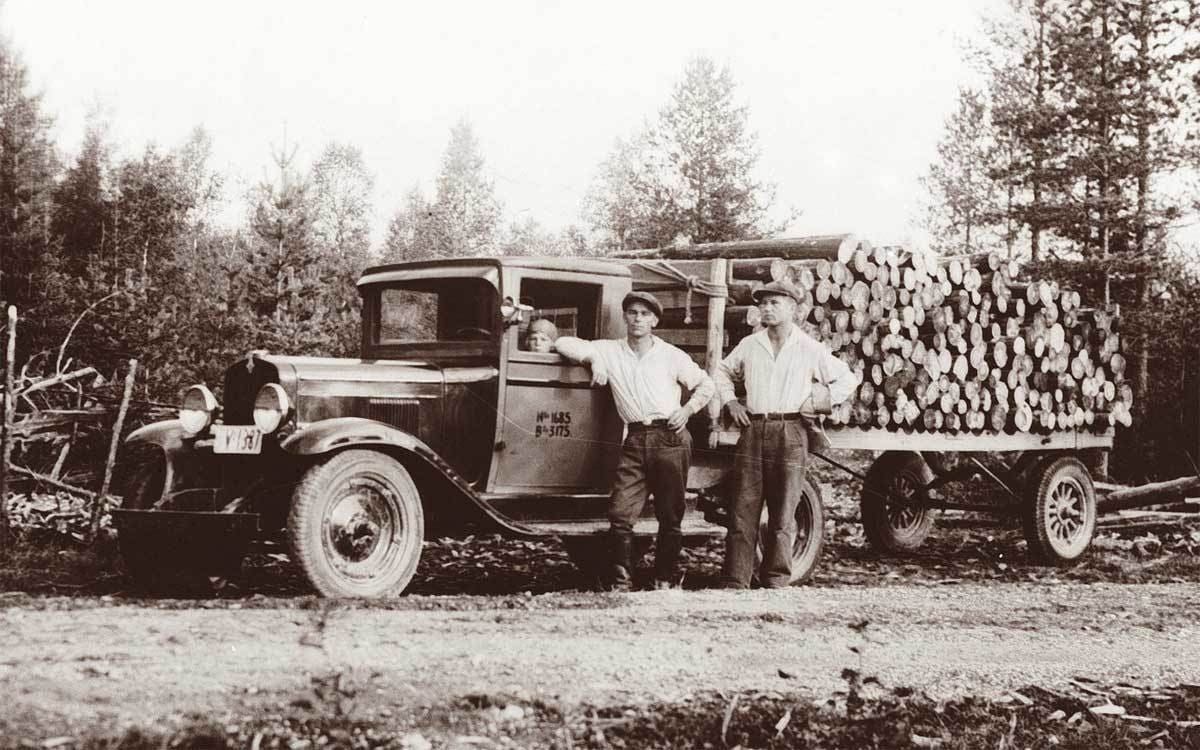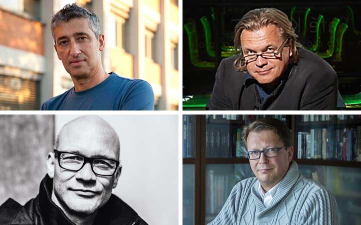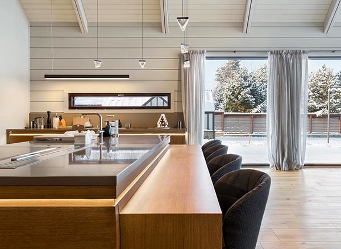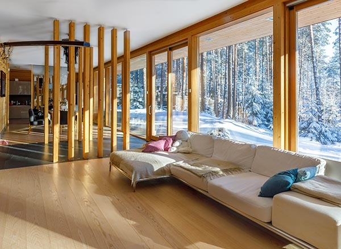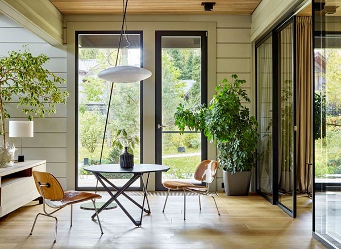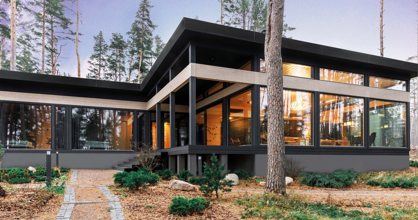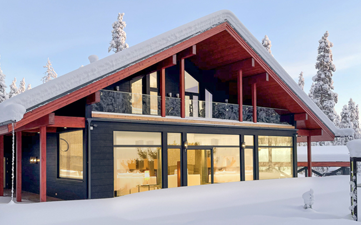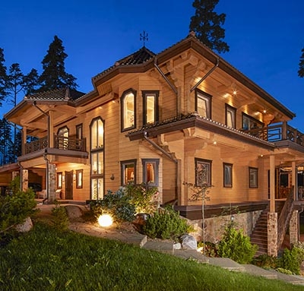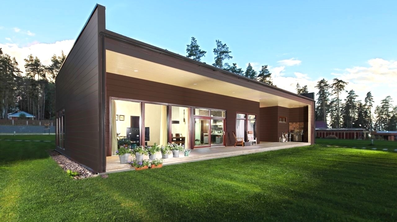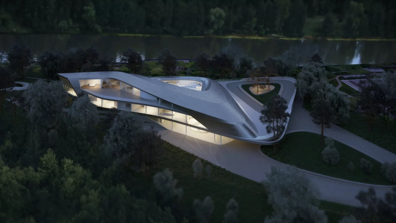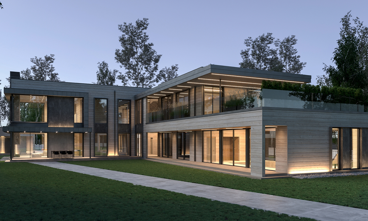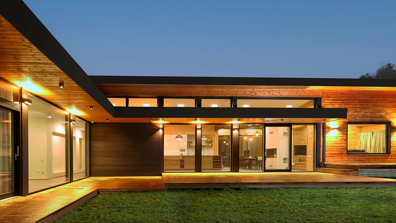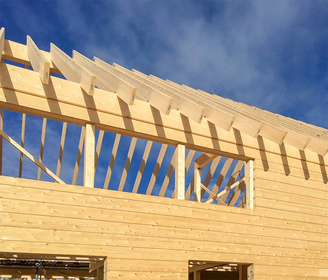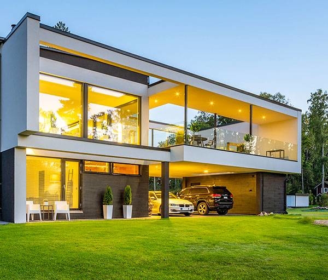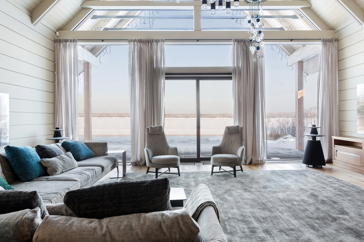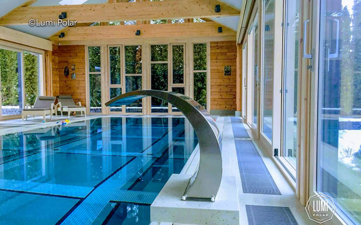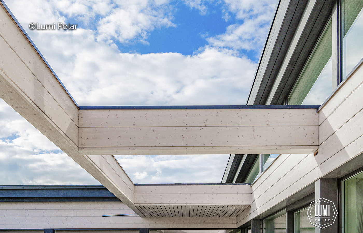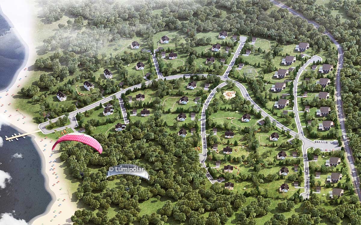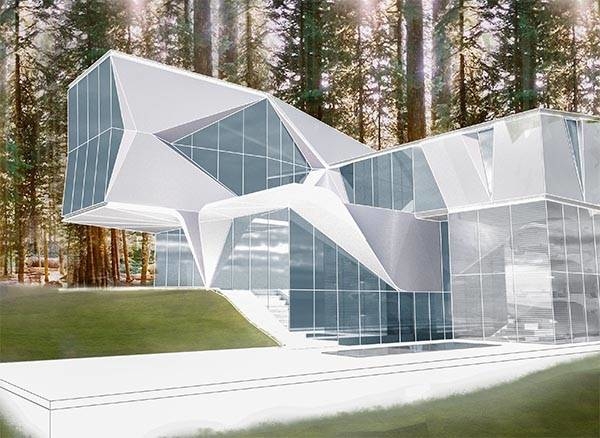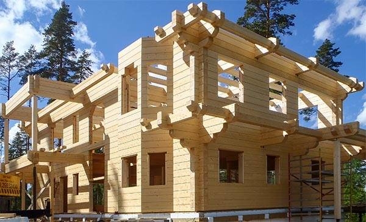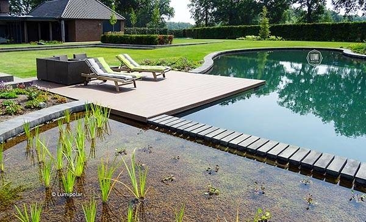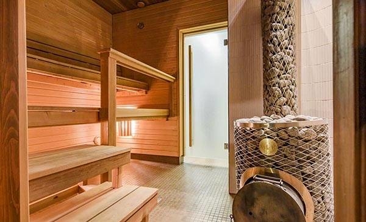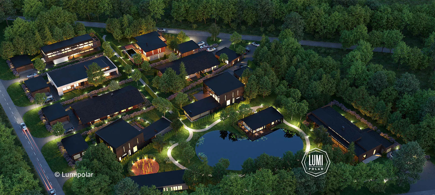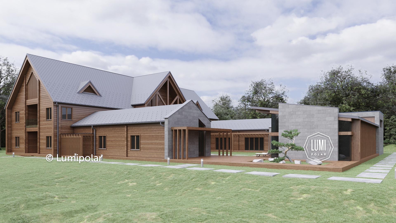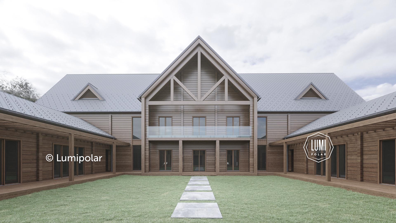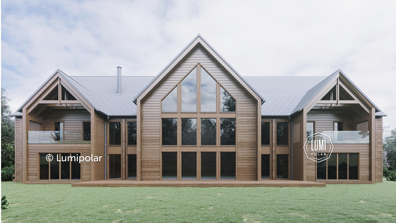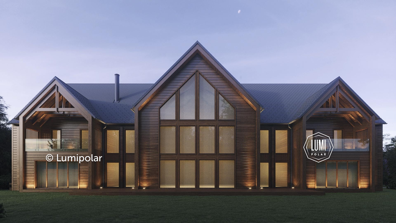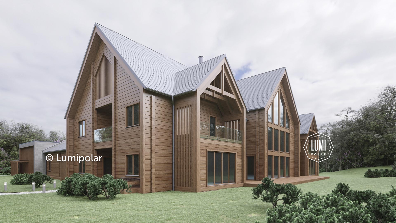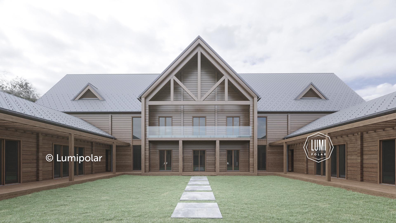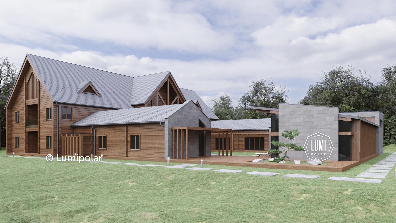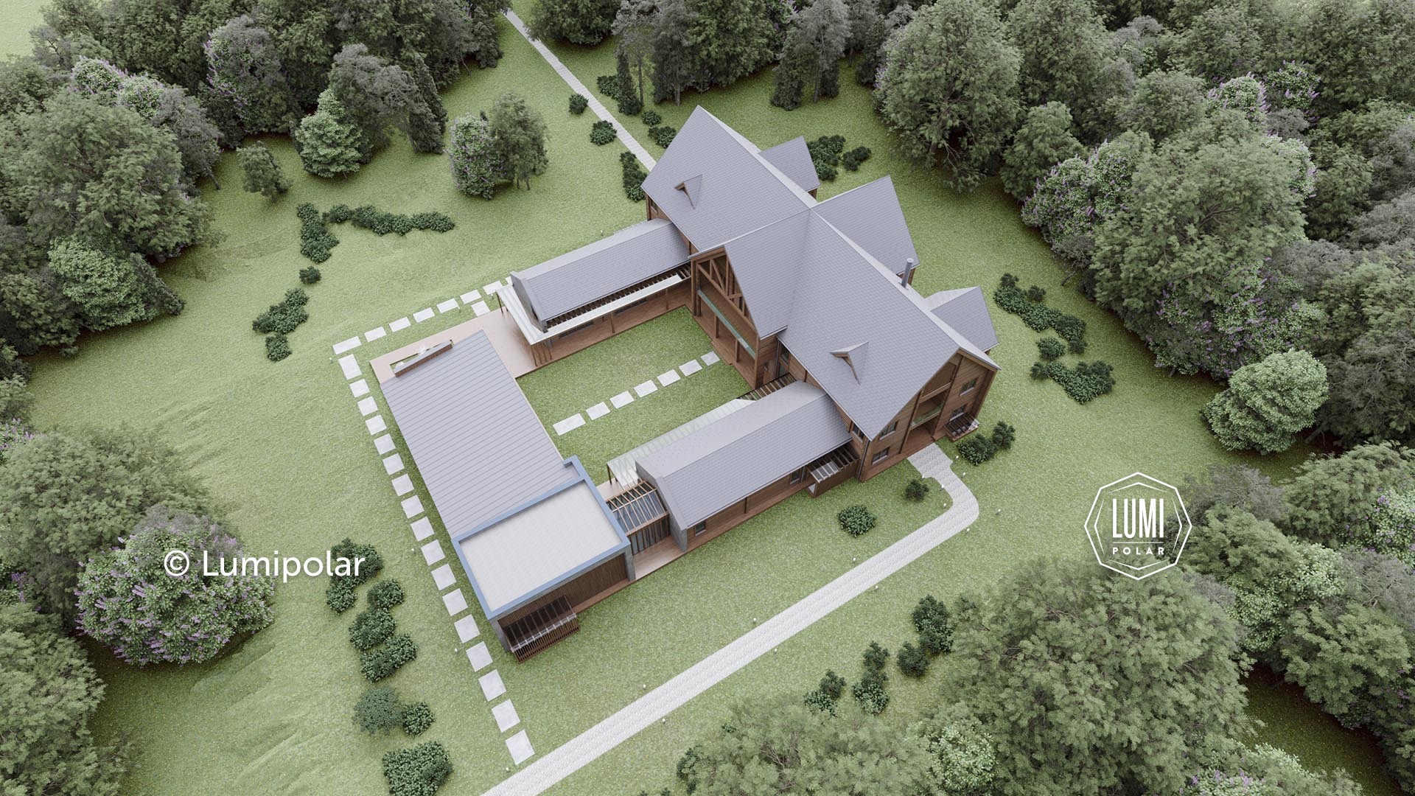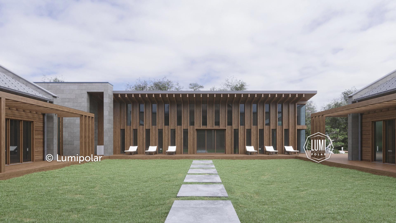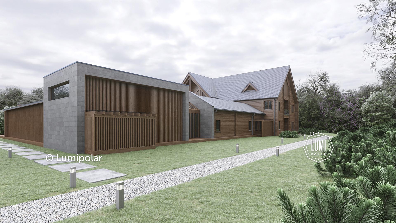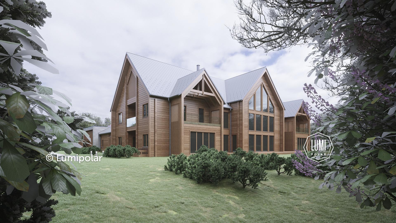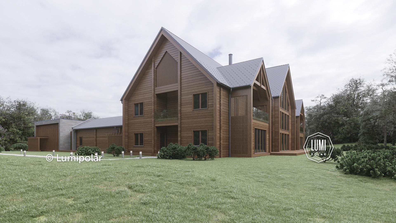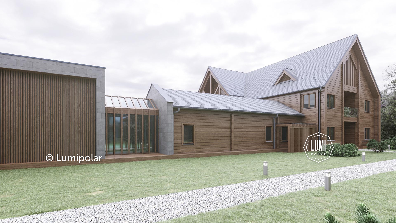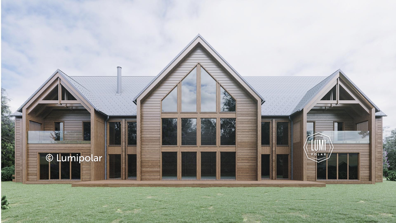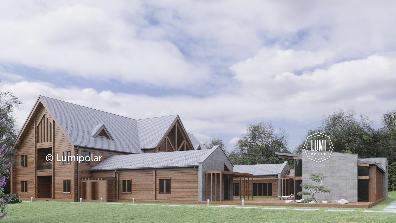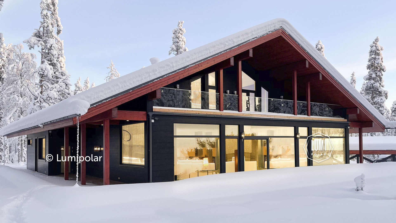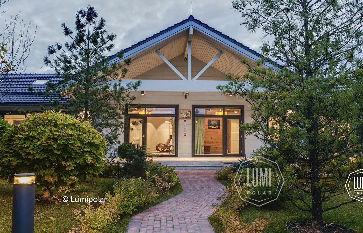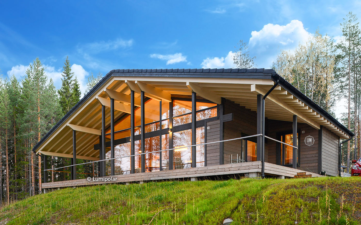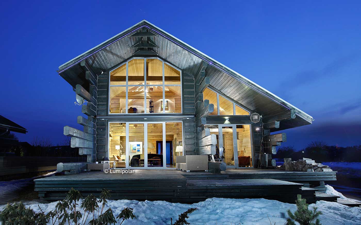The name of this project speaks for itself. Imperia is a delightful classic manor house with a modern twist. The total area of the house is 1276 m2: there is everything required for a quiet and comfortable life of a big family.
The symmetrical composition of the facade with high gable roofs sets the rhythm for all the entire ensemble of buildings. There is no bright colors and contrasting shades, but a pleasant warm shade of the timber elegantly harmonizes with light roofs. The stained glass glazing and transparent balconies visually facilitate the structure of the building. Stone elements and vertical surfaces have become the unique decorative elements.
A big house should collect many guests: 150 m2 is reserved for a representative area of the living and dining room! Two kitchens, main and additional it is a very good solution for a country house. The central volume also includes several bathrooms, dressing rooms, utility rooms, a guest bedroom and a meeting room. The left wing of the house has its own fitness center: gym, swimming pool, sauna and hammam. On the right wing, there is a quiet and peaceful workplace: an office, a recreation room and a spacious library.
Second floor is private: master bedroom of 45 m2 with dressing room and bathroom, two large bedrooms for children, playroom with mini kitchen, two bedrooms for staff. Spacious corridors and halls provide the easiness of movement and good soundproofing of rooms - there is enough space in Imperia as for relaxation as for fun games.
Cozy balconies and terraces surrounding the house will become a favorite place for relax for the whole family - it is so nice to have sunbathes in a deck chair, to enjoy the aroma of a barbecue and to admire the sunrise or the starry sky.
